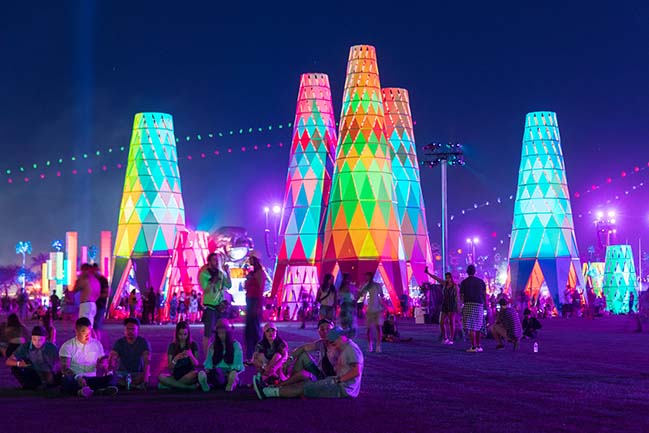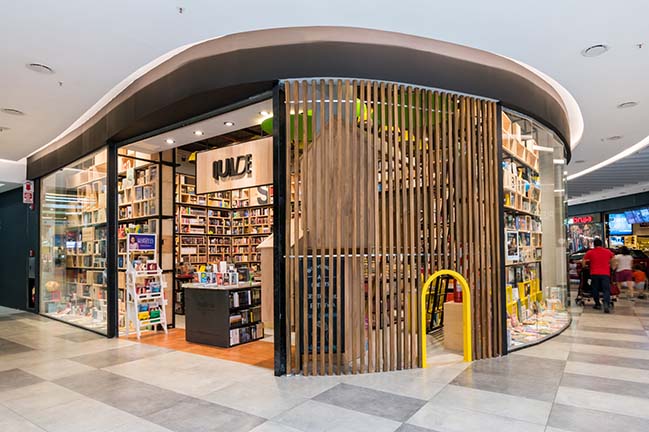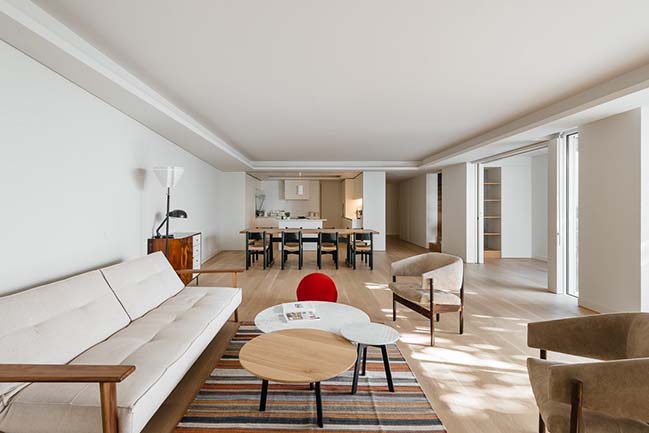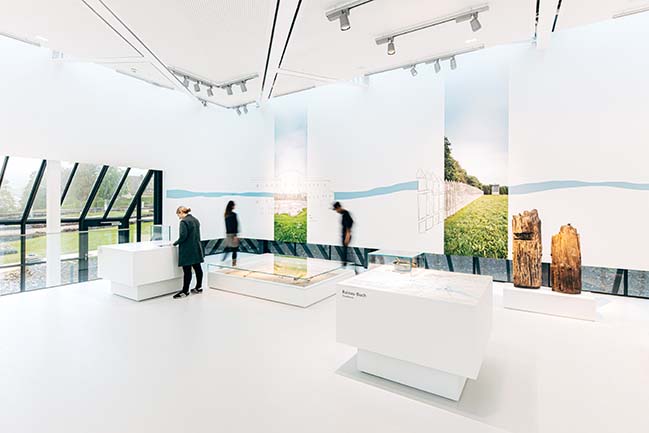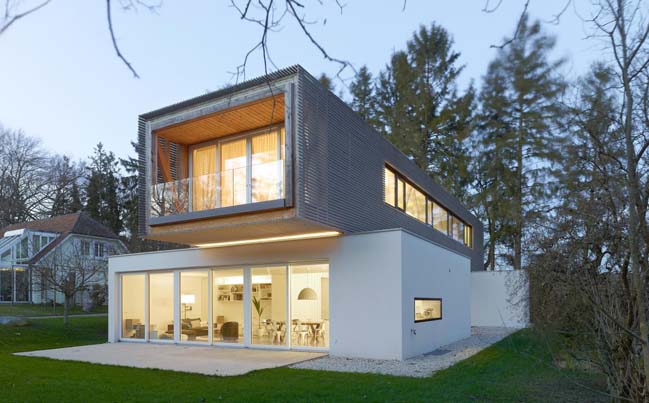05 / 30
2019
The project is the sales center for Vanke's property "Metropolis", located in Xixian New District, Xi'an, China, which carries regional rejuvenation and inheritance in the context of urban renewal.
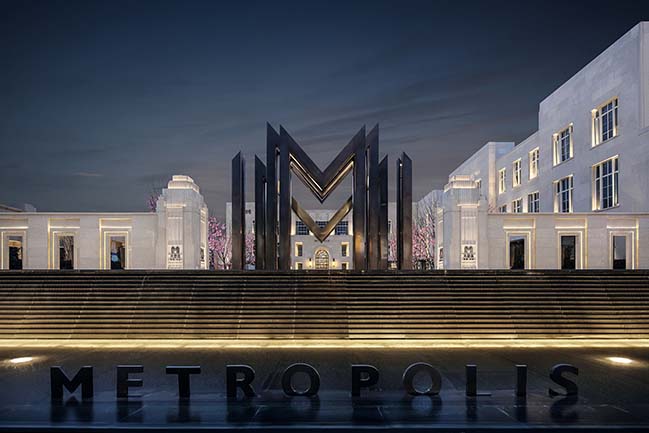
Design Firm: ONE-CU INTERIOR DESIGN LAB
Location: Xi'an, China
Year: 2018
Area: 1,700 sqm
Decoration design & execution: ONE-CU Interior Design Lab
Photography: Zhang Qilin
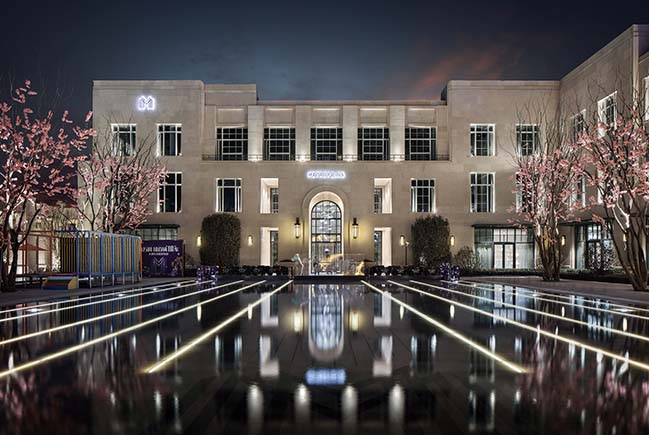
Project's description: As one of the most influential representatives of postmodernist design style, Robert A. M. Stern summarized the three characteristics of postmodern architectures in his book Modern Classism: use of ornaments; symbolic and metaphorical meaning; and integration with vernacular context.
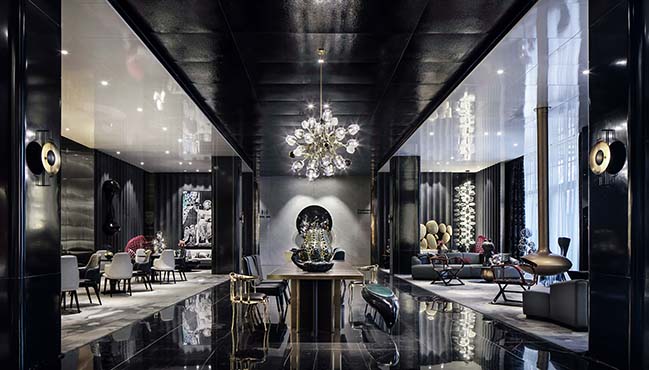
The architecture presents a clean, magnificent, noble yet humble appearance. Through the combination of modern and traditional design concepts, Robert A. M. Stern outlined the integrity and continuity of the entire building with powerful and varying geometric lines.
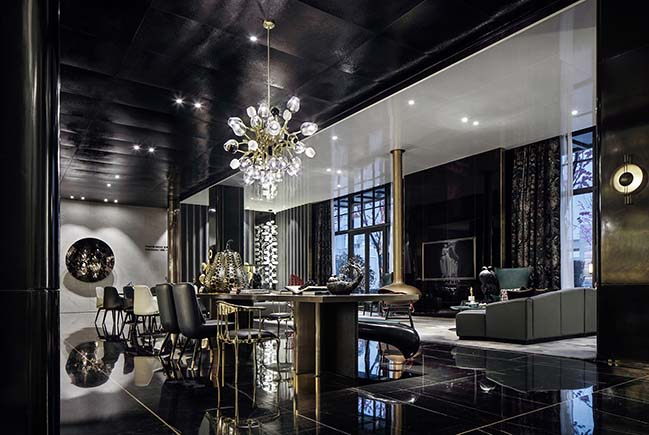
For the interior design, ONE-CU Interior Design Lab endowed the interior surfaces with continuous and wavy forms, which are consistent and harmonious with the architectural exteriors and also add exquisite details and elegance to the space. By adopting undulating forms and flexible spatial scales, the interior design team strove to evoke the visitors' emotions and produce a unique spatial ambience.
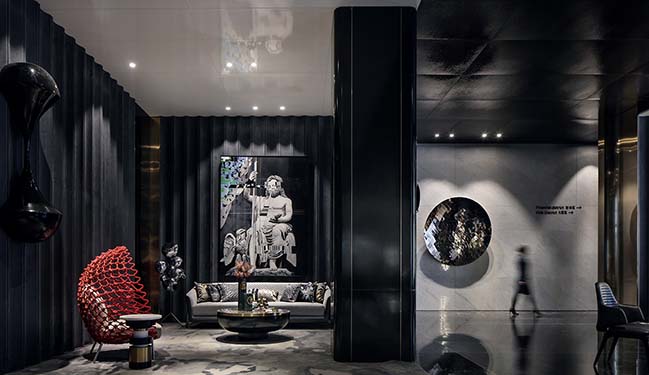
At the main entrance, a curtain-like self-balancing installation comes into view, with its various geometric components strung and hung with thin steel wires. Such non-fixed way of installing enables it to move with the breeze as if it has "self-awareness", playful and mysterious.
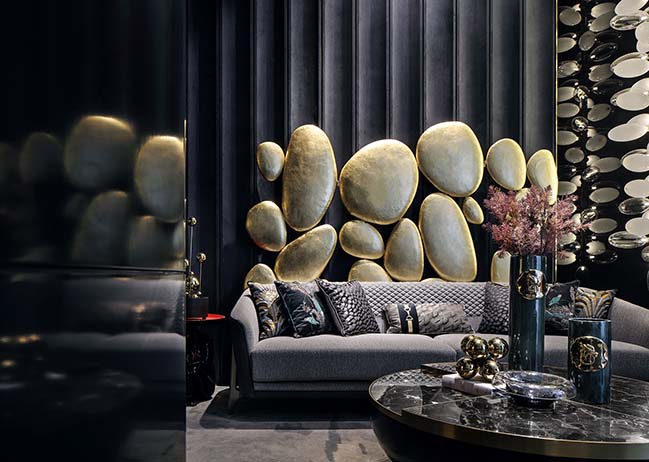
The large curtain is composed of lots of droplet-shaped crystals, which generates a "dreamy" atmosphere within the space. Hung above the property model display table, the translucent droplets sparkle in the light, and cast exquisite shadows.
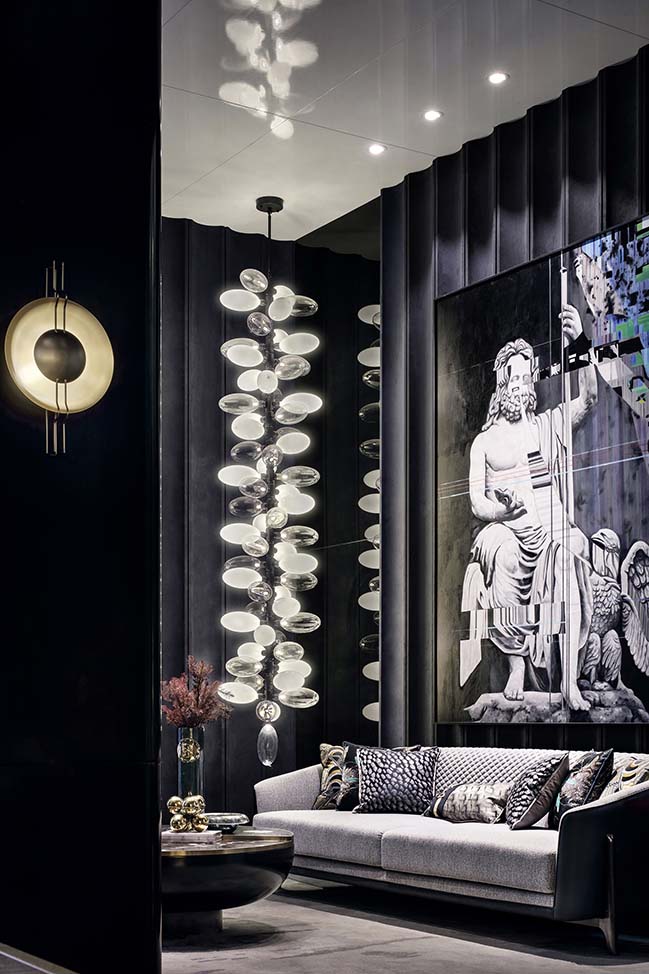
Based on the understanding of the architecture, expression of the space, as well as local history and culture, the decoration design took “Oscar, The Night Of Xi'an” as the thread, and adopted dramatic visual impressions and a mix-and-match of elements, so as to reflect the vitality and potential creativity of the City inspired by the fusion of the old and new.
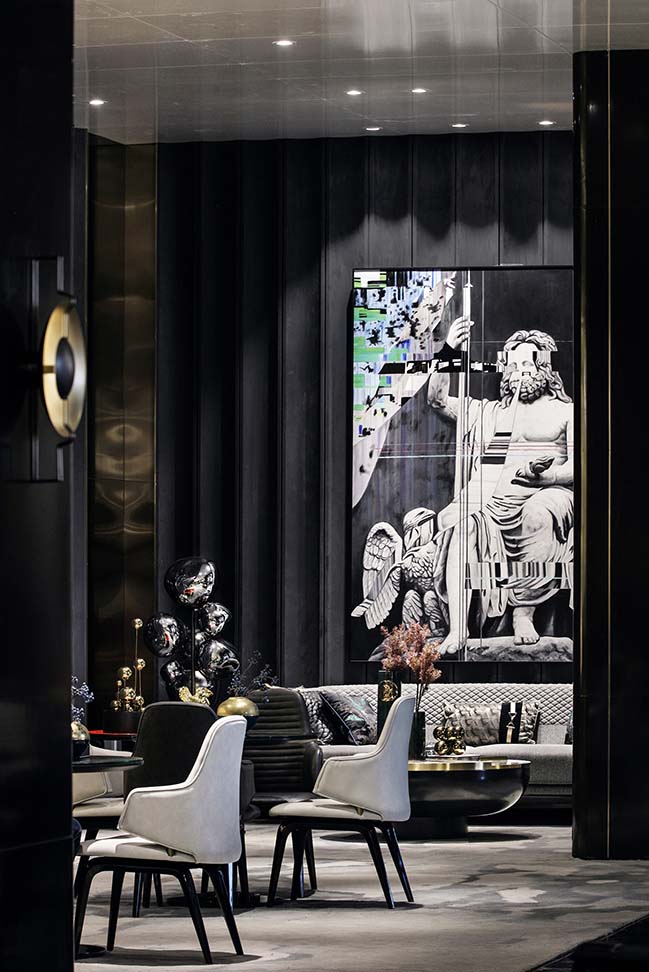
The bar & negotiation area symbolizes the vigor of Xixian New District, while the bronze ornaments hung on the other side seem to tell the history of the old city. The combination of the new and old shows unique and strong humanistic features of contemporary metropolis.
The space is dominated with white and black, dotted with golden color and stainless steel, and embellished by soft light, which together create a sense of "dramatic" rhythm.
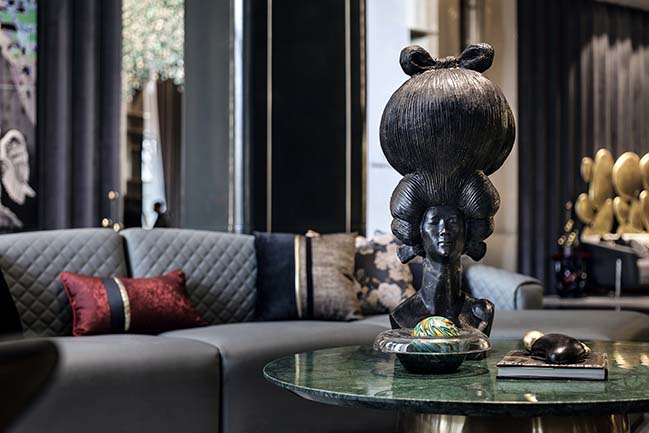
Crafted sculptures were subtly arranged within people's field of vision along the circulation, which made up an elegant and poetic art gallery. Through abstracting and applying cultural elements in the space, the designers made it a place of spiritual and aesthetic enjoyment, more than just a sales center.
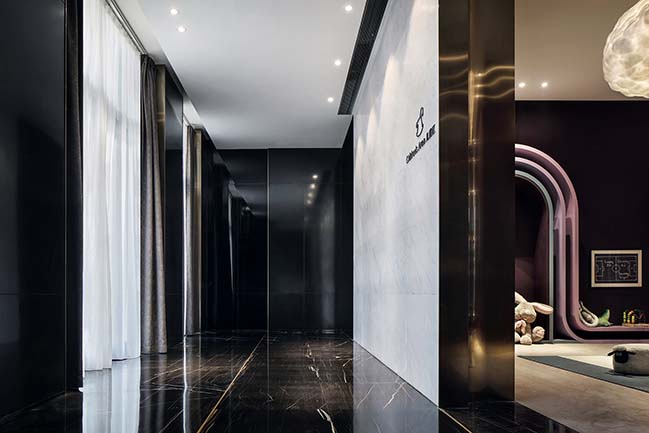
The interior design not only pays tribute to the past civilization, but also focuses on contemporary art expressions, aiming to create a playful spatial experience that is more in line with the local people and current aesthetics.
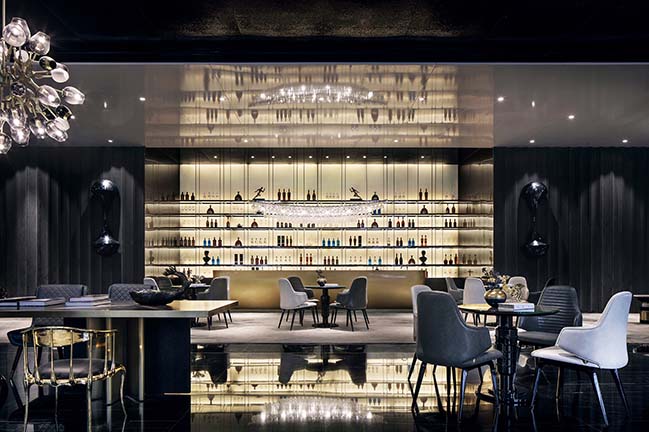
The quirky head statue of a female in Tang Dynasty, the powerful Western classical portrait, and the representative pumpkin designed by Yayoi Kusama, "The Queen of Polka Dots", were placed in the same area, which silently reveal the integration of distinctive cultures of different ages.
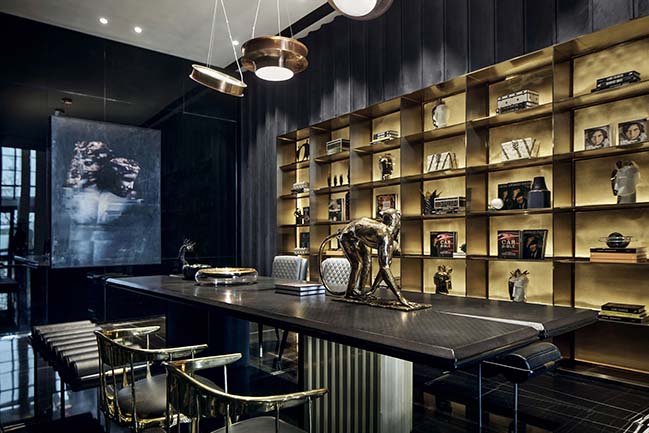
Each piece of furniture is a postmodern artwork, featuring Art Deco design style and exuding a sense of luxury with gleaming metal texture and classical geometric lines. Some individual furniture pieces were designed based on Ergonomics, showing bold utilization of new materials as well as natural and free aesthetics.
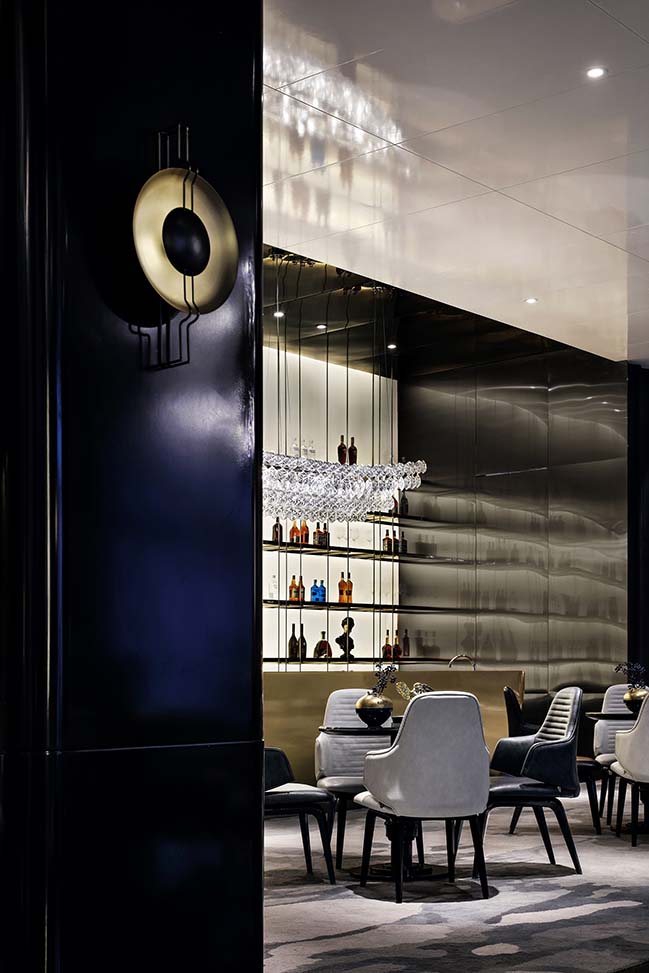
The playful arrangement and expression of decorative items throughout the space demonstrates the designers' ingenious creation of a novel and vibrant spatial atmosphere as well as the thinking about current trends and concepts.
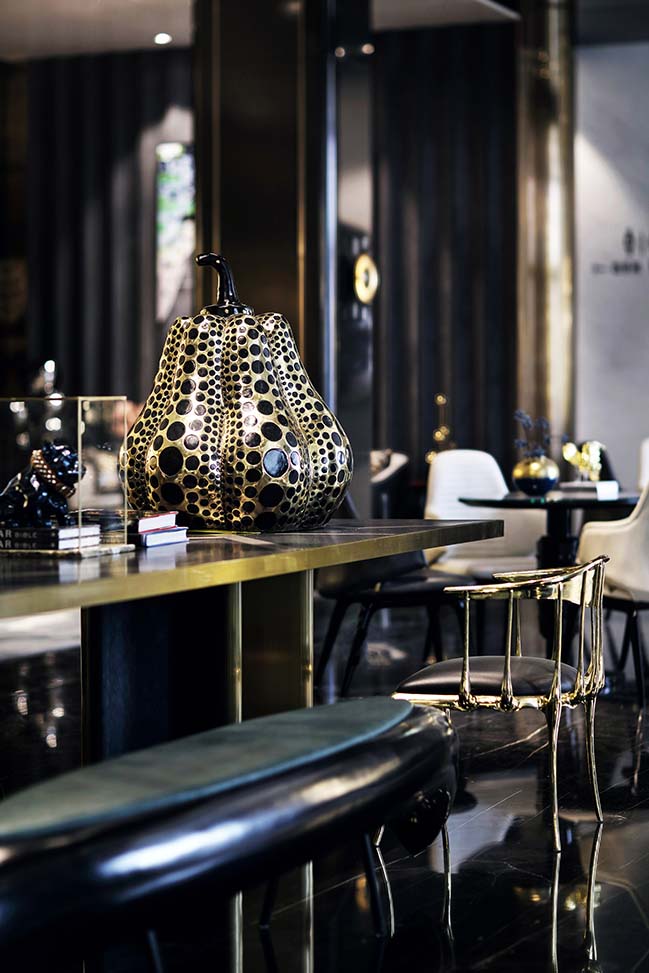
In short, ONE-CU Interior Design Lab explored the interaction among architecture, space and people through utilizing artistic design languages, and created humanistic, artistic and diversified aesthetic experiences and an exemplary sales center that blends with the local context.
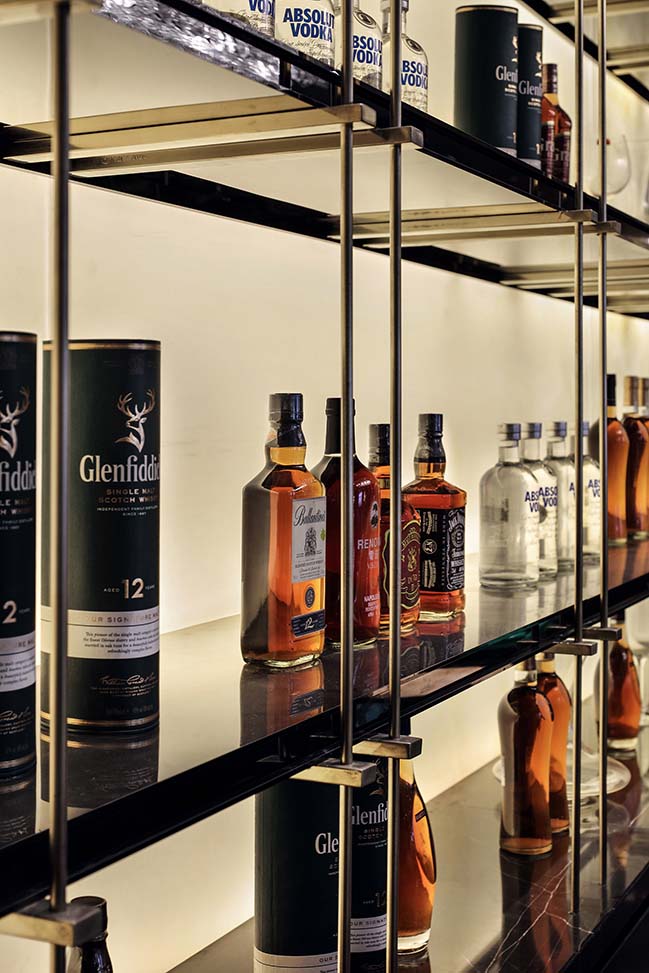
YOU MAY ALSO LIKE: Xi'an VANKE · RUYUAN Sales Center by ONE-CU INTERIOR DESIGN LAB
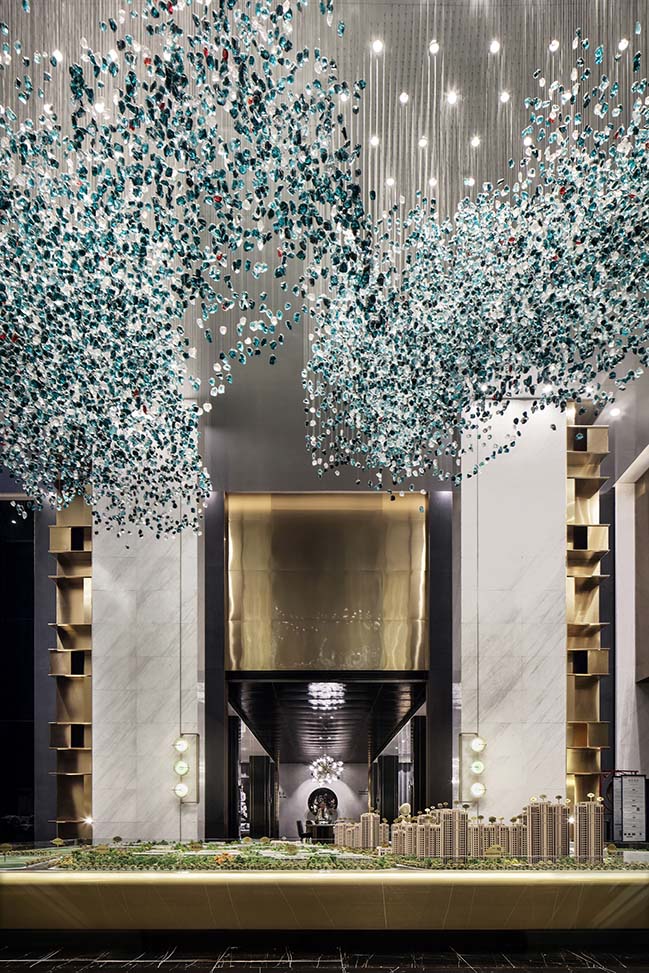
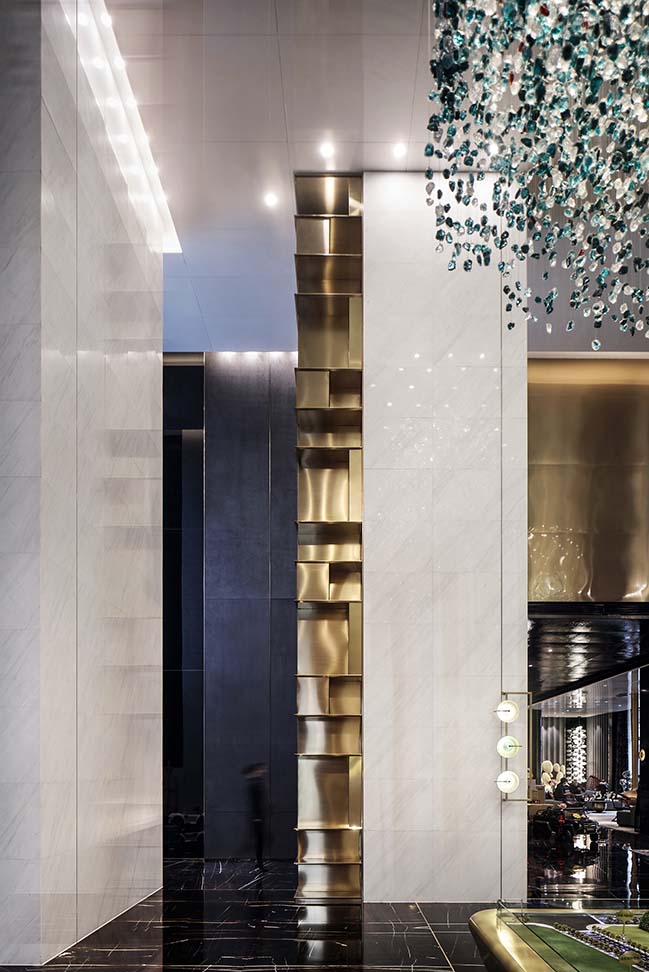

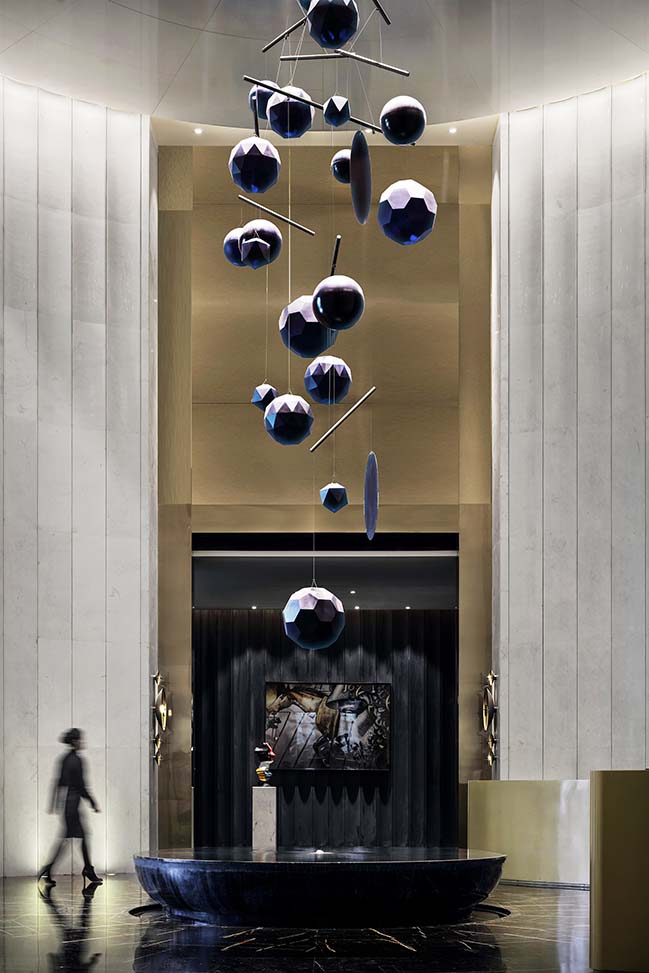
YOU MAY ALSO LIKE: White Comedy of Xi'an Zhongshu Bookstore by Wutopia Lab
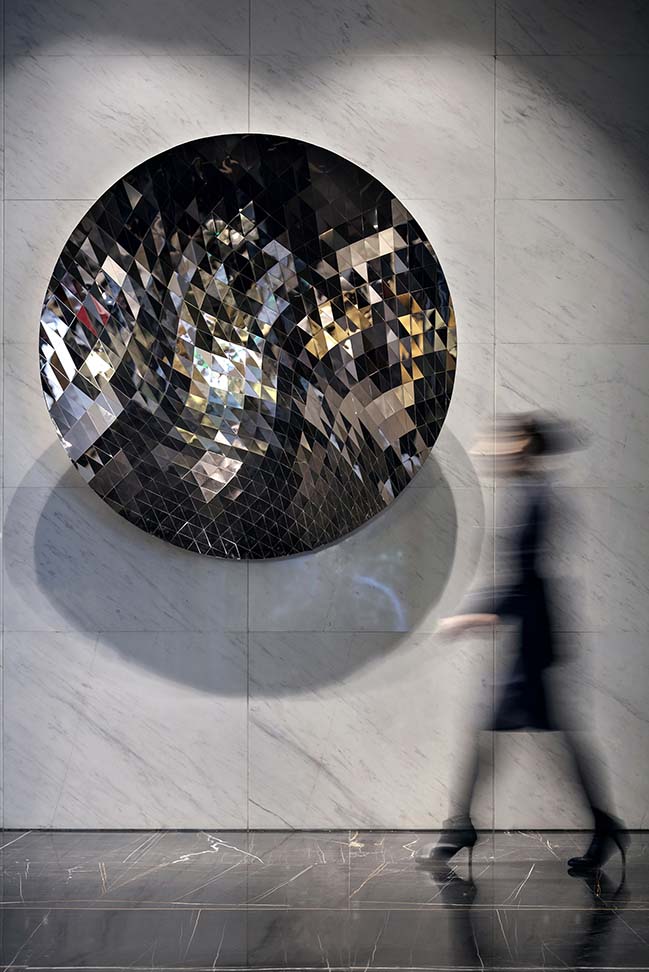

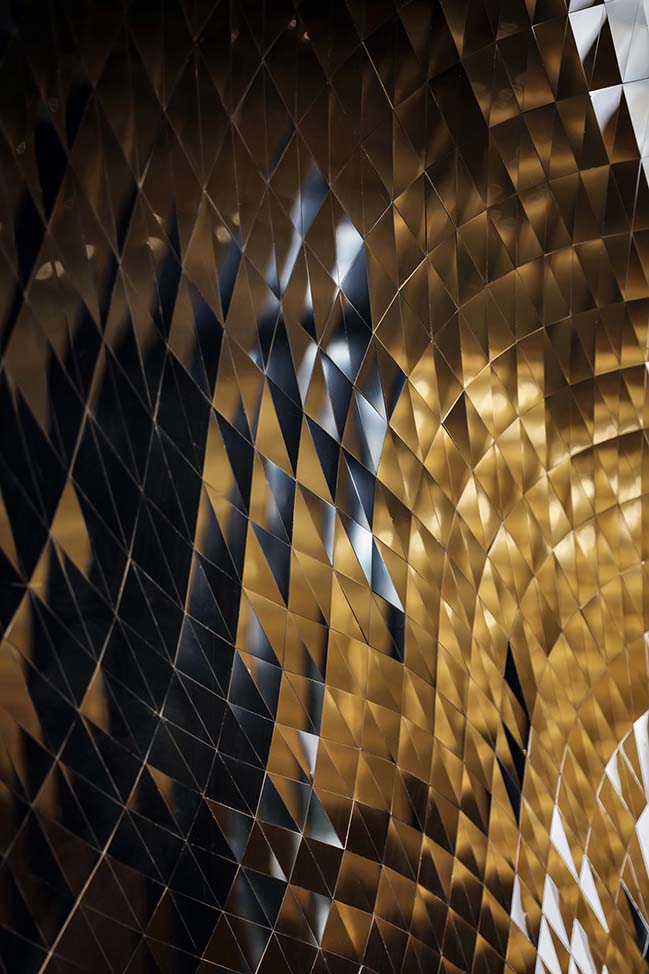
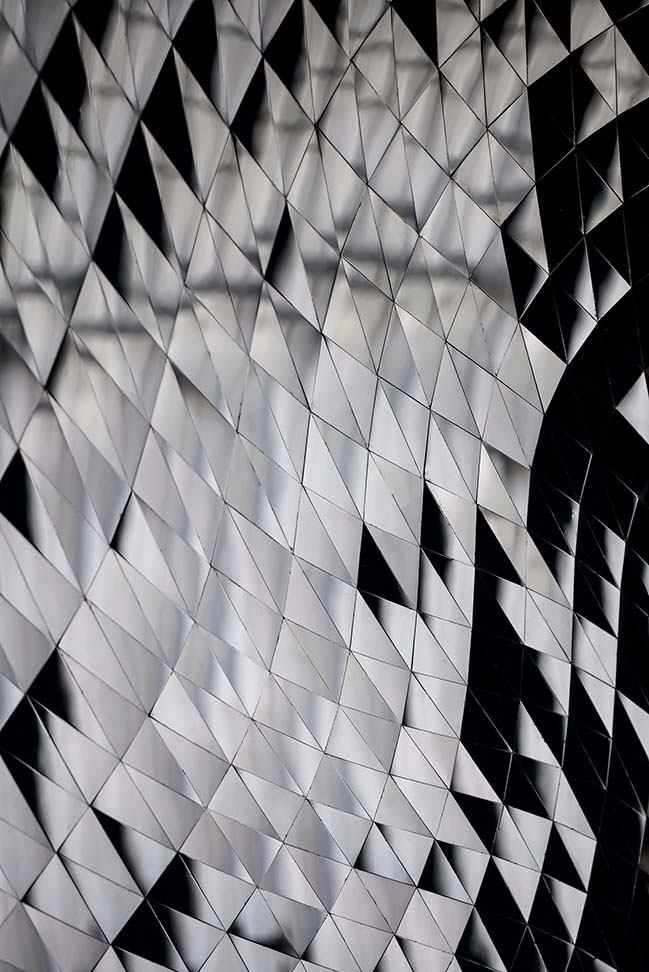

YOU MAY ALSO LIKE: DoThink · Hangzhou 2022 Sales Center & Show Flats by DA Group
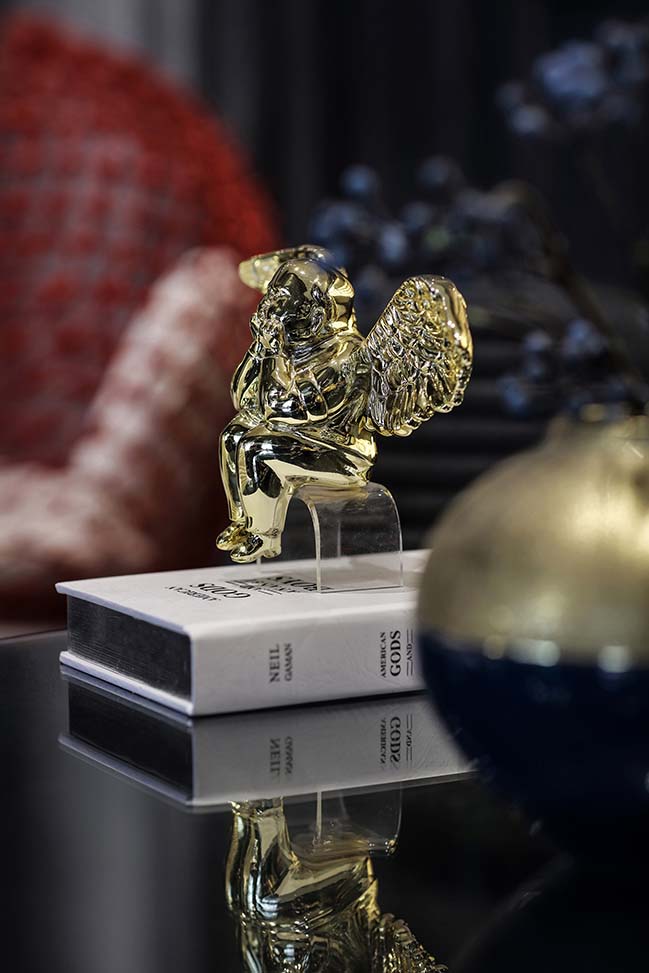
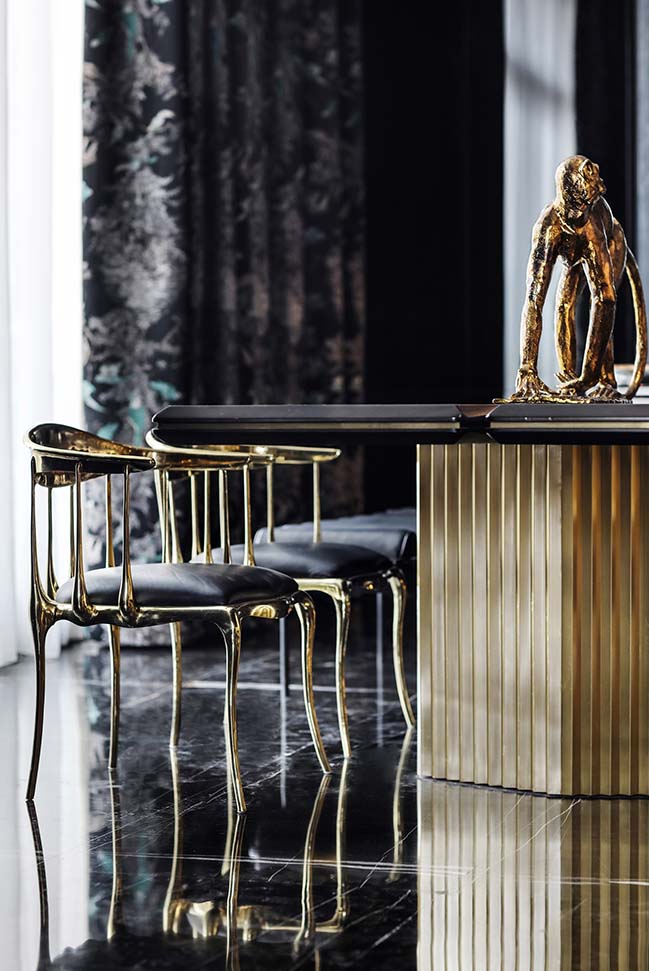
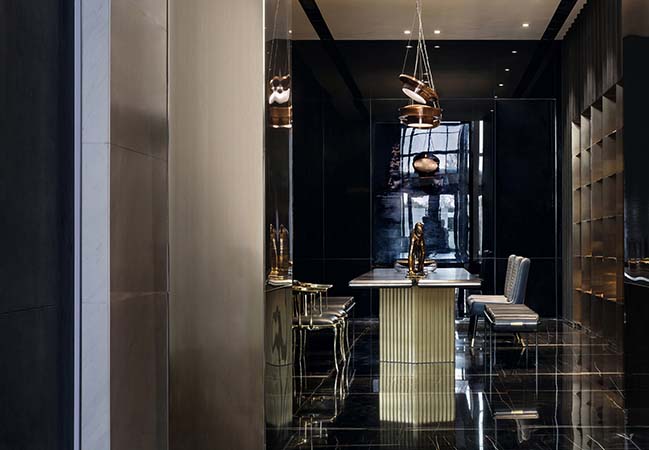
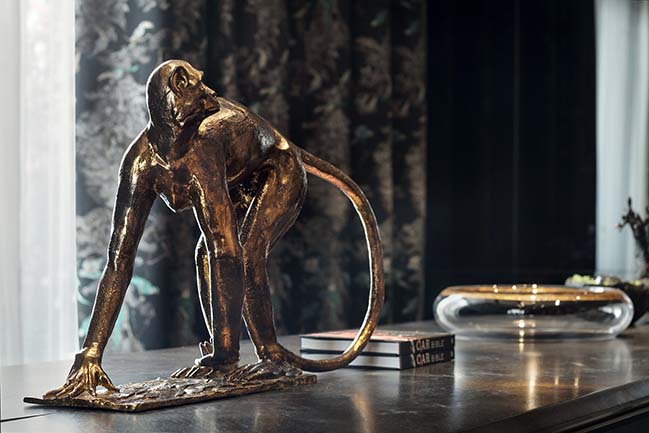
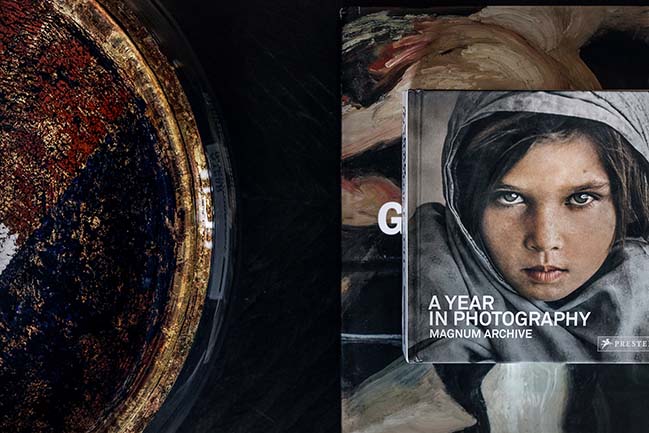
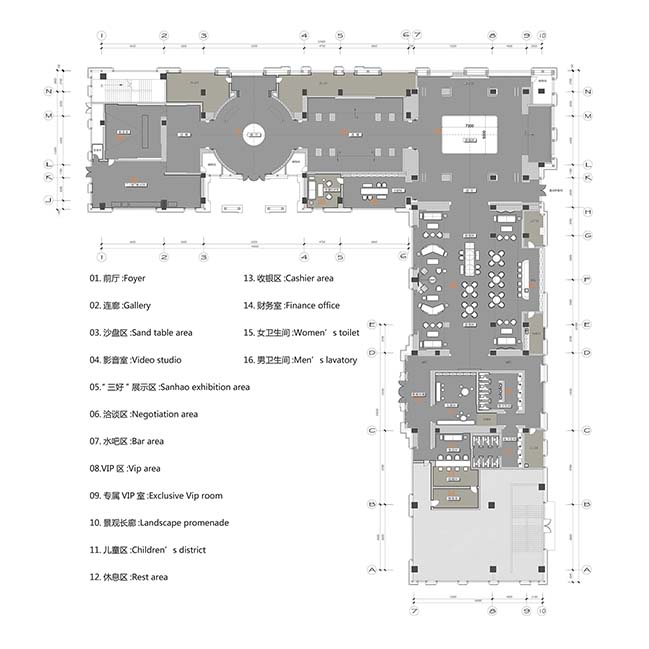
Xi'an Vanke • Metropolis Sales Center by ONE-CU Interior Design Lab
05 / 30 / 2019 The project is the sales center for Vanke's property Metropolis, located in Xixian New District, Xi'an, China
You might also like:
Recommended post: Minergie: Modern villa in Switzerland
