05 / 30
2019
42 Broadway is a minimal space located in Hong Kong, designed by Human w/ Design. A large wooden wall at the back of living and dining area providing plenty of concealed storage including a maid room, letting the rest of space to be more open and airy.
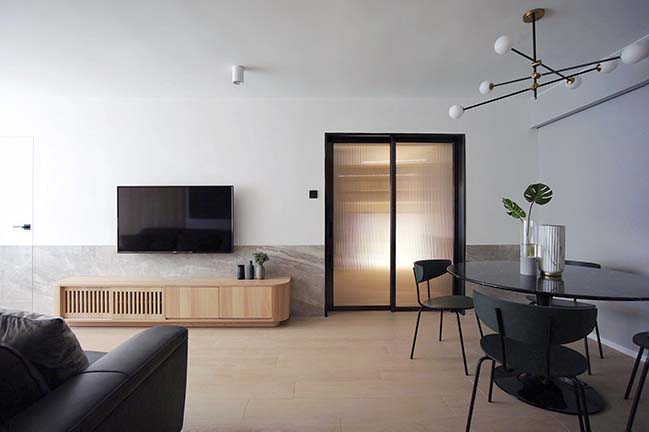
Architect: Human w/ Design
Location: Hong Kong
Year: 2019
Area: 70 m2
Project team: Kevin Wong, Ricky Fu
Builder: Chung Construction
Photography: Kevin Wong
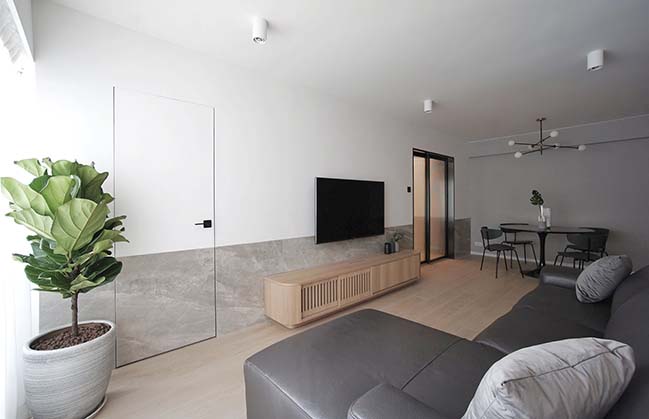
From the architect: Materials and color palette of wood veneer, stone and beige tone expressing a natural touch and feel. The study rooms double sliding doors can be fully open to create a large share space with dining room for friends gathering. The selection of clean and simple form of furniture and ironmongeries to match with the minimal approach for the space. Kitchen with large piece of glass partition help to extend the space visually and allow daylight penetration.
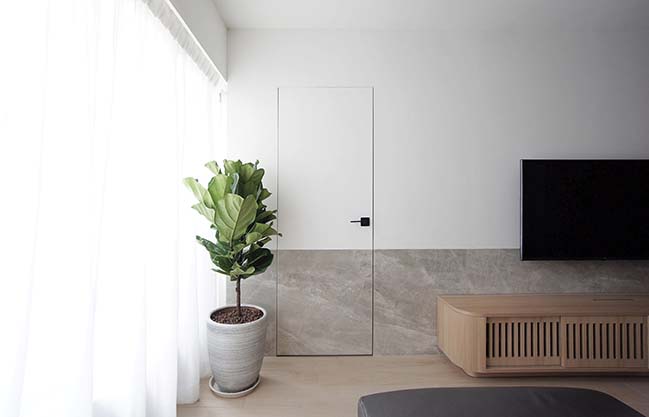
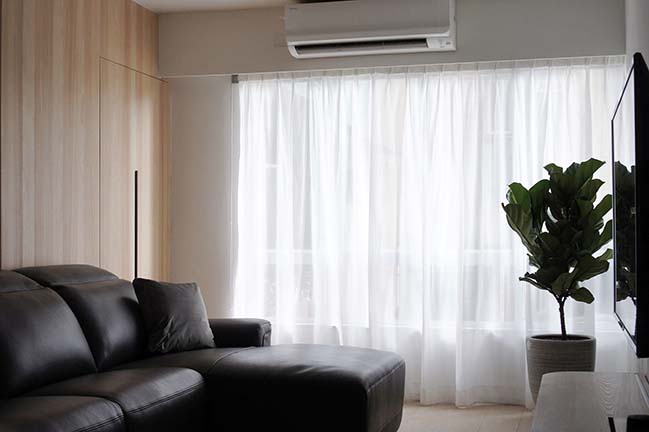
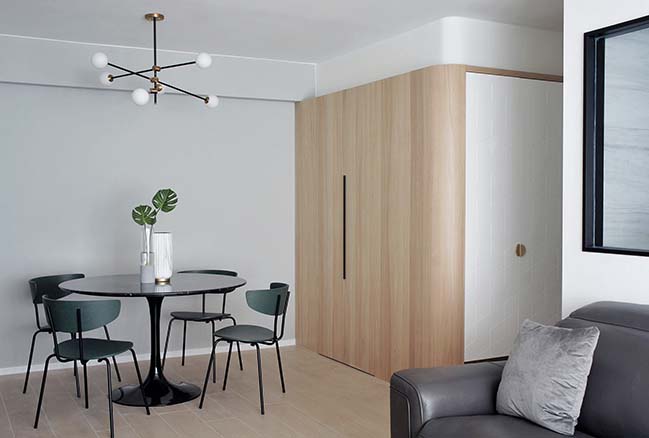
YOU MAY ALSO LIKE: Residence HM in Hong Kong by Lim + Lu
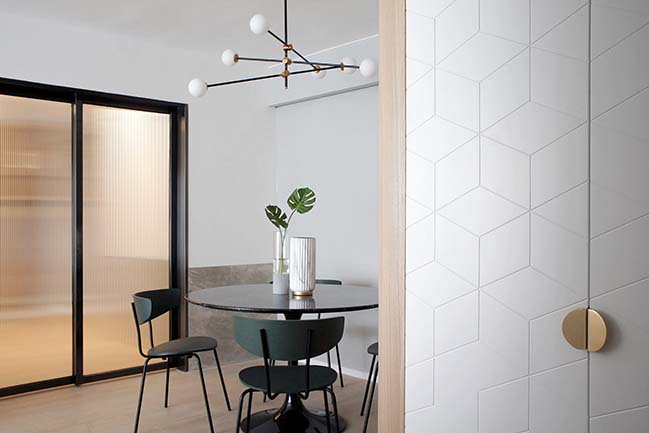
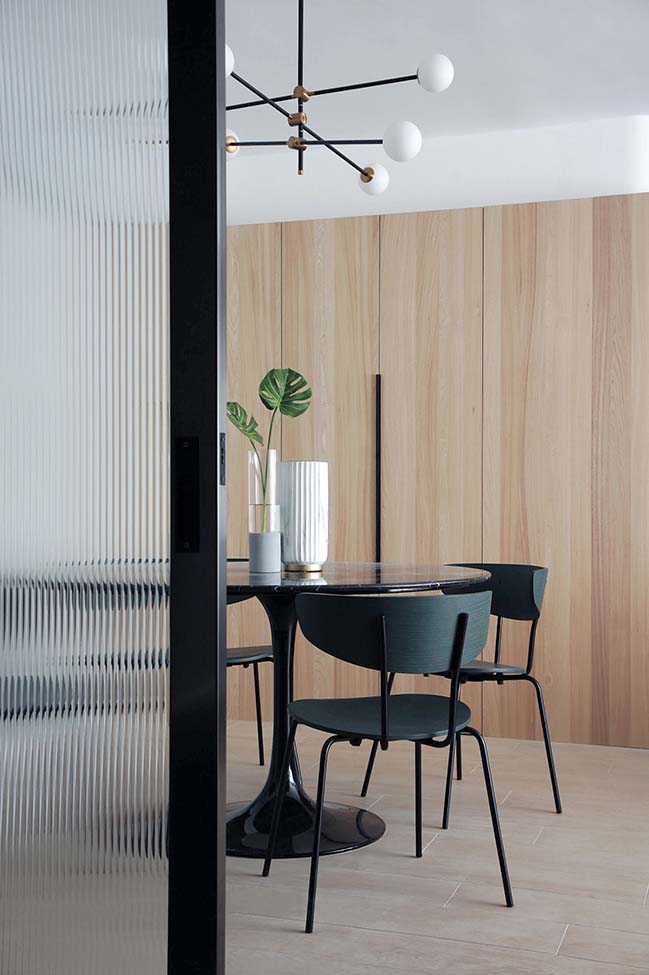
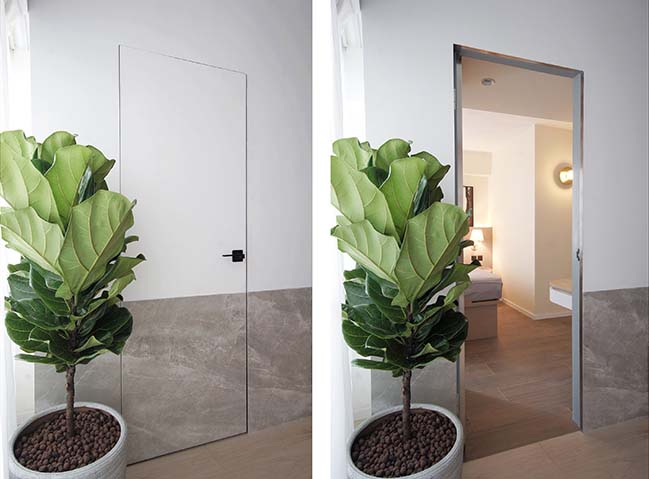
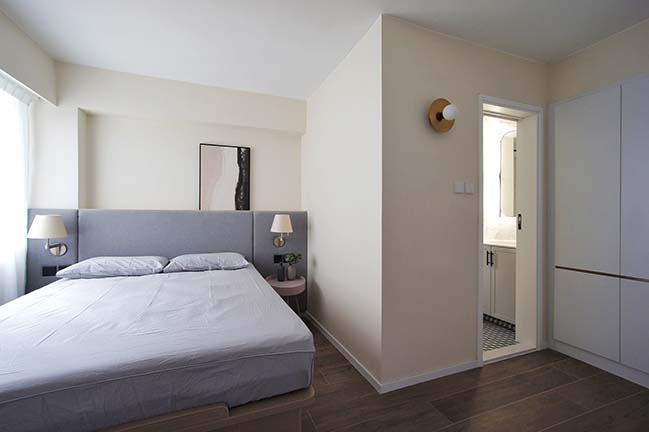
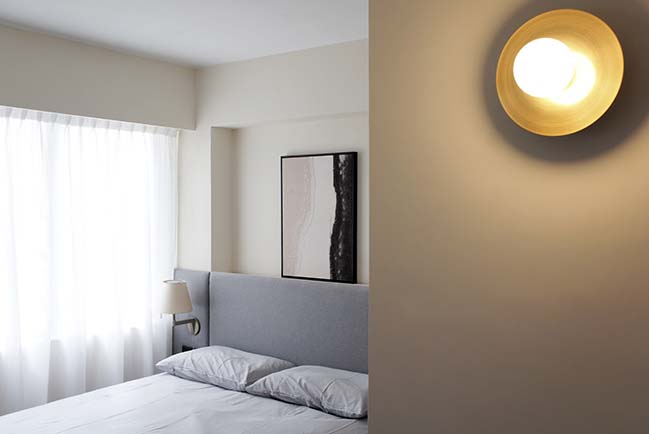
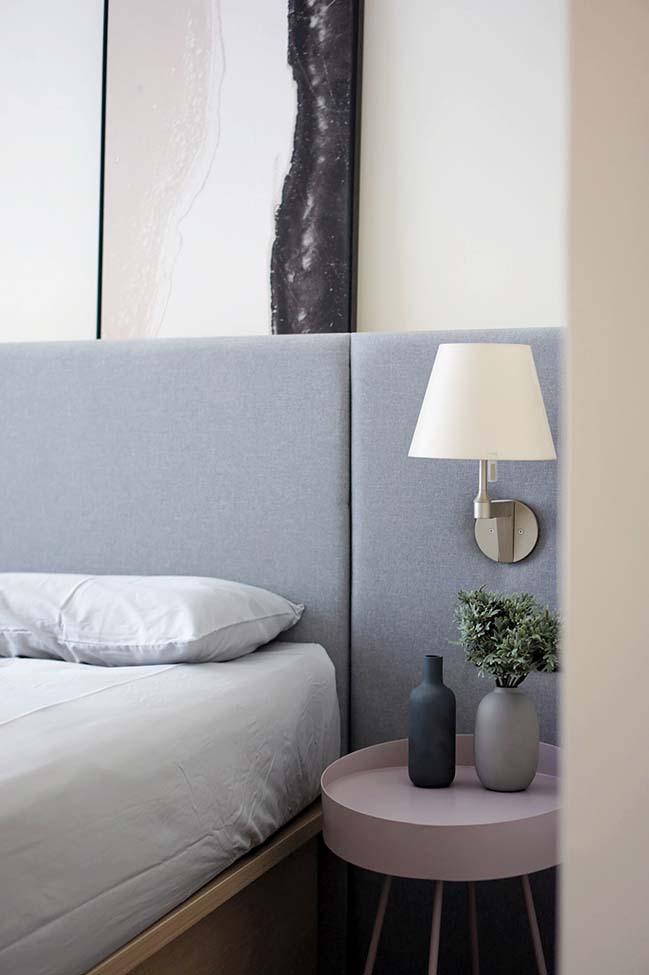
YOU MAY ALSO LIKE: Pets Playground by Sim-Plex Design Studio
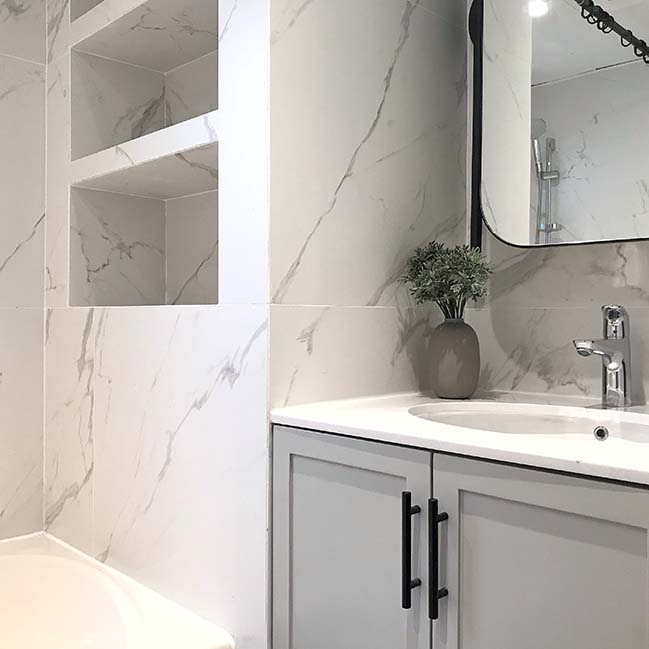
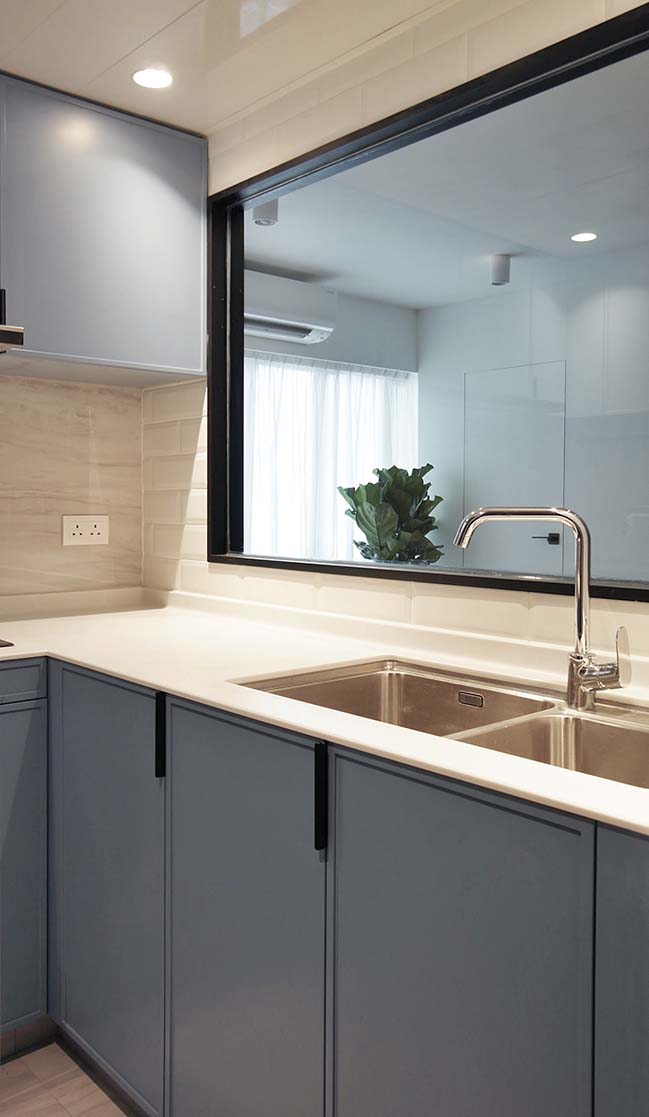
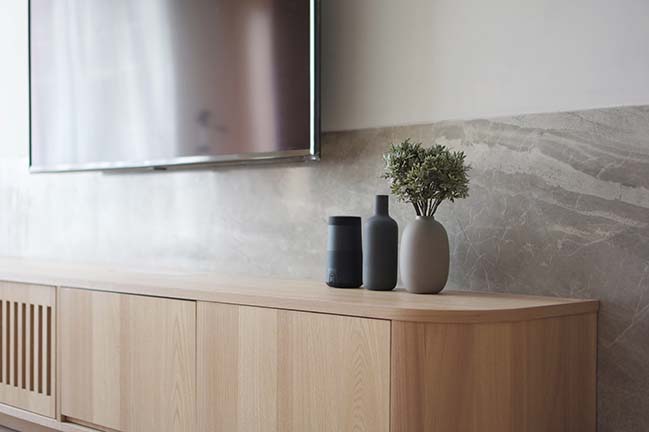
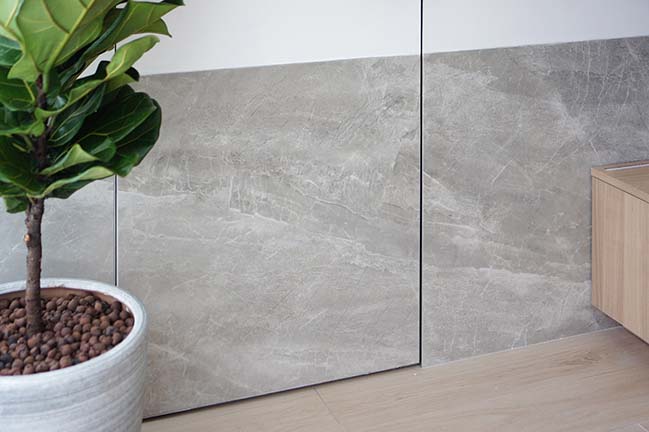
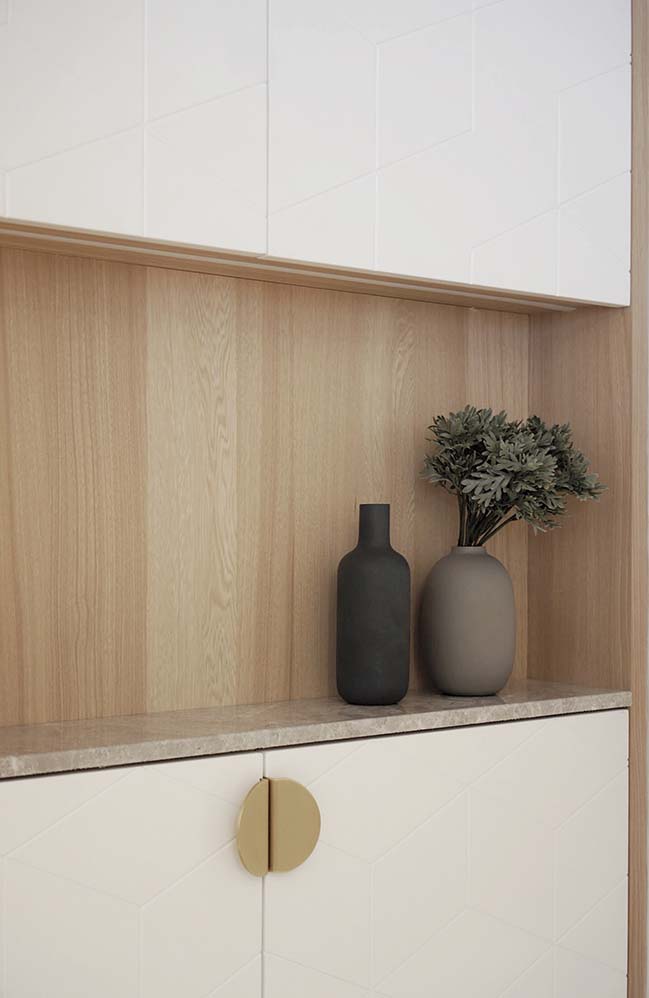
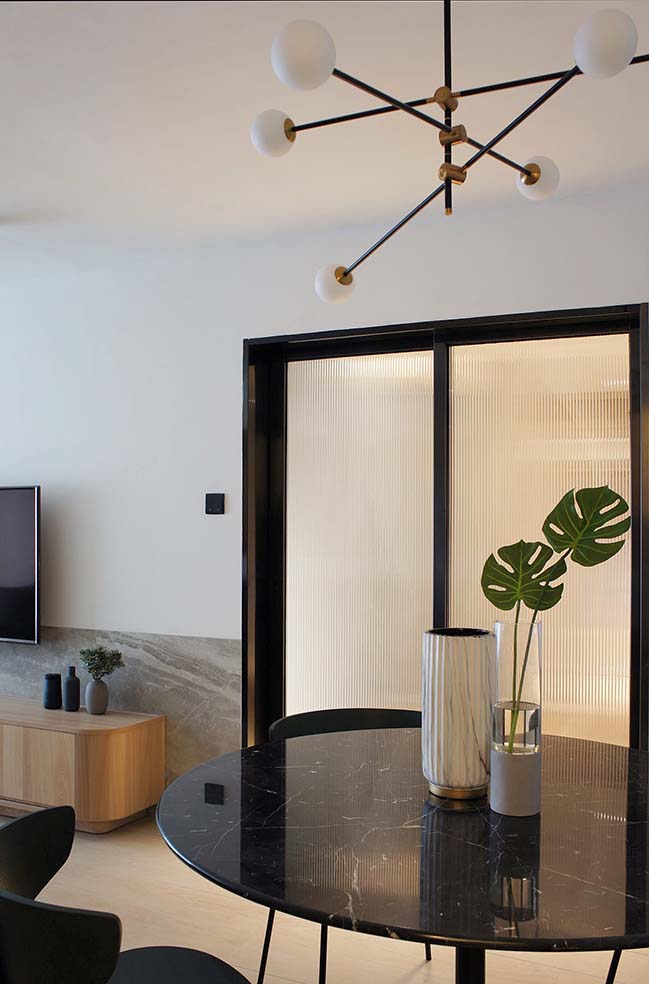
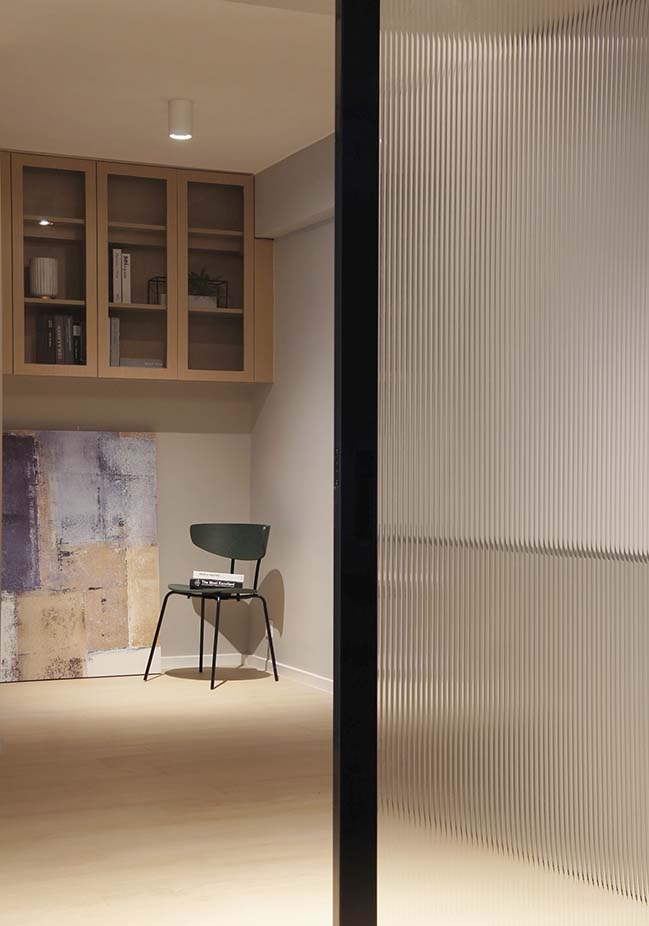
42 Broadway by Human w/ Design
05 / 30 / 2019 42 Broadway is a minimal space located in Hong Kong, designed by Human w/ Design. A large wooden wall at the back of living and dining area...
You might also like:
Recommended post: Kloof 145 by SAOTA
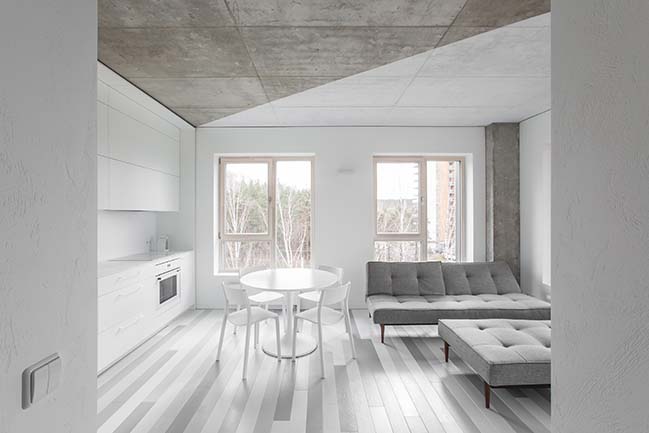
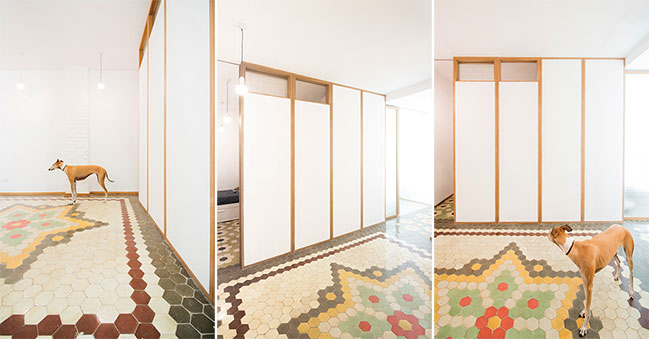
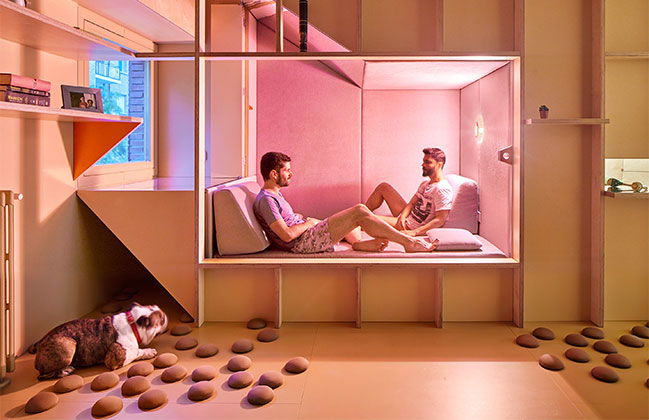
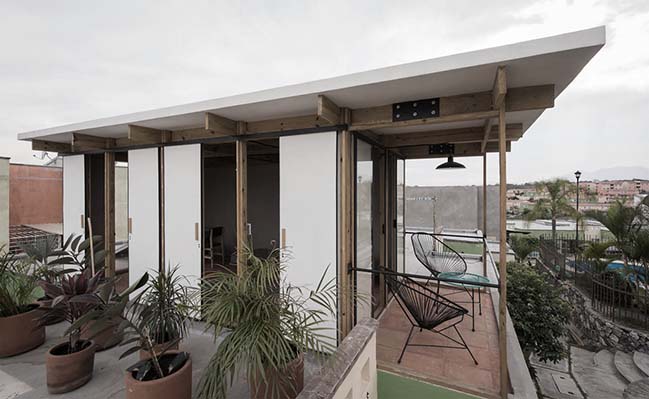
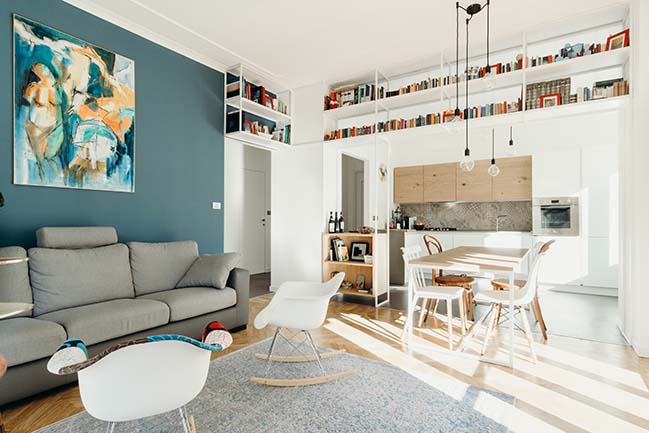
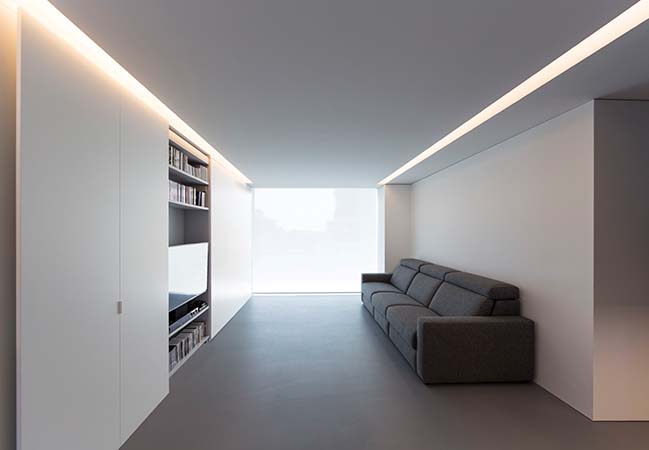
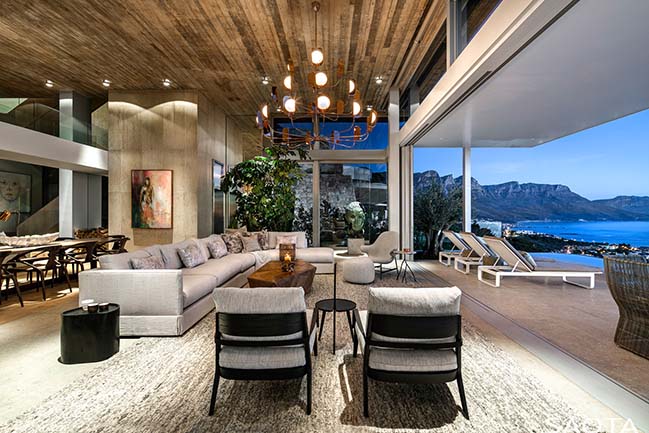









![Modern apartment design by PLASTE[R]LINA](http://88designbox.com/upload/_thumbs/Images/2015/11/19/modern-apartment-furniture-08.jpg)



