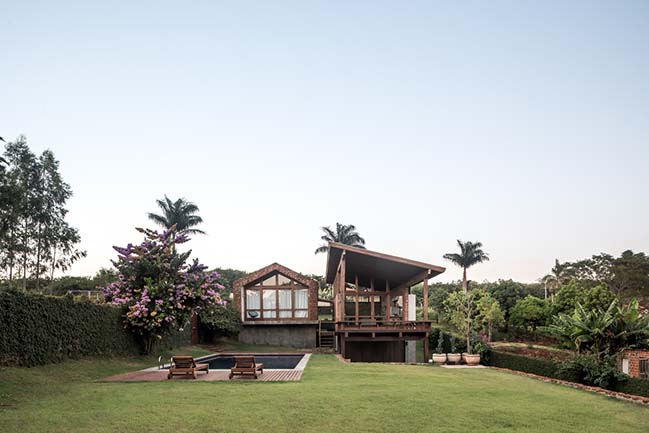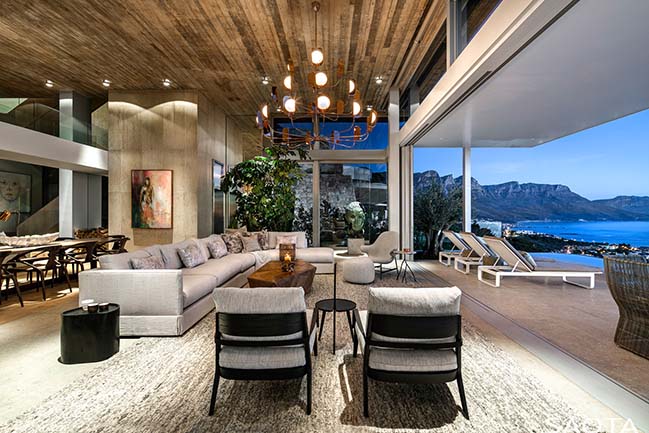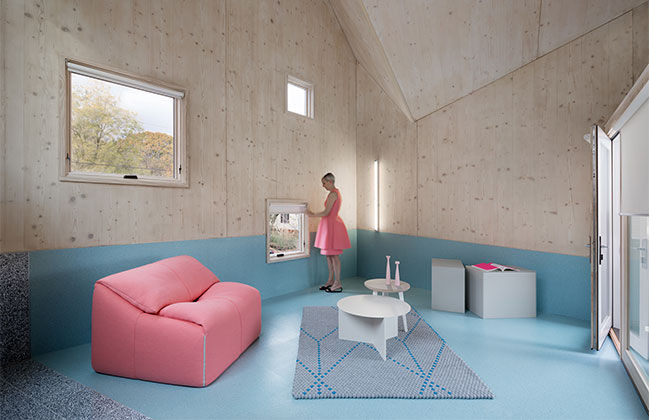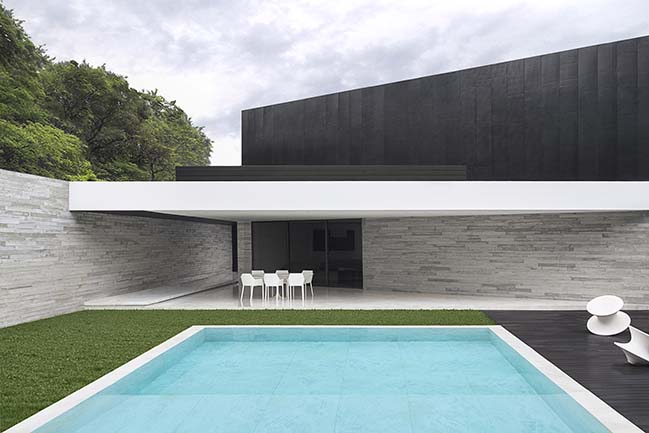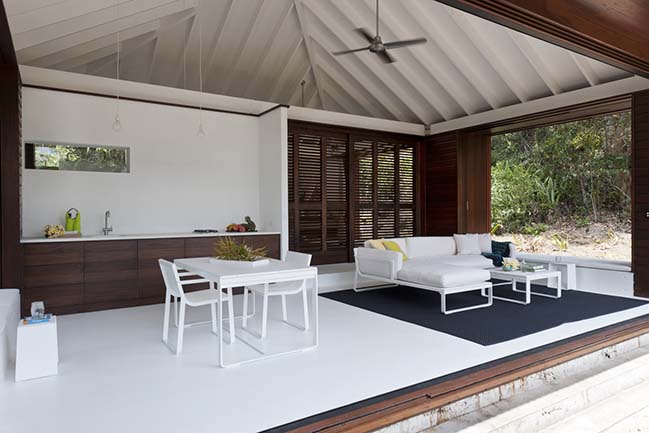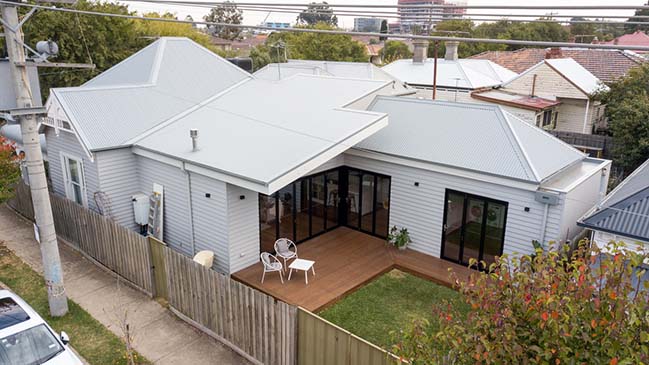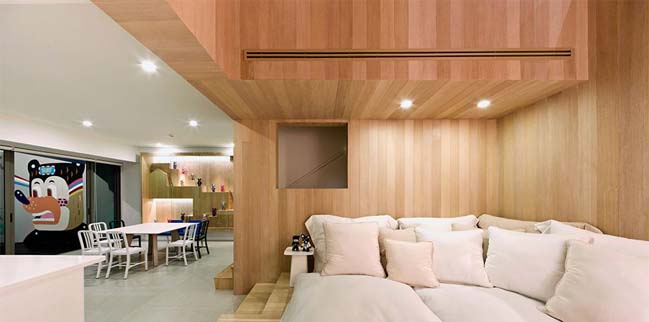05 / 10
2019
The A House is a project of a single family residence with 495 sqm, located in a residential condominium in the city of Cabedelo, Paraíba, Brazil.
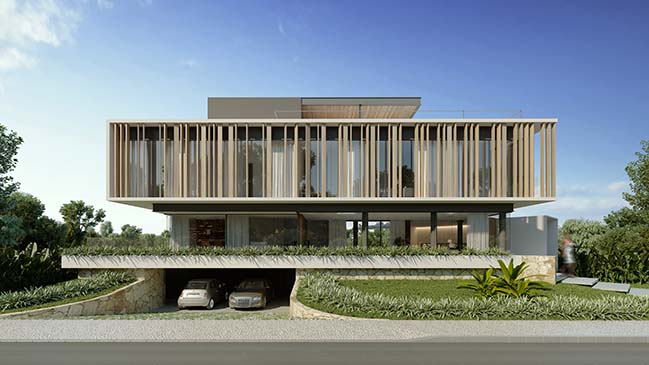
Architect: Martins Lucena Arquitetos
Location: Intermares, Cabedelo, PB, Brazil
Year: 2018
Built area: 494.87 sq.m.
Ground area: 505 sq.m.
Team: Márcio Lucena, Kellington Dantas e Kleimer Martins
Render: Felipe Cavalcante
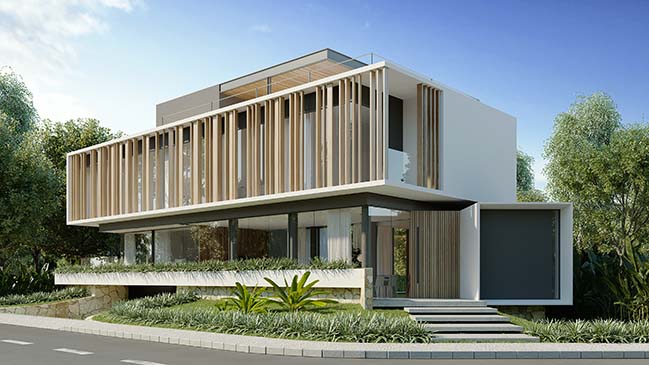
From the architect: The construction of this building was guided by a vast program of requirements for a small corner lot. In addition, the requirements of large backstops on the facades facing the streets and a terrain in a triangular-shaped format, comprised as main constraints to the use of the land area.
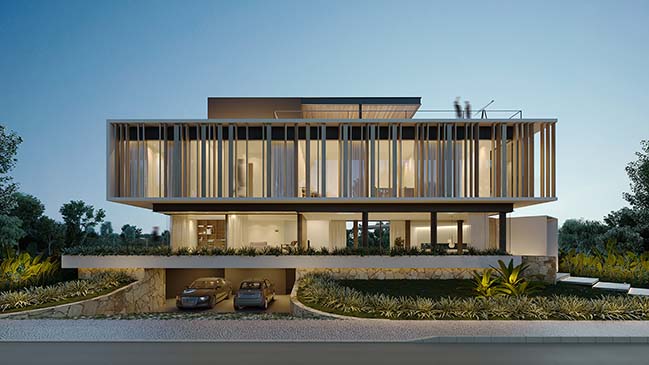
The architectural project predict the distribution of the requirements in four pavements, sectored according to the uses and demands of high or low privacy. The basement floor shelter the service areas, deposits, machines and garage. On the ground floor are located the social and leisure area. On the second floor is the intimate area of the house, accommodating all five suites of the residence. The third floor has a living space and a meeting room, as well as a solarium for contemplating the local landscape.
The adopted architectural party was based on the integration of spaces, so that the internal and external areas communicated through large glass and aluminium frames, which allow the visual enlargement and the use of natural ventilation without the need for artificial air conditioning.
The structural system adopted is mixed, consisting mainly of pillars, beams and slabs in concrete, besides the use of metal beams, promoting a balance between one material and another. In this context the upper floor is projected as a large rectangular volume of pure and simple form, marked by wooden brises that regulate the entrance of the sunlight. The building appears to be suspended under the glass box of the ground floor in an elegant way through the harmony and proportions of the shapes.
YOU MAY ALSO LIKE: IF House by Martins Lucena Architects
A House by Martins Lucena Arquitetos
05 / 10 / 2019 The A House is a project of a single family residence with 495 sqm, located in a residential condominium in the city of Cabedelo, Paraíba, Brazil
You might also like:
Recommended post: Bear House by Onion Architecture
