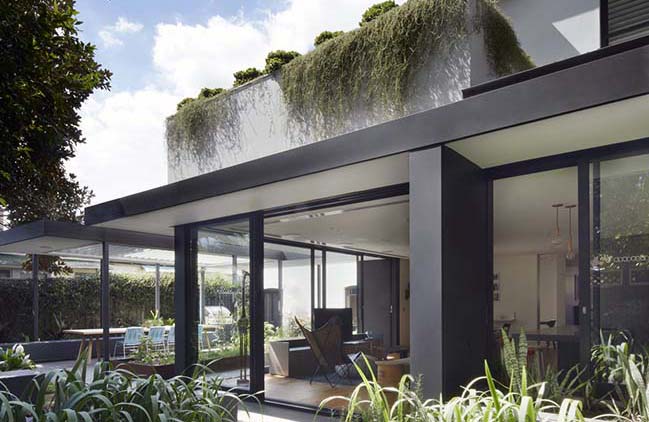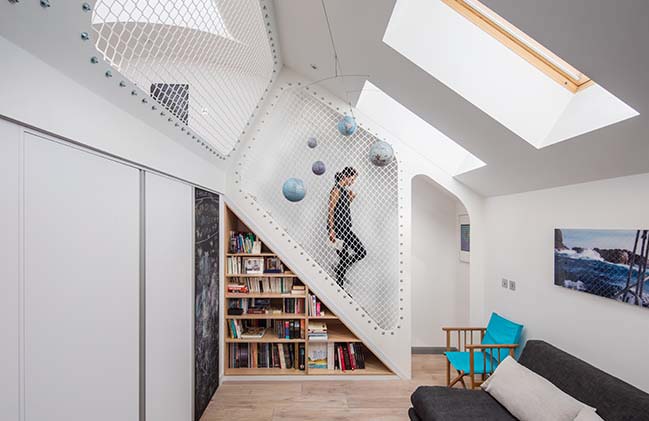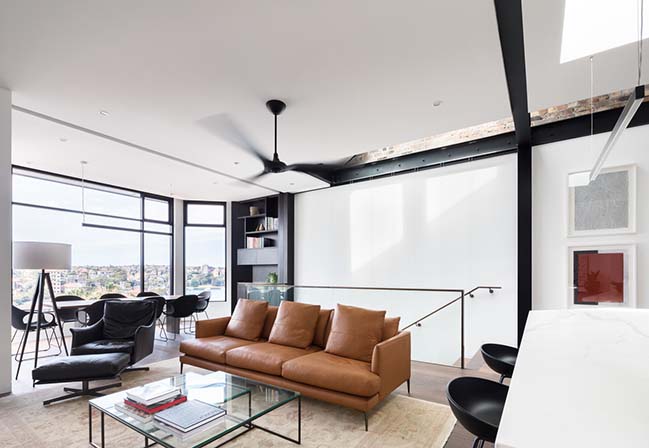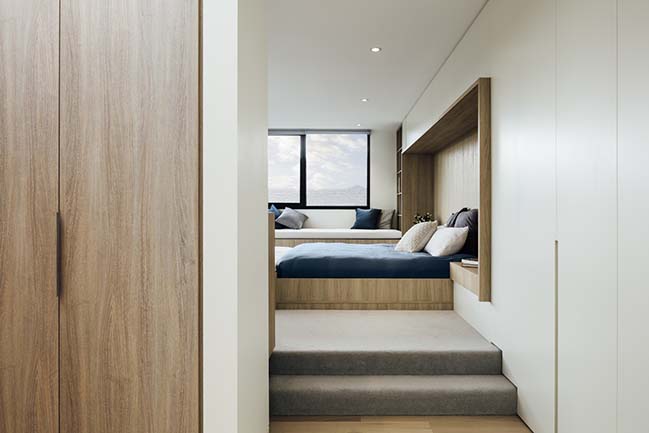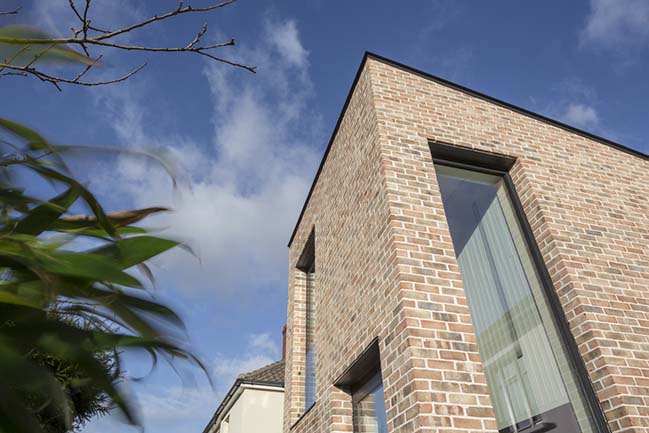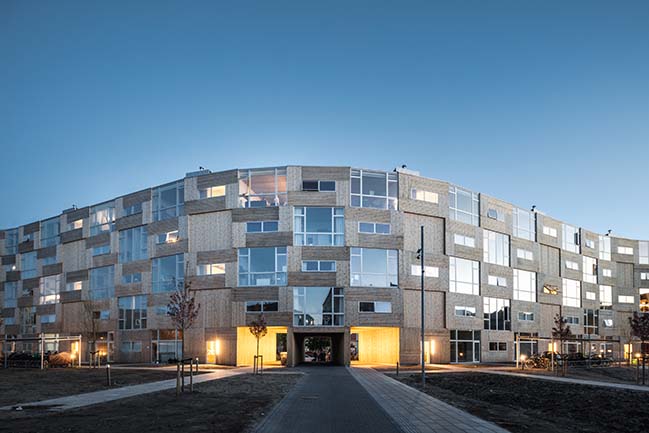08 / 08
2018
Located in Albert Park, this project explores the potentials of contemporary living within neighbourhoods of high heritage value. The small 10m x 20m corner site is dominated by a red brick and terracotta roofed Edwardian era home, a building that offers a great deal to the street, but is limited in its amenity for the residents.
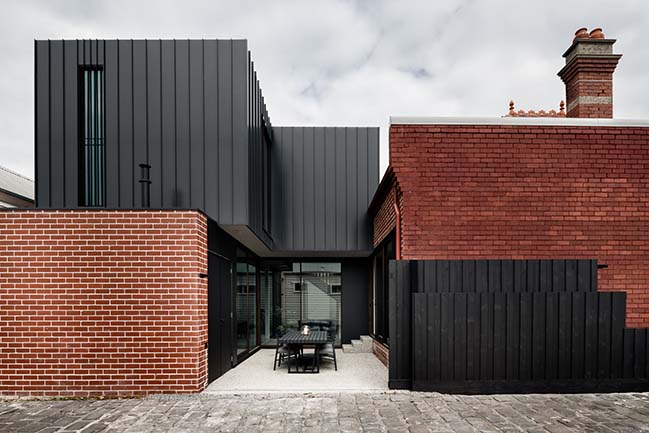
Architect: MUSK Architecture Studio
Location: Melbourne, Australia
Year: 2018
Gross built area: 164 m2
Lead Architects: Daniel Yusko, Chris Le Page
Builder: Imperial Builders
Town Planners: SJB
Structural Engineer: MEYER Consulting
Photo credits: Tom Blachford
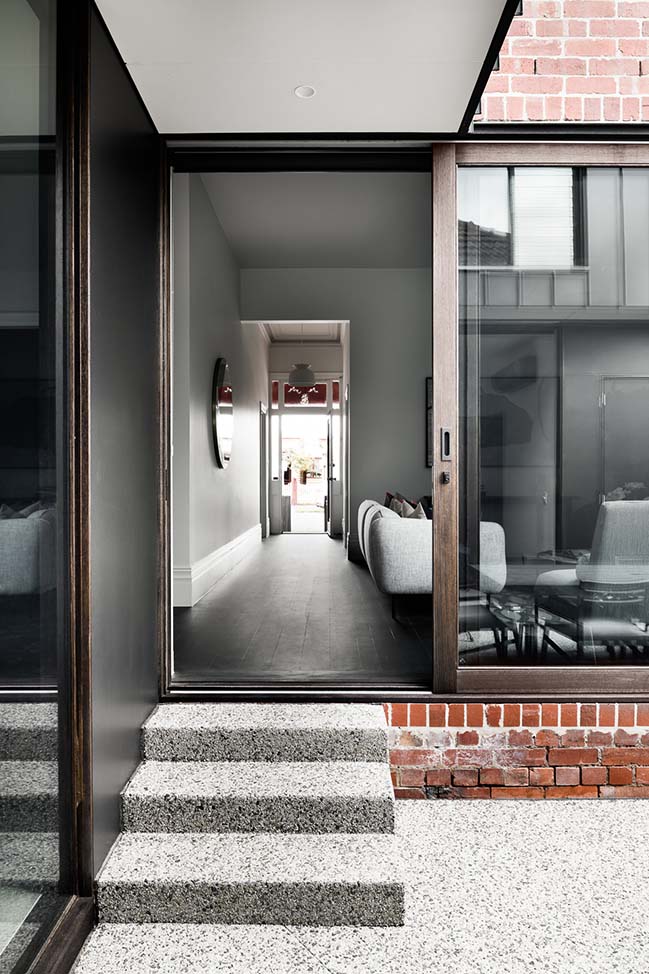
From the architect: The proposal removes the existing sprawling service spaces and inconvenient left over courtyard of the house, and reorients the living zones of the home to the centre of the block. The living and kitchen spaces are able to be opened up to the sunlight through large expanses of glazing, and a large central courtyard creates opportunities for visual connections, entertaining and a safe play space.
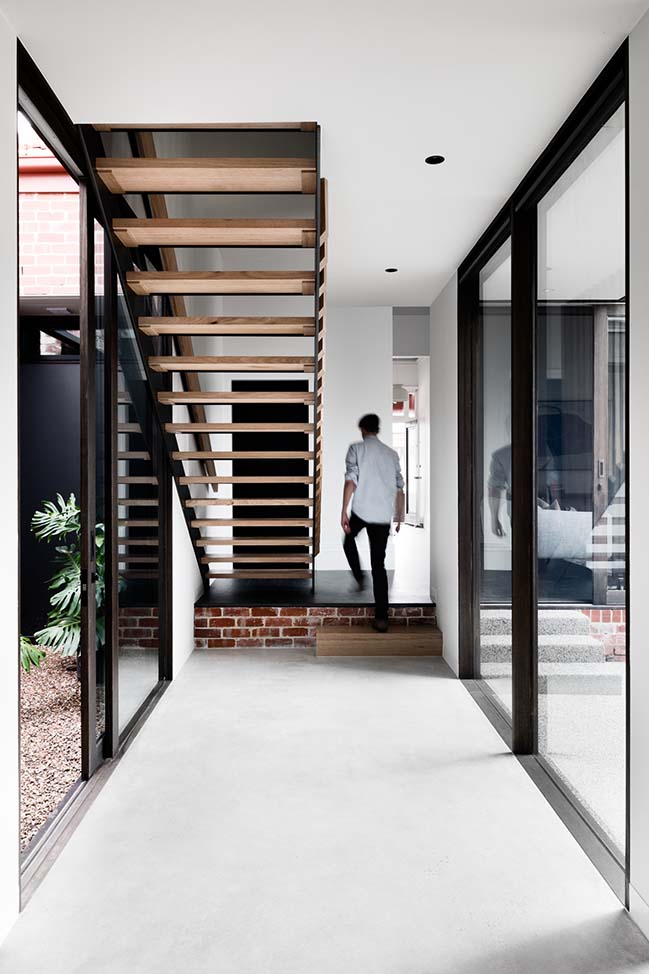
A second courtyard delivers light and greenery to a new dining room, and is separated from the main courtyard via a glazed linkway. This linkway connects the rear extension to the original house as well as accommodating an open stair leading up to a first floor parents retreat. Bounding the rear of the site is a high brick wall, part original and part new. This strong element contrasts with the light interior spaces contained within and is a complement to the mass of the original Edwardian home.
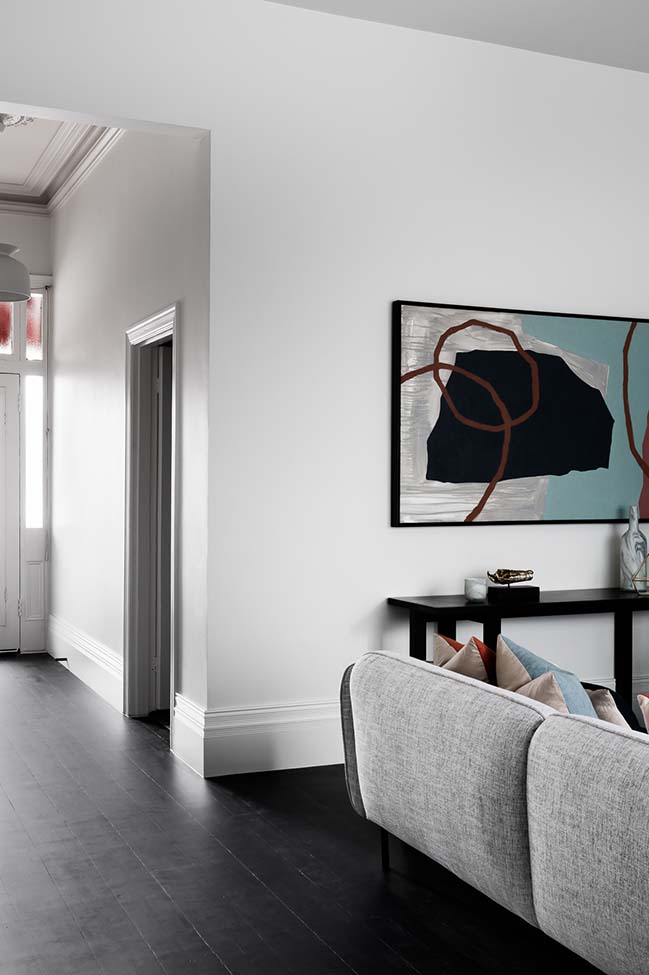
Perched above the brick base is a contemporary aluminium clad form comprising of a master bedroom, ensuite and dressing room, affording privacy to the master domain as well as sheltering the courtyard and living spaces below.
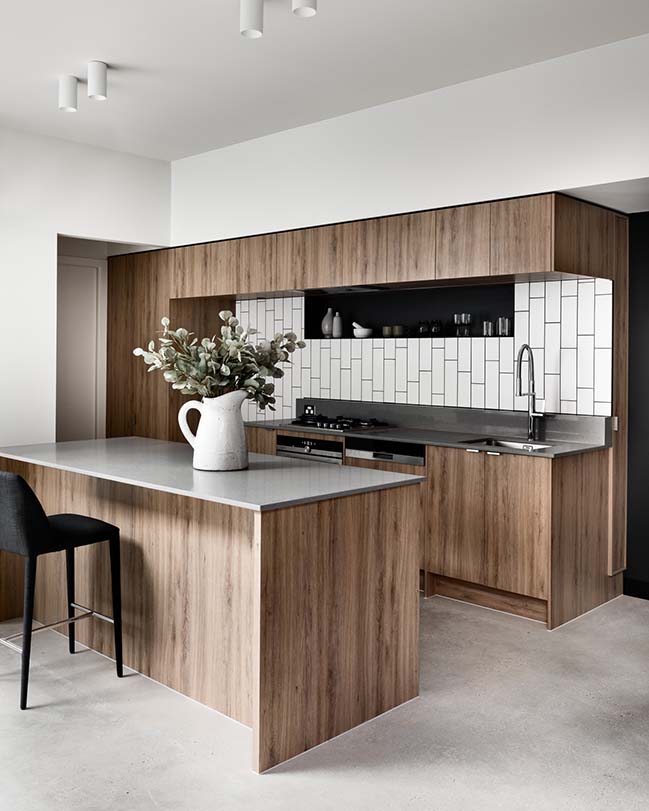

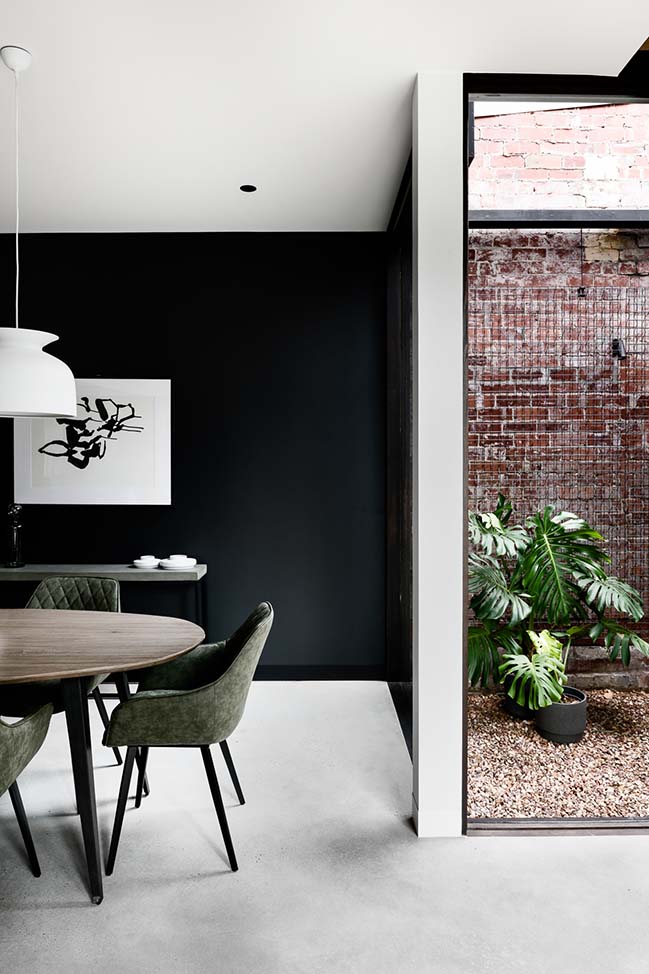
> You may also like: Coppin Street Apartments by MUSK Architecture
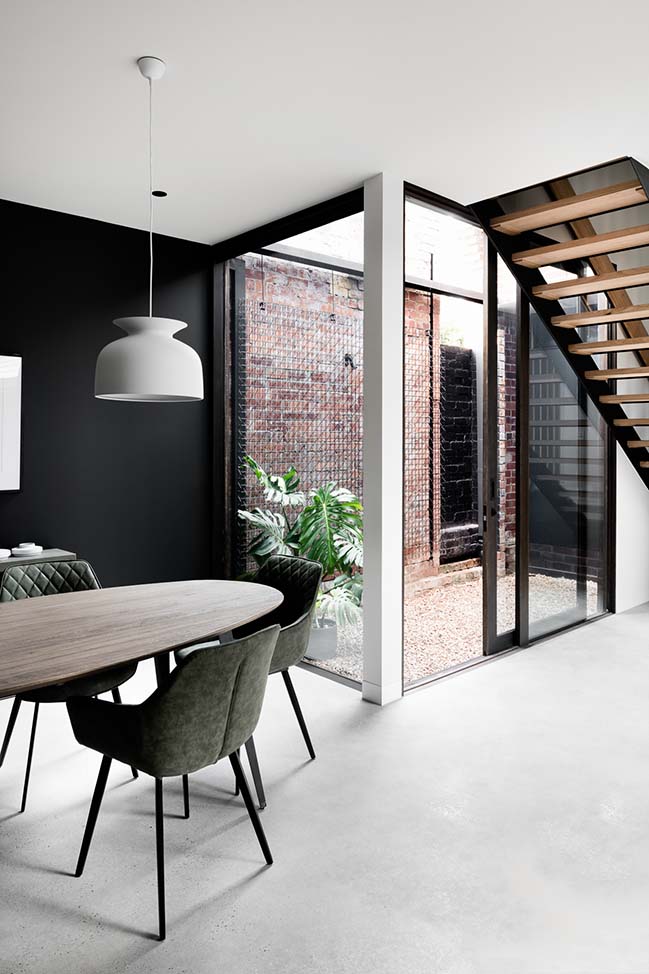
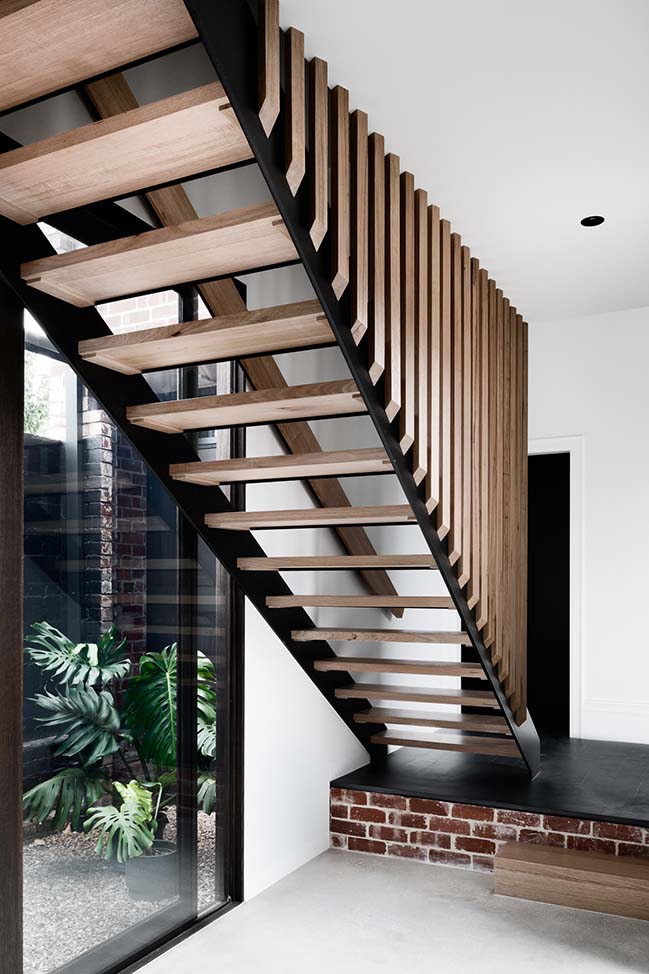
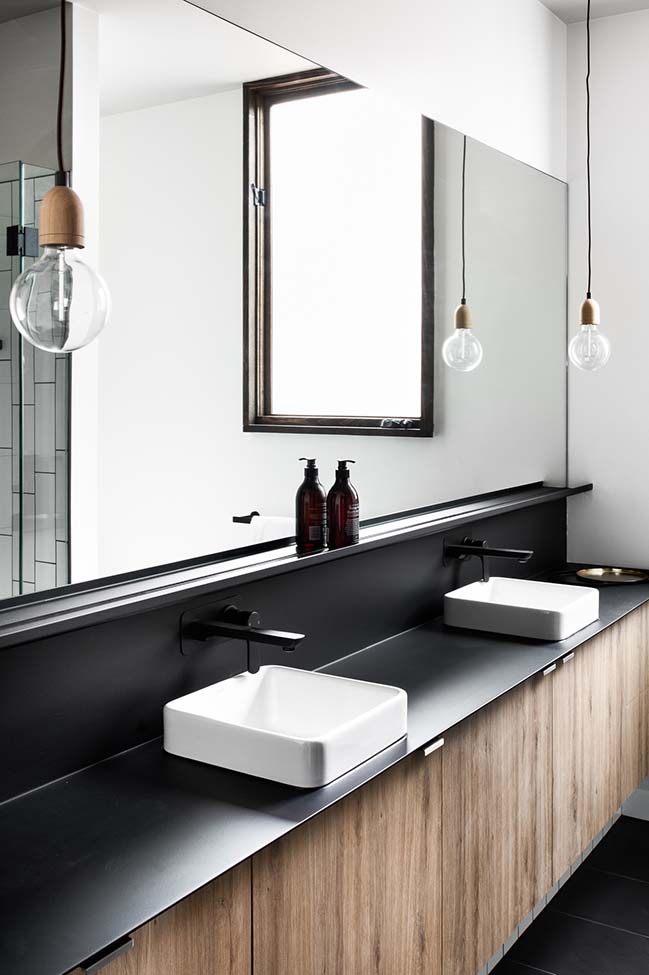
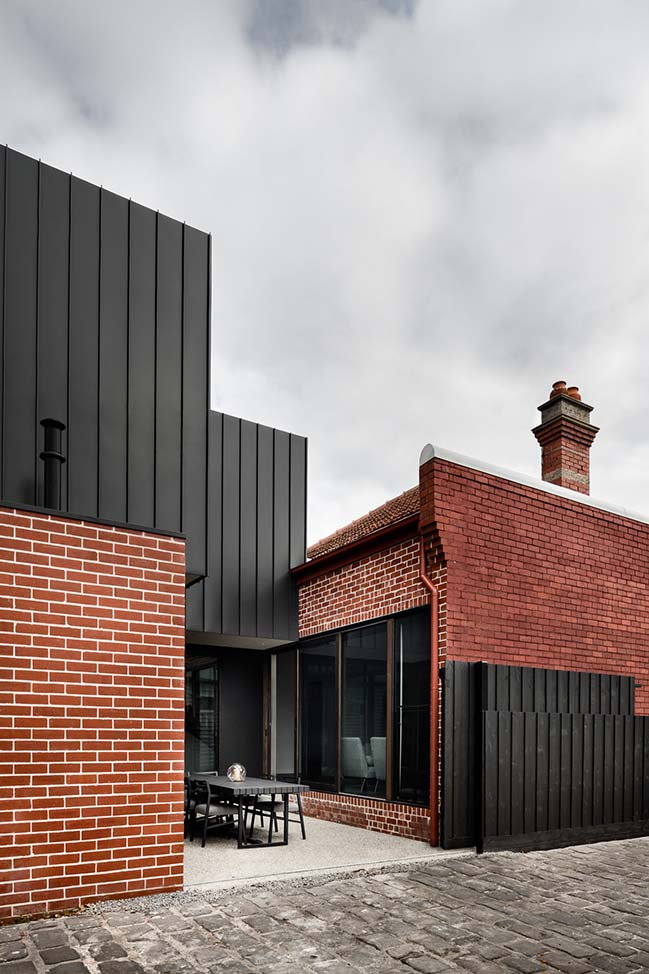
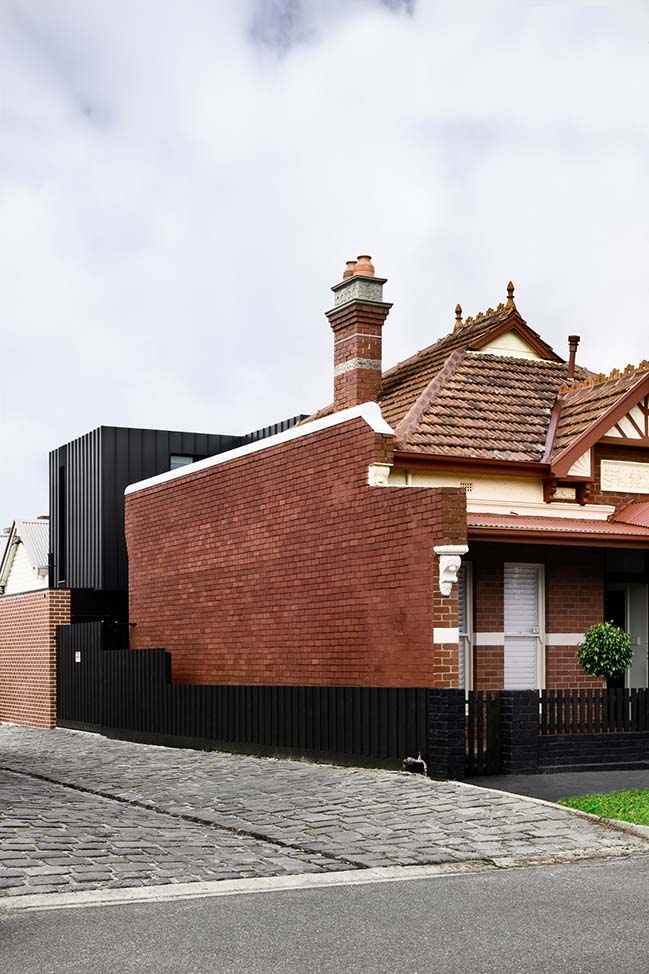
Albert Park Extension by MUSK Architecture Studio
08 / 08 / 2018 Located in Albert Park, this project explores the potentials of contemporary living within neighbourhoods of high heritage value
You might also like:
Recommended post: Dortheavej Residence by Bjarke Ingels Group
