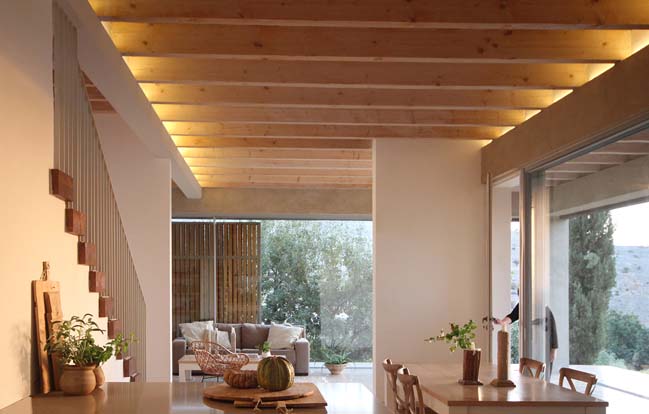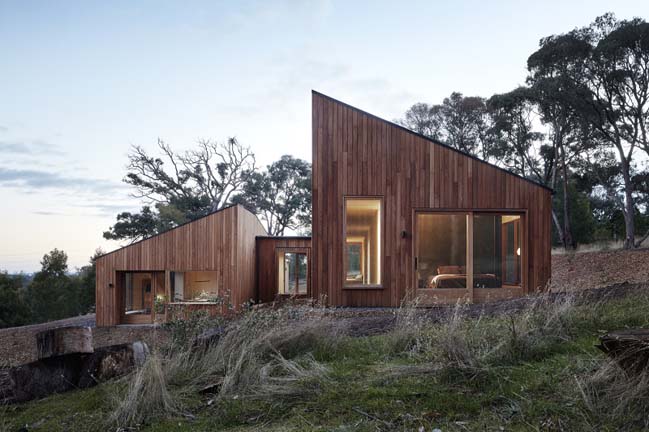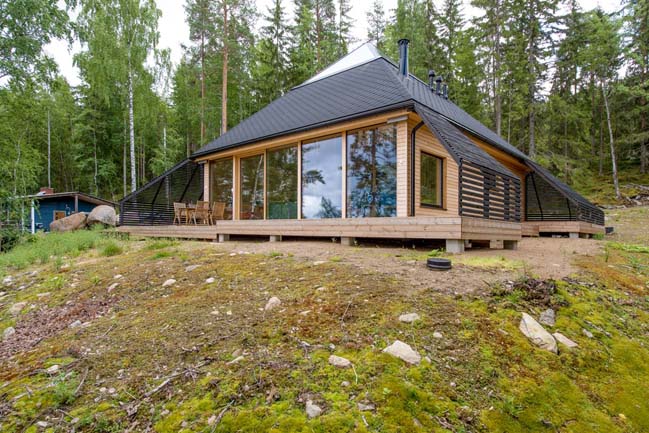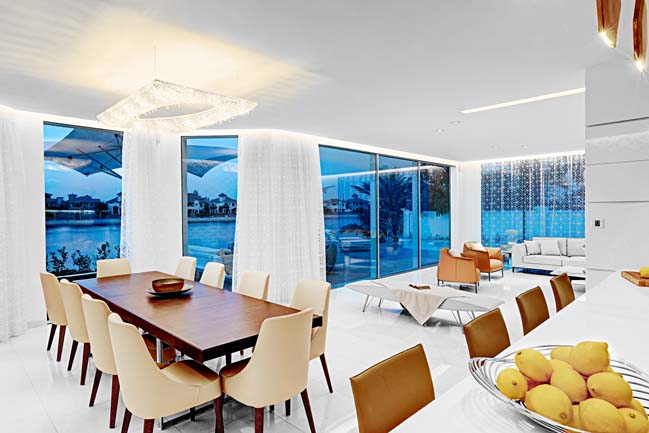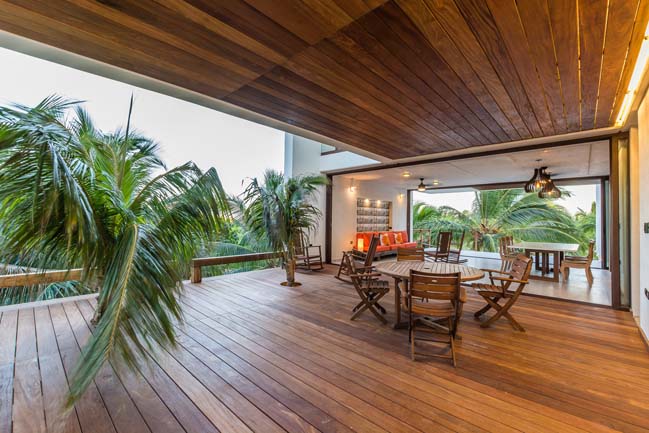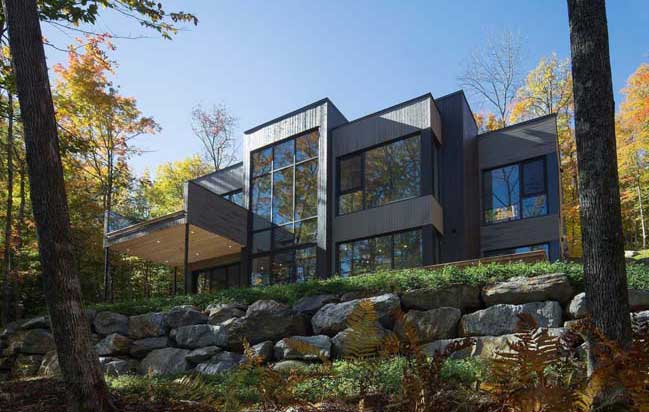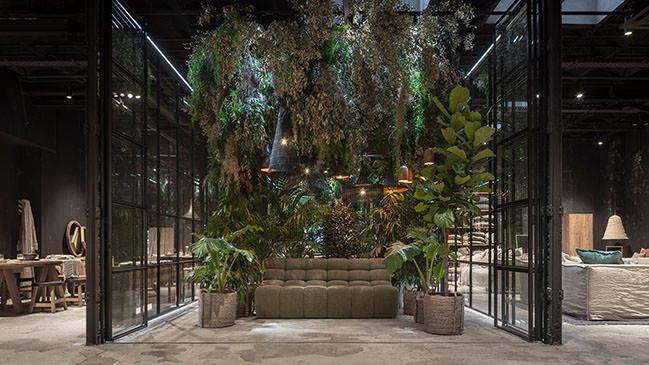11 / 20
2017
Aluminium House tackles head on the brief of combining sculptural modern architecture with the everyday requirements of a good ventilation, heat protection, liveable and home.
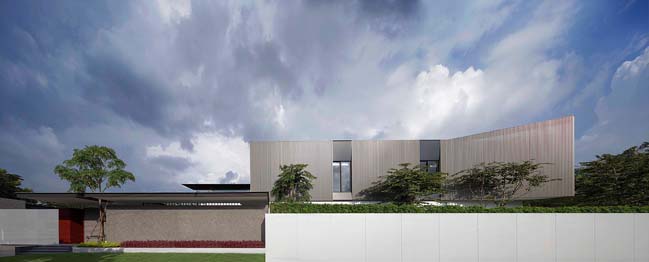
Architect: Ayutt and Associates design
Location: Phutthamonthon sai3, Bangkok, Thailand
Year: 2017
Construction area : 1,500 sq.m.
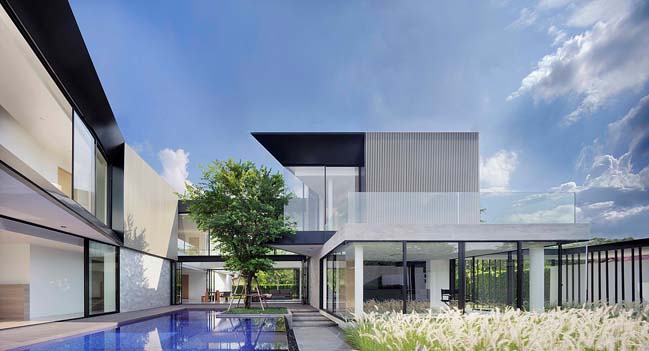
Project's description: The luxury villa is located on a single land plot in suburb of Bangkok, Phutthamonthon Sai3 road, Thailand. The house was designed by Ayutt and Associates design (AAd) for 3 families of the 3 generations : grand parent, Daughters and grand son. The house comprises of 1,500 sq.m. of useable space. There are 5 bedrooms with their own private bathroom, main living space, Asian and Western kitchen, Multi-function space. The main living space, corridors, swimming pool, terrace and garden were designed as the open plan layout for the visual-linkage for all of the said area. This house revolts the contrasts requirements of any ordinary- house requirements with the demand for an engaging sculptural form architecture.
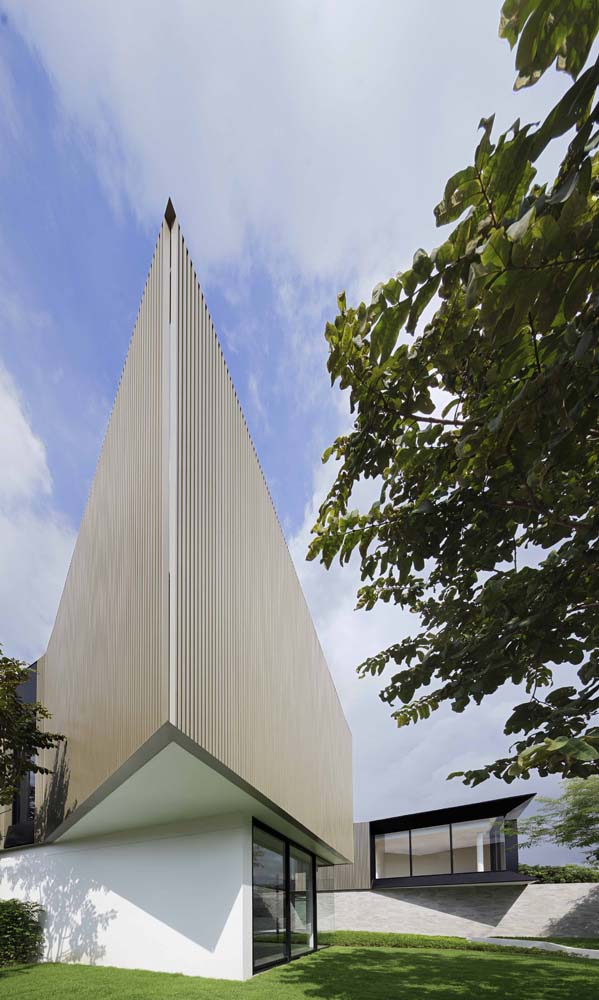
The house concept was begun with simple idea as stacked boxes. The space is composed of three elements- the solid box, the glass box, and the aluminium box that encloses the courtyard.
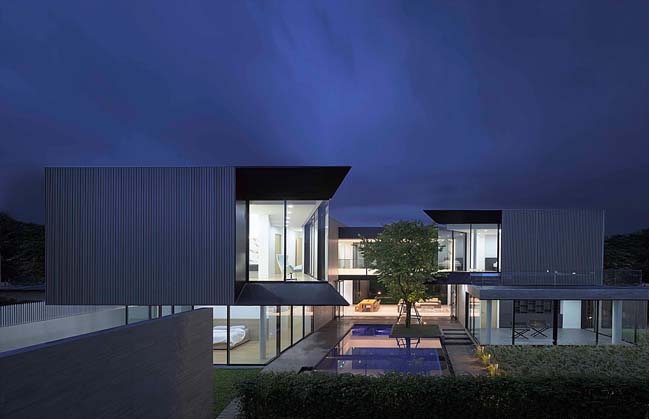
The house becomes a right angle “H” shape to embrace and open the house to landscape. The simplicity of each courtyard distills the experience of nature, garden and water. Every interior space is connected to these exterior space. The layering of spaces from exterior to interior to courtyard collapses the boundaries between them.
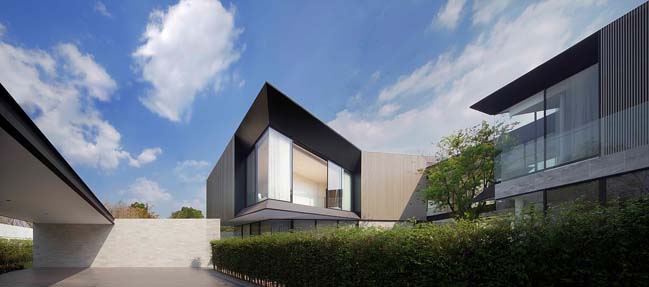
Above the parent's room downstair, here the volume got a shift towards in side with a large window. This way, the room gives a nice dynamic to the front elevation and make the bedroom upstair to cantilever out for sun shading. The living room maximally enjoys the best part of the panoramic landscape on both side.
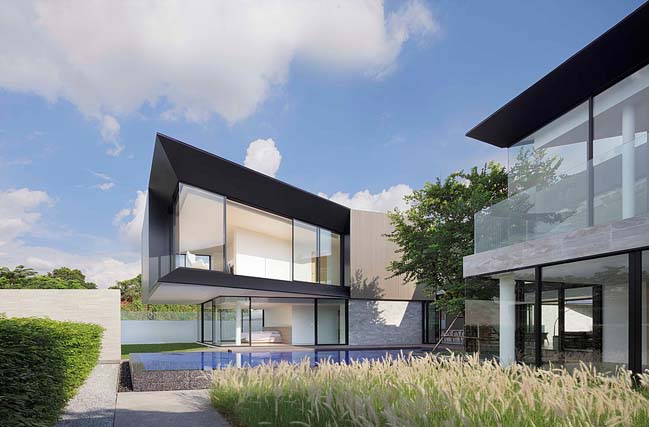
The House reflects the contrasting requirements of a demanding owner brief; one requiring privacy, one requiring openness, but all in an engaging the sculptural form. Then the aluminium facade was suggested for the design feature. The aluminium facades provide amazing linear texture to buildings and have unlocked an entire new world of exterior aesthetics. AAd created the architectural signatures, but still provide the idea of heat protection. To have the privacy, the Aluminium facade facing the street is almost a blind wall. The rear facade of the house is a solid facade, while the other side to the internal court opens freely towards a large, sunny garden and swimming pool. The windows are large and can be fully opened, like gigantic canvases that frame the landscape. They contribute to the purity of shape. And nothing could disturb it.
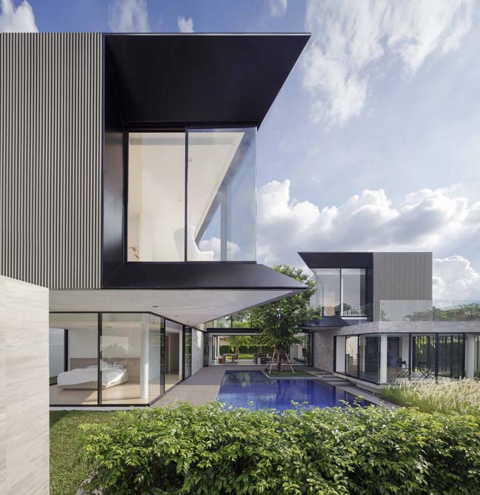
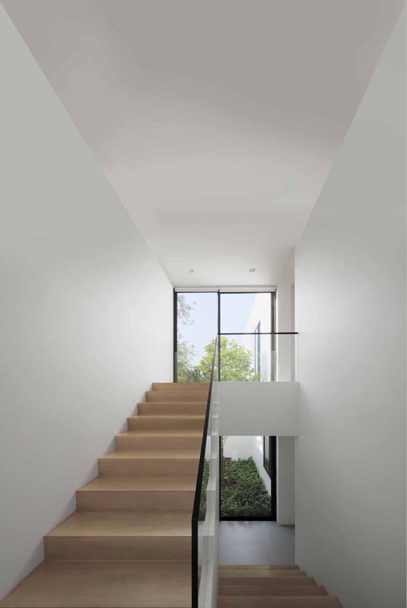
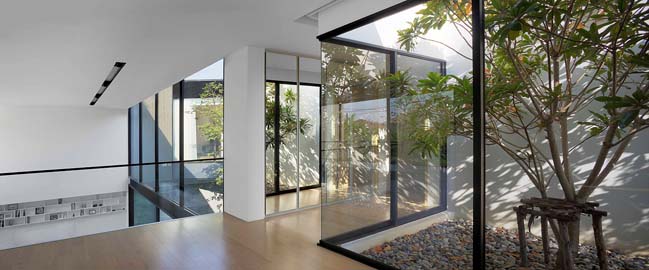
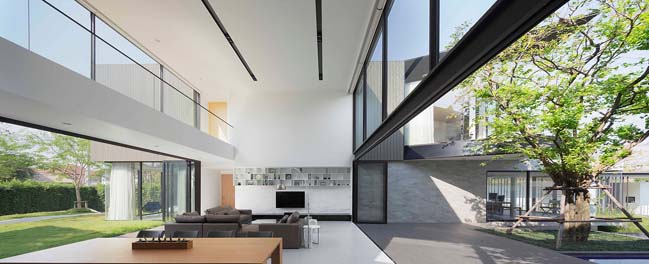
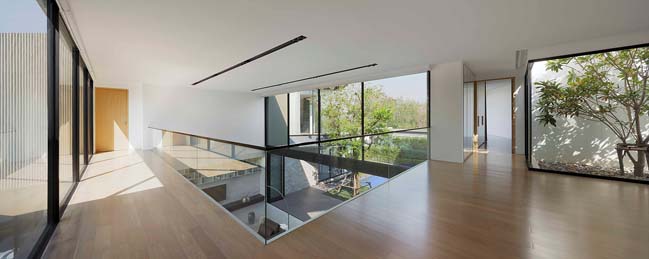
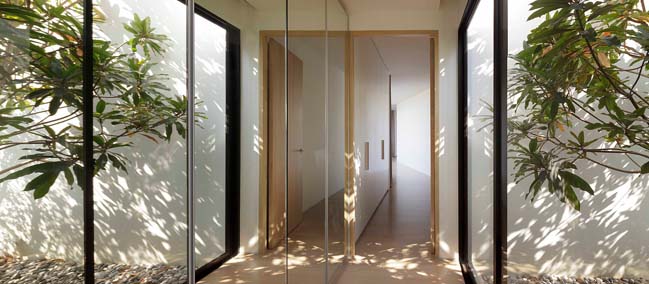
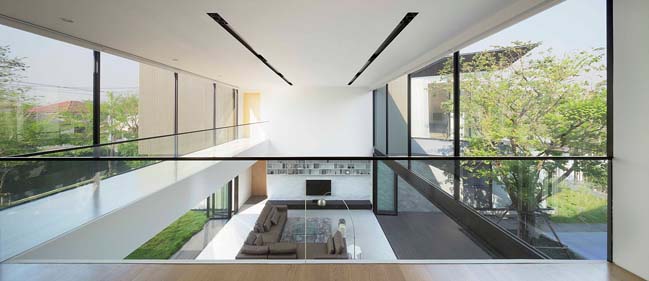
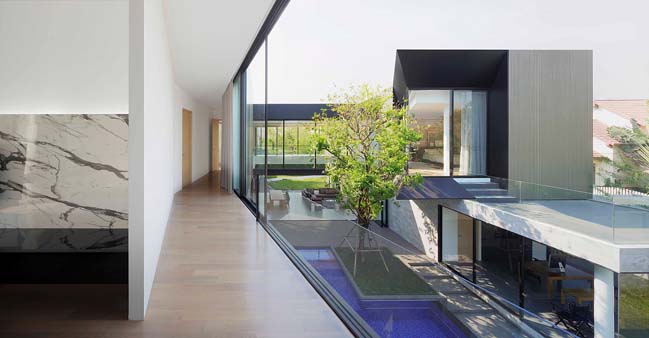
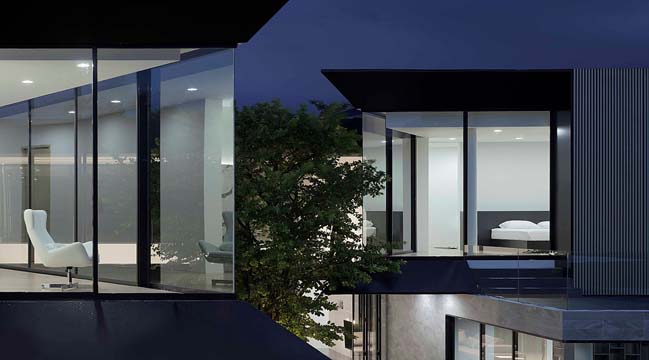
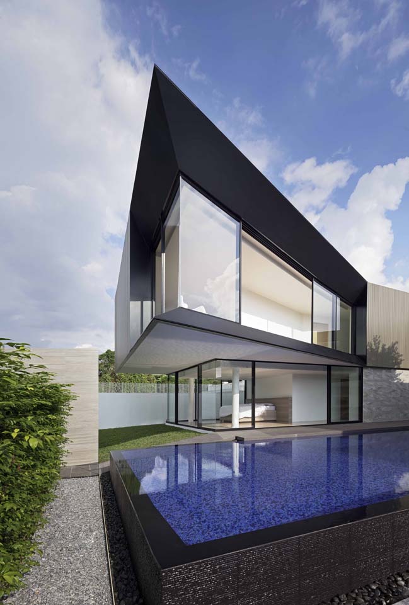
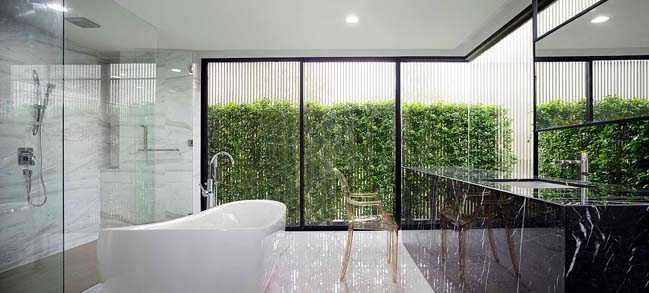
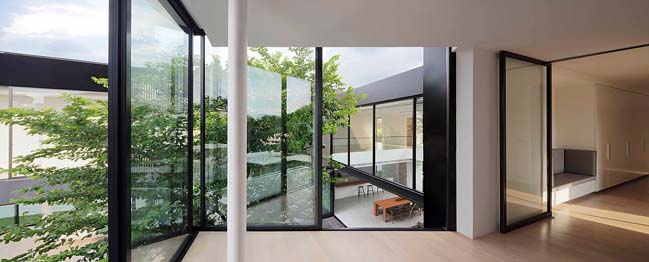

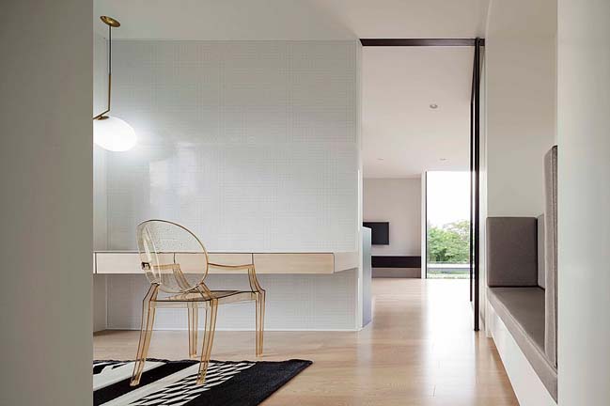
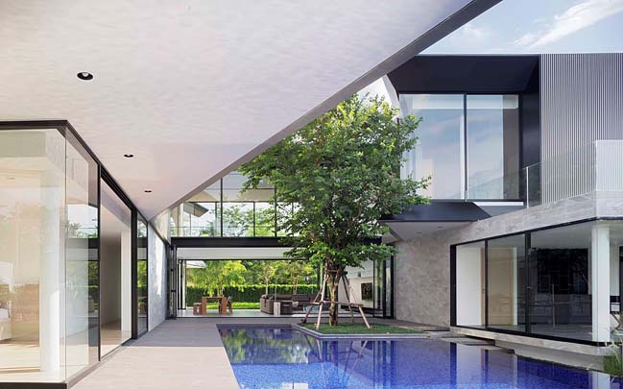
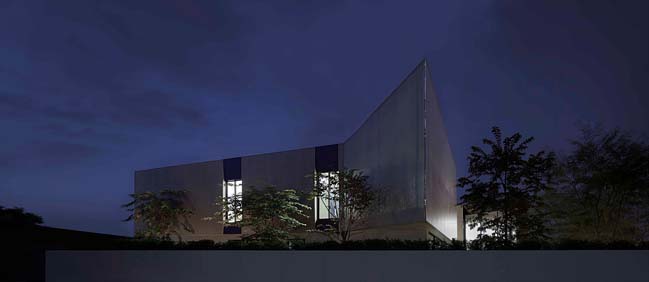
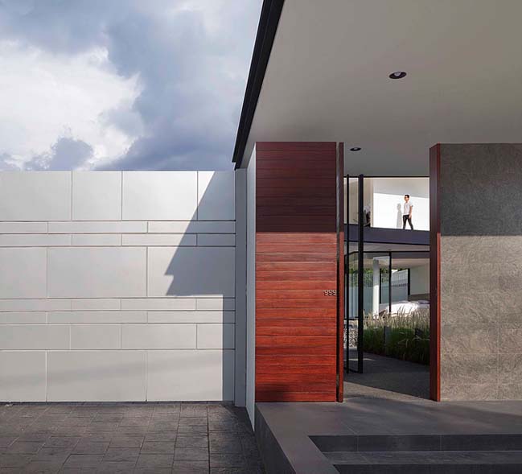
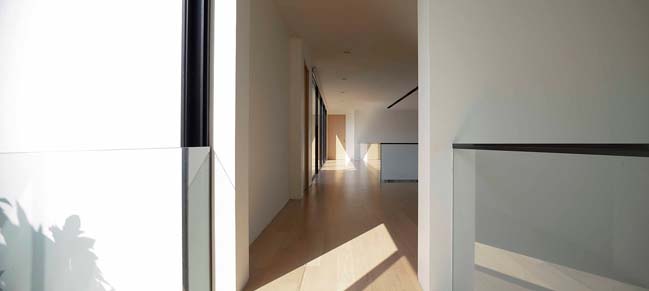
> Villa Kali by BLANKPAGE ARCHITECTS
> Baan Flower Cage by Anonym Design
Aluminium House by Ayutt and Associates design
11 / 20 / 2017 Aluminium House tackles head on the brief of combining sculptural modern architecture with the everyday requirements of a good ventilation...
You might also like:
Recommended post: Emotions and circadian rhythms in the Dareels store by Susanna Cots
