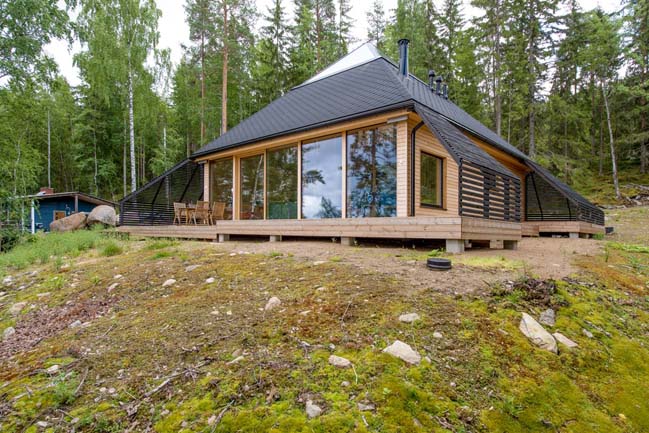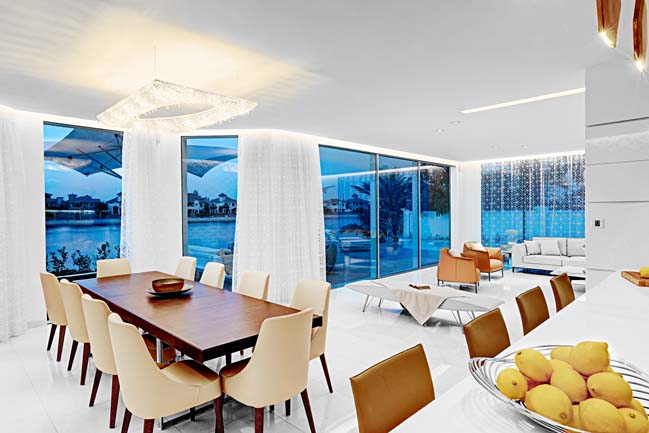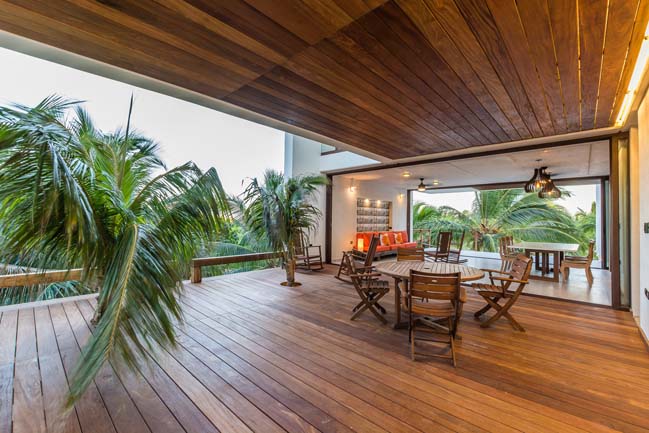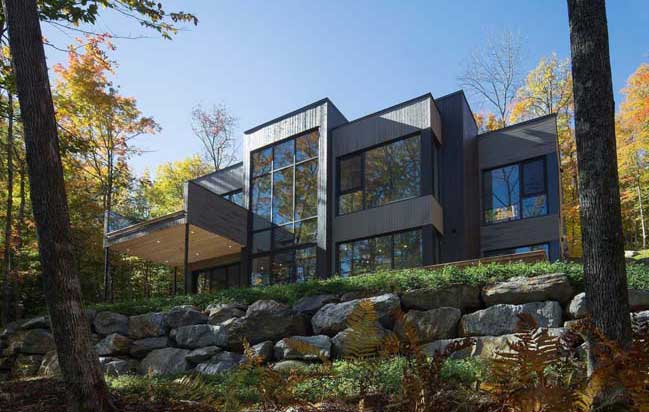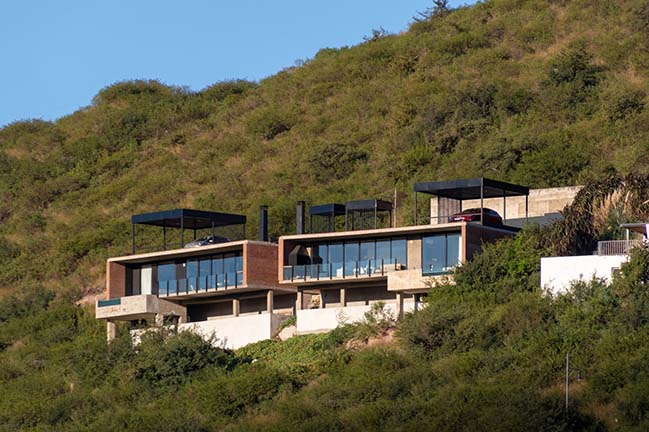11 / 16
2017
The Two Halves House is a modern house on Silverwattle Drive, Australia that is divided into two pavilions of exactly the same size by Moloney Architects.
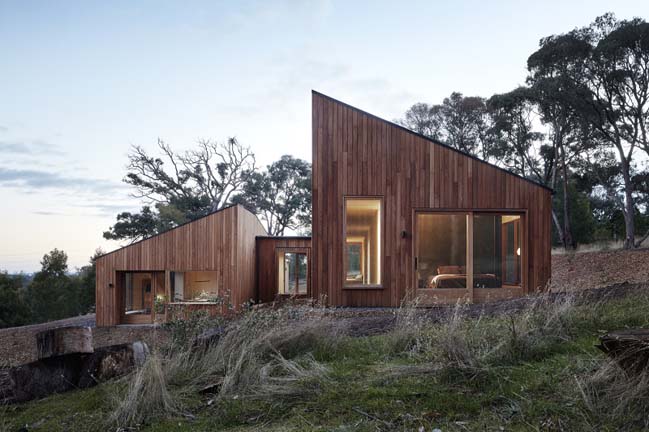
Architect: Moloney Architects
Location: Melbourne, Australia
Completed: 2017
Area: 240sqm
Photography: Christine Francis
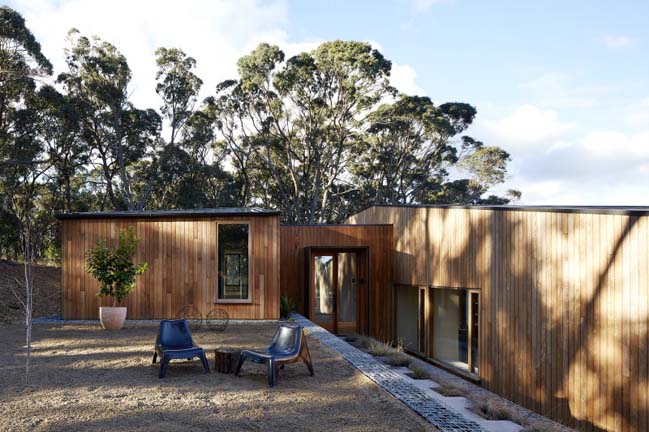
From the architects: The upper level pavilion houses the sleeping areas, whilst the lower level is the kitchen, meals, living spaces and garage. The two forms are offset and seperated far enough so that they don't overshadow.
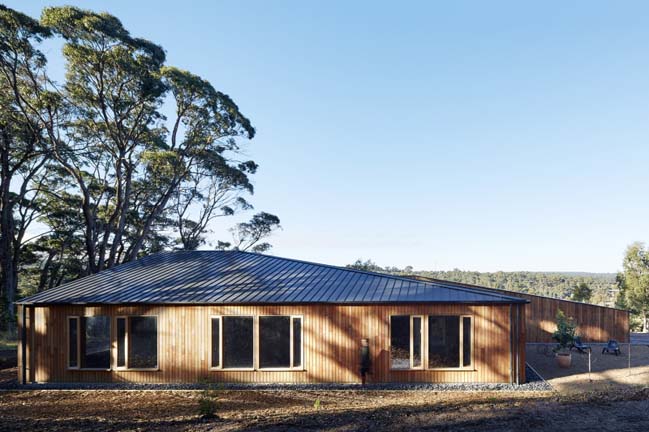
The material palette is minimal and raw from the outside, but warm and refined on the inside. Naturally fire-resistant Blackbutt is used for the exterior cladding and windows, and light-toned birch ply is used to line the interior walls and ceilings. A custom-designed steel and Paperock island bench reflects the angles of the split form, including a raked ceiling and skylight that encourages you to look up as well as out.
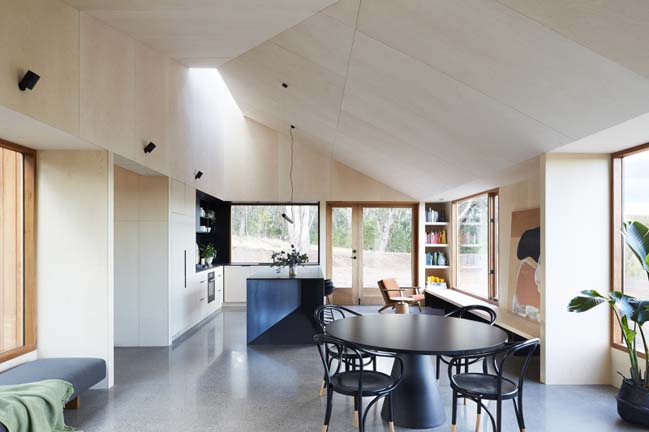
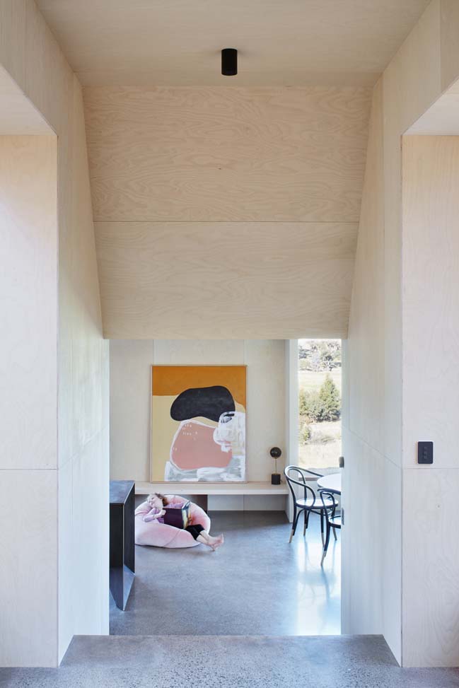
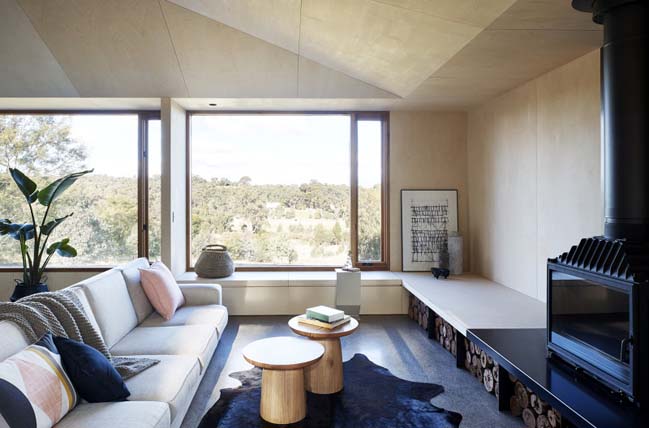
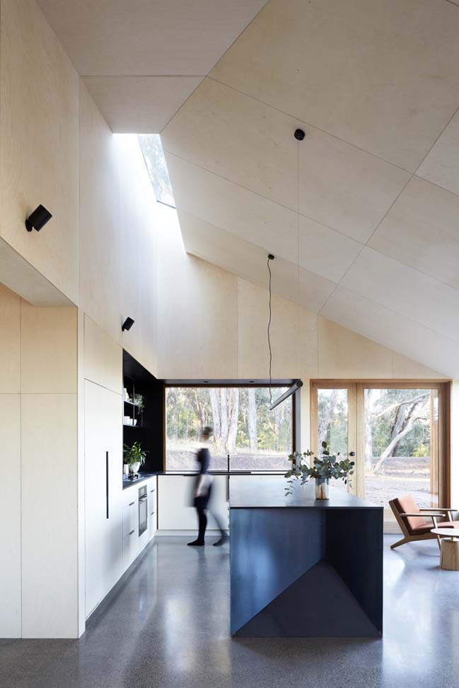
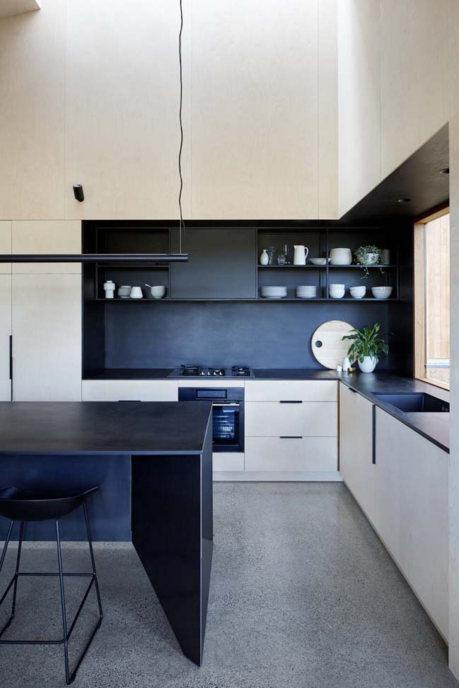
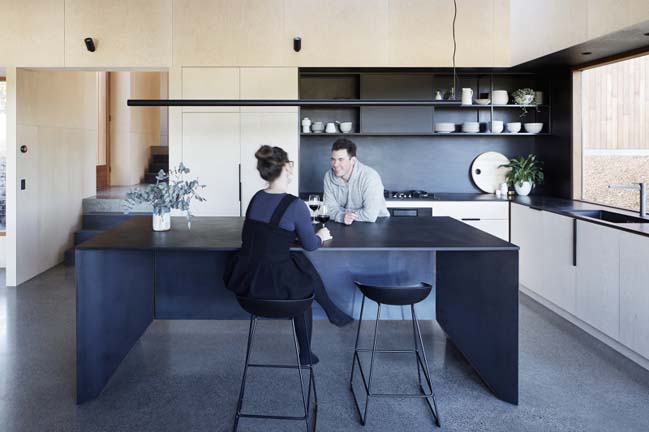
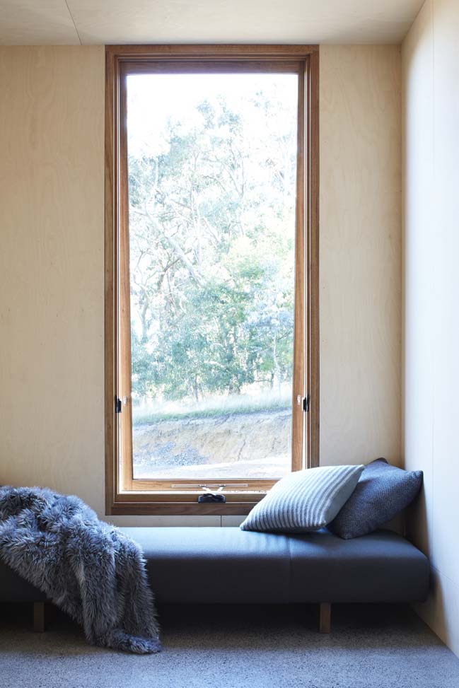
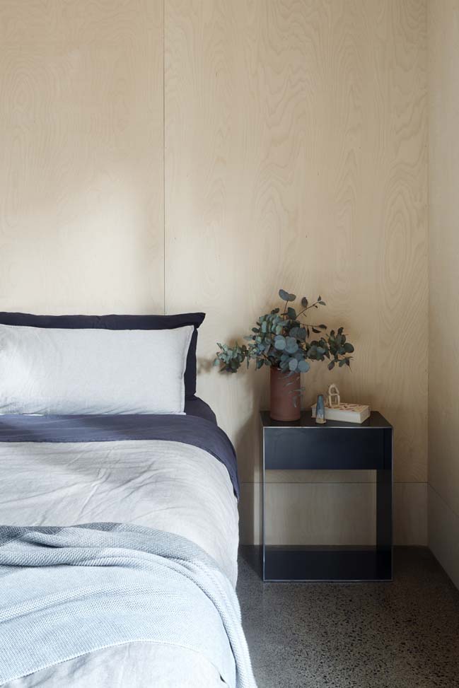
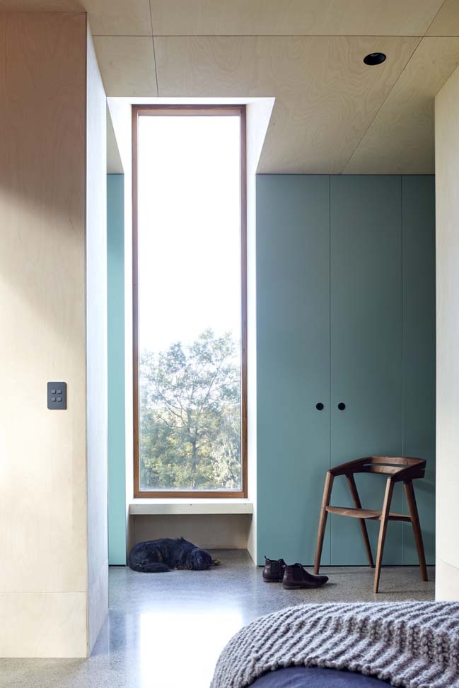
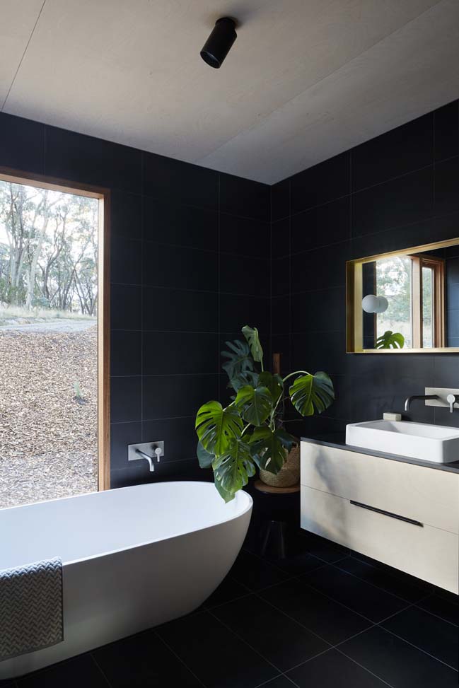
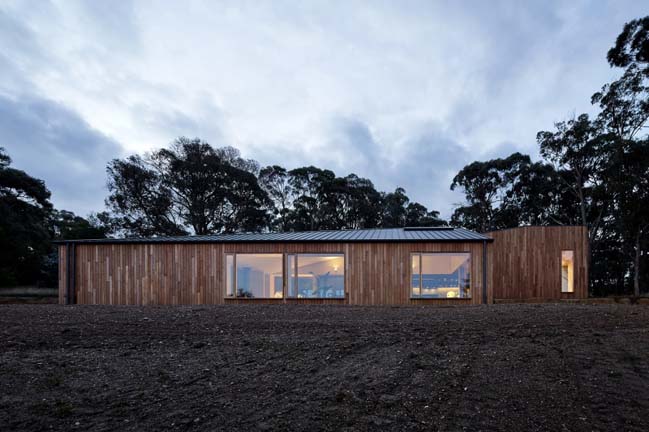
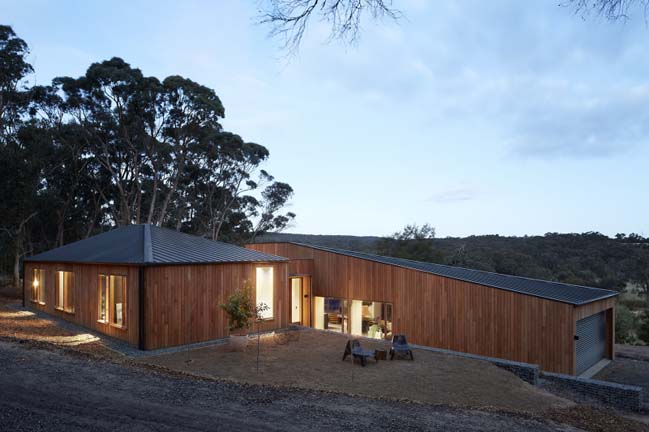
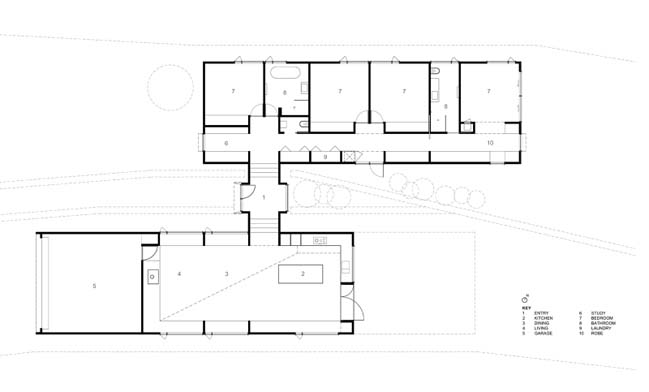
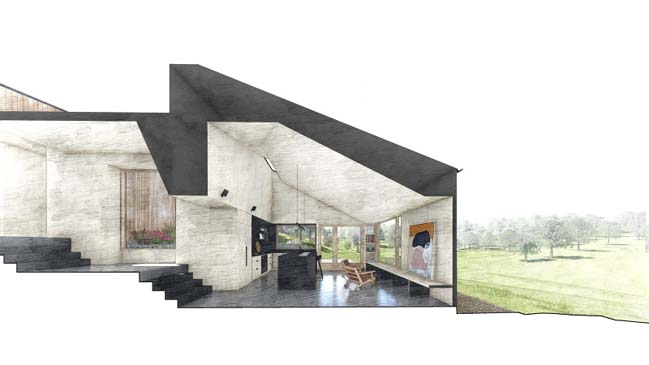
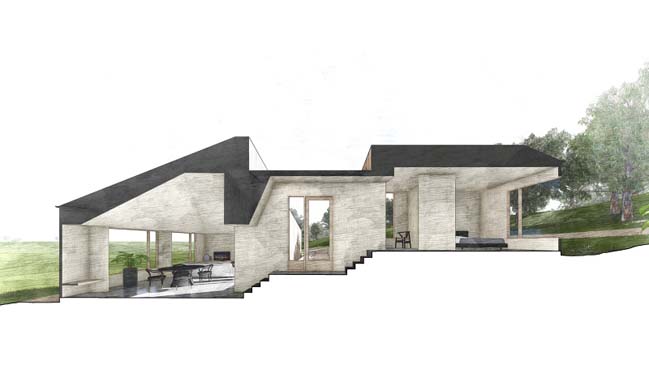
> Contemporary Heritage Living by Melbourne Design Studios
> The Edge: Amazing futuristic house in Australia
Two Halves House by Moloney Architects
11 / 16 / 2017 The Two Halves House is a modern house on Silverwattle Drive, Australia that is divided into two pavilions of exactly the same size by Moloney Architects
You might also like:
Recommended post: House MG by Cabanillas Gonzalo
