12 / 07
2021
In a secluded street in the heart of Rome, Alvisi Kirimoto completes the house-atelier of an Italian artist on the top two floors of a bijou building between the slopes of Colle Oppio and the Colosseum...
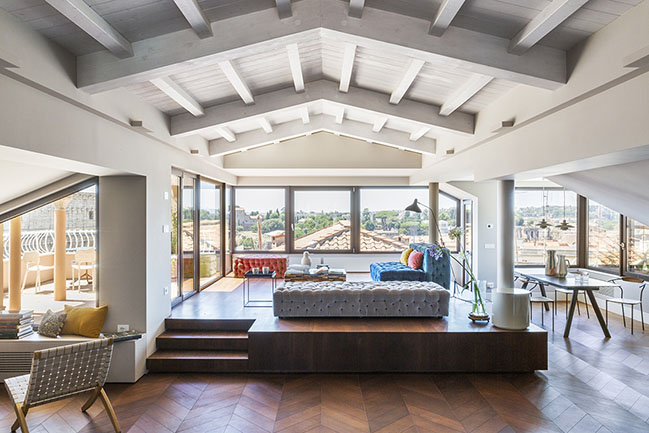
> Alvisi Kirimoto transforms the 32nd floor of a skyscraper in Chicago
> House for Artists by DWA Design Studio
From the architect: The owner's request was to change the general image of the apartment and improve its distribution, freeing up the view of the Colosseum and keeping the number of rooms unchanged in order to accommodate the many friends who regularly visit her. The attic and super attic (penthouse) were characterized by a labyrinthine circulation, limited by the absence of an internal staircase besides that of the condominium, by continuous height differences and by spaces fragmented by an invasive load-bearing structure — all signs of superfetational architecture typical of the 1960s.
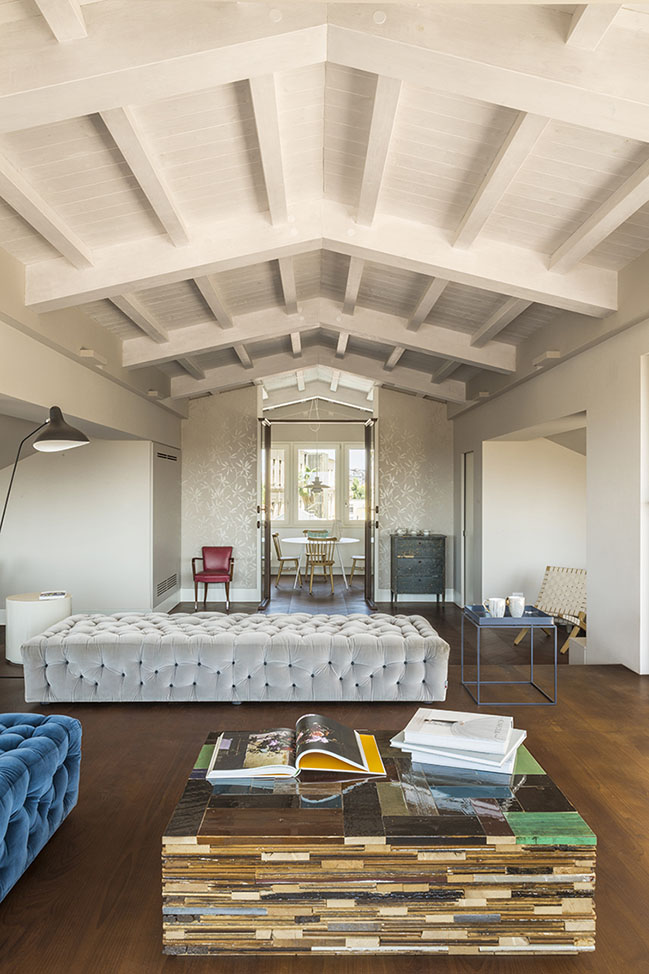
To make the organization of the spaces more fluid, the architects introduced an entrance hall, in which a semi-transparent wing of custom-made glass doors guarantees maximum permeability. With a wengé wood profile and handles in the form of shaped buttons in the same material, the doors are embellished with a layer of linen placed inside the glass. As a result, the light filters into the blind heart of the house, enhancing its sensory experience.
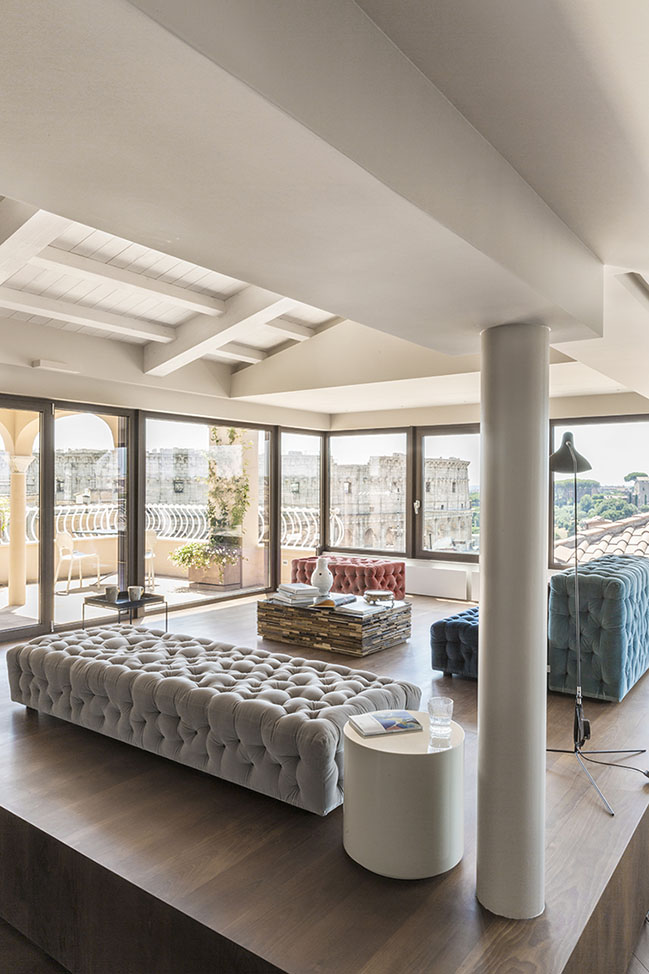
A new naval-inspired staircase has been created with a single block of wengé wood, lightened by an elegant crystal handrail. In an asymmetrical position, adjacent to a band that houses the service rooms, the staircase yields to a more reserved wing of the house, leading from the dressing room with custom-made wardrobes to the artist's bedroom, featuring an original fireplace with a marble profile. A corridor parallel to the side balcony overlooking the Colosseum leads to the dressing table and bathroom, where the powder pink shades evoke the elegance of the 1930s colours.
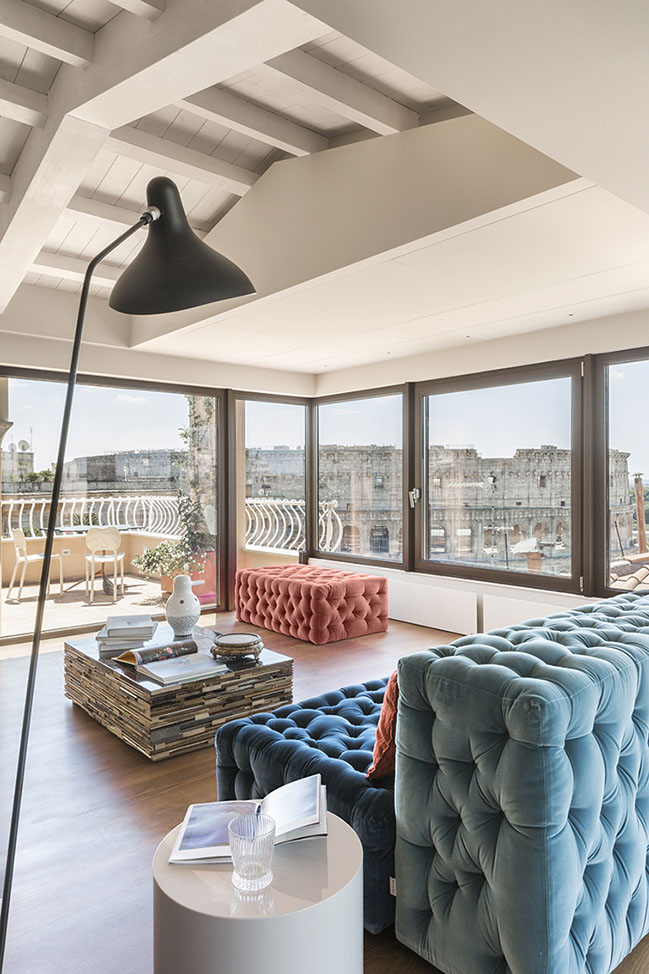
The opposite wing of the house, in visual connection with the dressing room, hosts the studio-atelier, which opens onto a second side balcony, which gives external access to the upper floor. With a terracotta floor and luxuriant flower boxes in the same material, it blends chromatically with the tiles of the Roman roofs. A true refuge for the artist, the studio features a custom designed wall bookcase with a metal structure and wengé wood veneer, which frames a second original bronze fireplace.
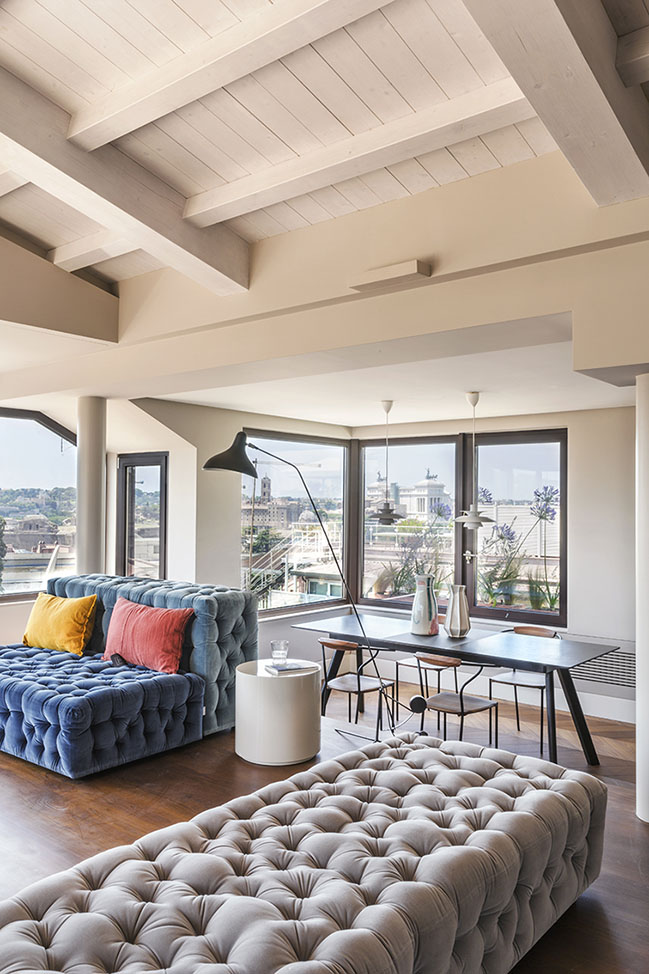
The floor plan is completed by an independent rib dedicated to guests, separated by a door in wengé wood slats, in harmony with the stairwell. Inside, a sky-blue bathroom and a double-height double bedroom featuring another tailor-made wall bookcase. Everything is custom designed by the studio:
"My work is opposed to the idea of standardization. It aims to go beyond the surface, straight to the soul of things. Each element is unique and designed ad hoc for my client, for the house in which it is located and for the lifestyle that I imagine inside it. The project is very personal, even the eccentric furnishings are the result of a table-tennis match between me and the artist, who owns the house. Some are part of her collection, others we have chosen together. It encapsulates the idea of giving lightness, colour, in some cases also to amaze guests and welcome them with a smile" - explains Junko Kirimoto, co-founder of the studio
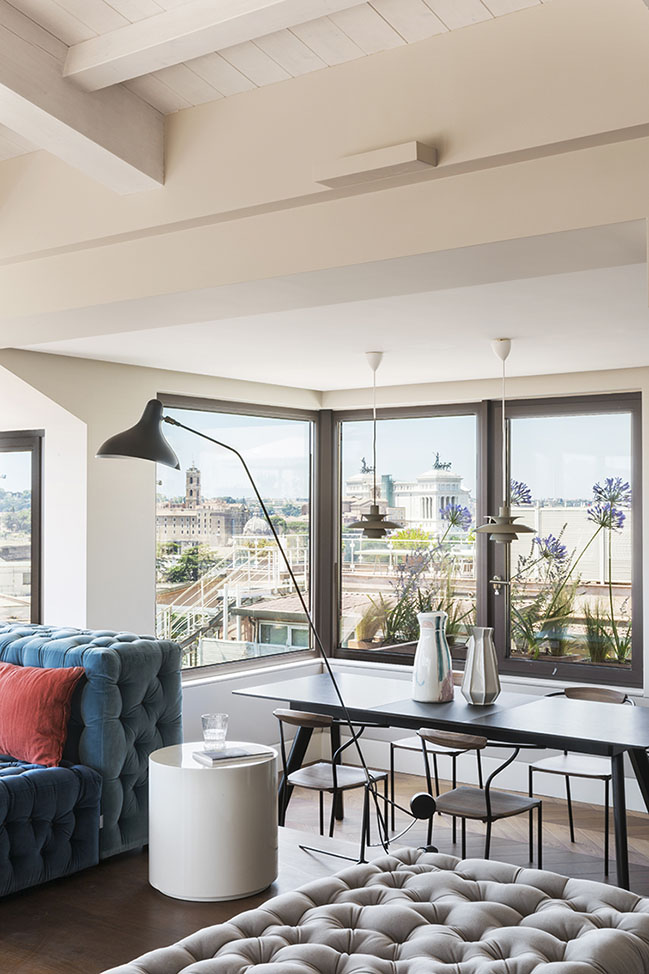
The refined wallpapers define the different moods of the rooms. Each space is treated as if it were a scenario in of itself, creating unusual perspectives. Bright brushstrokes and floral patterns envelop the rooms that interact with the outside, meticulous Japanese-inspired motifs decorate the guest room, while discreet patterns and soft colors give character to the top floor, where the view prevails.

A sartorial approach, a meticulous cut and sew, and a careful choice of textures, colours and materials, guided the entire design, including the bathrooms: elements such as sinks, shower trays, and tubs in unique blocks of precious marble have been hand-drawn by Junko Kirimoto.
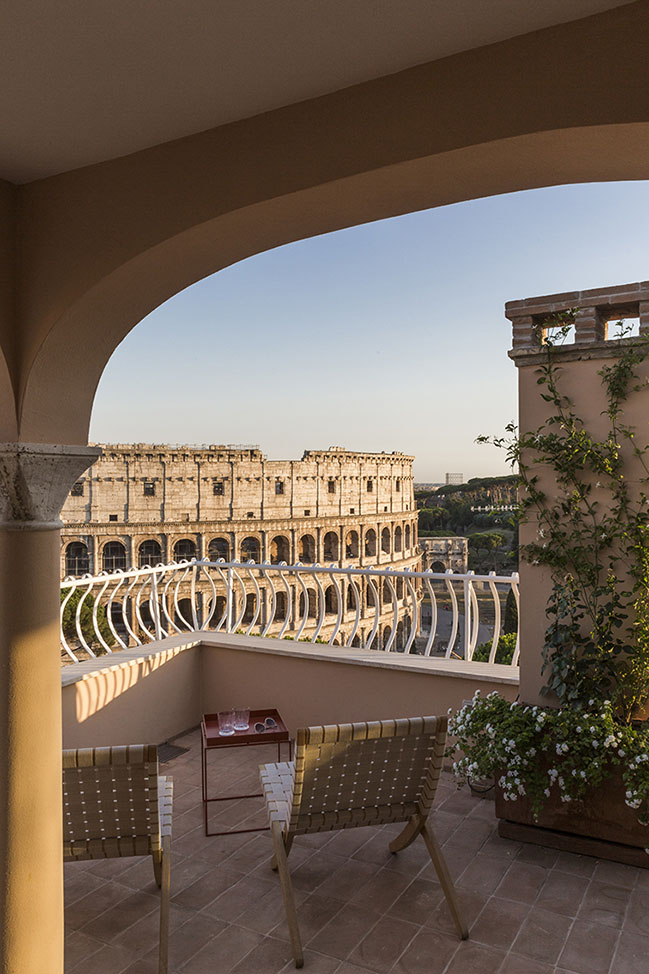
The wengé wood parquet extends throughout the entire house, and continues on the upper floor, which houses a service bathroom and the greatly enlarged kitchen. A counter separates the area reserved for lunch from that dedicated to the preparation of meals, which features a fully equipped piece of furniture covered in wengé wood with top and back made with single blocks of considerable size in Carrara marble.
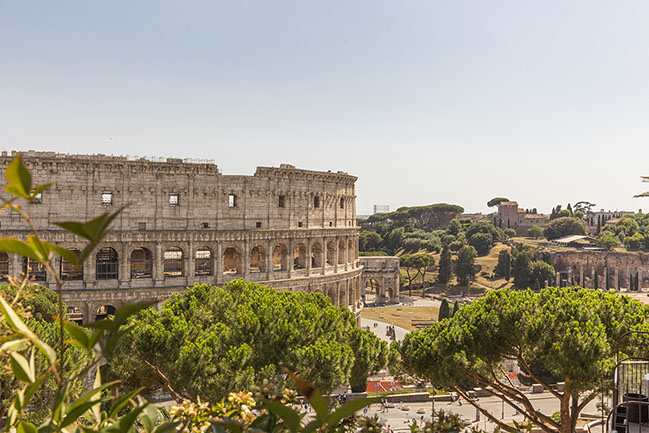
Two glazed doors with linen weave give access to a large open space, freed from the multiple pillars that once cluttered it. A major structural intervention has allowed the total refurbishment of the roof, now in white painted wooden trusses, in order not to distract attention from the panorama.
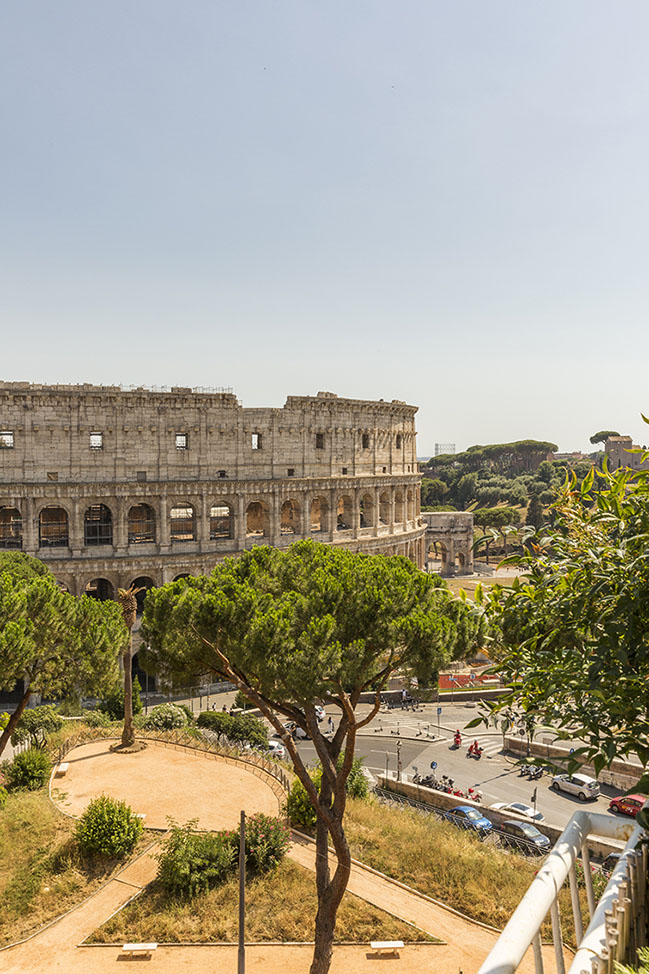
A system of ribbon windows, accompanies us from the most intimate dimension of the lower floor to the more extroverted dimension of the top floor. The series of differences in height that originally regulated the screed has been absorbed by a central platform in wengé wood that houses the living area, and which functions as a raised podium that projects the gaze outwards.
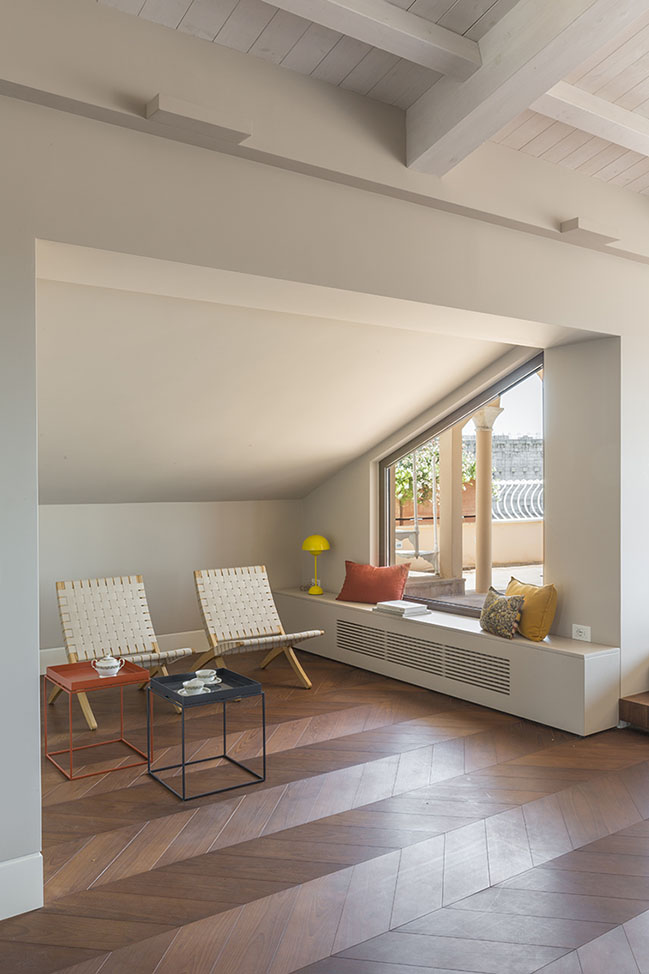
The colourful and irreverent furnishings, starting with Gaetano Pesce's Michetta for Meritalia, were chosen to balance the monumentality of the historical context. Two side niches host more intimate areas, while on the side of the platform, the dining table, in a more secluded position, stands out against the Altare della Patria. A system of terraces accessible from an external wrought iron staircase, offers a 360° view of Rome.
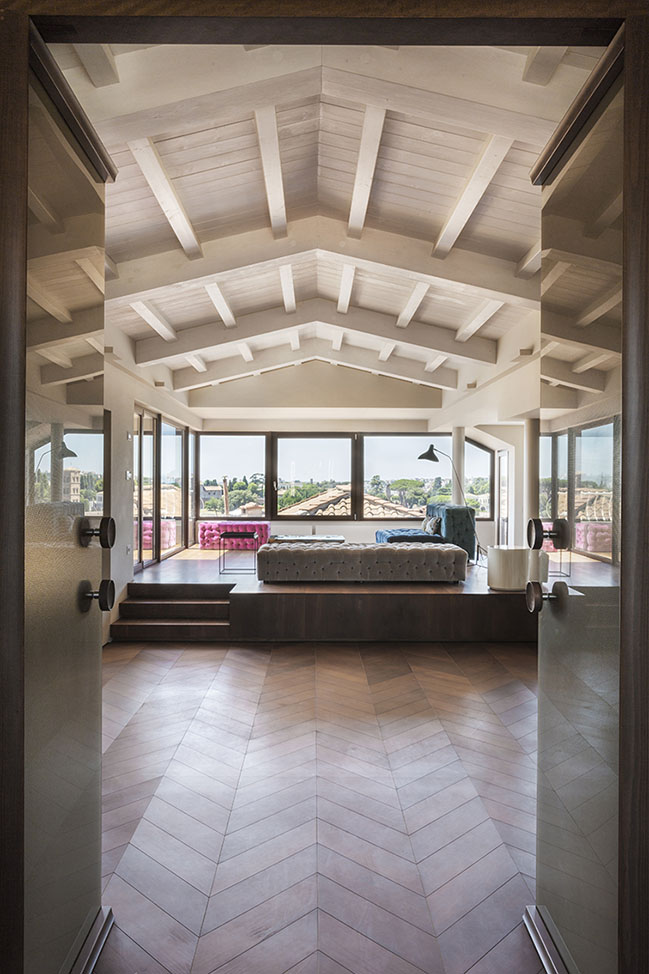
Tailored settings, refined details, ironic furnishings: a few strategic elements re-design the personality of a loft: Alvisi Kirimoto achieves the goal by combining the domestic sphere and the urban dimension, romantic atmospheres and contemporary features.
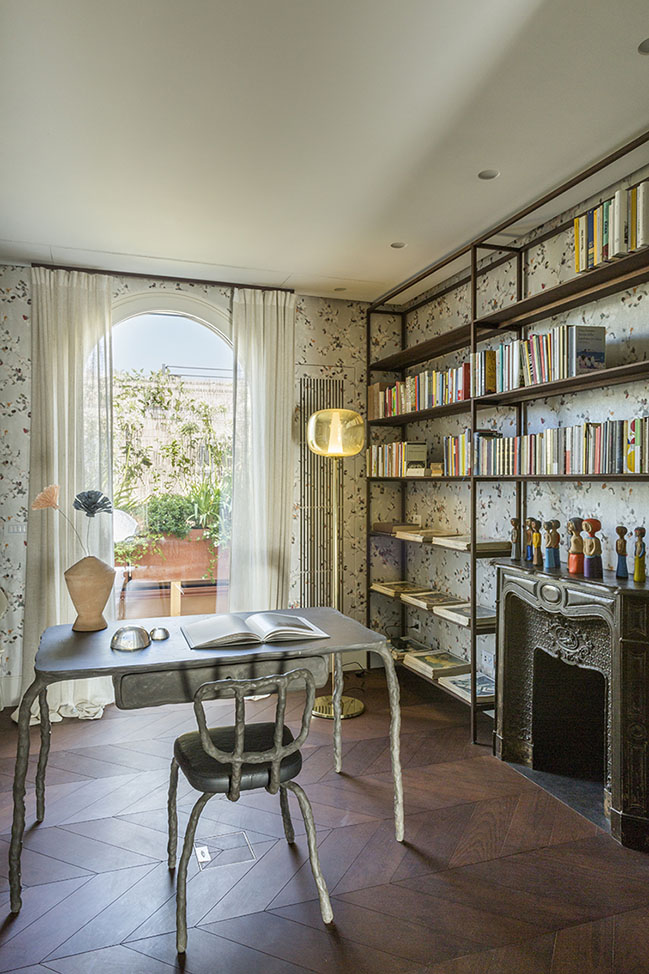
Architect: Alvisi Kirimoto
Location: Rome, Italy
Year: 2021
Project Team: Massimo Alvisi, Junko Kirimoto, Alessio Montanari
GFA: 333 sqm (internal), 86 sqm (external)
Contractor: Talpos Ristrutturazioni Edili
Structure: Sylos Labini
Photography: Serena Eller Vainicher
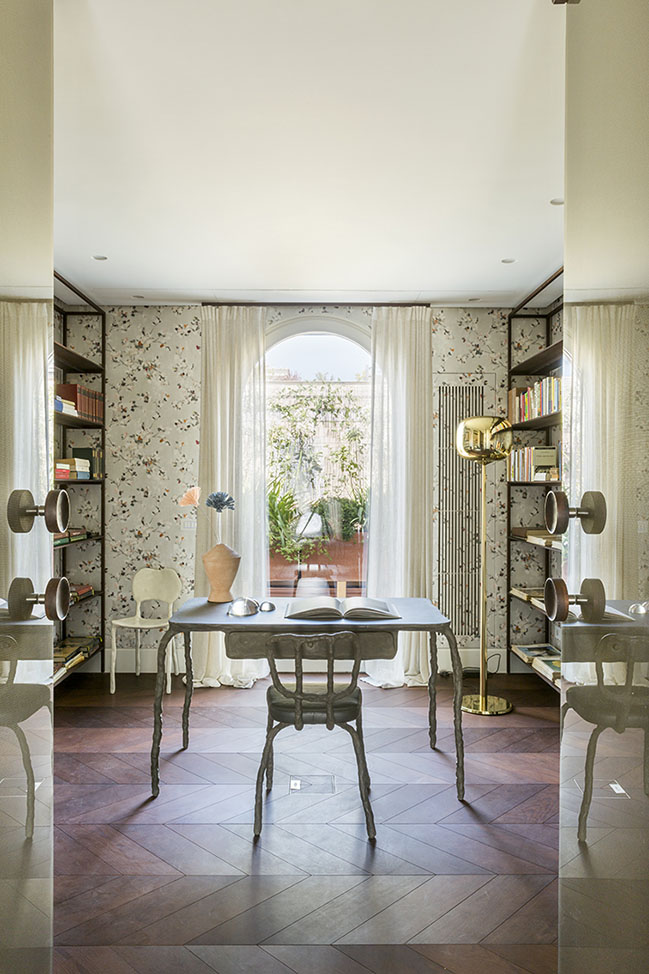
YOU MAY ALSO LIKE: Loft Diego by Arquitetura Nacional
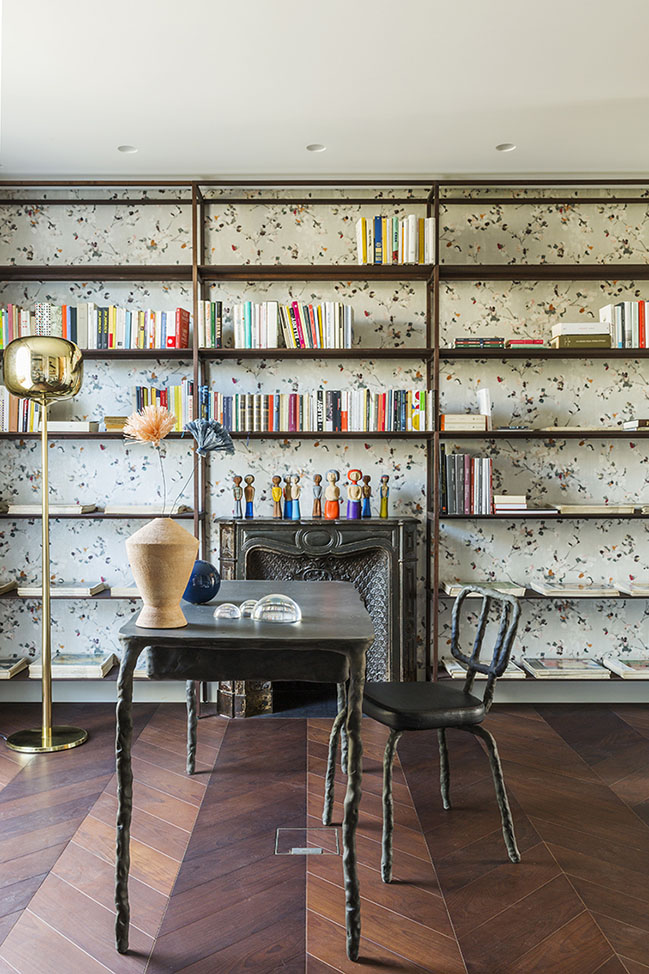
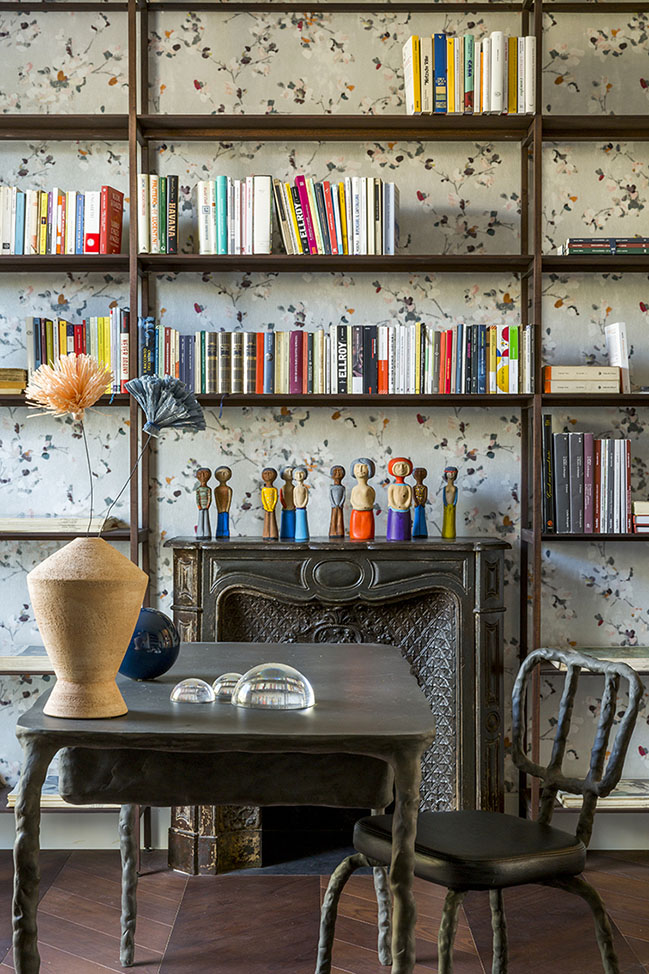
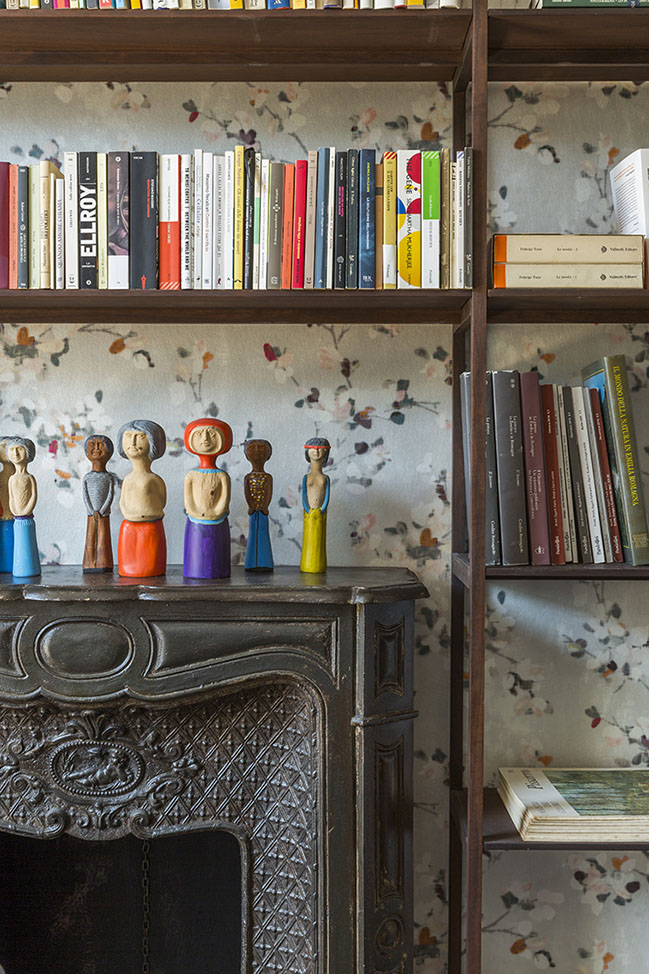
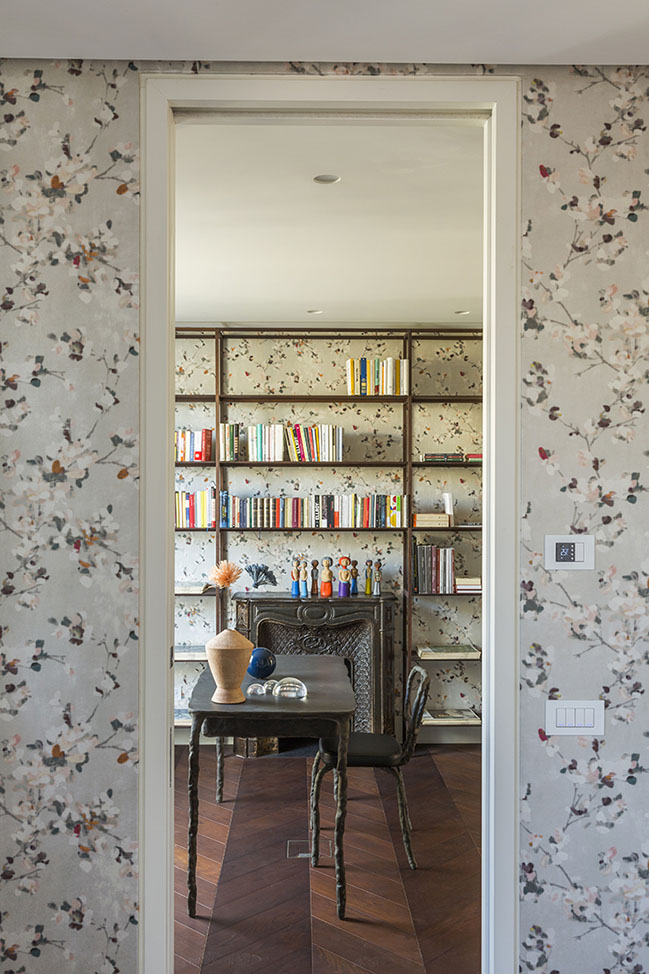
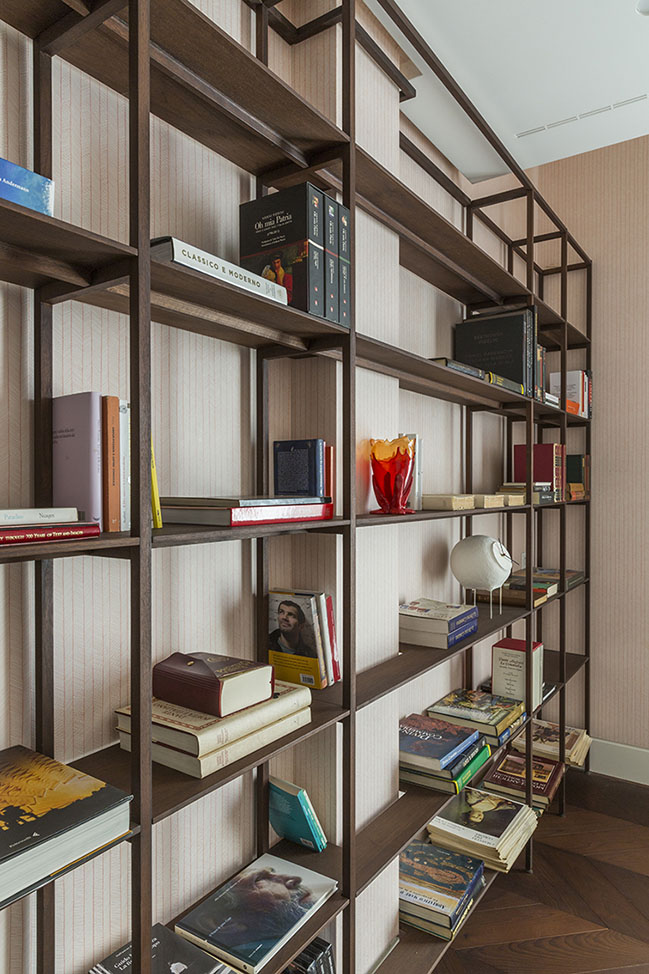
YOU MAY ALSO LIKE: SOMA Loft Residence by Studio VARA
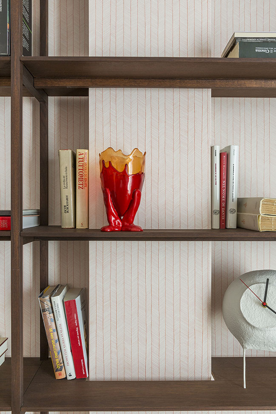
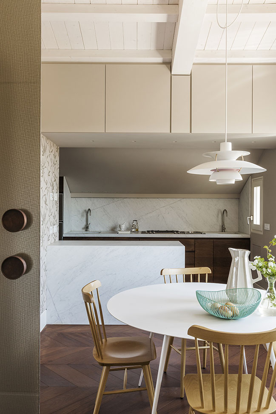
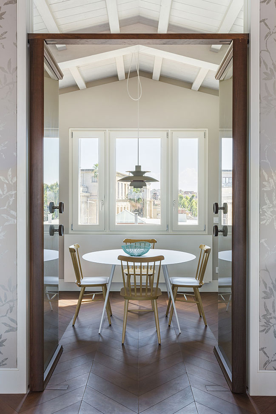
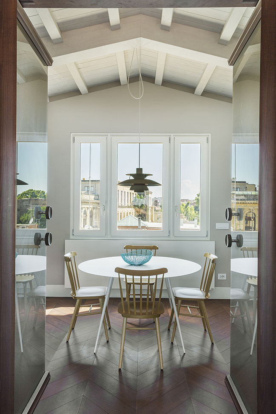
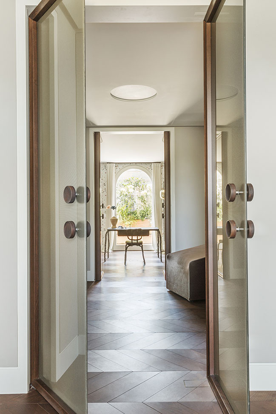
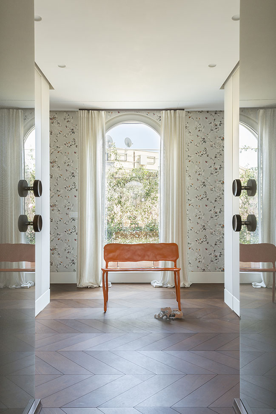
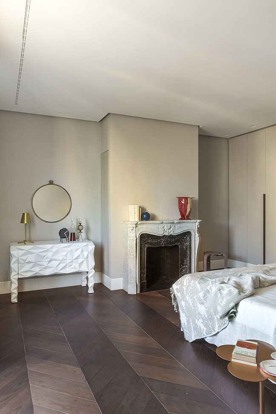
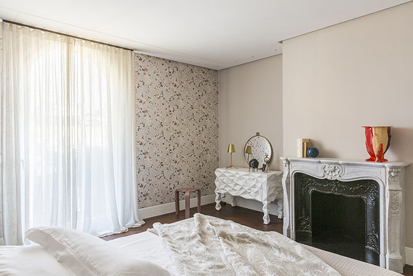
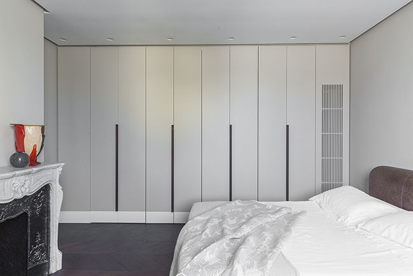
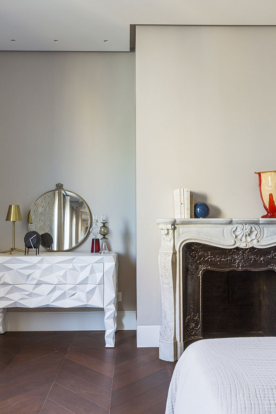
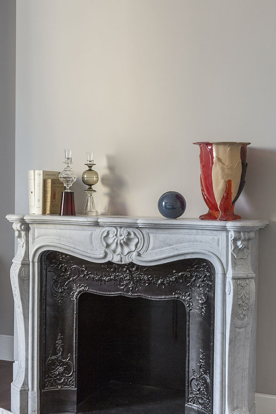

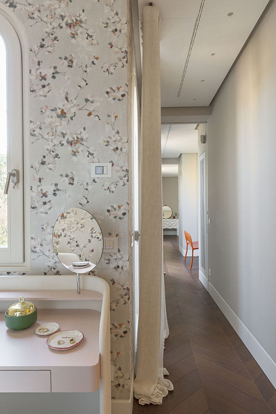
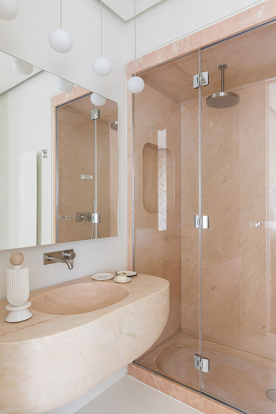
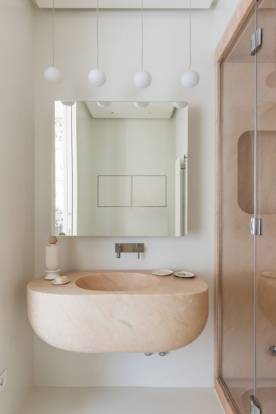
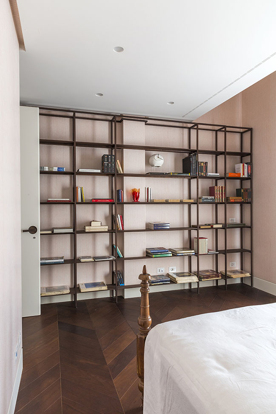
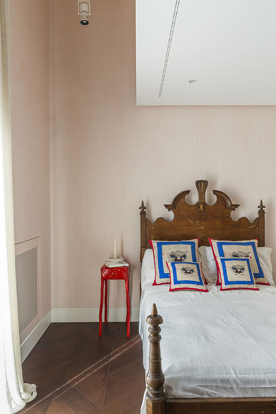
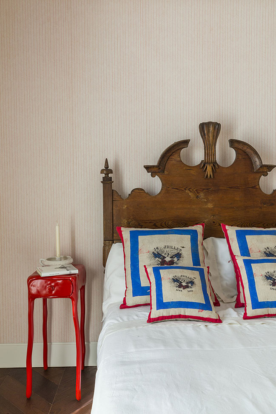
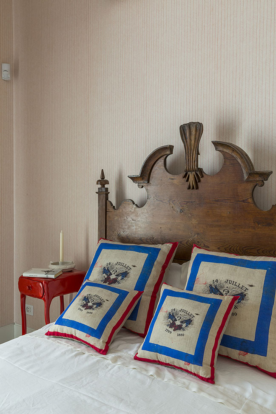
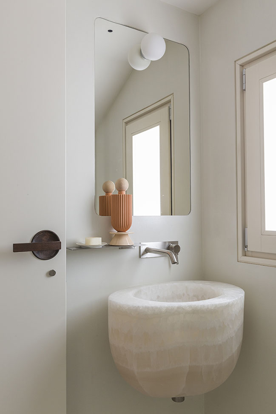
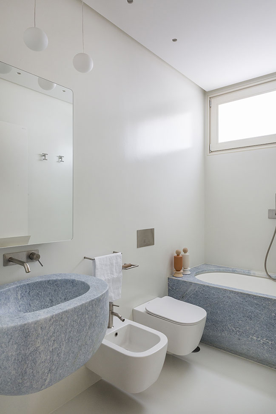
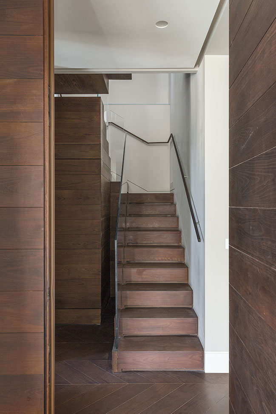
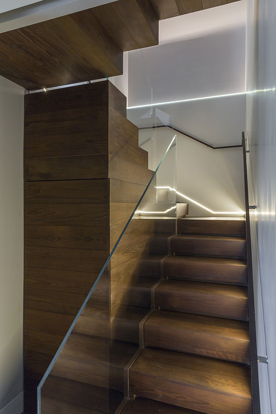
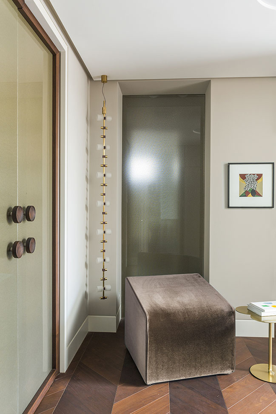
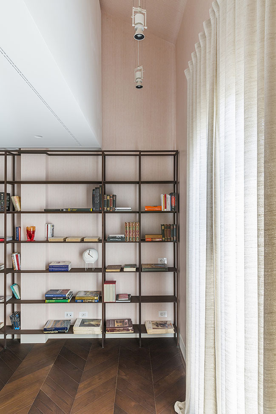
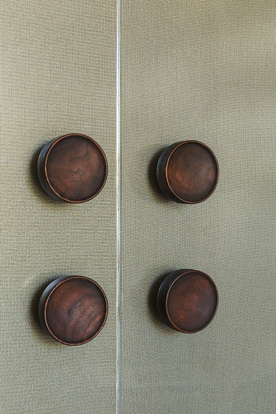
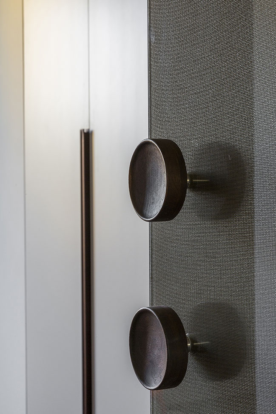
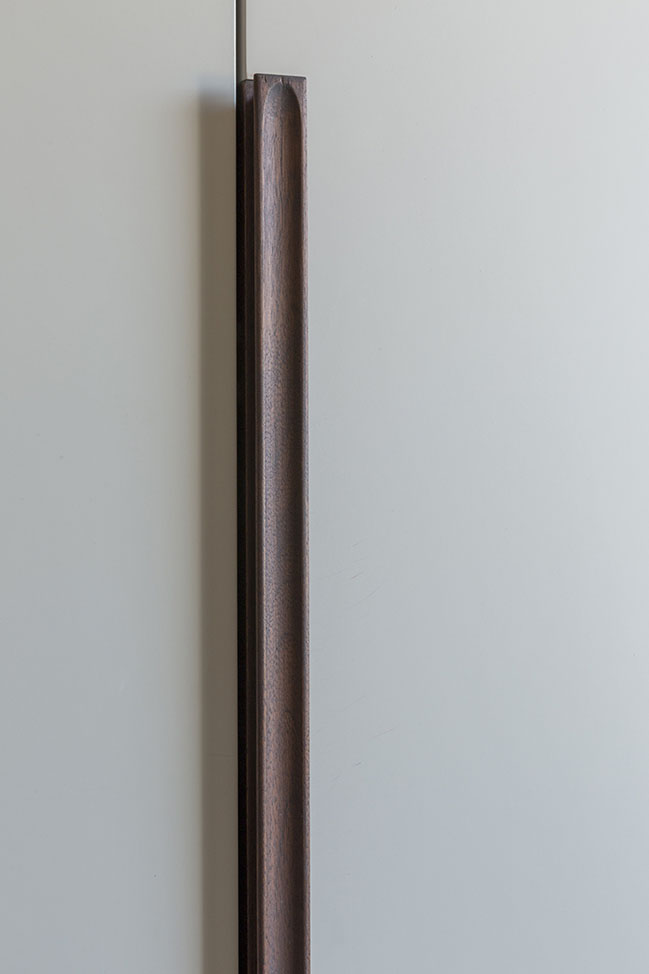
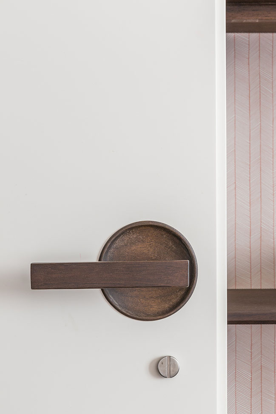
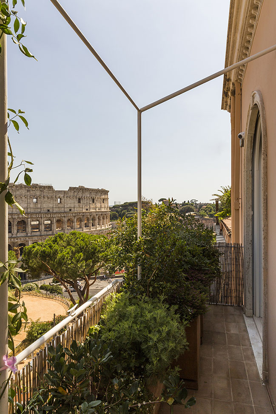
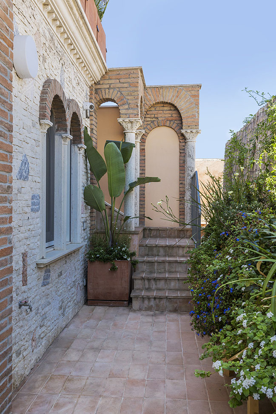
Alvisi Kirimoto designs an artist's loft overlooking the Colosseum
12 / 07 / 2021 In a secluded street in the heart of Rome, Alvisi Kirimoto completes the house-atelier of an Italian artist on the top two floors of a bijou building between the slopes of Colle Oppio and the Colosseum...
You might also like:
Recommended post: German Pavilion Expo 2020 Dubai by LAVA
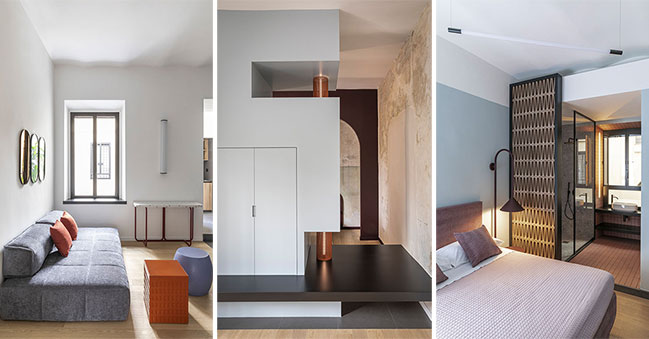
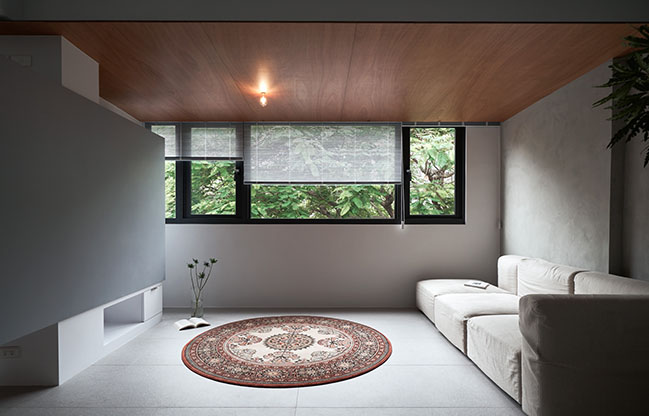
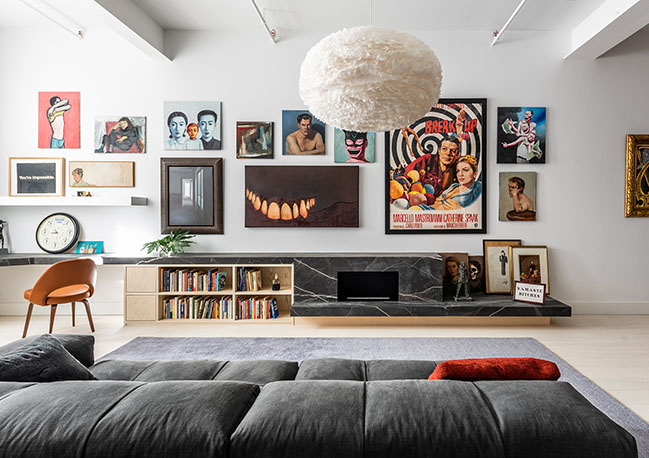
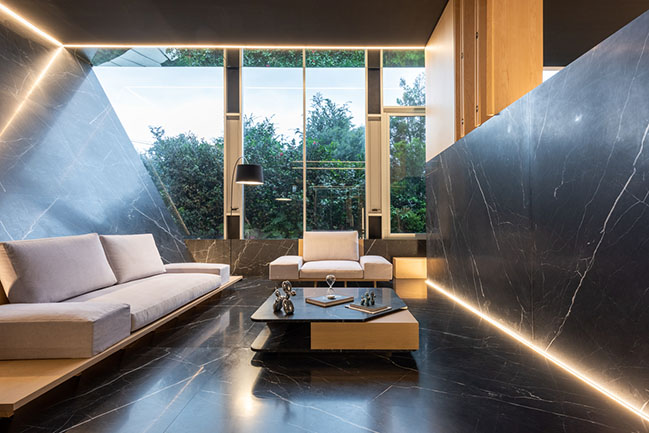
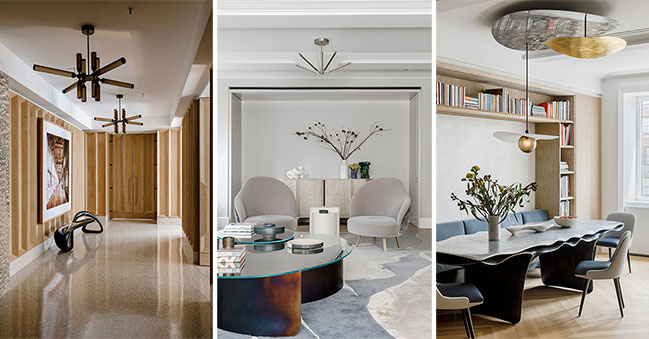
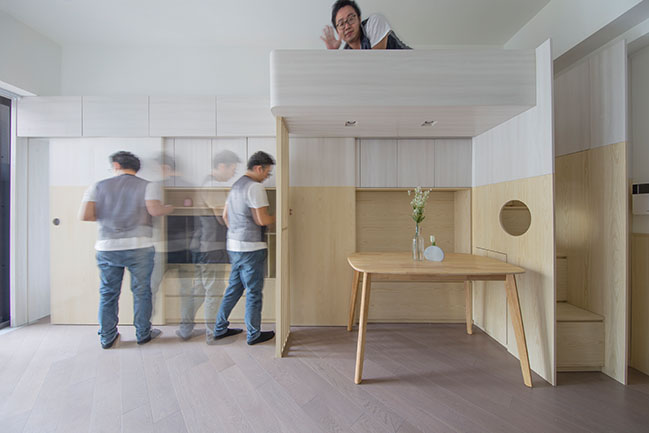
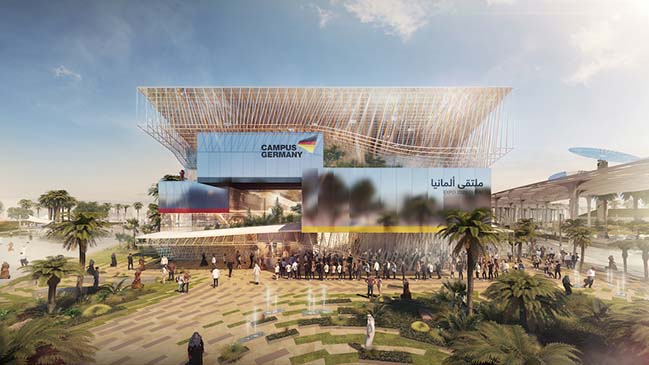









![Modern apartment design by PLASTE[R]LINA](http://88designbox.com/upload/_thumbs/Images/2015/11/19/modern-apartment-furniture-08.jpg)



