02 / 12
2019
The interior design concept for this spacious apartment in the heart of Vilnius was based on principles of pure spatial forms, the longevity of materials and natural finishes.
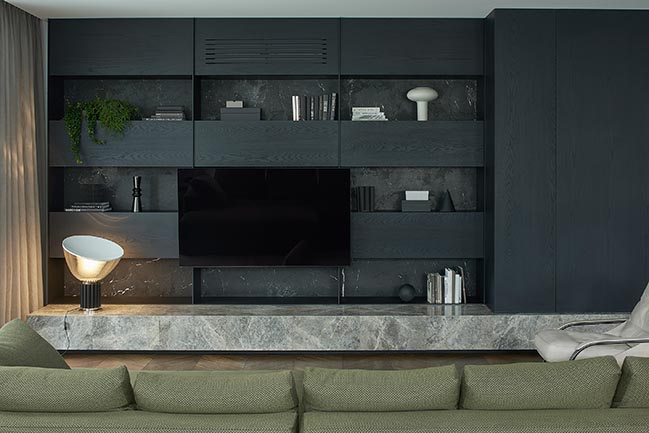
Architect: AKTA
Location: Vilnius, Lithuania
Year: 2018
Area: 174 sq.m.
Photography: Darius Petrulaitis
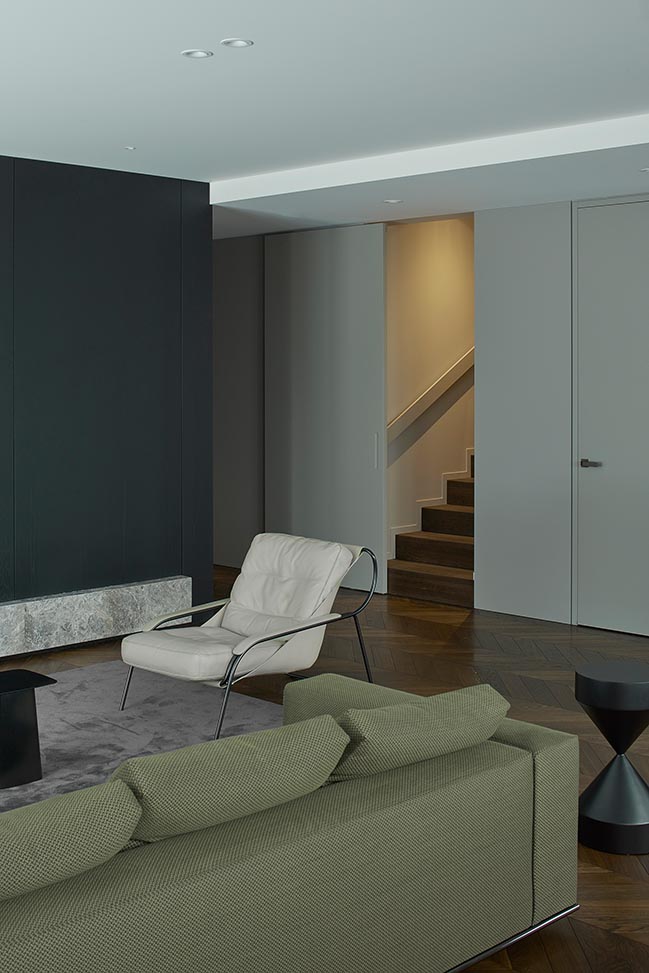
From the architect: An abundance of natural light allowed us to opt for darker color tones. The contrasting planes of roof and walls greatly emphasize the architectural forms of the interior space, and specifically the distinctive shape of pitched ceiling. Black ash veneer creates a background for the figures of marble, stainless steel and black chrome to come to the fore.
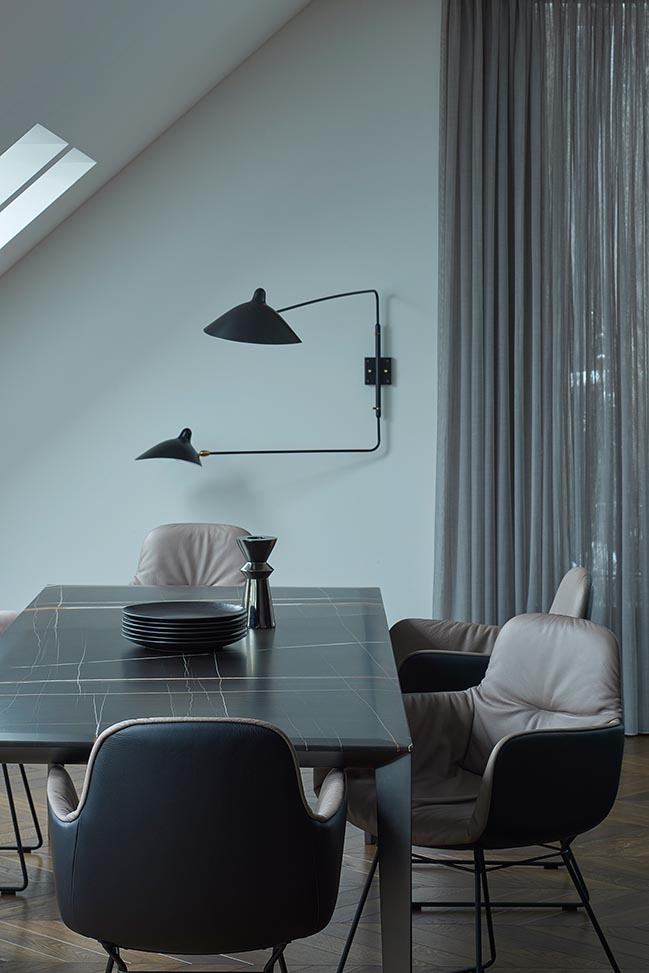

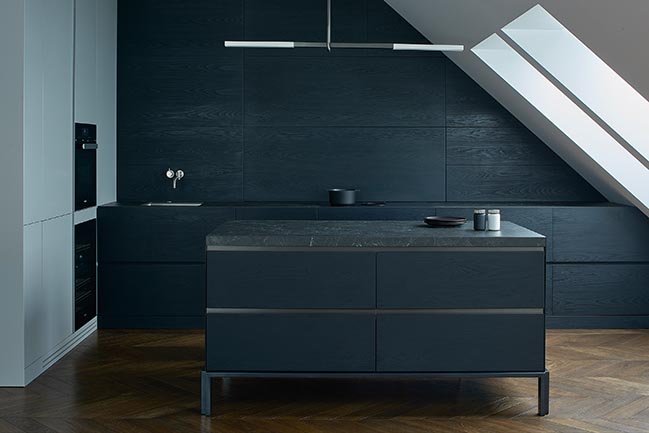
> YOU MAY ALSO LIKE: Black Box House in Vilnius by PAO Architects
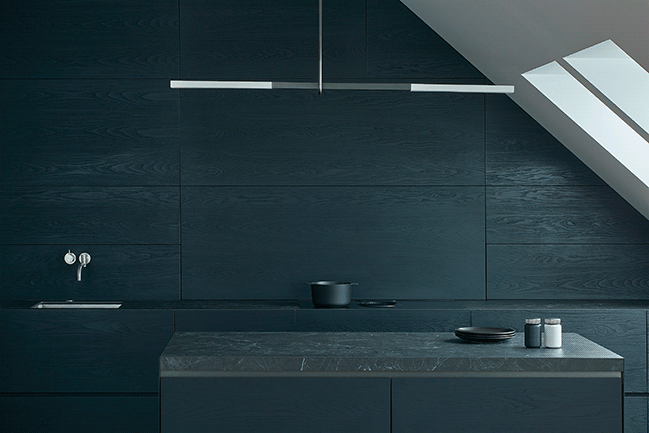
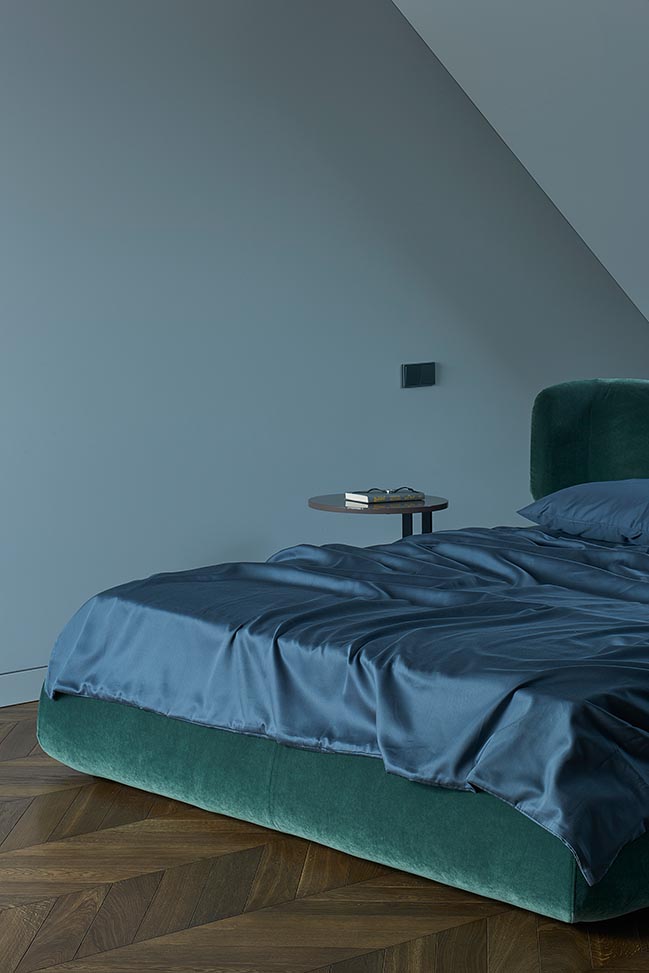
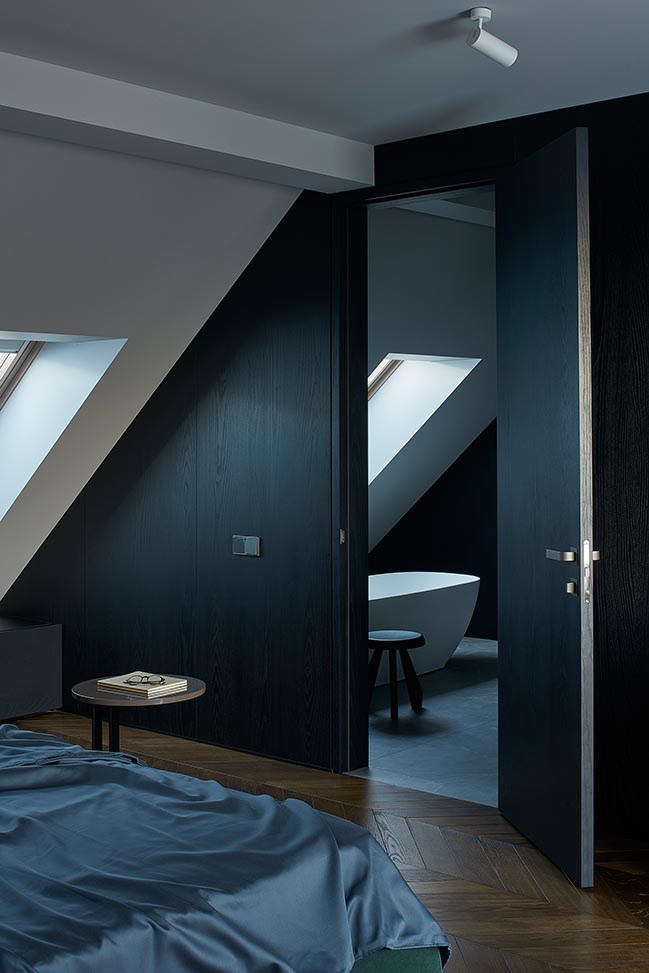
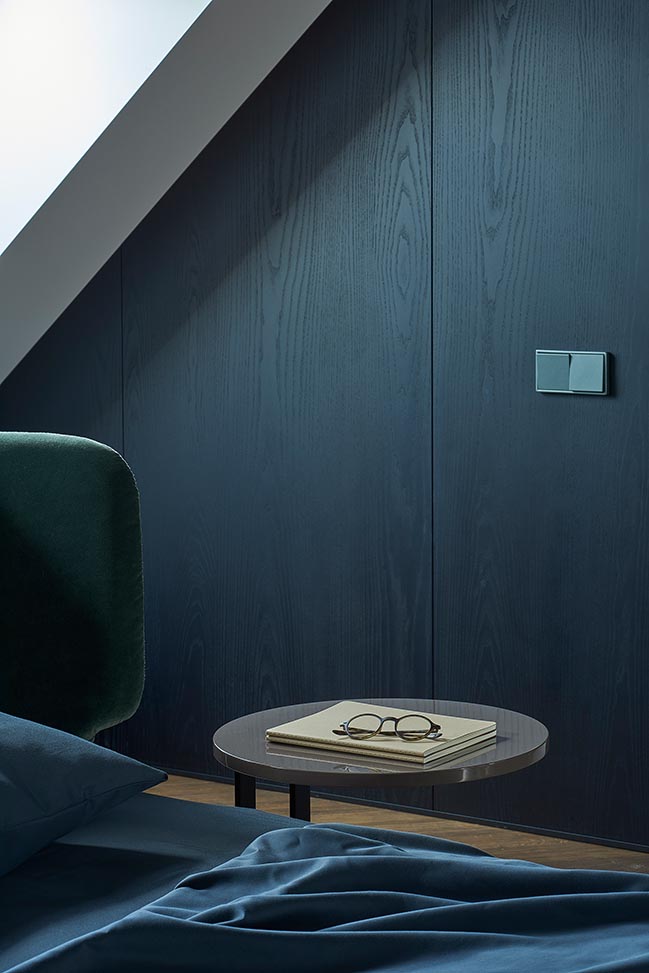
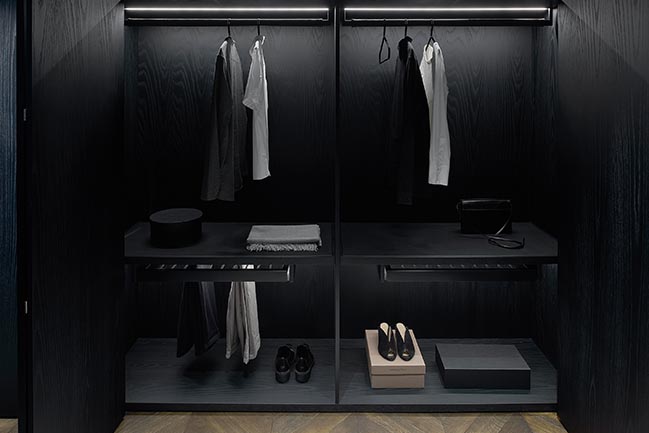
> YOU MAY ALSO LIKE: Apartment in white in Vilnius by Prusta
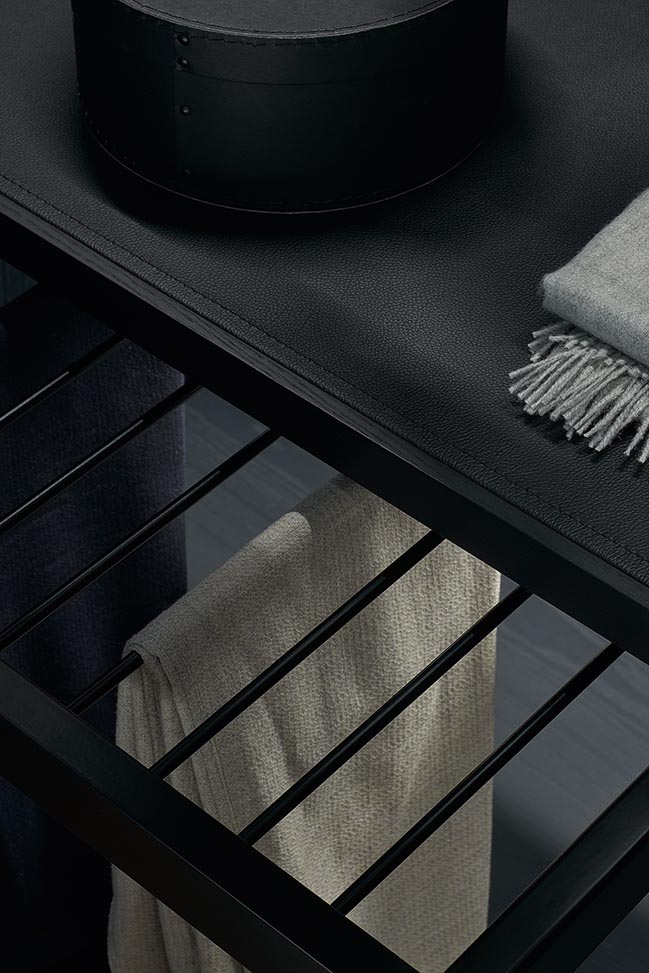
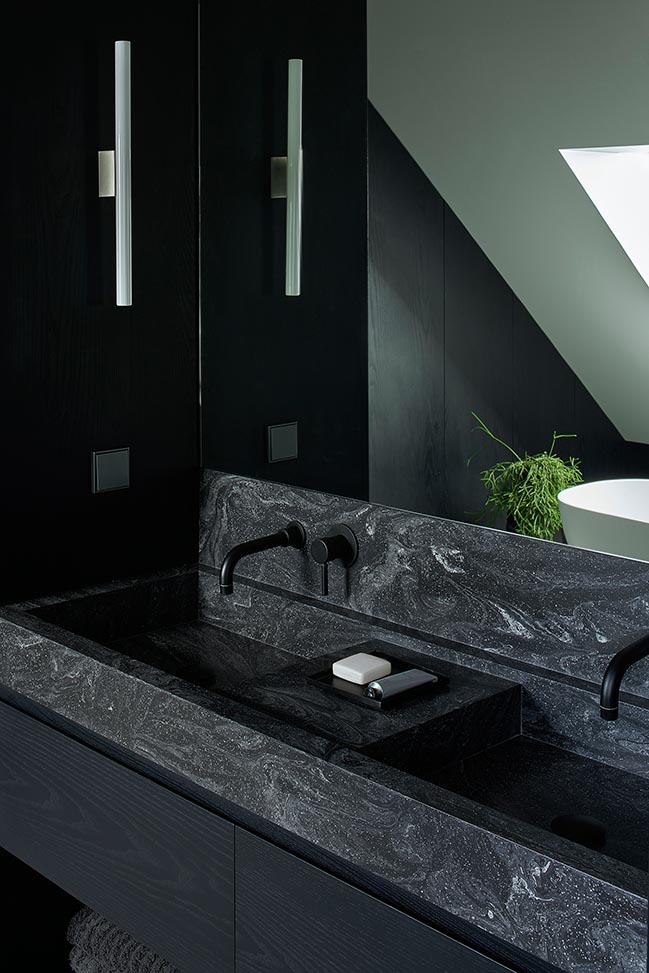
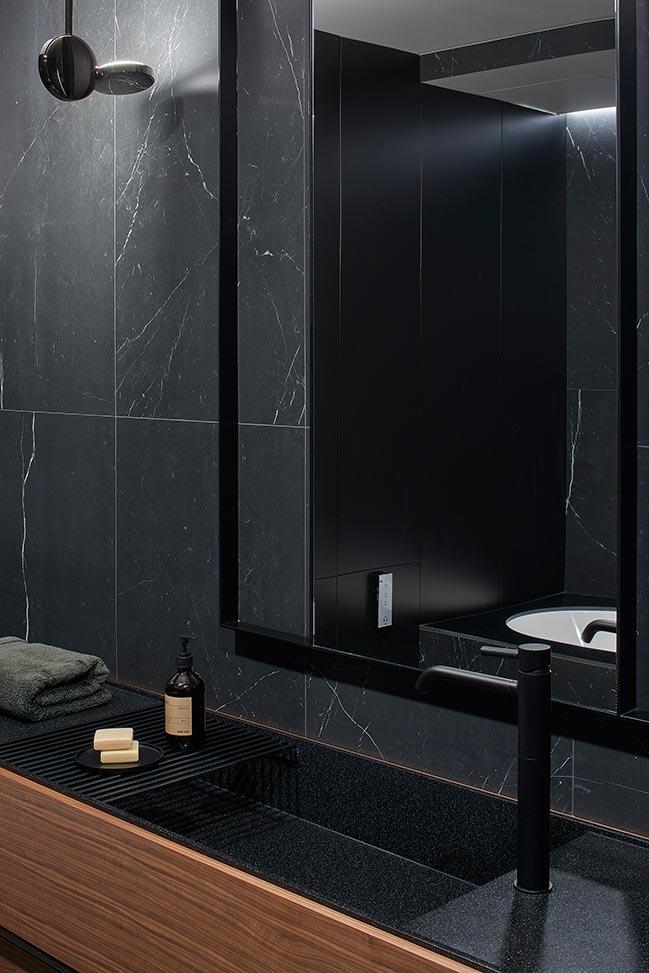
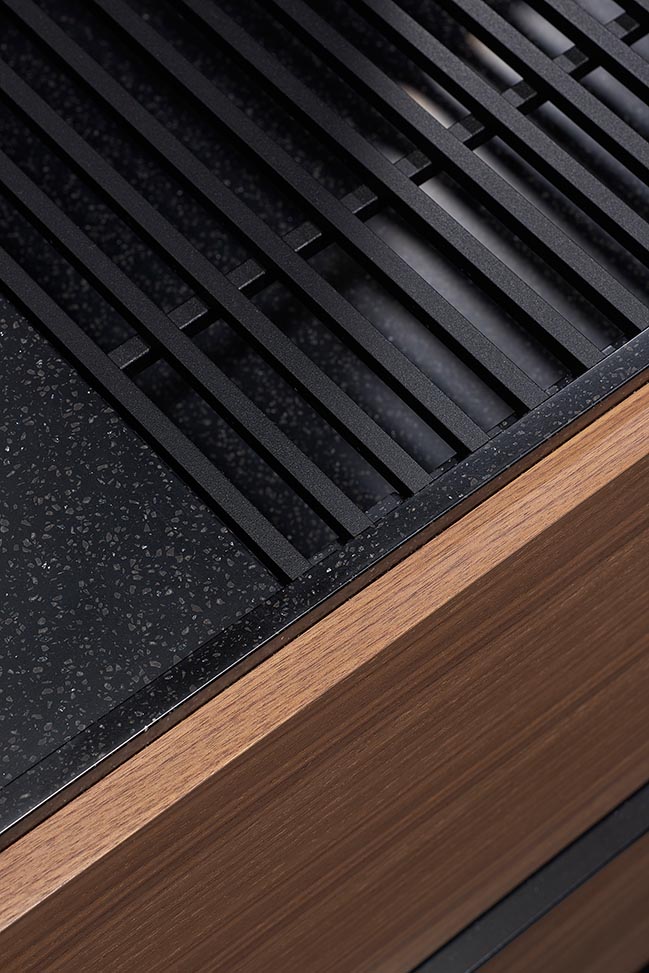
> YOU MAY ALSO LIKE: Bridge House in Vilnius by ArchLAB studio
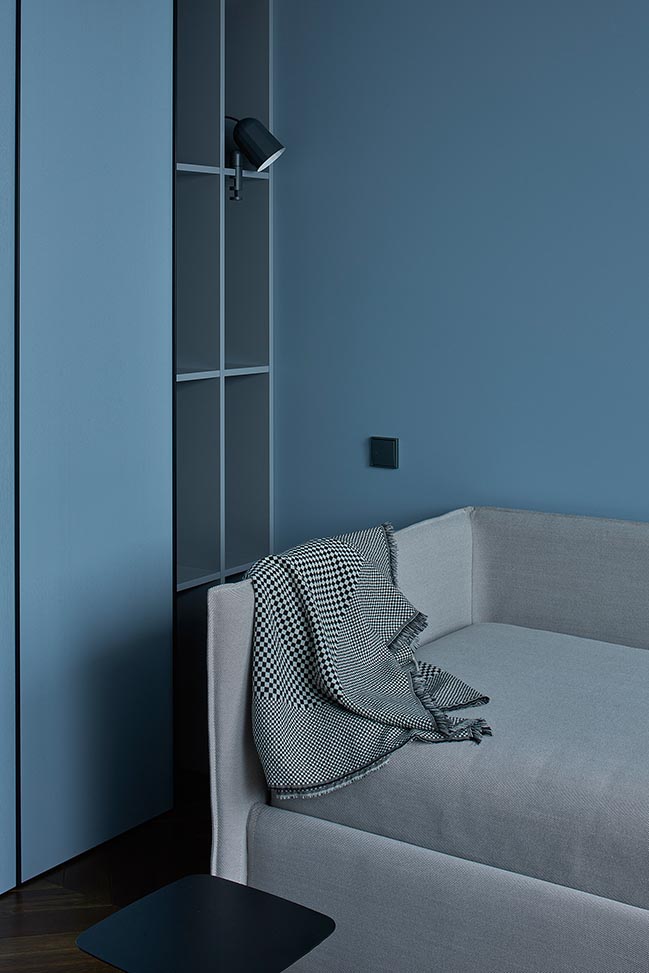
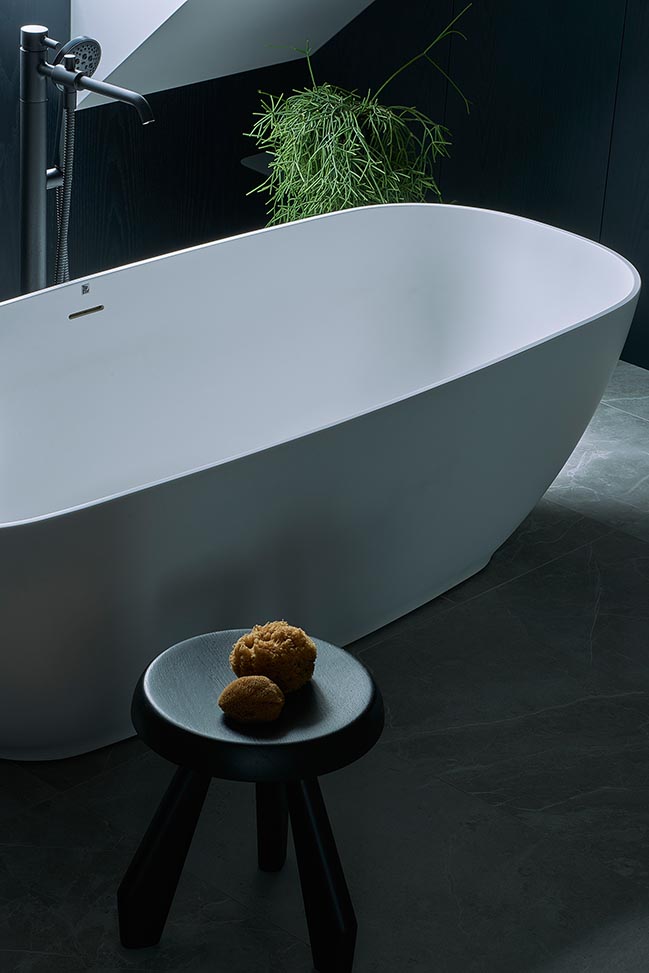
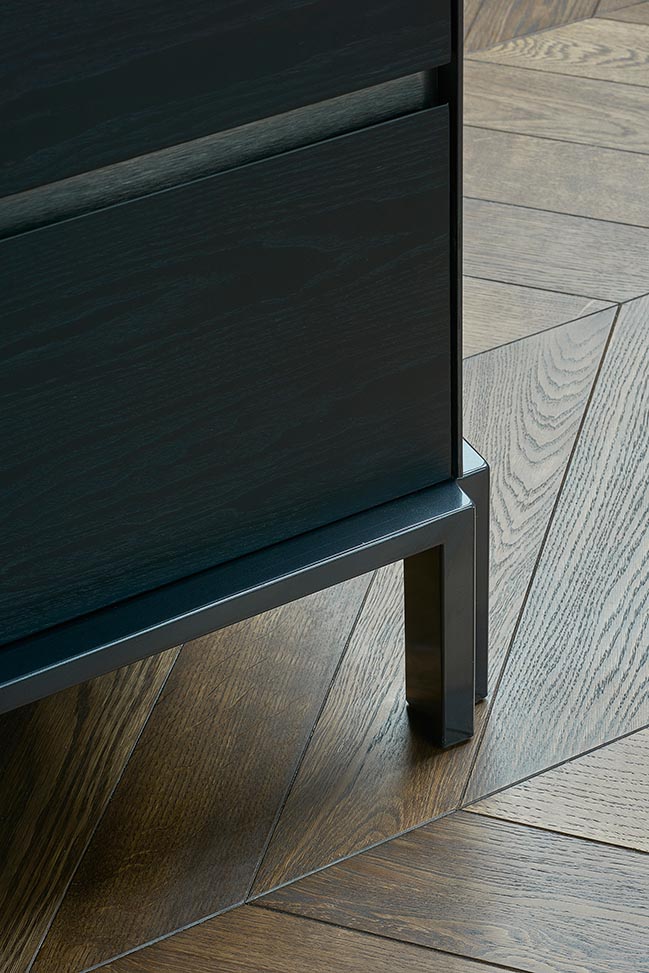
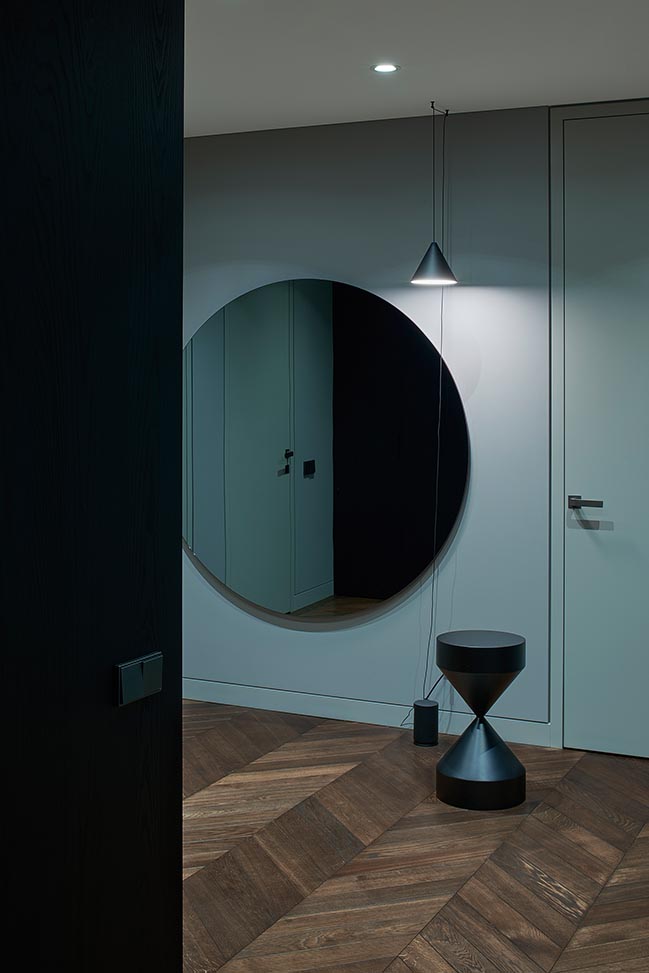
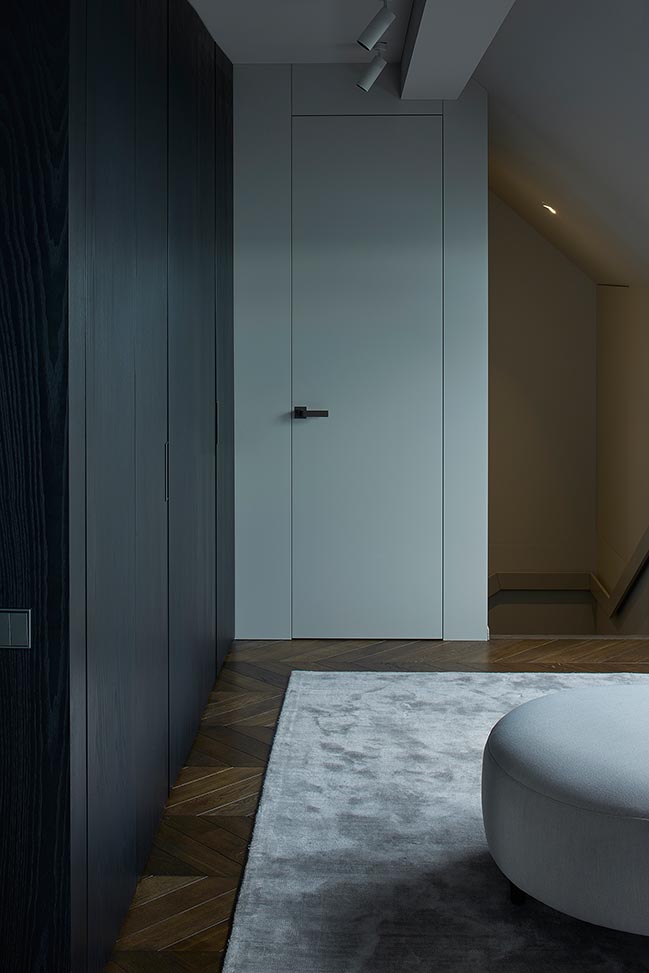
Apartment in Vilnius Old Town by AKTA
02 / 12 / 2019 The interior design concept for this spacious apartment in the heart of Vilnius was based on principles of pure spatial forms, the longevity of materials and natural finishes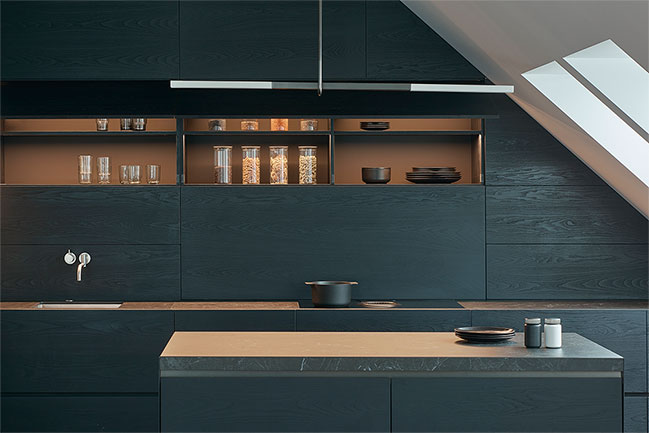
You might also like:
Recommended post: Phénix House by Appareil Architecture
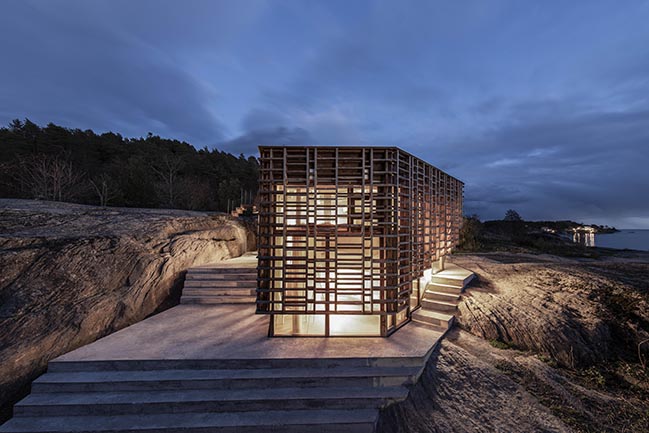
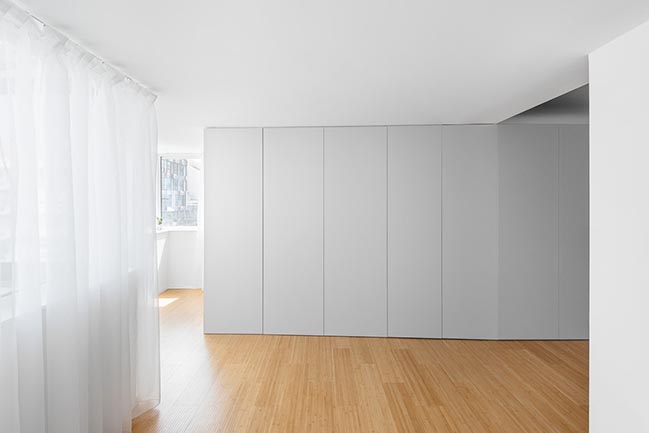
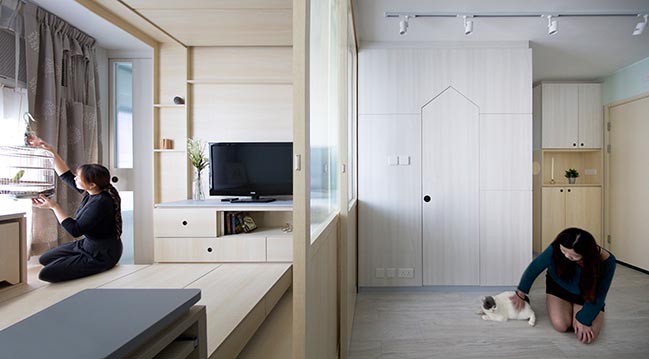
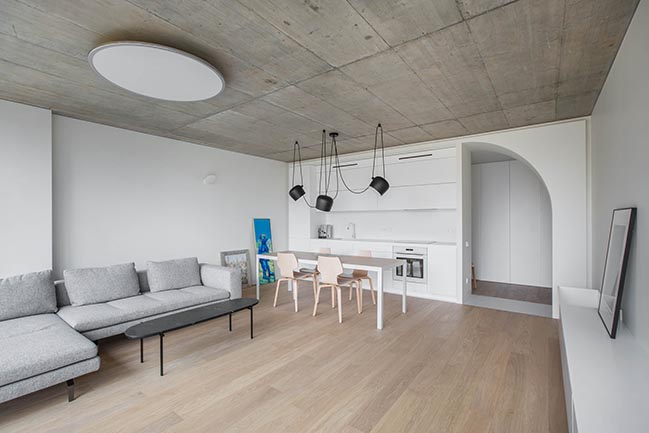
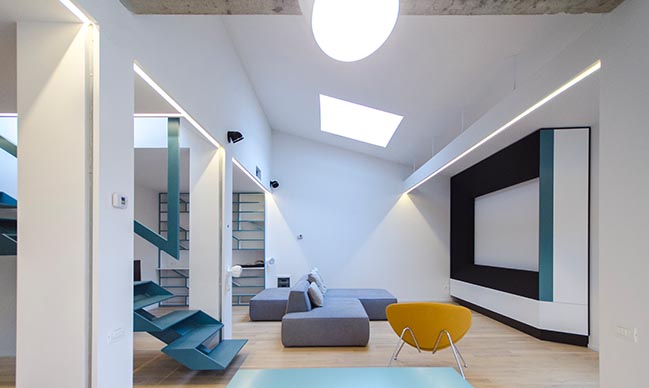
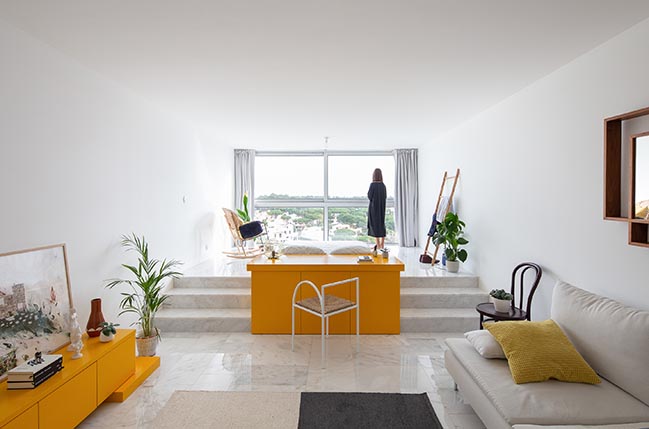
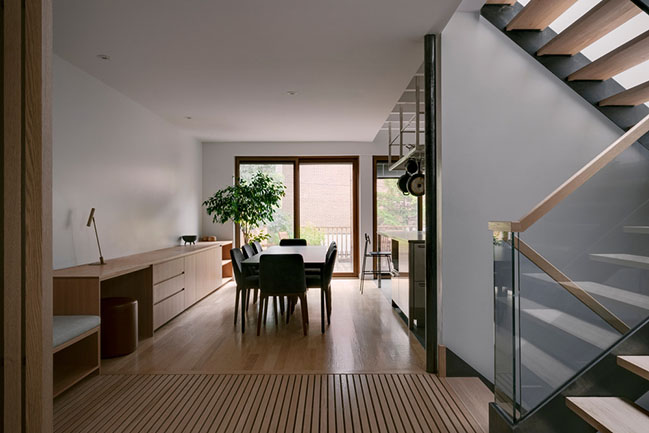









![Modern apartment design by PLASTE[R]LINA](http://88designbox.com/upload/_thumbs/Images/2015/11/19/modern-apartment-furniture-08.jpg)



