02 / 10
2019
"Pets Playground" not only is a project designed for pets, but also as a standpoint to achieve a balance between privacy and communion through spatial layout, bringing a new inspiration to the co-living social problems of young and elderly.
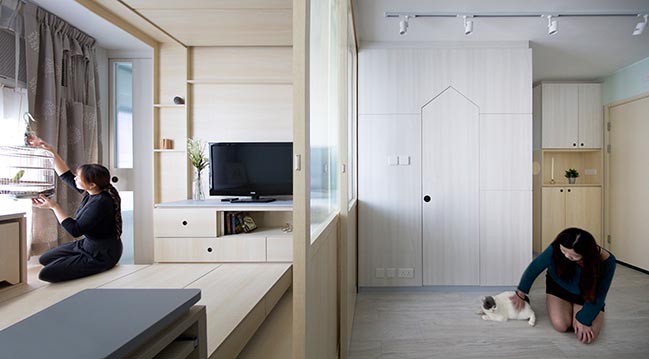
Architect: Sim-Plex Design Studio
Location: Yuen Long, Hong Kong
Year: 2019
Area: 453 sq.ft.
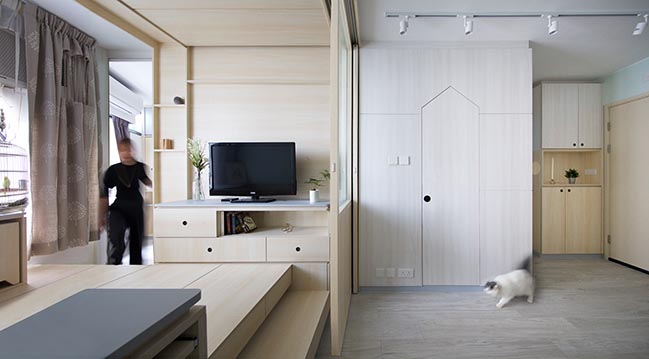
From the architect: The young couple treat their pets like family members. The pets have their own personality and need to have their own space. The owners also choose to live with the mother so as to take care of each other. They are eager for a new living space which could give the couple, mother and pets a partly private and partly communal space. Sim-Plex then created a flexible layout for the young couple ,Ken and Teri, not only the pets could have their own space of activities, but also could fullfill the different living requirements of the two generations of people.
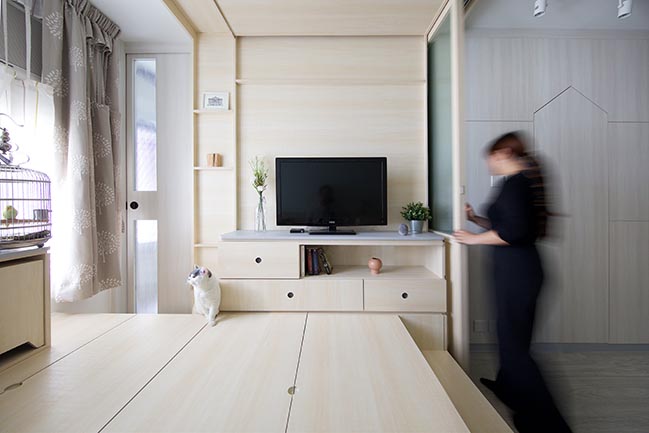
The Circulation of Parrot, Cat and Three People
Ken and Teri raise a parrot and the mother raise a cat. The parrot needs to live in a large cage and preferably could get the sunshine. In terms of the layout, the master bedroom is connected to the living room, while the mother's bedroom is connected to the dining room. After consultations with the owner, Sim-Plex decided to place the parrot cage on the low cabinet in front of the large window of the living room, which is closer to the master bedroom.
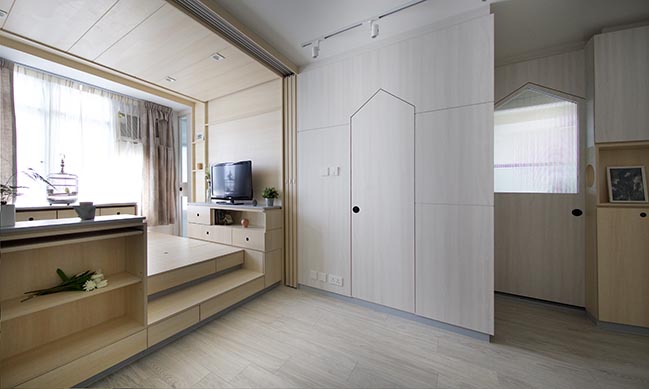
The middle section of the cabinet is larger at top, which is more fit to the parrot cage; setting in middle of the window, it is because of the direction to the west, so that the sun could be captured in the parrot cage in the afternoon; the parrot sometimes would come out from the cage, so the top light trough of the whole house could not be too deep, to prevent the parrot to foul on it. The three fritted glass sliding door could also be closed when the parrot is out to prevent direct contact between the parrot and the cat; the wood platform of the living room also helps reduce the chance of the cat from walking towards the parrot's area.
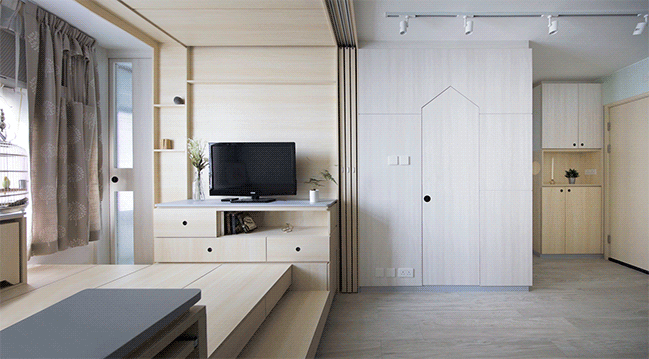
The cat has been lived with the mother for many years. Although the house is not big and there are three people living in it, the mother also wants a space where the cat could move around. Sim-Plex then designs the dining table to be integrated into the dining room cabinet, most of the time, it is hided to create more space for the cats; there is a cat toilet next to the entrance, and it is also a seat for changing shoes before going out; the central part of dining room cabinets is a void with cat round holes and walkways; mother bedroom's wardrobe is integrated with a cat house, the cat could also come from the bed front low cabinet, through the cat walkway, jump to the top.

The Privacy and Communion of the Young and Old Generations
In Hong Kong, the children of many families have left their home after growing up. The elders left behind are inevitably lonely. The causes are also related to the increasing emphasis on privacy and freedom of the younger generation. After receiving this project, Sim-Plex hopes that the flexibility of the layout will enable the homeowners and their mothers to have private and communal living spaces which would stop creating the same problem.
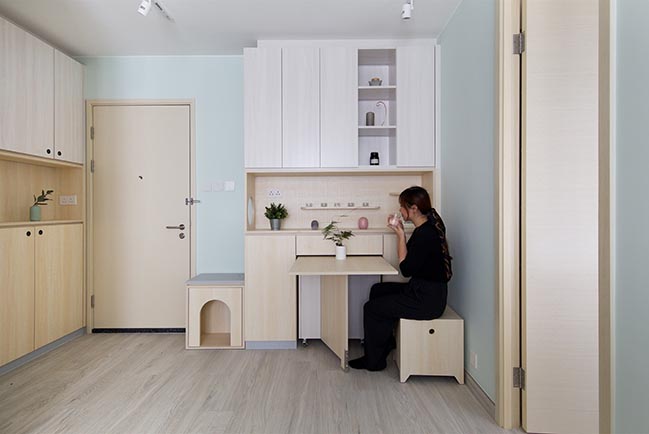
The three fritted glass sliding doors are placed in the middle of the dining room, cleverly becoming the separation of the zone of master bedroom and living room, and the zone of mother bedroom and dining room. When the couple needs privacy or the parrot comes out, they can close the sliding doors; during dining or family gathering, the sliding doors could be opened to form a large space.
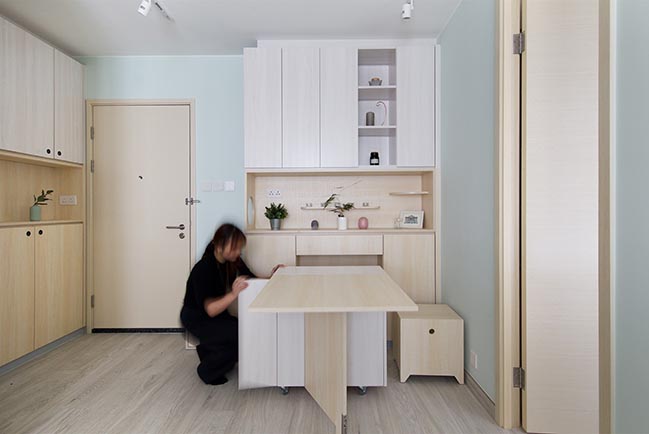
In the material selection, the master room and the living room area are decorated with light maple wood and grey color, while the mother room and the dining room are mainly white oak color, the bright color solves the problem that the dining room is far away from the window and the light is not quite sufficient. Although there is difference of materials in the two districts, there is also sense of harmony to ensure the two zones could also be treated as one space.
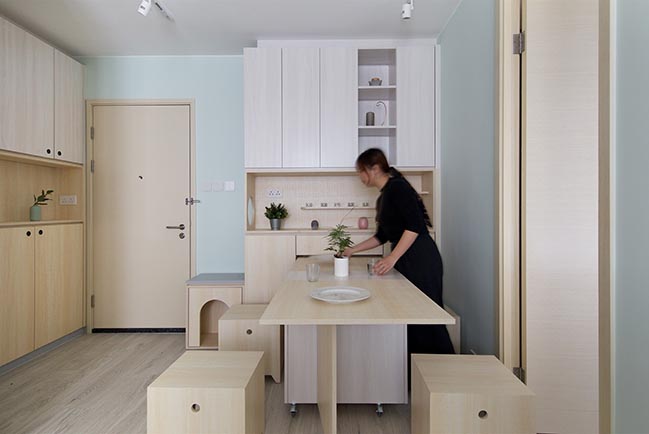
A Balance Between Storage and Safety
Ken and Teri hope to have a large storage space. Sim-Plex proposed a wood platform layout, but after considering the elderly, the landing of the platform is inconvenient for her, and so finally only sets the platform in the living room, and the mother could easily come from her room to the dining room, bathroom and kitchen. This design takes care of the safety of elderly and also makes it more difficult for the cats to enter the parrot area;
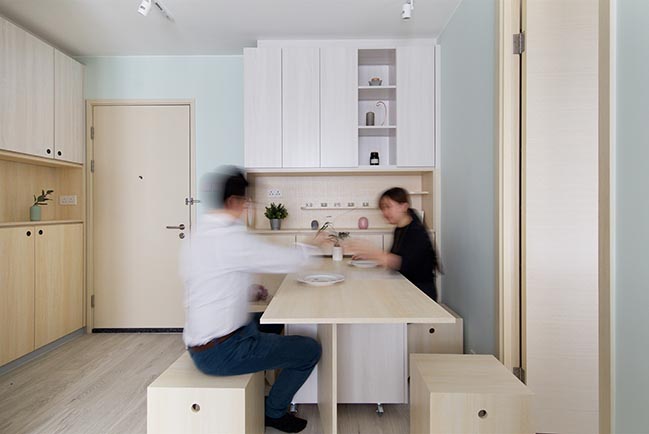
In the low cabinet at the bottom of big window in the living room, four movable chairs are placed below, and could be used together when the dining table is opened; the kitchen and bathroom doors are all topped with a house shape, which is more suitable for the theme of pets. The kitchen door is also embedded with fritted glass so that the inner can be observed when cooking. All wooden furniture are make of ecological melamine faced board to avoid the cat scratching, and reduces the amount of formaldehyde which creates damage to human and pets.
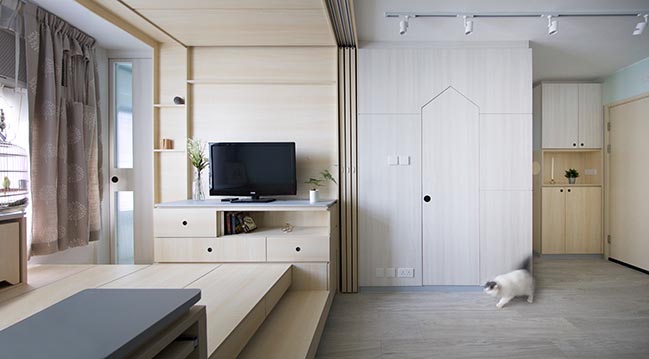
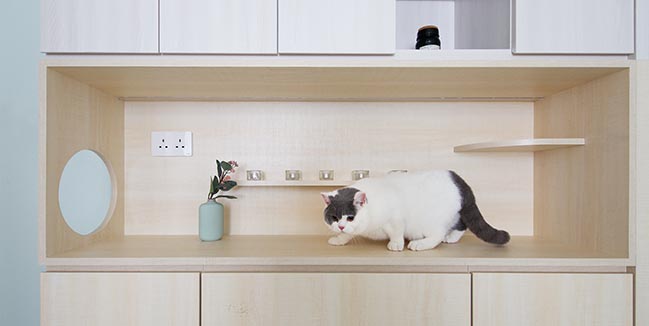
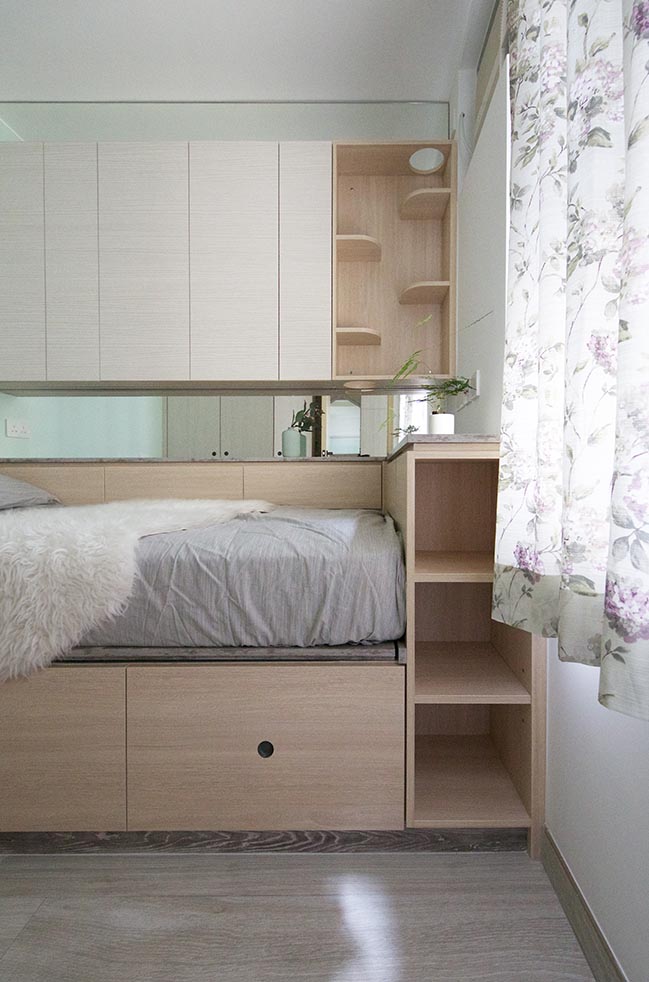
[ VIEW MORE SIM-PLEX DESIGN STUDIO'S PROJECTS ]
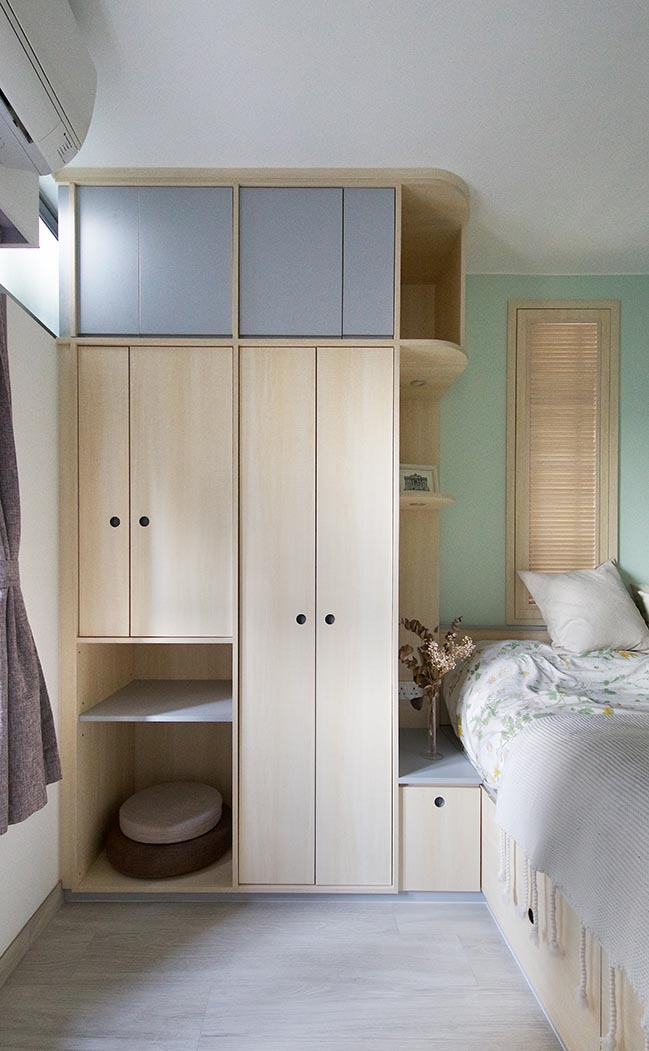
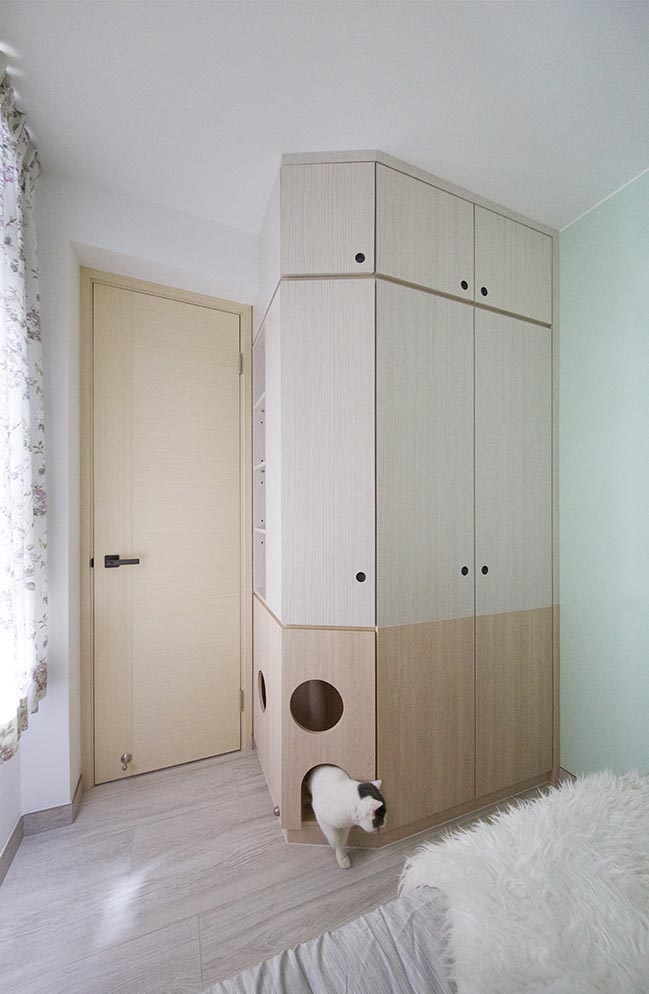
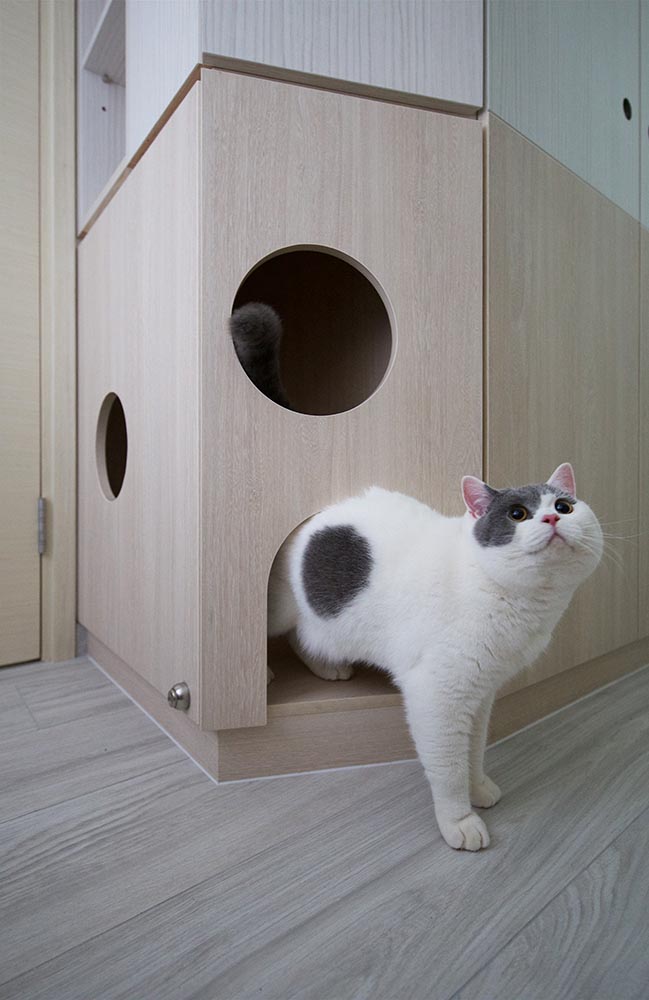
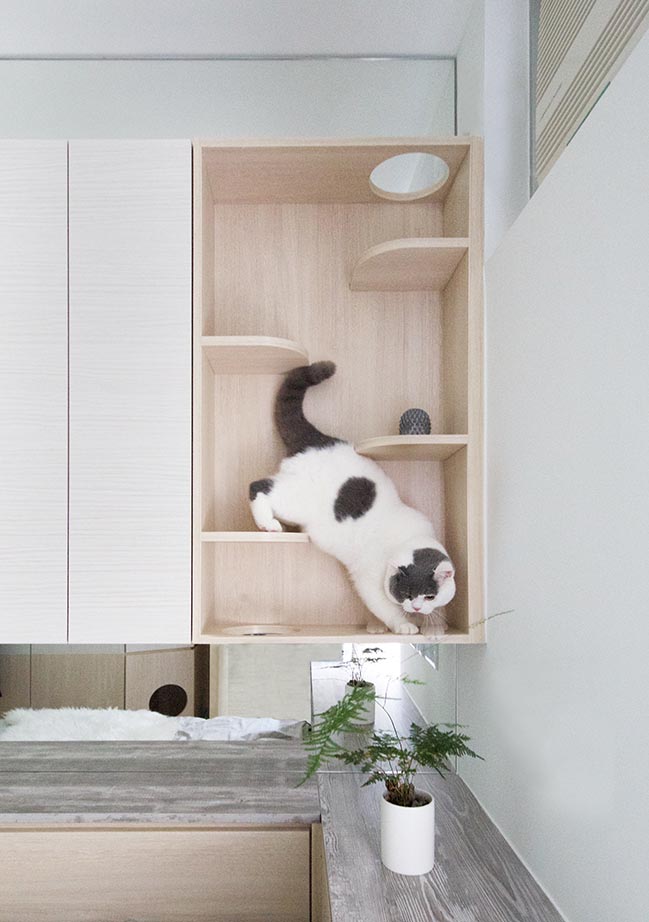
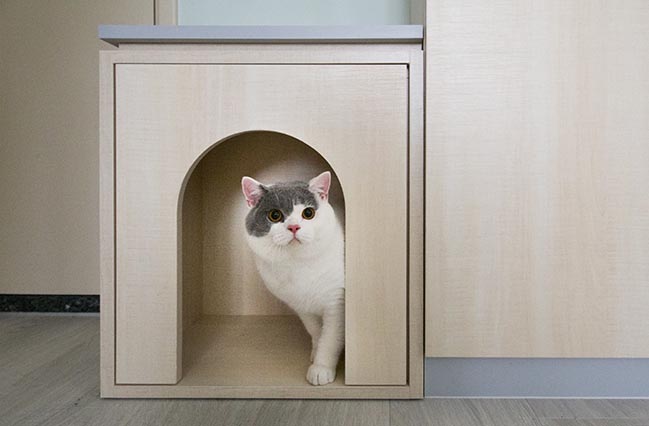
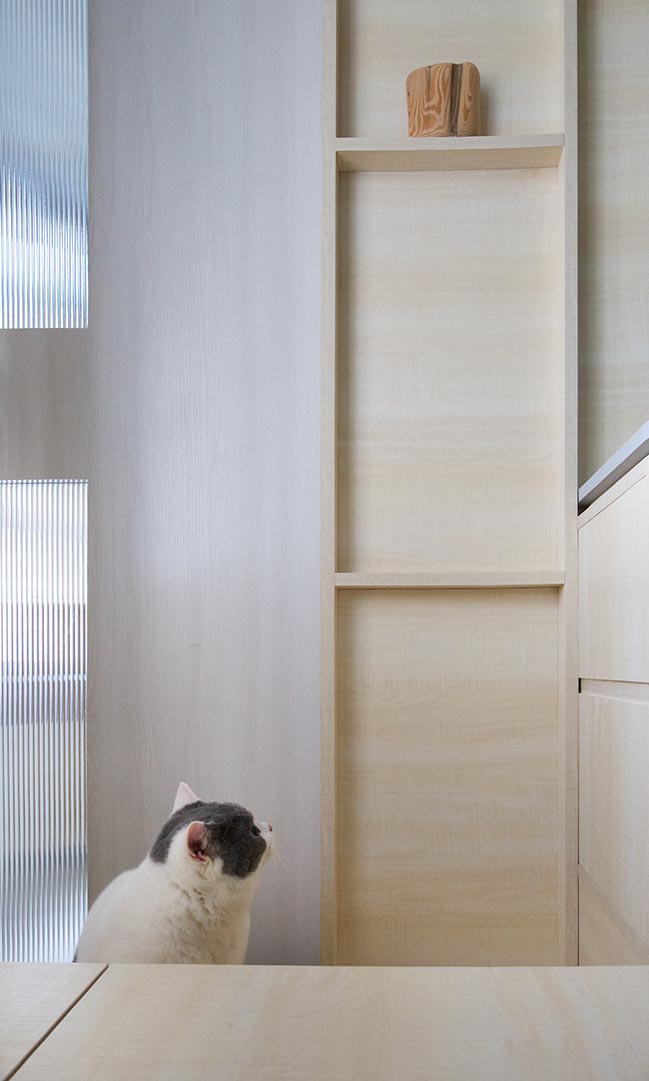
[ VIEW MORE SMALL HOUSE DESIGNS ]
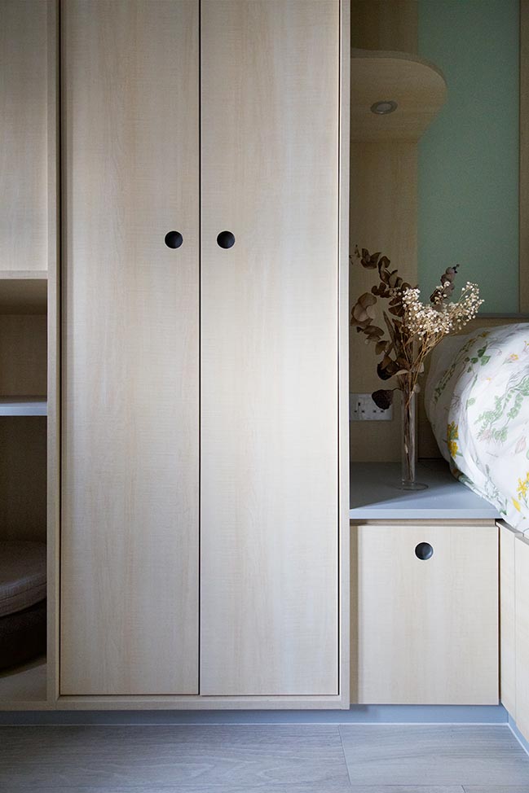
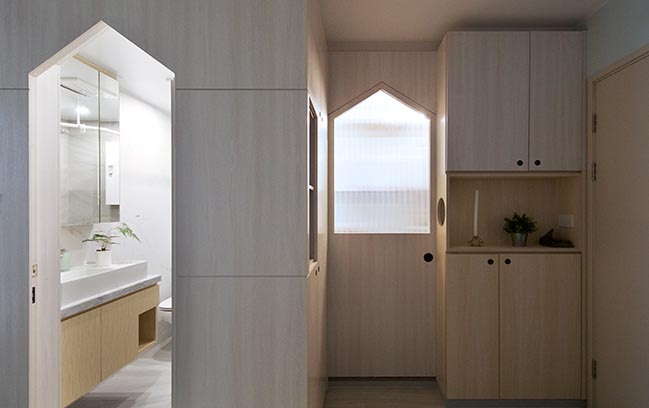
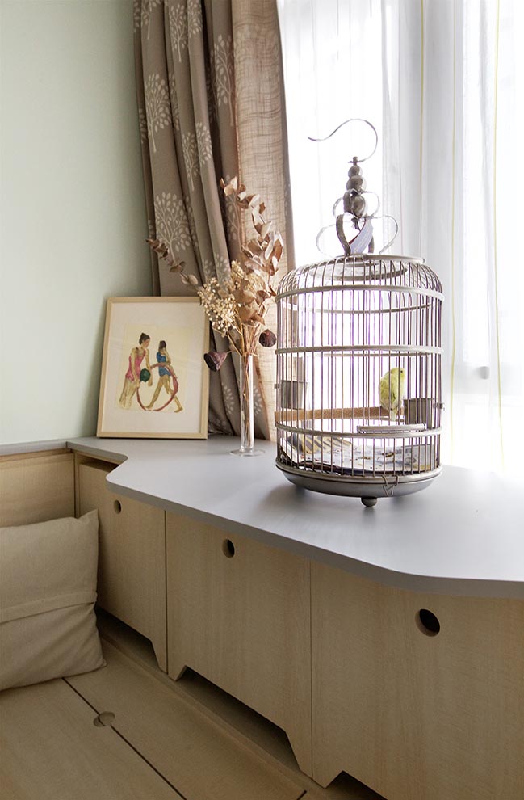
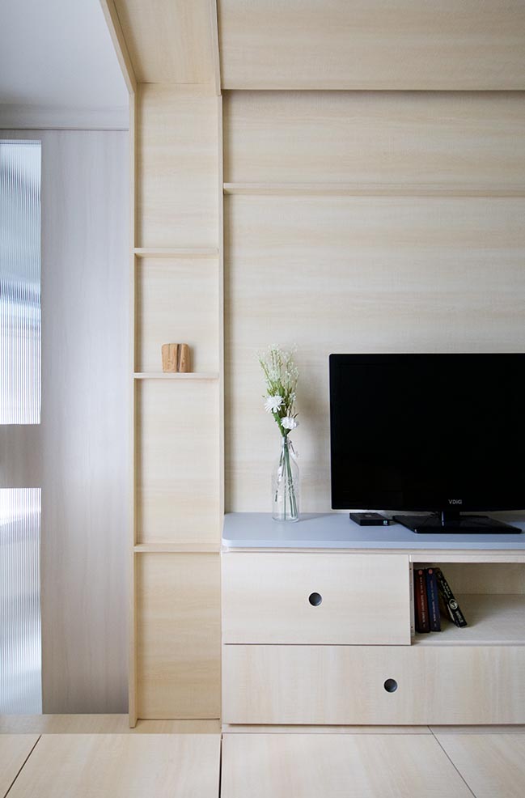
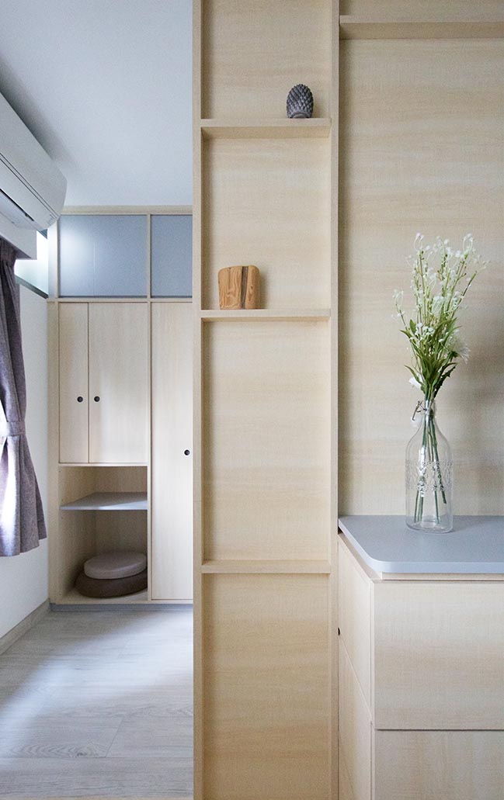
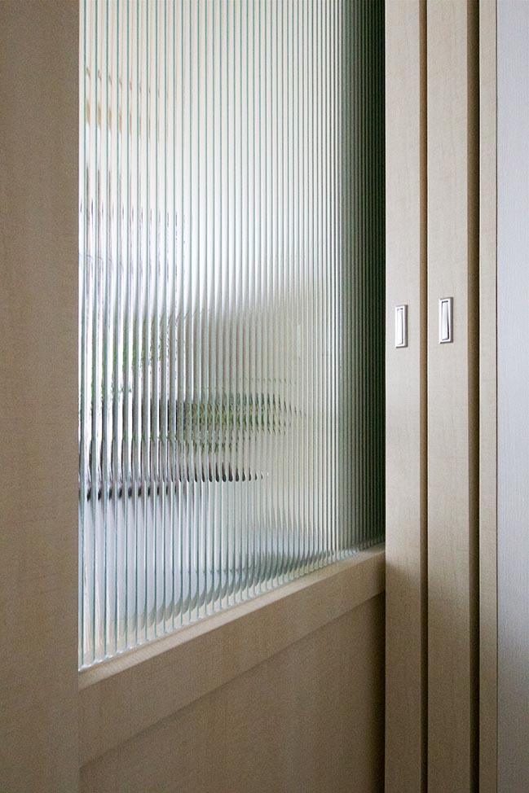
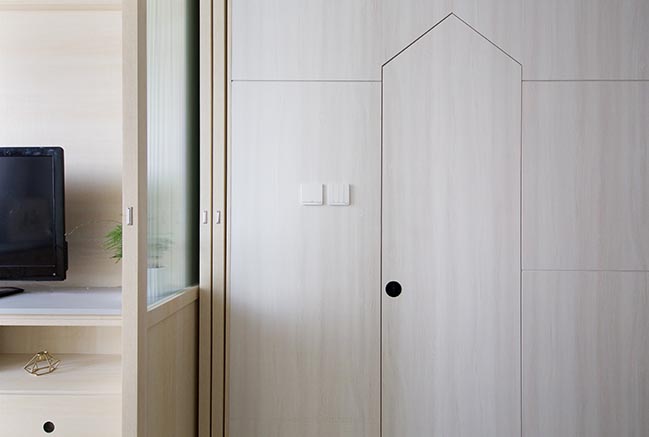
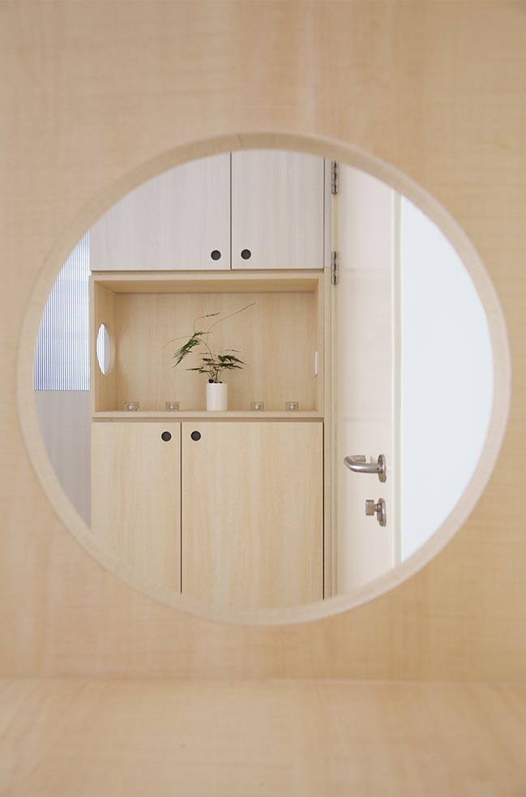
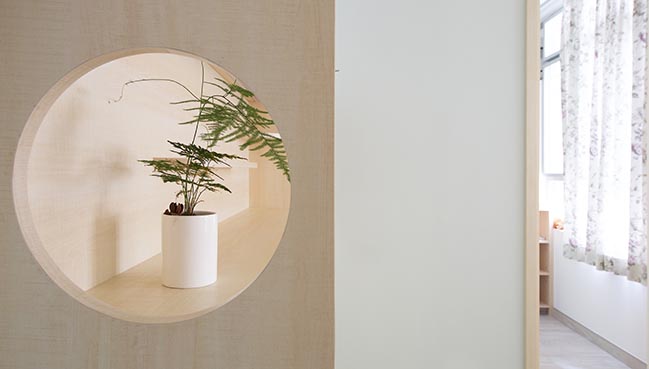
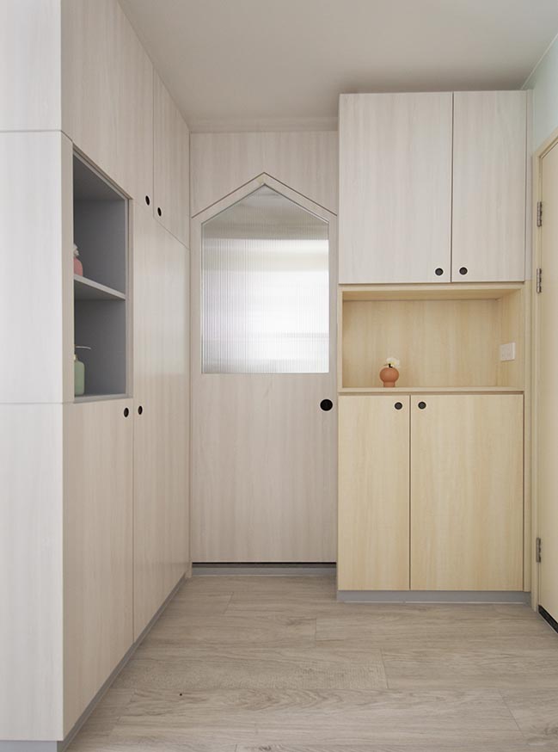
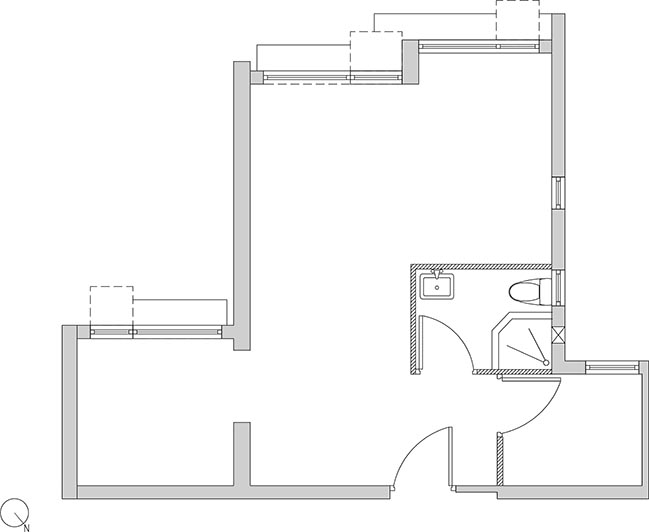
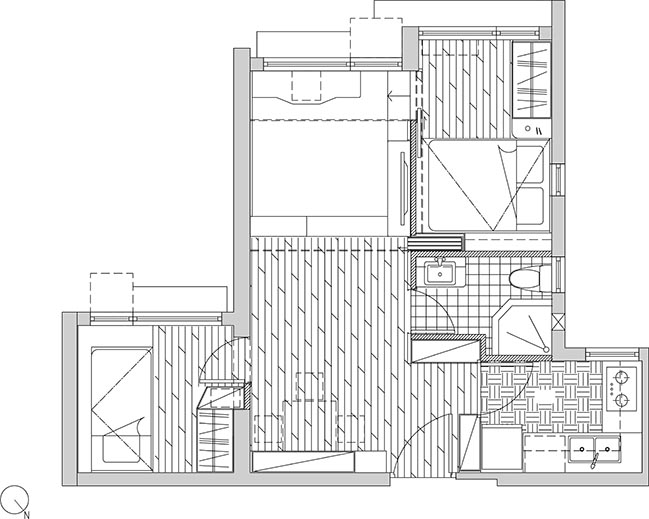
Pets Playground by Sim-Plex Design Studio
02 / 10 / 2019 Pets Playground not only is a project designed for pets, but also as a standpoint to achieve a balance between privacy and communion through spatial layout...
You might also like:
Recommended post: 20 stunning grey and green living room ideas
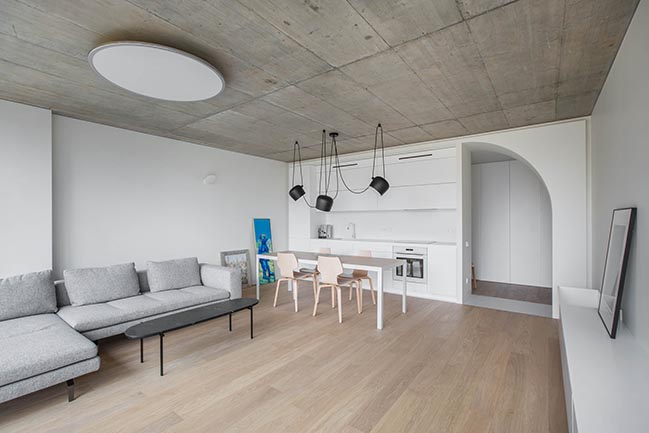
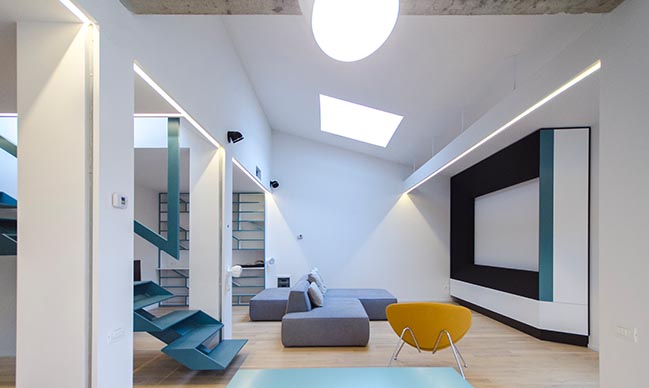
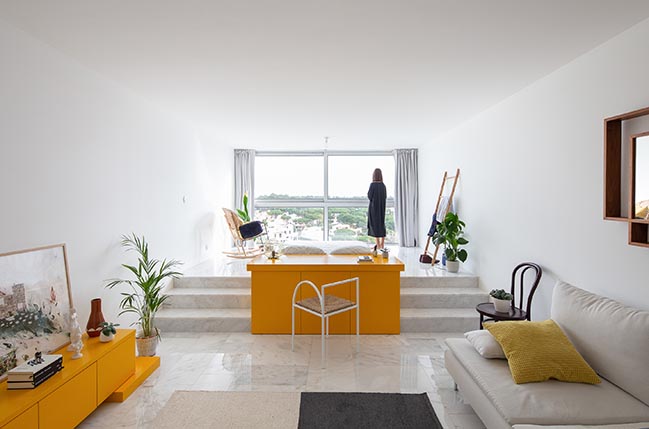
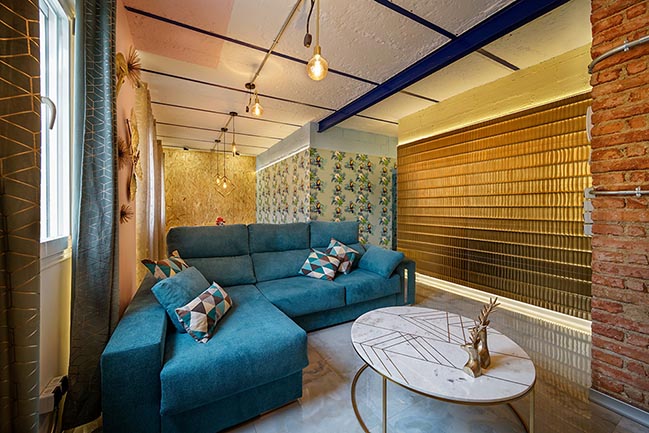
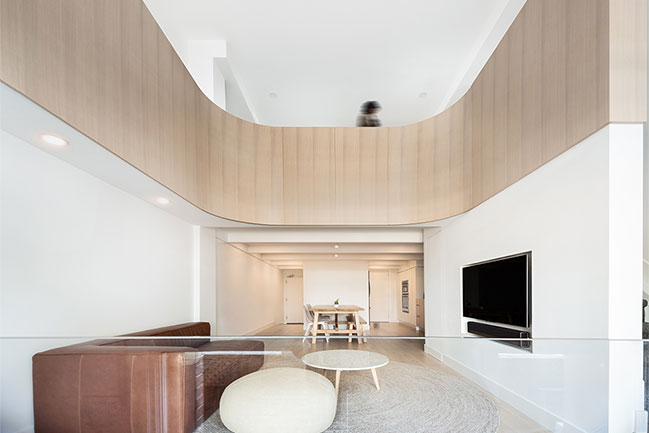
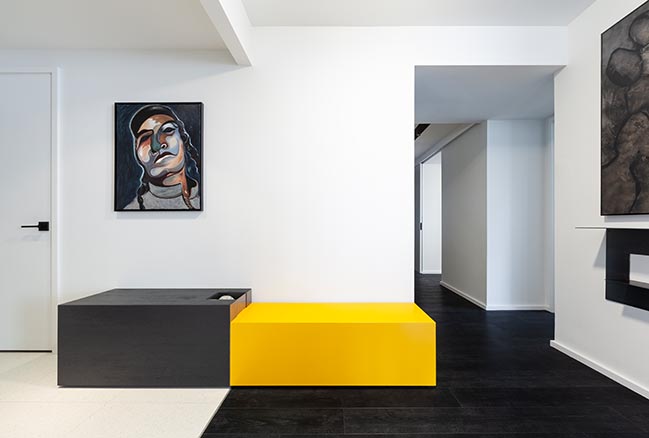
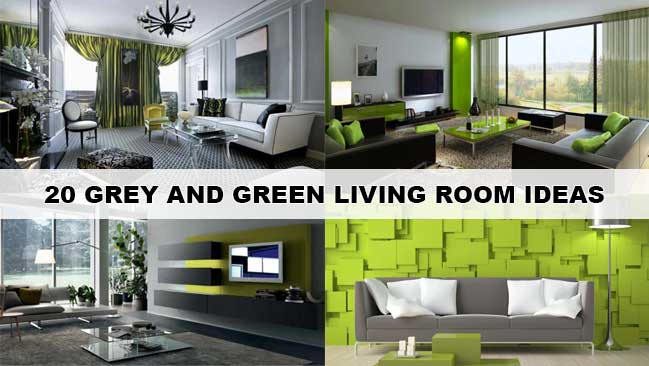









![Modern apartment design by PLASTE[R]LINA](http://88designbox.com/upload/_thumbs/Images/2015/11/19/modern-apartment-furniture-08.jpg)



