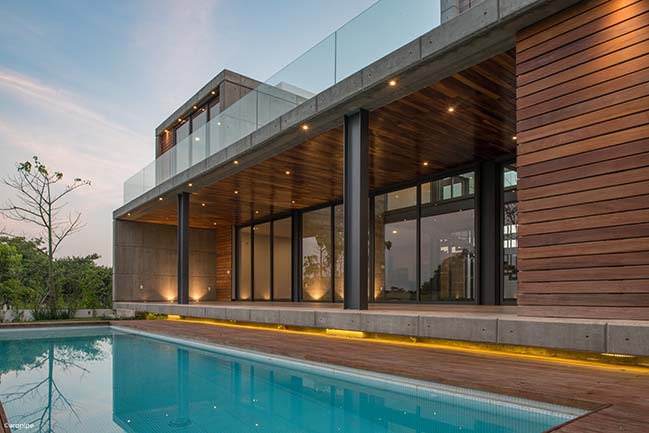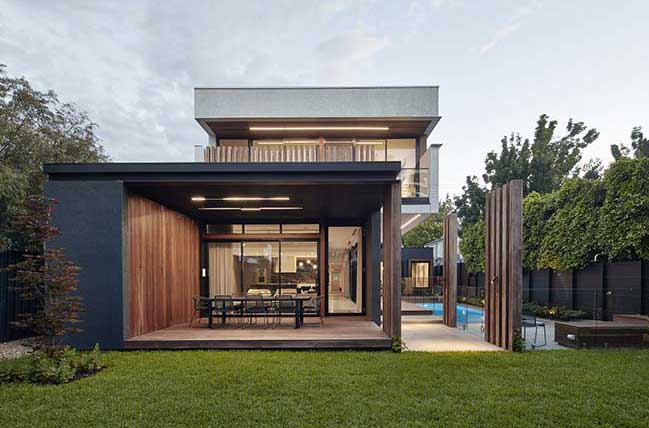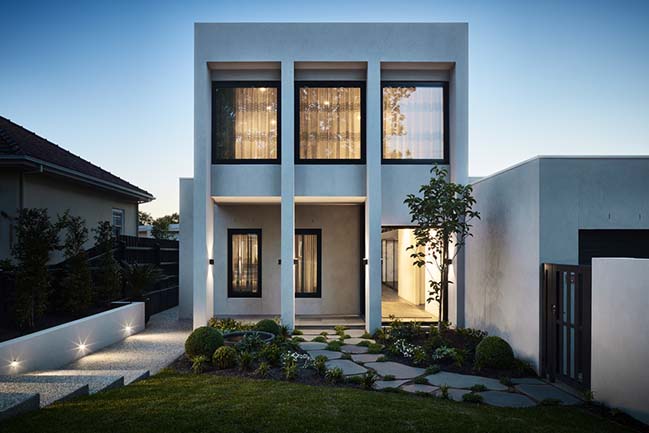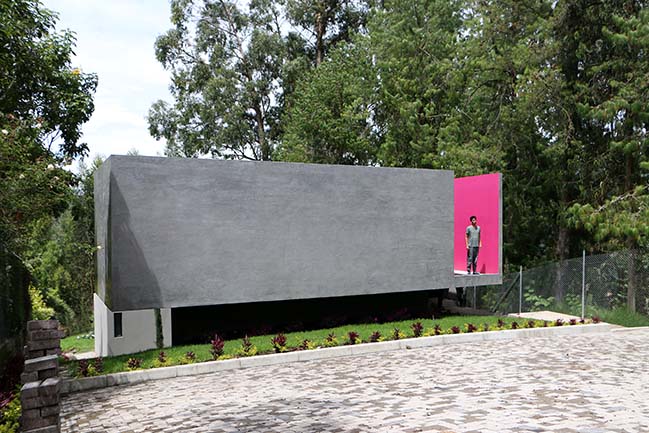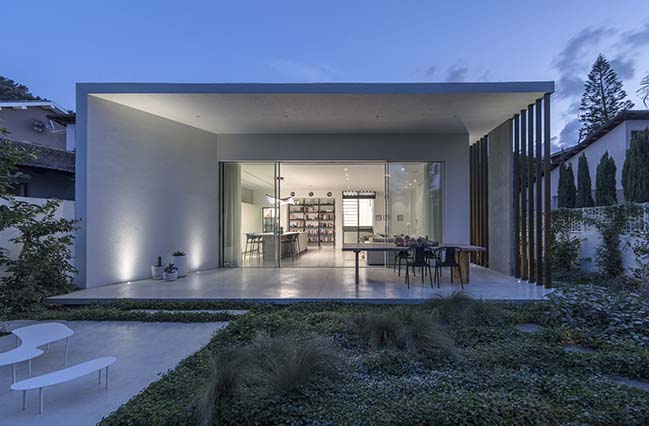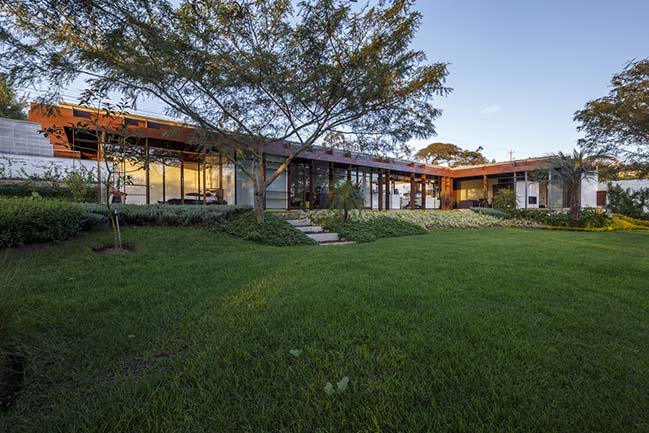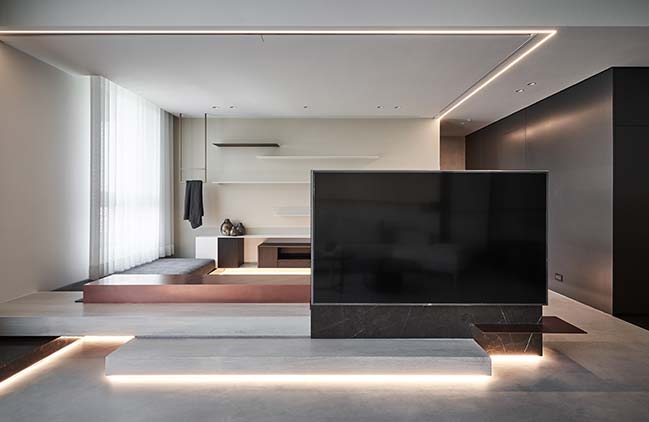01 / 28
2018
Black Box House is contemporary modern family house designed by PAO Studio Architects and may be considered as one of the impressive examples of Nordic minimalism.
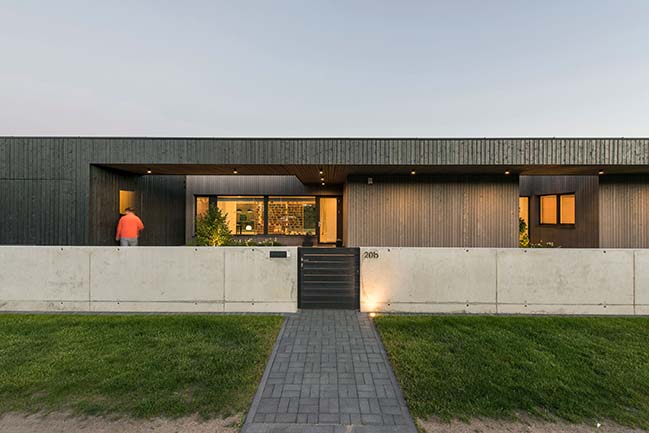
Architect: PAO Architects
Location: Vilnius, Lithuania
Year: 2017
Gross built area: 203 sq.m. (2185 sq.ft.)
Lead architect: Paulius Petkus
Photography: Leonas Garbačiauskas
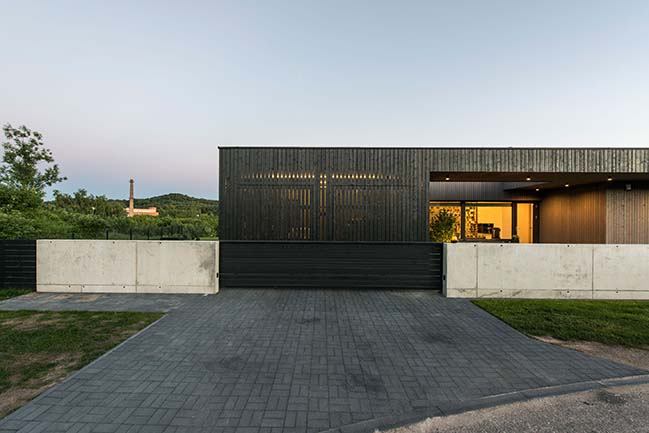
From the architect: This family residence is designed on 0.25 acres of land property which is situated in one of the prestigious living areas in Vilnius (LT). Neighborhood is impressively fulfilled by natural context where pine forests are playing over city panoramas, colorful landscape views and impressive sunsets. Moreover, the land plot is perfectly balanced in terms of world orientation, with river view on the south-west, while the neighborhood with street is situated in north-east.
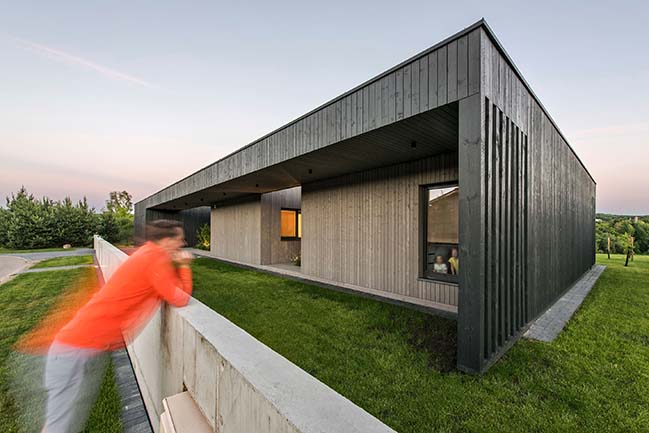
Residents of this house are four-member family, very vibrant and modern living people with strong attitude and perception about modern architecture and minimalist design. Single story house concept was picked after intensively sketching. Architectural issue was not to spoil or distract existing environment which is the biggest value of the property. In this case our design team were defined to design significantly simple shape integrated in to the natural layout, with focus to client budget and convenient functionality only. Planning structure during this project were not so tricky since existing landscape and property situation was not very challenging in terms of design issues.
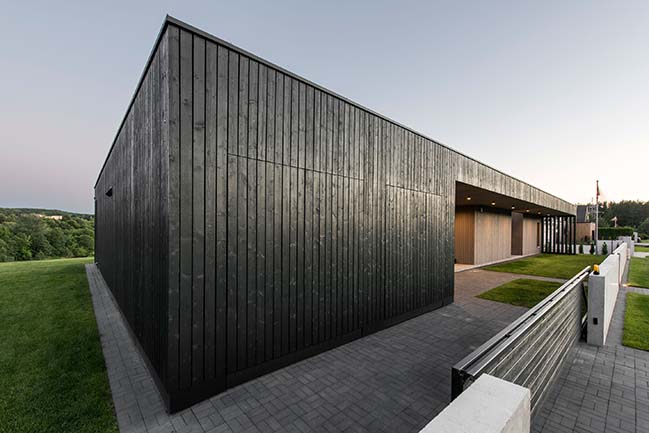
Residence is designed as extruded irregular rectangle 30x10 placed adjacent to the north border of the property and were stretched almost 30m along street. With 2m cantilever eves on the opposite sides (south-north), with massive outside skylights for vegetation areas. These micro-green zones were planned on the north side to achieve visual privacy from the street.
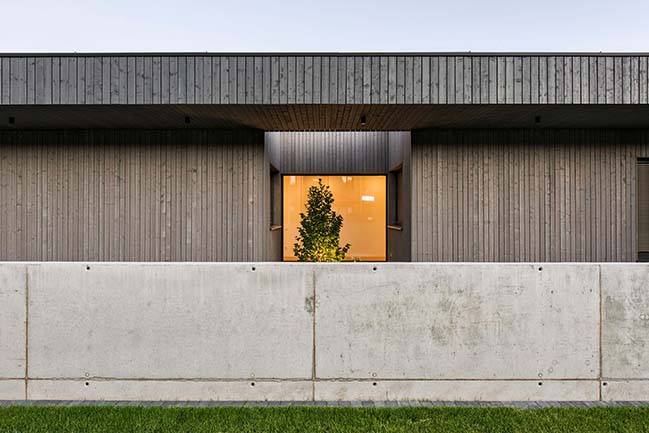
All living rooms, kitchen and office studio are flooded within sunlight from massive panoramic openings on south side which is also opens access to roofed deck with impressive view to river.
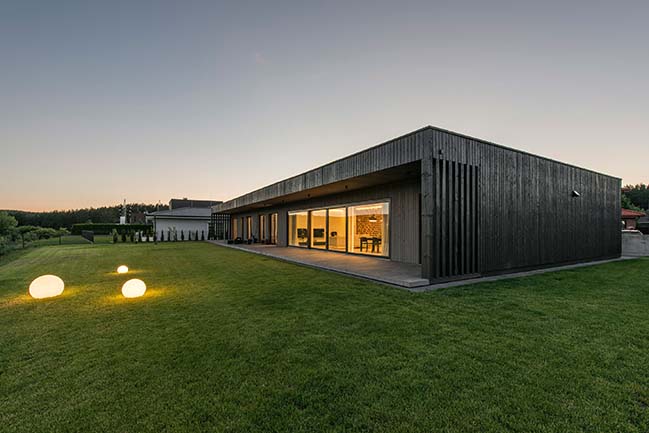
On the opposite side of the house all utility premises like bathrooms, walk-in-robe, and other technical rooms were placed.
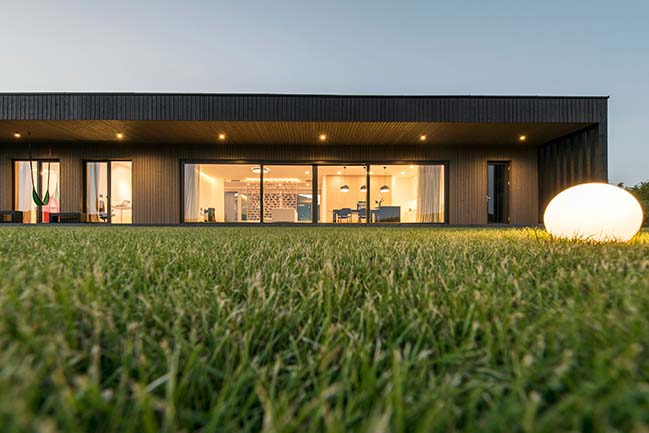
Initially burnt cedar wood siding, based on old Japanese wood preservation “shou-sugi-ban” technology, was designed for exterior, however after few attempts to find reliable supplier, black painted larch timber planks were selected.
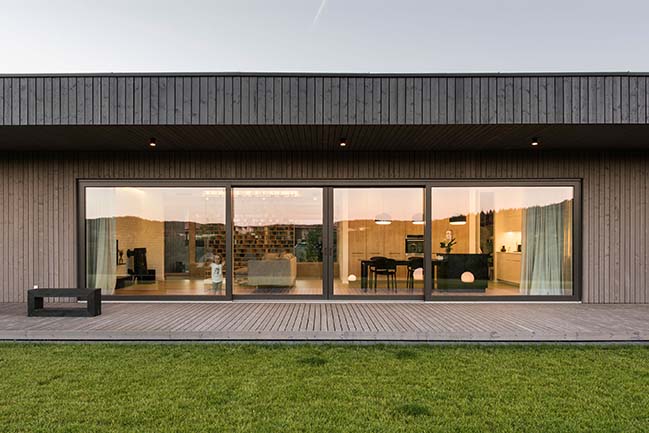
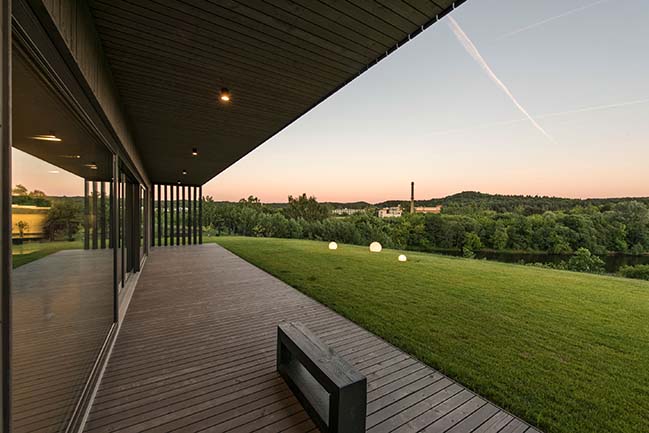
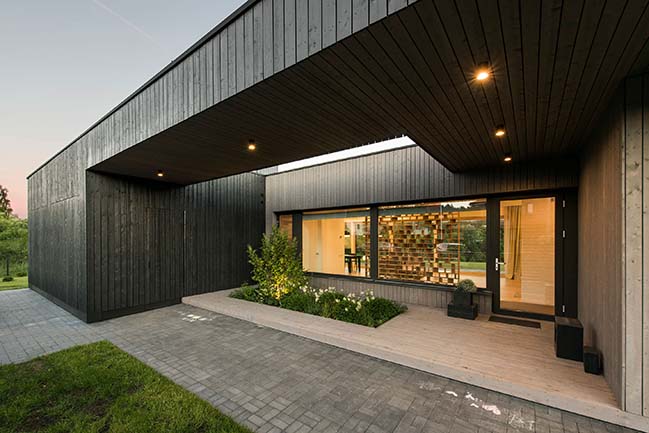
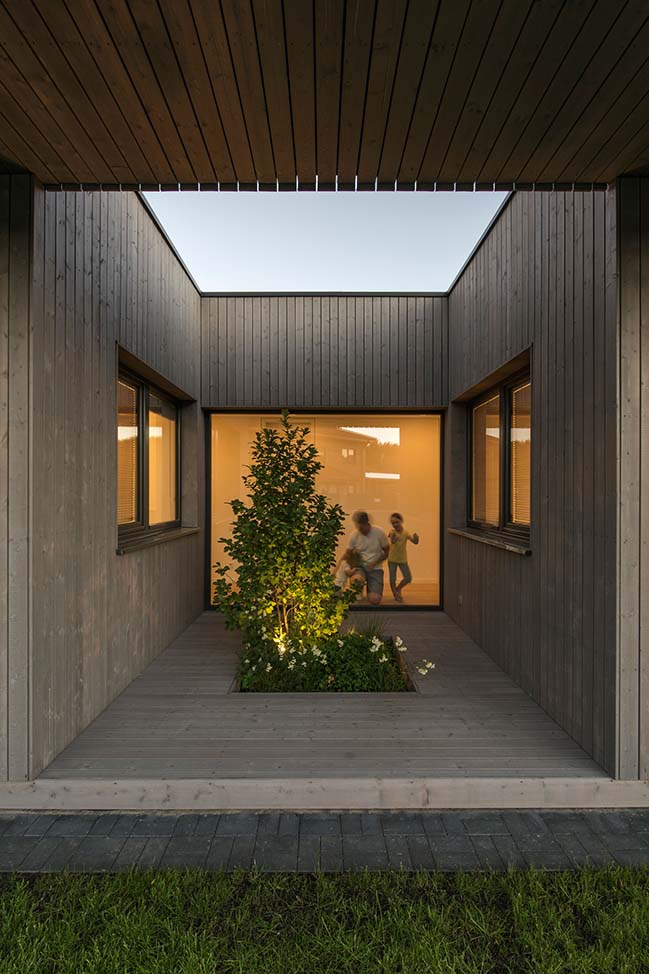
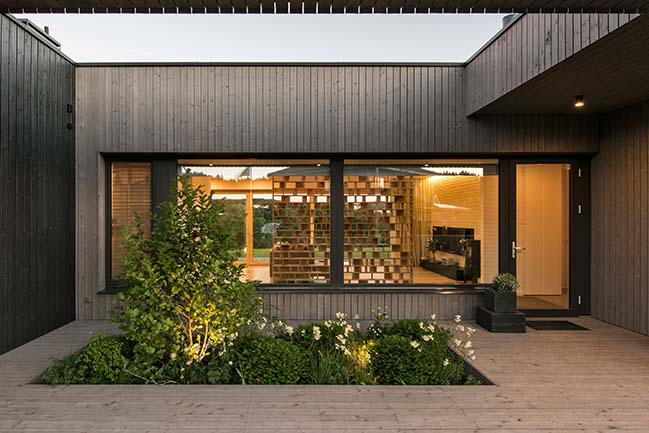
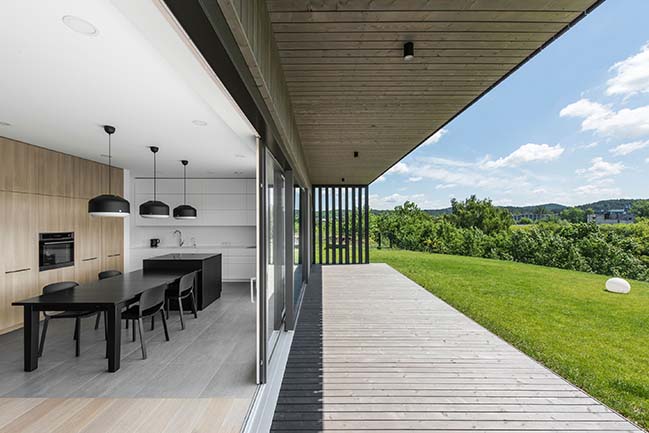
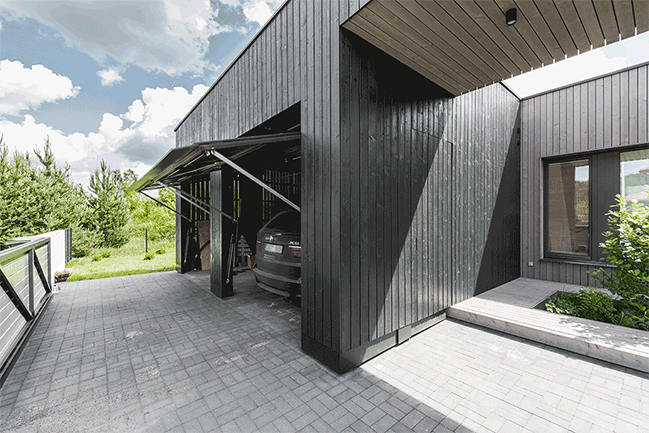
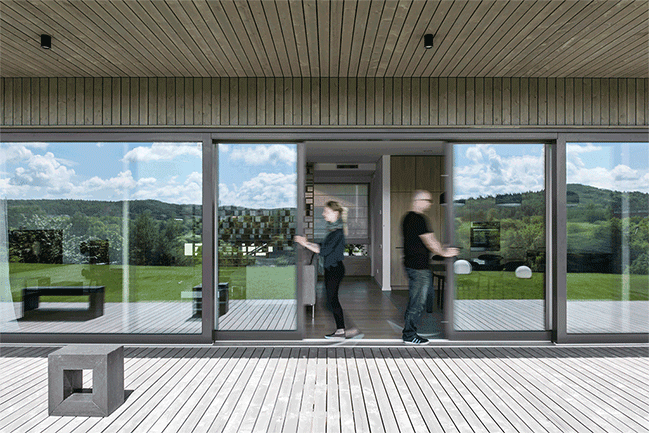
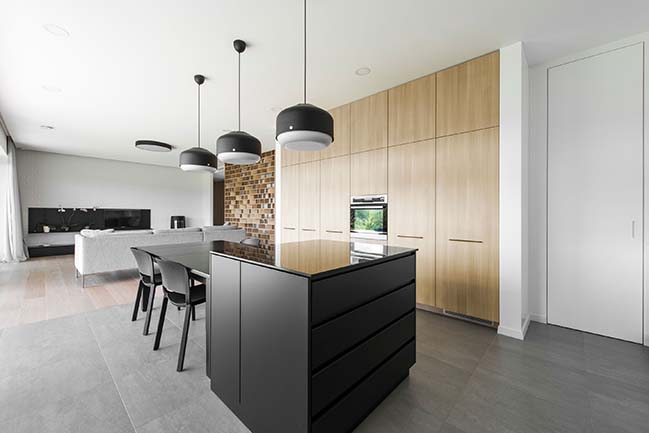

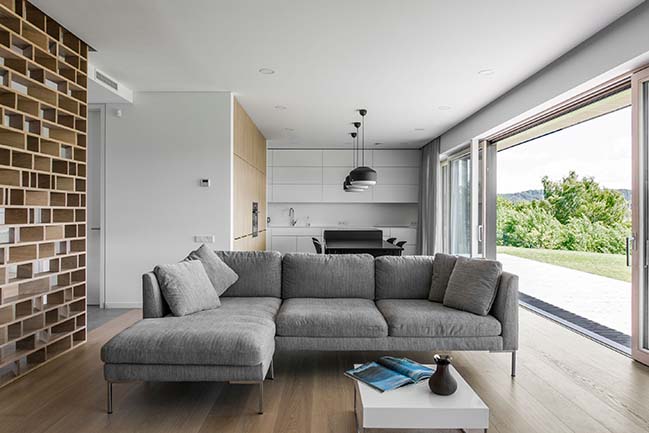
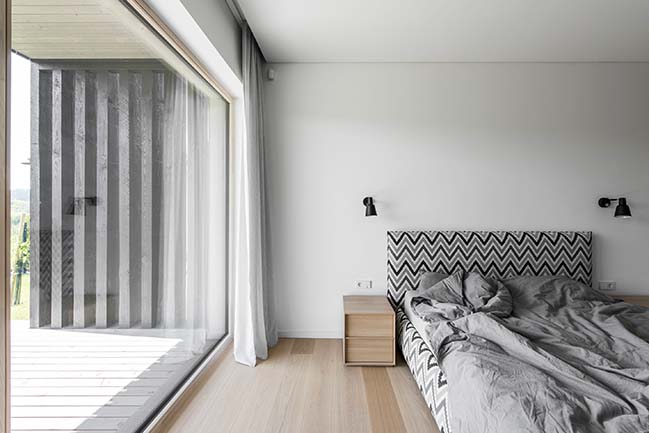
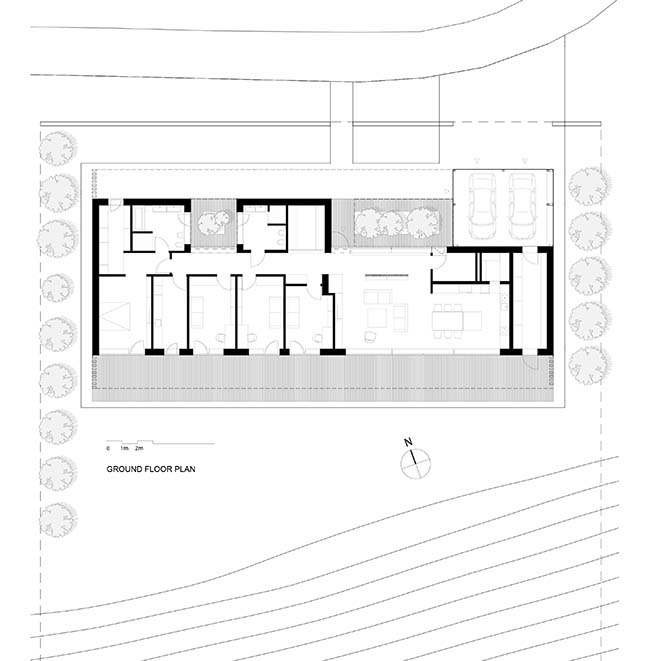
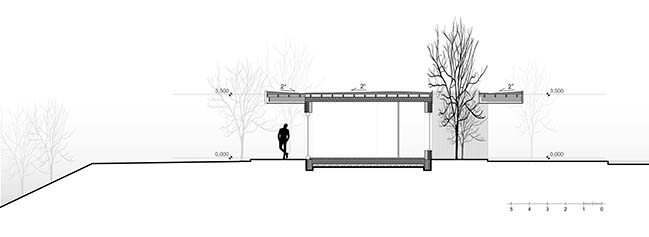

> Black Box II by Natalie Dionne Architecture
> Wooden Box House by Moloney Architects
Black Box House in Vilnius by PAO Architects
01 / 28 / 2018 Black Box House is contemporary modern family house designed by PAO studio architects and may be considered as one of the impressive examples
You might also like:
Recommended post: View the Scene by Peny Hsieh Interiors
