04 / 26
2021
C.W. House by W&Li Design
The incongruity between limitations and flexibility that exists in this interior design is obviously sharp yet ambiguous...
04 / 07
2021
LP Apartment by k-da
The owner of this Chelsea apartment was a jewelry designer and hired k-da to upgrade her apartment to better reflect her clean contemporary style and her attention to detail...
04 / 07
2021
VUOTOPIENO by Filippo Bombace architect
Renovation project of a residential property located in Prati district in Rome (Italy)
03 / 28
2021
M07 - Apartment renovation in Madrid by MINIMO
The project brings domestic warmth to the house, former office, unifying the common spaces in a large longitudinal room
03 / 05
2021
Michelet by l'atelier: 50 sqm for 5 people
Converting this 50 sqm 1-bedroom apartment into a home for a family of five (a couple and three children aged 18, 15 and 7)
01 / 02
2021
Chez Vous by TN Arquitetura
The Chez Vous project, in Moema – SP, stands out for its' delicacy and subtlety. The young entrepreneurs couple came to TN Arquitetura with the desire of adding their personalities and opmizing the apartments spaces, making it more cozy and practical...
12 / 30
2020
KC Apartment by Gabriela Casagrande Arquitetura
The KC Apartment was designed for two sisters, offering a warm and sophisticated space for everyday life. In addition to two suites for the residents...
12 / 29
2020
Golden Mile by Maxim Kashin Architects
Golden Mile. Inspired by the Russian avant-garde. White colour, the colour of endless space in the suprematist paintings, has evolved in the interior, creating a geometric volume of the whole space...
12 / 06
2020
Loft Chartier by StudioColnaghi
Loft Chartier is a small well-located apartment. It is designed to host a young couple during weekends, so its main purporse is to be as practical as beautiful...
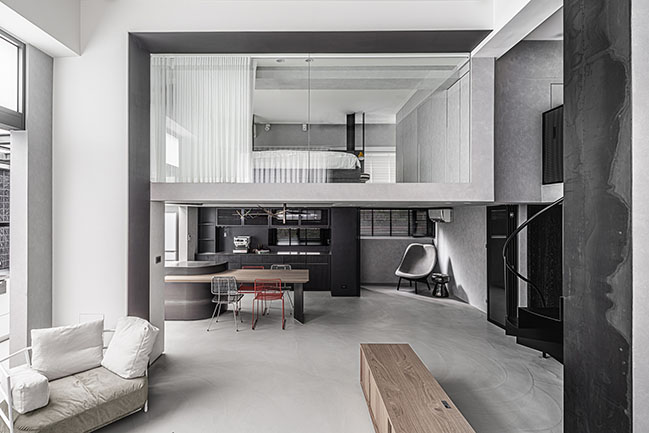
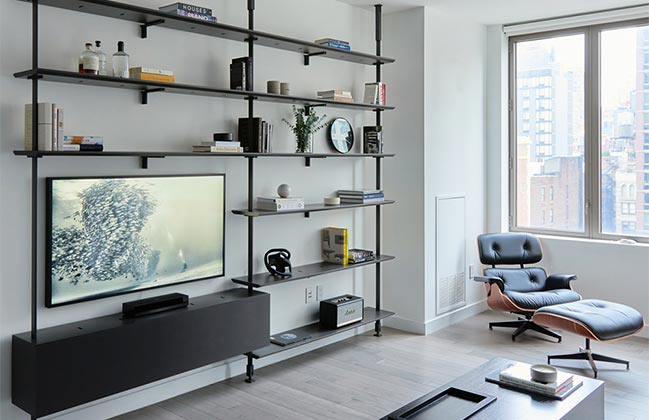
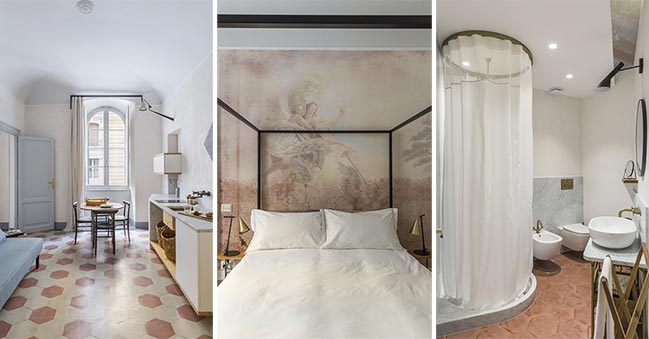
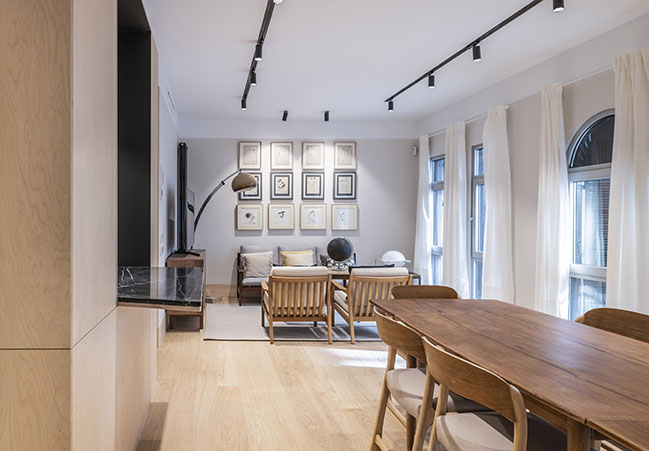

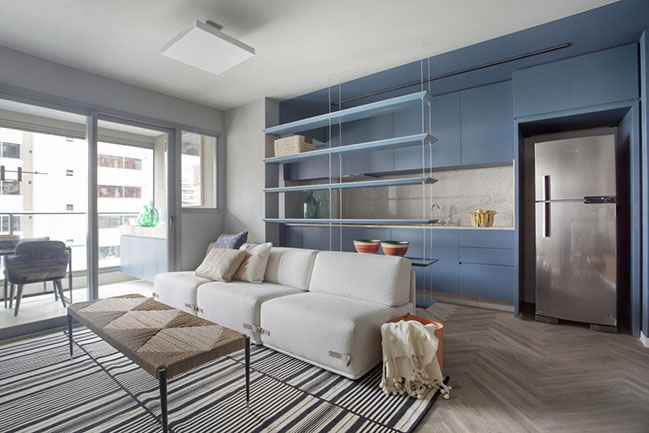
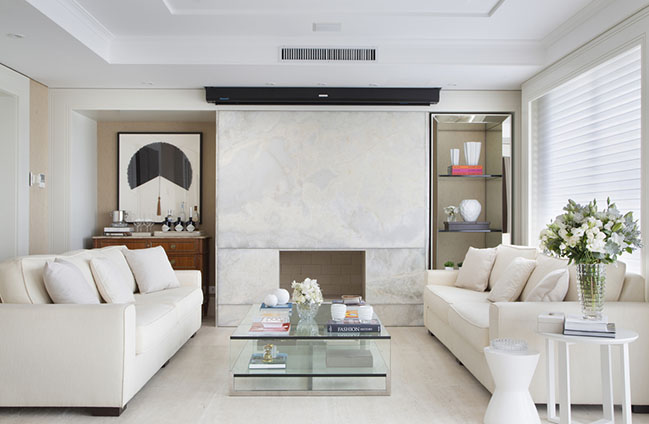
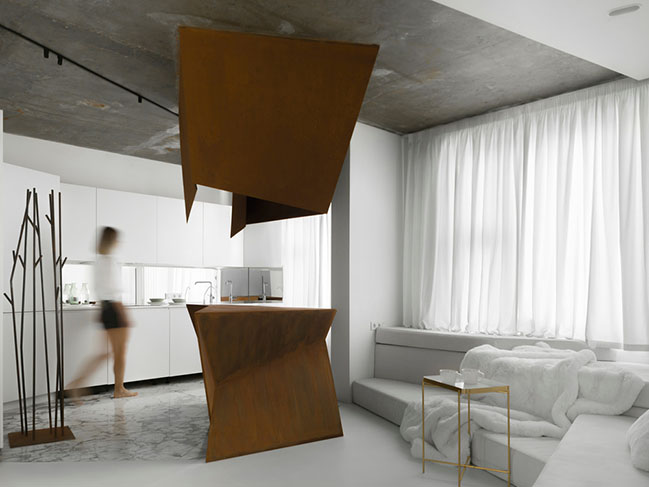
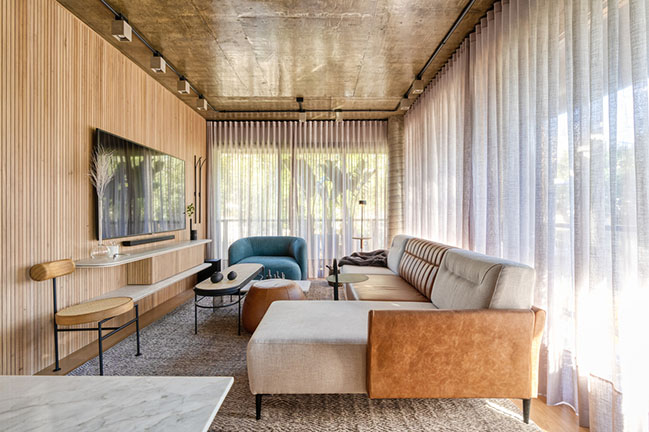









![Modern apartment design by PLASTE[R]LINA](http://88designbox.com/upload/_thumbs/Images/2015/11/19/modern-apartment-furniture-08.jpg)



