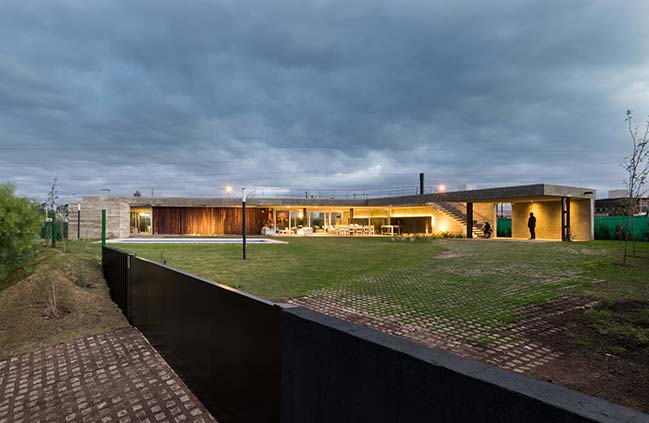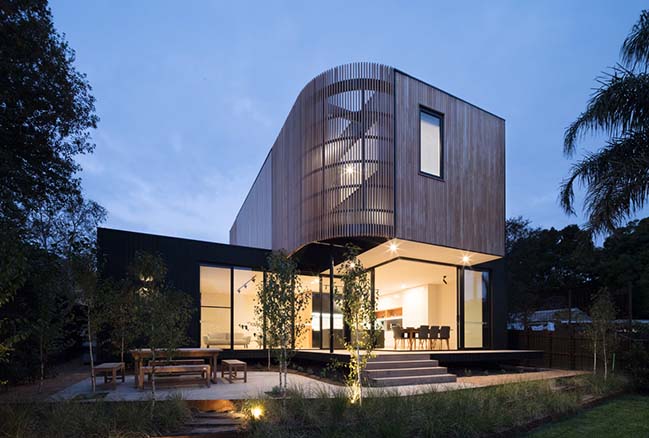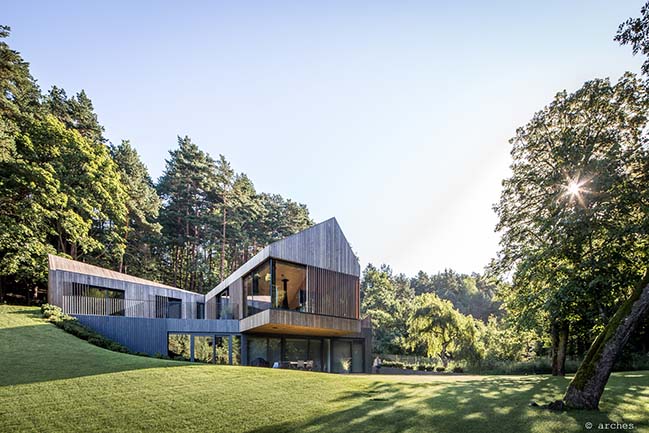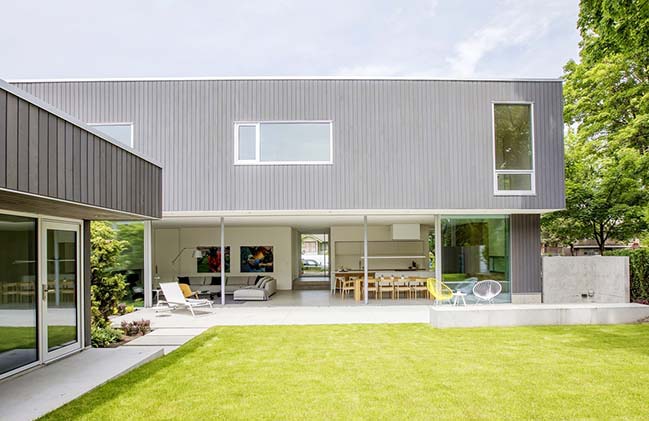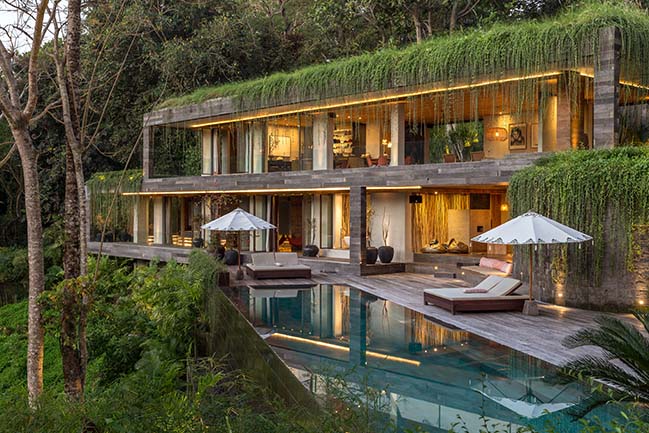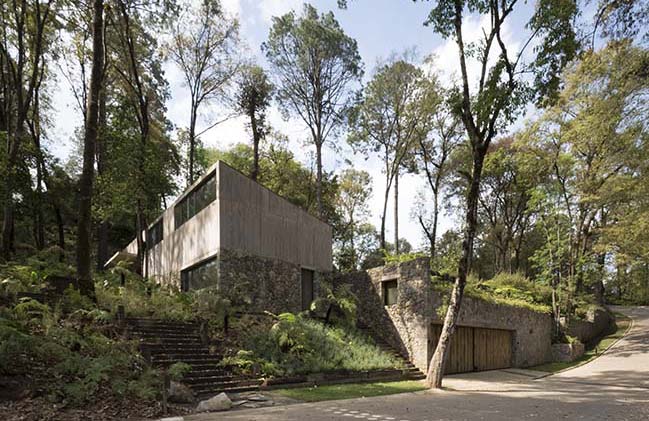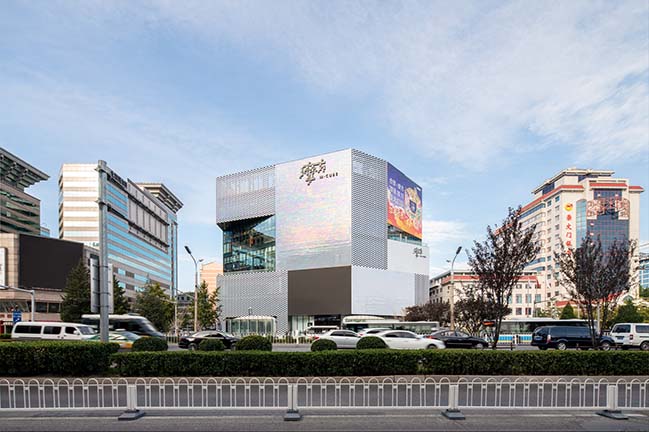07 / 15
2018
The residence is located at the end of a cul-de-sac on a promontory elevated above legendary Mulholland Drive in Los Angeles. It was originally built in 1961 and the renovation and addition was to reflect the mid-century-style architecture o that time.
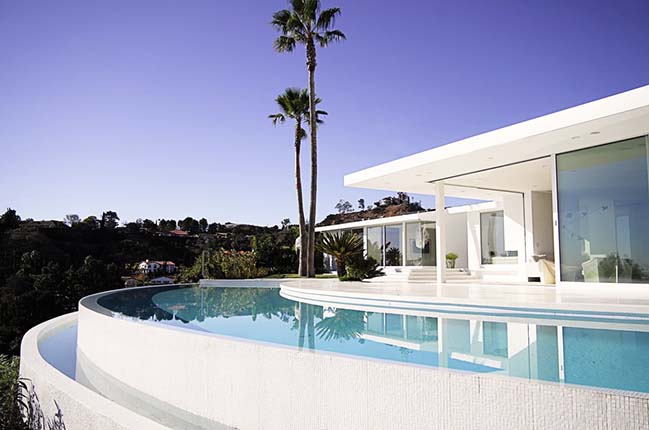
Architect: Heusch Inc.
Location: Los Angeles, USA
Year: 2017
Site Area: 1,730 m2
Project Area: 550 m2
Lead Architect: Gerhard Heusch
Landscape Architect: Madison Cox
Builder: Star Construction
Photography: Gerhard Heusch
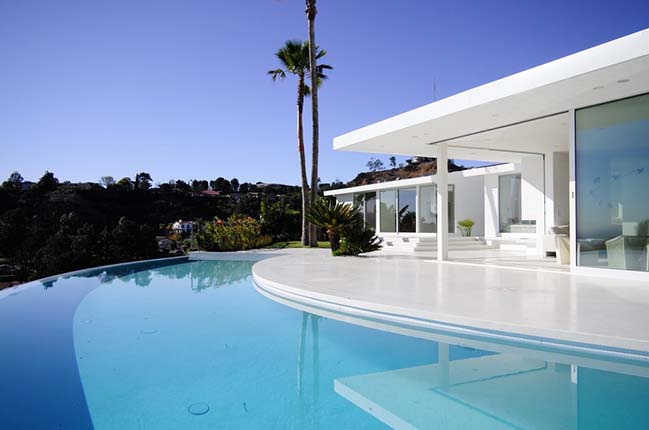
From the architect: The pad area was enlarged by building retaining walls on all three sides of the garden area and thereby creating the space for a curved infinity pool that followed the contours of the topography and the water edge was designed purposely to blend in with the distant view of downtown. In order to create enough space for a pool, the existing living room was demolished; for not only did it offer limited openings to the garden, it certainly lacked any perspective of downtown.
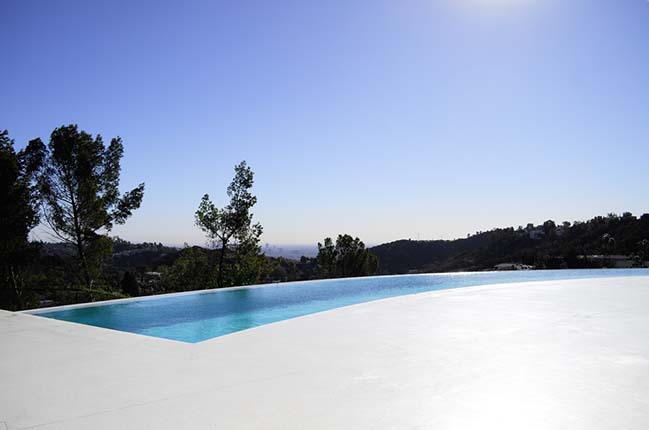
The newly design space allows the entire living room area to be open on three sides and thereby creating a seamless flow between the inside and outdoor. A terrazzo finished was selected that further blends the two areas together and the same finish was used for the bathroom surfaces and countertops.
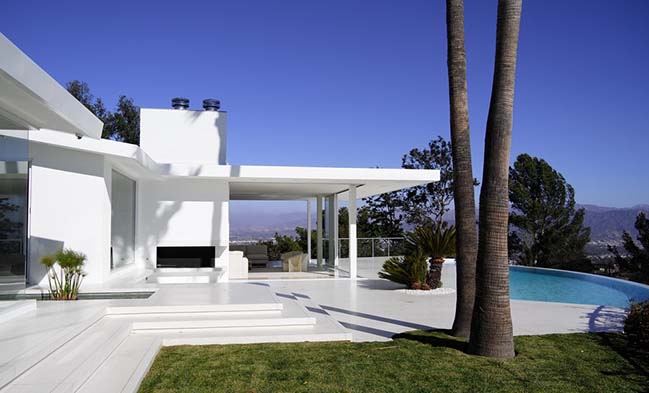
The building is layered in the use of materials including plaster, stone, terrazzo and large expanses of glass. Internally it is arranged as a series of redesigned individual open-plan spaces with a maximum of transparency to the outdoor surroundings.
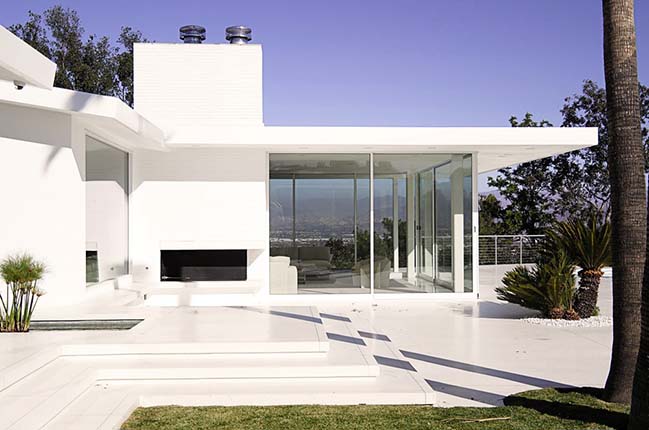
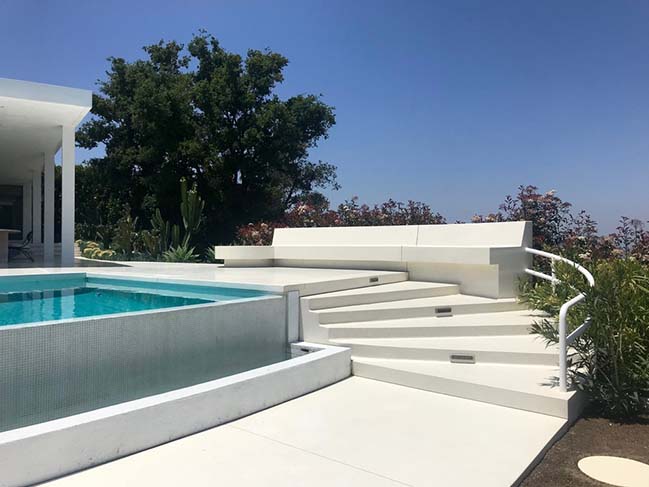
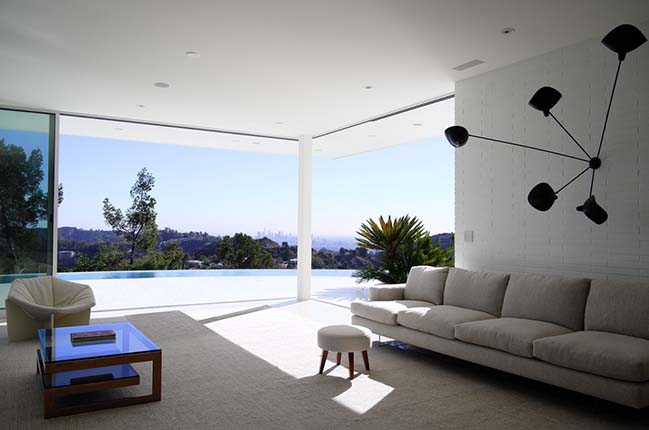
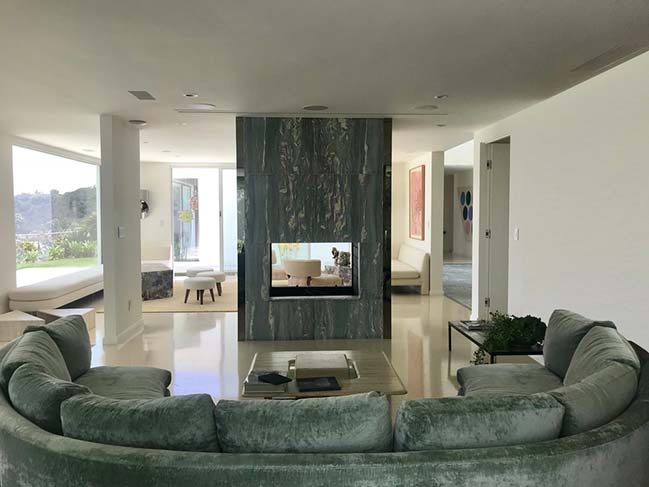
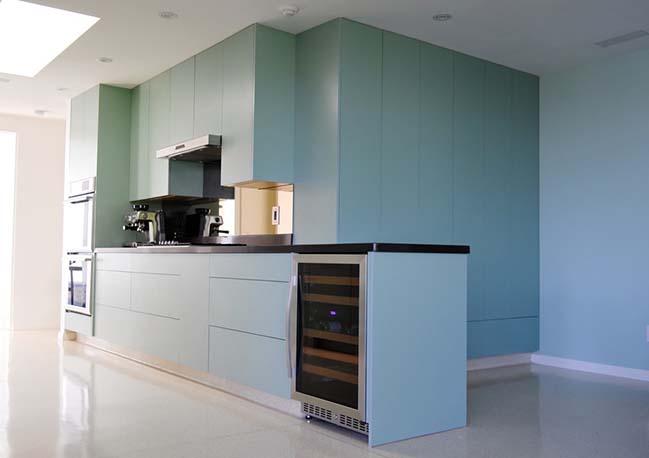
> You may also like: Croft Residence in West Hollywood by AUX Architecture
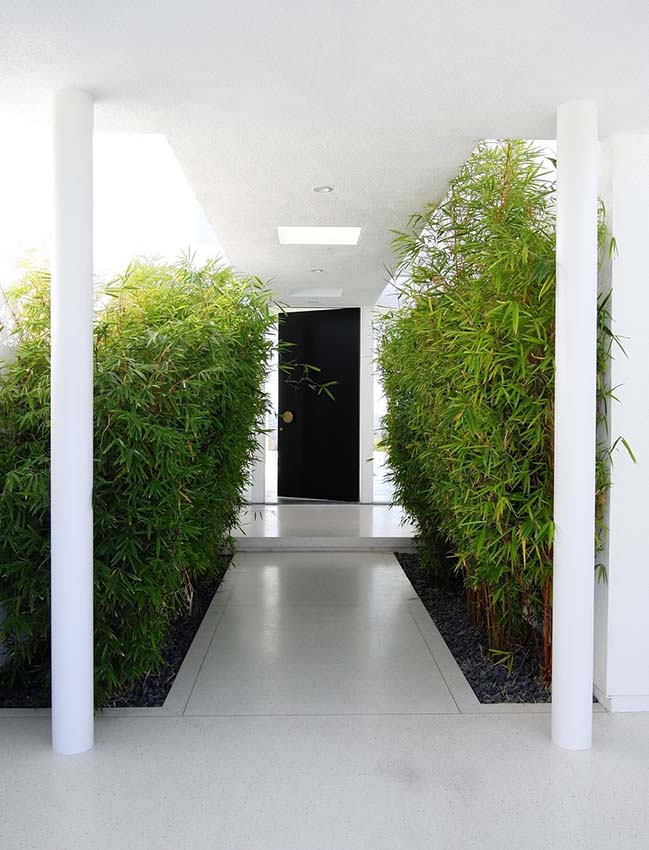
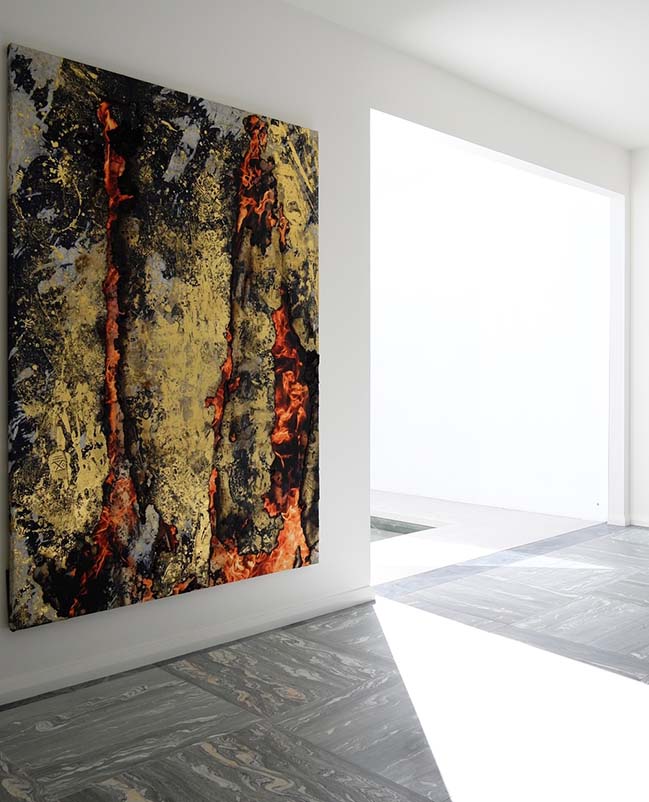
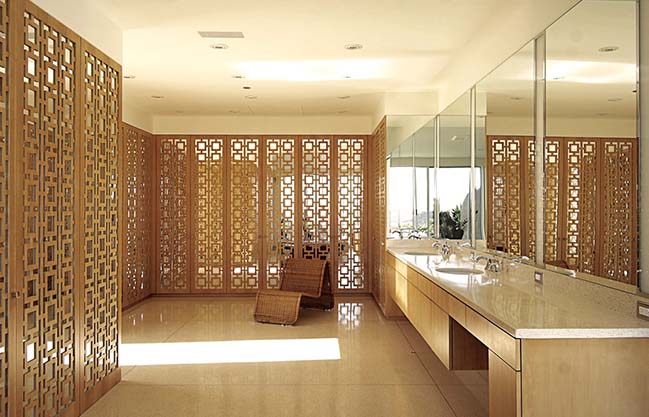
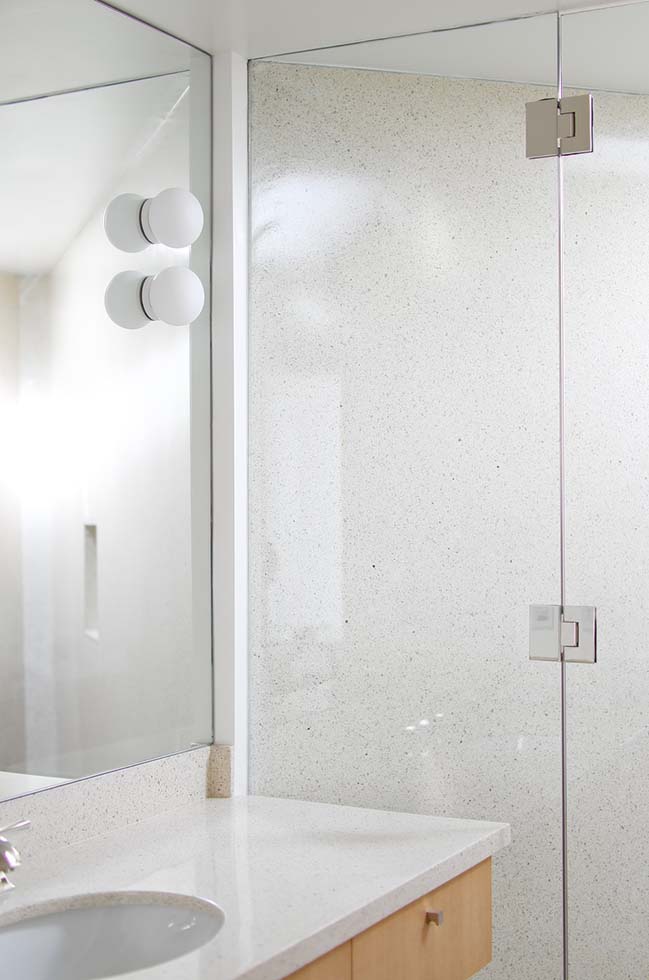
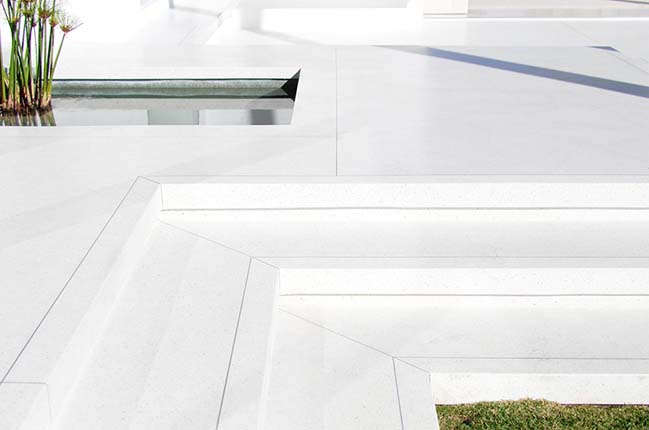
> You may also like: Residence RR by Monom
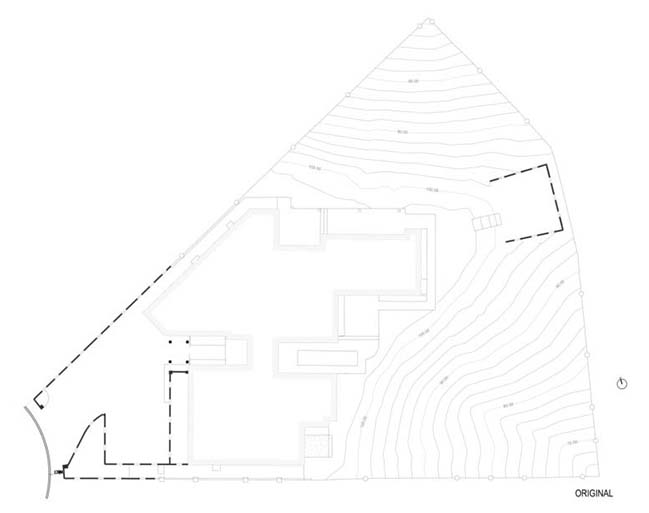
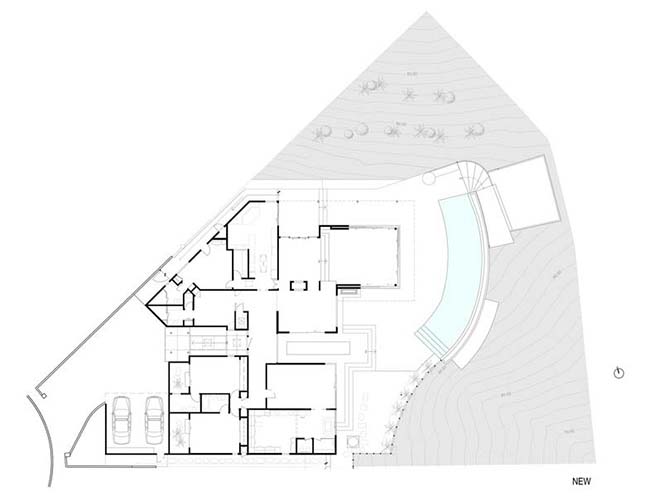
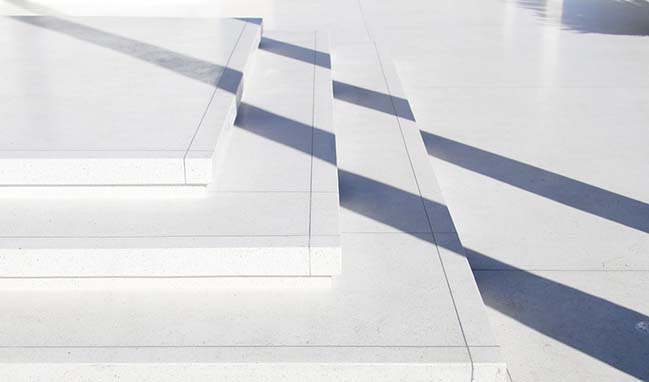
Edwin Residence in Los Angeles by Heusch Inc
07 / 15 / 2018 The residence is located at the end of a cul-de-sac on a promontory elevated above legendary Mulholland Drive in Los Angeles...
You might also like:
Recommended post: M-Cube Shopping Centre in Beijing by MVRDV
