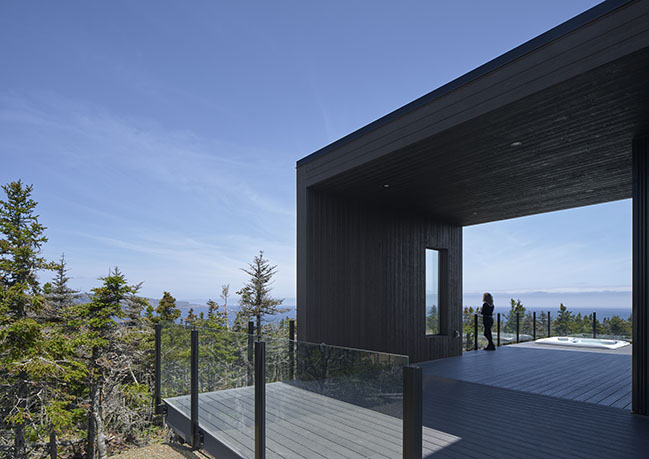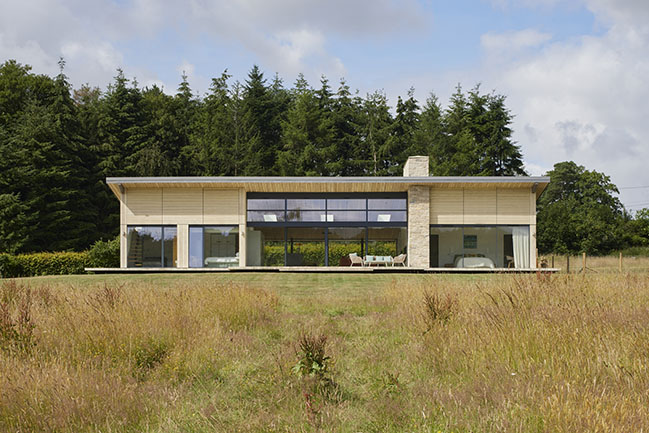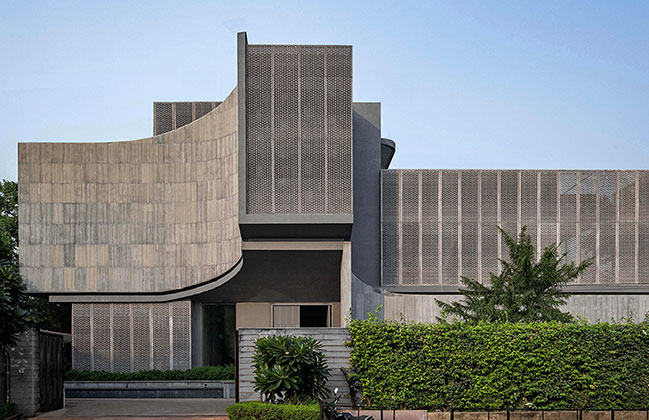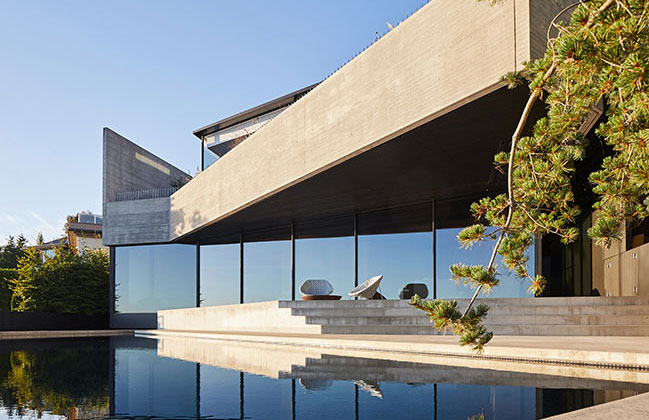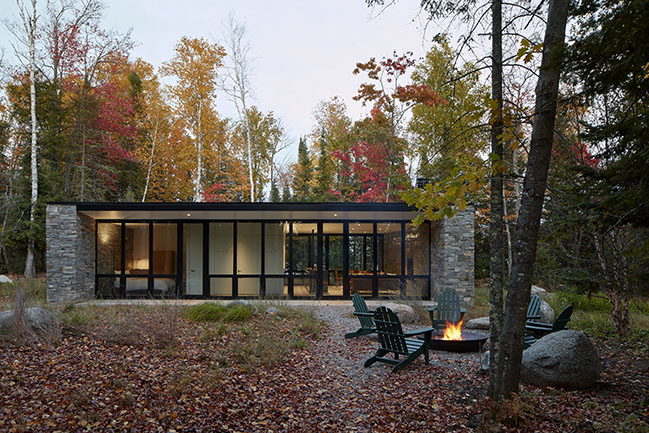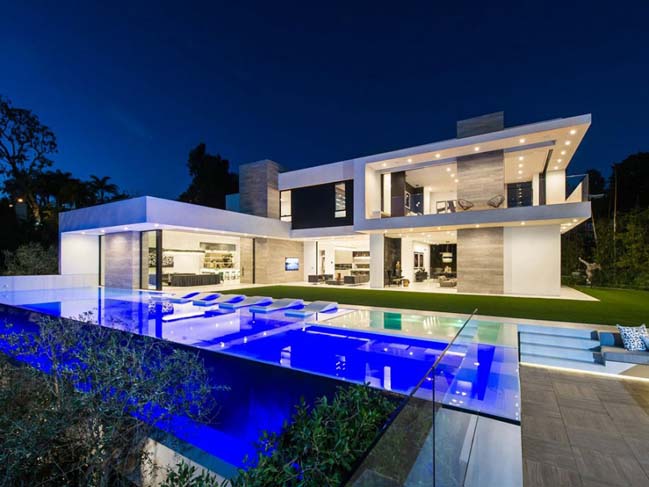12 / 12
2023
The standout feature of the project is its unique implantation. The Axial House serves as an innovative example of building a residence on a corner lot, free from pre-established facades, thus fostering intriguing connections with its surroundings...
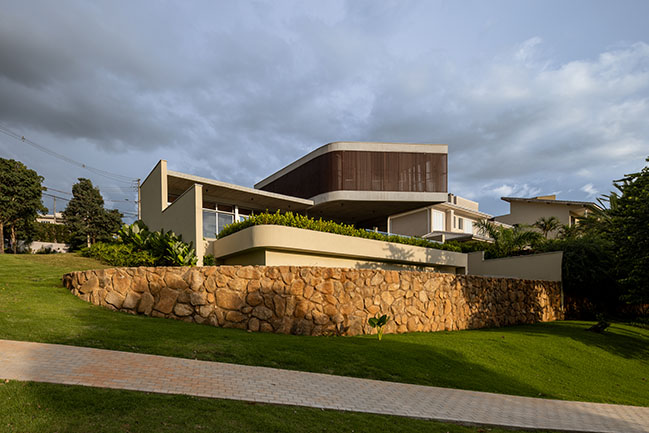
> TMC House | Angra By Magarão + Lindenberg Arq
> Açucena House By TETRO Architecture
From the architect: Situated in a countryside São Paulo condominium, the Axial House embraces its corner lot and fosters a harmonious connection with the surroundings.
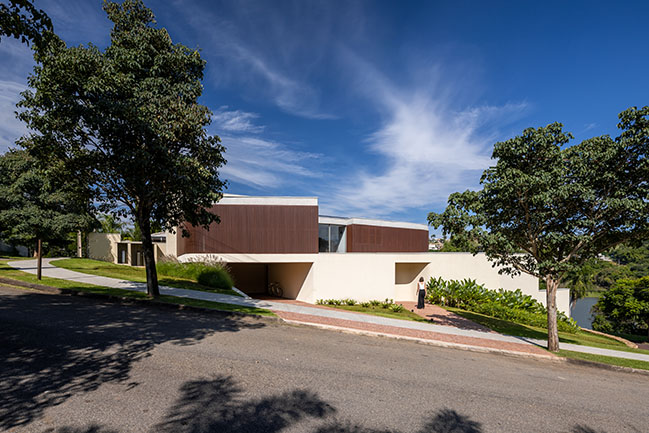
The irregular terrain shape guided the design axes, resulting in a three-story, 450m² residence. Upon entering, an internal open patio welcomes visitors, integrating the garden and filling the space with natural light. Carefully positioned after the entrance, the staircase leads to the intimate upper floor and the social areas on the first floor. The house takes advantage of small variations in the topography, offering transparency, luminosity, and picturesque views.
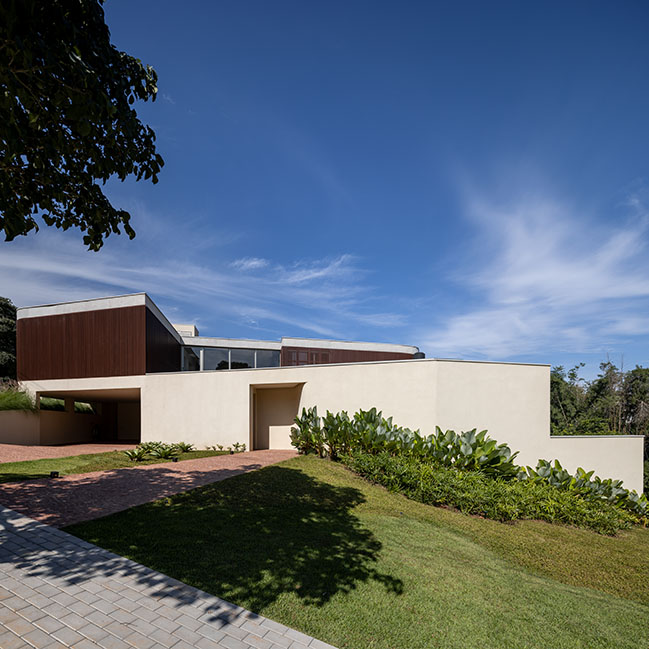
The social programs, including the living room and kitchen, benefit from central patio visibility, while technical areas like the laundry and storage rooms, along with the garage, are located on the side façade facing the neighboring property. The outdoor area features a gourmet space and a pool surrounded by a flower bed, offering privacy from the street. The lower floor houses technical facilities and a service bathroom, accessible through this area.
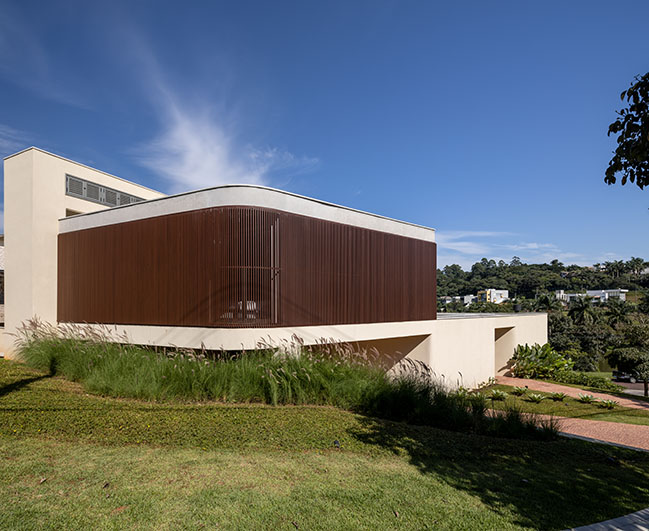
Additionally, a garden and fire area face the street. The upper floor stands out with its exposed concrete slabs and beams, complemented by a corten-colored metallic brise to regulate sunlight. This floor includes an intimate living room, guest bedroom, bathroom, and suite, with well-placed openings allowing for cross-ventilation and reducing the need for air conditioning.
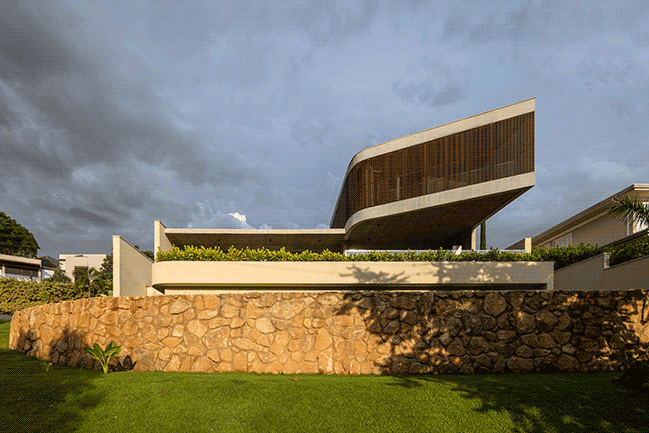
Concrete takes center stage in the house, serving as the foundation of the building system and showcased as a visible finish on the first-floor pillars, slabs, and beams of the upper floor. The natural beauty of red Portuguese stone and cumaru wood further enriches the composition, fostering a harmonious integration between architecture and landscape.
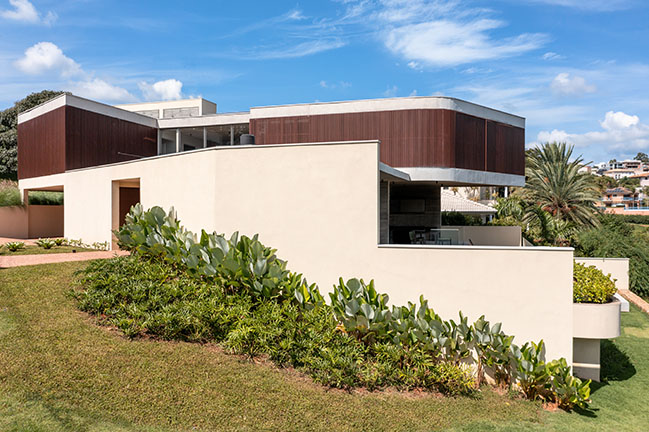
Architect: TAU Arquitetos
Location: Centro, São Paulo, Brazil
Year: 2020
Site area: 850 sqm
Project area: 315 sqm
Photography: Manuel Sá
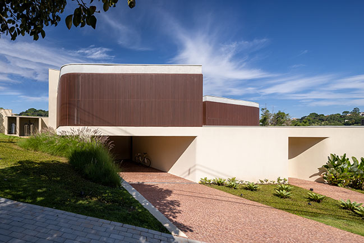
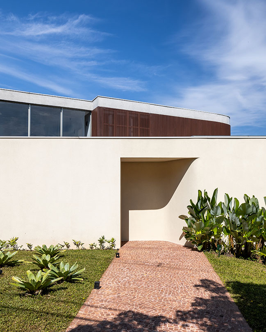
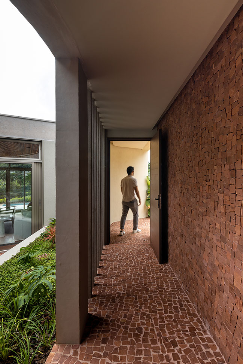
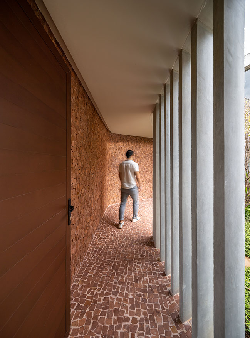
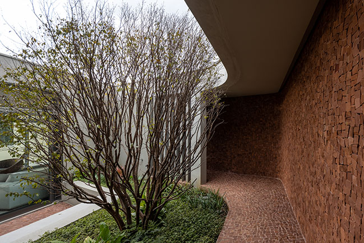
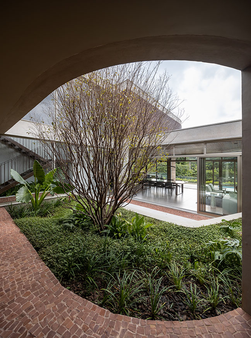
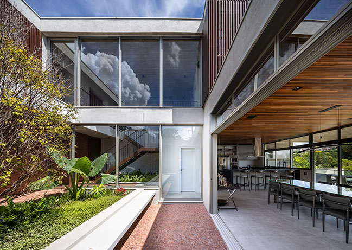
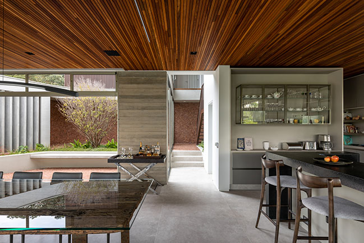
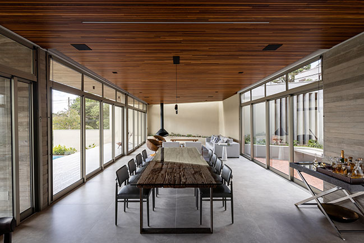
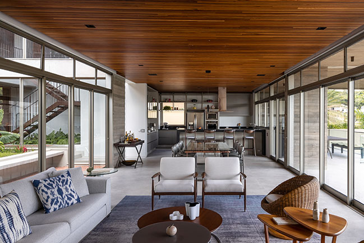
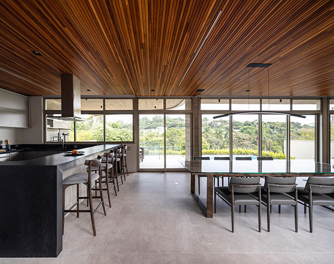
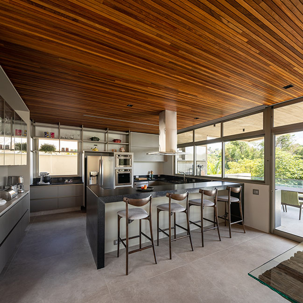
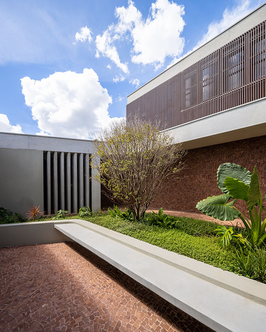
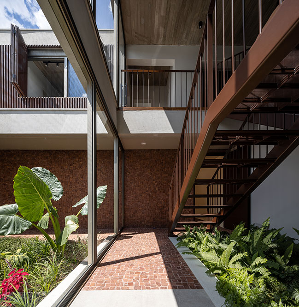
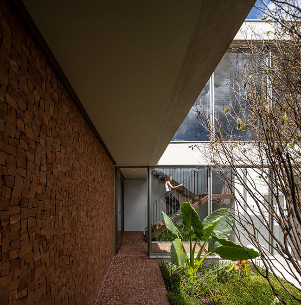
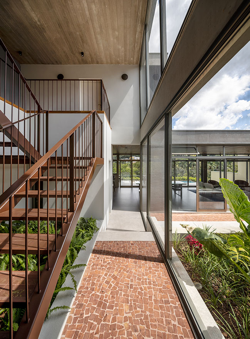
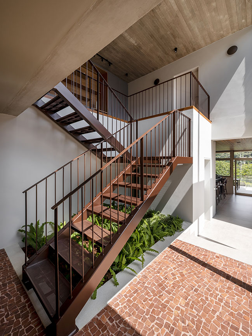
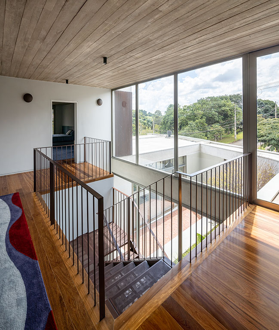
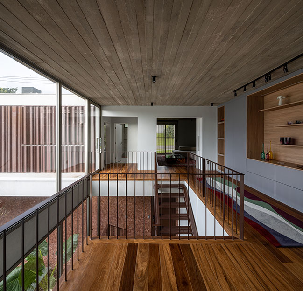
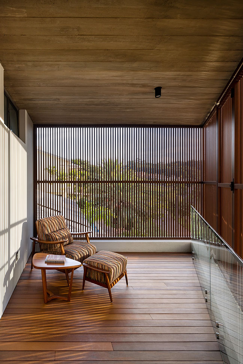
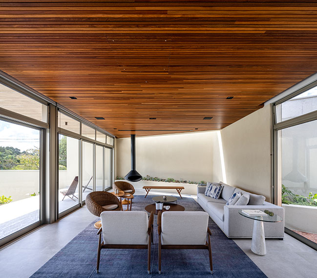
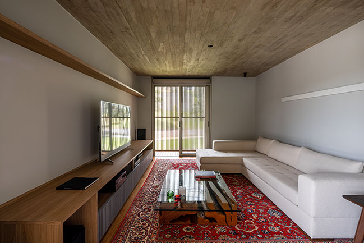
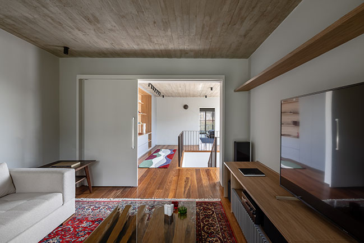
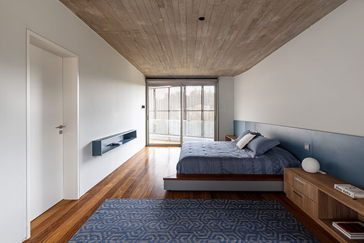
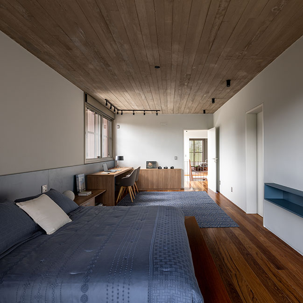
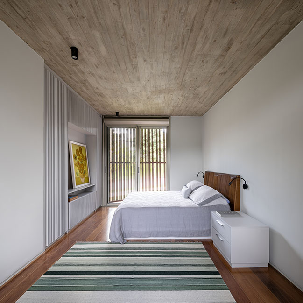
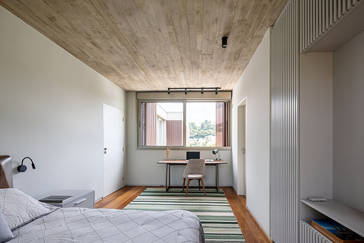
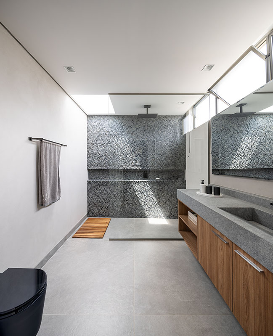
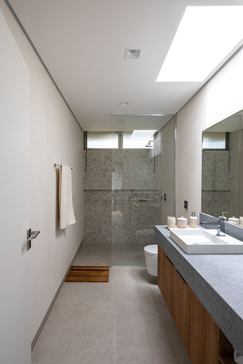
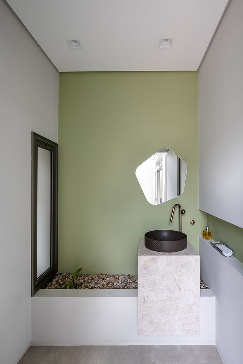
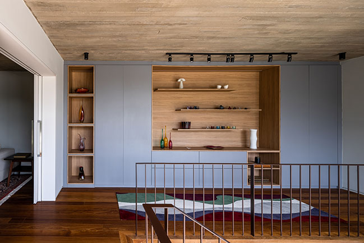
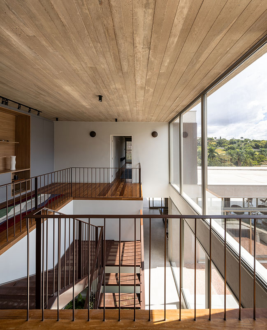
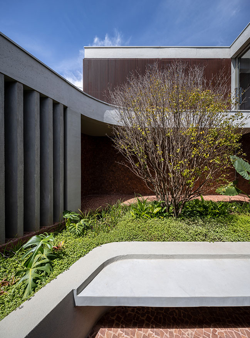
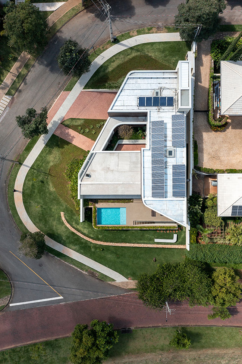
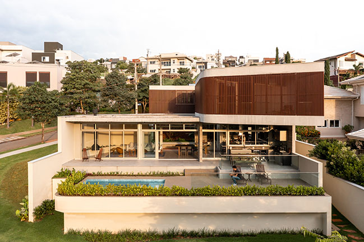
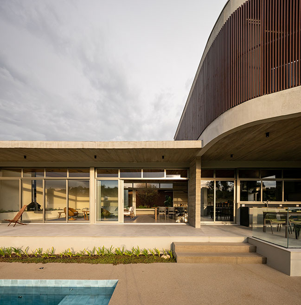
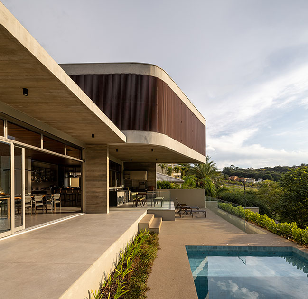
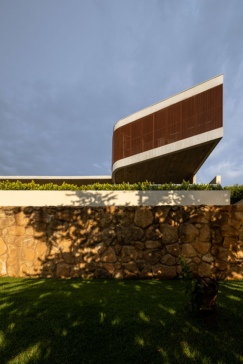
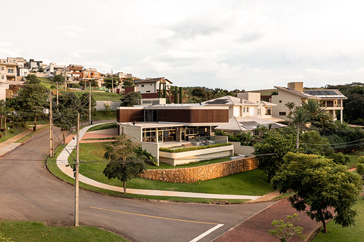
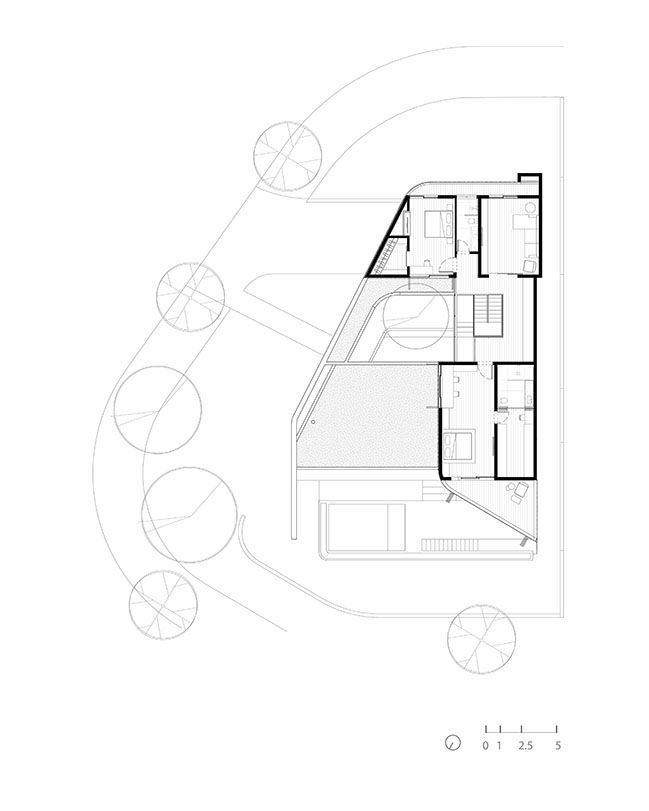
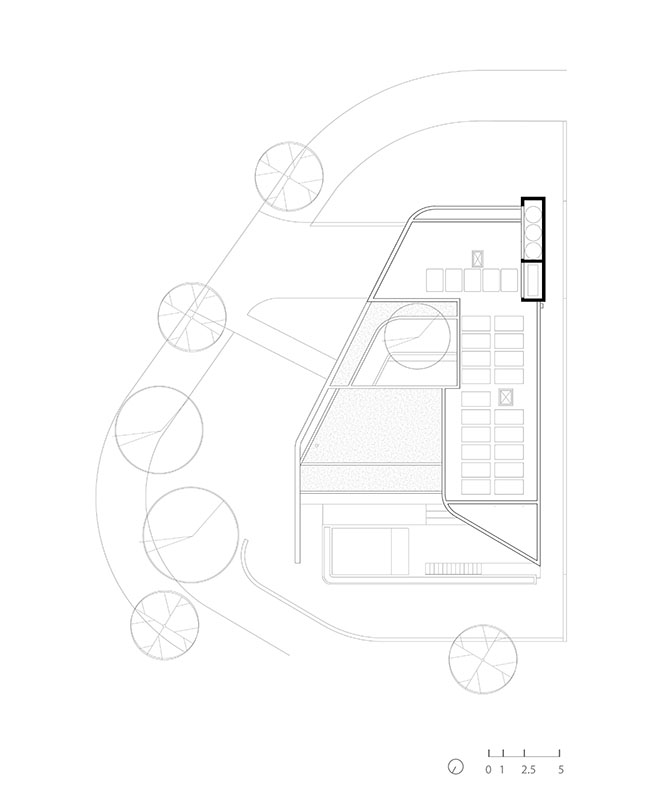
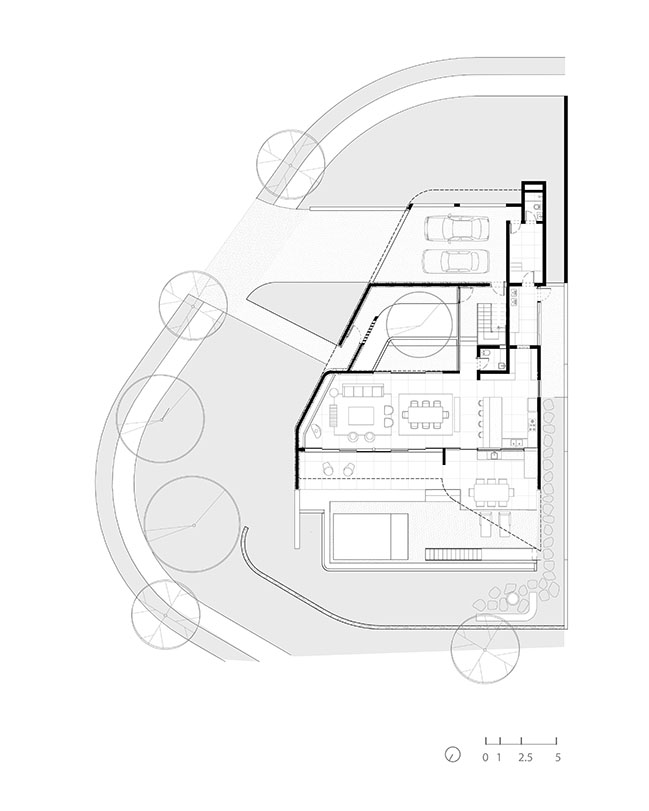
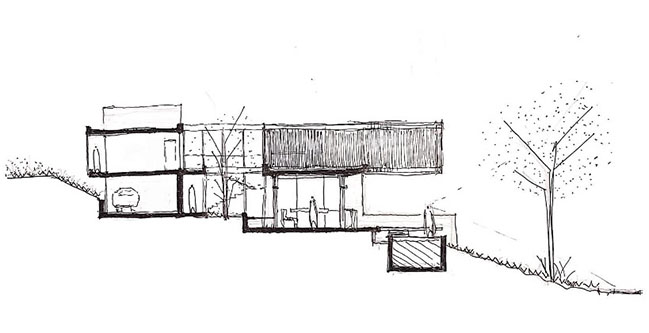
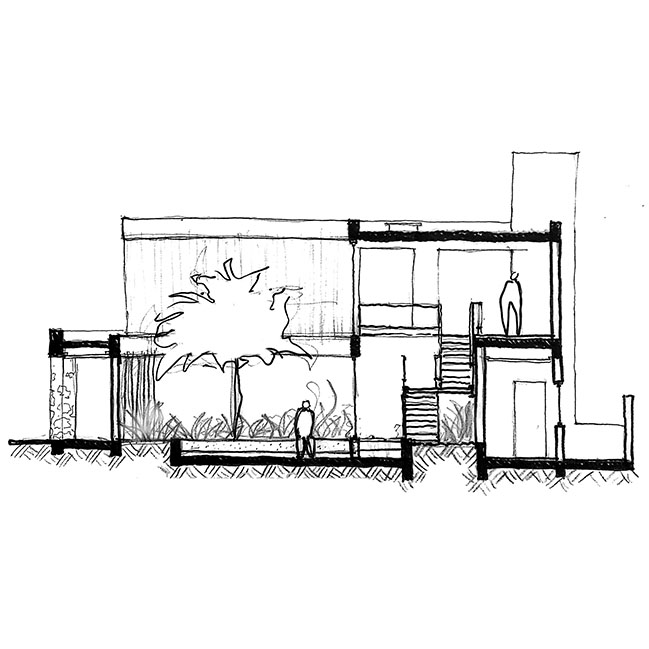
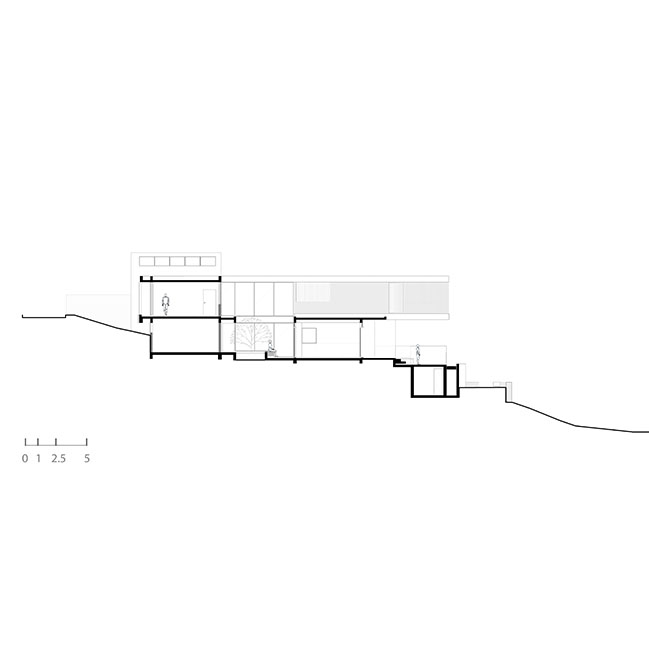
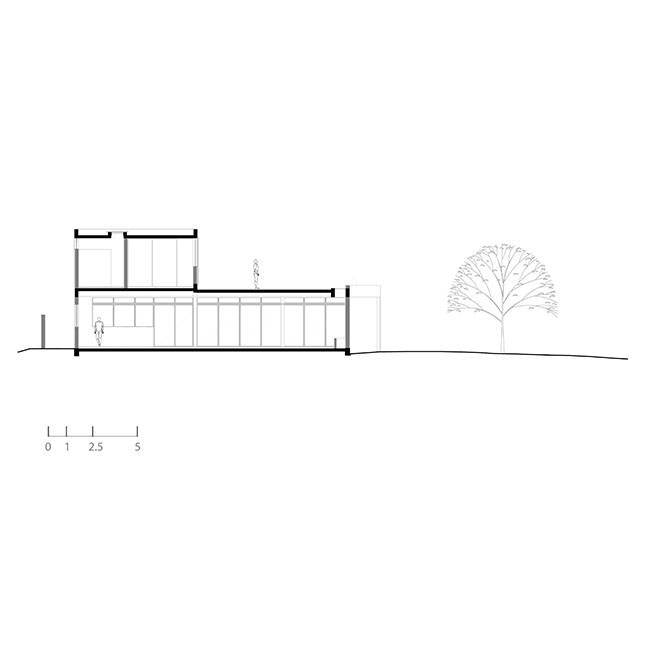
Axial House by TAU Arquitetos
12 / 12 / 2023 The Axial House serves as an innovative example of building a residence on a corner lot, free from pre-established facades, thus fostering intriguing connections with its surroundings...
You might also like:
Recommended post: Beverly Grove villa by Avi Osadon
