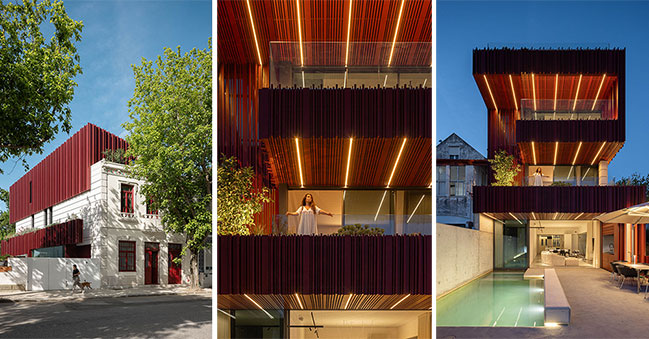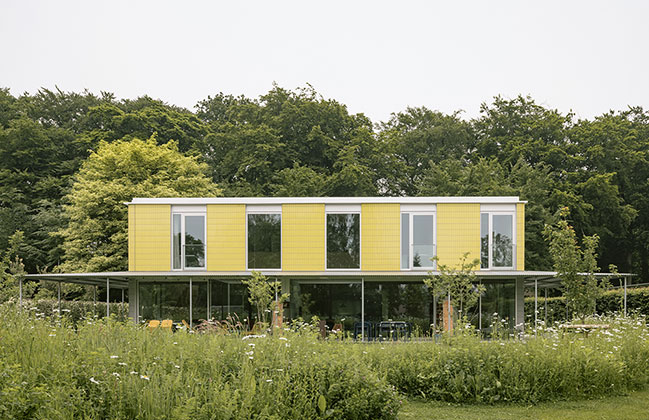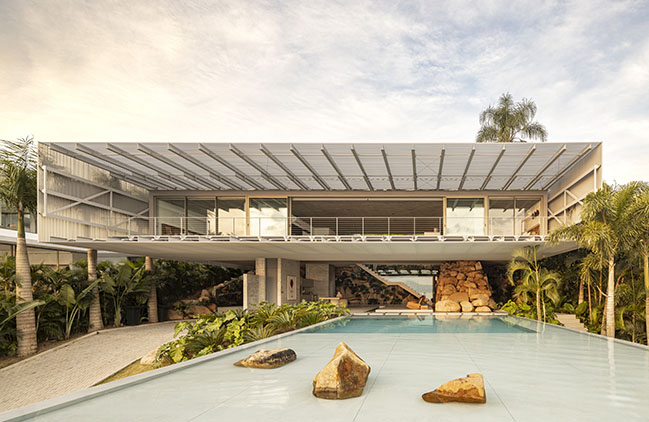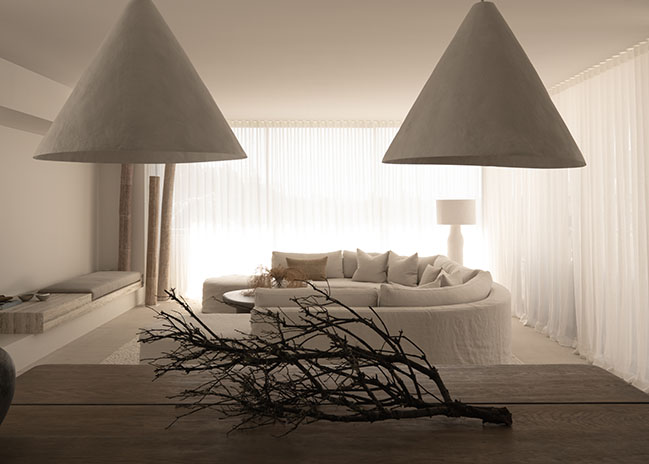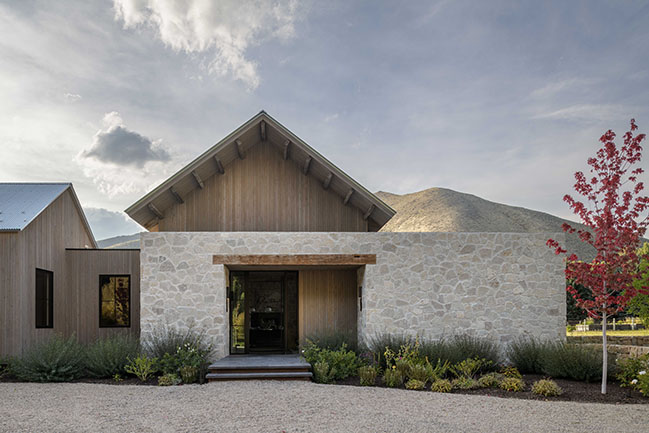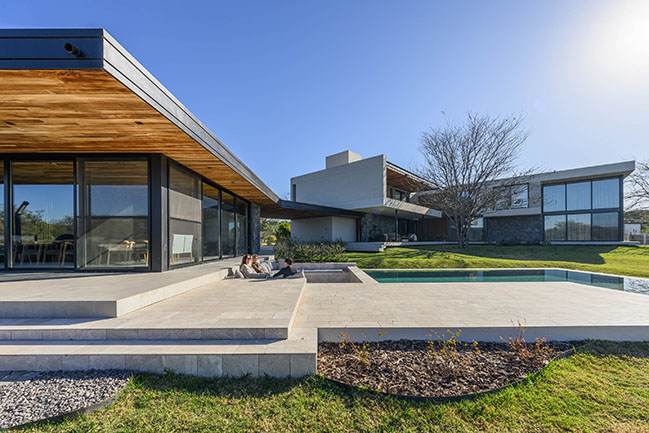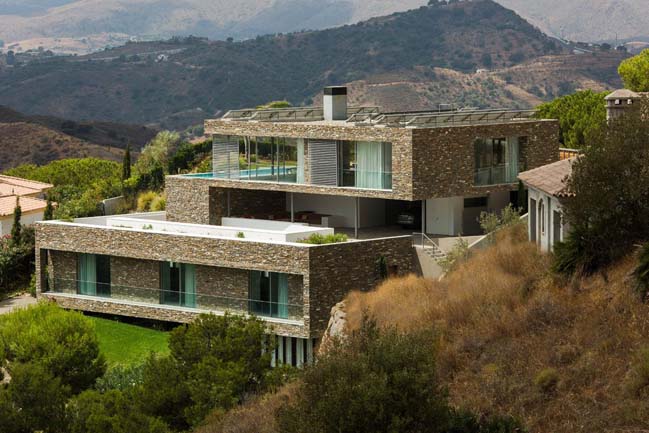08 / 19
2024
This architectural project is defined by the interaction of two independent volumes, each with gabled roofs, connected by a glass corridor that highlights panoramic views of the mountains...
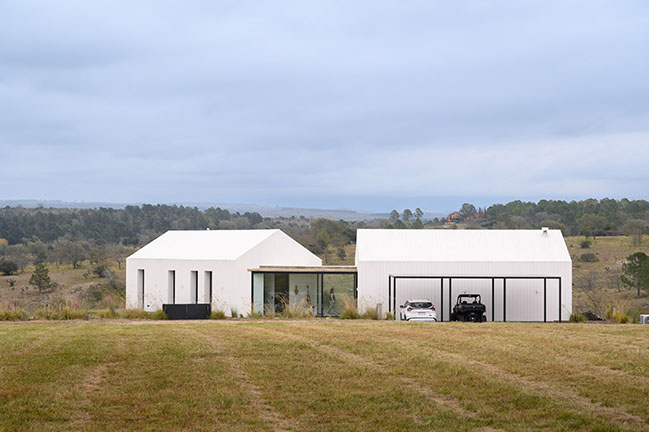
> Barnhouse Werkhoven by Ruud Visser Archtiects
> Wine Country Barn by Malcolm Davis Architecture
From the architect: The volumes feature a clearly defined morphology, characterized by pure and simple forms that emphasize the modern style of the house. Large openings recessed into the walls allow generous natural light, framing the landscape and creating a seamless connection between the interior and the exterior.
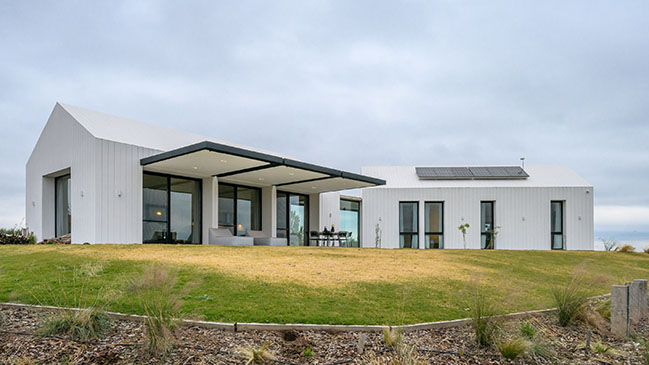
The floor plan is organized into two separate volumes. The first house is the social areas, with an integrated kitchen, dining room, and living area that extend to a gallery open to the north, maximizing natural light and interaction with the outside. The second, more private volume includes two independent bedrooms with a shared bathroom, and a master suite located at the end, offering privileged views and an en-suite bathroom.
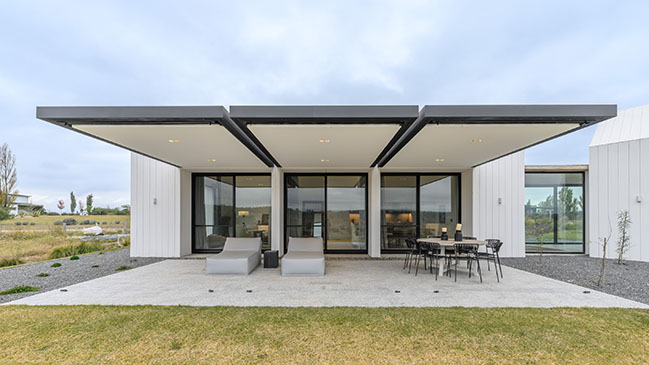
The exterior cladding, composed of light-colored fiber cement siding panels, creates an elegant contrast with the black openings, further highlighting the purity of the volumes. This contrast is complemented by a fluid and curvilinear landscape design, softening the geometric rigidity of the construction and harmonizing the architectural ensemble.
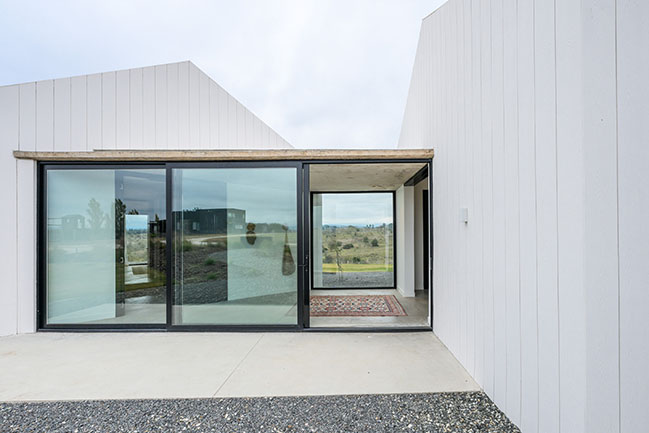
The interior and exterior of the house maintain a monochromatic palette, creating a sense of coherence and serenity. This neutral backdrop contrasts with the movable furnishings, which introduce a rustic, colorful, and relaxed touch, adding vitality and warmth to the spaces.
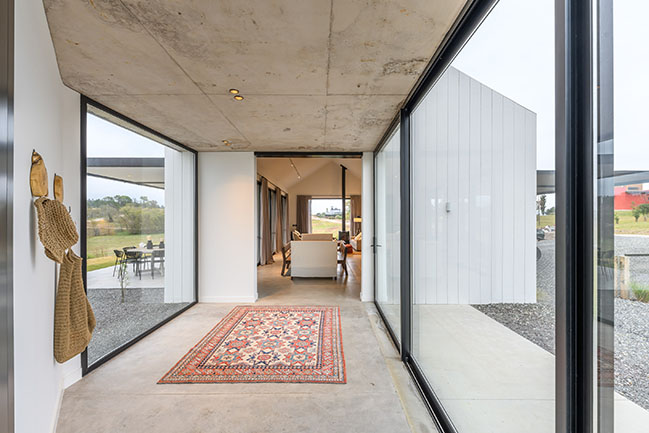
Architect: Fabric Estudio
Location: Altos del corral, Los reartes, Córdoba, Argentina
Year: 2024
Architects in Charge: Arato María Belen, Josefina falco
Engineering: SET Ideas
Interior Design: Arato María Belen, Josefina falco
Landscape: Silvina Gregoret
Collaborators: Set Ideas
Photography: Gonzalo Viramonte
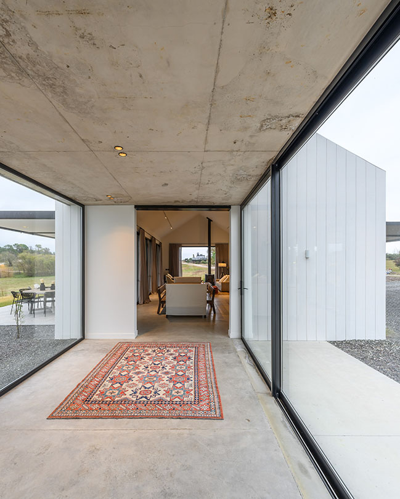
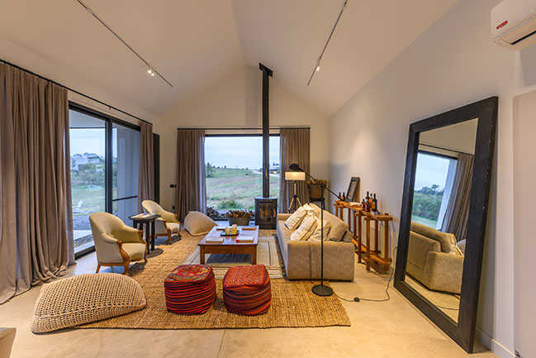
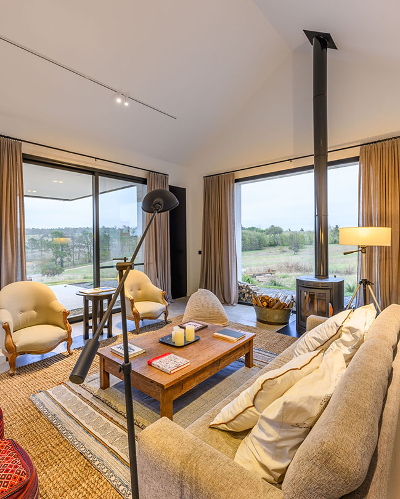
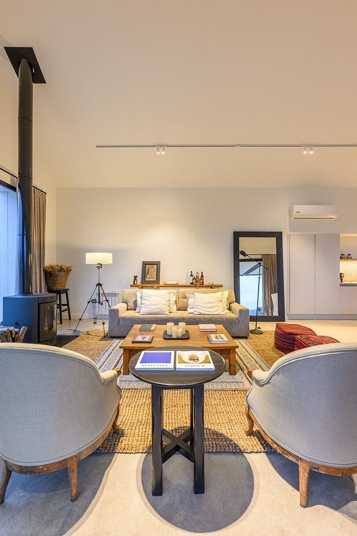
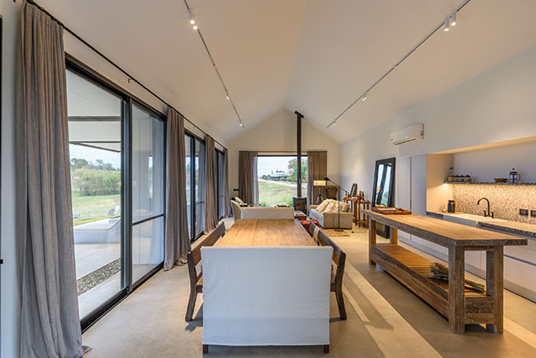
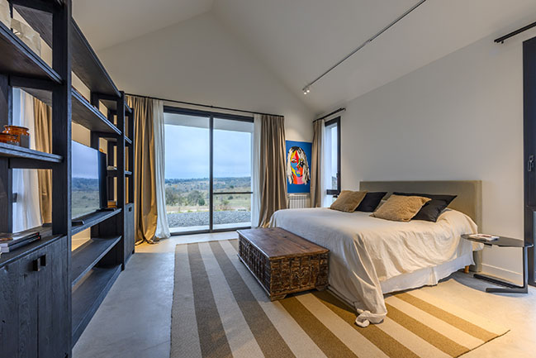
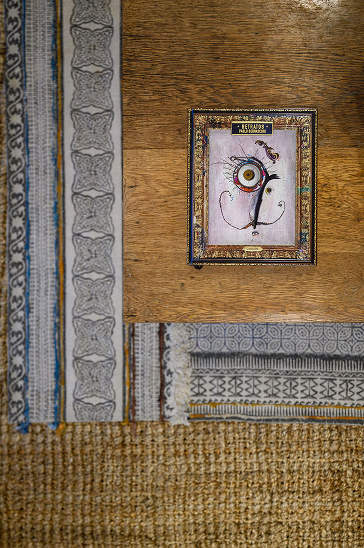
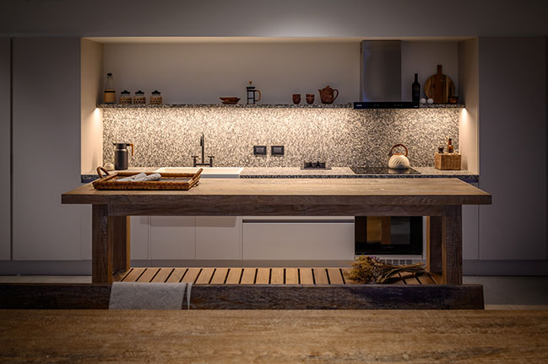
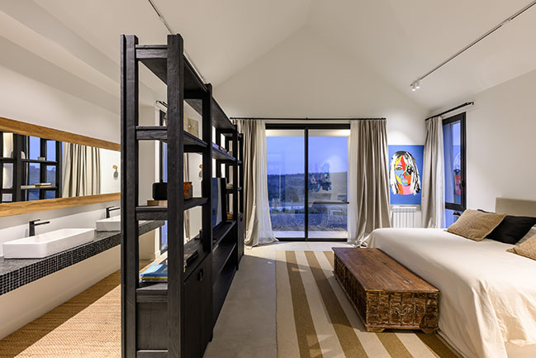
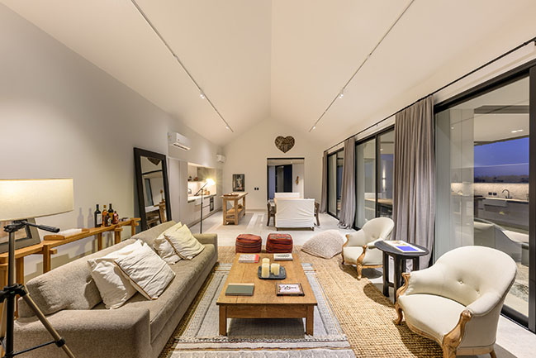
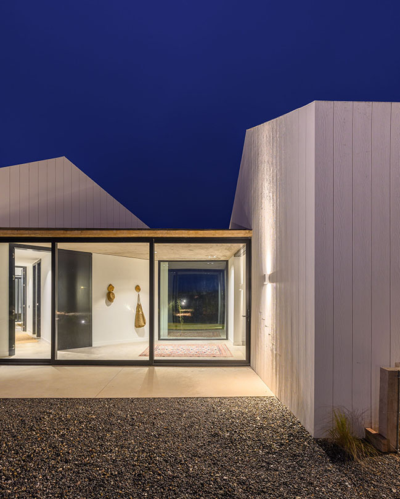
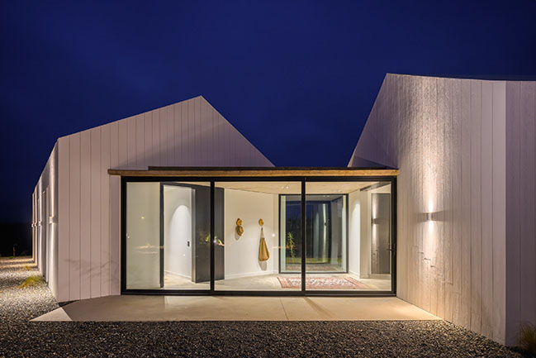
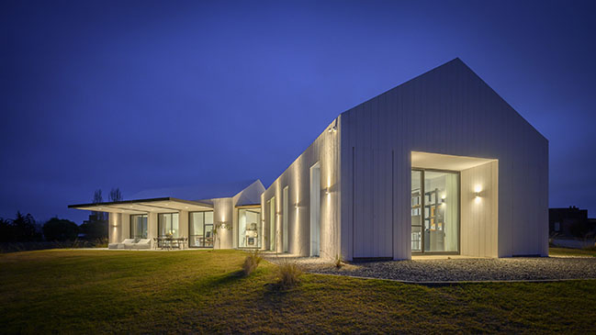
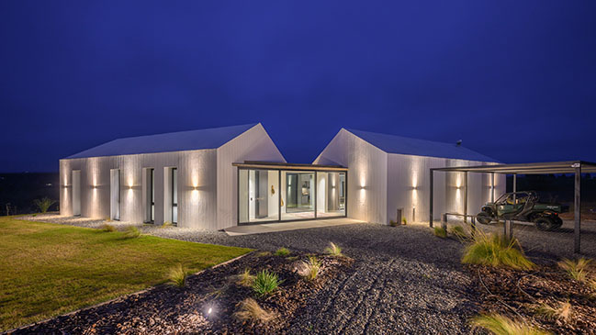
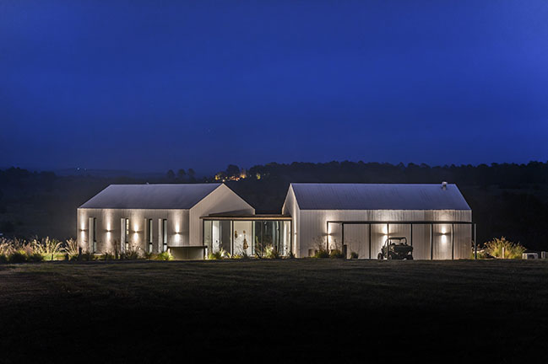
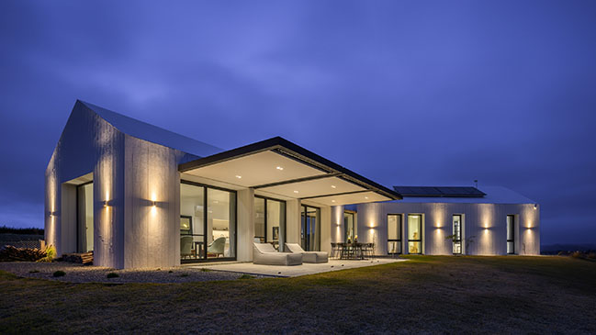
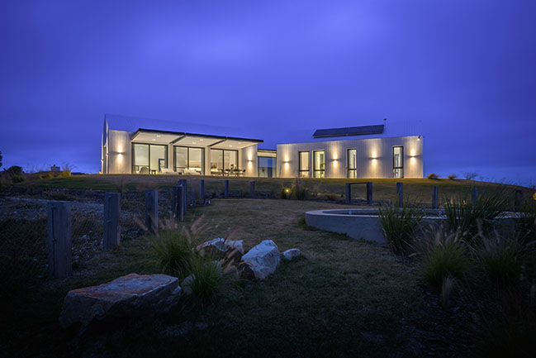
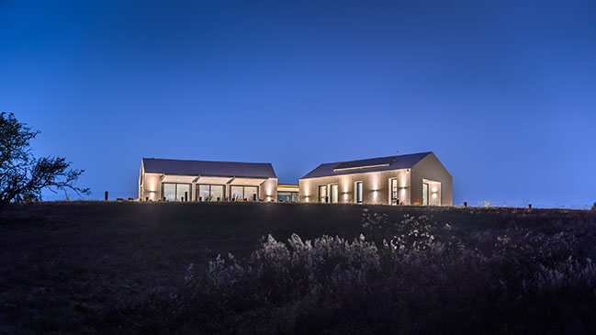
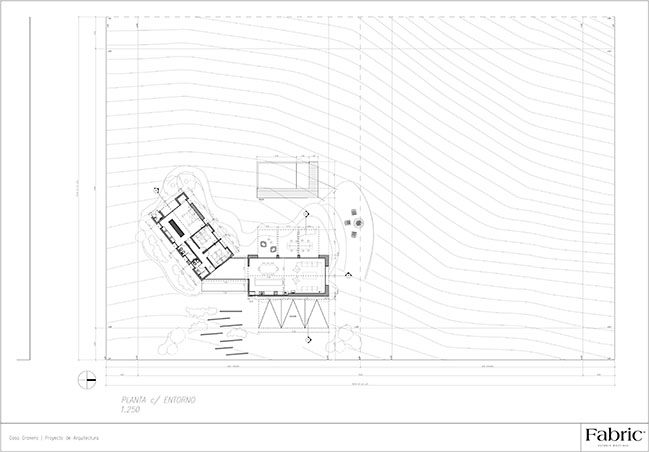
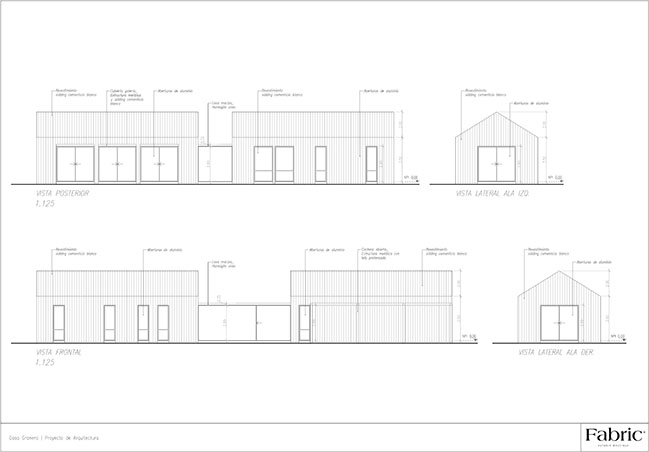
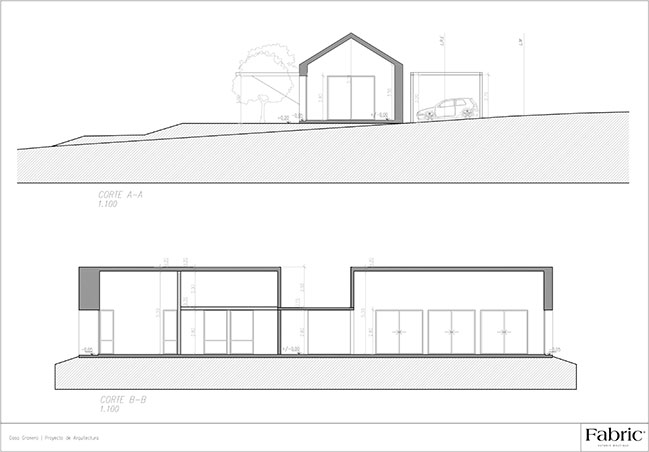
Barn House by Fabric Estudio
08 / 19 / 2024 This architectural project is defined by the interaction of two independent volumes, each with gabled roofs, connected by a glass corridor that highlights panoramic views of the mountains...
You might also like:
Recommended post: Stone House by Marion Regitko Architects
