04 / 10
2019
On the verge of the Dutch village Werkhoven, a new residential area has been realised with building-plots. At this location our clients bought a plot on an angling. Other plots are rectangularly shaped. However, because of its particular situation, this plot has a triangular shape. The clients asked Ruud Visser Architects to design a Barnhouse on the plot.
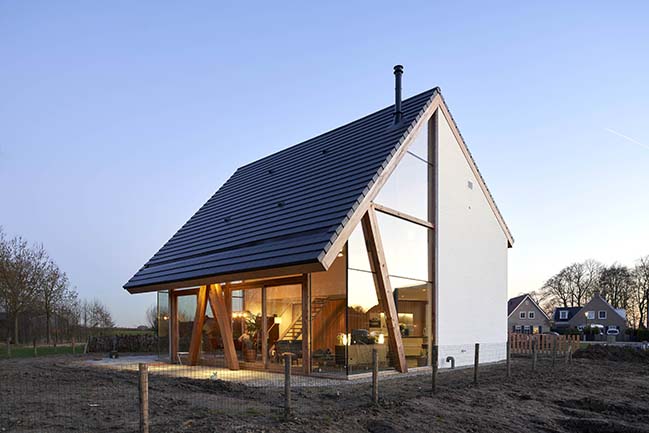
Architect: Ruud Visser Architects
Location: Werkhoven, Netherlands
Year: 2019
Area: 180 sq.m.
Team: Ruud Visser and Fumi Hoshino
Constructor: Het Woud Aannemingsbedrijf Opheusden
Photography: René de Wit
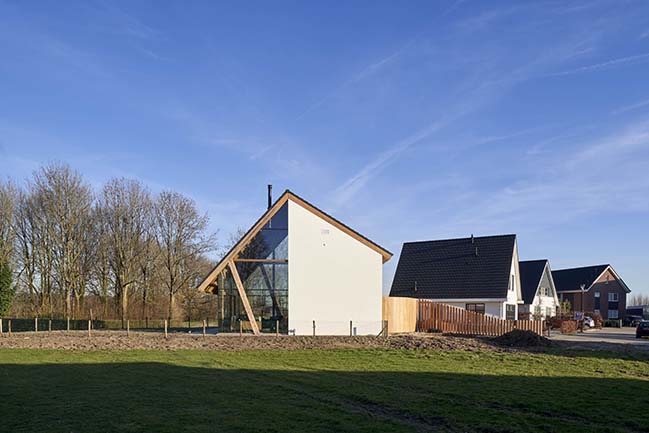
From the architect: In the Netherlands everyone can build their own dreamhouse on a building-plot. But most houses realised are Catalogue-houses. Like cars, Catalogue-houses are sold in different types. A popular Catalogue-type is the Barn-house. This type has the appearance of a barn converted into a house. Like a barn, the Barn-house has a big gable roof and the construction is mainly made out of wood.
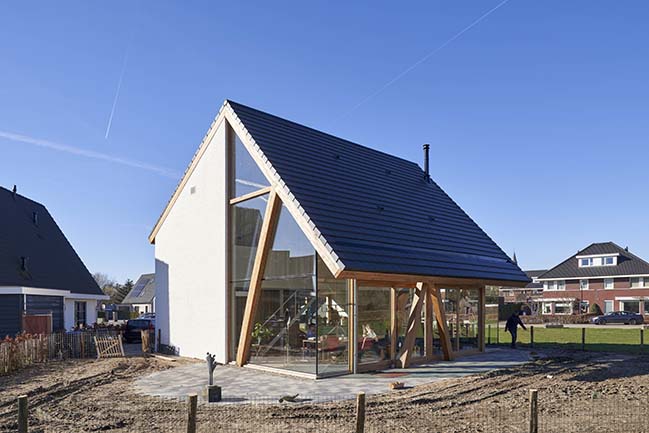
Therefore we started our design process with a ‘gable roof’. At the cusp of the roof (the ridge) we divided the house in two parts. One part is empty-space up to the ridge. The other part is closed space. Here we situated the bedrooms, bathroom and kitchen.
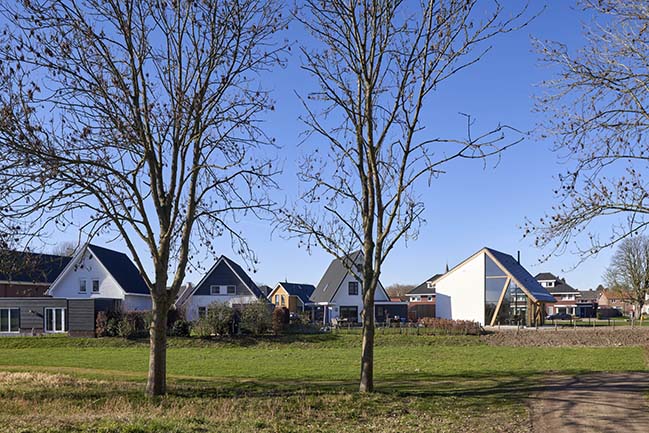
Houses on a rectangular plot are positioned in the front of the plot, facing the street. Dividing the plot into a small front yard and a big back yard. But because our plot has a triangular shape, the Barn-house can’t be situated in the front of the plot. This turned out to be a blessing in disguise.
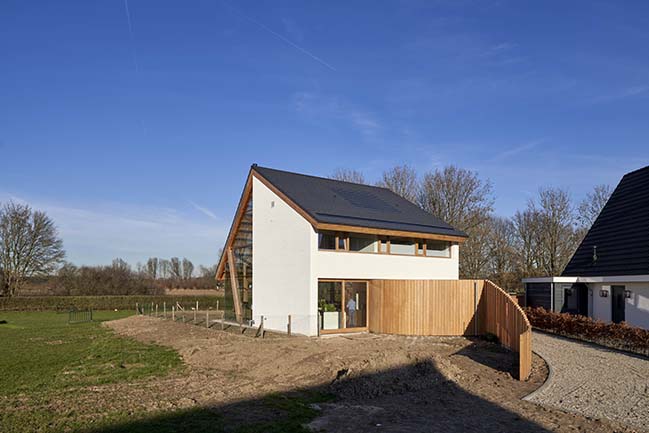
On the back of the plot there is a beautiful free view over the fields and trees. Also the front yard happened to be situated on the south. So during the day, the shadow of the house falls into the backyard. That’s why we decided to situate the Barn-house in the middle of the plot. Using the beautiful view on the back and approaching the front yard as a ‘yard with sun in the afternoon’. It feels like living in the middle of the garden.
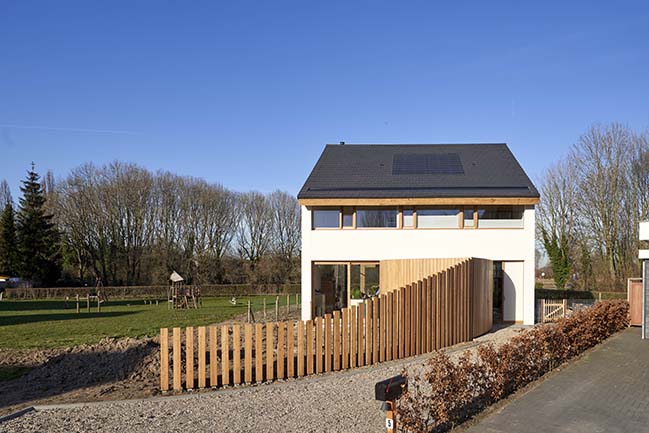
Next to the two main elements: the gable-roof and the closed-mass containing the functions, we added a third element: a curve from the garden to the interior. The curve embraces the services of the house: kitchen cabinet, laundry-room, toilet, cloak-room, storage. The curve ends as a garden-fence dividing the sunny-terrace from the entrance with parking-space.
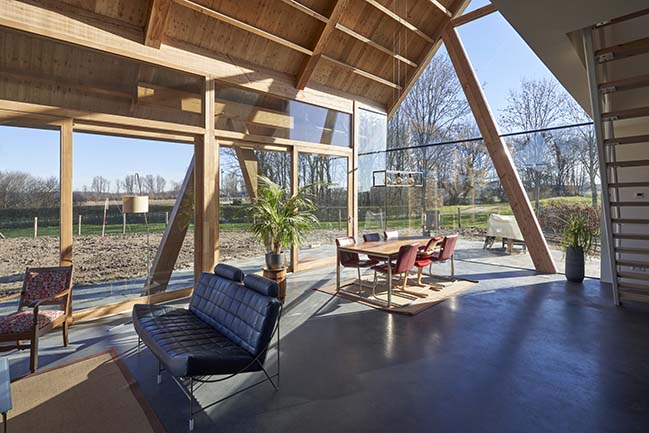
For the construction of the Barn-house we took four wooden beams. These four beams are situated on top of the side-walls and on the two inside-walls between the bedrooms. Between these beams are smaller purlins, making the roof rigid.
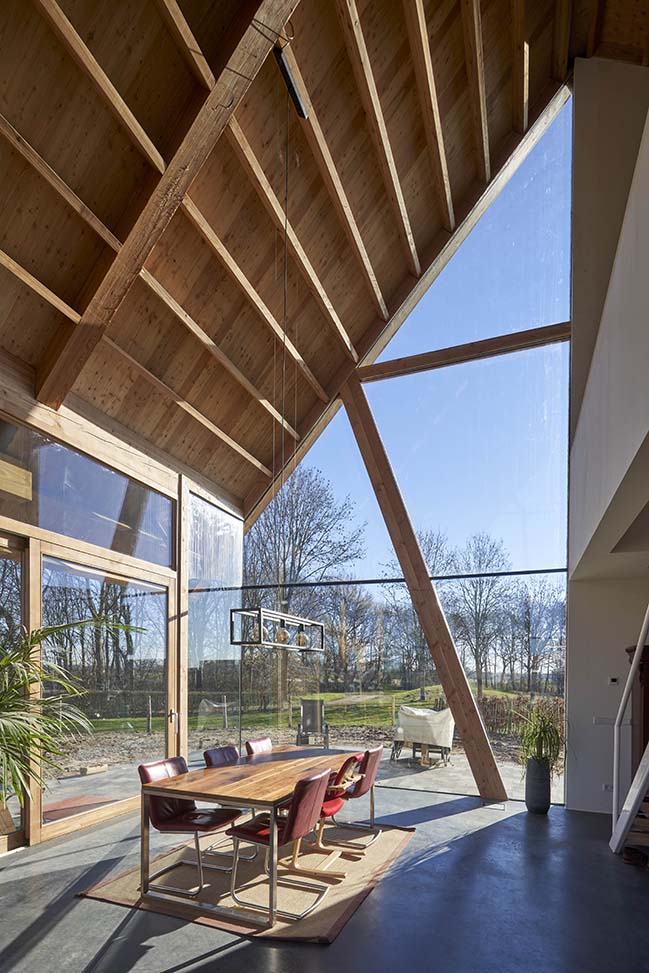
So on one half of the house the roof lies on the walls, in the empty-half of the house, we placed three wooden columns to support the roof. By placing the columns in an angle they also provide stability in this part of the house. The columns are placed in such a way to provide the best view at the back. On one side we closed it off to the neighbours, on the other side we opened it to have the best view. Also the V-column is placed taking the view into account.
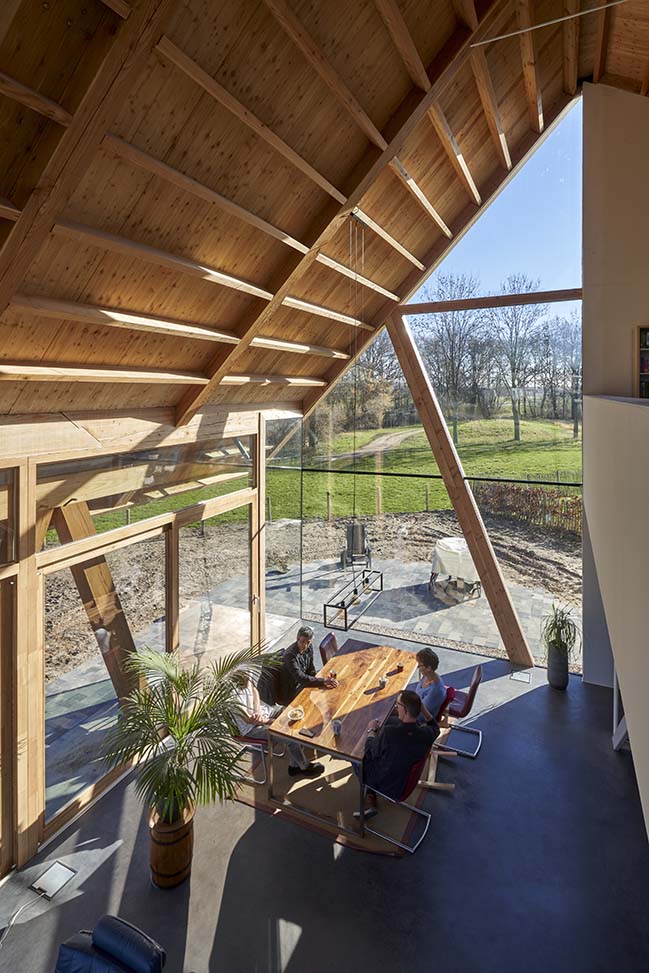
But we also wanted to keep a free view to the front garden; the sunny garden. So we didn’t want to any columns in this area. That’s why we made use of the stairs. The X-form of the stairs makes it work like a heaver, lifting the floor. And so we could make a span of ten metres without columns.
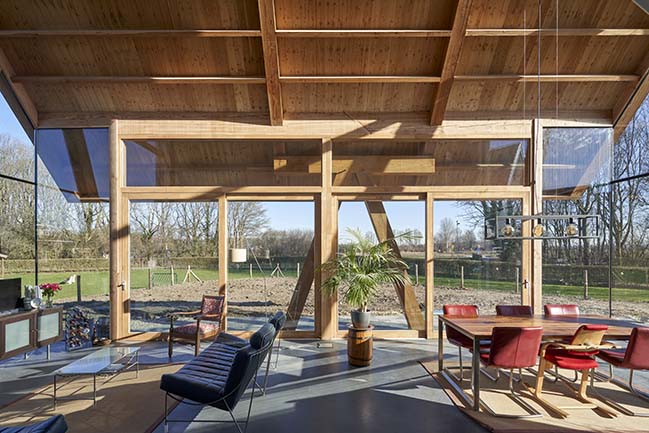
The connections of the building parts are kept as pure as possible. Besides three wooden sliding window frames, the glass is placed directly into the construction. There are no fascia’s or finishes. All building elements are placed clean, one on top of the other.
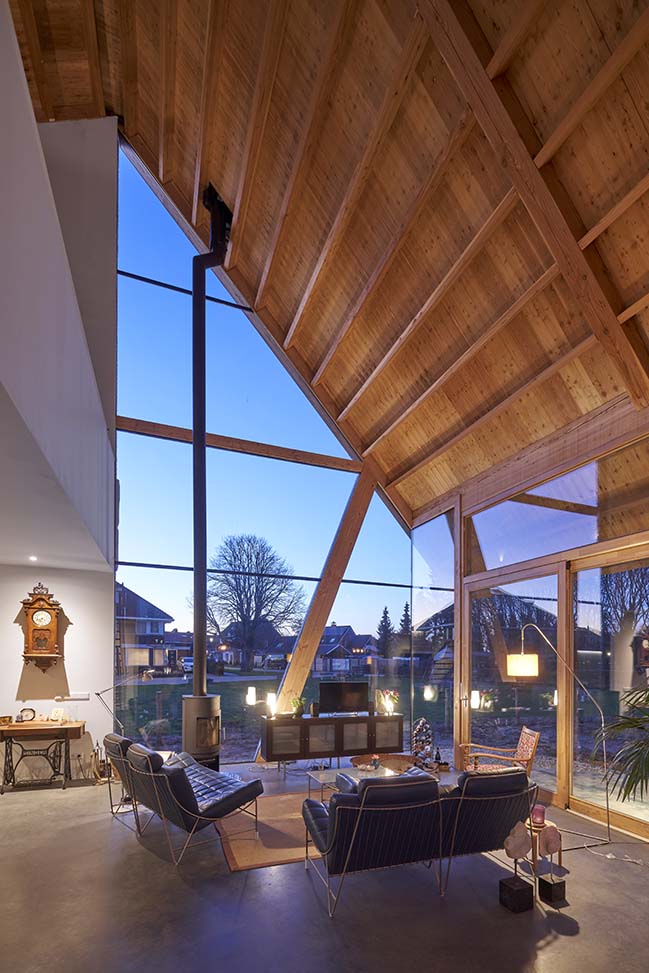
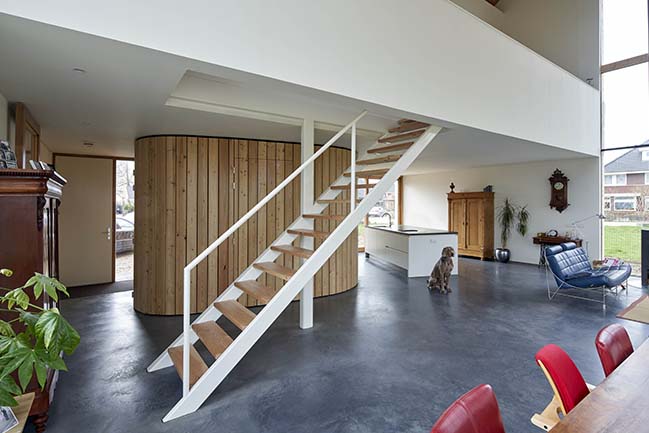
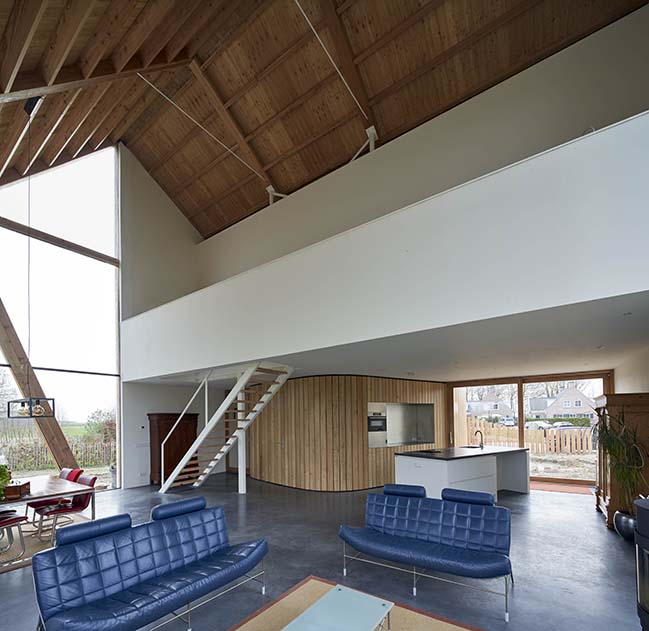
YOU MAY ALSO LIKE: A house in a church by Ruud Visser Architecten
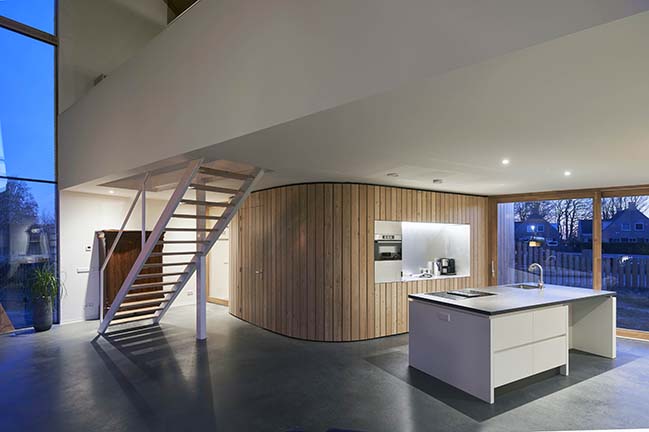
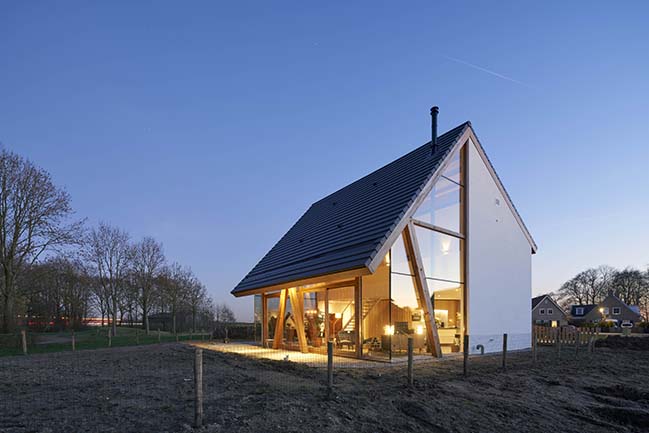
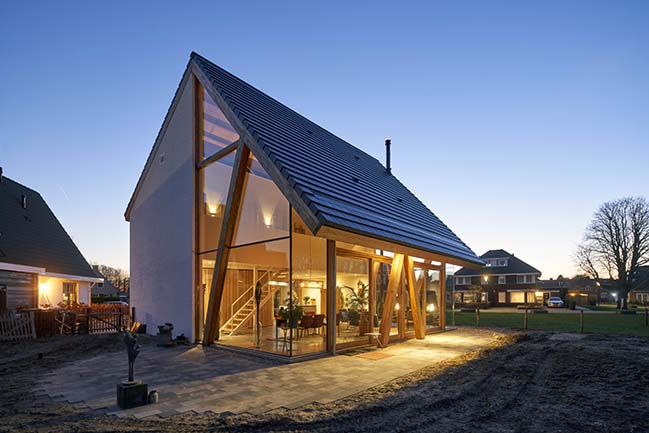
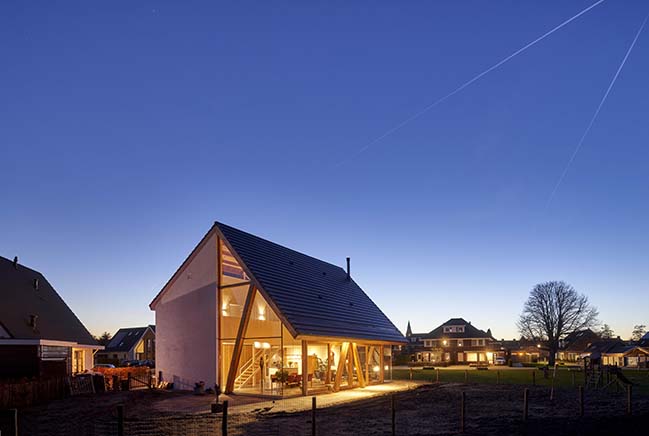
YOU MAY ALSO LIKE: Barn Living Aalten by Bureau Fraai
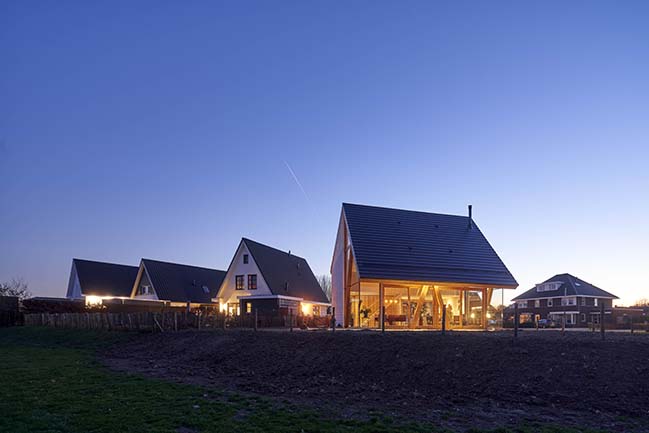
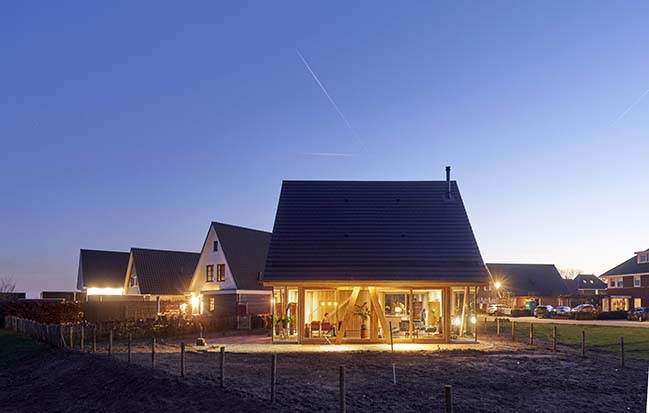
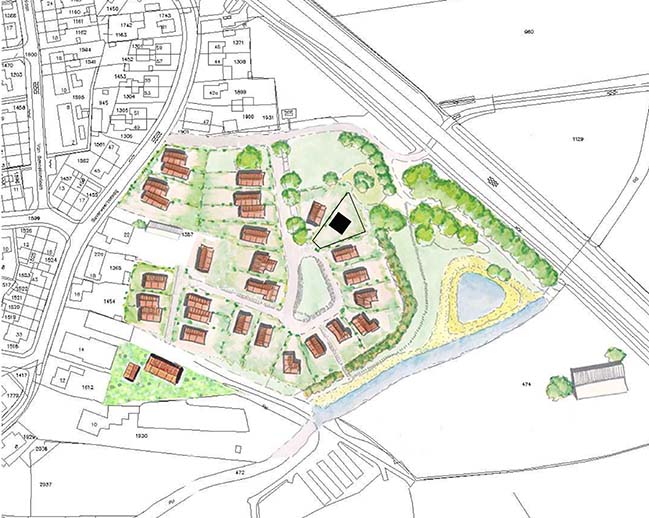
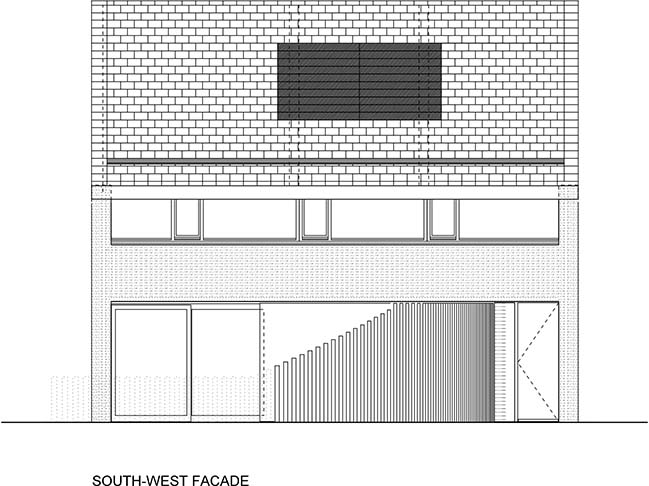
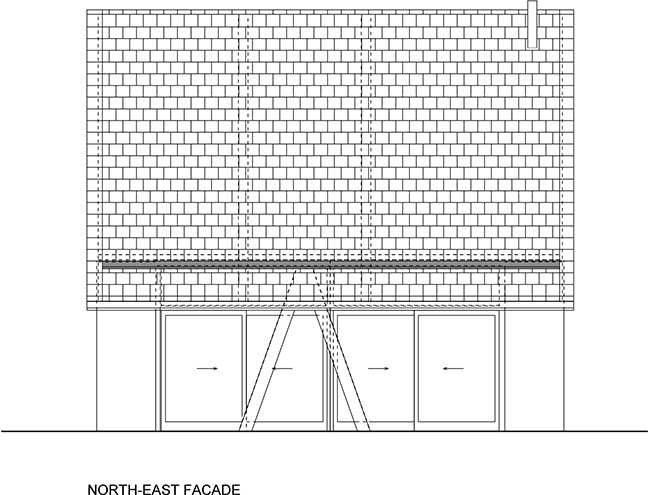
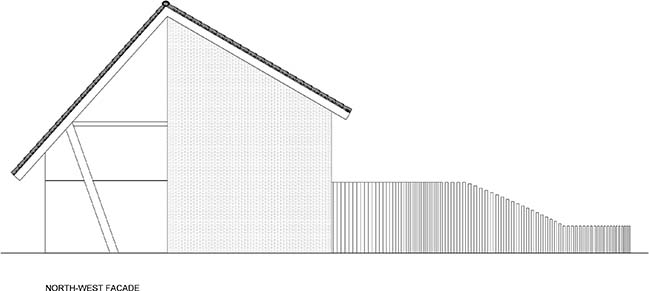
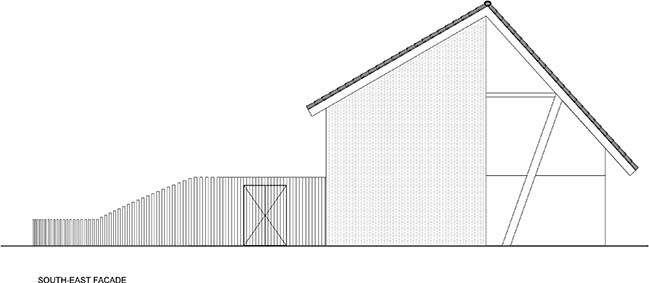
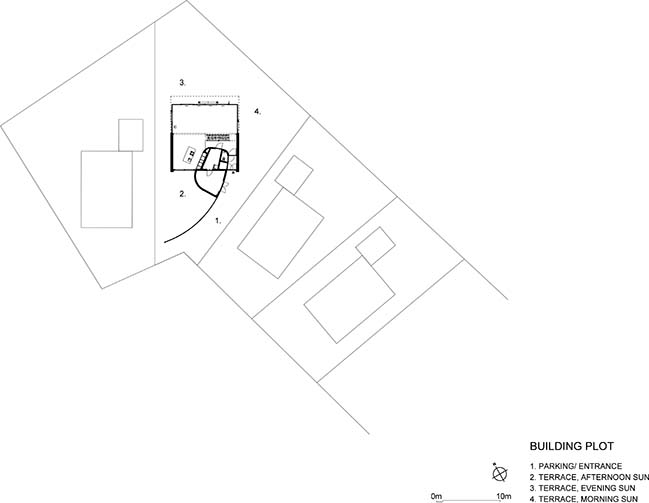
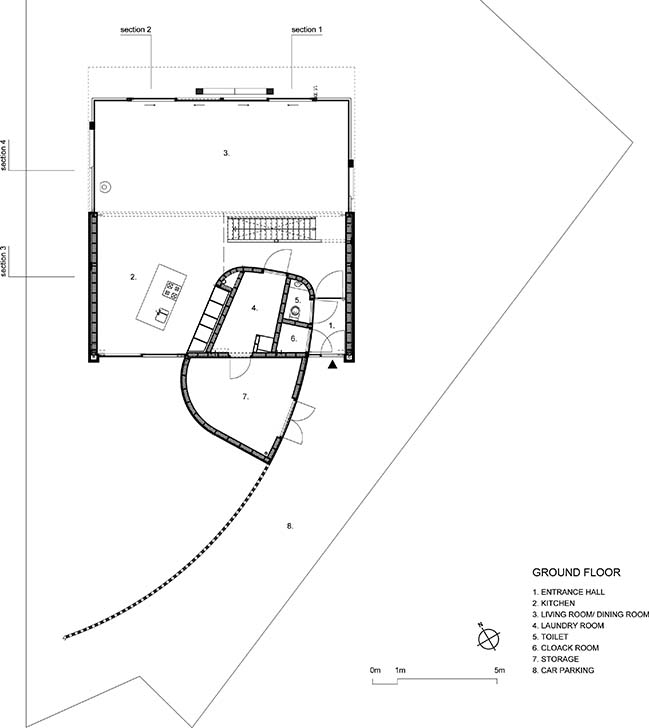
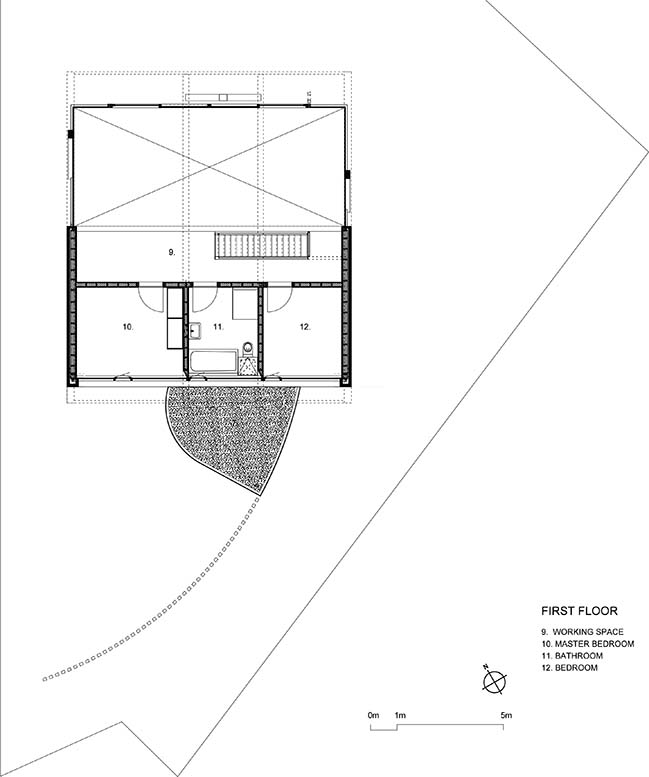
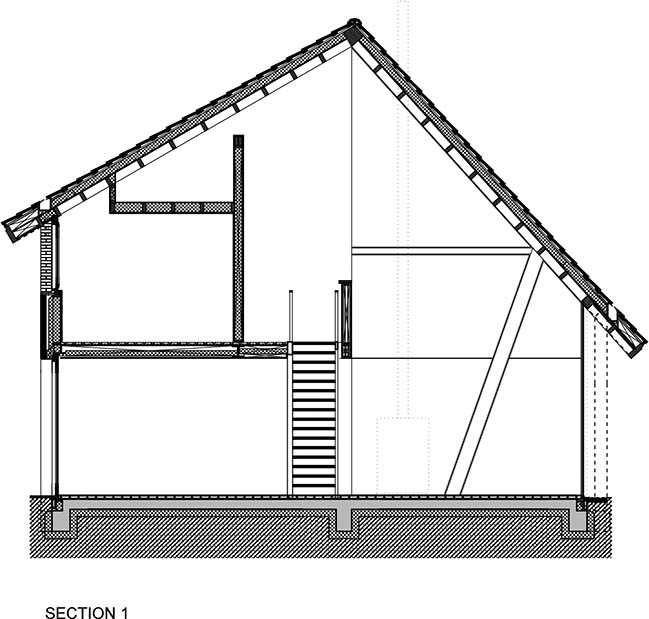
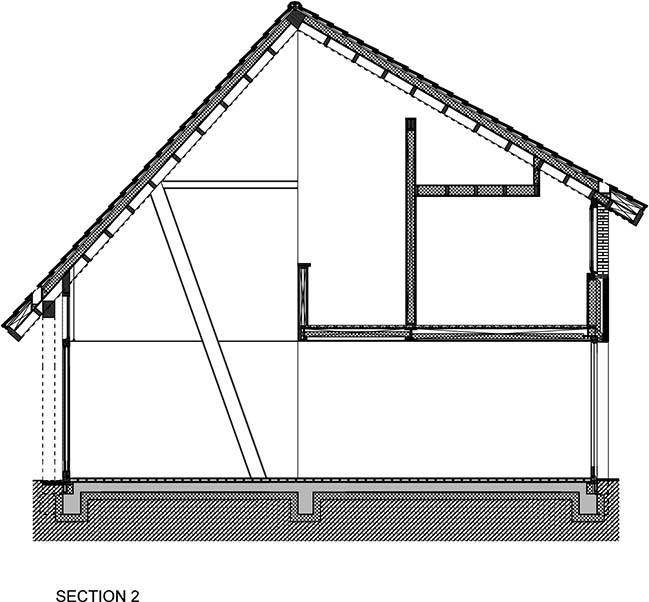
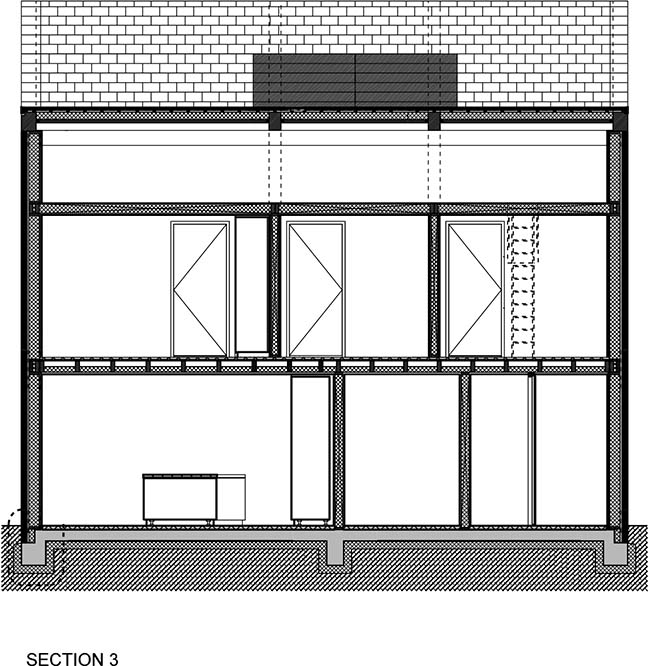
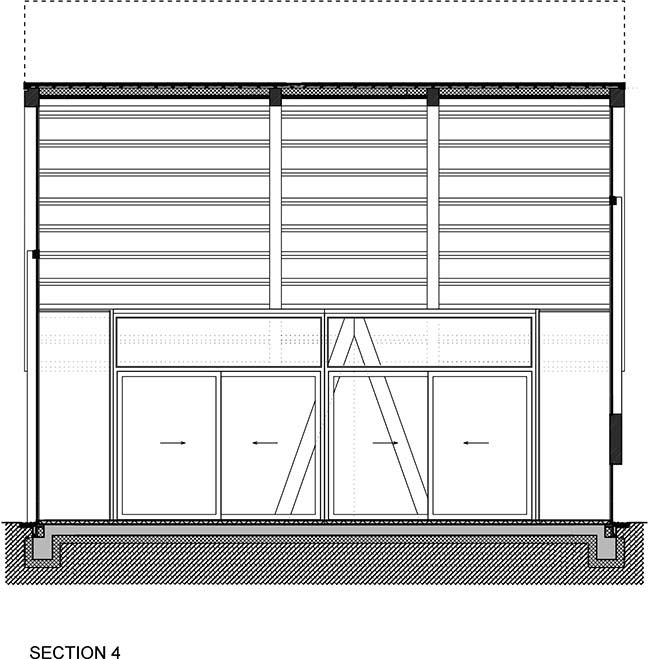
Barnhouse Werkhoven by Ruud Visser Archtiects
04 / 10 / 2019 On the verge of the Dutch village Werkhoven, a new residential area has been realised with building-plots. The clients asked Ruud Visser Architects to design a Barnhouse...
You might also like:
Recommended post: Apartment in Milan 2019 by bdastudio
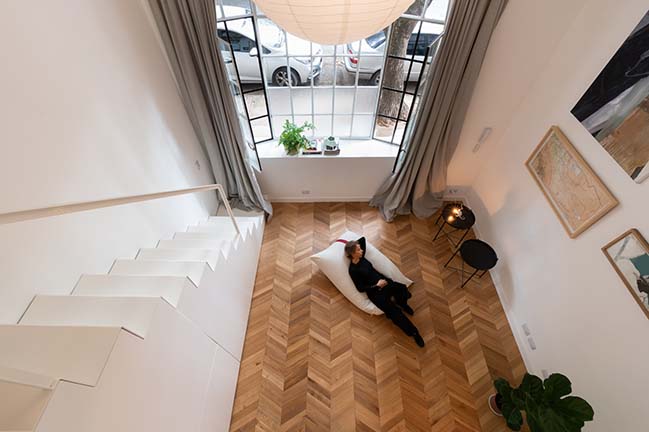
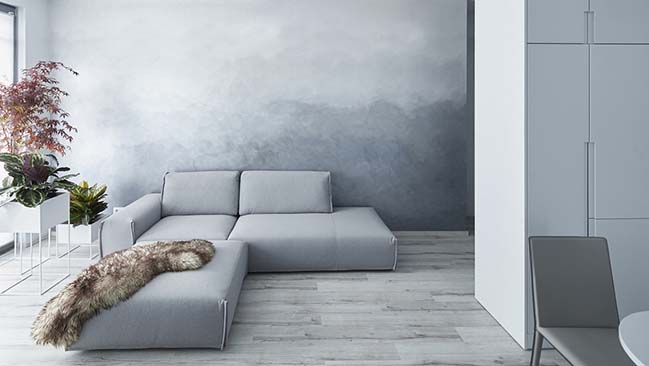
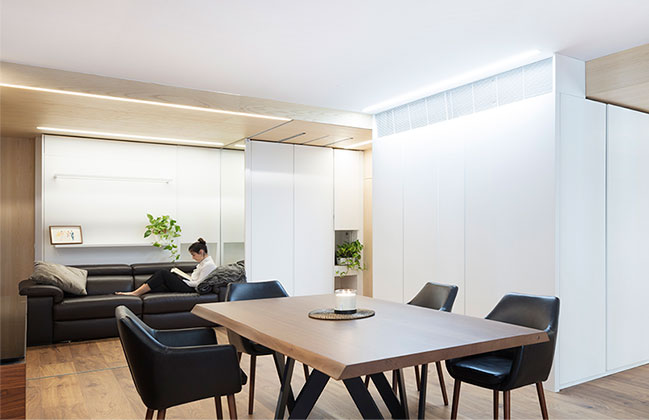
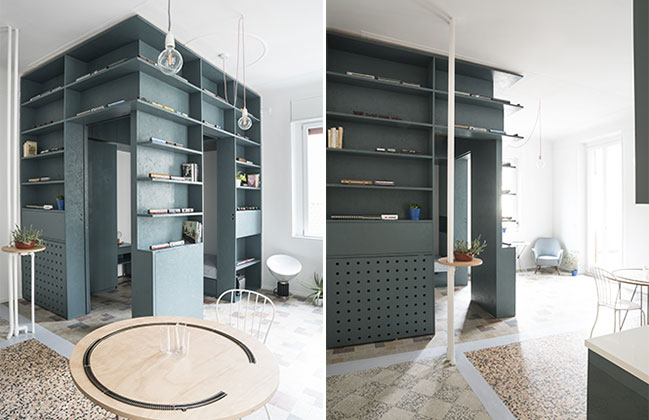

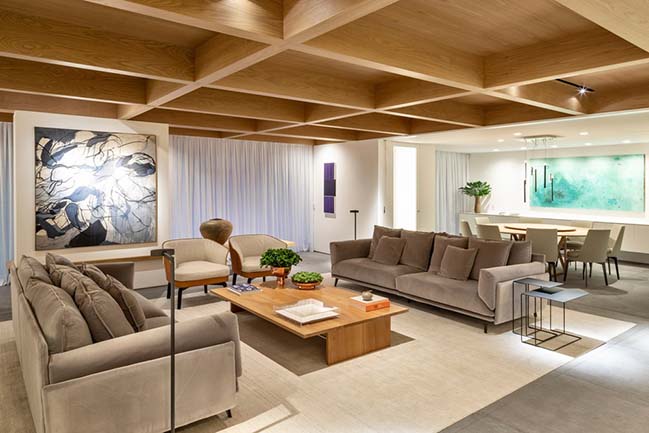
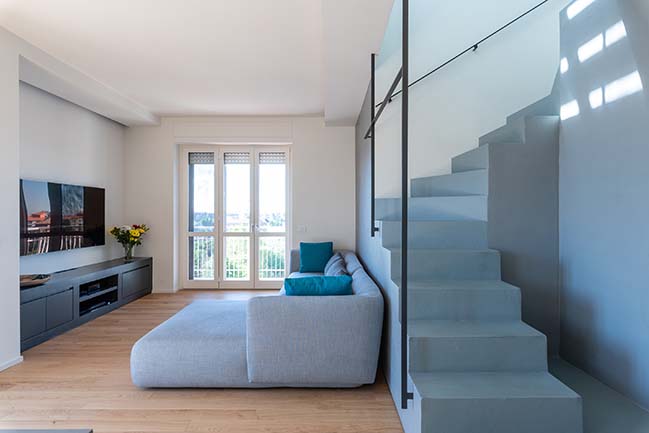









![Modern apartment design by PLASTE[R]LINA](http://88designbox.com/upload/_thumbs/Images/2015/11/19/modern-apartment-furniture-08.jpg)



