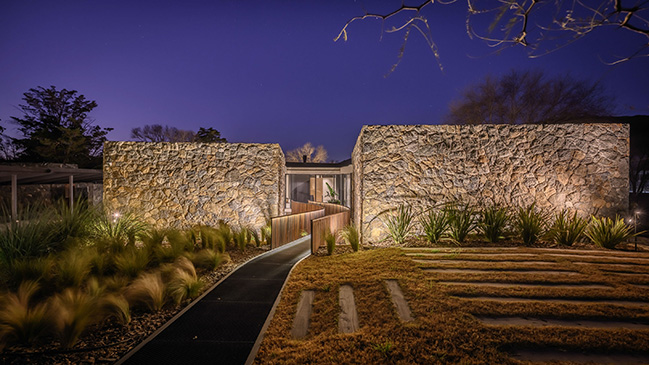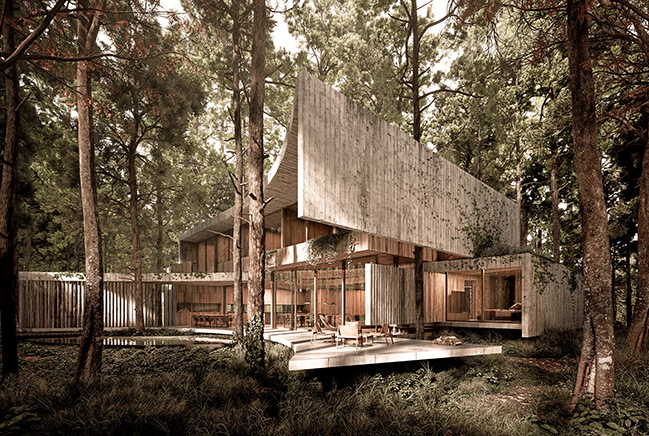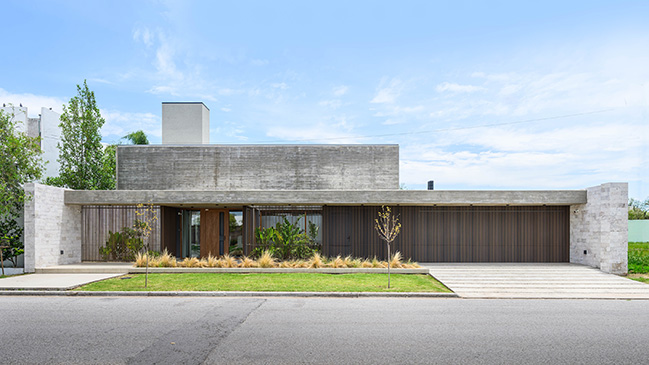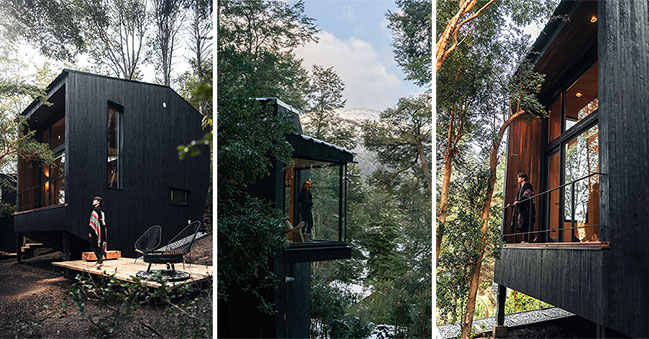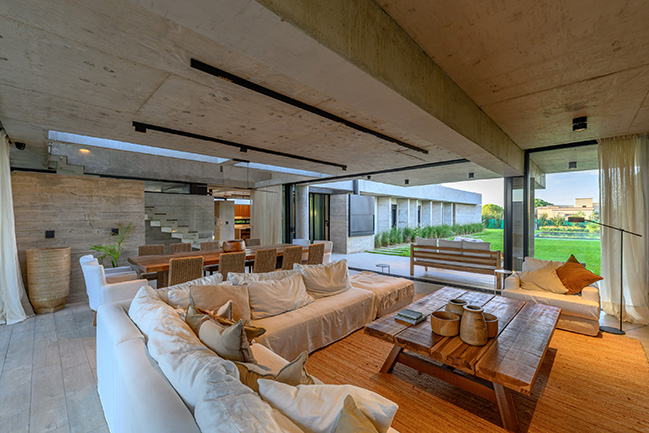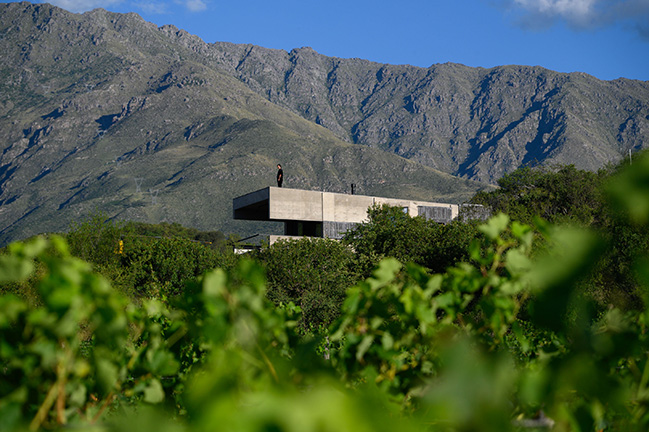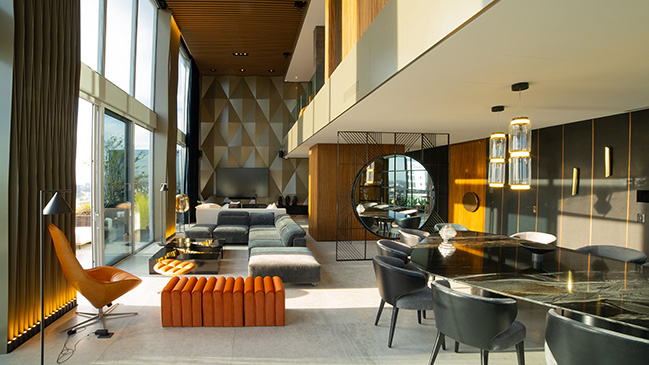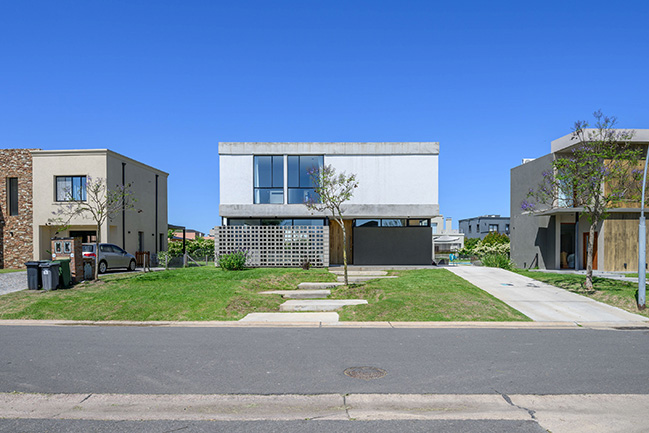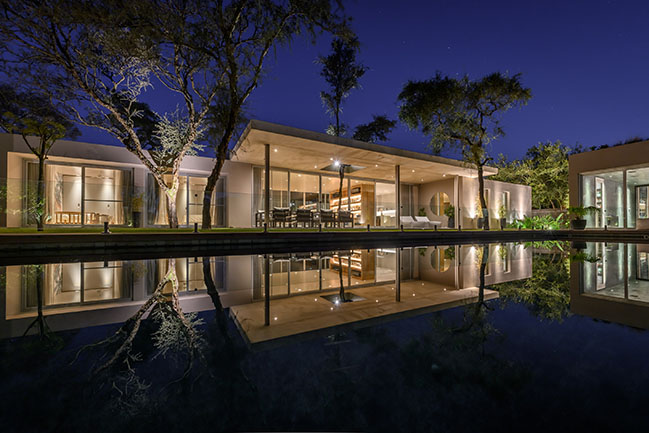09 / 16
2025
UNPUENTE by Paolini Arquitectos | Noble and Rustic Bridge House
UNPUENTE is a single-family residence conceived as a multifunctional retreat, balancing weekend family gatherings with a private sanctuary for a couple...
06 / 16
2025
Casa Bogo by Grizzo Studio
The house is situated on the natural elevation of the terrain, maximizing views of the expansive golf course while creating a private forest at the front as a space for peaceful contemplation…
06 / 05
2025
Casa Galera by KARLEN + CLEMENTE
The house establishes controlled interior relationships with the street, while opening generously toward the backyard, taking advantage of the northern orientation and promoting a gradual transition between urban and domestic realms…
04 / 16
2025
Casa Gallareta by OJA | Luxury Landscape Cabins in Argentine Patagonia
The project involved the creation of a boutique-scale tourist complex (250 m²) within a native forest of Coihues and Arrayanes, on steep terrain with stunning views and direct access to the shores of Lake Correntoso—an incredibly peaceful and natural setting...
03 / 11
2025
nnCLP House by nnarquitectos
The project was commissioned by a couple with three children, with the premise that the social spaces should be the protagonists, allowing a fluid social life…
02 / 10
2025
Lodge JR by Paul Dragicevic | House in the moutains
The Lodge, which was designed to accommodate couples, is located within a Finca in Yacanto, in the Traslasierra area, province of Córdoba. In a place where the beauty of the natural landscape surrounds everything...
12 / 26
2024
Penthouse Puerto Madero by California Estudio
The penthouse spans 620 sqm, distributed across the top three floors of a building, offering a living experience akin to being in a hotel, well-differentiated by levels...
12 / 08
2024
Berman House by Barrionuevo Villanueva Arquitectos
As you go through the house you can discover spaces while finding views; projections of light and shadow; as well as experiencing life proposed by its functioning...
09 / 05
2024
Casa El Terrón by Fabric Estudio
This project stands out for its commitment to preserving the natural environment and creating spaces that merge with it, using materials and colors that enhance the connection between architectural design and its context...
