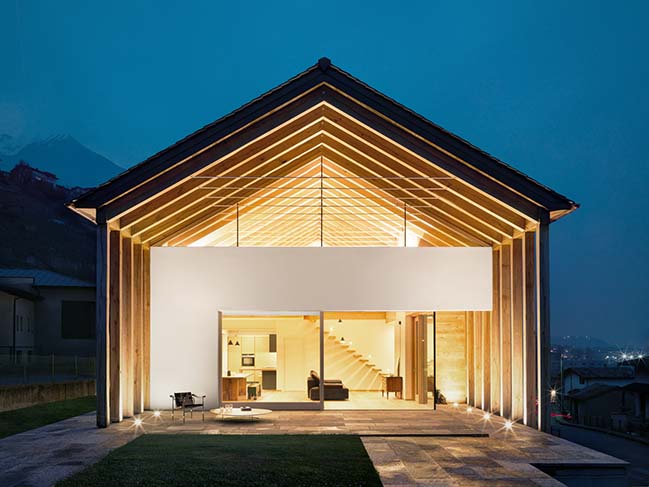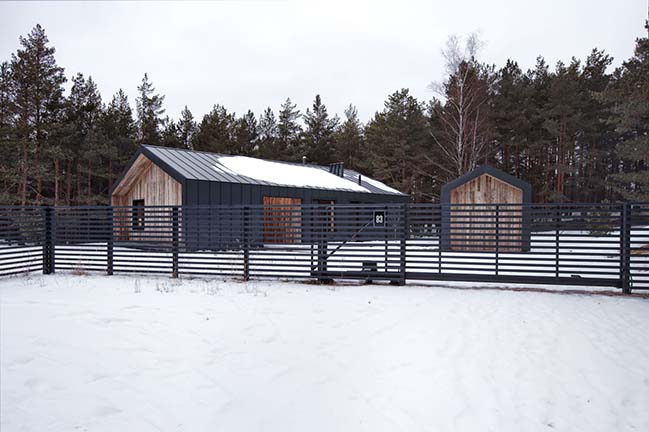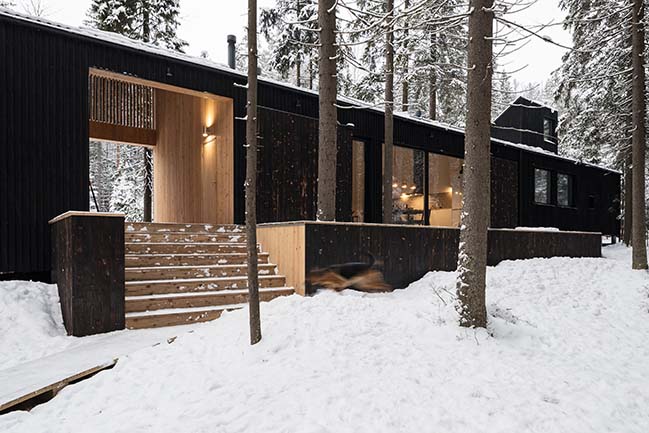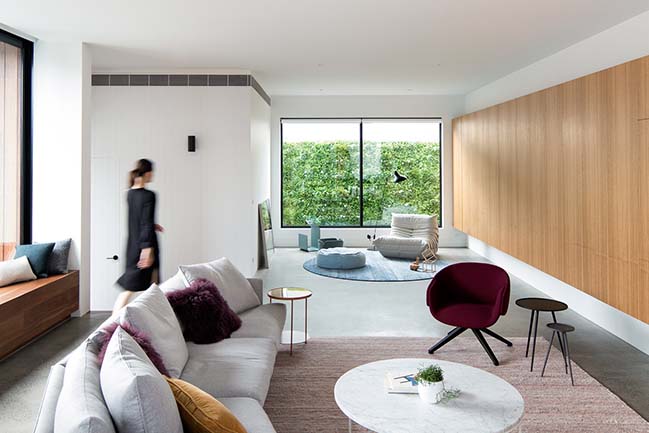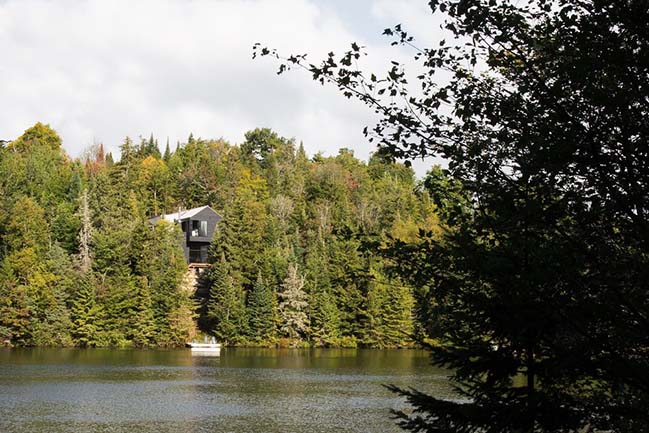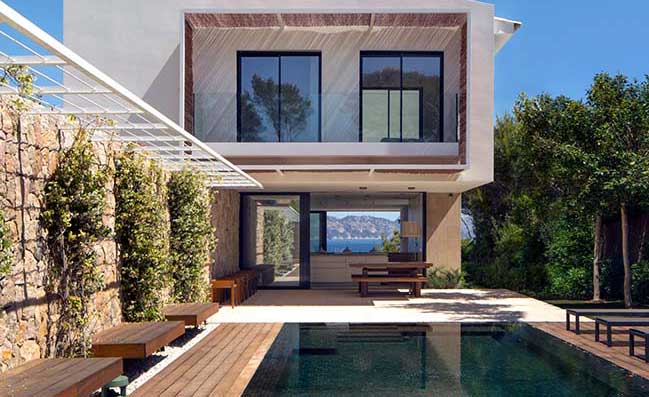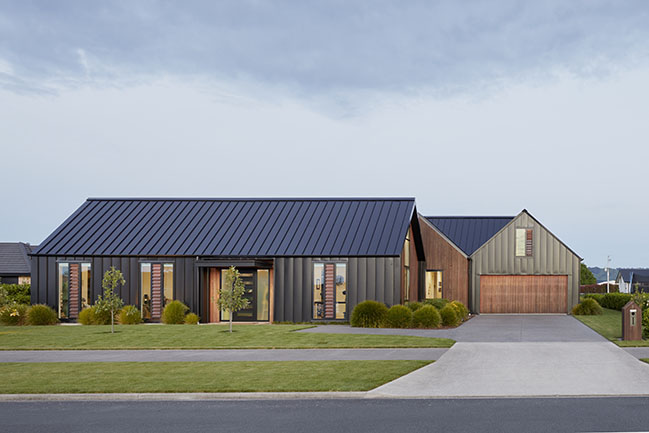03 / 23
2018
The land of Bayu, namely the Sichuan and Chongqing province, is such a cultural-loaded place with numerous literati and scholars since ancient times. BiShan, south to Jialing River and north to Yangtze River, is named by the ancient classics which goes like this: “The white stones from the mountain, are as glossy and smooth as jade.” The urban area of BiShan is only a tunnel away from Chongqing province downtown, enjoying the geographical reputation of "the throat of Yuzhou". This is the first EPC (Engineering Procurement Construction) project of H DESIGN, which is finally produced following process of design, construction, soft decoration and purchase. Chongqing BiShan Green Island Center Villa Showroom adopts the traditional oriental philosophy as the design language, interpreting the oriental charms through modern minimalist facade, thus unfolding a scroll of freehand brushwork depicting the leisurely, carefree and enjoyable lifestyle.
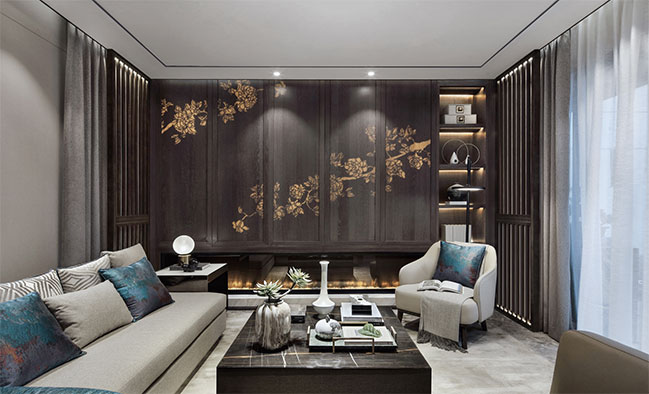
Design company: H DESIGN
Designer: Kevin Hu (The founder)
Design team: Qingsong Qin, Vivi Zhang, Rachel Guo, Addie Xu, Peng Dan
Location: Chongqing, China
Building area: 280m²
Soft design: H DESIGN
Completion time: Jan, 2018
Major material: Grey marble, White marble, Imported cypress veneer, Wire-drew black steel, Carved fur, Leather, Oak floor
Photograph: ©Zhang Qilin
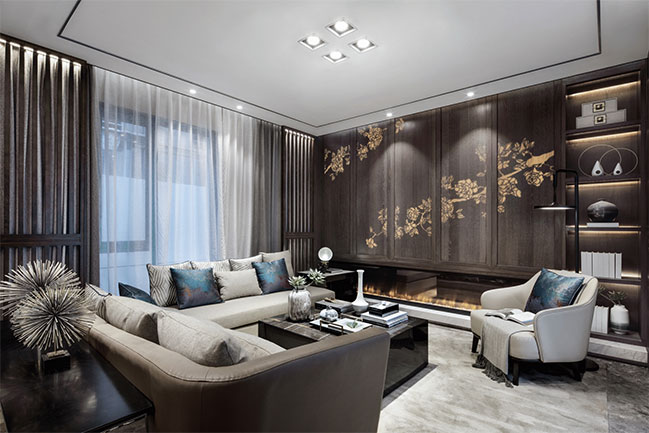
Project description: It is a four-storey villa divided reasonably by the designer who customizes to the clients’ needs. There are various functional areas, including the living-dining room, lounge area, family room and mahjong parlor, etc. The combination and connection between the living room and the dining room on the 1st floor, works it’s magic to visually enlarge the whole living room’s space. The ladder to the 2nd floor incorporates the design of modern concise lines. The mixture of trendy wooden handrails and transparent stalinite of the ladder provoke the power of serenity from its simplicity and strength. The ladder also reinforces the bright and transparent spacial sensation of the transition area.
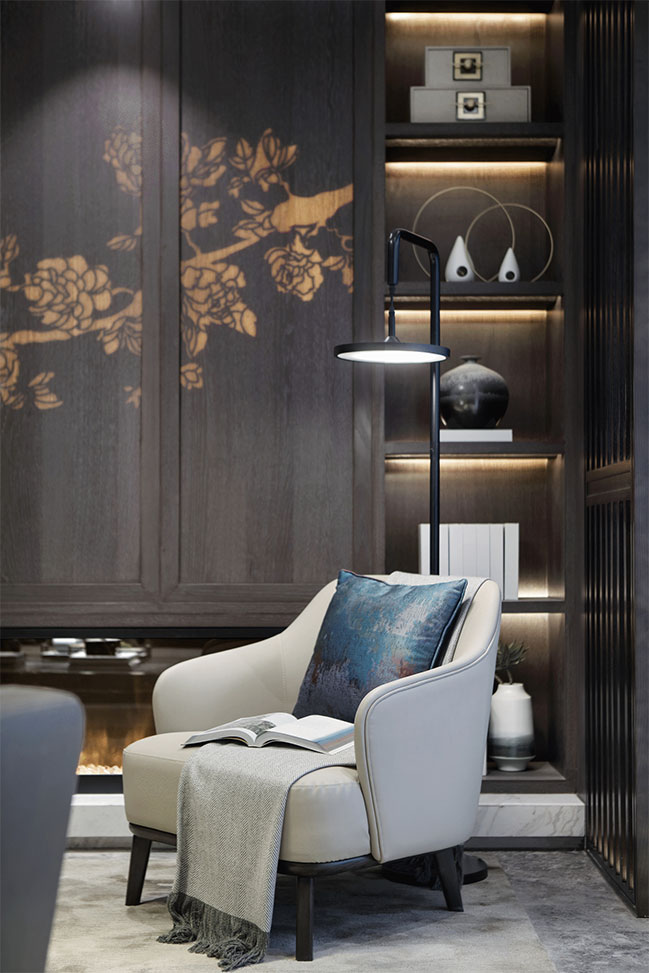
Upon entering into the family room on the 2nd floor, the concise and grand layout based on modest tone presents a secluded spiritual land and reveals the implicit beauty of oriental aesthetics, making people indulge in here to meditate or simply stay. To observe the background wash painting of landscape wholeheartedly, it represents the owner’s detached and peaceful life attitude. Life instantly becomes poetic.
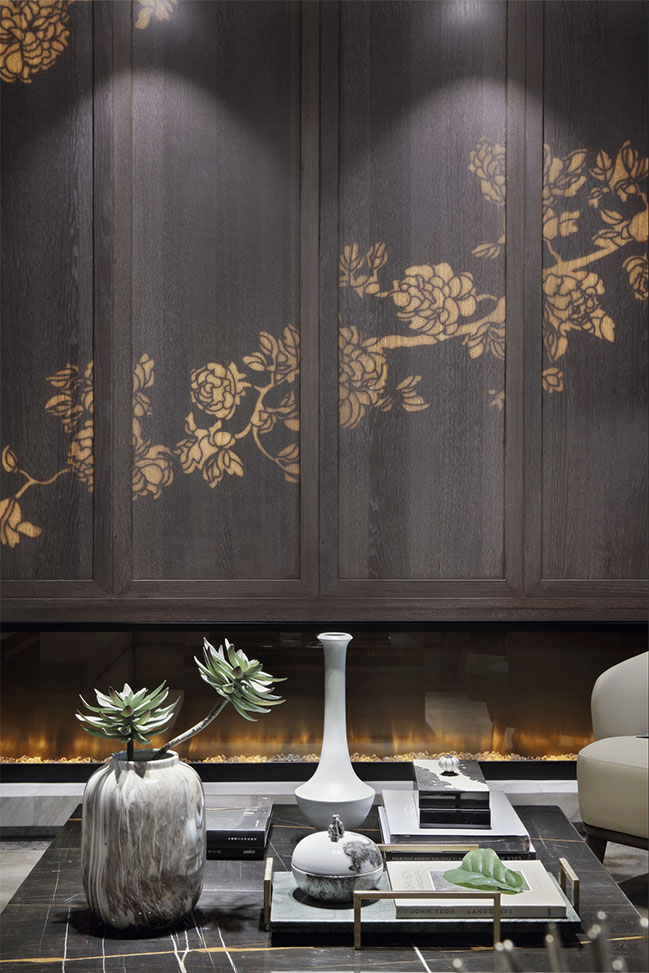
The main bedroom on the 3rd floor features a gently silent greyscale tone, together with a concise and grand craved peony background. These has set a low-profile while tasteful texture and style for the space. The cozy resting vibes sooth and unwind people from intricate state of mind, meanwhile, it fulfills people’s inner heart to make them feel peaceful. From the designer’s perspectives, designing is to remain original intention. Except for satisfying the need of spacious functions, the family’s comfortable and cozy atmosphere is what really matters. Under certain environment, human need to communicate with their inner world. Only when design stays harmonized with humanity, can modern houses naturally overflow the modest luxury.
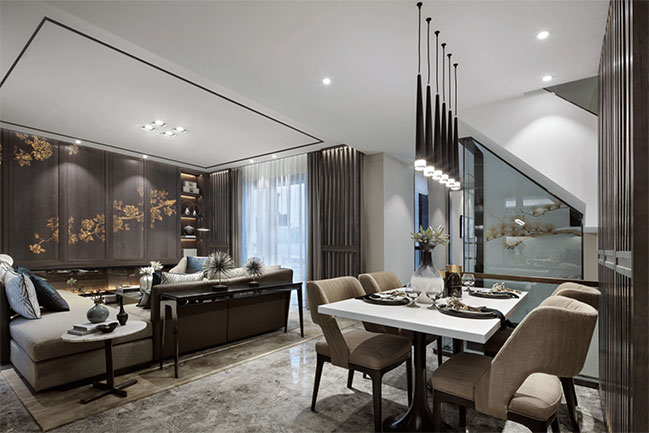
Home, should be a spiritual place. How to reflect life’s ceremony and wisdom becomes a major design consideration. Lounge area on the B1 level is the highlight of this project. By using dark wooden furniture tinged with a little metal in a lofty space, the designer thoroughly refines the oriental aesthetics in a comfortable and natural manner, thus creates an artistic residential space abundant with vitality and cultural connotation, which seems causal while can still stand the test of time. In terms of the deisgn techniques, the exquisite and delicate background wall is the same as the one on the 1st floor. It uses 2 types of craved wooden veneers to transmit light, which make the blossoming peony on the dark wood look lively, and make the whole space unique, modest, elegant and appealing. The grasp of details in the layout can achieve simplicity and avoid vulgarity, enhancing the integrated natural style and graceful charm of the villa. While the entertaining mahjong parlor combines senses of amusement and humanistic felling, adopting the Chinese ink elements and blank space techniques, making it visually stunning, which become the highlight of the space. It reflects the aesthetic philosophy between virtuality and reality, tangibility and intangibility, provoking people’s thoughts and imaginations.
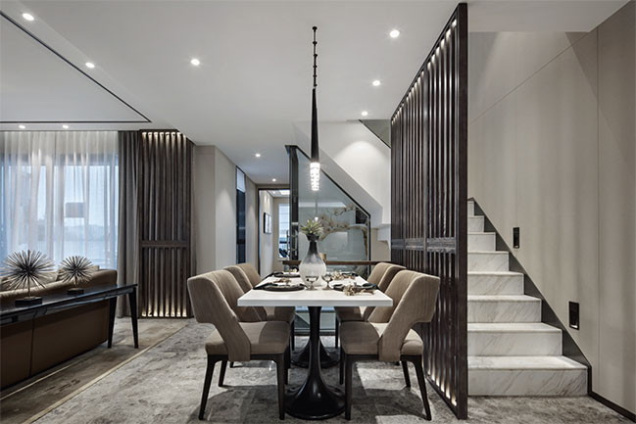
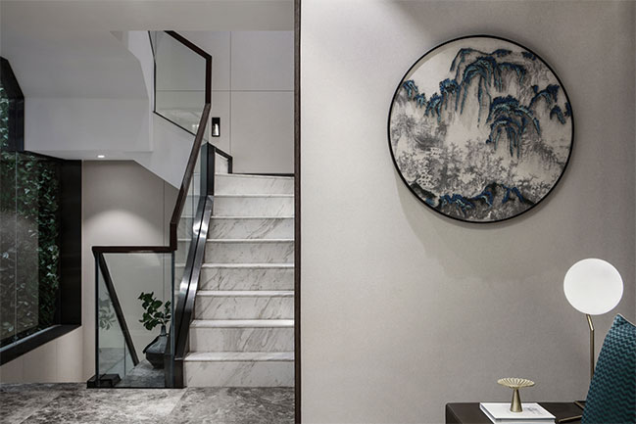
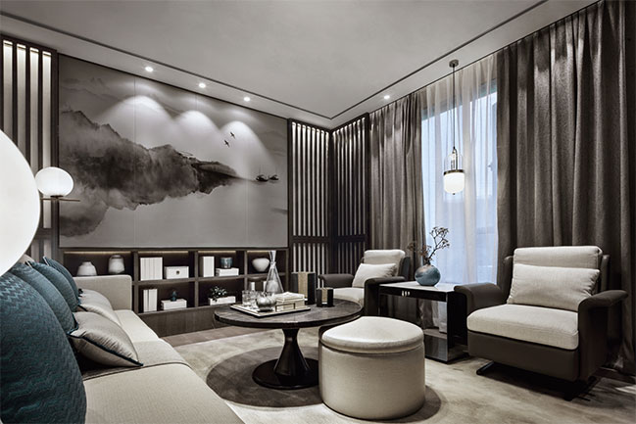
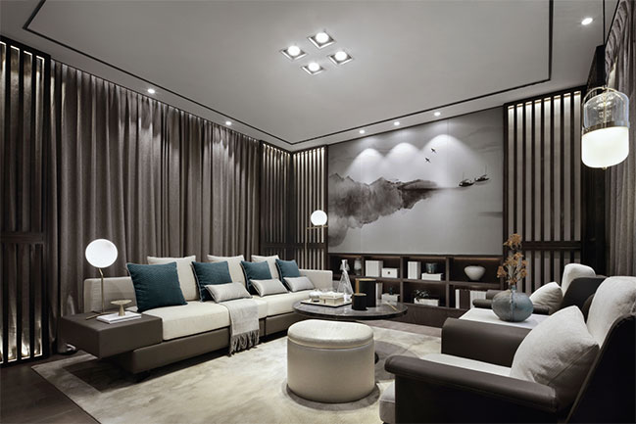
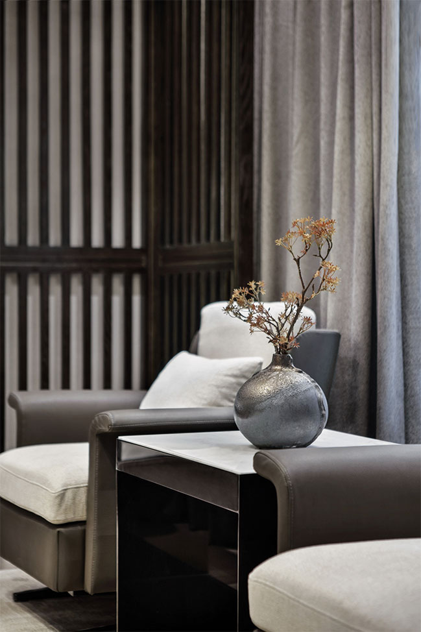
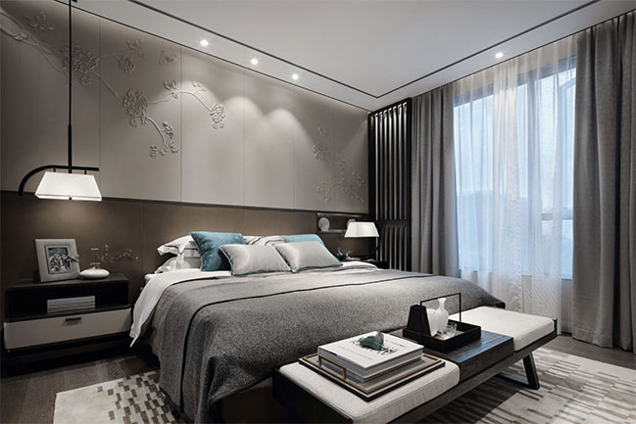
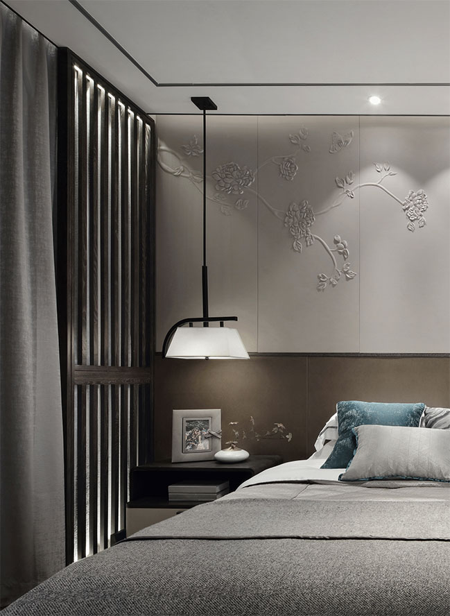
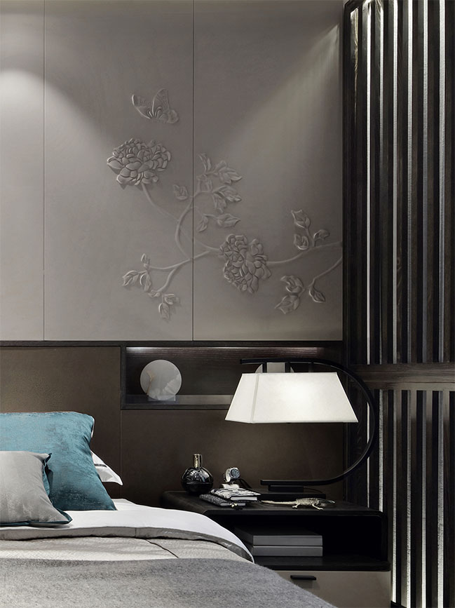
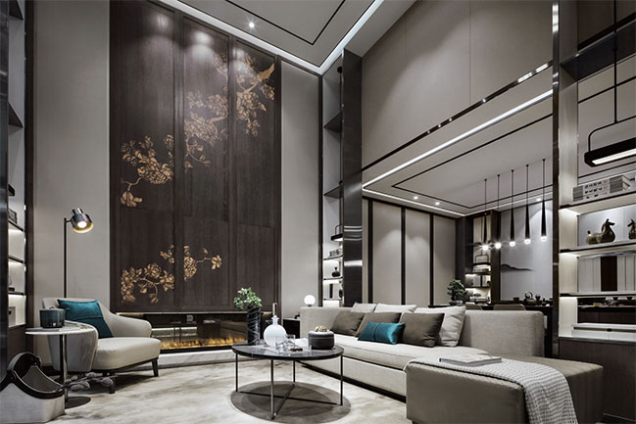


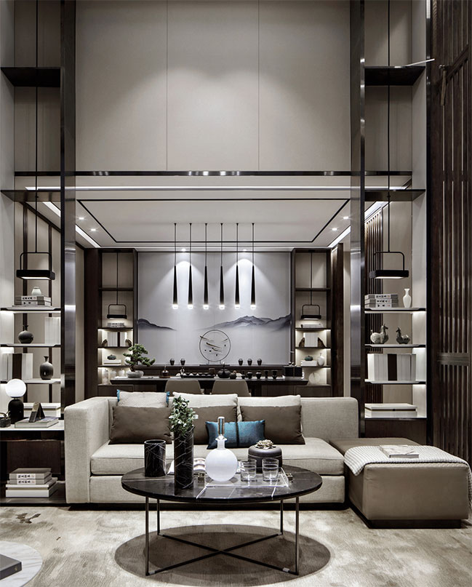
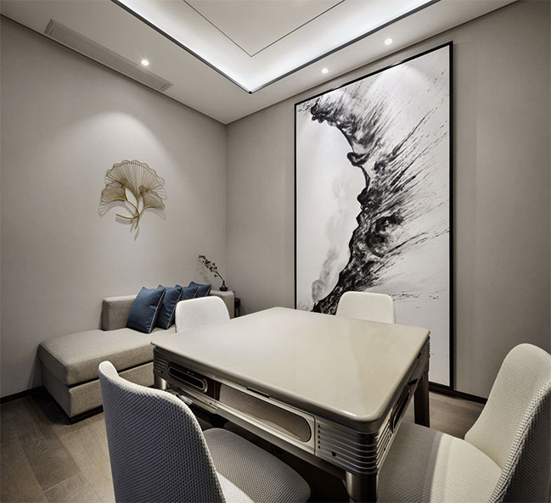
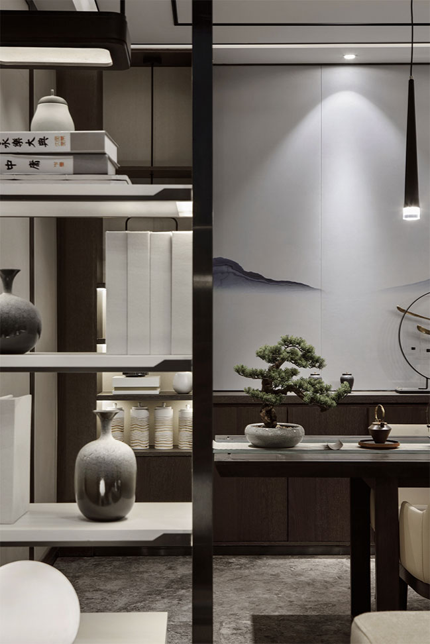
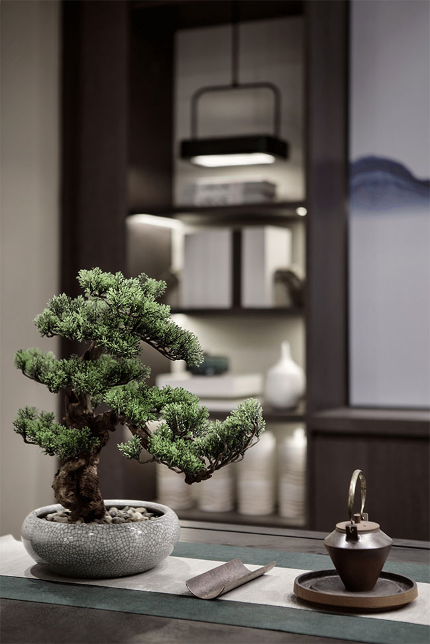
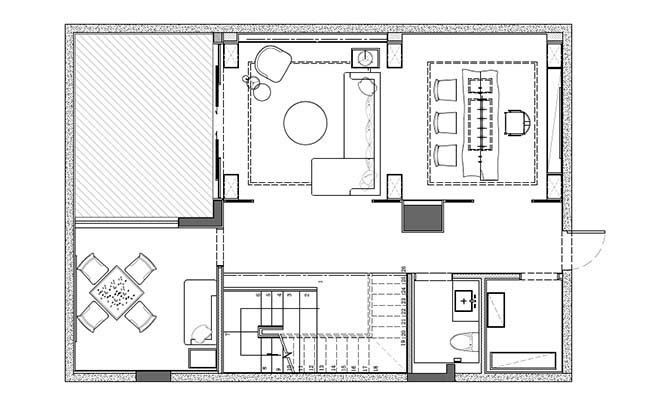

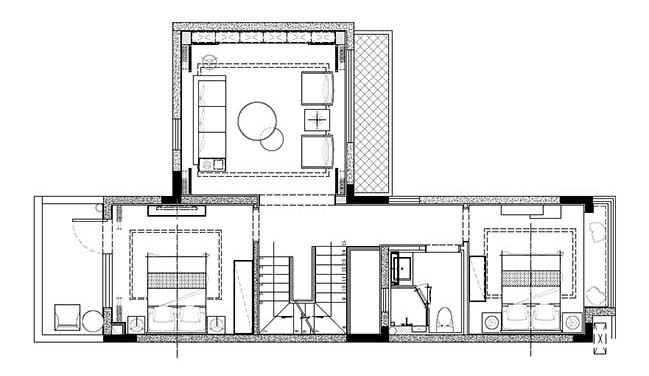
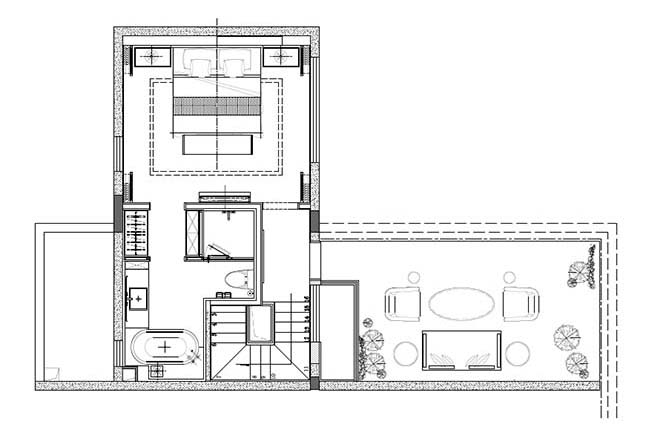
BiShan Green Island Villa Showroom by H DESIGN
03 / 23 / 2018 BiShan Green Island Center Villa Showroom adopts the traditional oriental philosophy as the design language...
You might also like:
Recommended post: Modern Barn House by Turner Road Architecture
