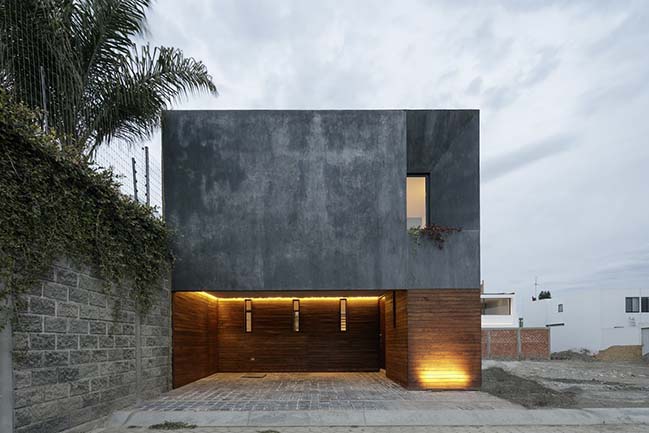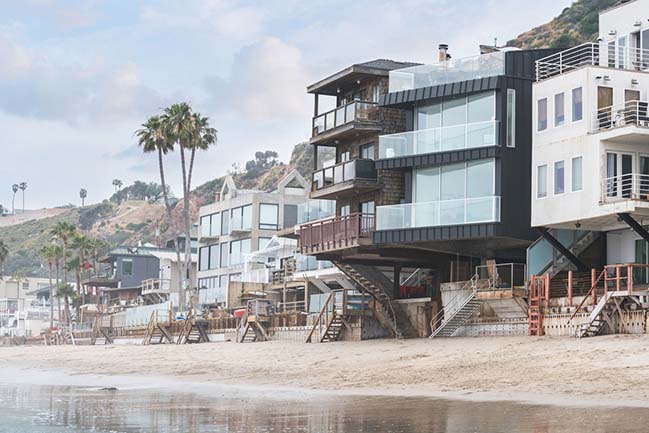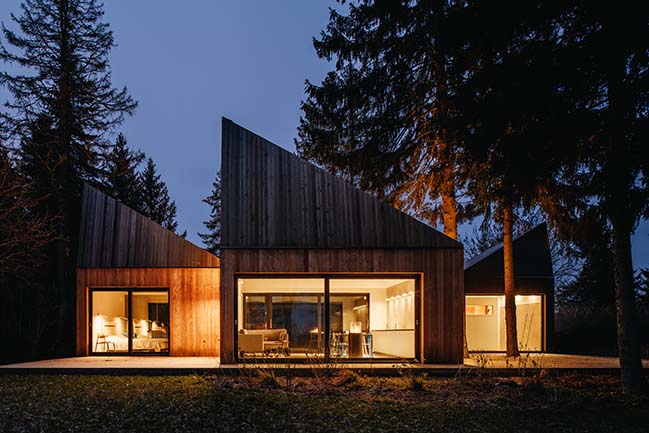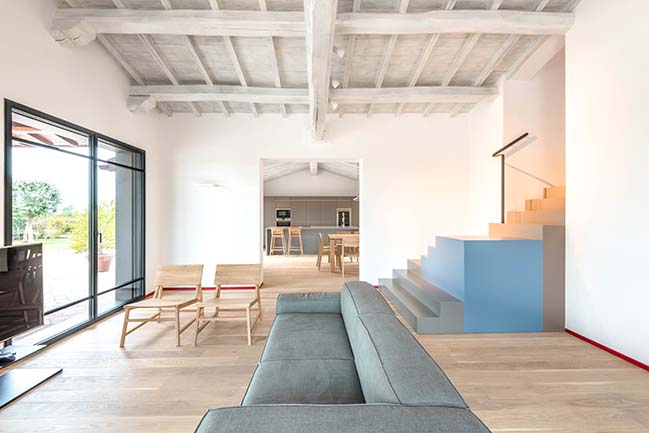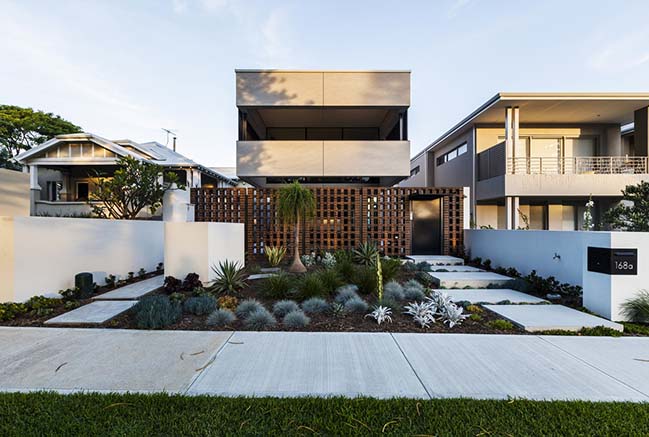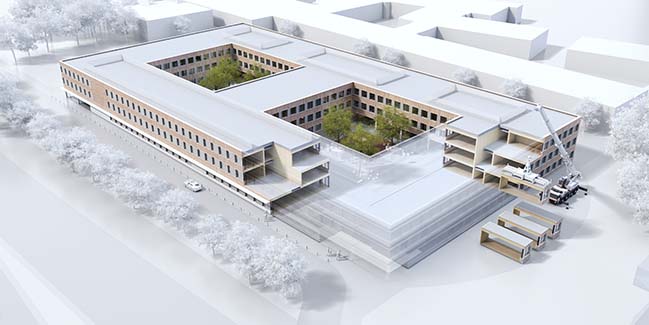03 / 15
2018
Given the narrowness of the site and marked by the northern views, a 47-metre-long stone wall becomes the backbone of the project. This axis remarks visual continuity and connection between the swimming pool courtyard and the sea. A sequence of voids organises the first floor level and defines the house’s geometry. In this way bedrooms have good views, sunlight and privacy.
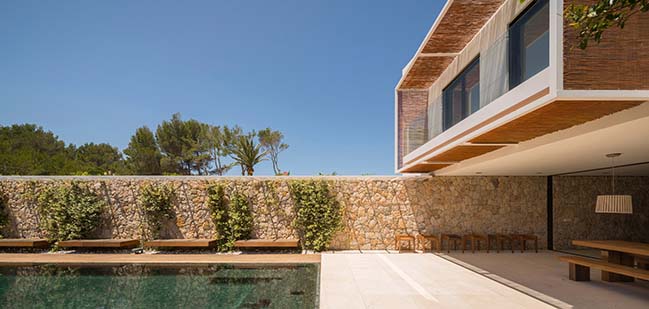
Architect: OLARQ
Location: Mal Pas, Alcudia, Spain
Year: 2015 - 2017
Floor area: 450sqm
Photography: Mauricio Fuertes
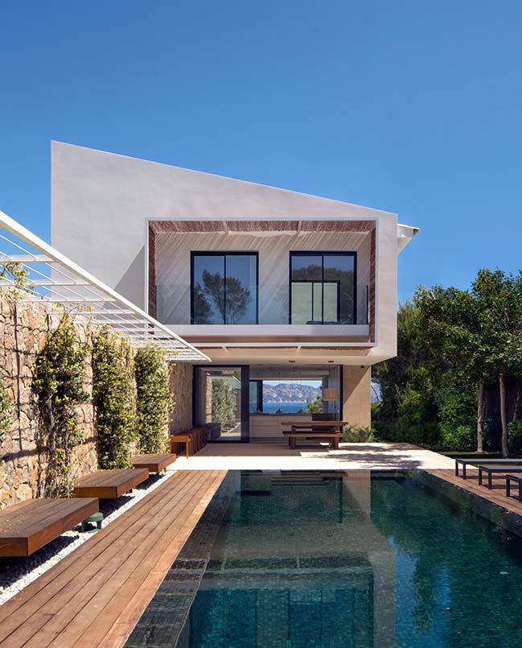
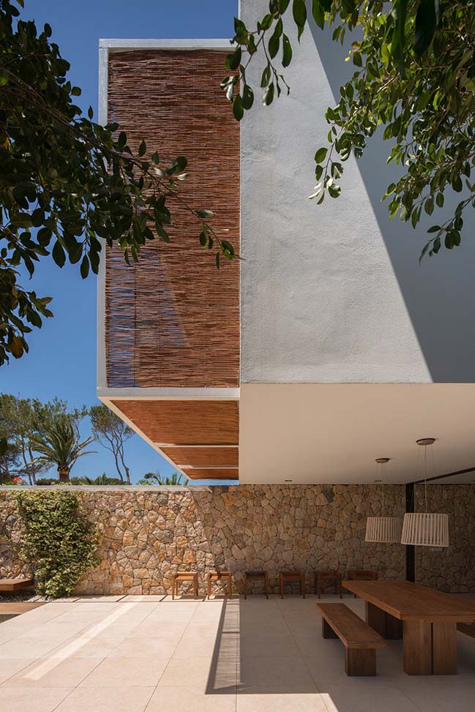
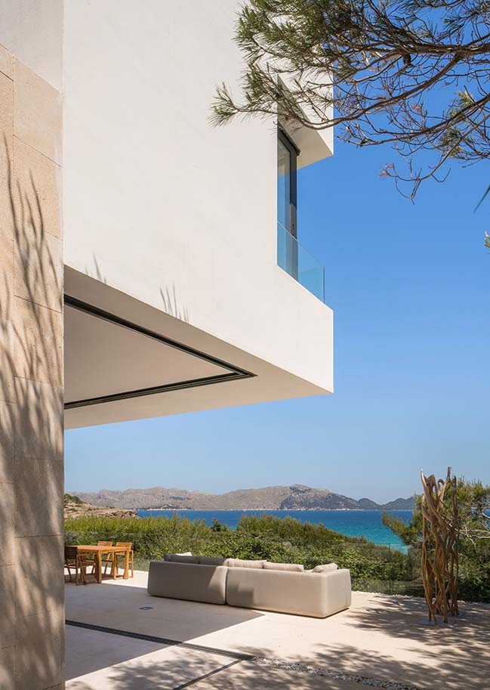
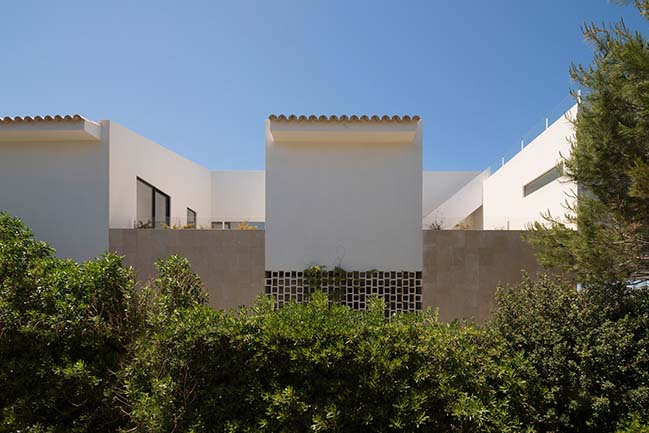
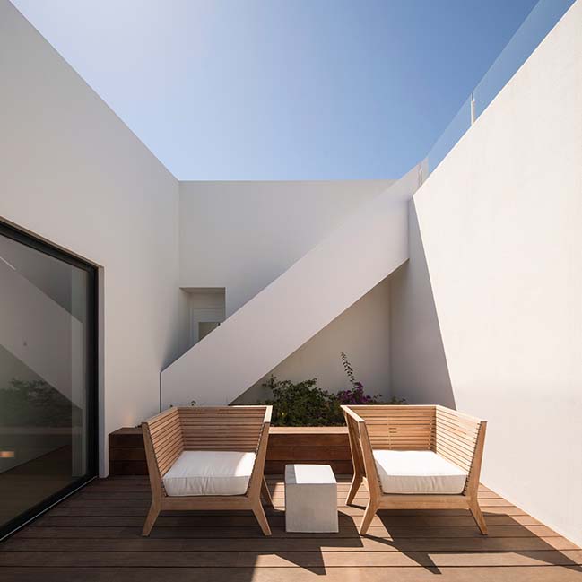
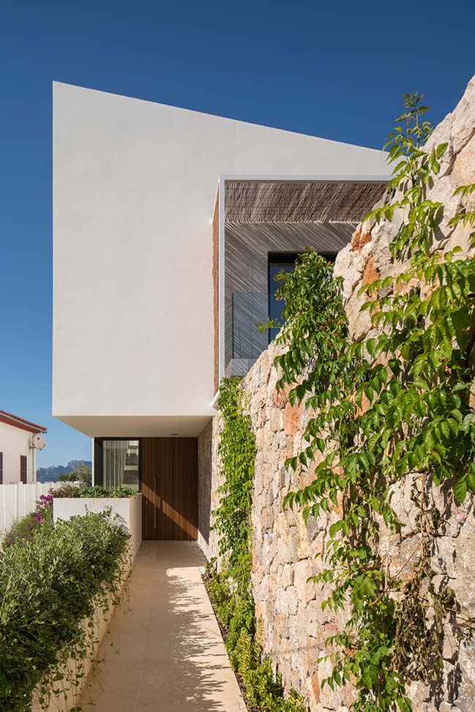
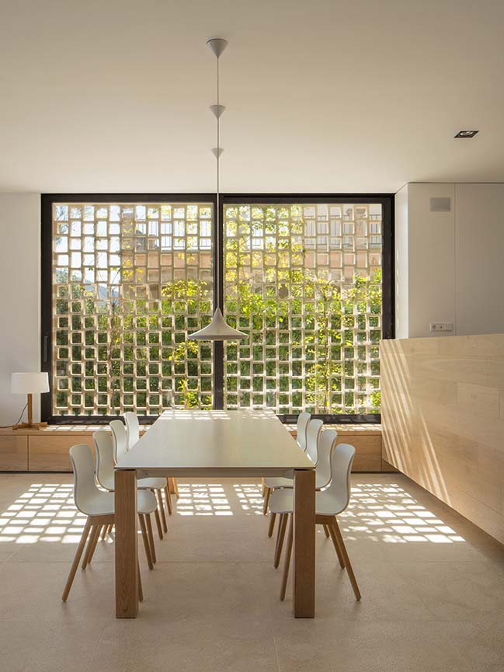
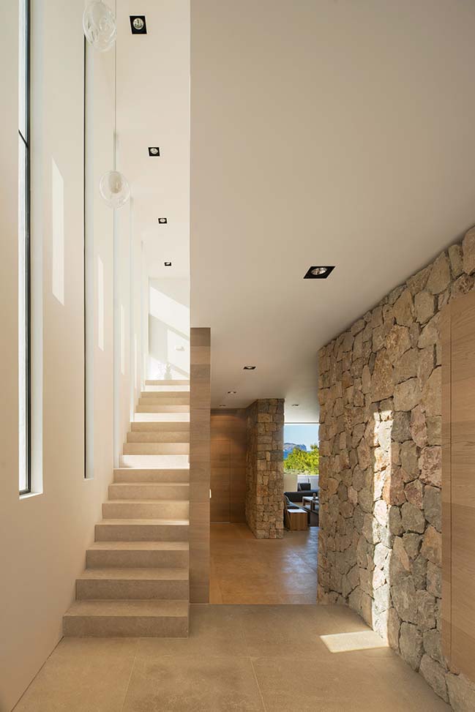
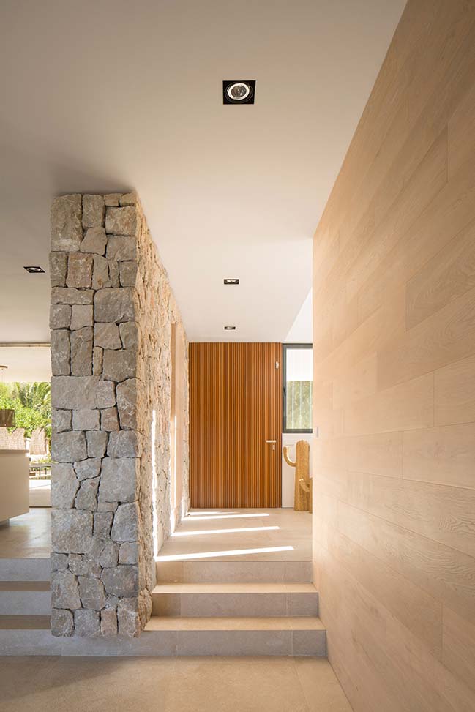
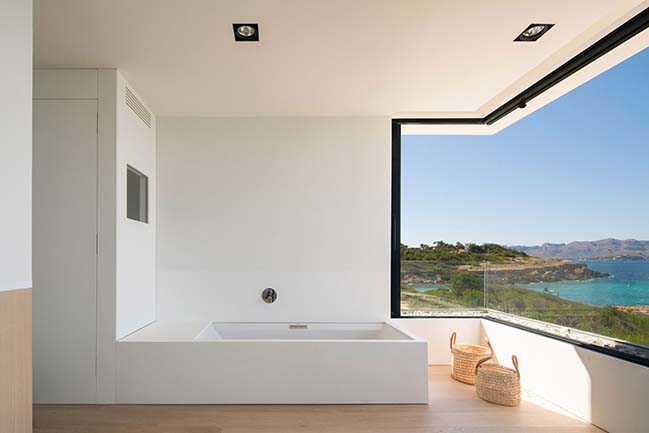
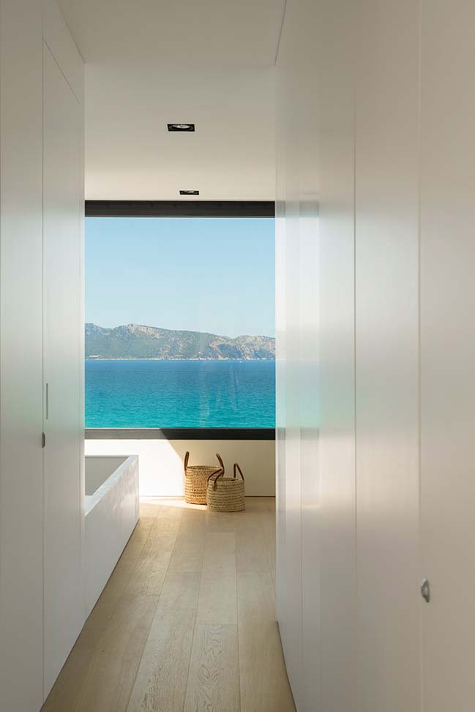
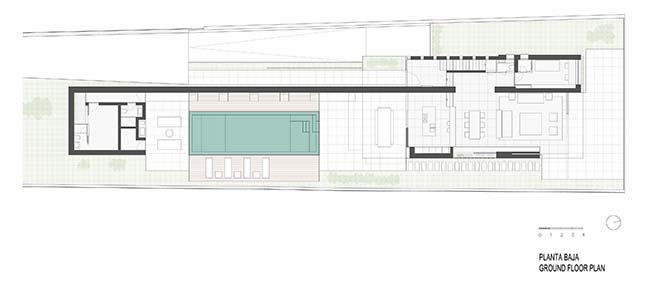
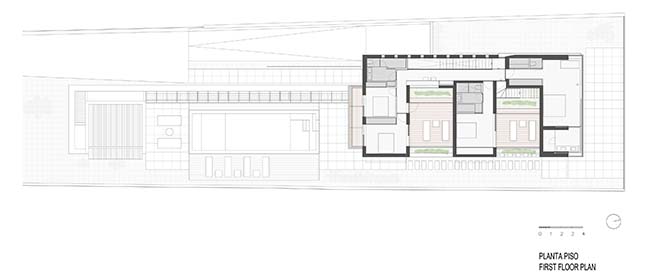

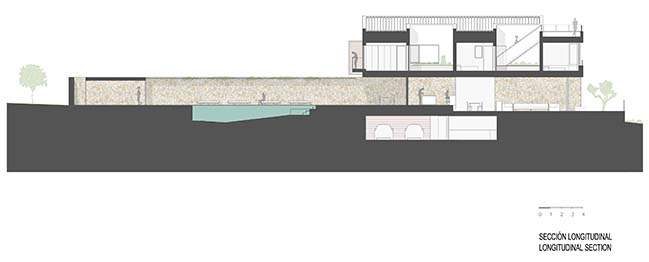
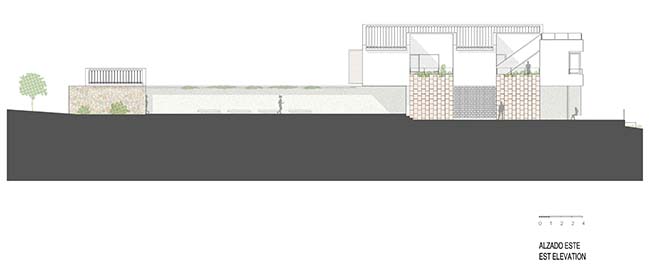
> Industrial Loft in Barcelona by Habitan Architecture
> Casa AYM by Esther Vicario Azcona
M24 House in Mal Pas by OLARQ
03 / 15 / 2018 Given the narrowness of the site and marked by the northern views, a 47-metre-long stone wall becomes the backbone of the project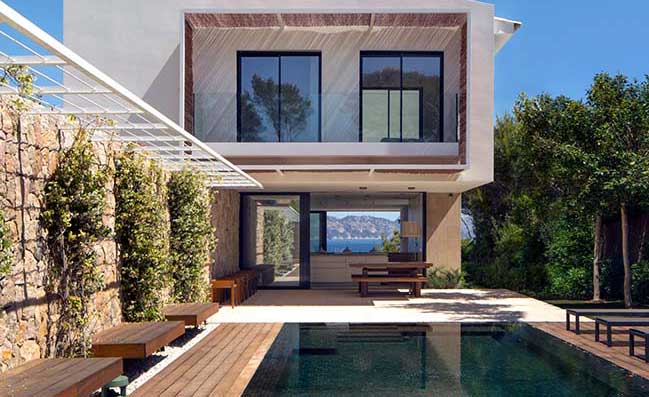
You might also like:
Recommended post: Topping-Out Ceremony for Modular School Built of Wood by gmp Architekten
Popular today
Most viewed
Tags
architecture apartment penthouse villa home design interior design living room designs bedroom designs bathroom designs kitchen designs
bridge design
celebrity homes
concrete house
dream house
futuristic architecture
living room ideas
luxury villa
megastructures
modern apartment
modern house
modern townhouse
modern villa
small apartment
Stay connected with us on

