02 / 16
2018
GOSPLAN Architects transformed a former office into a private house that was divided a living room and a study by 4 sliding panels. overlapping two by two.
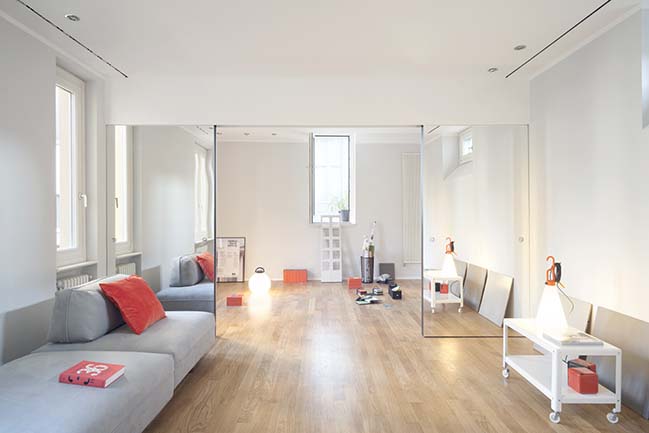
Architect: GOSPLAN Architects
Location: Milan, Italy
Year: 2017
Photography: Anna Positano
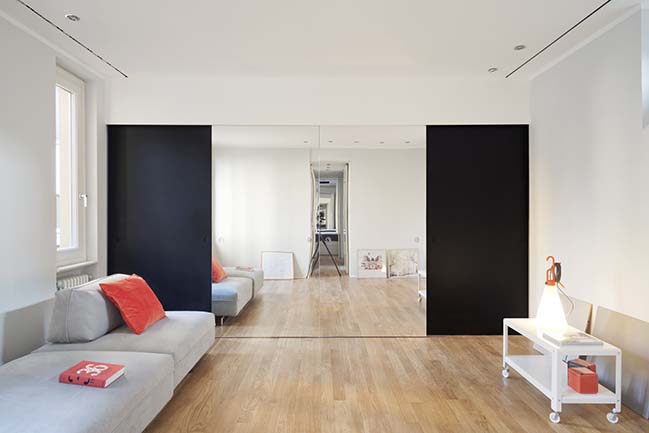
From the architect: The renovation turned a former office into a private house. Workstations were hosted in a large room that, according to the client's program, should have to be split in a living room and a study. The room, nevertheless, had beautiful proportions, so the project chose to divide it by four sliding panels, overlapping two by two. All those panels have a mirror face outside and a black backside. They roll along a rail that divides the room into two halves. This trick generates a funny optical effect, so that you can guess the room real dimensions even when the sliding doors are closed.
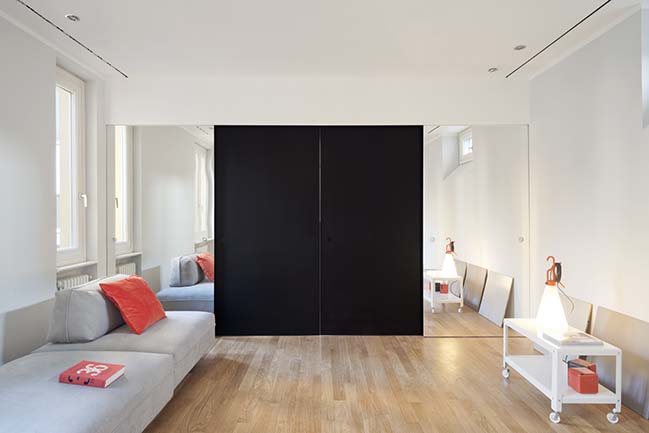
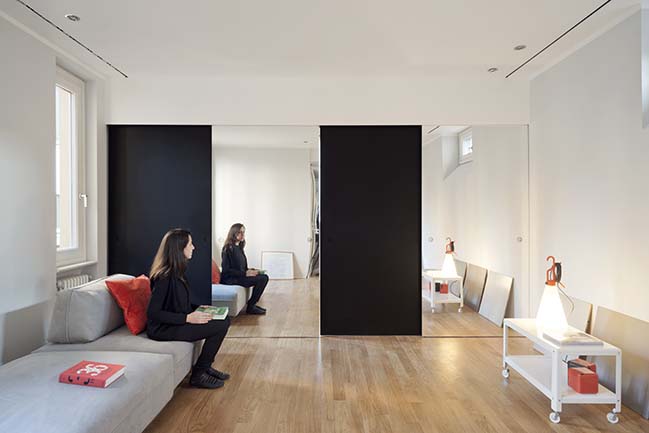
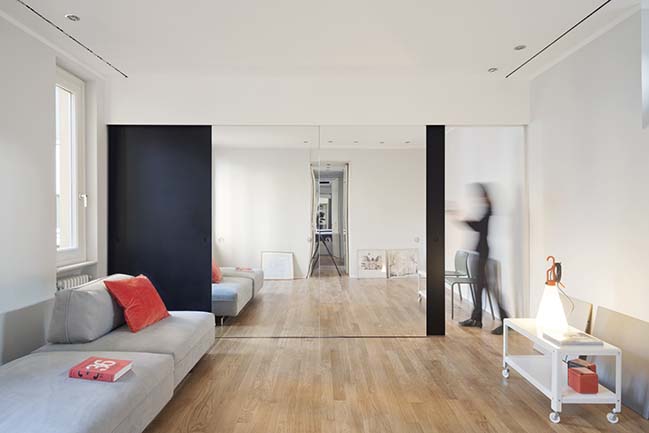
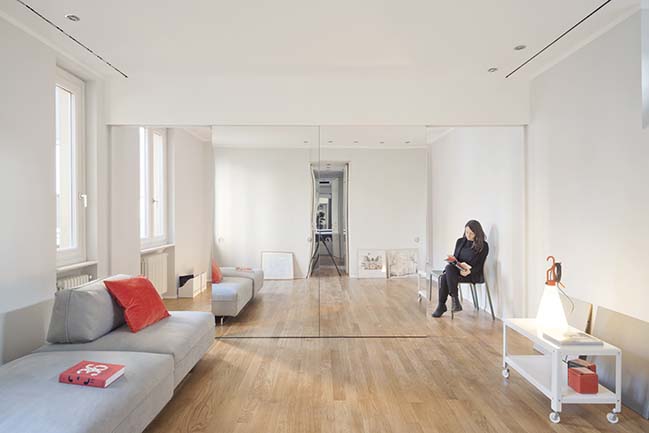
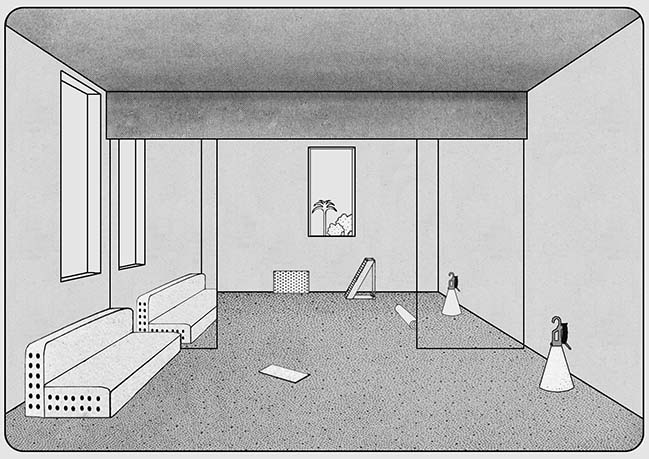
> Apartment renovation in Milan by Marcante-Testa | UdA Architetti
> TAAAC! Apartment By Planair Studio
Black Mirror in Milan by GOSPLAN Architects
02 / 16 / 2018 GOSPLAN Architects transformed a former office into a private house that was divided a living room and a study by 4 sliding panels. overlapping two by two
You might also like:
Recommended post: Aguçadoura House by Raulino Silva Arquitecto
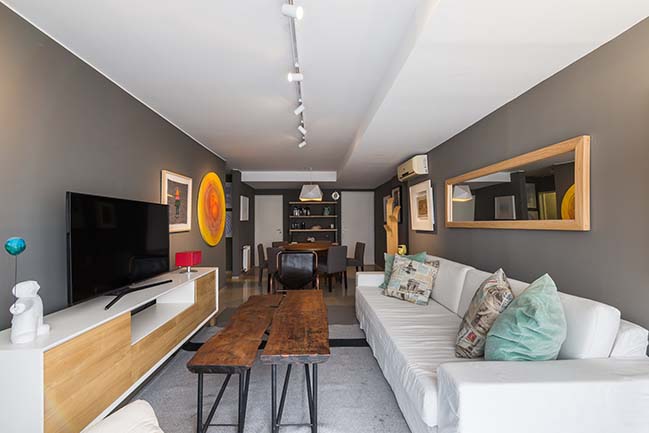
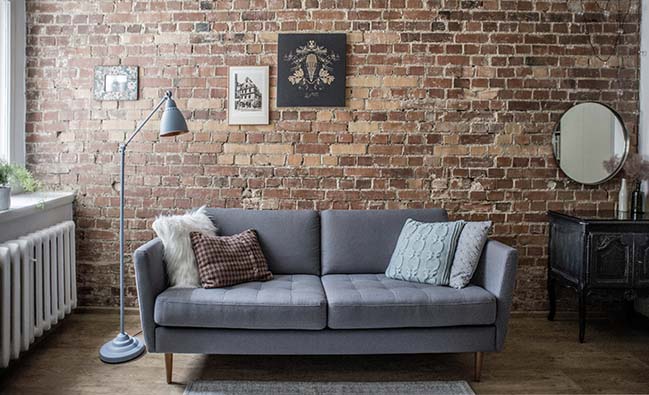
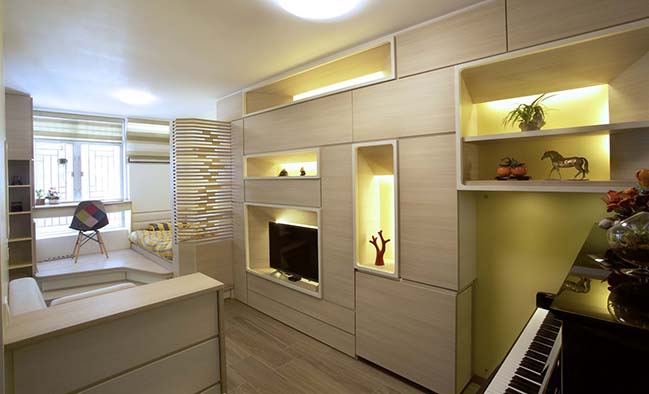
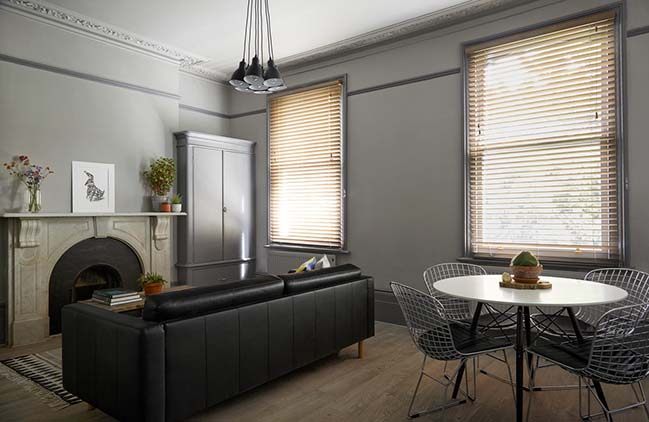
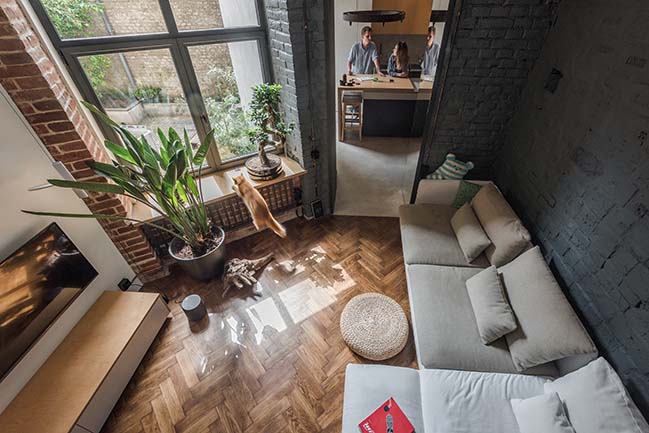
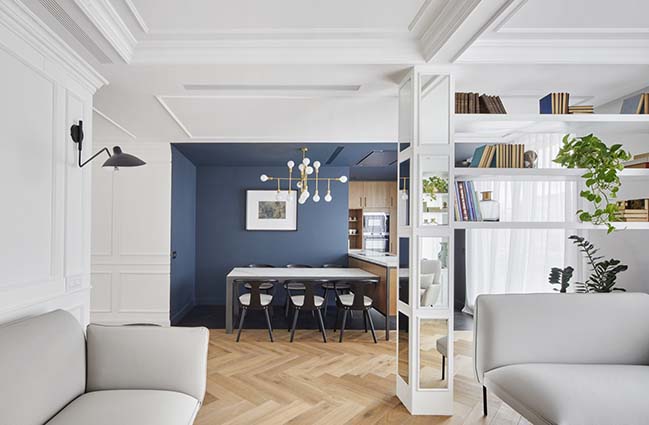
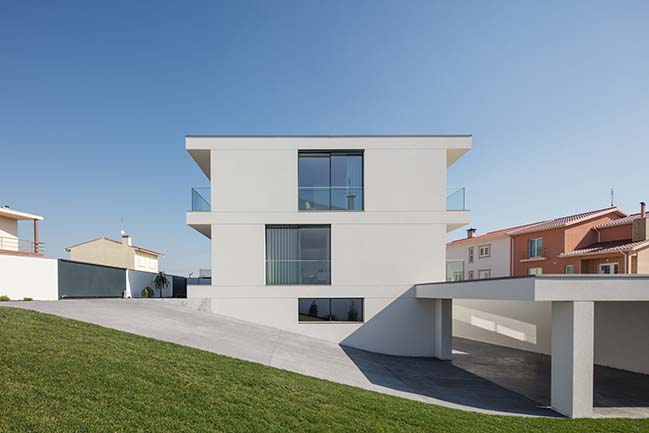









![Modern apartment design by PLASTE[R]LINA](http://88designbox.com/upload/_thumbs/Images/2015/11/19/modern-apartment-furniture-08.jpg)



