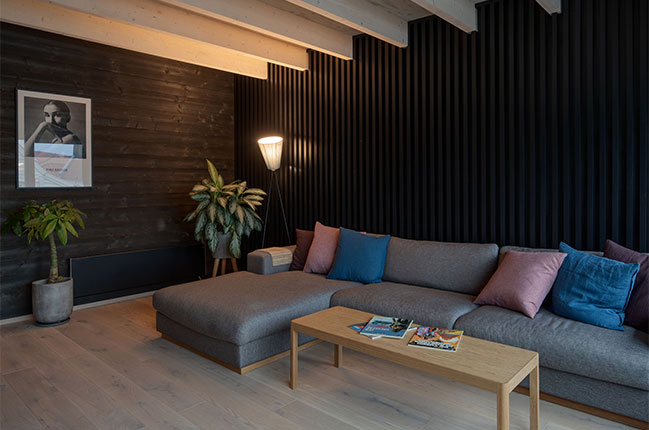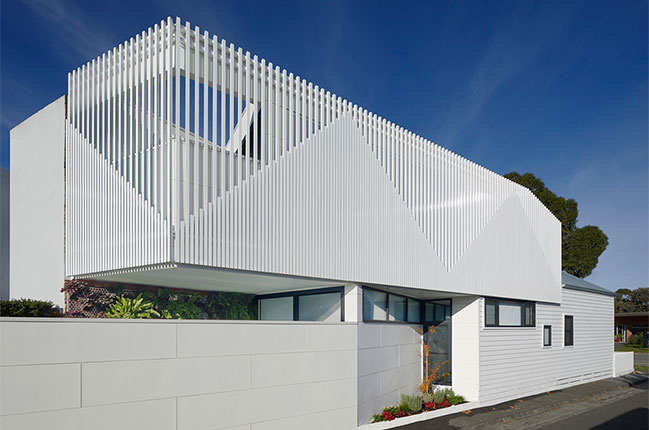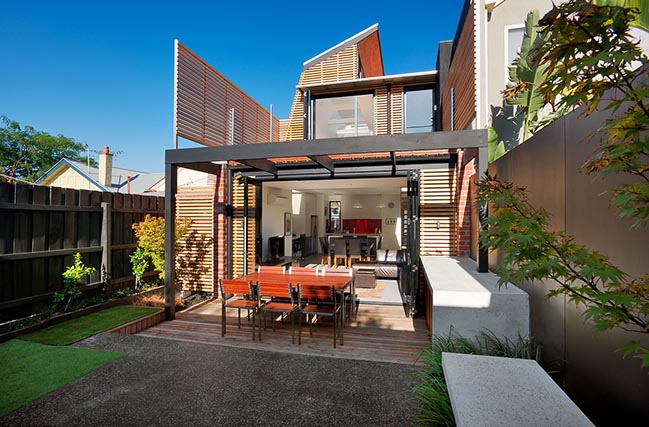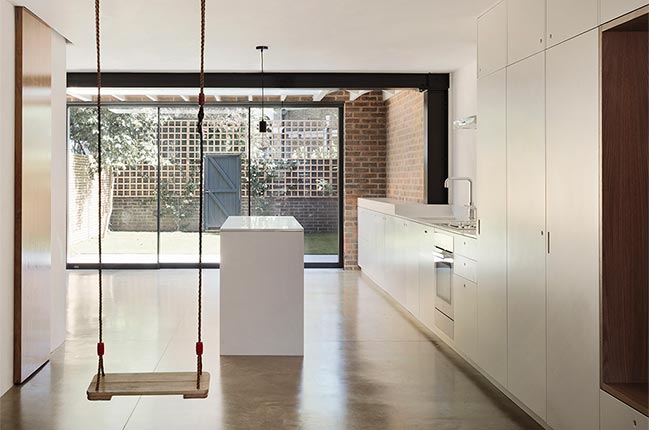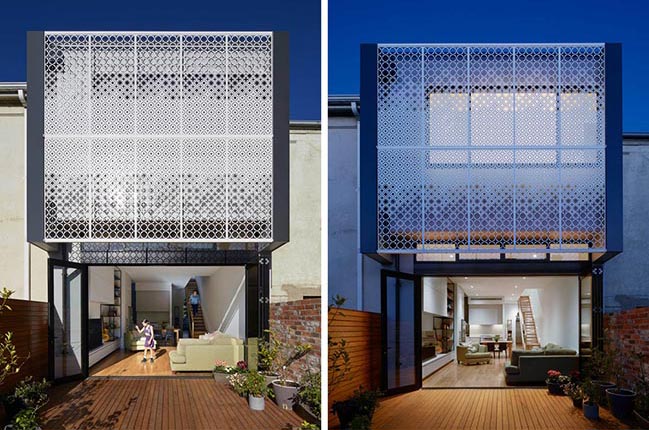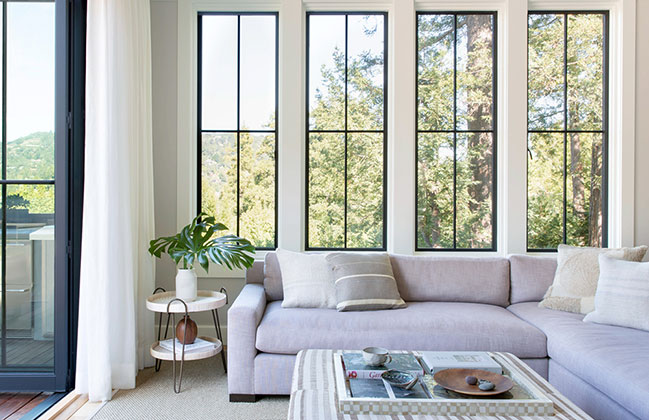02 / 09
2019
Originally, this three level townhouse was part of a larger corner Victorian c1900 building, which required an extensive renovation to make better use of some awkward spaces. Natural light was limited, making it imperative to open up the internal areas. A source of inspiration for the design was the expansive bay views, seen from many of the rooms; resulting in a calming palette of blue and grey.
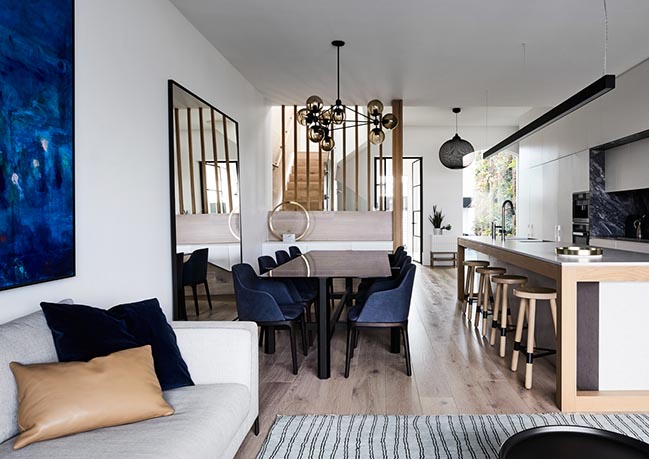
Architect: Christopher Elliott Design
Location: Melbourne, Australia
Year: 2016
Project size: 368 sq.m.
Site size: 168 sq.m.
Principal Designer: Christopher Elliott
Interior Architect: Sarah Chesterfield
Photography: Sharyn Cairns
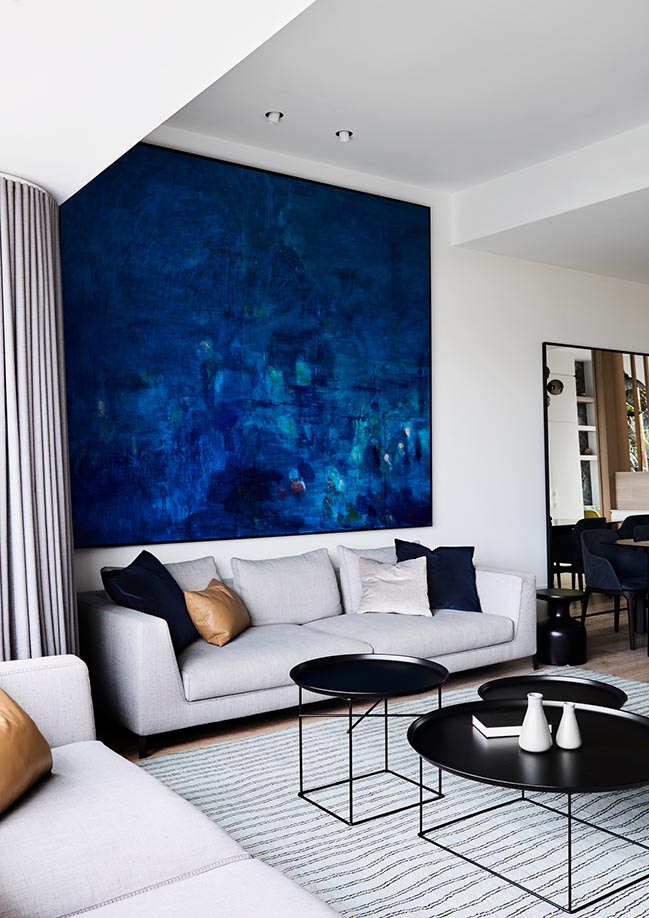
From the architect: At first the owners wanted a cosmetic approach to create a modern ‘hotel luxe’ vibe and reinstate character back into the interiors. But when we identified significant flaws in the layout and established there were under-utilised areas, the scope changed into a full-scale renovation.
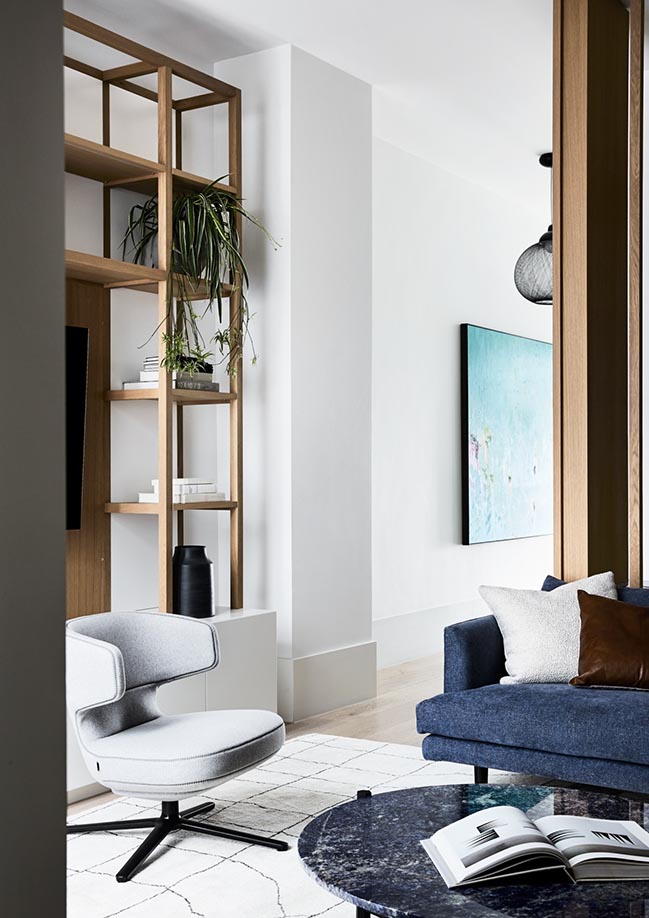
A key challenge was the location of the staircase on the ground floor. The space leftover - after allowing for thoroughfares to the rear of the property and a bedroom - was significantly compromised as a living area. So much so, that it inhibited furniture placement. Our solution was to relocate the laundry, positioned next to the original staircase, enabling the staircase to be pushed out; creating more space for the living area.
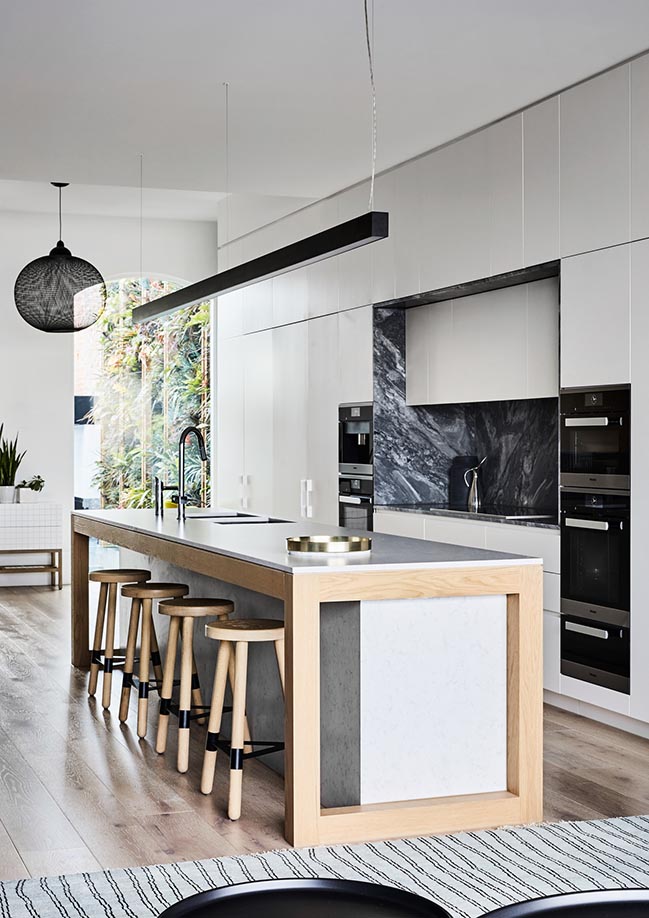
A feature piece of joinery was used as a room divider to create separation between what became the new section of stairs, and the extended lounge room. It also provides an entrance console for display and storage, creating a backdrop for the furniture and giving containment to the room. The townhouse had limited natural light sources so we added a skylight that sits over the staircase void and punches light through to the ground floor.
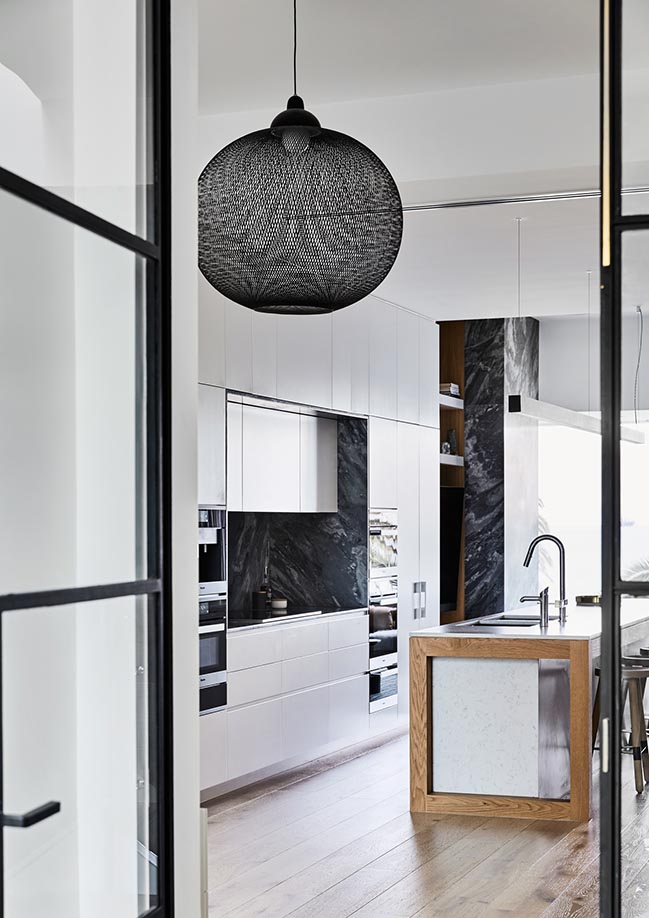
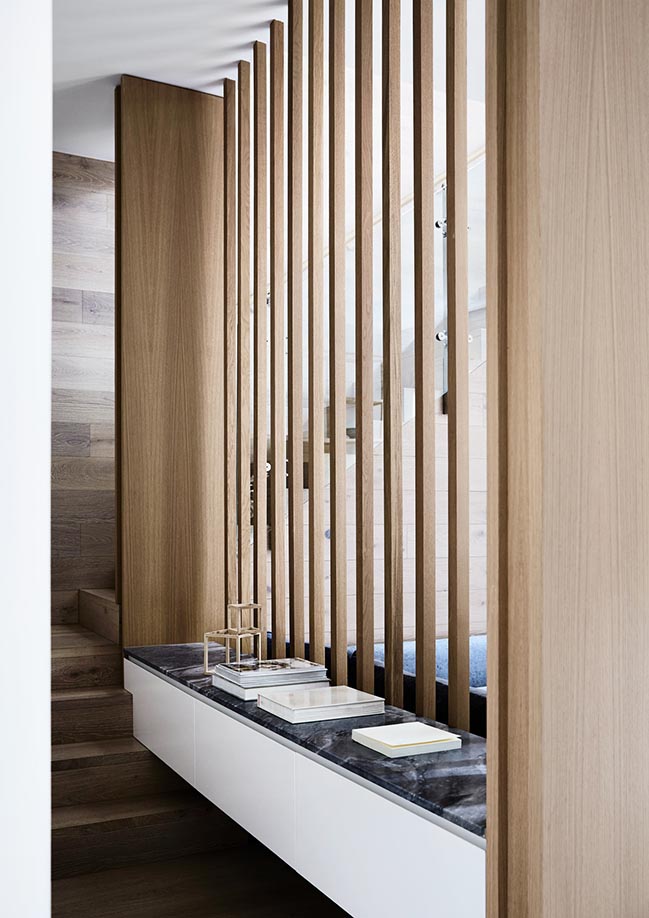
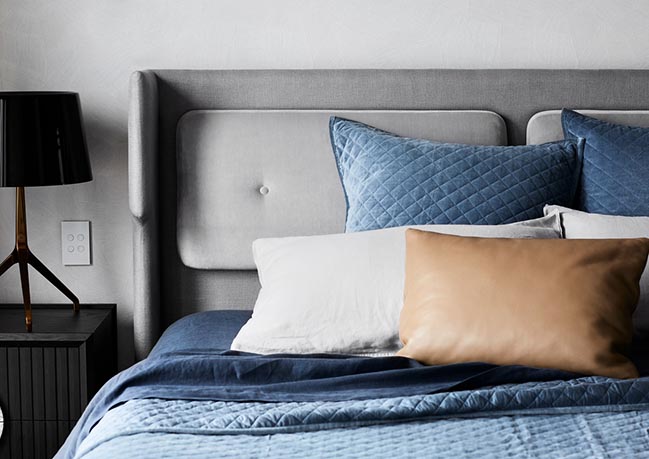
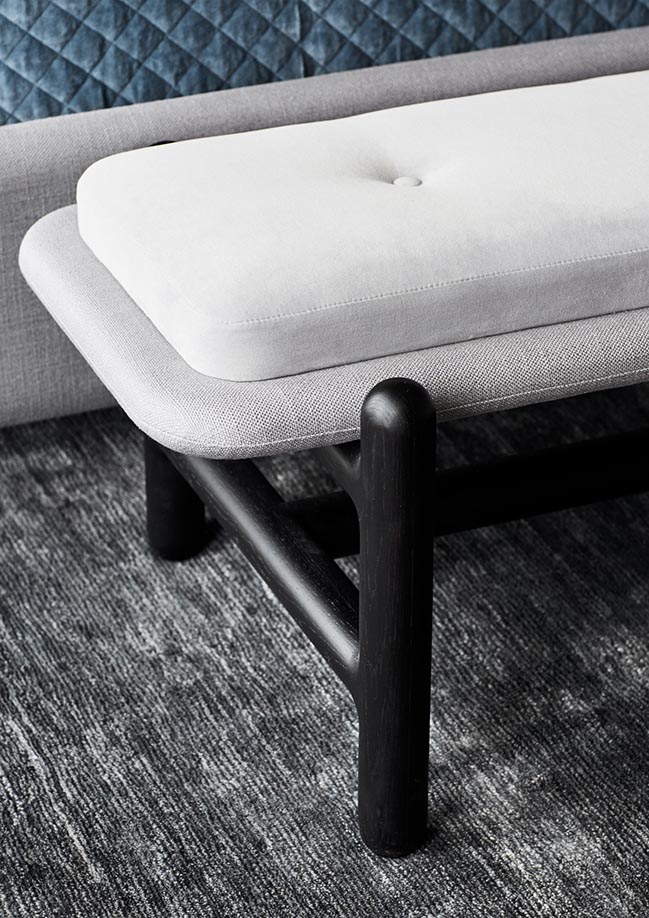
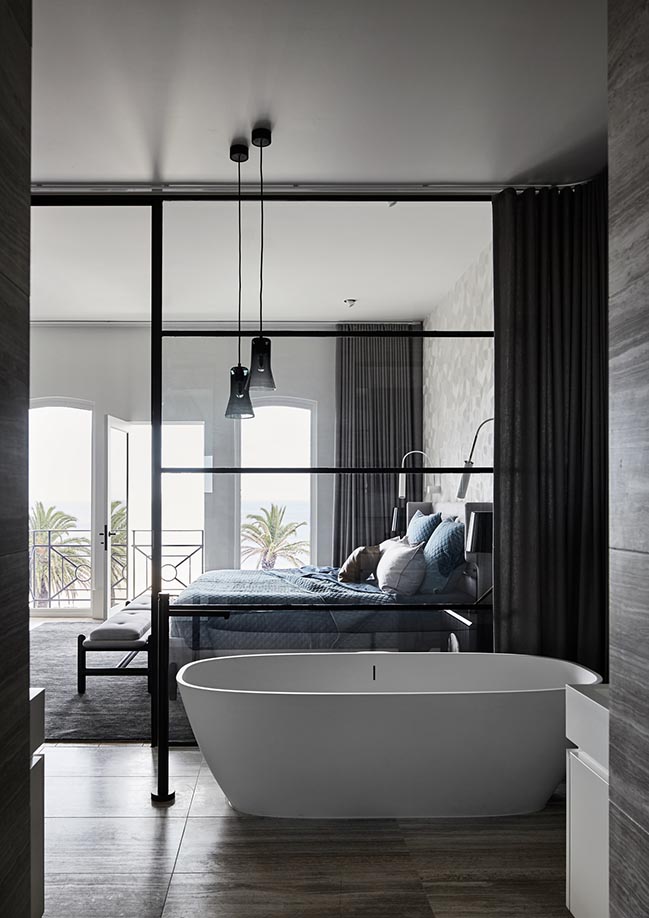
> YOU MAY ALSO LIKE: Princes Hill by Christopher Elliott Design
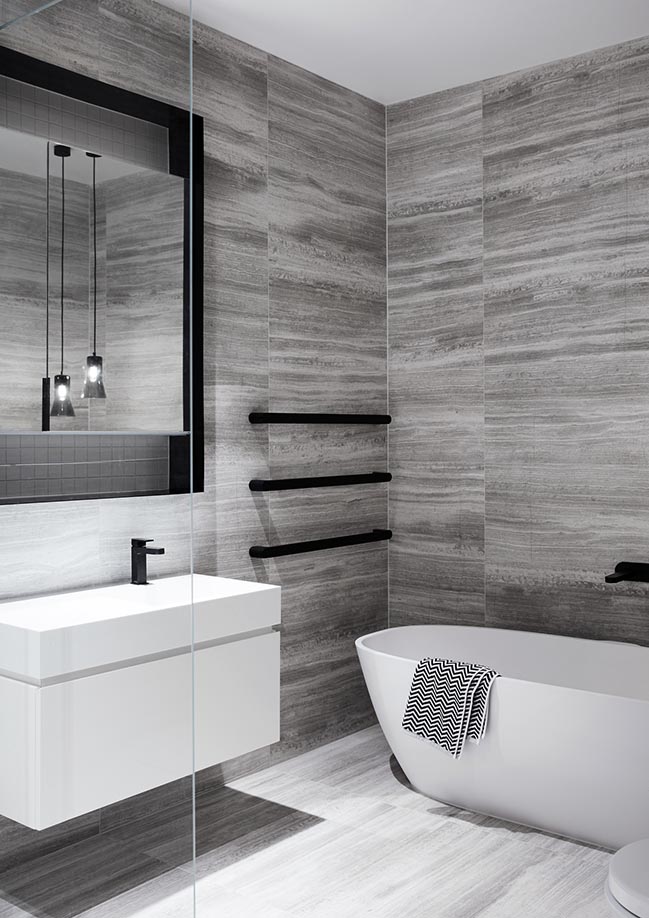
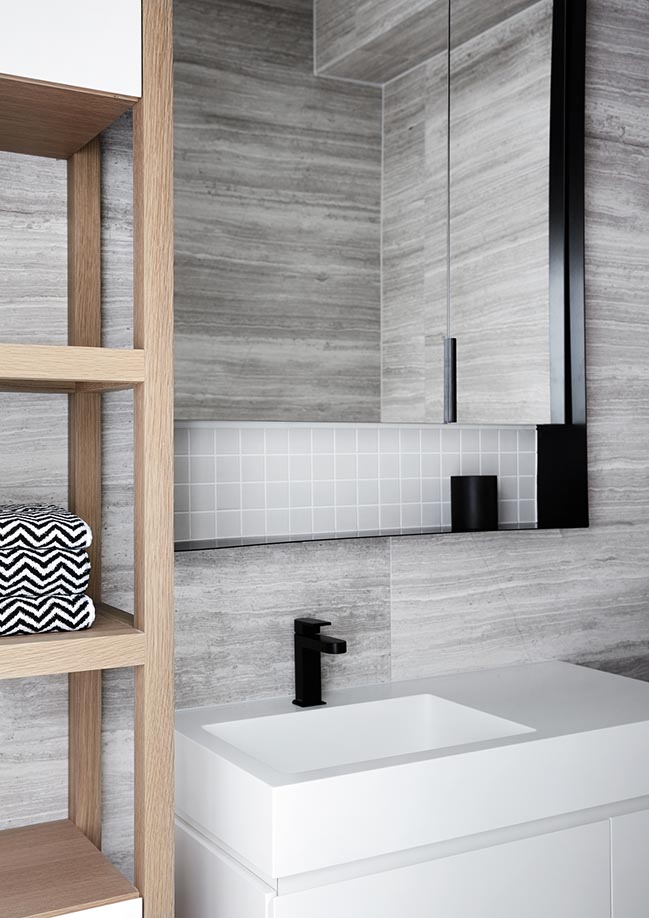
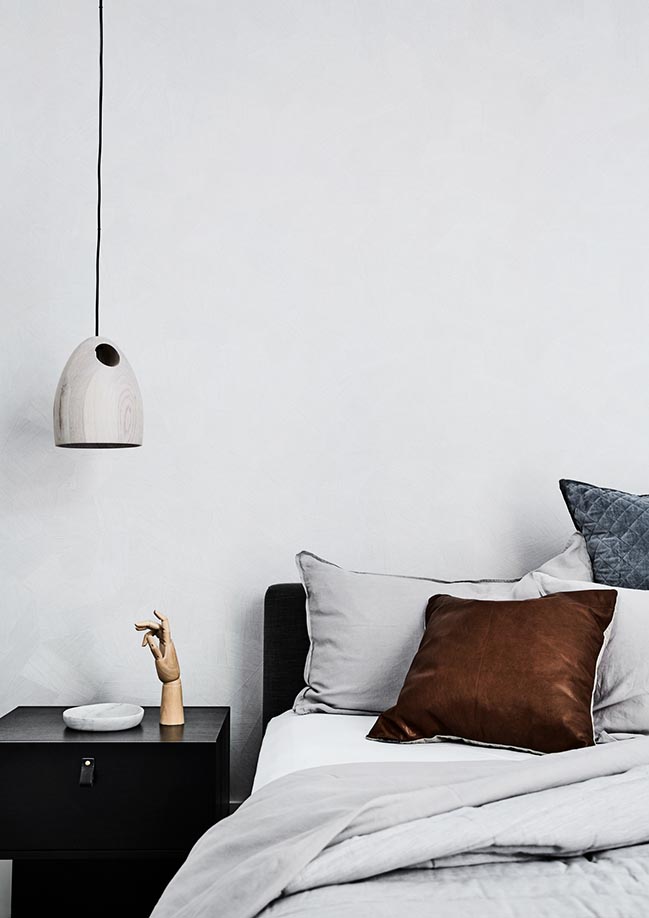
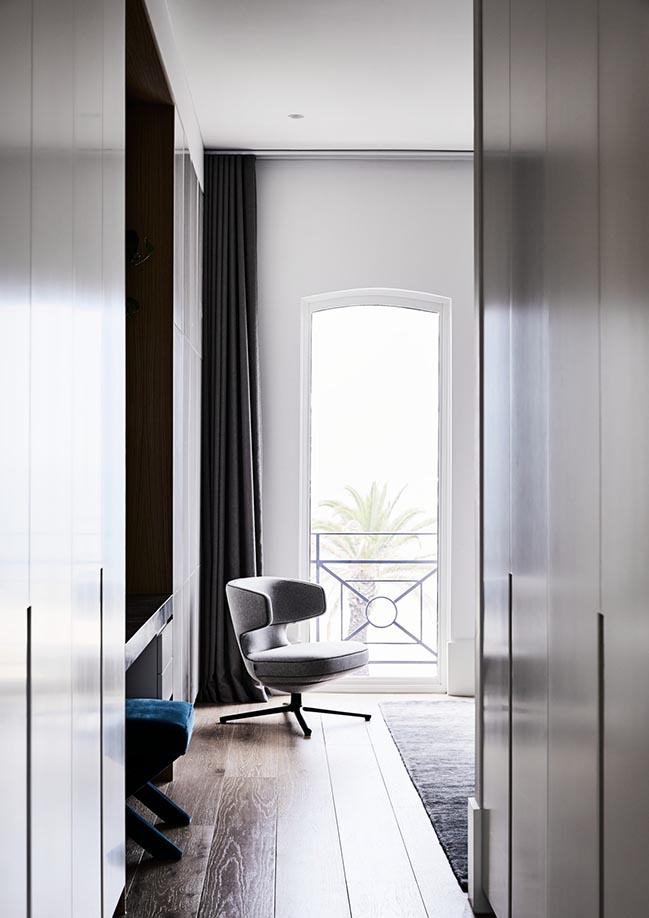
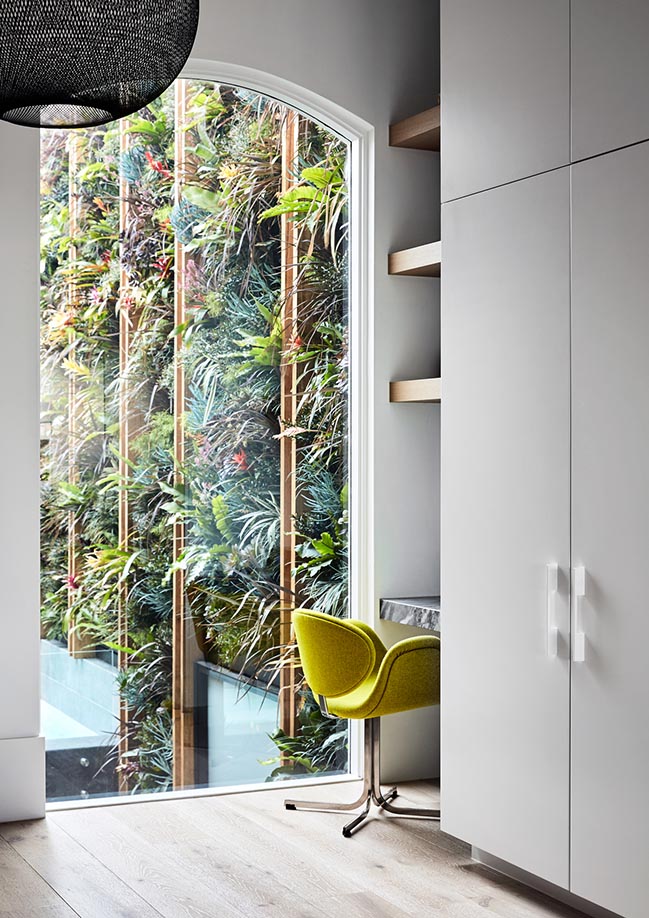
> YOU MAY ALSO LIKE: Albert Park Extension by MUSK Architecture Studio
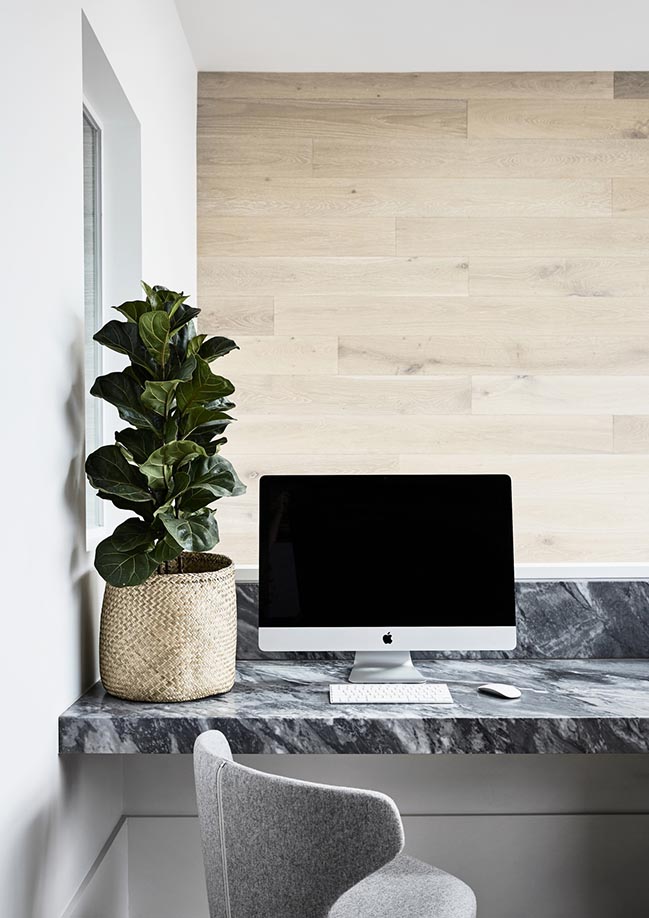
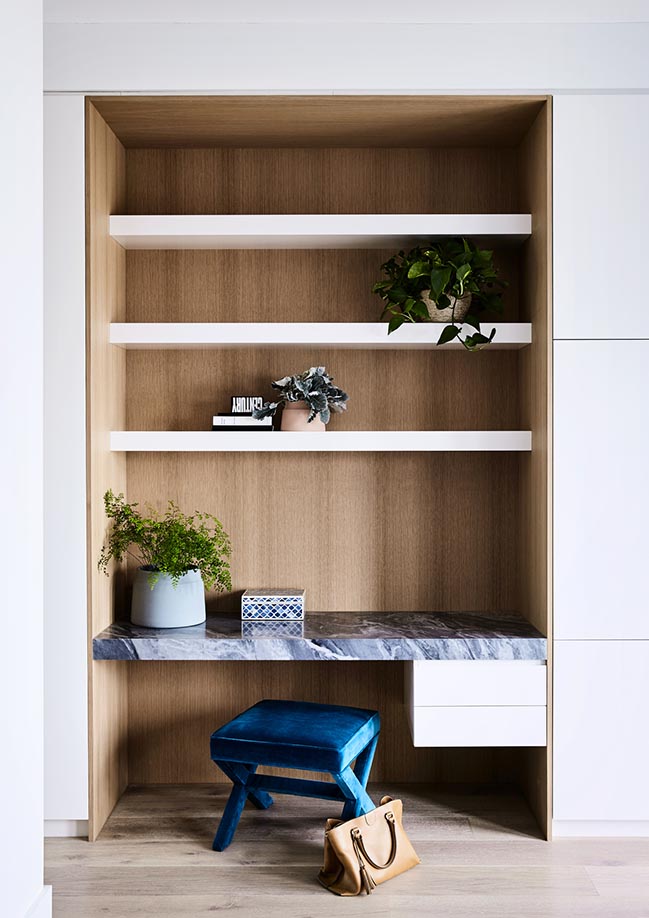
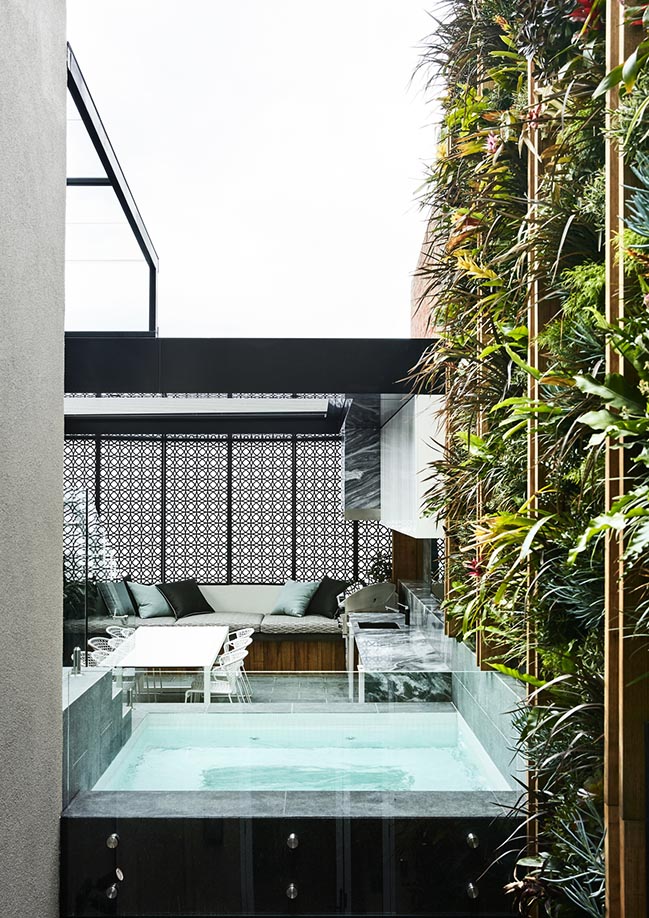
Blue Buoy - Albert Park by Christopher Elliott Design
02 / 09 / 2019 Originally, this three level townhouse was part of a larger corner Victorian c1900 building, which required an extensive renovation to make better use of some awkward spaces
You might also like:
