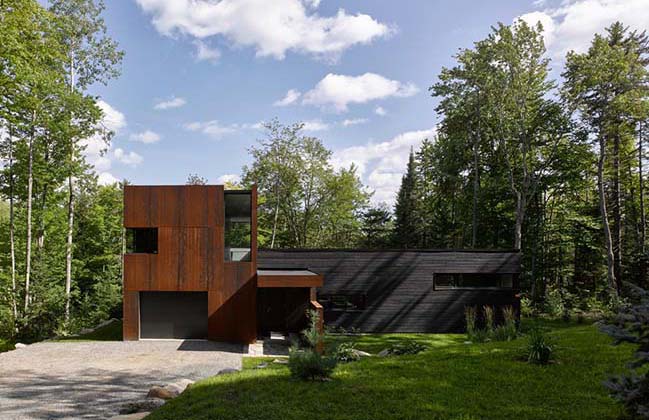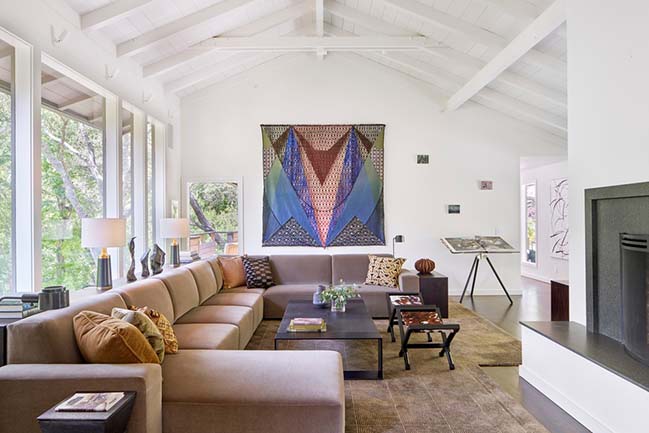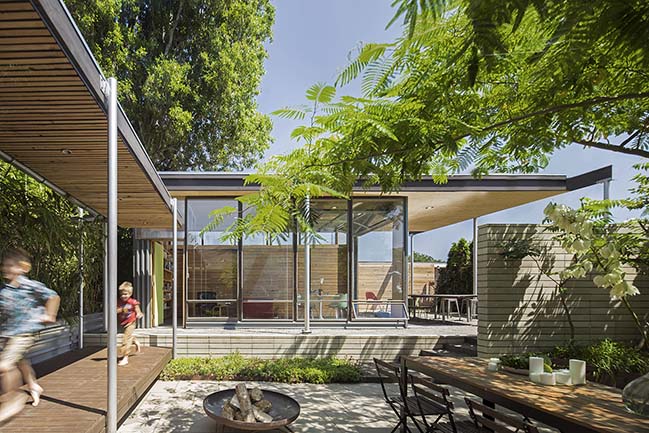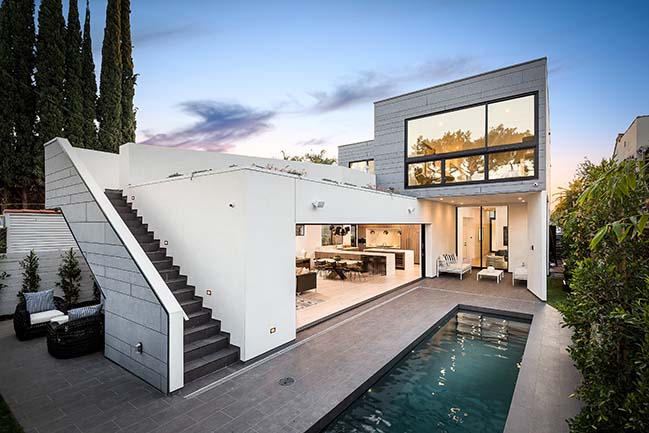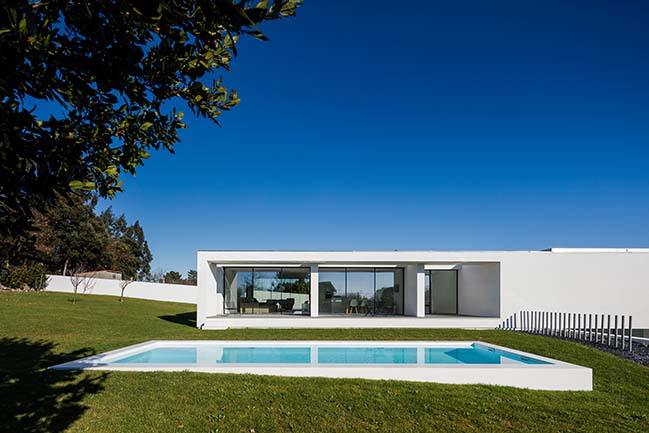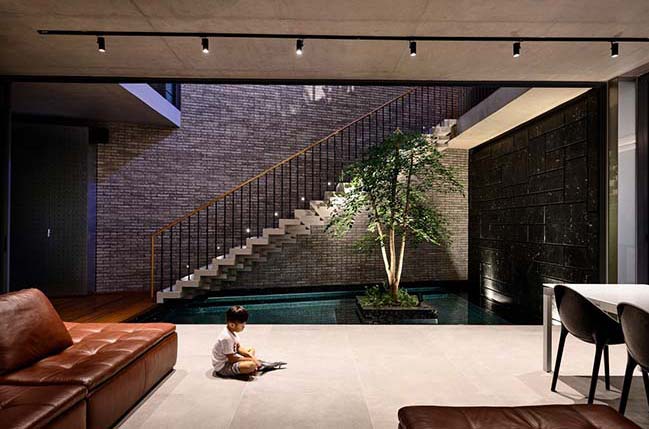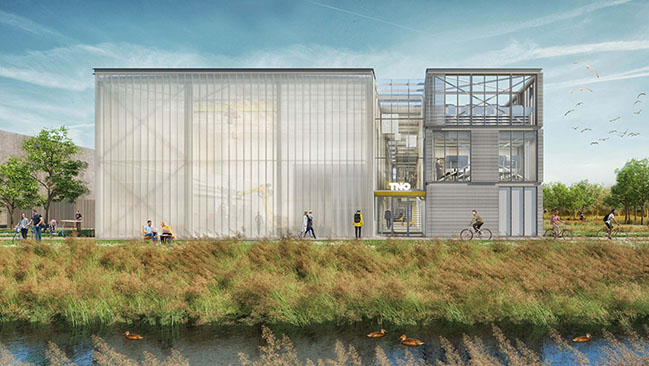06 / 25
2018
A private house of 185 sqm in Bnei Atarot “moshav” in Israel, that was built 10 years ago and was no longer suited to the needs of the family living there, was upgraded from a characterless old-fashion space to a villa with a prestigious and up-to-date look.
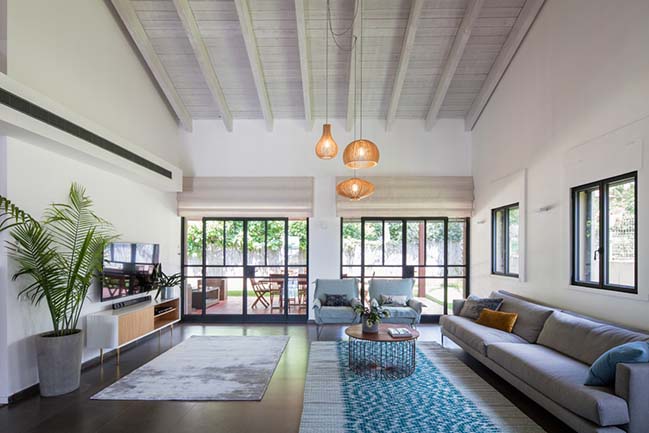
Architect: Studio Perri
Location: Bnei Atarot, Israel
Year: 2017
Project size: 185m2
Site size: 500m2
Photography: Aviad Bar ness
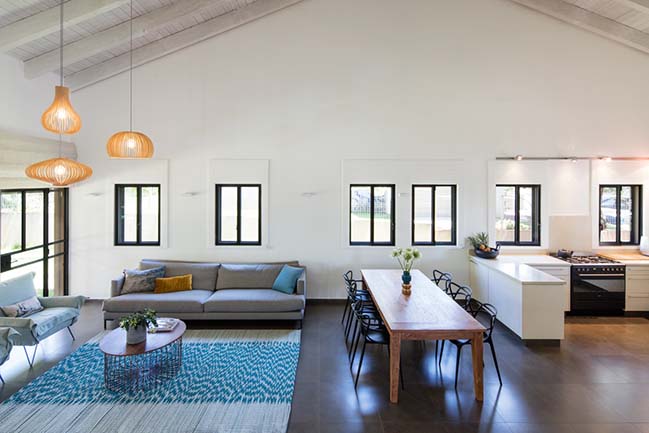
From the architect: Bnei Atarot is located on the site of the Templer colony of Wilhelma, established in 1902. The proximity of Tel Aviv metropolitan area has led to suburbanization of the village gradually decreased. In the late 1990’s a new residential neighborhood was built on the northeastern edge of the moshav, consisting of private homes. The house owner grew up in Bnei atarot and decided it's the right place for him to raise his family.
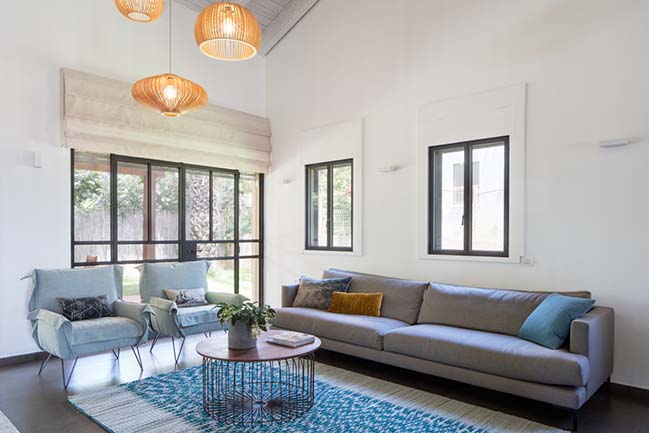
Before the renovation the house included one floor with a living room, dining room and kitchen, one bathroom and two bedrooms - one shared by the two children, and one for the parents. As the years passed, the children grew and the needs of the family changed.
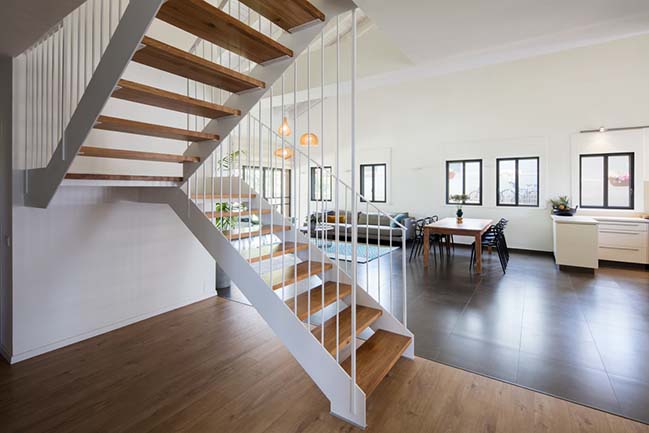
The new plan was to design and build a second floor that will contain a master suite for the parents – a bedroom, a walk-in closet and bathroom. In addition to design separate rooms for the children, to renovate the bathrooms in the ground floor, and to design and decorate the house with furniture, lighting, textiles and decoration.
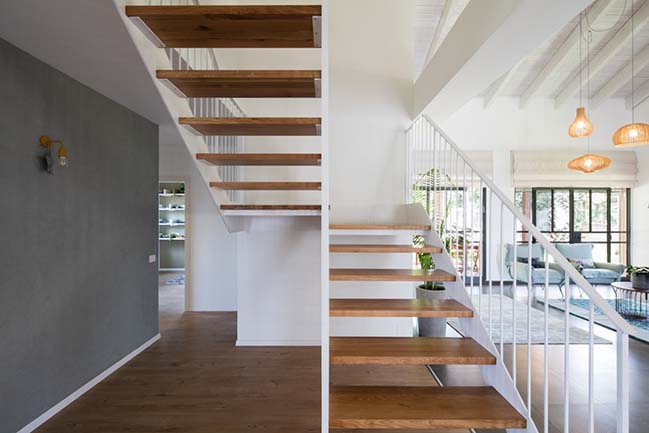
The house design has modern clean lines, and a touch of nordic style, using wood and metal as the main materials. The living room furniture has a soft gray sofa, two armchairs and two wool mats which contrasts with the dark floor tiles. The dining room has a massive teak wood dining table and modern, delicate black chairs. the beautiful garden is framed by the dark grey windows.
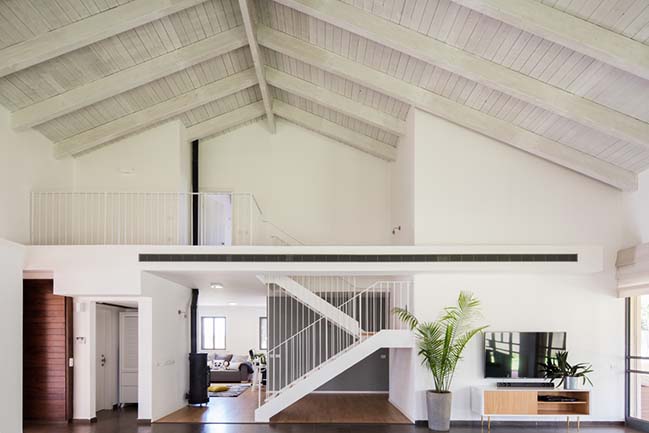
The high wooden ceiling (up to 8 meters) in the living area was painted white to provide a more specious feeling and reflect the natural light. Lighting fixtures made of bamboo strings are hung from the high ceiling. The strings are used as the Continuing Motif in the house, it repeats in the staircase railing, the ceiling, and the living room table made from black metal strings.
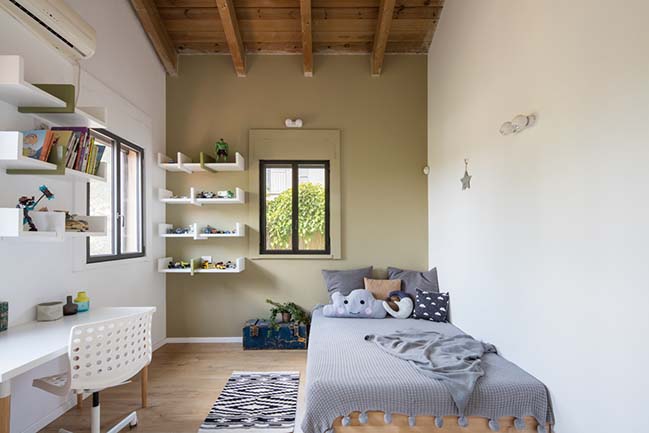
A new staircase was planned for the new gallery floor, which combines oak paths and a delicate rail frame of strings that extend from the upper to the lower staircase, and serve as a modern kind of grille to separate the two flights of stairs.
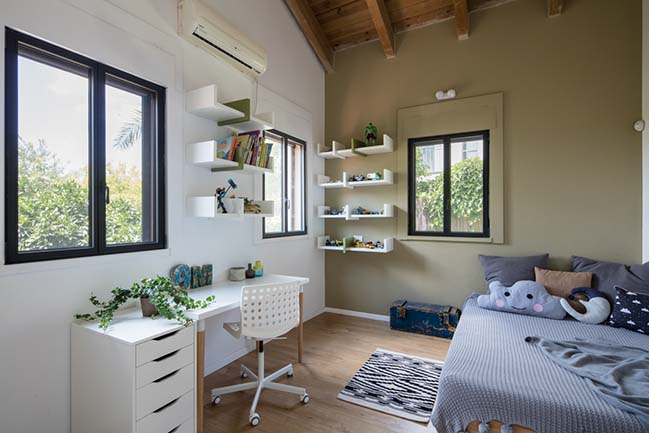
The parents' bedroom was furnished with modern textile in the bed and curtains, adding softness and warmth to the space. A walk in closet was created by placing the back of the closet facing the bedside, instead of a wall, and the closet was covered with woolen wallpaper. On the other side of the closet is a storage bench, and from the sloping ceiling on top of it a stainless steel hanging rod.
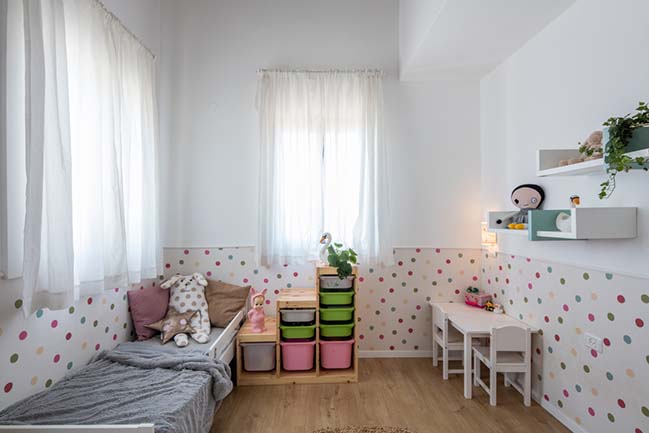
The kids rooms are designed in their favorite colors with costume made carpentry. The parent’s bathroom benefits from the beautiful wooden ceiling painted in white, and is decorated with delicate tiles and wooden chest. The main bathroom was completely renovated and covered with black and white tile, and a vintage style chest.
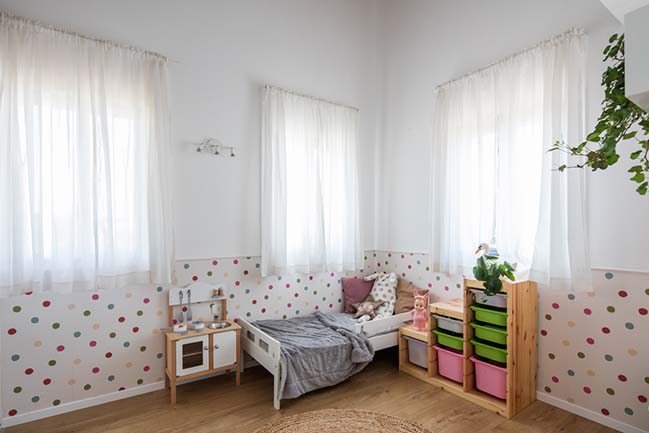
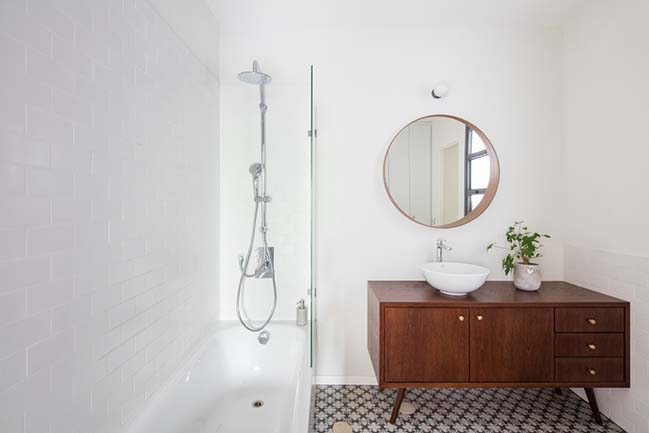
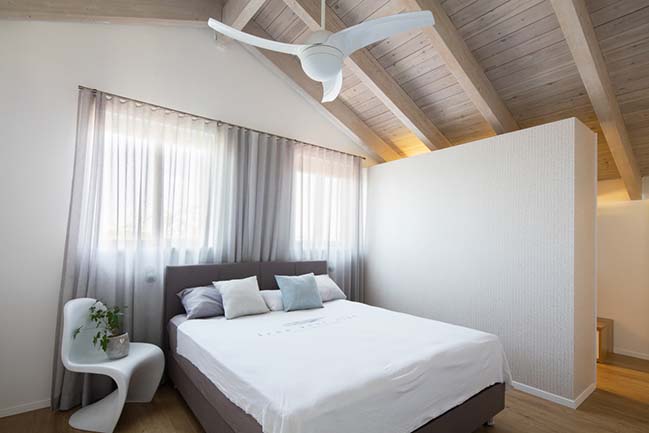
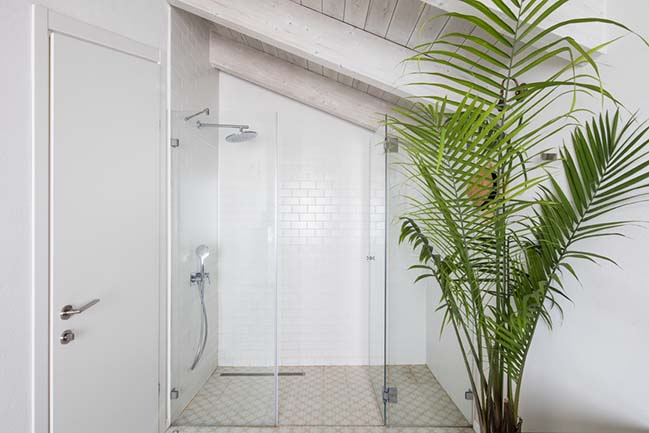
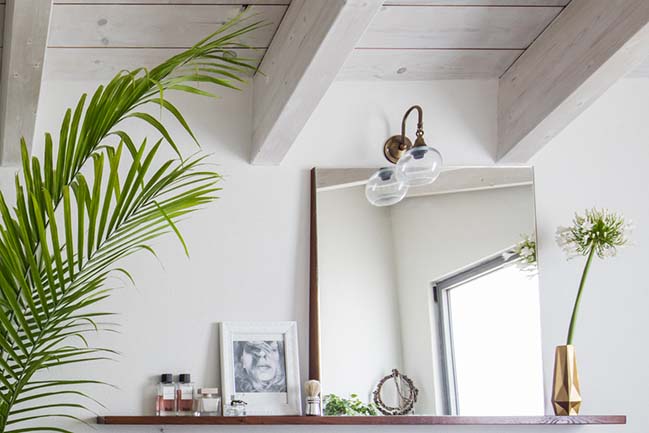
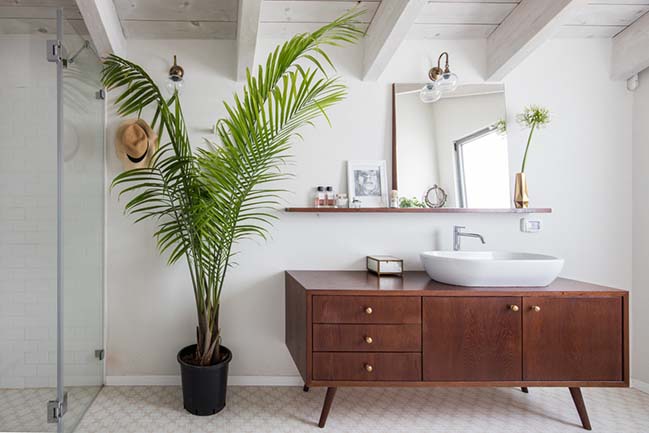
> You may also like: Two apartments design by two sisters from Studio Perri
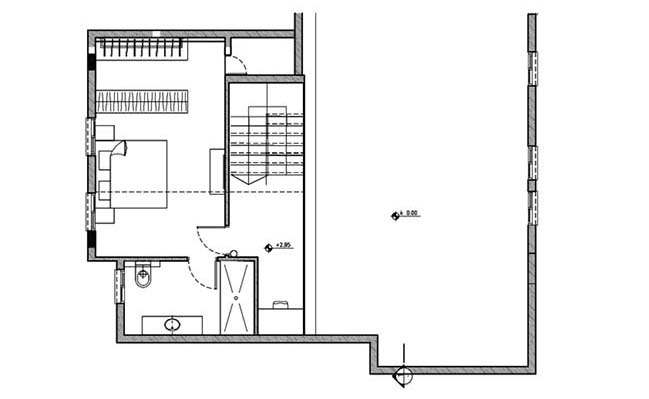
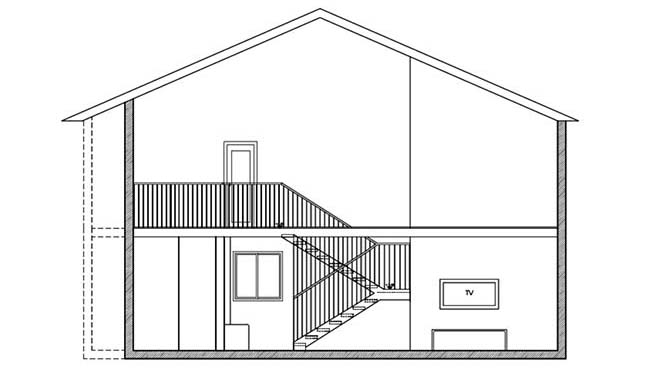
> You may also like: Tel Aviv Beach Apartment by MGA | Meirav Galan Architect
Bnei Atarot Private House by Studio Perri
06 / 25 / 2018 A private house of 185 sqm in Bnei Atarot moshav in Israel, that was built 10 years ago and was no longer suited to the needs of the family living there
You might also like:
Recommended post: New TNO Lab for Building Innovation by GROUP A
