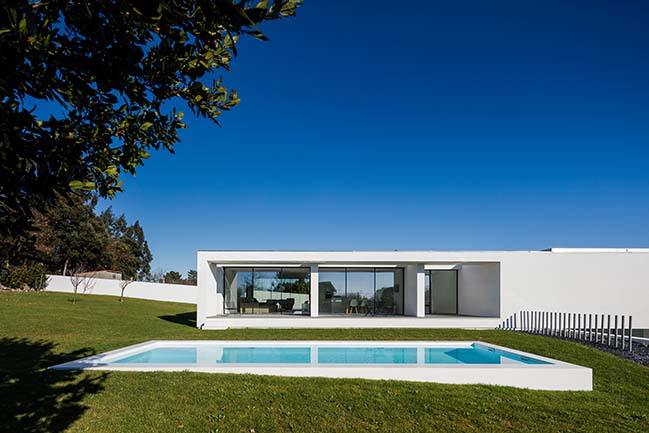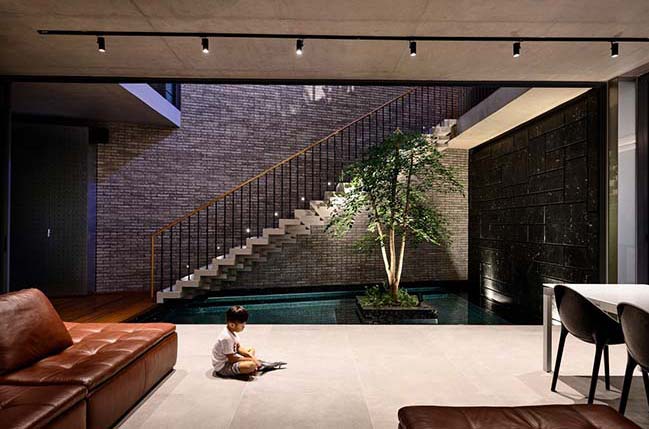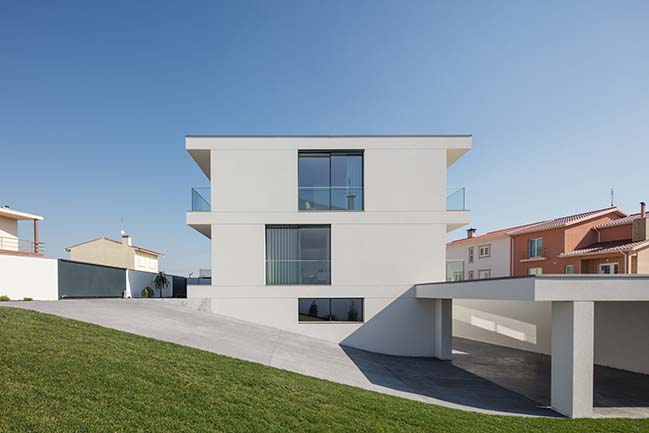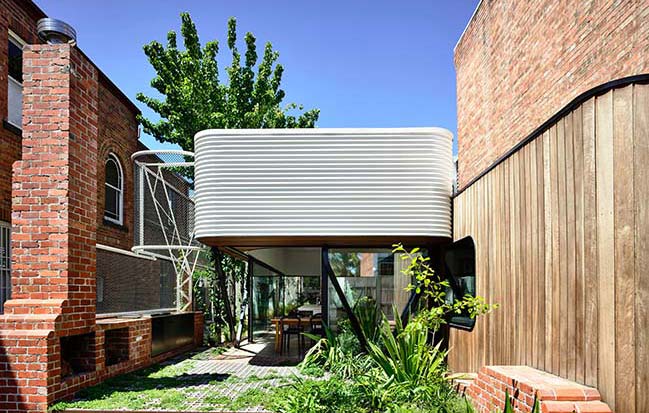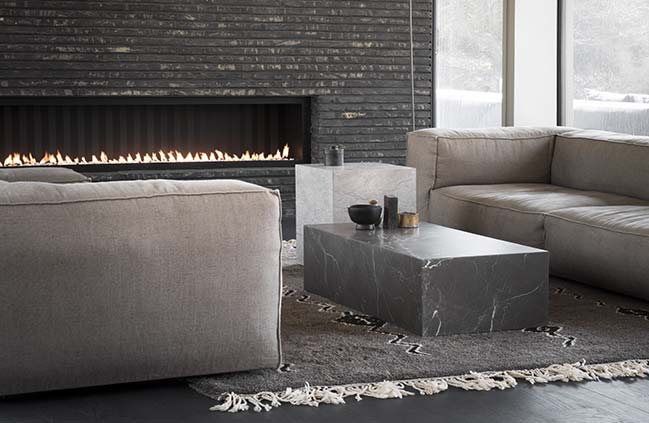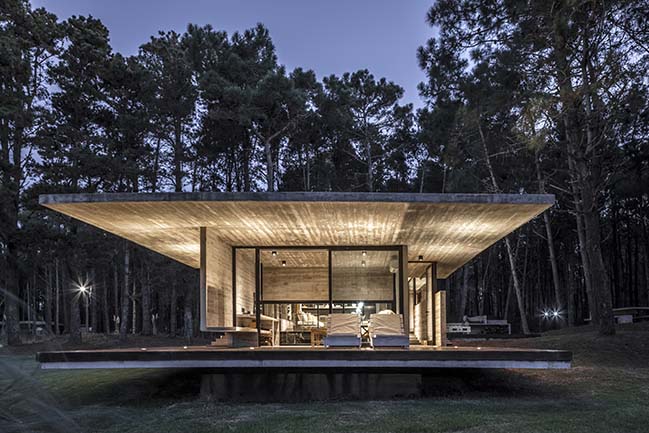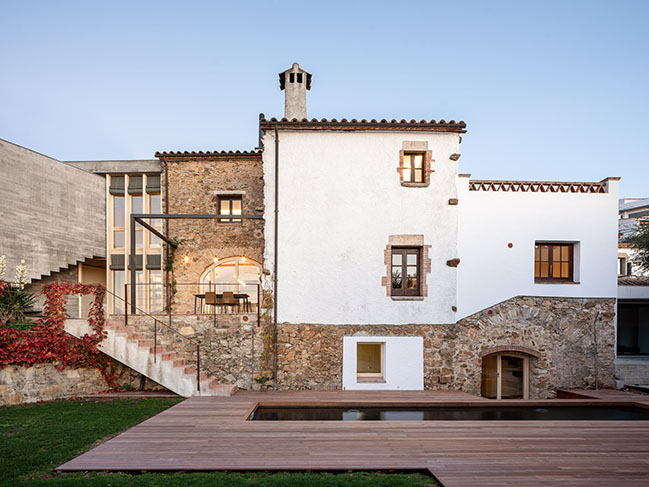06 / 16
2018
This single-family home, designed by Brian Wickersham and his firm, AUX Architecture, was designed to meet the economic demands of maximizing square footage while preserving indoor-outdoor living.
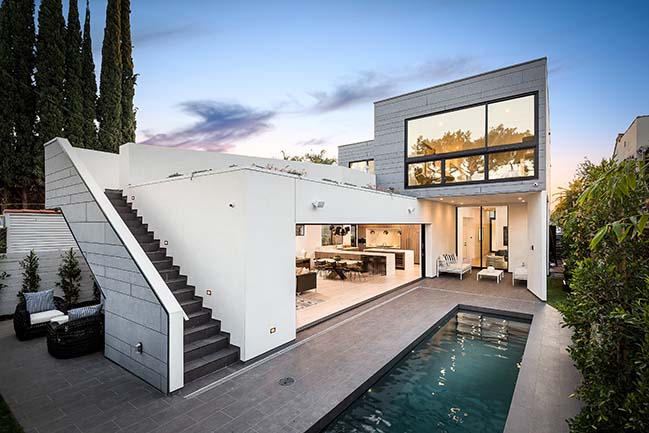
Architect: AUX Architecture
Client: Rebel Construction
Location: Los Angeles, California
Completed: 2018
AUX Team: Brian Wickersham (Principal-in-Charge), Jeremy Fletcher, Matthew Aulicino (PM), Jenny Barnish (ID), Ricardo Moura (PA), Uriel Lopez, Henry Dominguez
General Contractor: SD Construction
Structural Engineer: Oks'n Associates
Photography: Hunter Kerhart, Andrew Dinsky PLG Estates
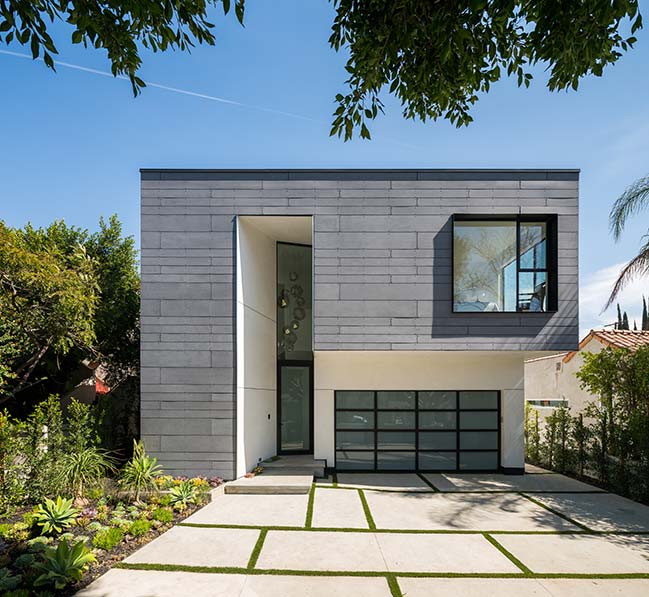
From the architect: A roof garden provides additional outdoor space that was otherwise displaced by the building footprint. The material shift of white stucco against gray Equitone fiber cement board panels is intended to read as if the gray mass is being cut away to reveal the museum quality white interior – like a box with incisions made into it. A balcony off the master bathroom is the perfect example.
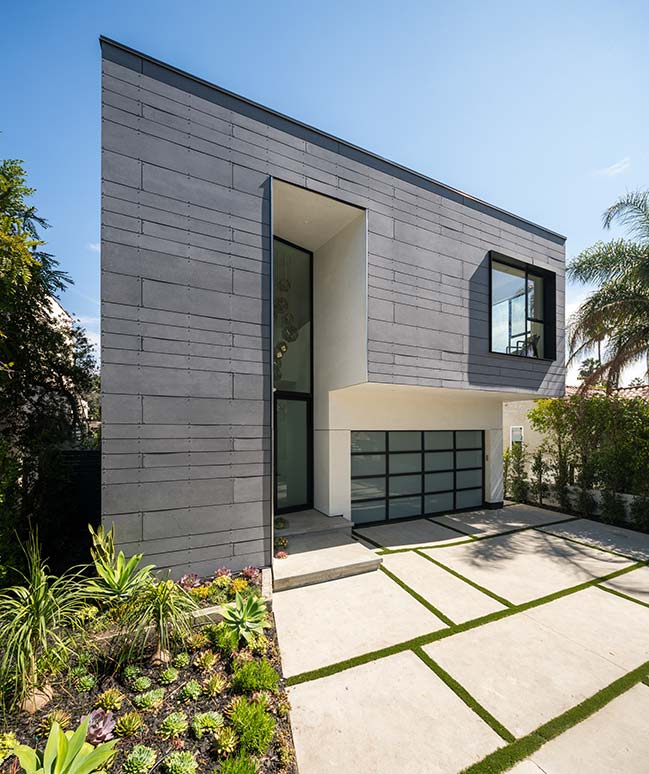
Challenged by a lot only 40 feet wide, the residence features living spaces all designed to open to the outside. An existing pool on the site was reduced in size and left in place so the main living spaces open to it. This West Hollywood residence is the result of an architect and developer relationship gone wonderfully right. The productive collaboration between Wickersham and developer David Bilfeld of Rebel Construction was established by discussions about the qualities of modernism, light, openness, clean design, and inside-outside living, resulting in a revelation for Bilfeld: a solidified love for modernism. The project took shape at high speed, as it was designed and submitted for permits in a two-week span (in order to submit before a new city zoning requirement took effect).
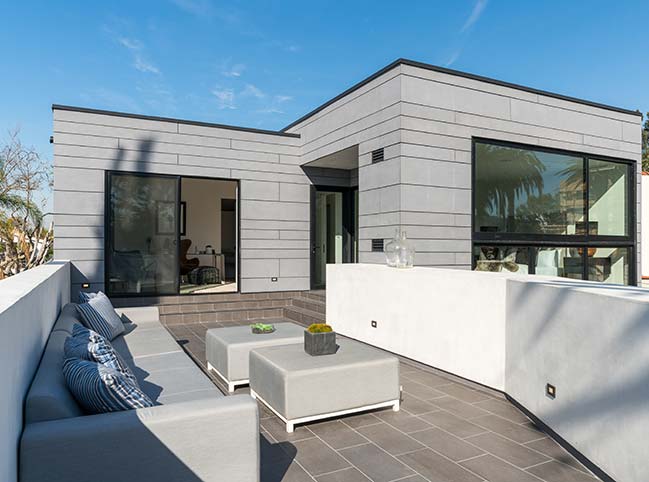
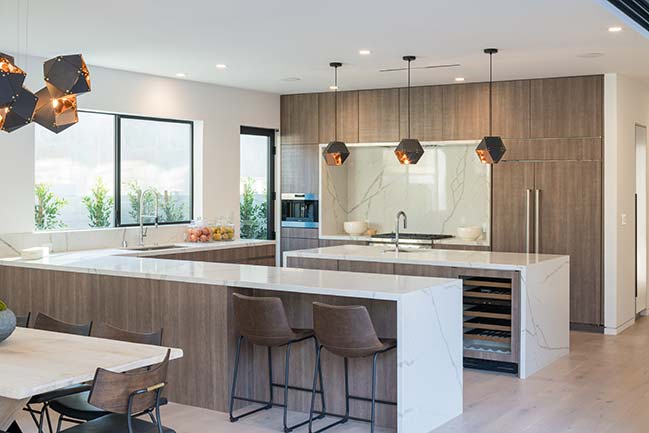
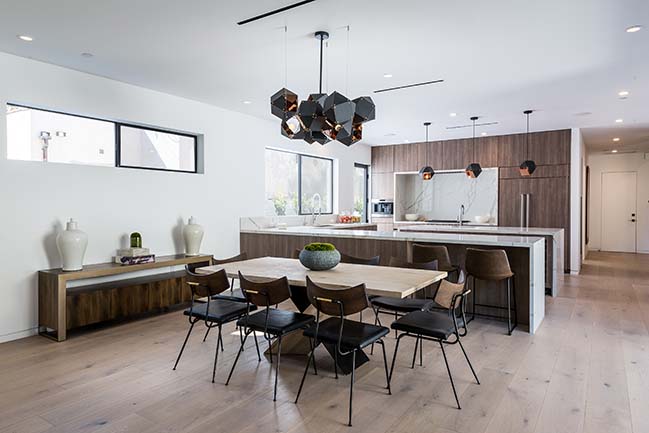
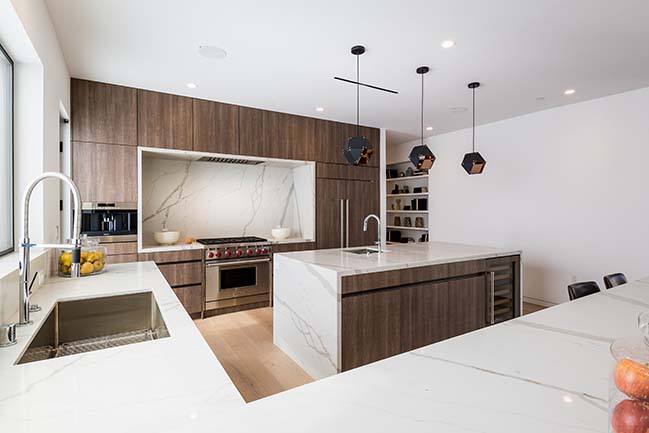
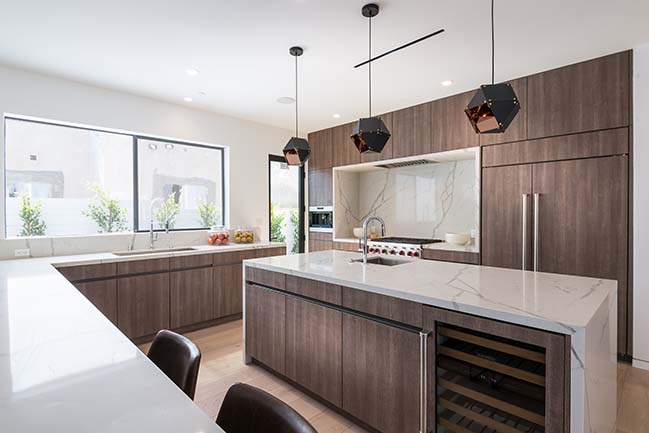
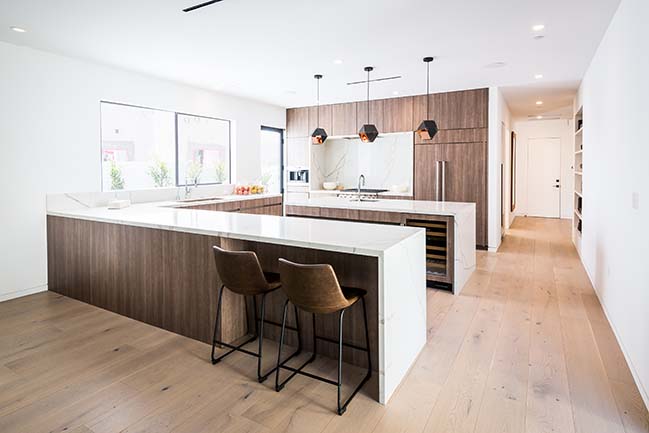
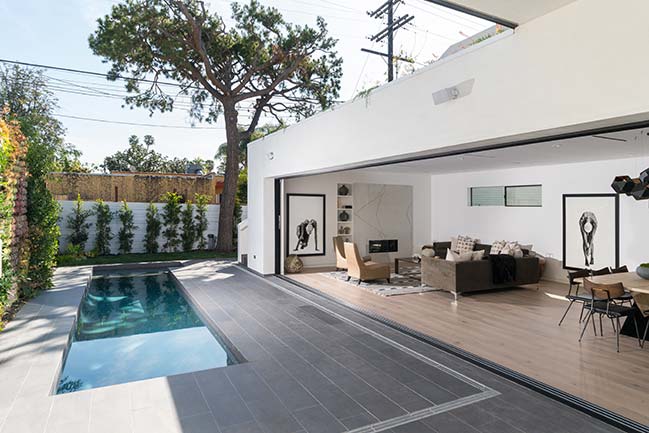
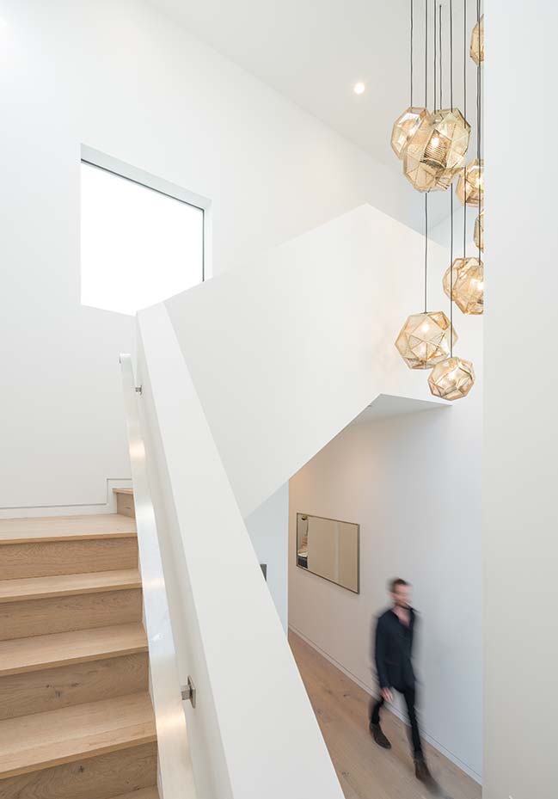
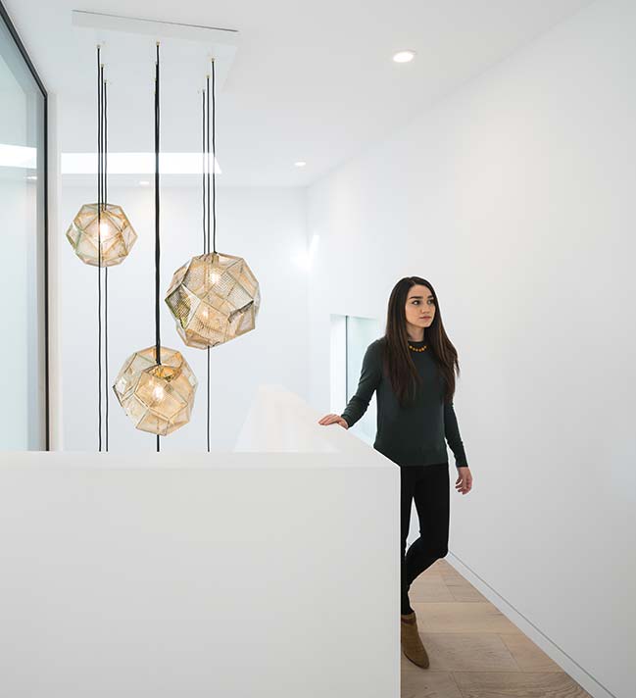
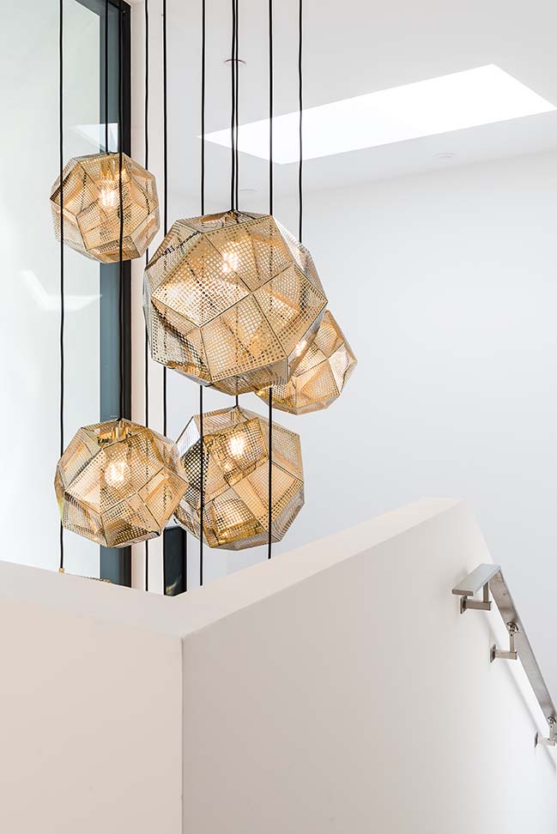
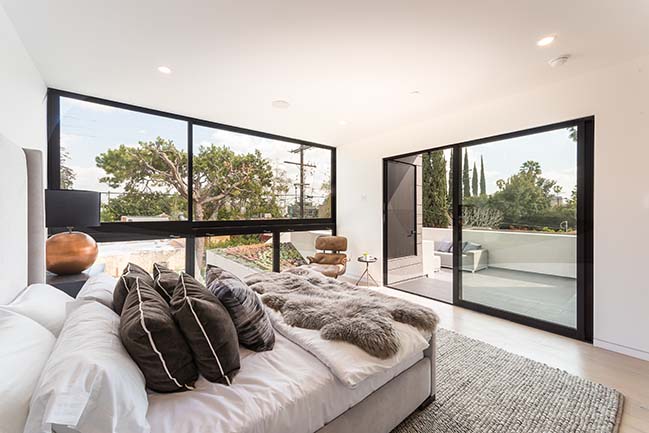
You may also like: MK Family House by HW Studio
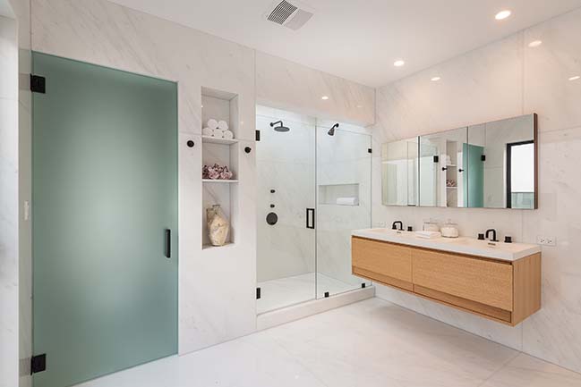
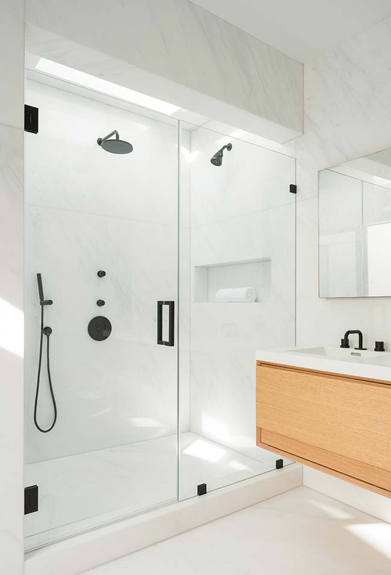
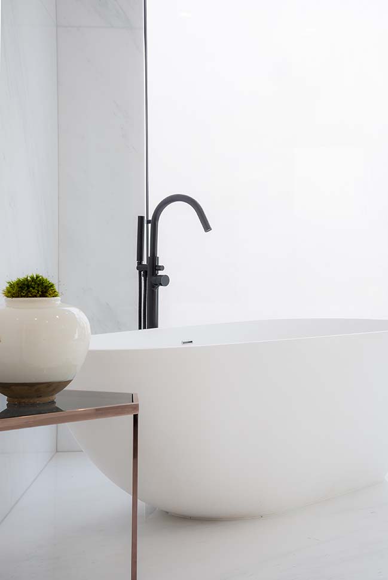
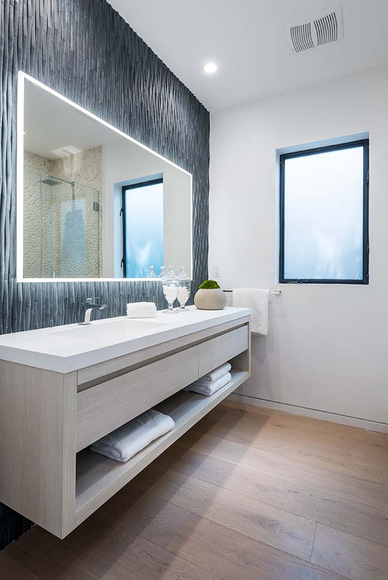

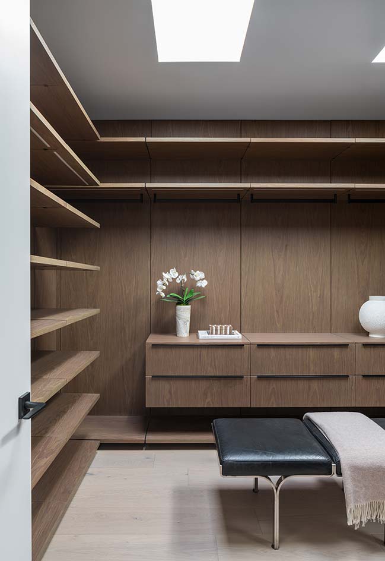
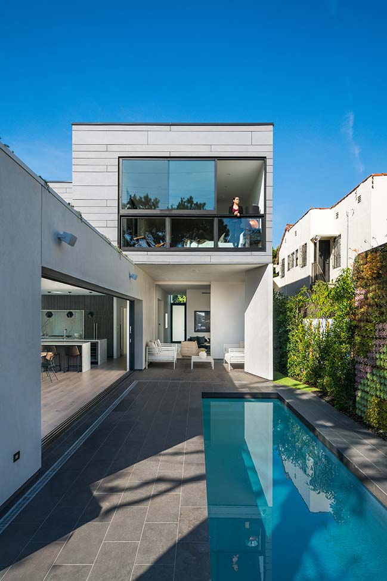
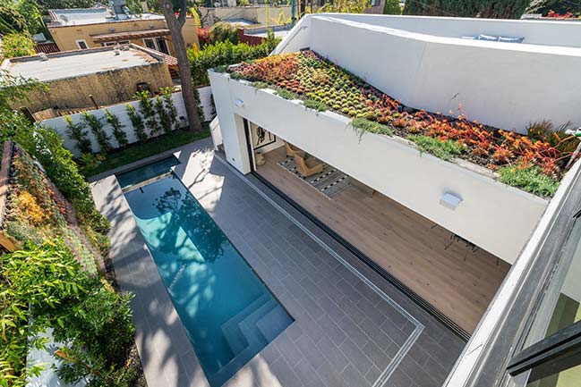
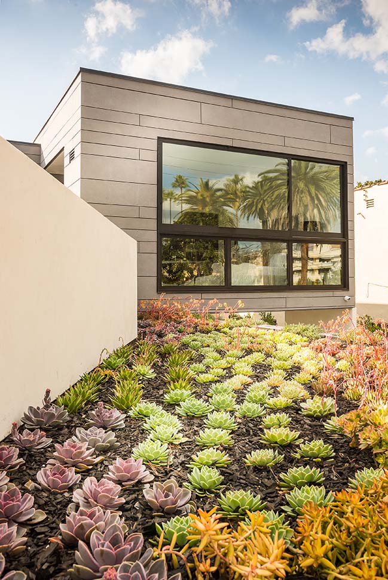
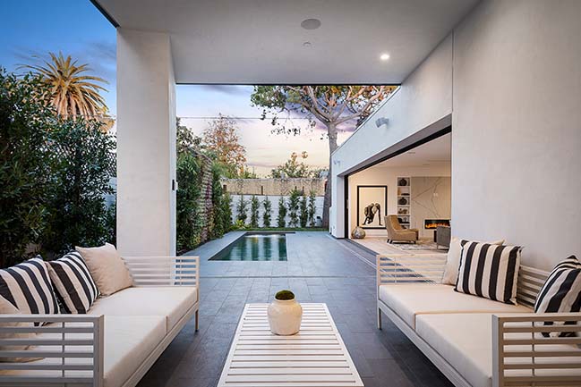
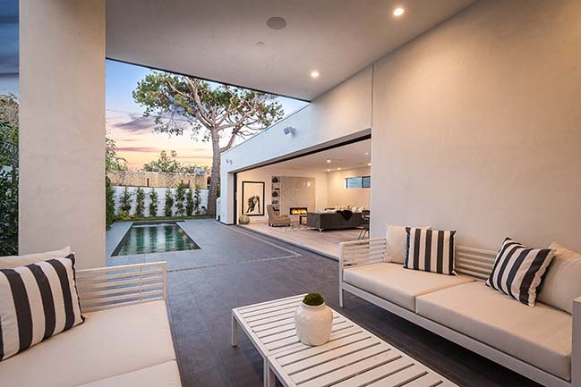
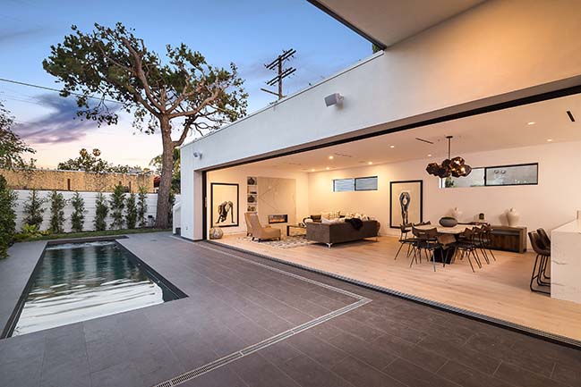
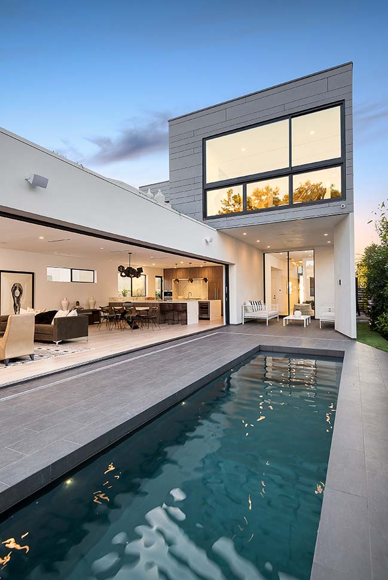
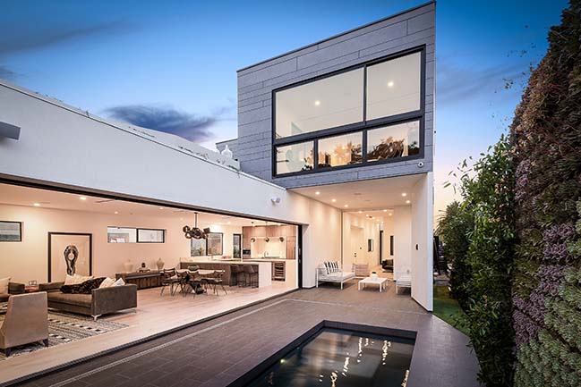
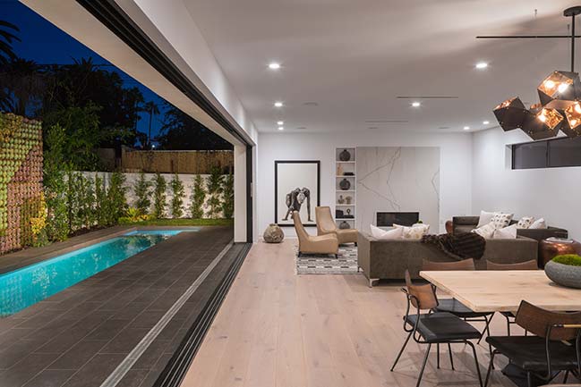
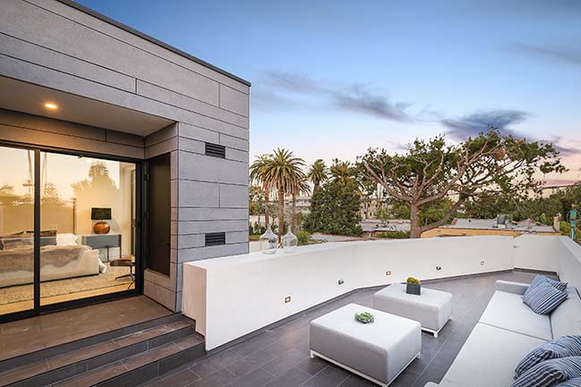
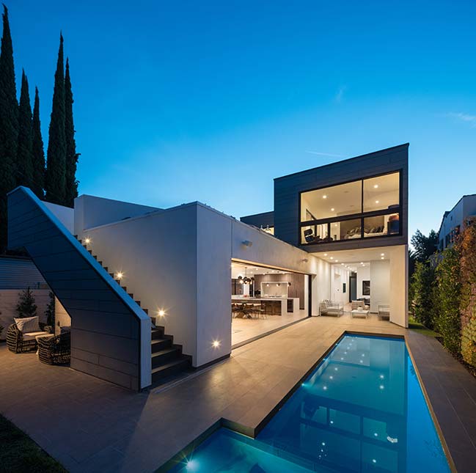
> Deer Haven Residence by Mathison Architects
> Michigan Lake House by Desai Chia Architecture
Croft Residence in West Hollywood by AUX Architecture
06 / 16 / 2018 This single-family home, designed by Brian Wickersham and his firm, AUX Architecture, was designed to meet the economic demands of maximizing square footage
You might also like:
Recommended post: House 1603 by Nordest Arquitectura SLP
