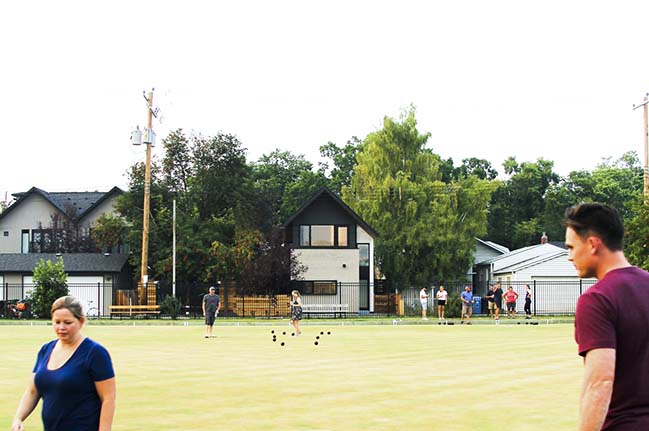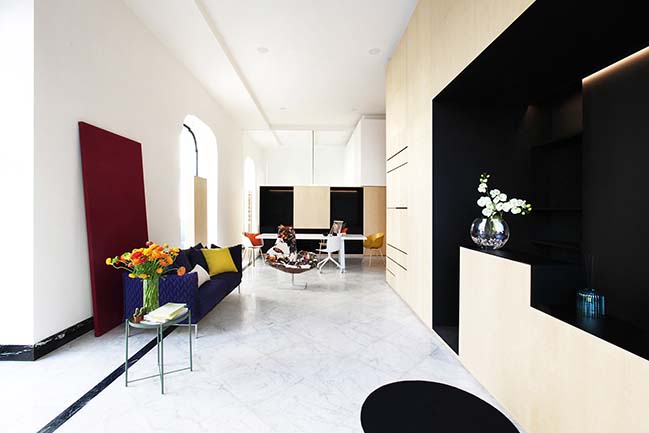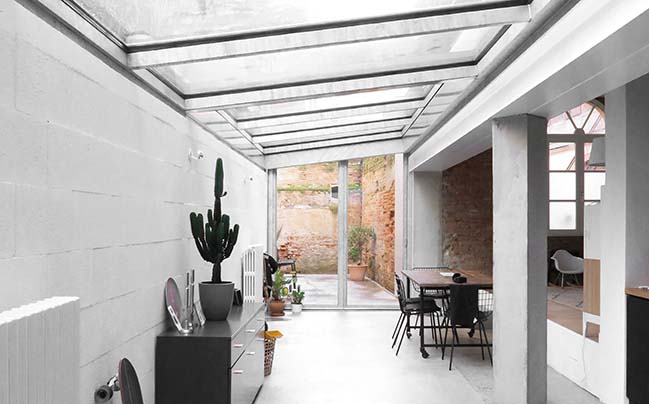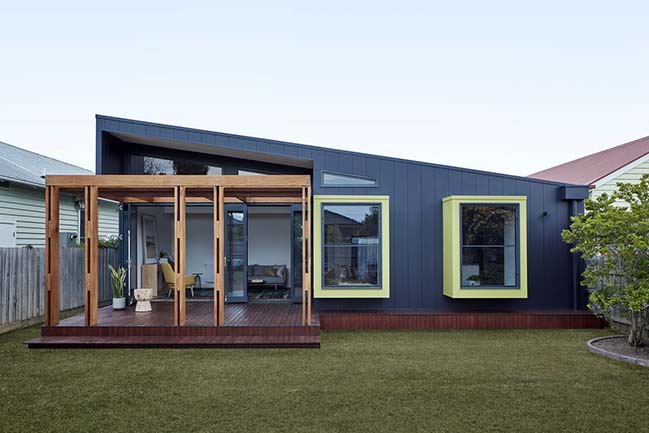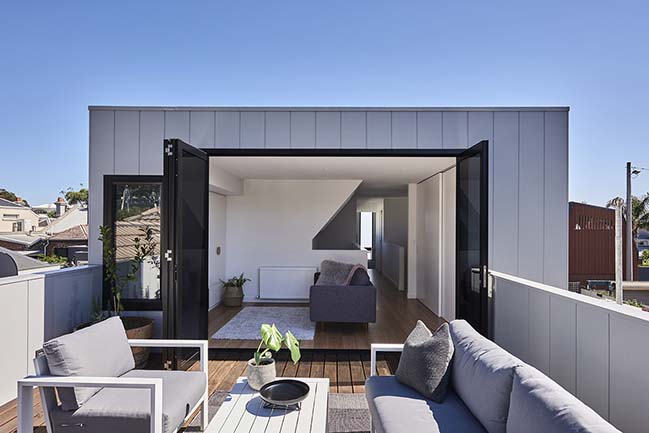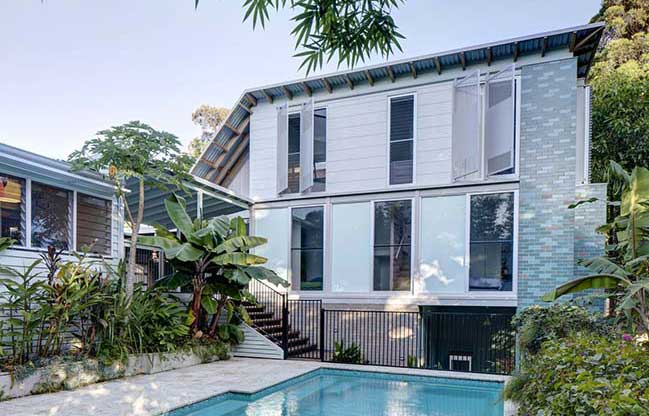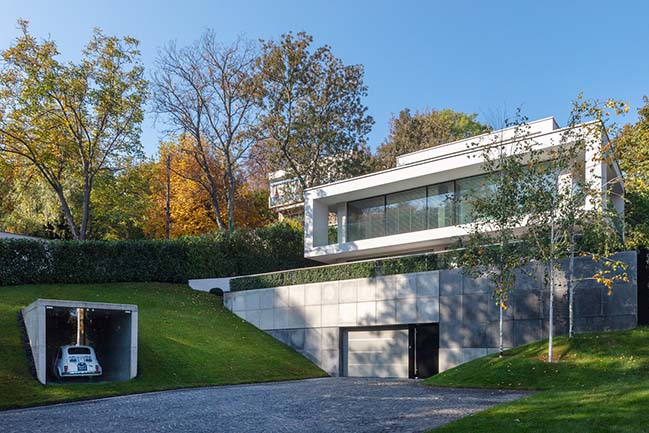03 / 22
2018
This project was completed by Sustainable Homes, an alteration & addition to an existing late-Edwardian timber home in a northern suburb of Melbourne for a family of three. The existing house sits on an east/west block meaning that getting northern light into the interiors was an essential part off the client driven brief.
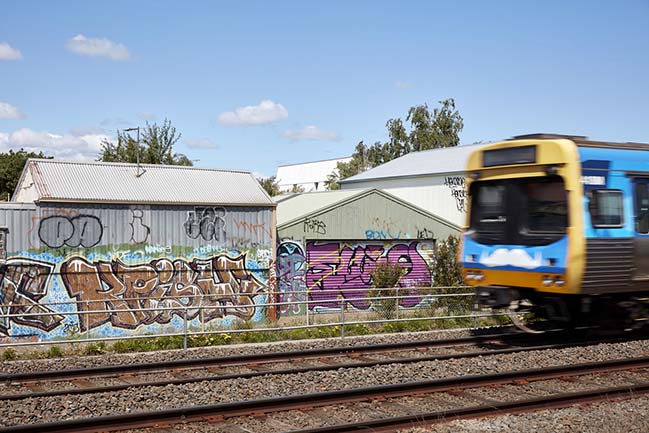
Builder: Sustainable Homes
Year: 2017
Project size: 147sqm
Site size: 391sqm
Photography: Jack Lovel
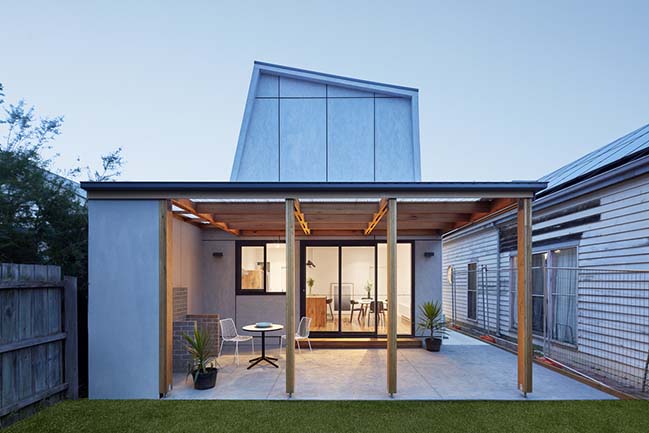
Project description: Creating a family home with a close adjacency to a busy suburban rail line and with the added constraint of a west facing rear garden, our solution was to orientate the upper Cemintel-clad openings to the north, utilising the unused side passageway and shielding the interior spaces from the western glare.
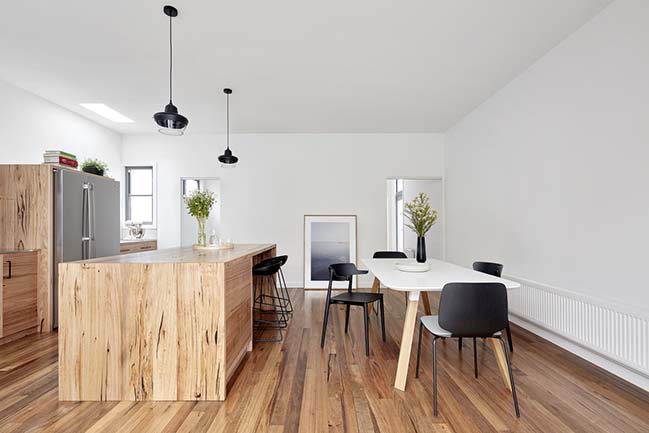
A polycarbonate and custom timber pergola covered rear terrace will allow for a reduction in the harsh summer western sun entering the new kitchen/dining space and provide a gathering space for extended family celebrations.
The rear living/dining areas are built to the north boundary, stretching these spaces across the narrow block but maintaining solar access to the site.
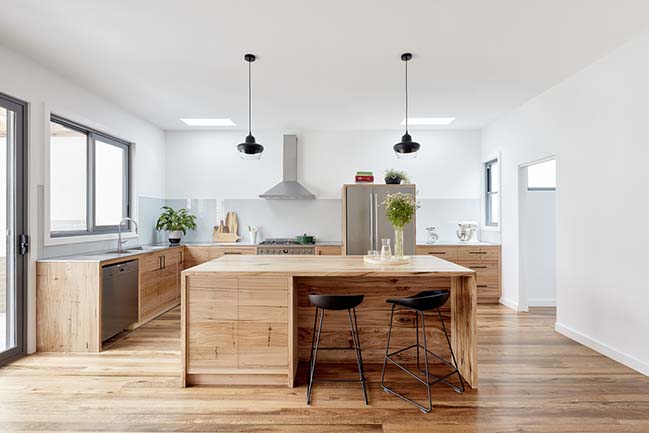
In addition, two bathrooms and laundry/storage area were tucked under the stairs to the upper volume. The upper volume is a cranked form in order to allow northern light into the neighbours rear yard, but not to mimic the existing bungalow home.
The upper rear volume is deliberately blank to reduce heat and acoustic loads from the west.
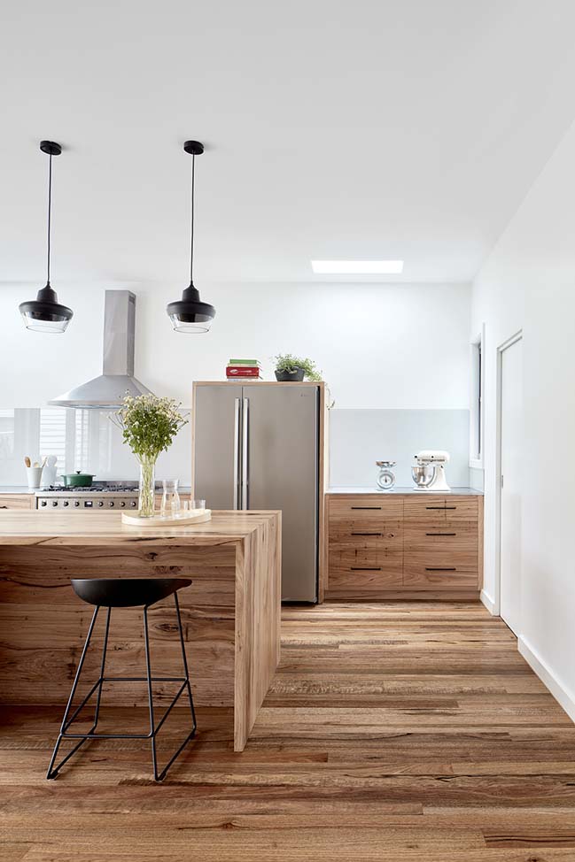
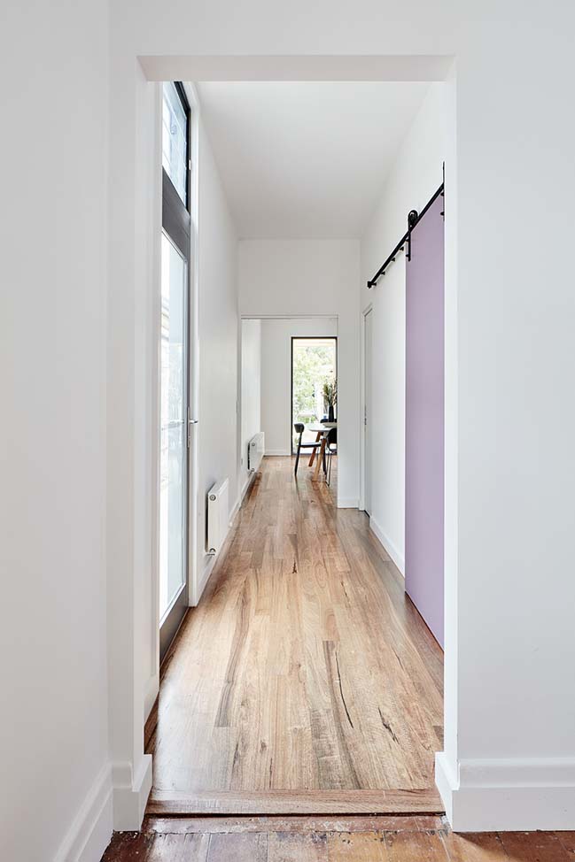
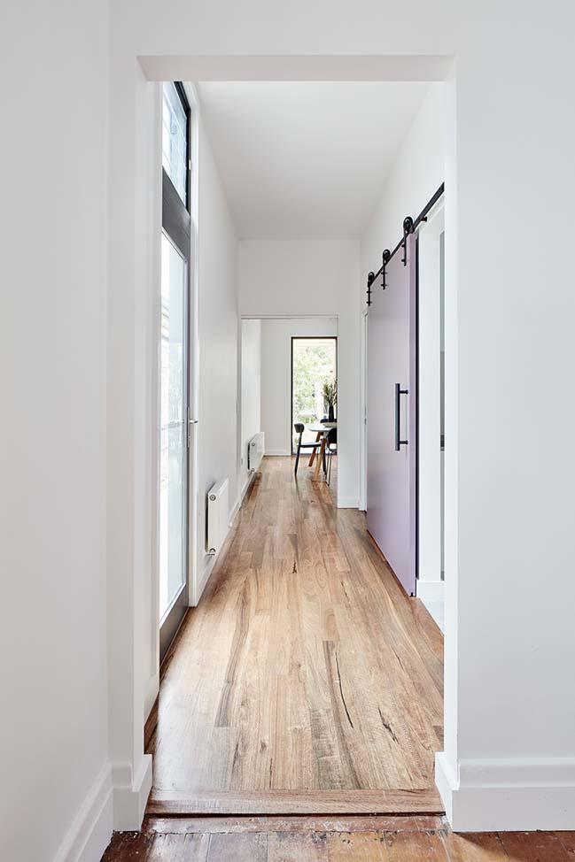
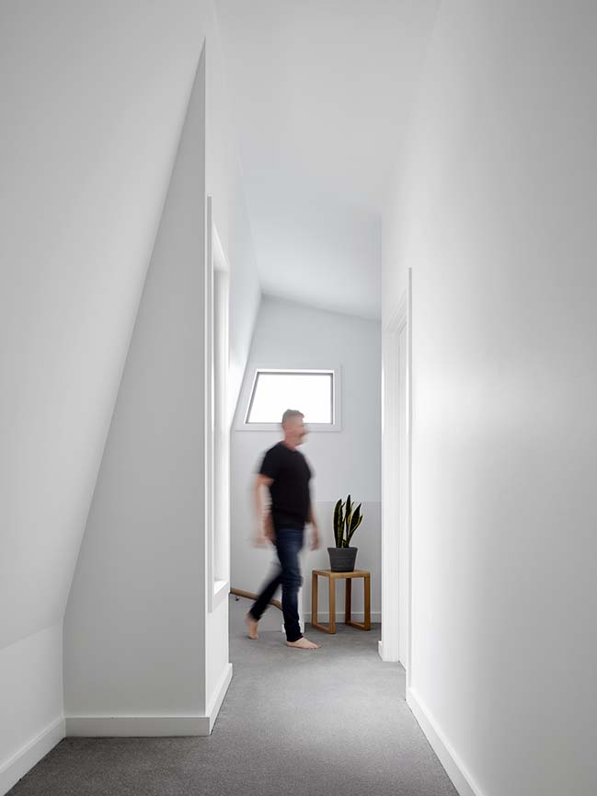
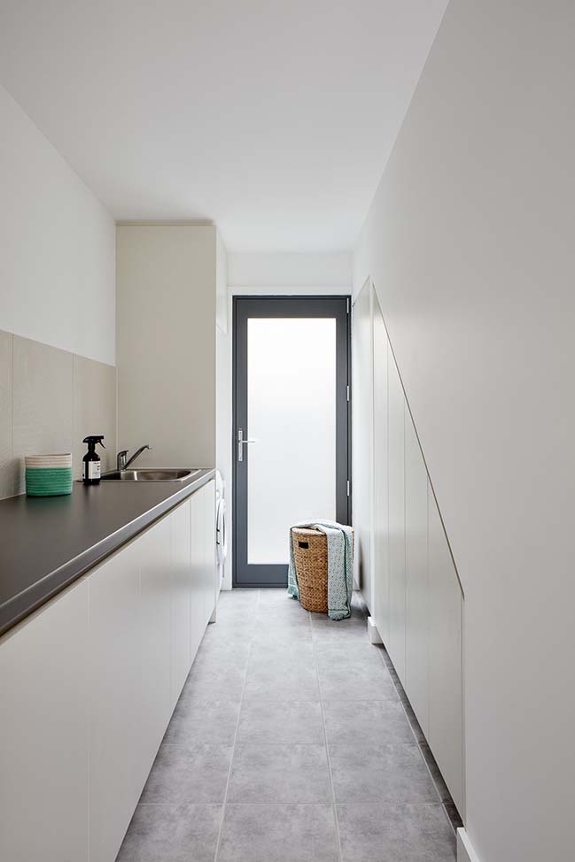
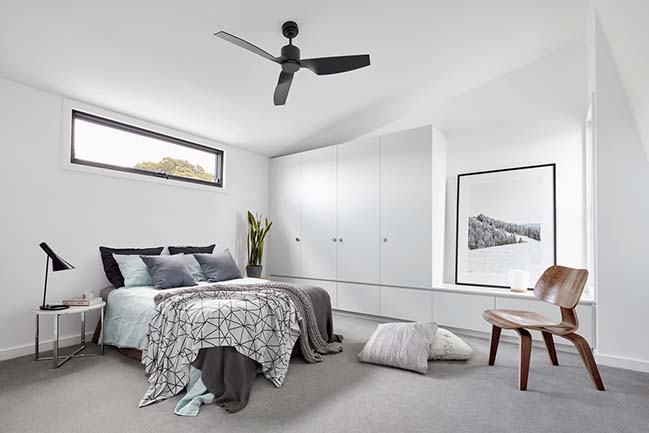
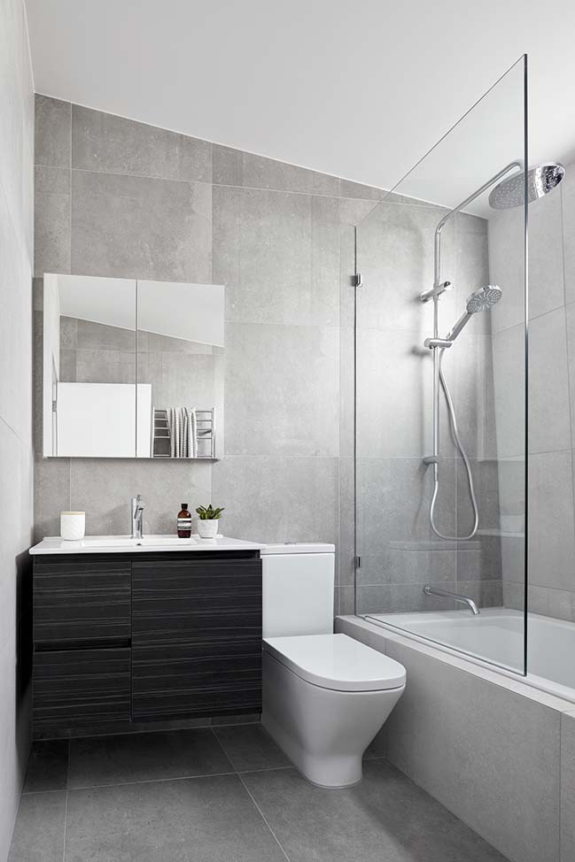
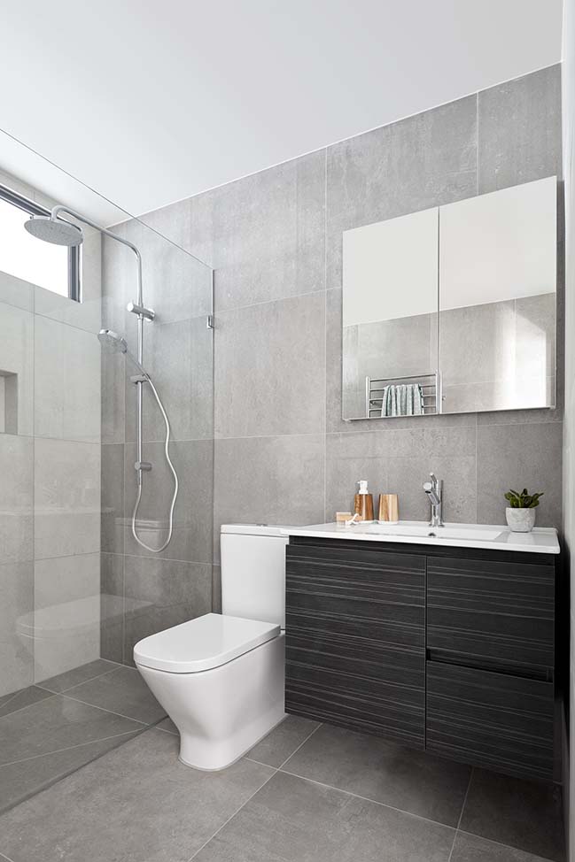
> Lean-2 Northcote by Ben Callery Architects
> Verandah House by Still Space Architecture
Cameron Street Coburg House by Sustainable Homes
03 / 22 / 2018 This project was completed by Sustainable Homes, an alteration & addition to an existing late-Edwardian timber home in a northern suburb of Melbourne for a family of three
You might also like:
Recommended post: Villa Cinquecento by NAPUR Architect Ltd.
