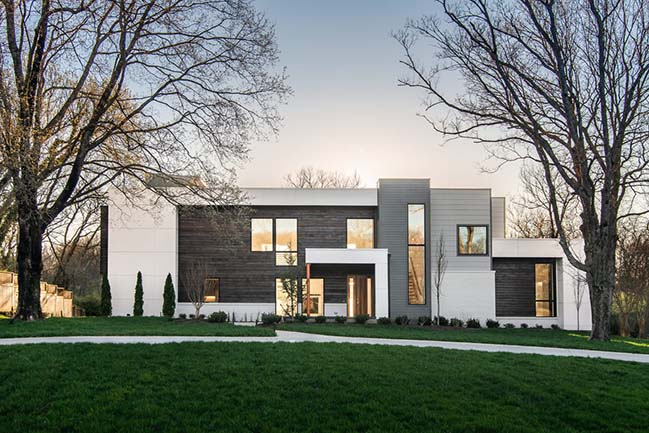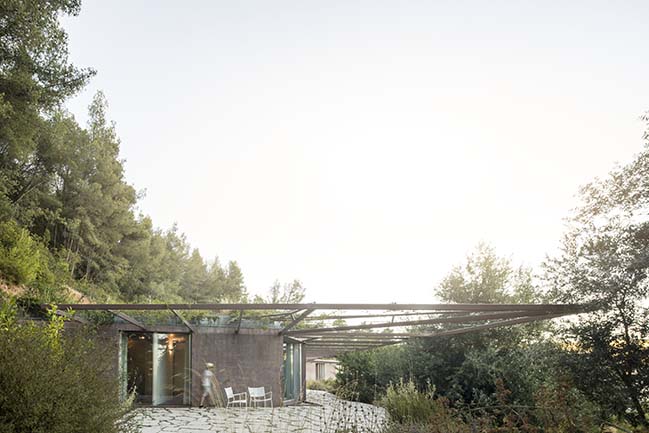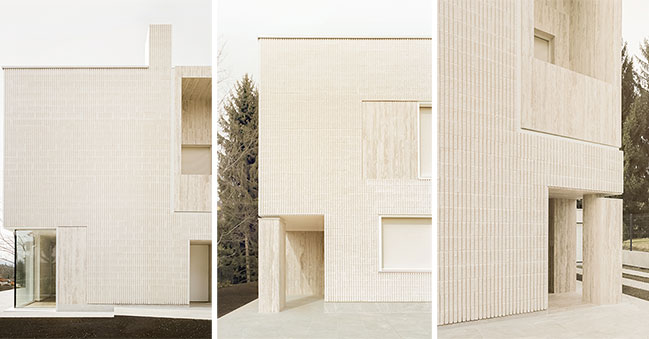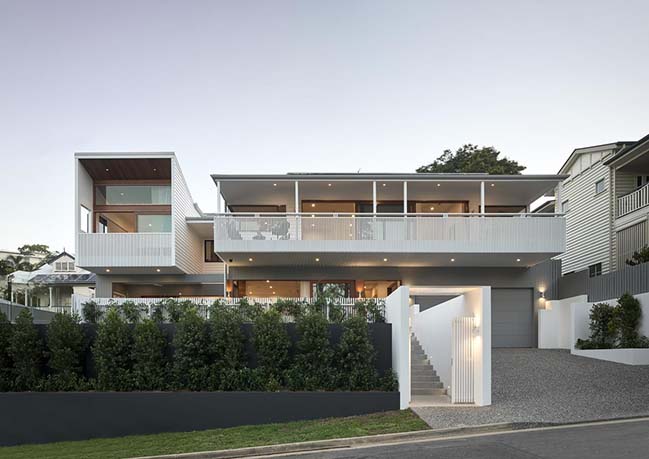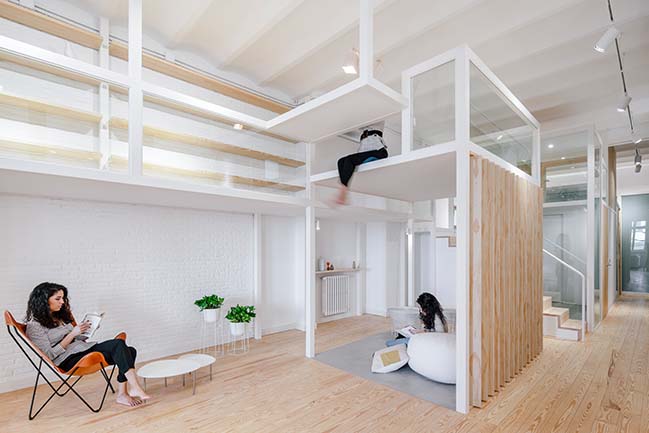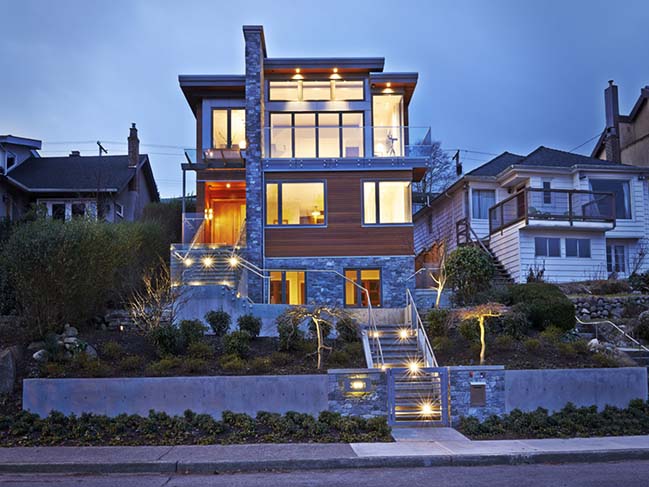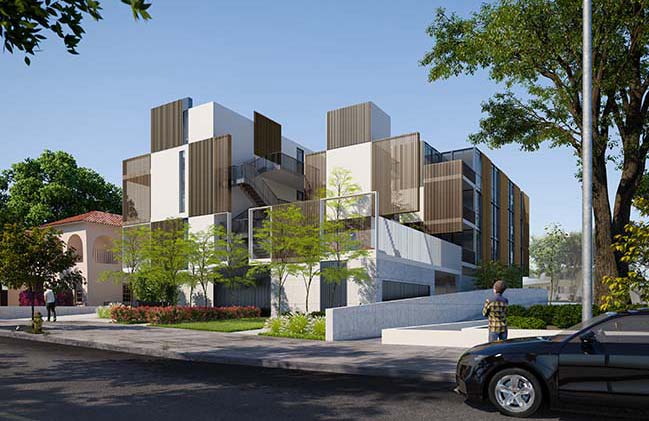07 / 03
2019
The Canterbury Studio is located at the rear of a family home in Middle Park, Melbourne. Built as an addition to the existing garage on ground level, the proposed studio consists of a guest bedroom with bathroom on the ground floor, and an open studio/entertainment area with a full kitchen on the first floor. A native garden and pool area separate the family home from the rear studio.
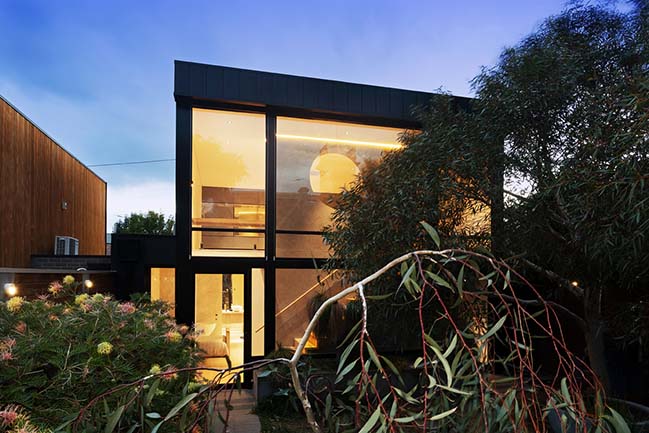
Architect: McGann Architects
Location: Middle Park, Australia
Year: 2019
Project size: 160 sqm
Site size: 505 sqm
Photography: McGann Architects
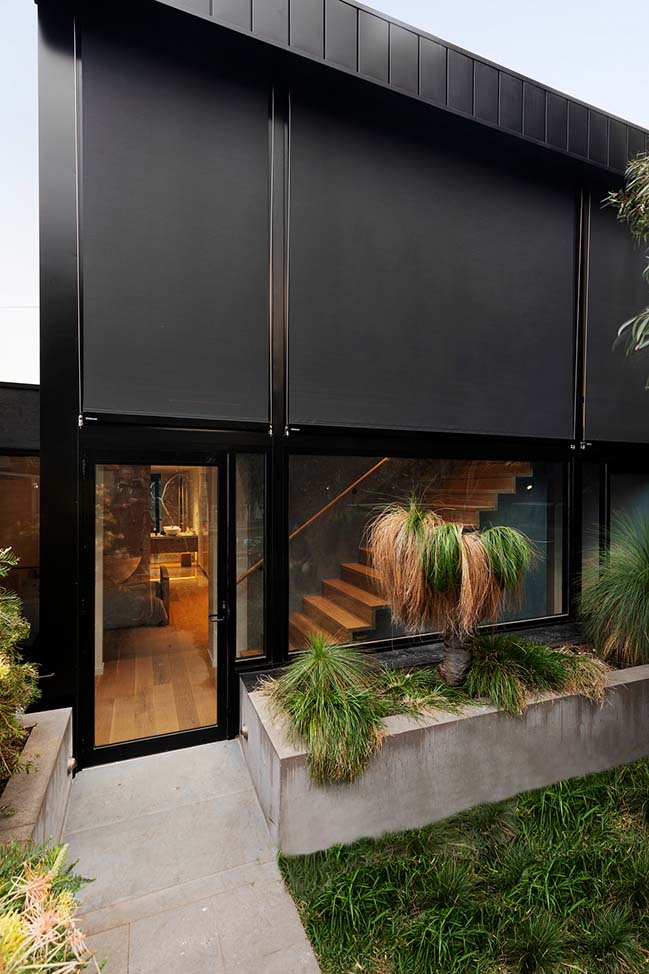
From the architect: The design introduces a black metal-clad box over the existing red brick garage. From the laneway, the two contrasting forms are separated by a narrow window spanning the entire width of the addition, creating the impression that the new black box addition is hovering over the existing garage.
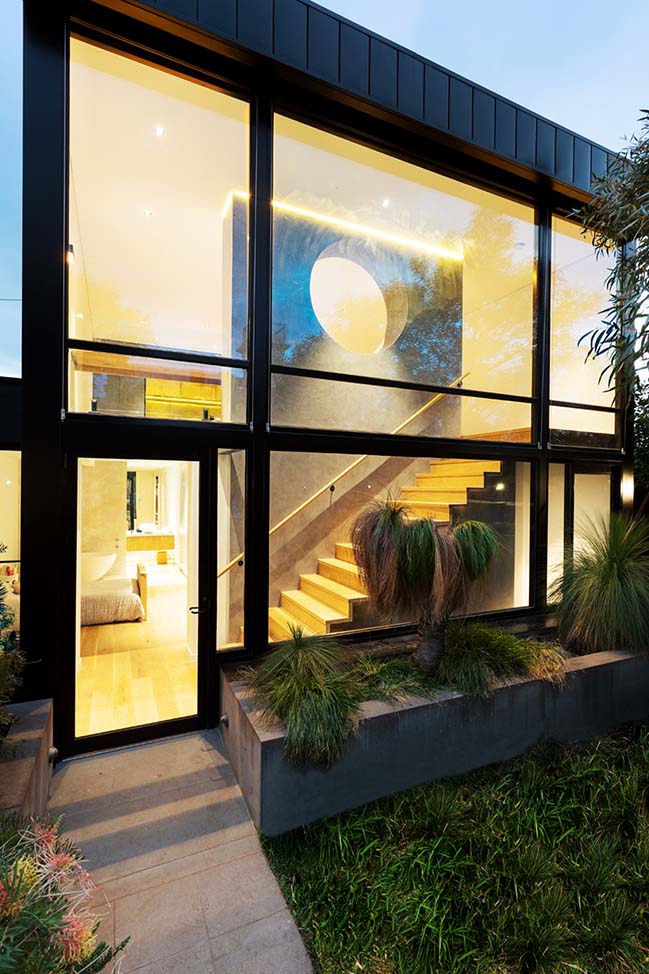
While the solid façade to the laneway provides privacy, the internal façade is harmonizing and designed to connect to the adjoining garden. The full-face of glazing, which extends the entire height of the void, not only provides the interior with an abundance of natural light but forms a connection between the ground floor and first floor spaces. A concealed automatic external blind can be retracted over the large window.
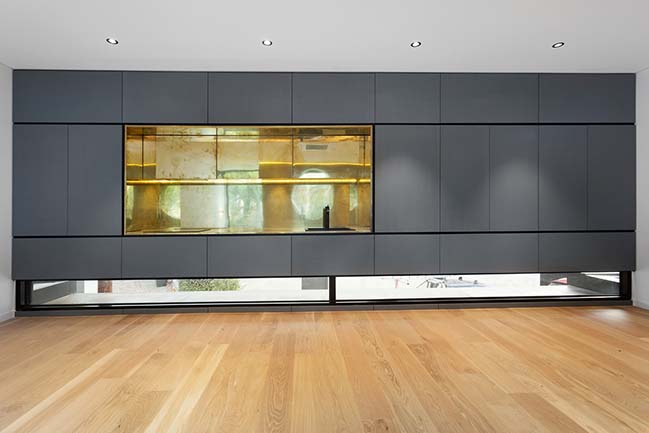
At the heart of the studio is a concrete wall which rises through the void from the ground, accentuating the connection between the private and communal spaces. A circular opening penetrates the concrete wall, overlooking the native garden and family home outside.
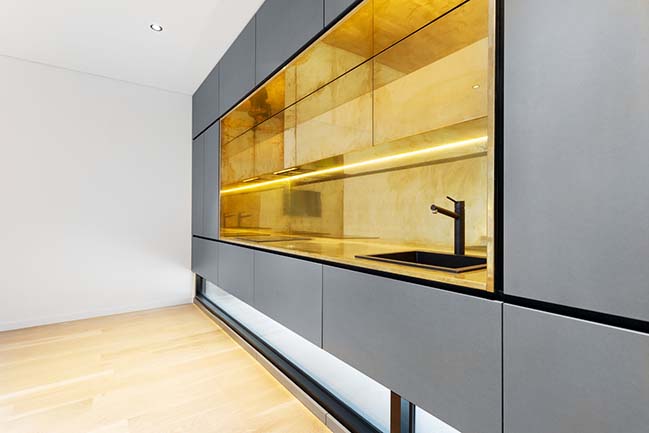
All floors are lined with a natural spotted gum timber to maintain a unified aesthetic throughout the studio. The kitchen cabinetry hovers above the ground, whilst the timber work bench floats perpendicular to the concrete wall, upholding the design principles from the exterior. The valchromat, brass, and earth toned porcelain slabs ensure the spaces are warm and softened.
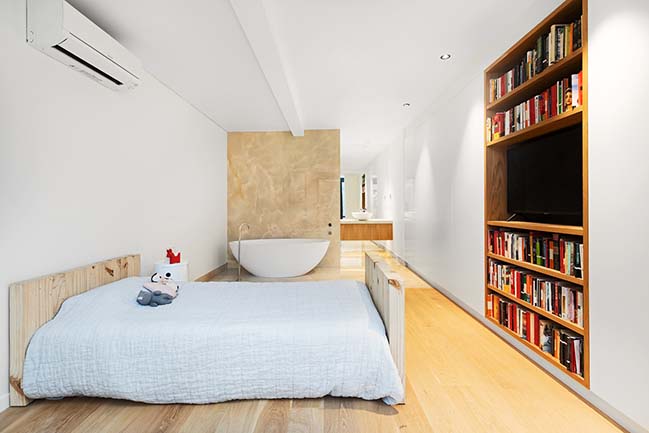
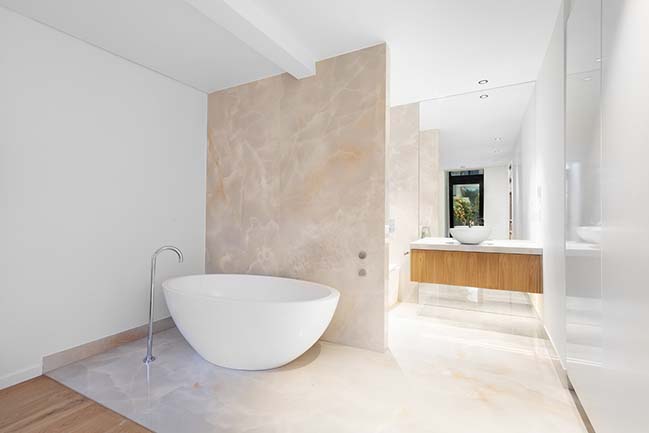
YOU MAY ALSO LIKE:
> Thompson Home in Melbourne by McGann Architects
> Clark Townhouses in Seaholme by McGann Architects
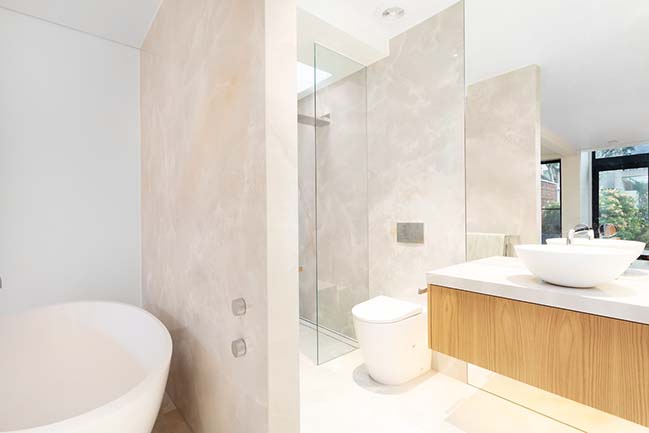
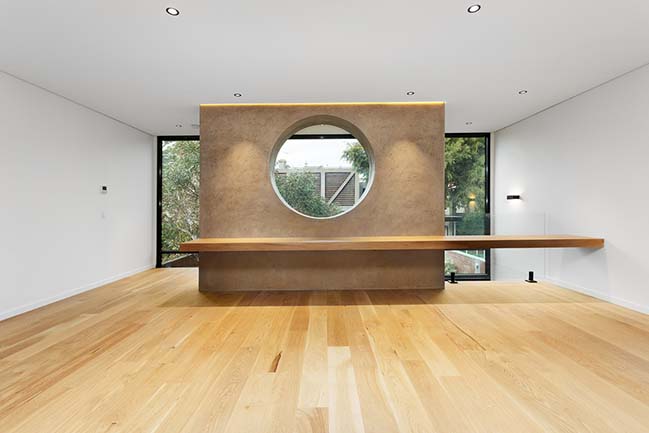
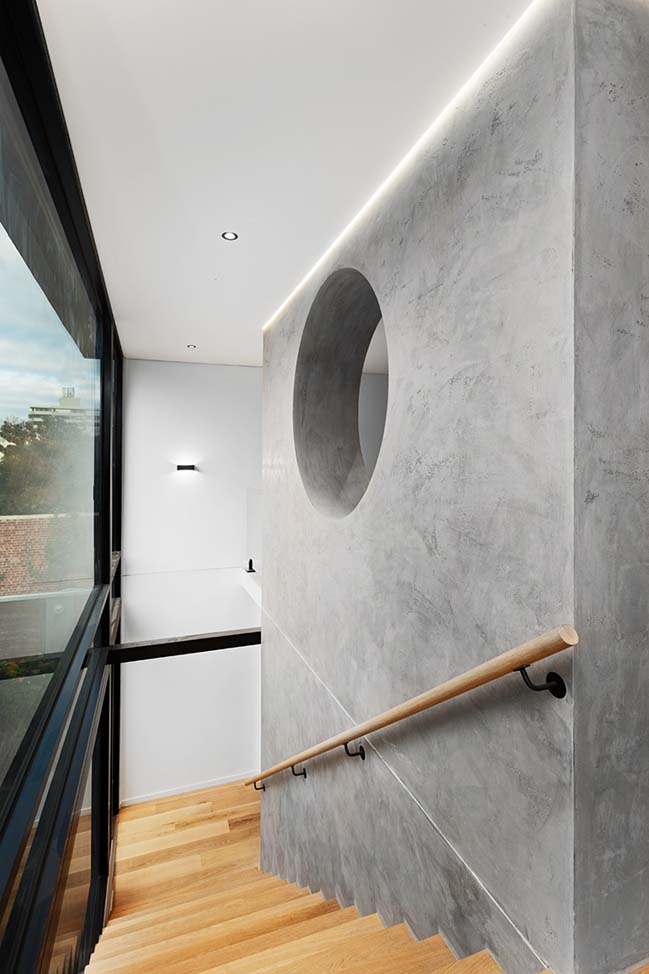
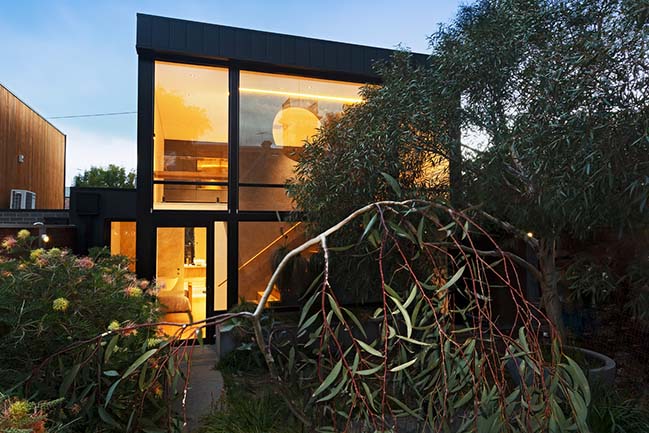
Canterbury Studio by McGann Architects
07 / 03 / 2019 The Canterbury Studio is located at the rear of a family home in Middle Park, Melbourne. Built as an addition to the existing garage on ground level...
You might also like:
Recommended post: SPF:a reveals renderings for Harper17 in West Hollywood
