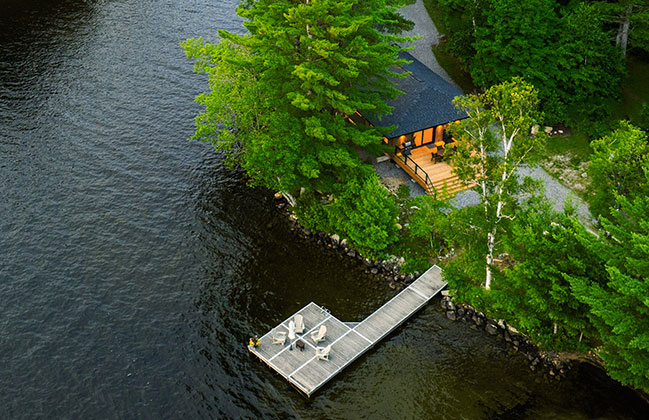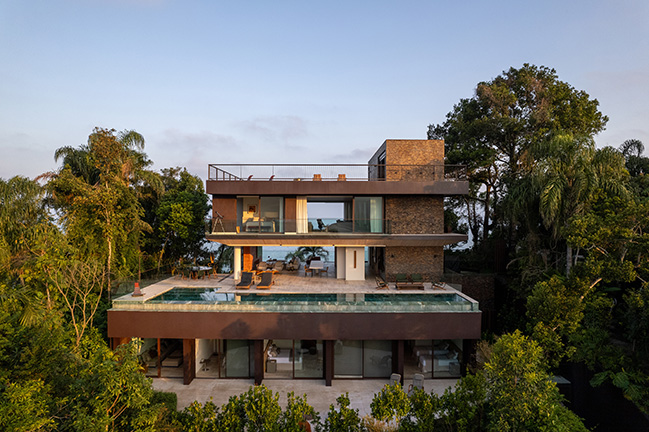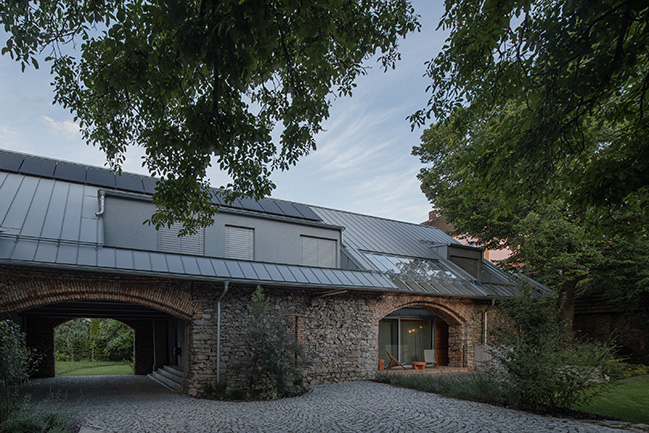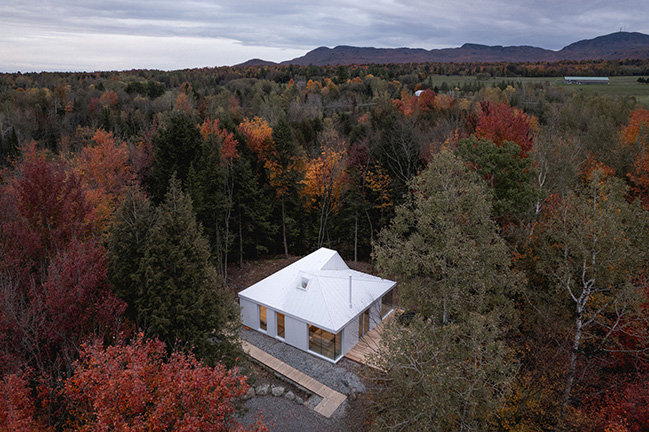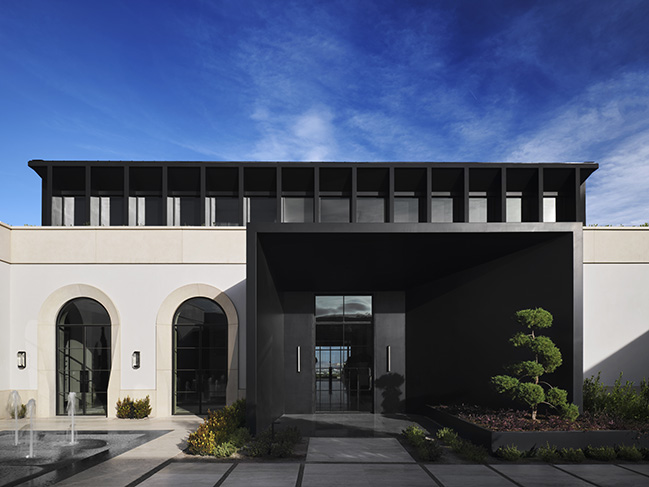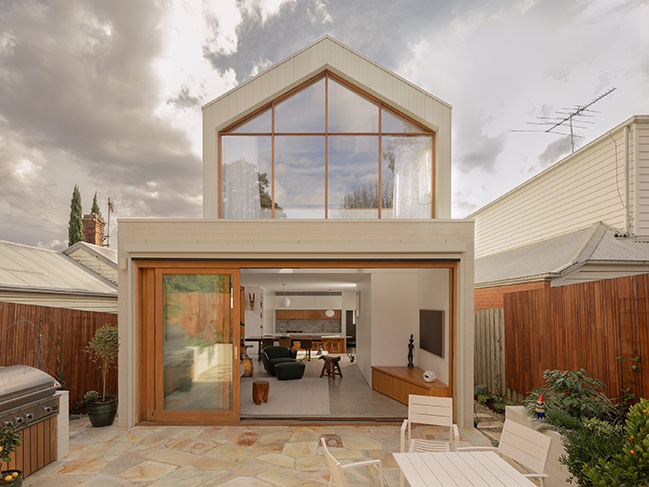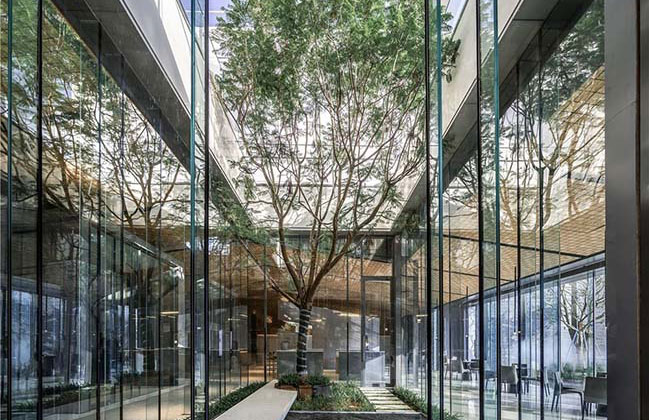01 / 06
2025
Casa Claustro stands as an example of thoughtful design, where functionality, privacy, and connection to nature converge to create a harmonious living experience...
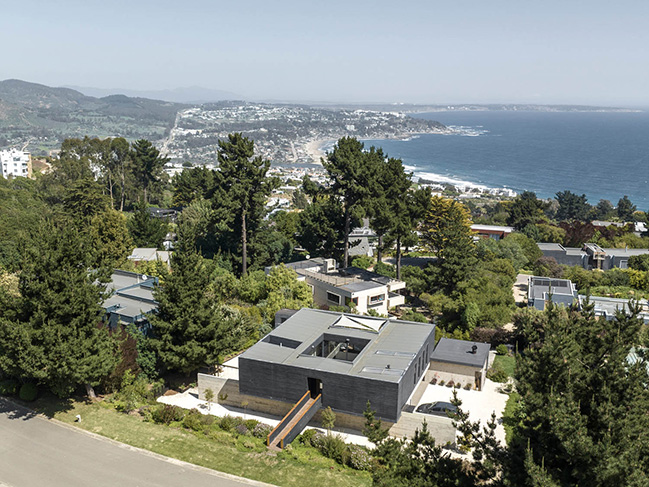
> 10 Roof Pavilion in Zapallar by Espiral Arquitectos
> House 3 - Lake Colico by Claro + Westendarp Arquitectos
From the architect: Casa Claustro is a project deeply rooted in its geographical context, functional requirements, and the personal and intimate needs of the family. The concept draws inspiration from the traditional typology of a central courtyard and a contemporary reinterpretation of the cloister. This approach was shaped by the family’s imagination, conversations with the architects, and research on how courtyards can foster family and social life.
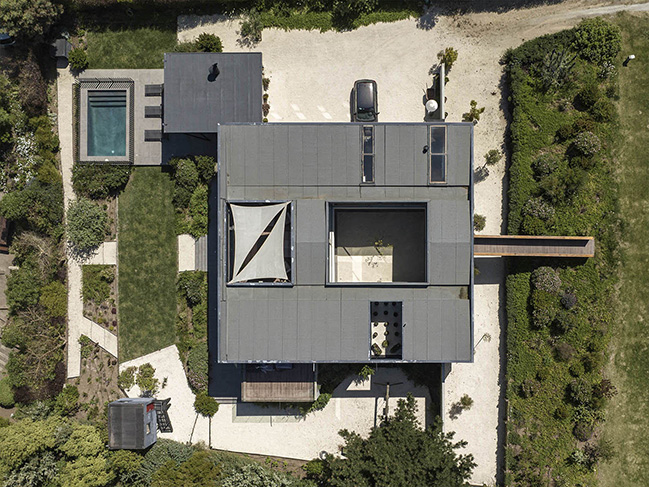
The courtyard is the core organizational element of the design, acting as the central axis that connects various interior spaces and volumes. It facilitates transparency, enhances natural light, and balances the relationship between private and shared areas. This typology is used not only to optimize functionality but also to create a harmonious flow between different parts of the house, ensuring a seamless connection between indoor and outdoor environments.
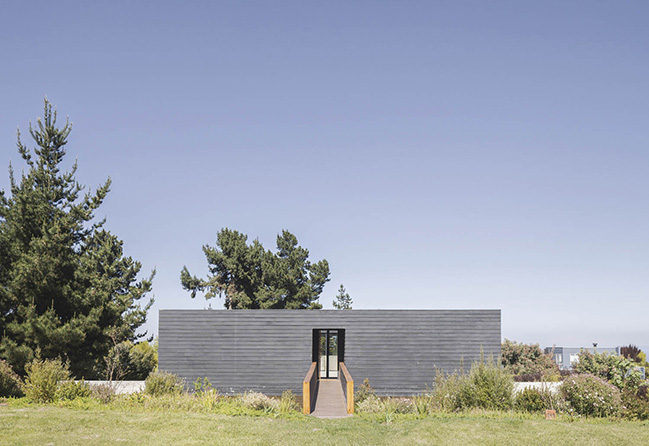
Spatial Organization and Setting
The house is organized as a perfect square in plan, with an inner perimeter circulation that overlooks the central courtyard. From the outside, the facade is intentionally closed and neutral, protecting the family’s privacy. In contrast, the interior volumes fully open to the courtyard, creating a warm, inviting atmosphere that fosters a sense of connection and retreat.
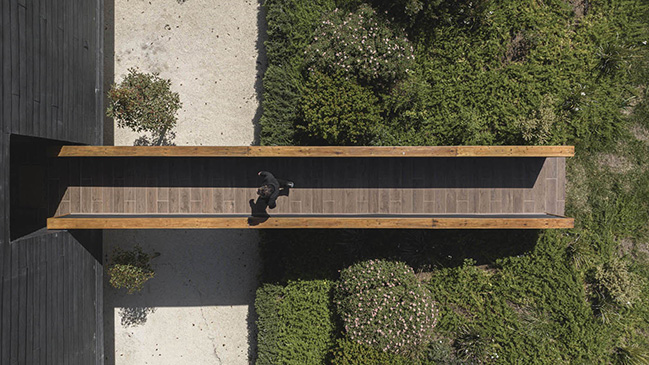
The design adapts to the sloping terrain by slightly elevating the house above street level. A bridge links the main entrance to the upper volume, subtly detaching it from the street and creating a sense of separation between public and private spaces. This slope also allows for the development of a lower level, which houses more private functions.
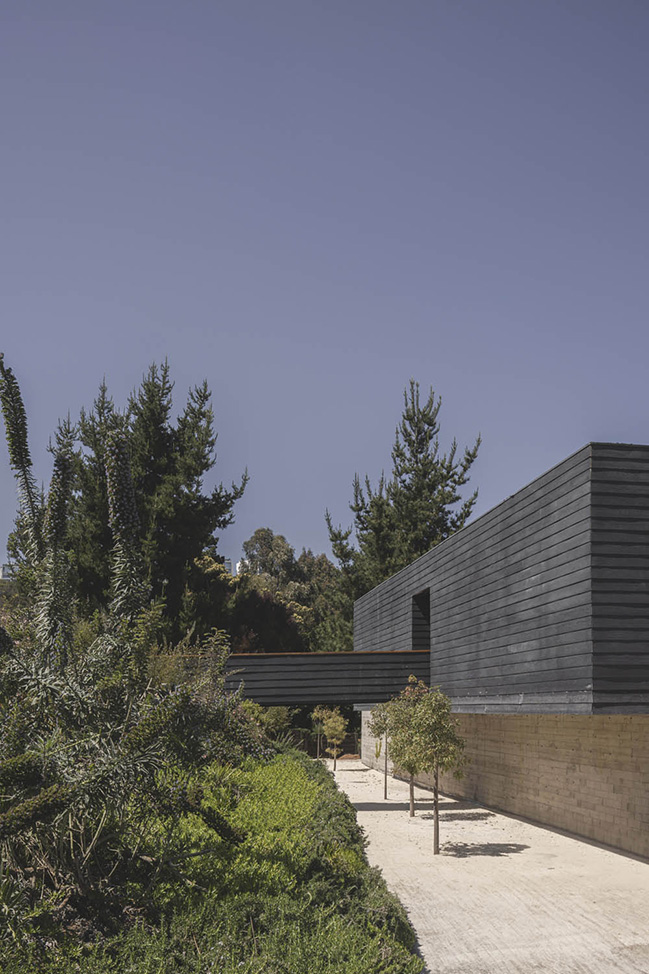
Upper Level (Street Level): This floor accommodates the main social spaces such as the living room, dining room, and kitchen, as well as the master bedroom and a guest room. The perimeter circulation provides a continuous flow around the courtyard, maximizing interaction with the central void.
Lower Level: Designed as a more private and functional area, this level includes the family bedrooms, direct access to the garden and patios, and the parking area. A large concrete retaining wall delineates the property from public spaces, enhancing the sense of protection and intimacy.
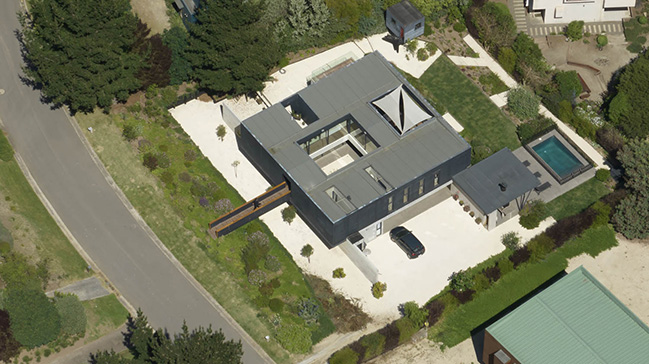
Architectural Expression
The house’s architecture is defined by a contrast between the two levels. The upper volume is monolithic and dark, evoking a sense of solidity and privacy, while the lower level is fragmented, lighter, and more permeable to the surrounding landscape.
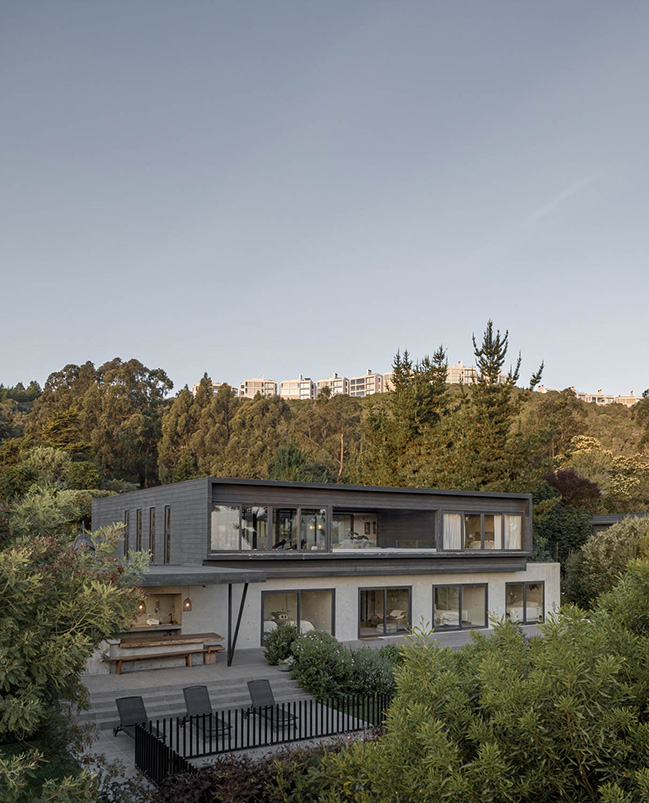
This duality is further reinforced by the materials:
The upper facade is neutral and restrained, emphasizing the hermetic exterior while directing attention inward to the courtyard.
The lower level employs lighter materials and large openings, connecting the interior with the outdoor spaces and framing the surrounding views.
The concrete retaining wall becomes a key element, both structurally and aesthetically, grounding the house within its site and separating it from the public domain.
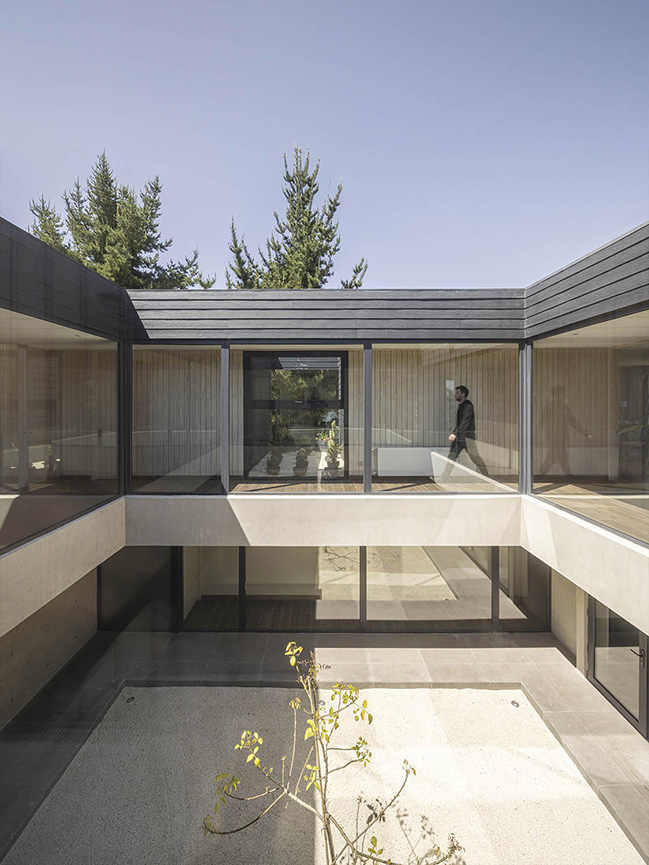
Flexibility and Future Growth
The house is designed with flexibility in mind, allowing for future expansion while maintaining its aesthetic and structural coherence. The relationship between the solid, neutral upper volume and the fragmented, lighter lower level creates a balance between permanence and adaptability, ensuring the home evolves with the family’s needs over time.
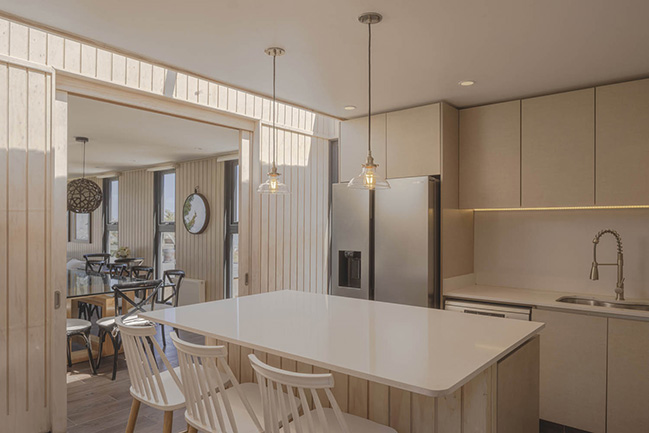
Architect: Espiral Arquitectos
Location: Petorca, Valparaíso, Chile
Year: 2020
Photography: Pablo Casals-Aguirre
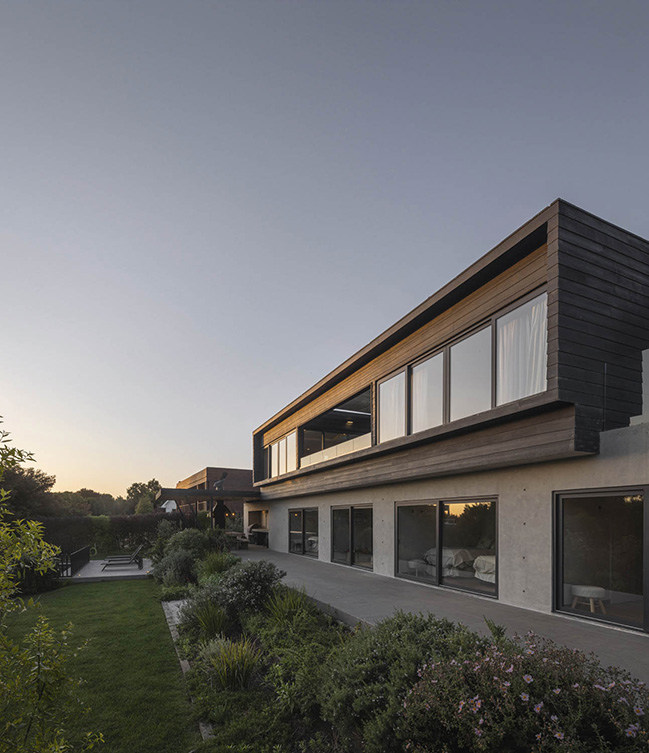
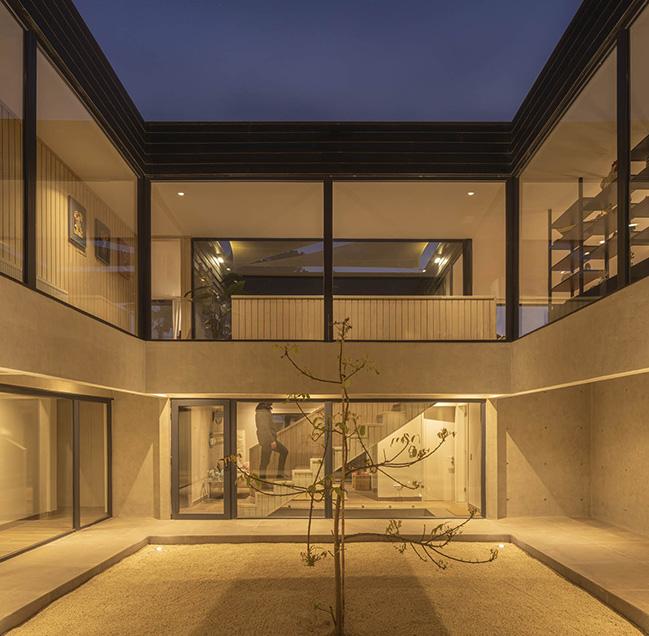
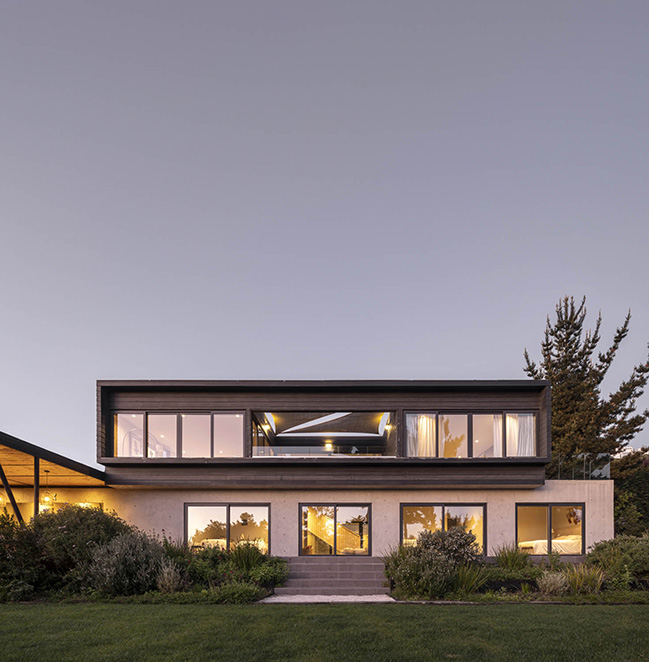
Casa Claustro by Espiral Arquitectos
01 / 06 / 2025 Casa Claustro stands as an example of thoughtful design, where functionality, privacy, and connection to nature converge to create a harmonious living experience...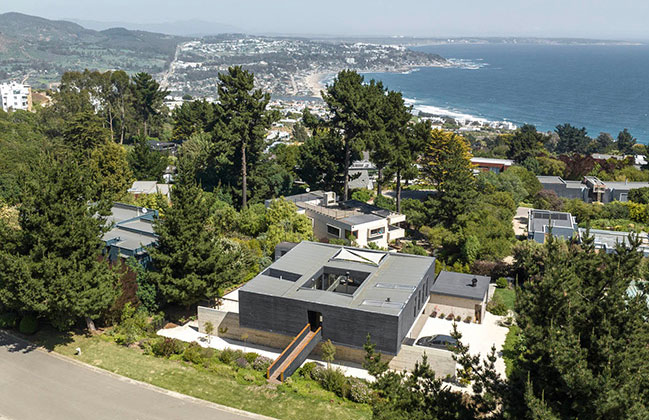
You might also like:
Recommended post: City of Sky by WJ Design
