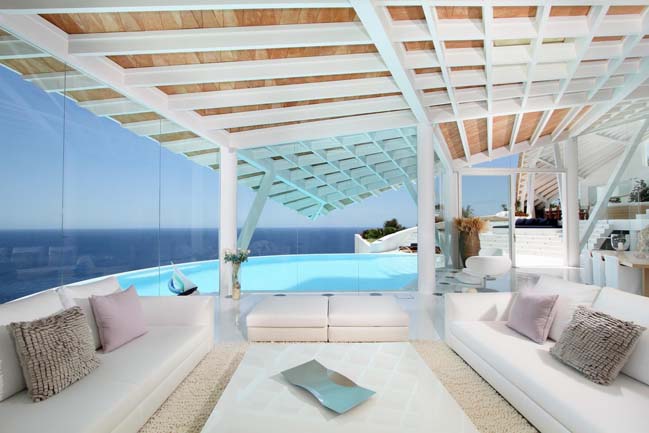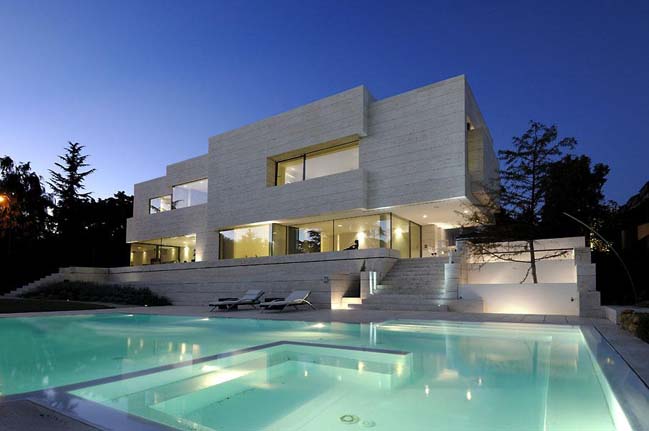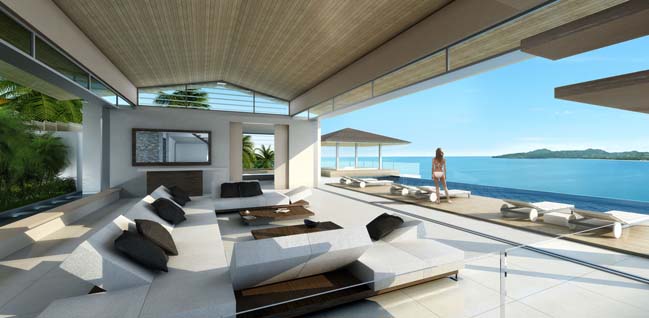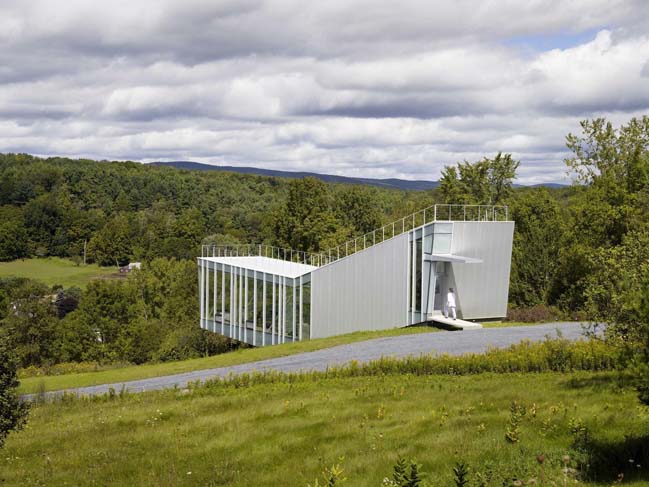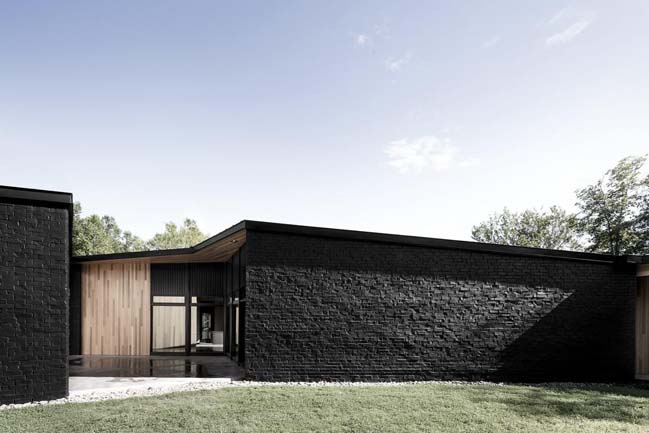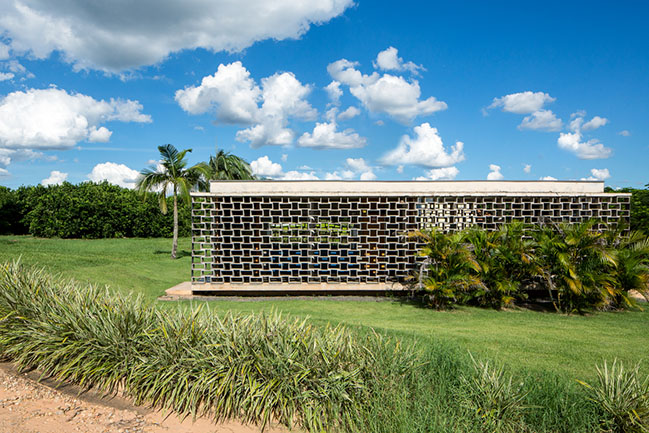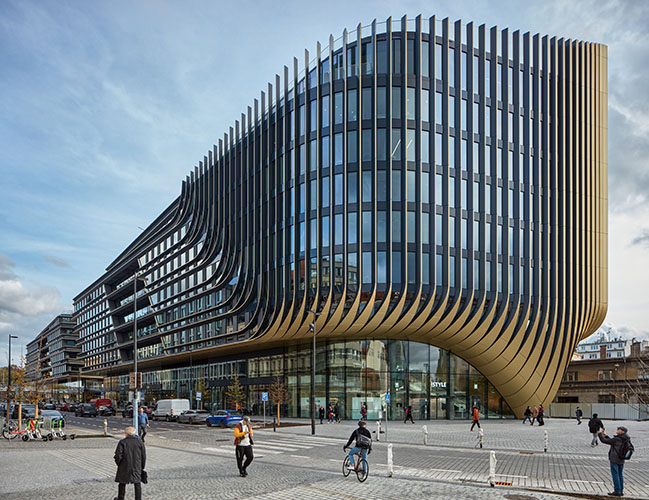09 / 19
2015
Located in Bangalore, India. This Courtyard House has an elegant minimalism design and used a lot of large glass panels to ensure the connection of outdoor landscape with the living spaces.
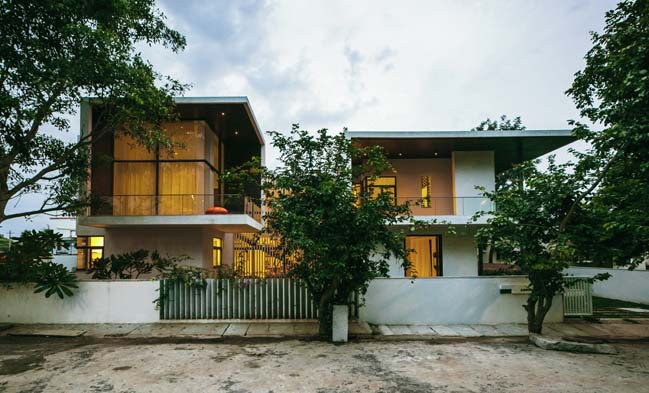
Follow the architects: The bedrooms are located upstairs in order to ensure privacy, while large overhangs enable a play of light and shade to create enjoyable leisure zones. Black aluminium window frames, stainless steel handrails, and tinted glass are offset in high contrast against the white concrete walls for a modern minimalist aesthete.
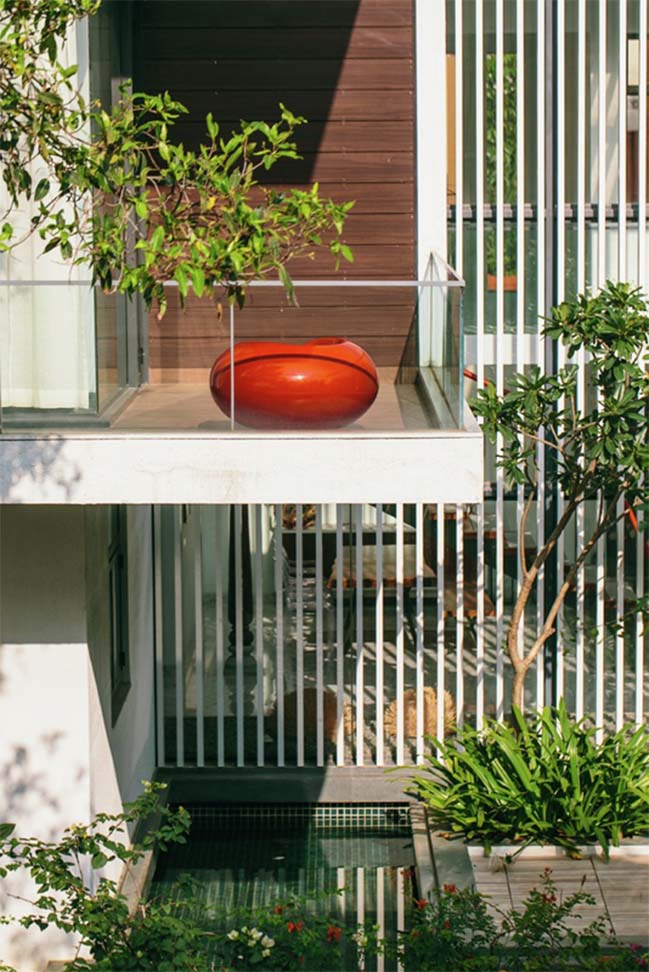
Designed by: Abin Design Studio
Location: Bangalore, Karnataka
Area: 500 sq.m.
Status: Completed in June, 2015
Photos: Tina Nandi - Ravi Kanade
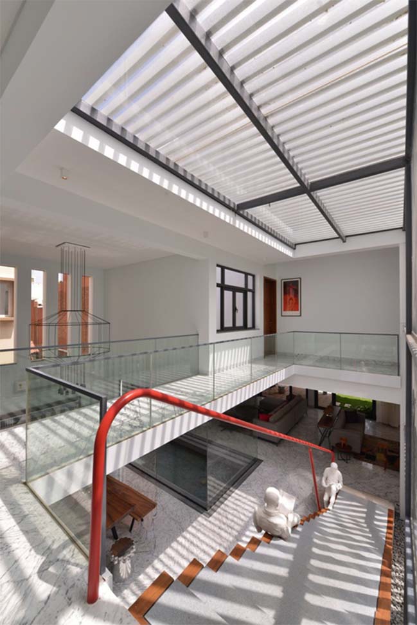
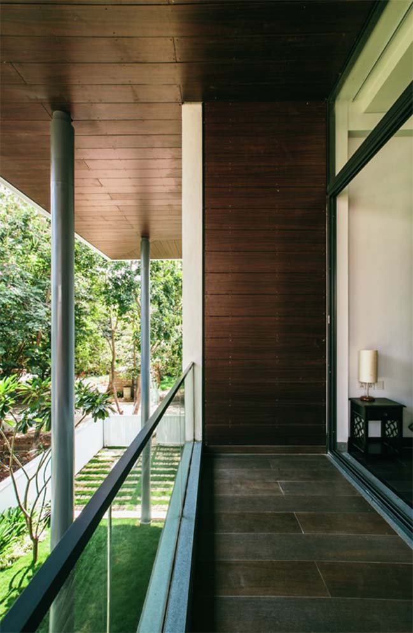
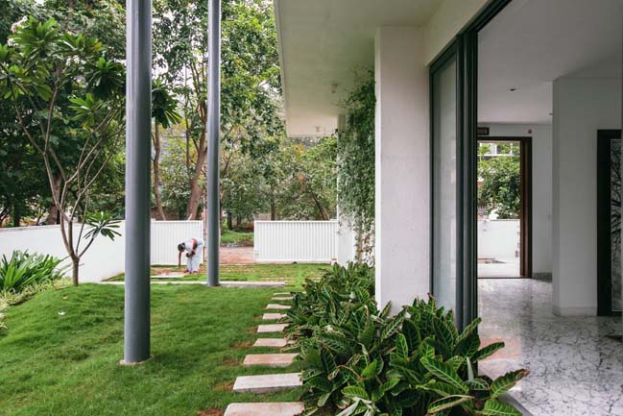
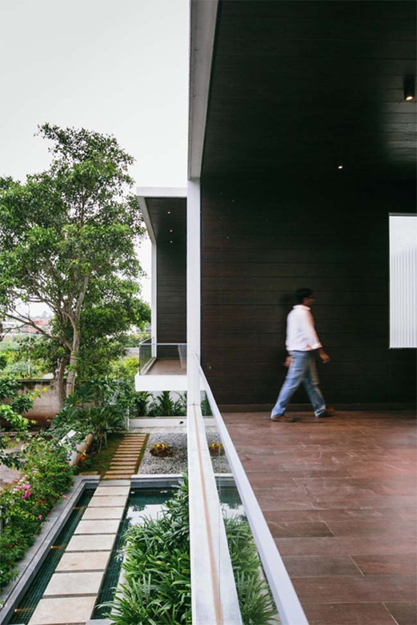
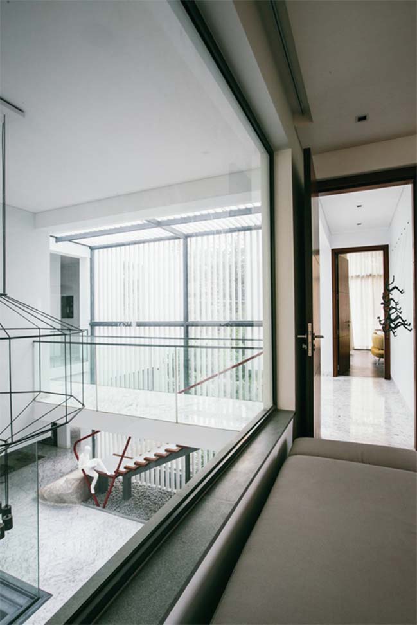
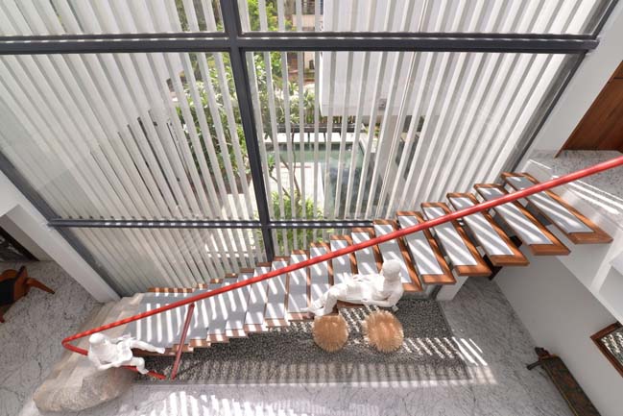
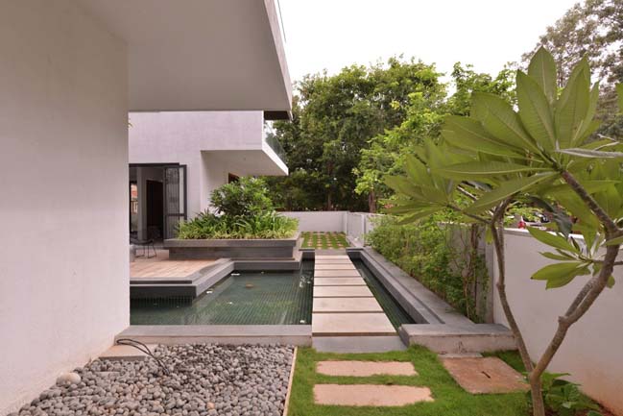
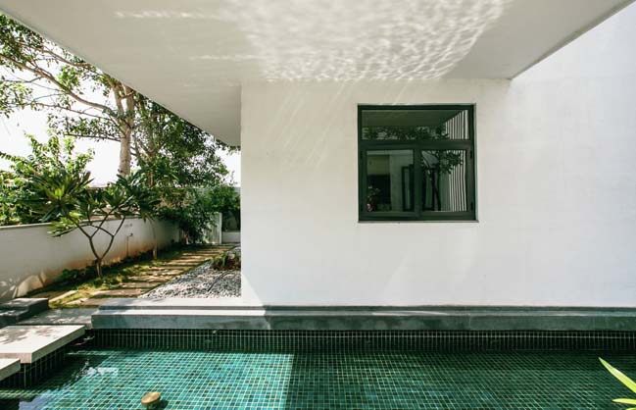
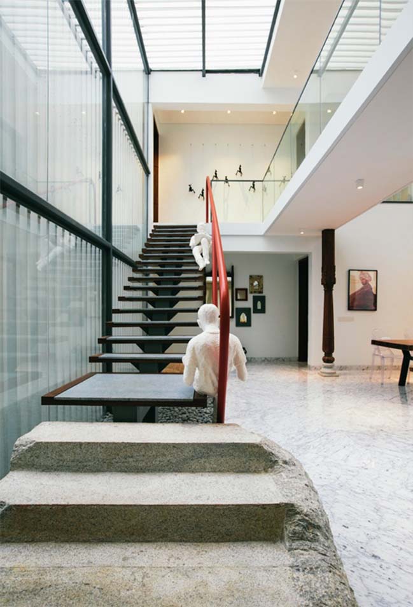

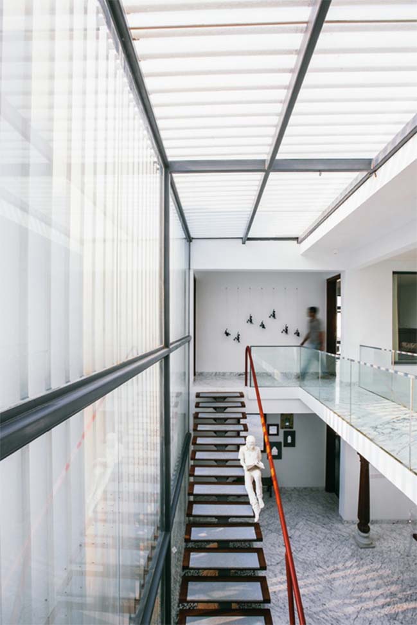
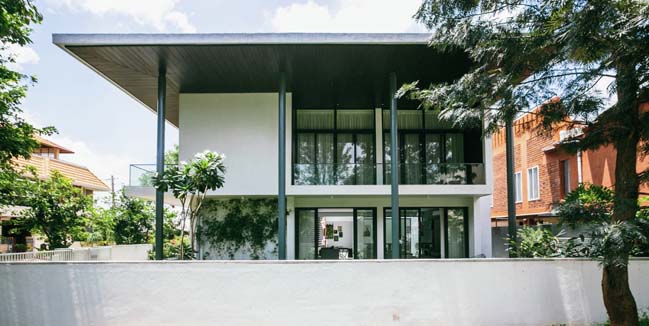
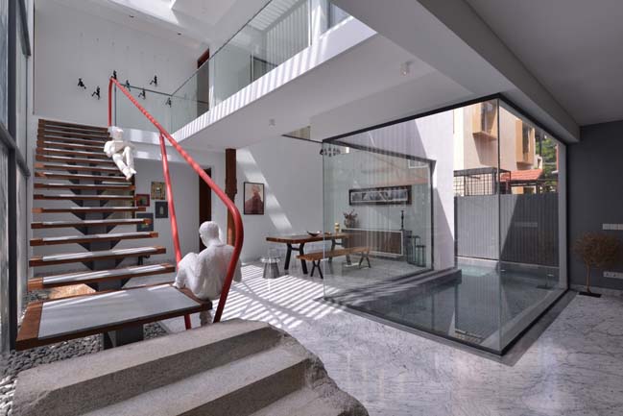
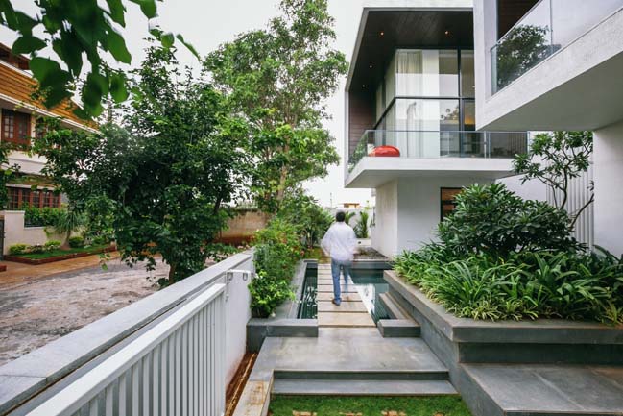
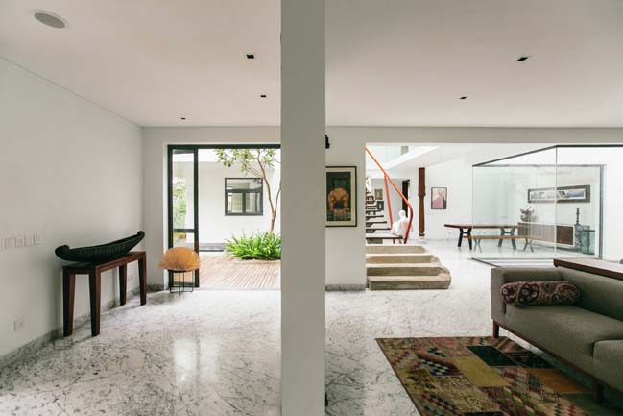
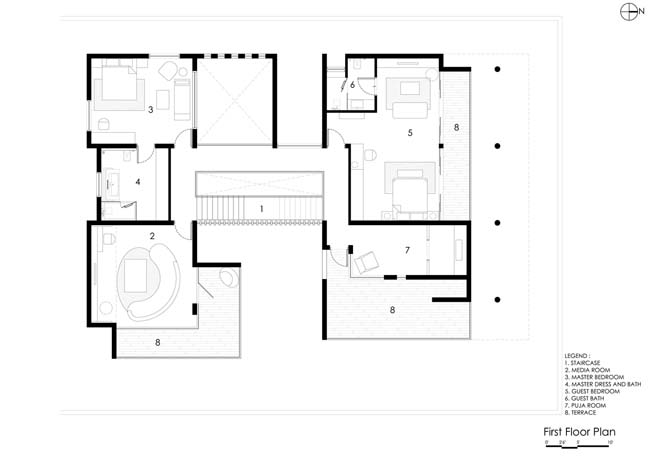
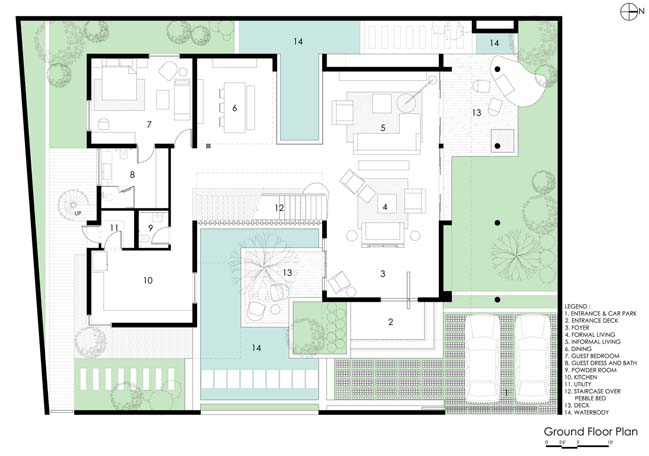
> Modern townhouse with central courtyard
> Vertical court villa by Hyla Architects
view more luxury villa
Courtyard House by Abin Design Studio
09 / 19 / 2015 Located in Bangalore, India. This Courtyard House has an elegant minimalism design and used a lot of large glass panels to ensure the connection of outdoor landscape with the living spaces
You might also like:
Recommended post: Refectory and Dressing Room by Bruno Rossi Arquitetos
