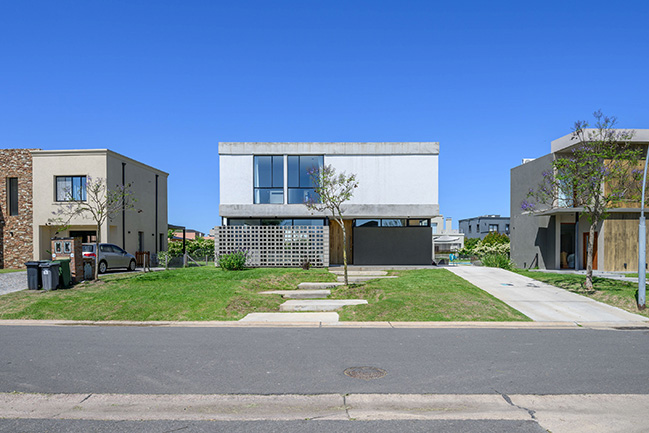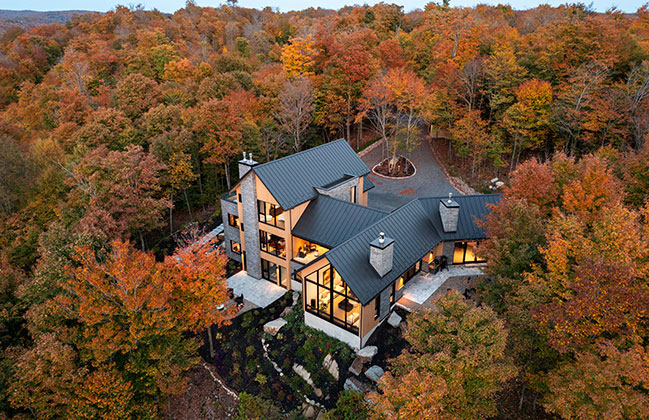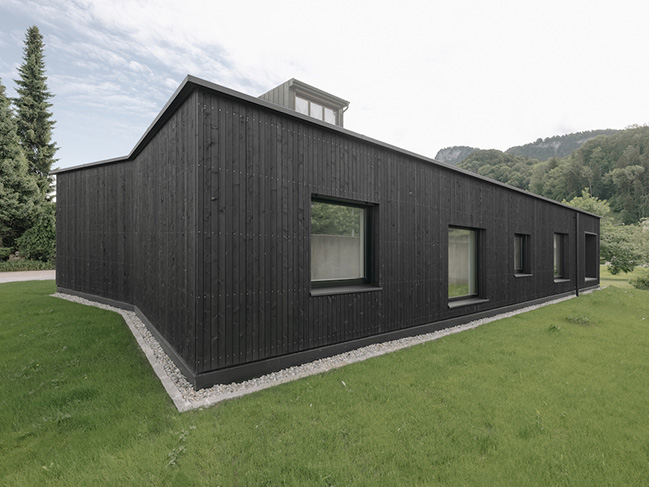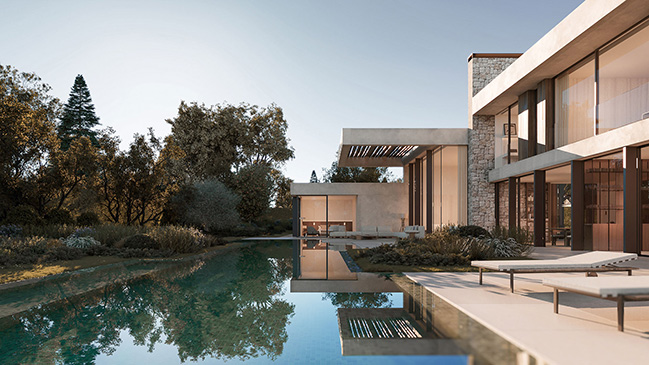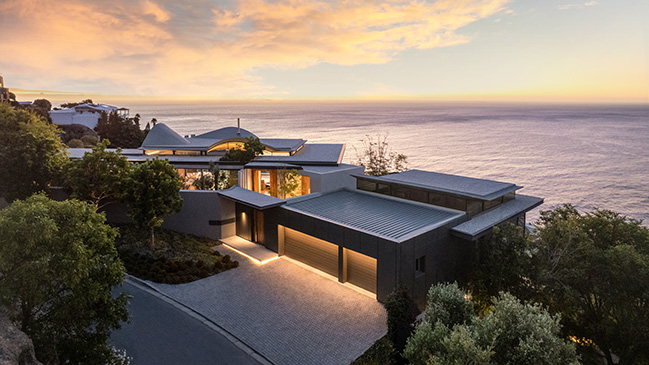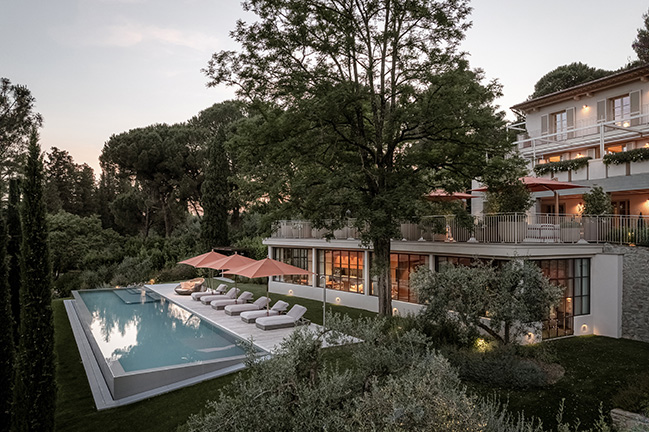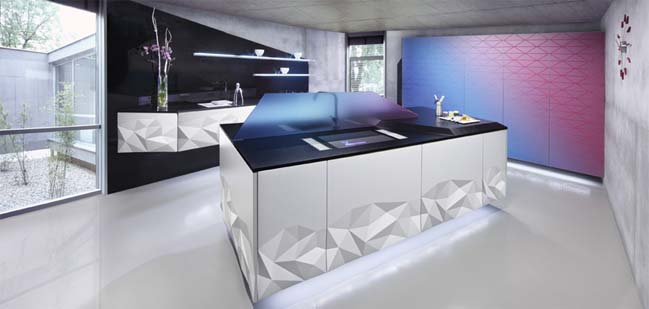12 / 10
2024
This project is as much a piece of joinery as it is a building. Carefully conceived, hardworking pieces of cabinetry dissect the spaces to provide division, but also moments for our client to display a lifetime of collected curios & beautiful objects...
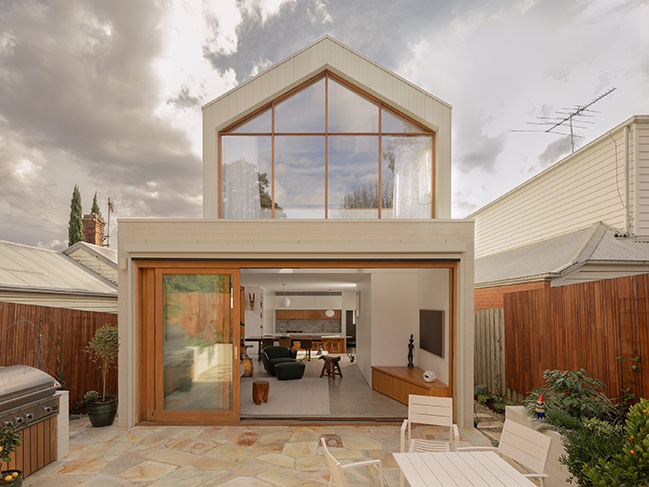
> Bunratty by Alexandra Buchanan Architecture
> Nerang House in Gold Coast by Alexandra Buchanan Architecture
From the architect: Hawthorn East is home to many beautiful examples of Victorian era cottages and terraces. The typology proliferates the suburb and manifests a delightful and nostalgic neighbourhood character. However beautiful they are from the street, many of these houses are no longer suited to the lifestyles and living situations of modern Australians.
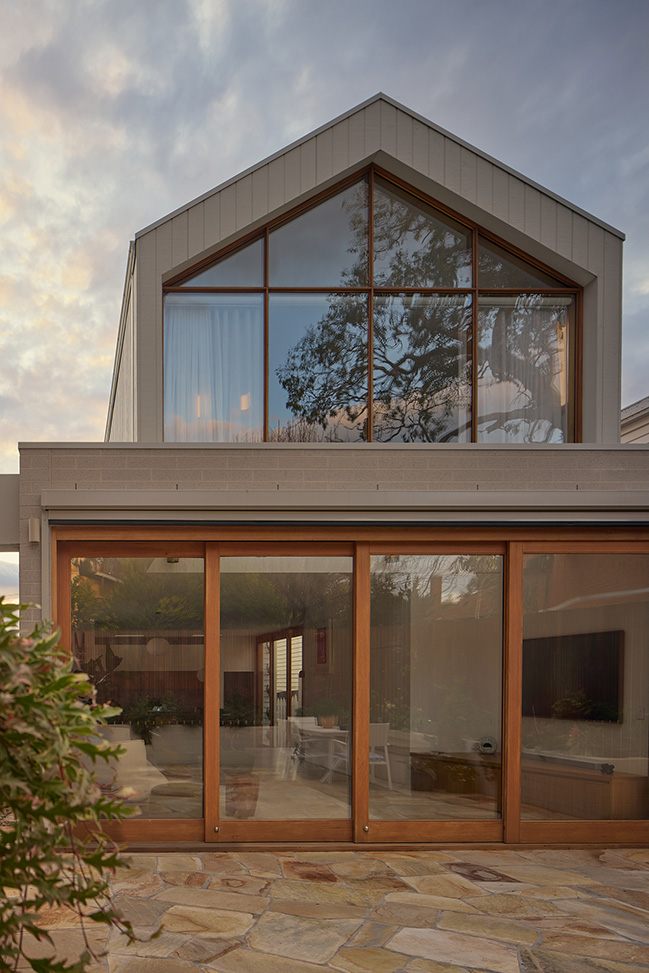
At our Oberon house, over the decades a series of ad-hoc lean-to extensions to the cottage have generated a dark and dysfunctional interior space disconnected from the outdoors. With stringent heritage overlays on the site, the brief was typical of many projects in the inner northern suburbs of Melbourne – retain the cottage and build new at the back, whilst maximizing space, light and connection to the outdoors on a narrow block.
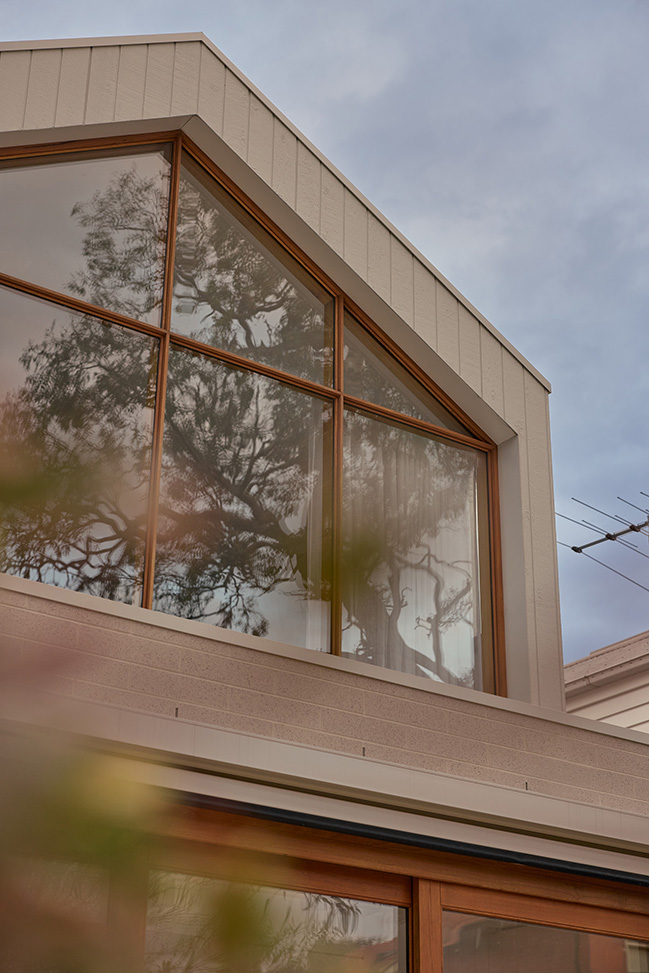
With a modesty in the scale of the brief and with a narrow site, a simple and compact floor plan was critical, and the goal was never to cram as many bedrooms onto the site as possible. Instead, the emphasis was placed on creating a sequence of generous, light, open and connected living spaces. A new kitchen, dining, living space was added to the ground floor with the upper level reserved entirely for the master suite.
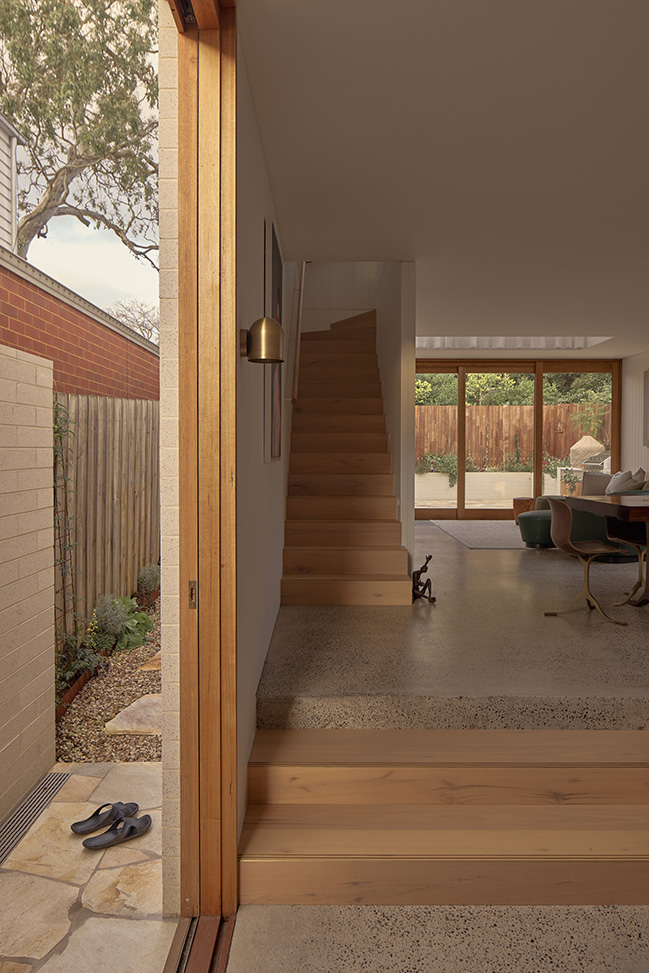
This project is as much a piece of joinery as it is a building. Carefully conceived, hardworking pieces of cabinetry dissect the spaces to provide division, but also moments for our client to display a lifetime of collected curios & beautiful objects.
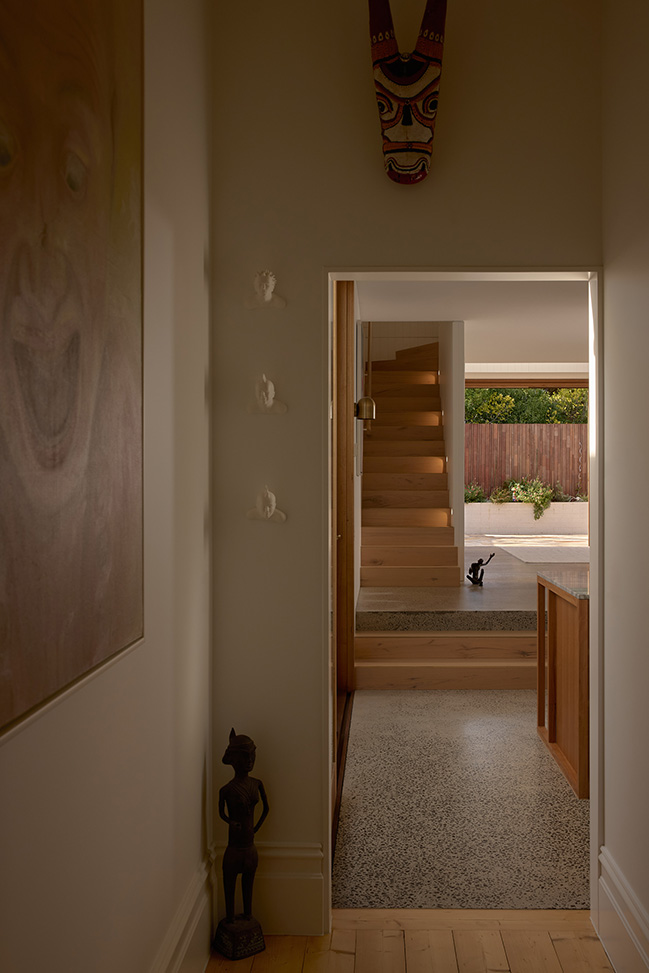
With a brief for only two occupants of the house, we were able to be playful with the levels of privacy between rooms. As a result, the upper floor is essentially one large, connected space, and the boundaries between the bedroom, bathroom and library spaces are blurred. An internal void also connects the upper level with the lounge room below.
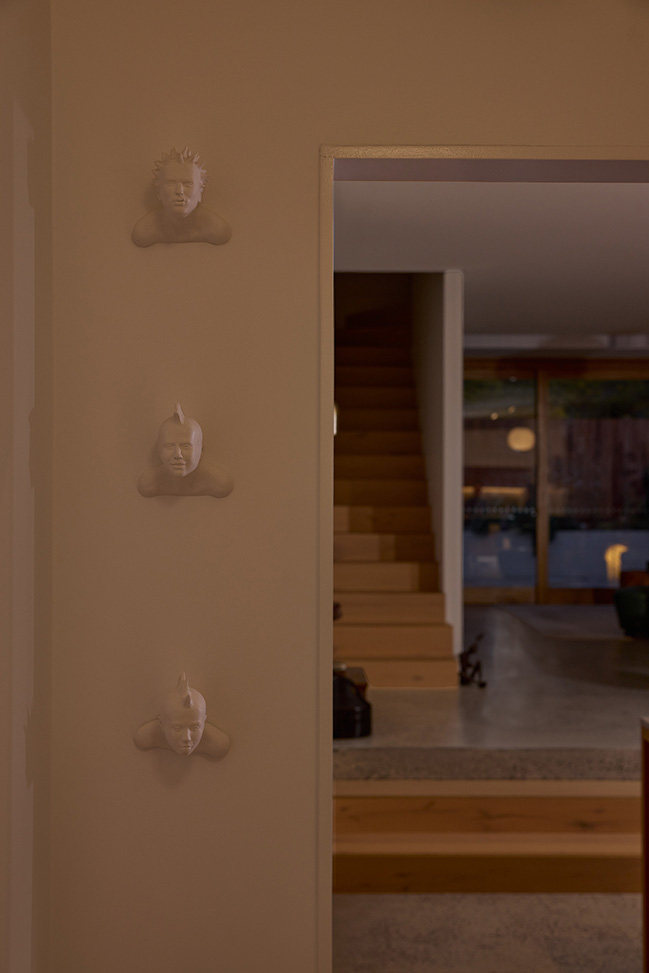
Getting light into the long-elongated plan was a major strategy. Large sliding windows peel back walls on the north and south elevations, extending the spaces out and bringing in light. A long skylight above the kitchen does the same and helps to separate the old from new.
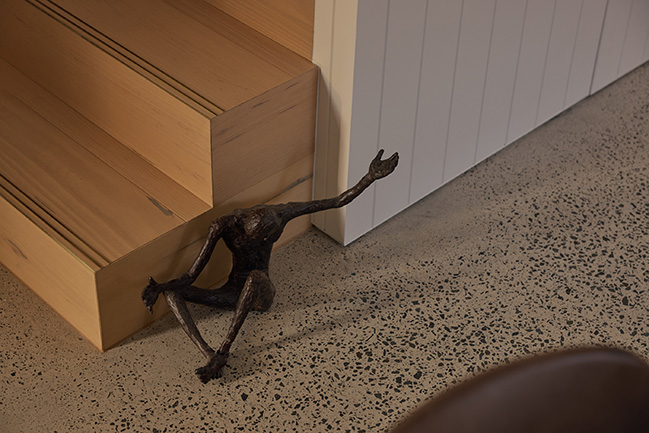
Architect: Alexandra Buchanan Architecture
Location: Hawthorn East, Victoria, Australia
Year: 2024
Project size: 150 sqm
Photography: Cieran Murphy Photography
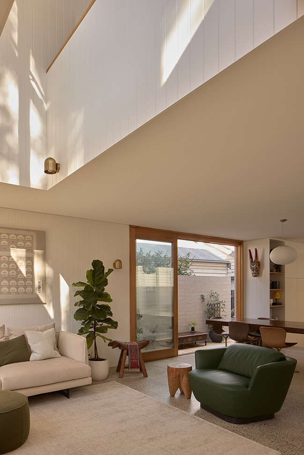
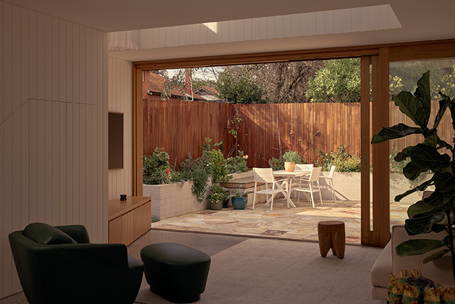
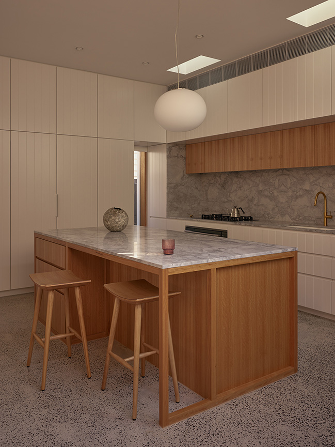
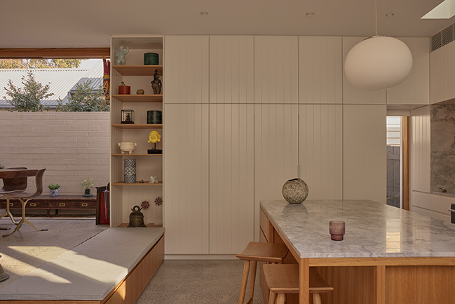
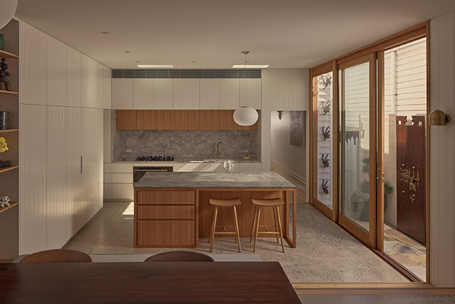
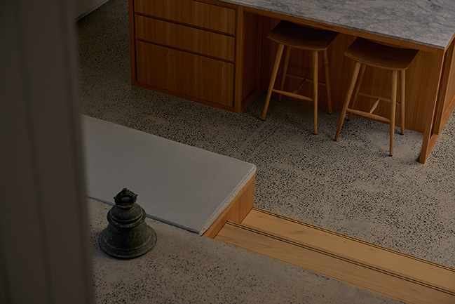
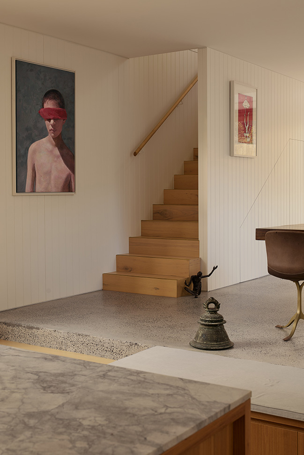
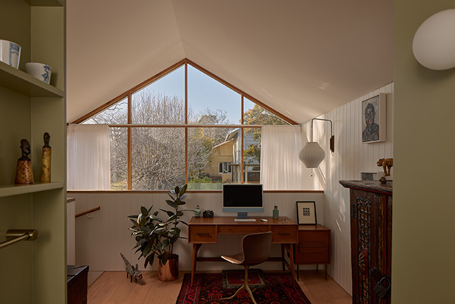
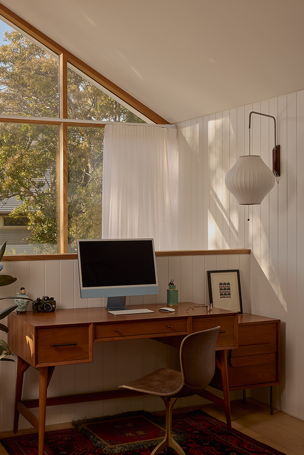
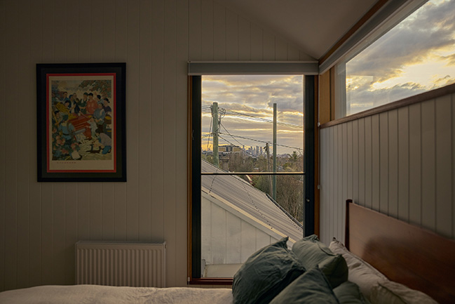
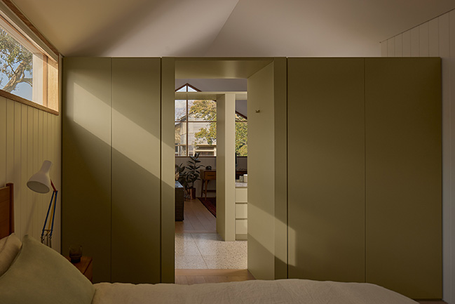
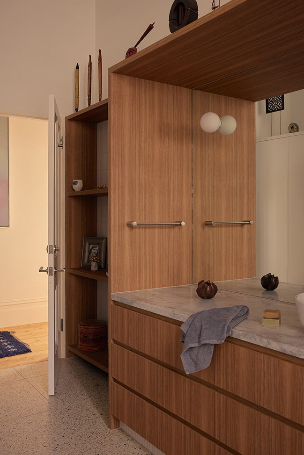
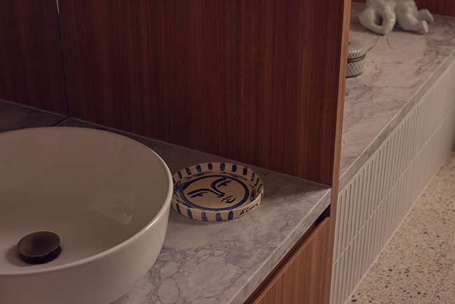
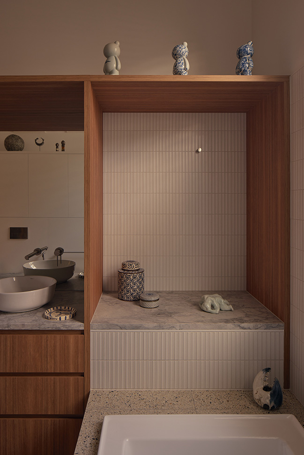
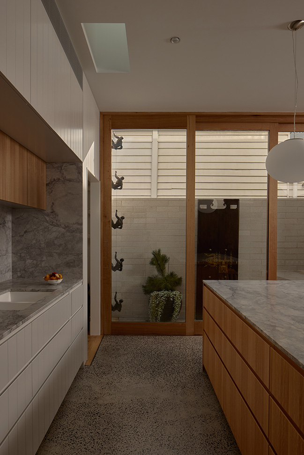
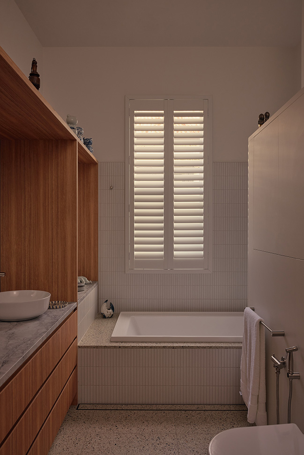
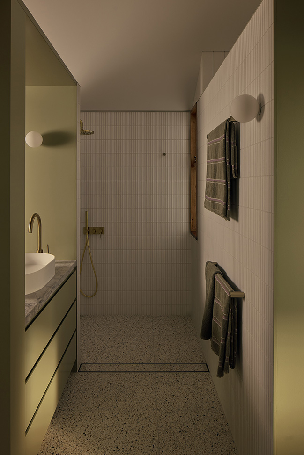
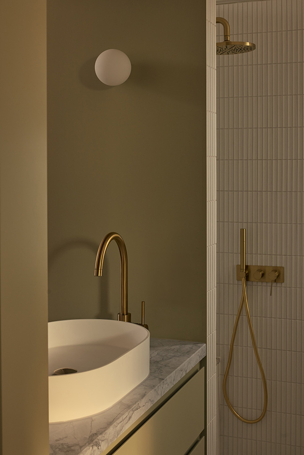
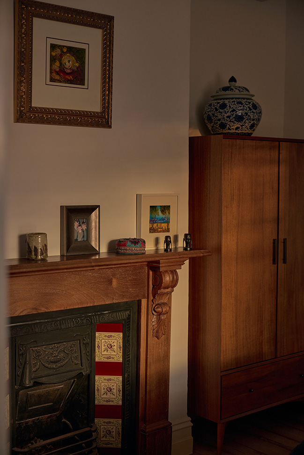
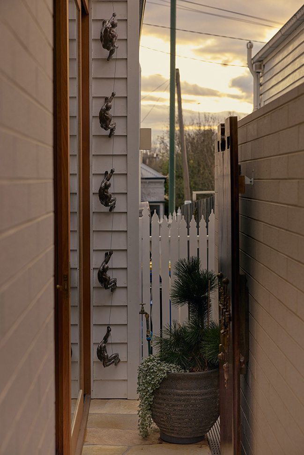
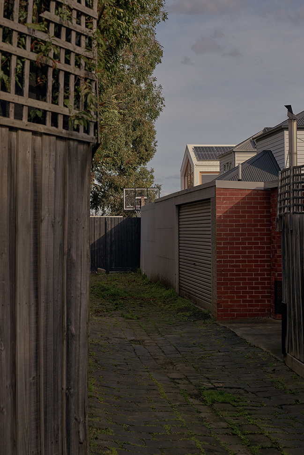
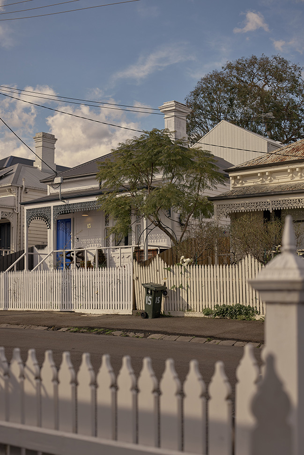
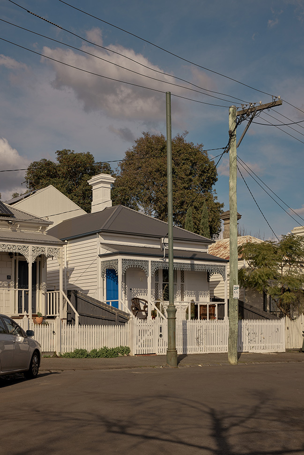
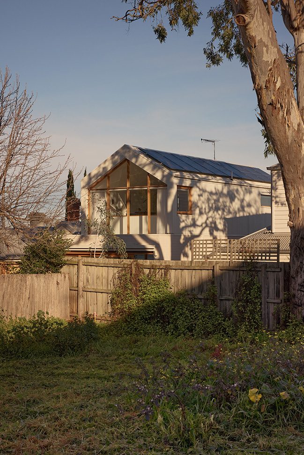
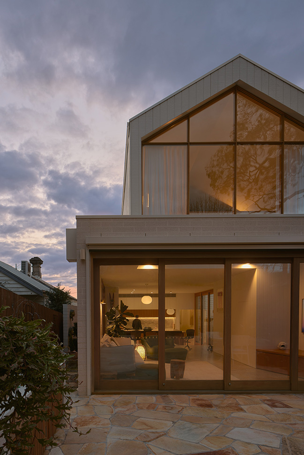
Oberon House by Alexandra Buchanan Architecture | From dark to light
12 / 10 / 2024 This project is as much a piece of joinery as it is a building. Carefully conceived, hardworking pieces of cabinetry dissect the spaces to provide division, but also moments for our client to display a lifetime of collected curios & beautiful objects...
You might also like:
Recommended post: Artica: kitchen design with 3D surface
