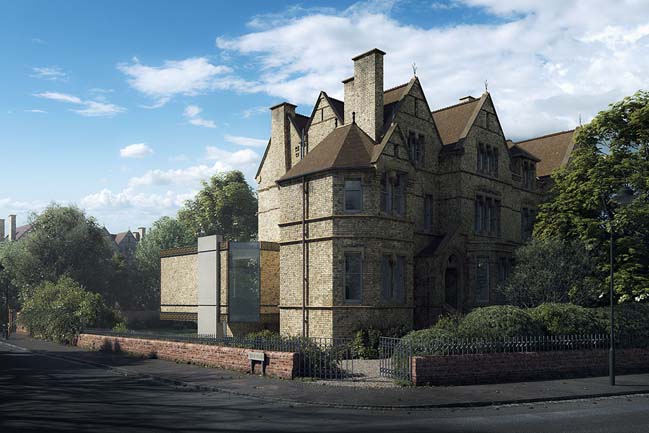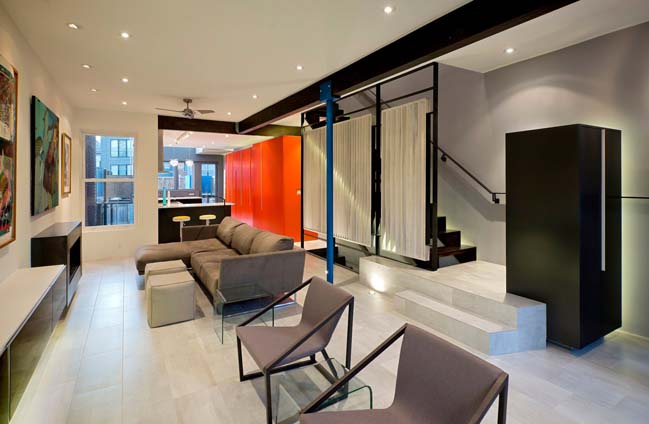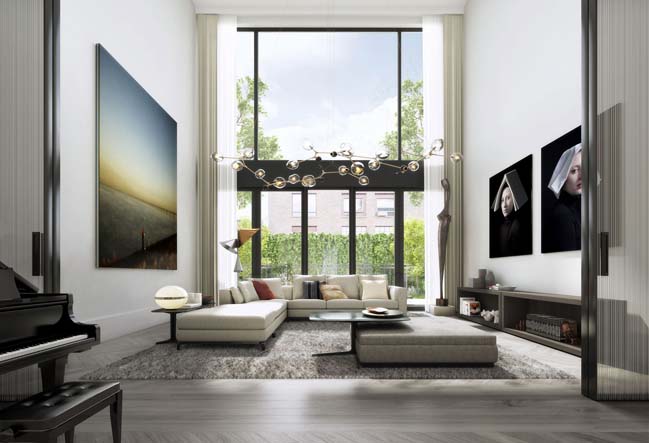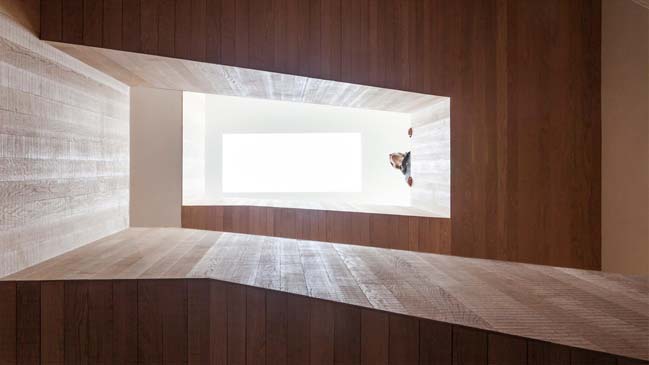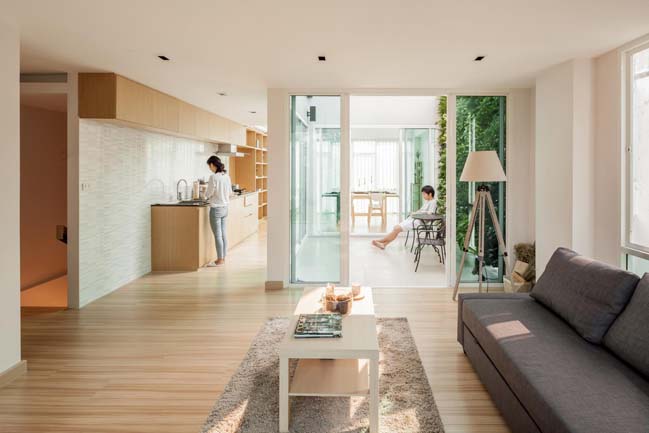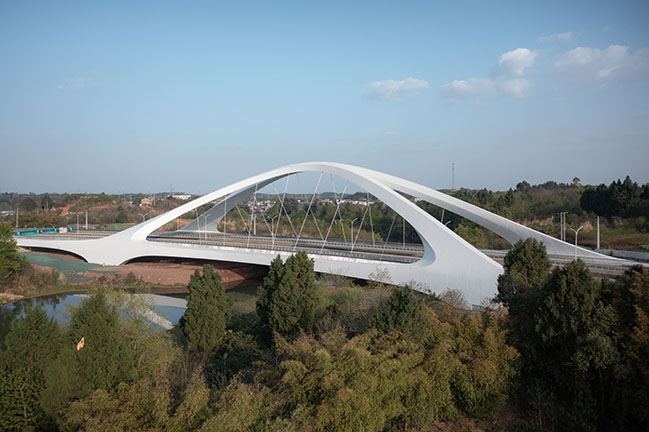06 / 23
2016
High House is an old Victorian house that was renovated to a 5-metre wide inner city terrace without compromising on space, function, interaction, flexibility and light.
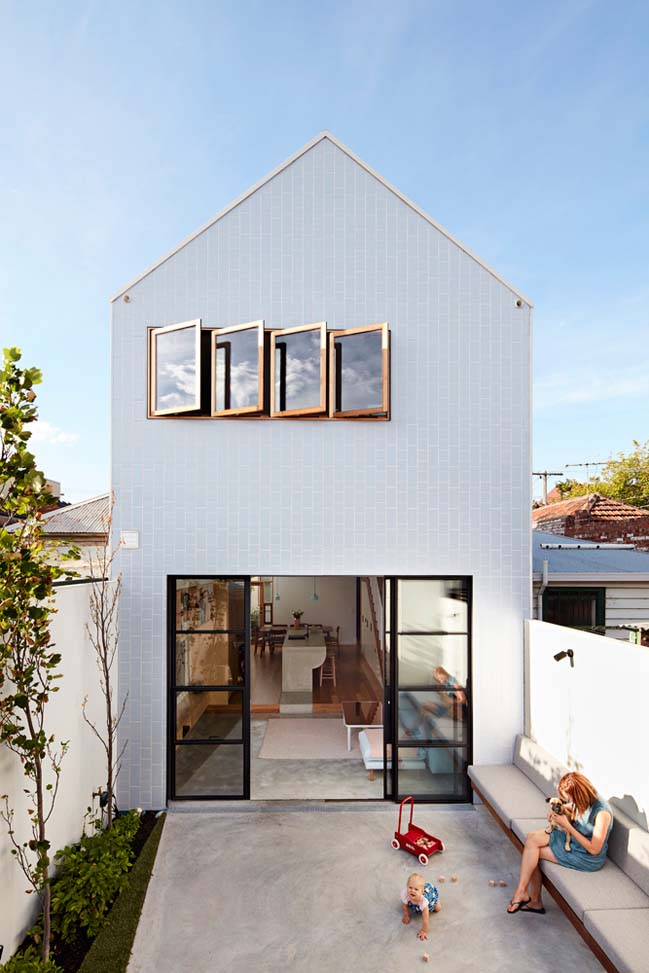
Architect: Dan Gayfer Design
Photos by: Dean Bradley

From the architects: Significant emphasis was placed upon encouraging interaction in all living spaces. Ledges/steps, lounges, benches etc. are all purposefully located to facilitate and promote conversation and activity between occupants. The design of interior and exterior elements are tailored towards the client’s everyday living and movement patterns, custom seating on the rear and rooftop terraces one such example.
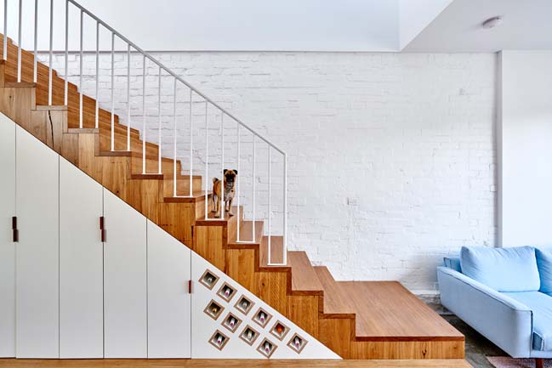
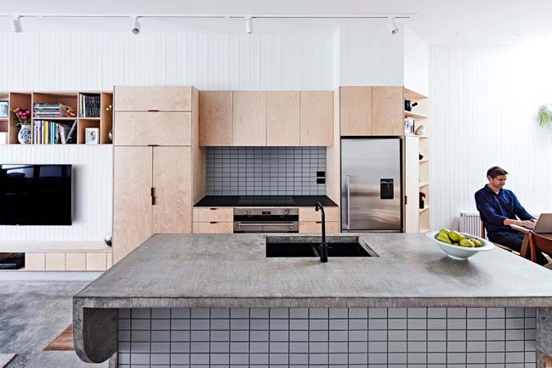
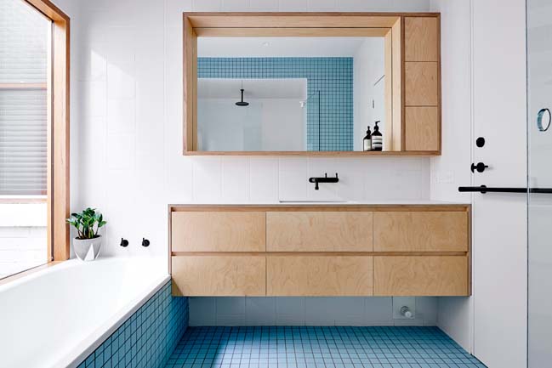
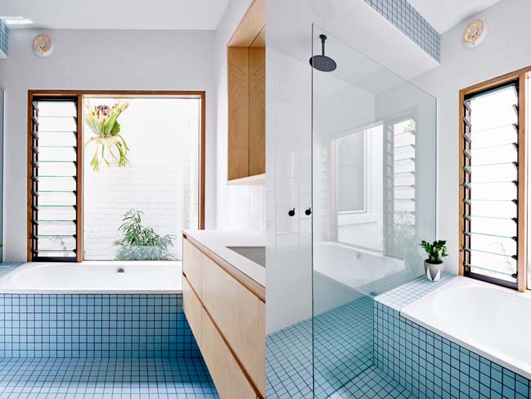
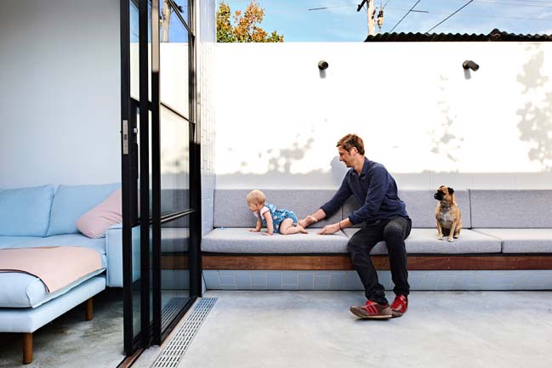
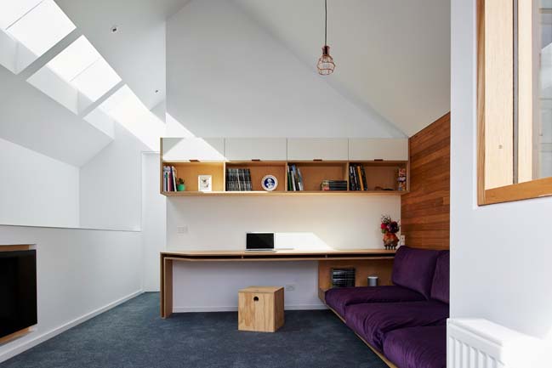
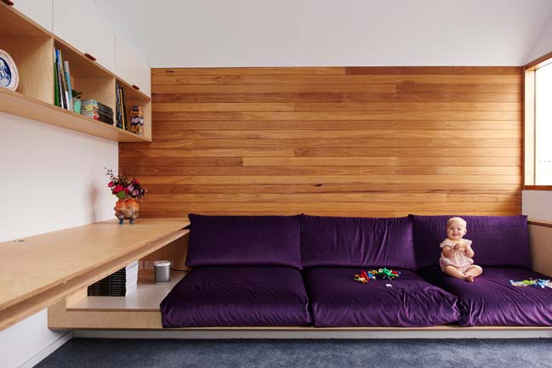

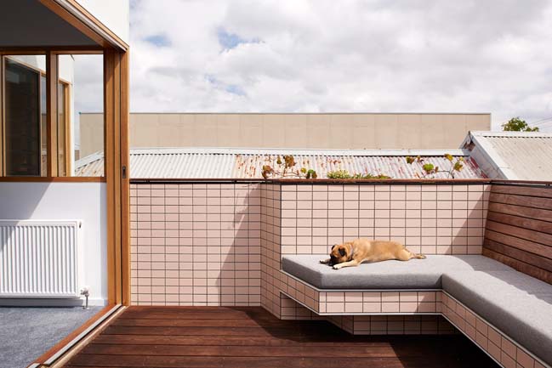
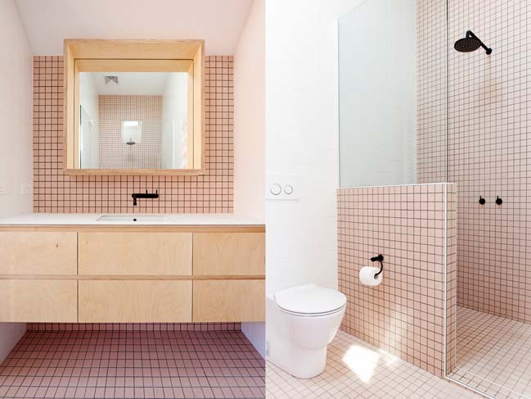
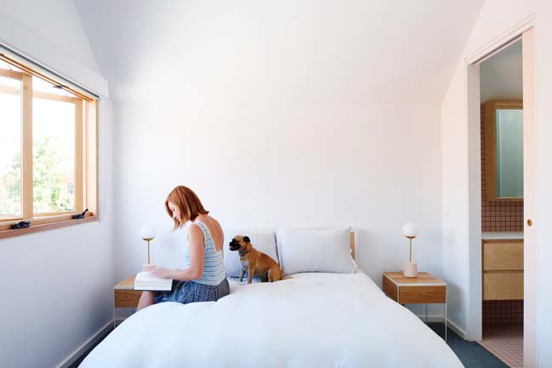
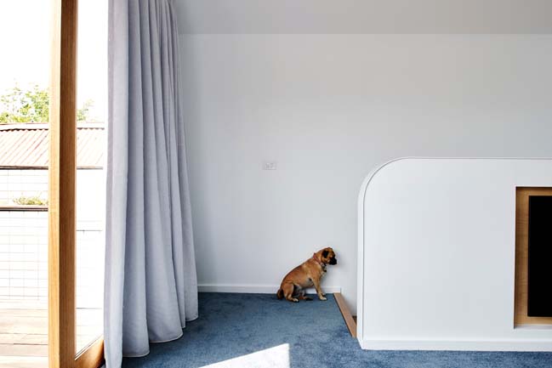
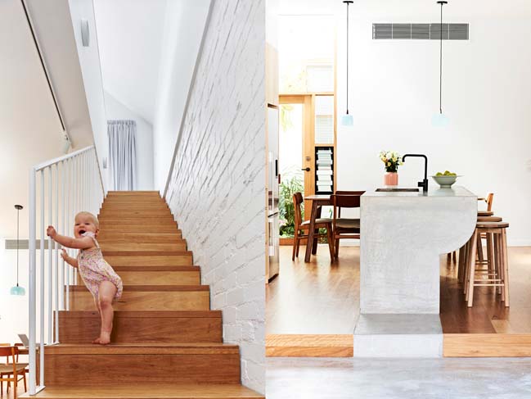
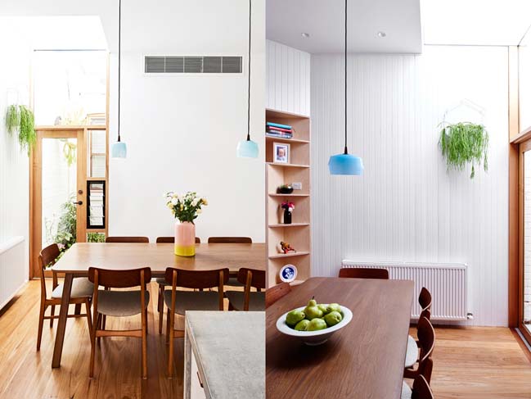
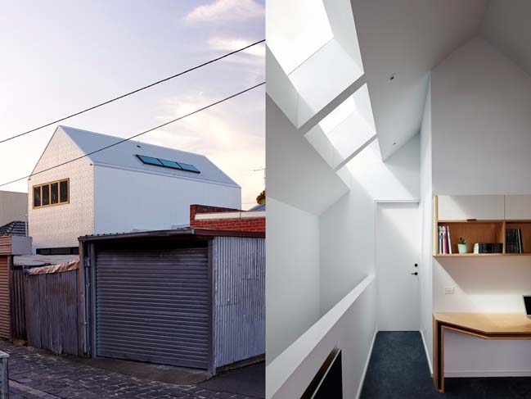
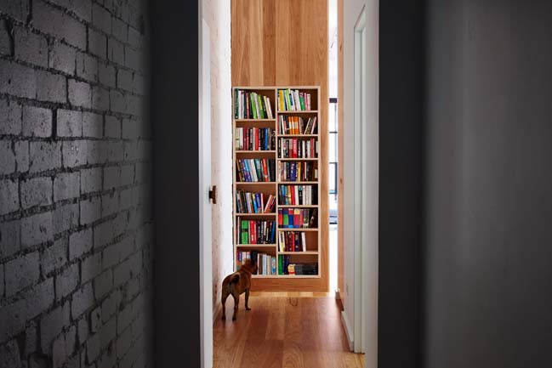
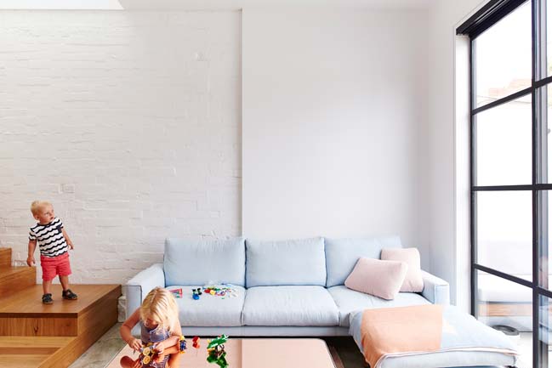
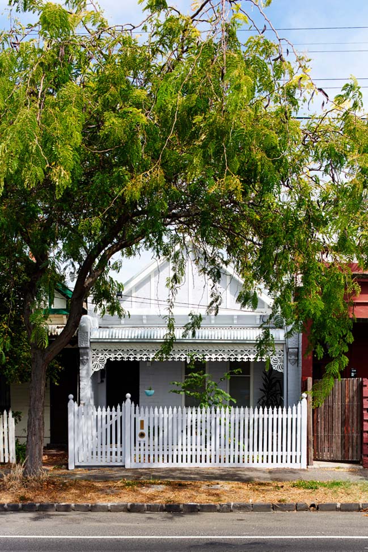
view also:
> The transformation of Victorian villa by Smart Design Studio
Victorian house renovation by Dan Gayfer Design
06 / 23 / 2016 High House is an old Victorian house that was renovated to a 5-metre wide inner city terrace without compromising on space, function, interaction, flexibility and light
You might also like:
Recommended post: Zaha Hadid Architects completes Jiangxi River Bridge in Chengdu
