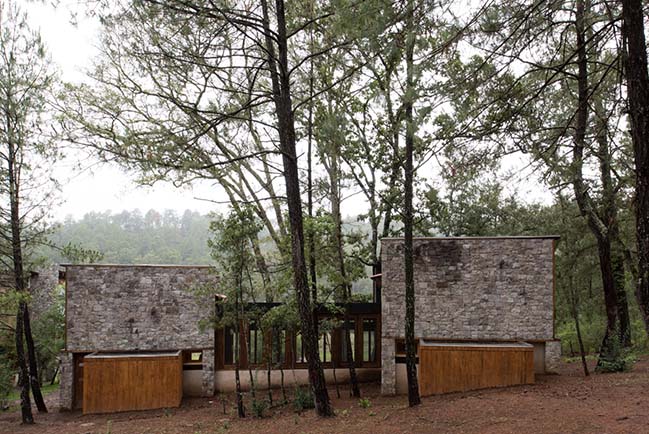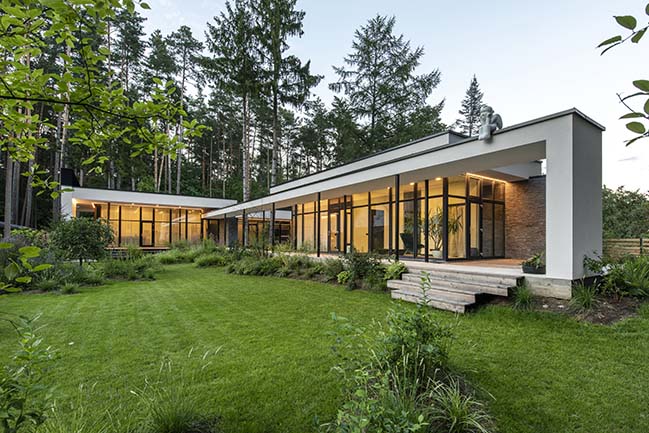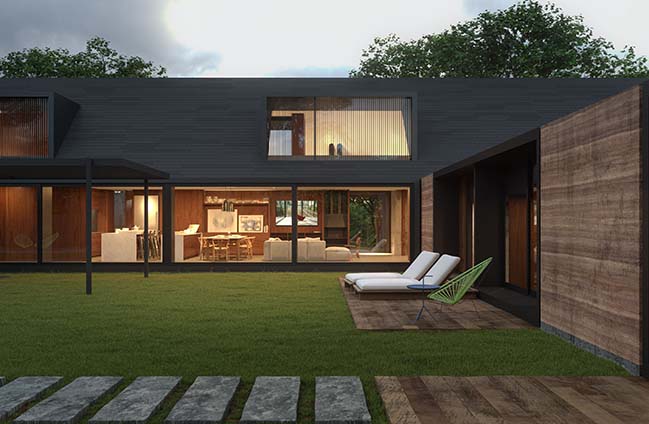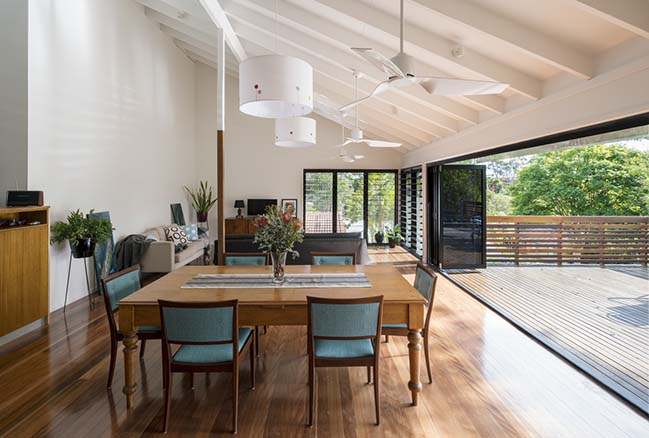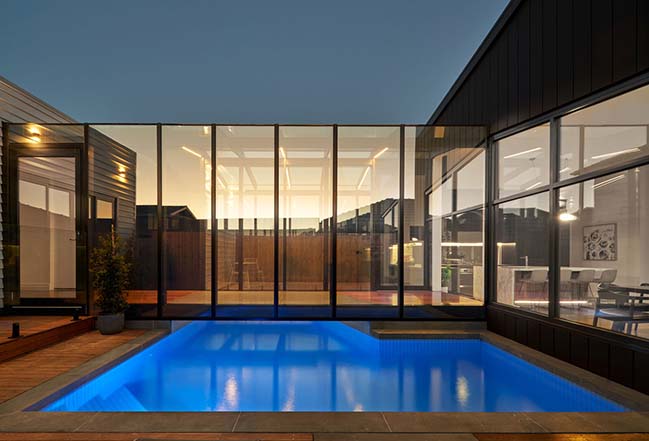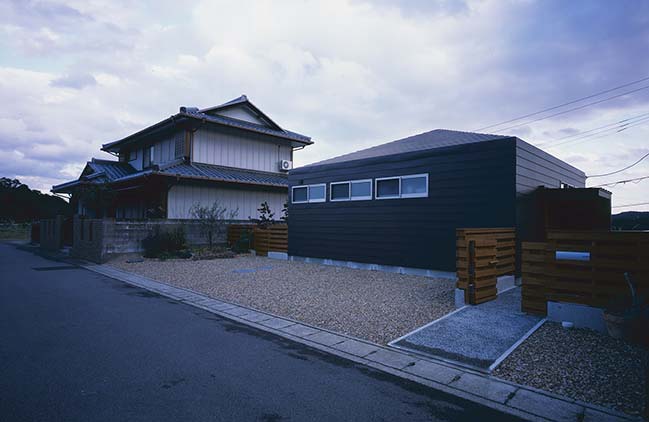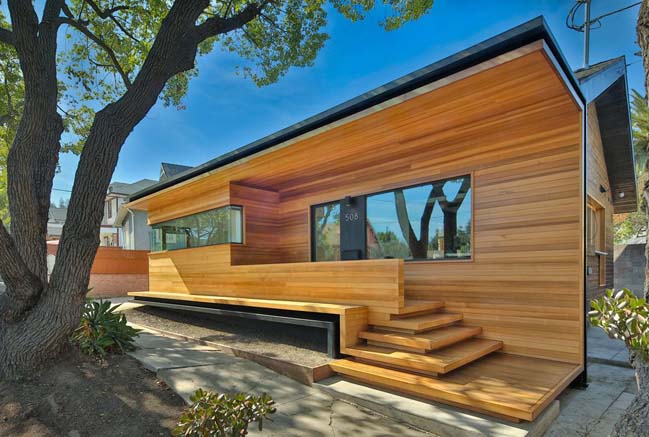09 / 22
2018
The Three Step House is an inventive solution to locating a single family residence along a steeply sloped lot, both maximizing the topography and capturing the spectacular urban views it affords. As its name implies, the residence was conceived along three levels envisioned as three ascending steps, with each level catering to a single program use.
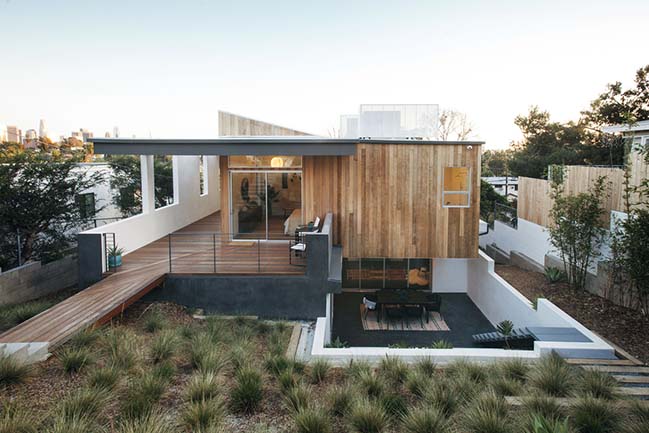
Architect: CHA:COL
Location: Los Angeles, USA
Year: 2017
Project size: 2,500 ft2
Site size: 8,000 ft2
Photography: Lauren Moore, Edward Duarte
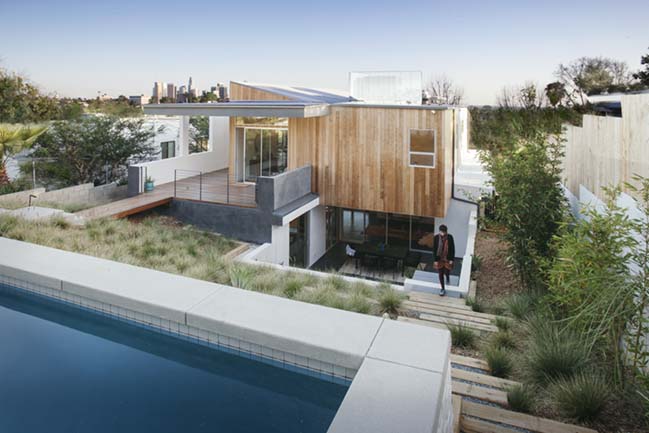
From the architect: The clients were a couple interested in residing in this area of Silverlake. The brief involved building a new 2,500 sf ground-up home. This was well below maximum allowable square footage "by right" and the project did not intend to go above the area requirements needed for habitation, as stated. Key needs were a 2 car garage, 3 bedrooms, baths, with usable outdoor areas where possible, given the difficult nature of the site.
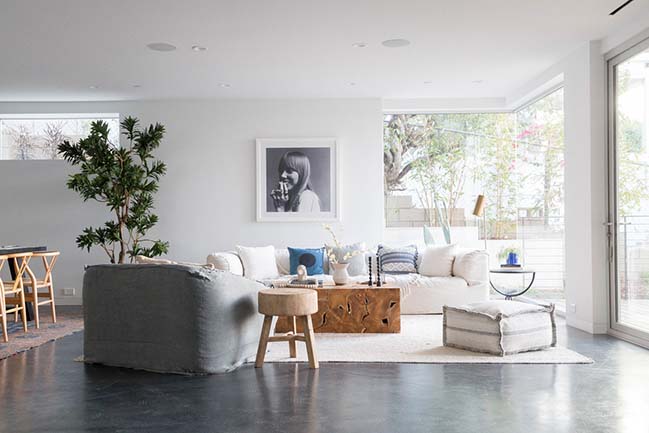
The primary challenge involved handling the complex topography and access to the site. If we sited the house too low, it would have made for simpler access, but would have rendered construction near impossible since grading cuts would have been astronomical. If we sited it too high, it would have lowered grading costs, but a user would have needed to climb two extra floors just to reach the entrance level.
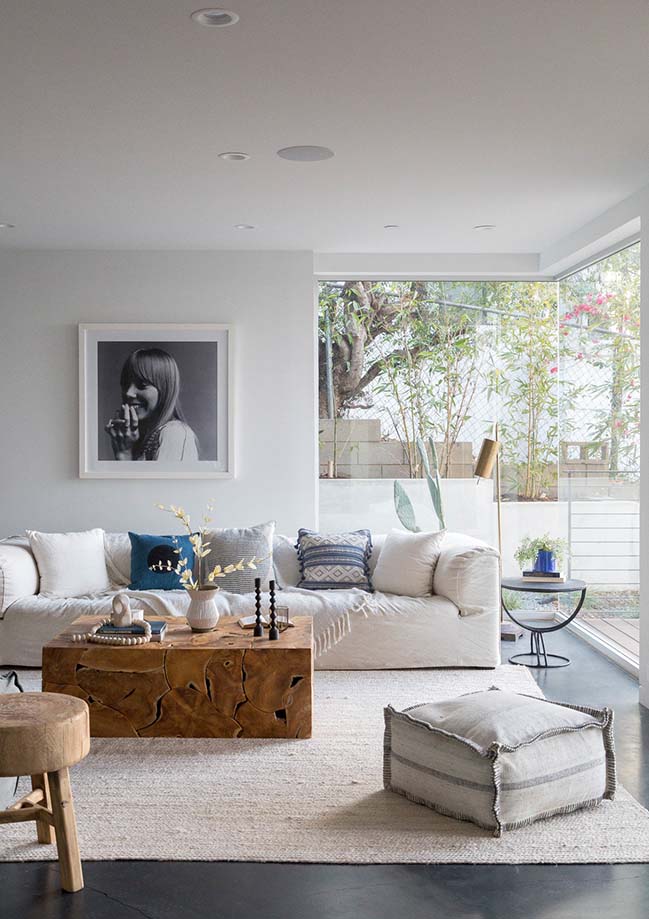
At one point we calculated internally that we needed to site the house within 6 inches of an optimum elevation. Anything above or below it could have seriously impacted the construction feasibility of the project. We wanted to avoid needless excavation, digging, cutting, filling and grading and use the existing topography as much as possible.
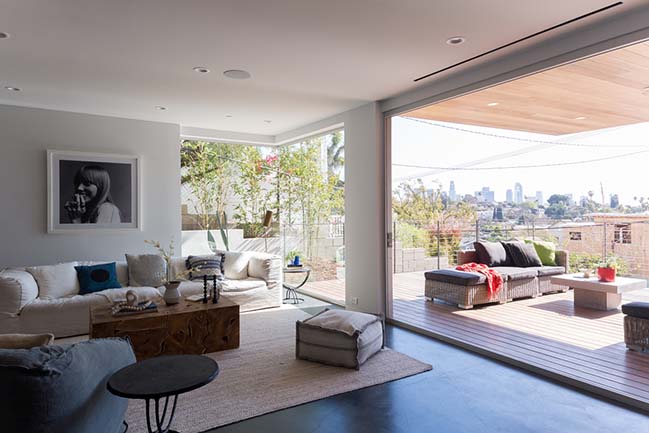
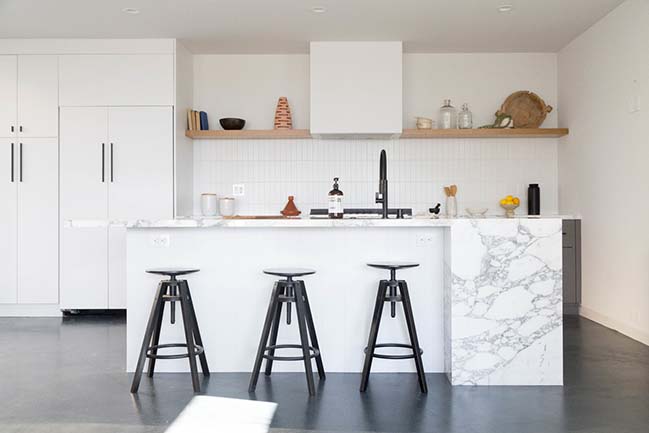
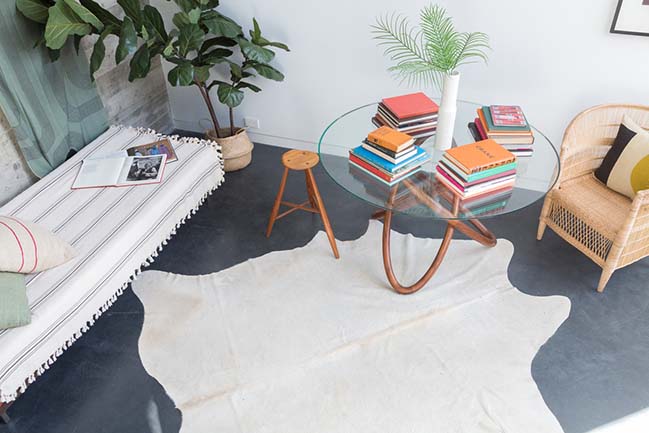
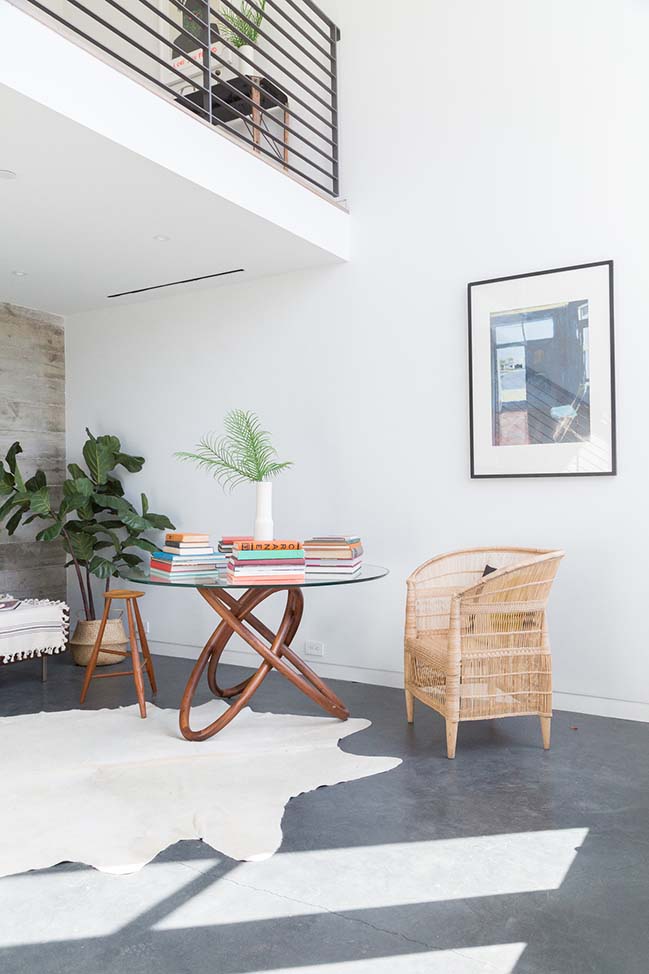
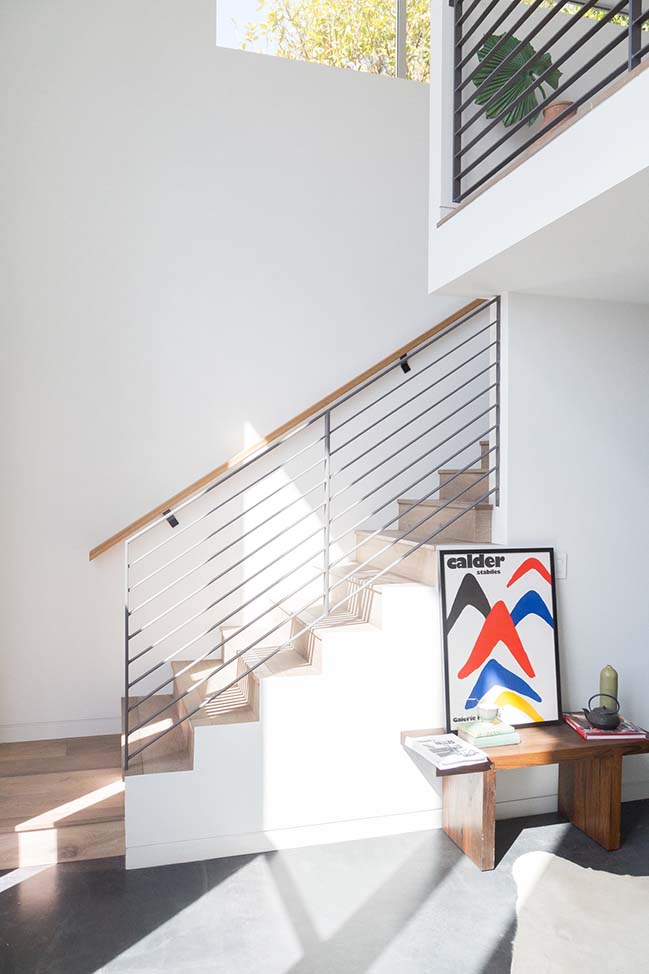
> You may also like: Toy Loft by CHA:COL
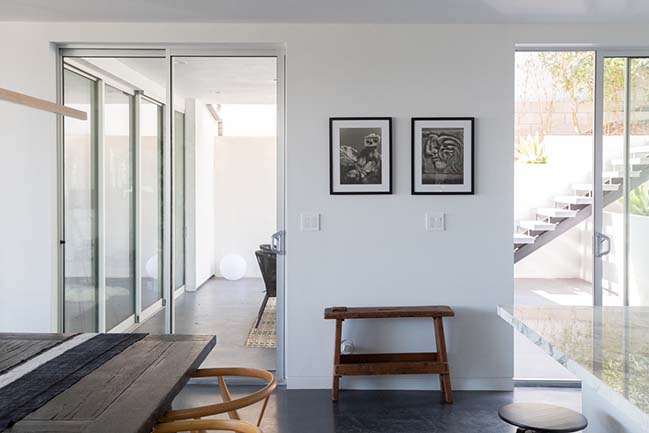
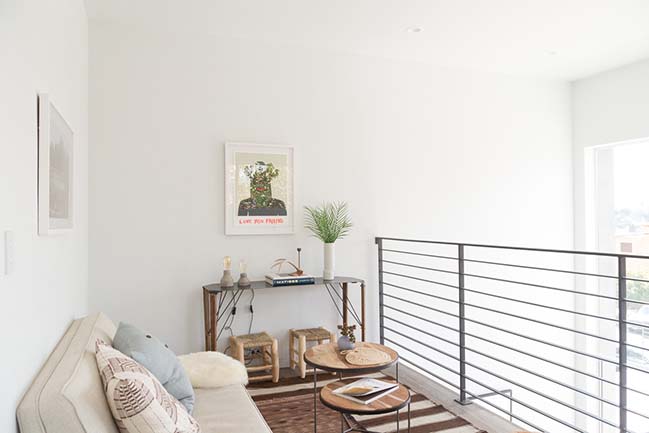
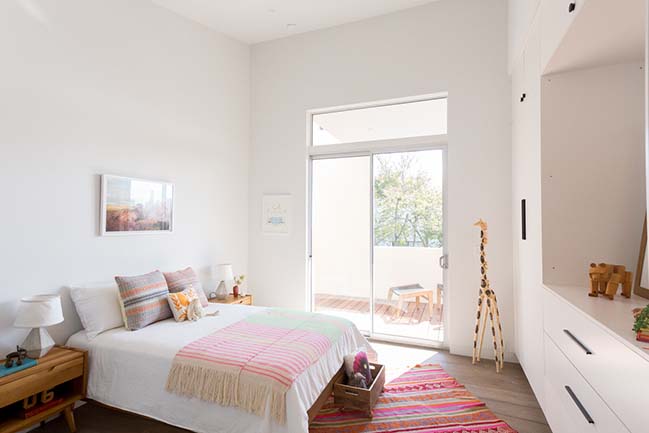
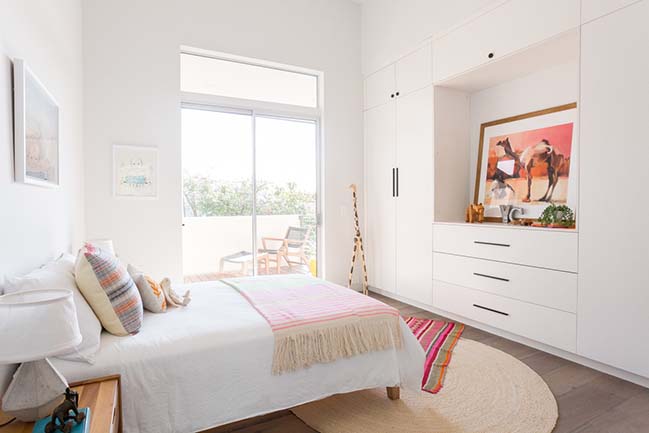
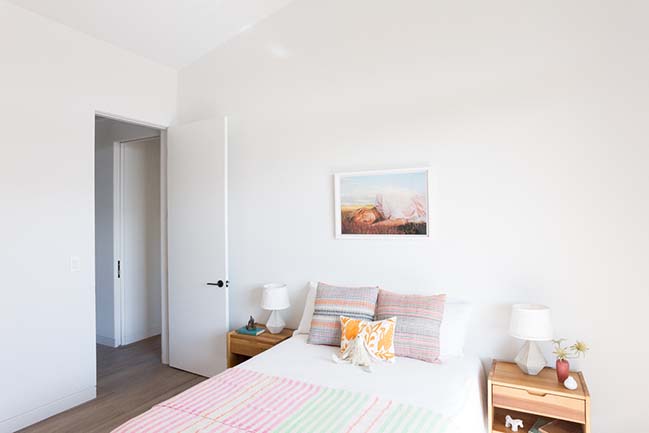
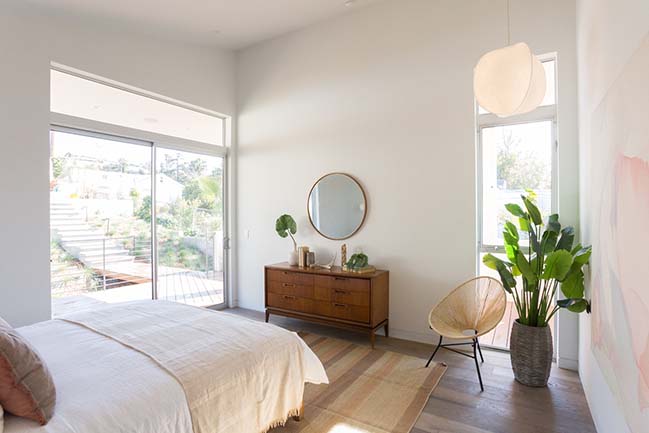
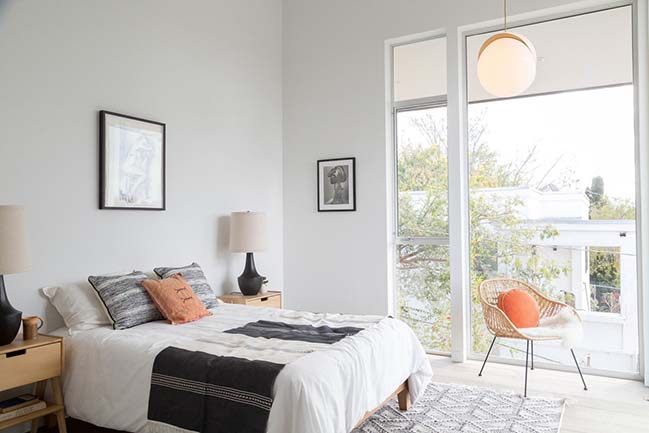
> You may also like: Step House in London by Bureau de Change
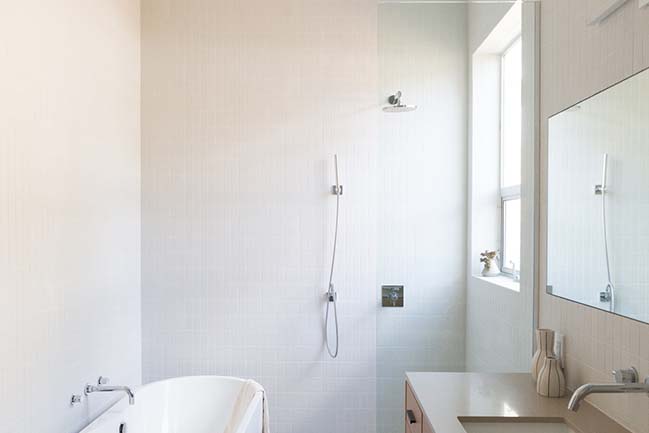
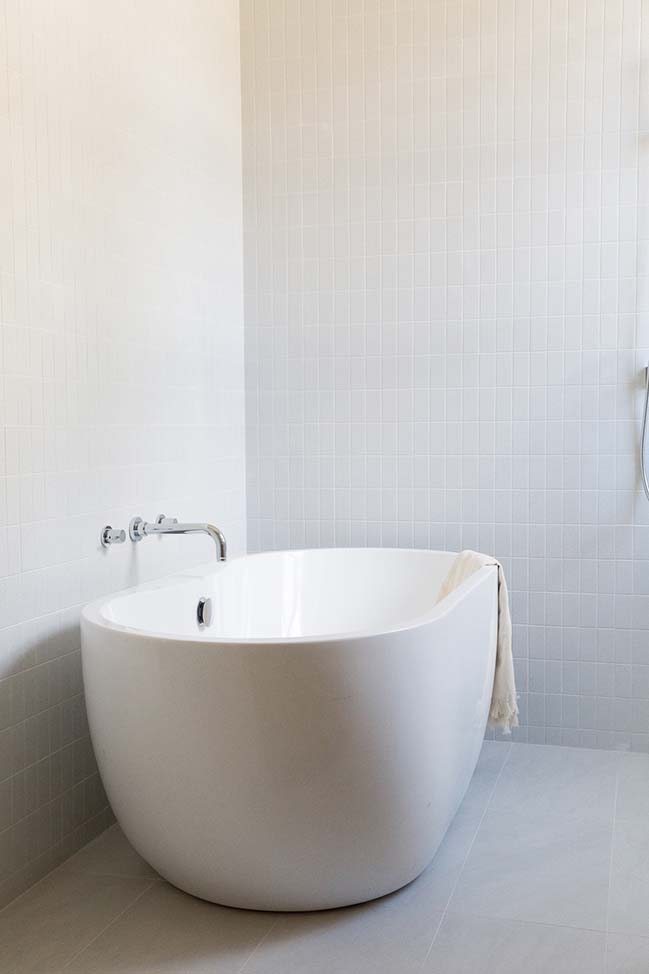
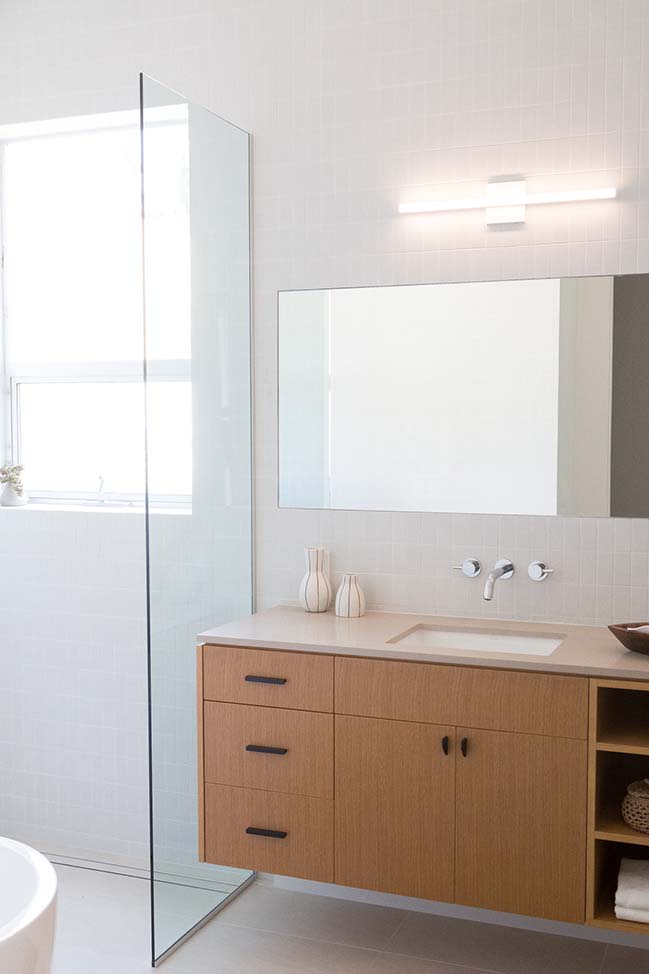
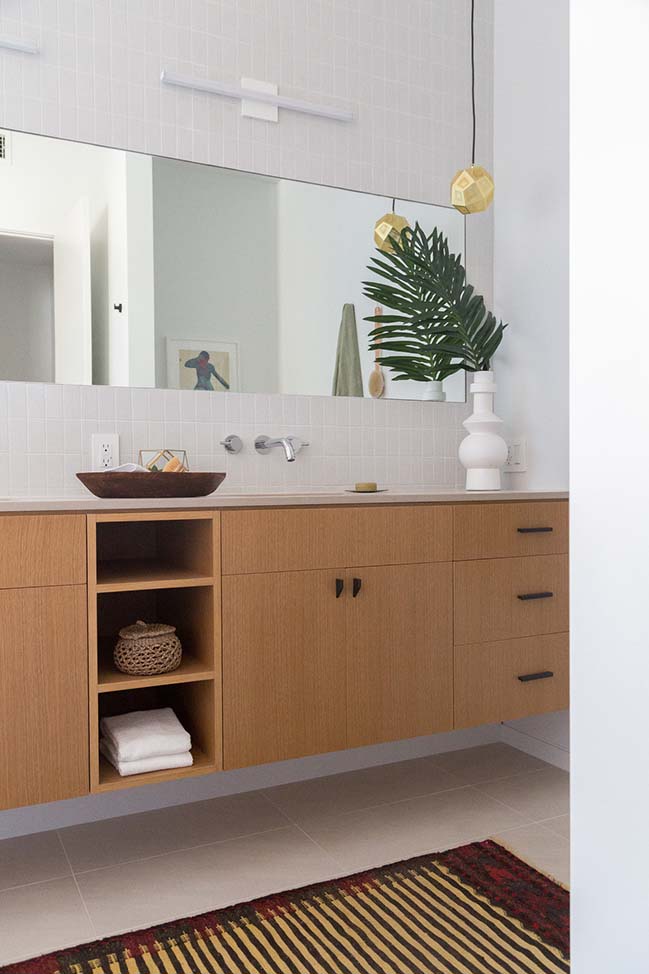
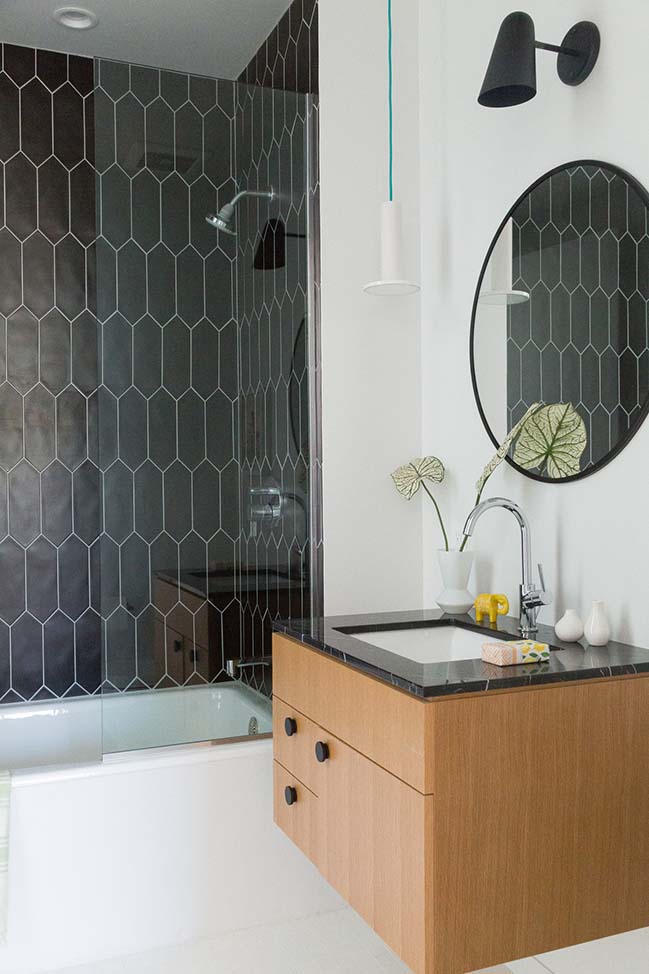
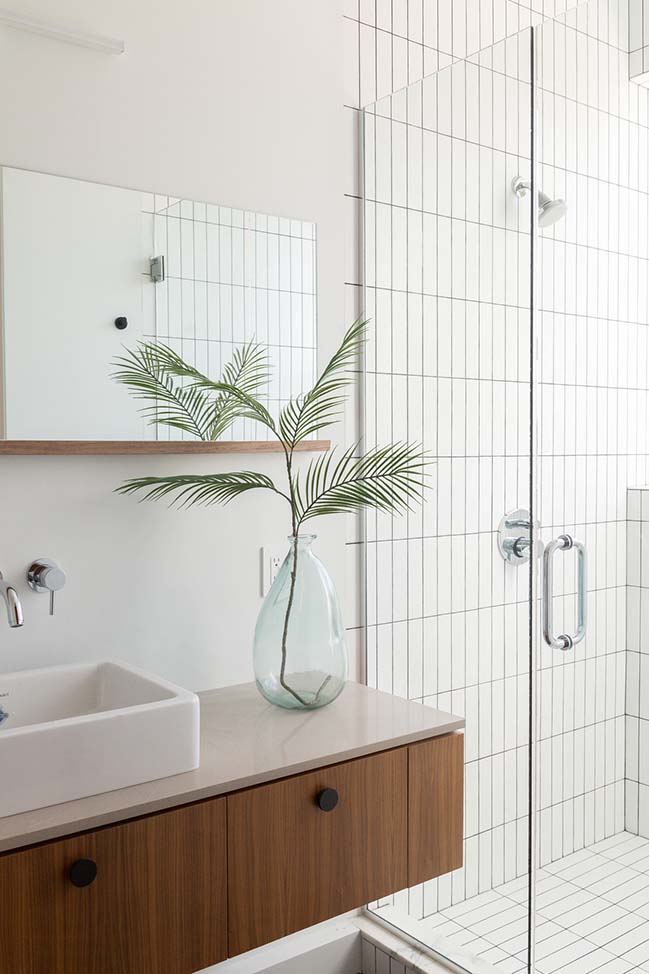
> You may also like: FreelandBuck designs a four-story home notched into a Los Angeles Hillside
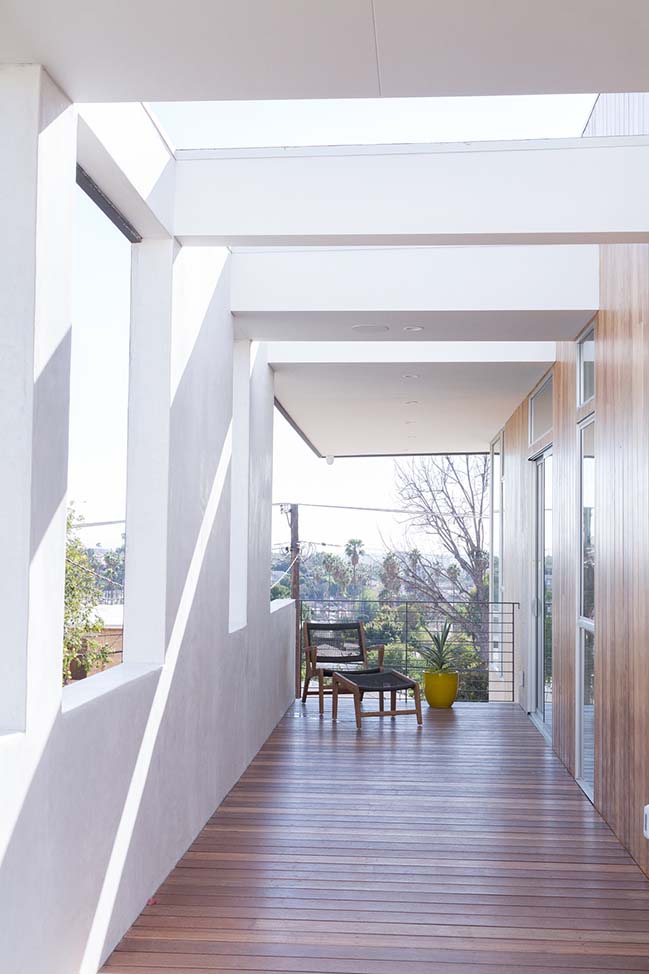
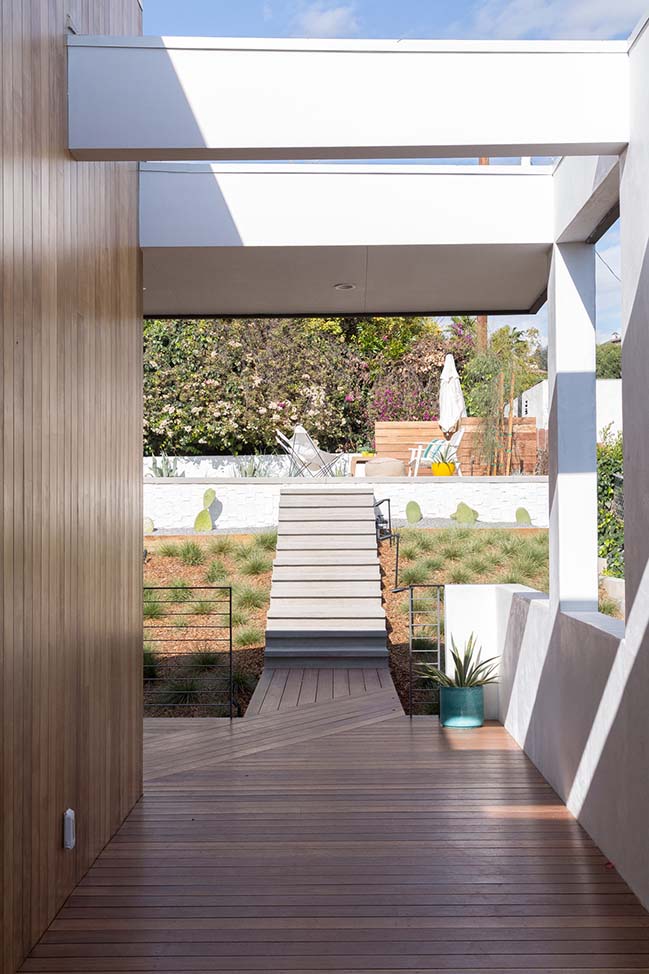
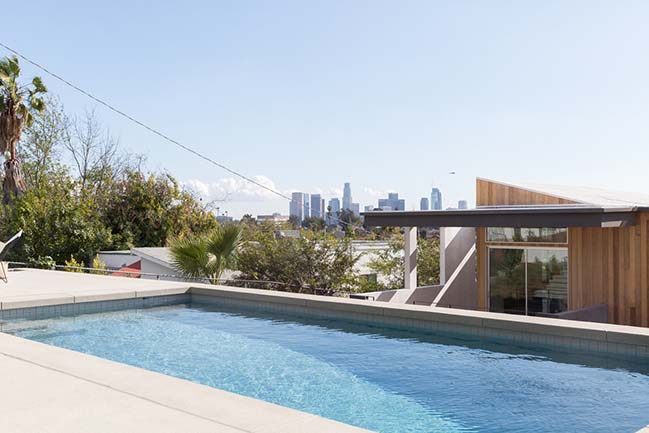
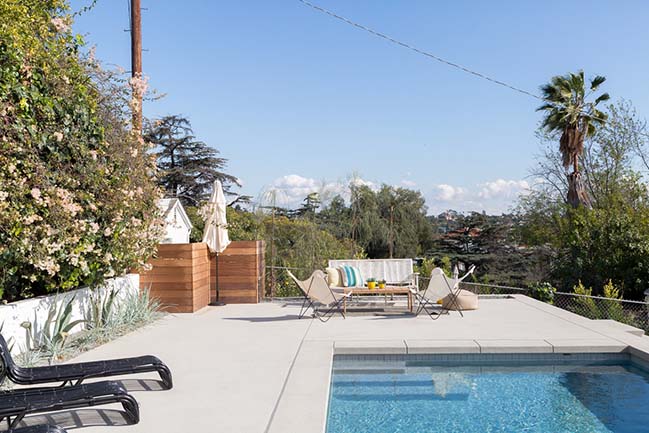

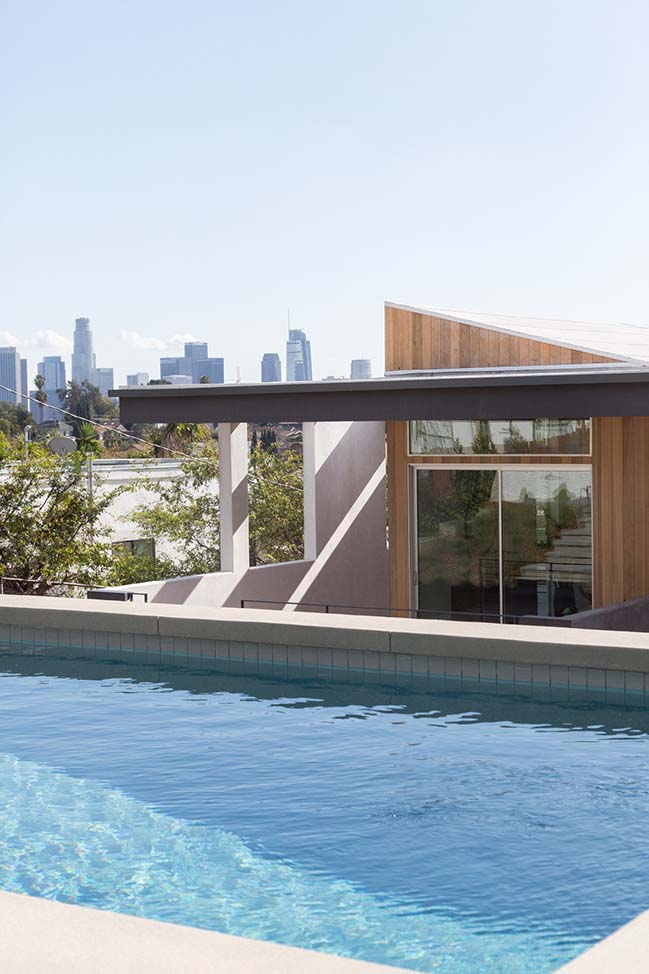
> You may also like: Edwin Residence in Los Angeles by Heusch Inc
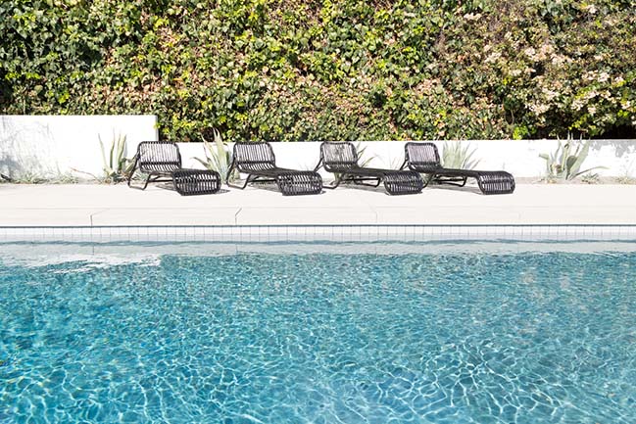
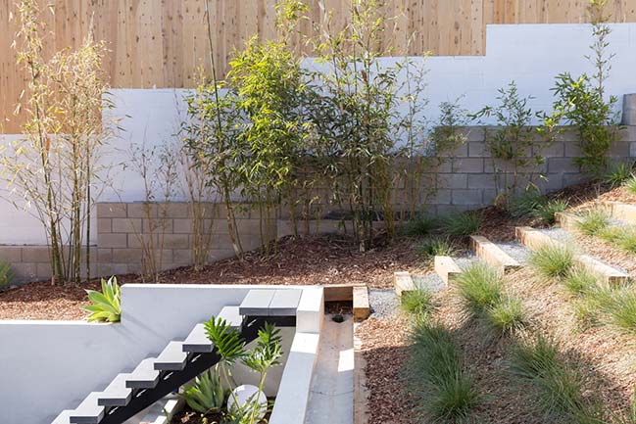
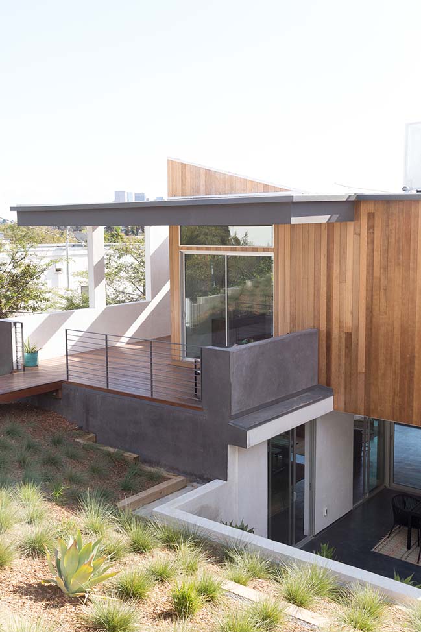
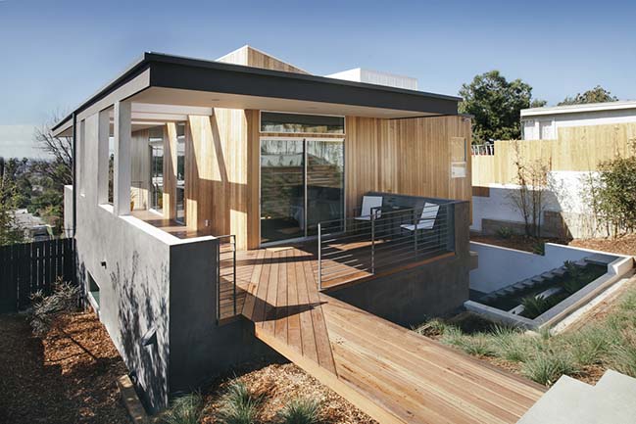
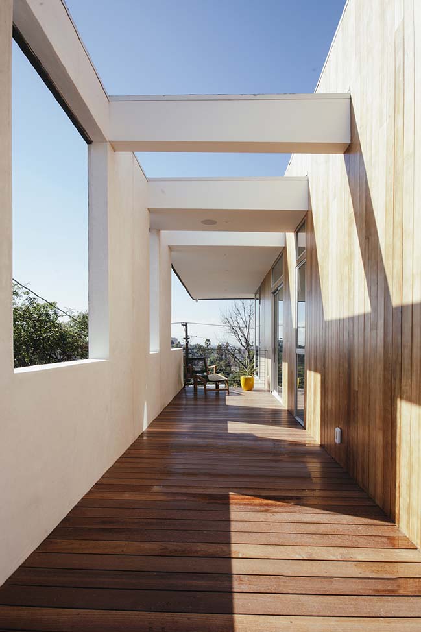
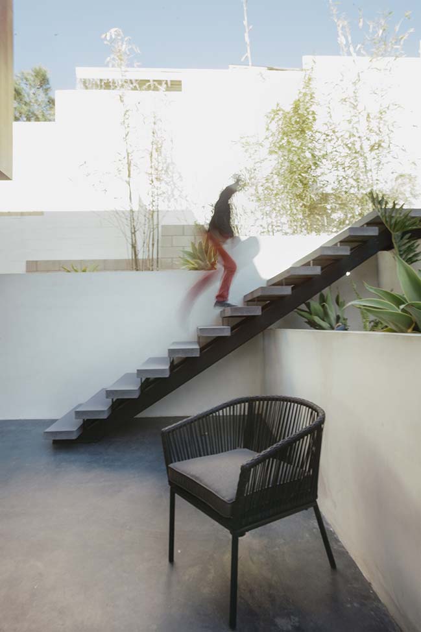
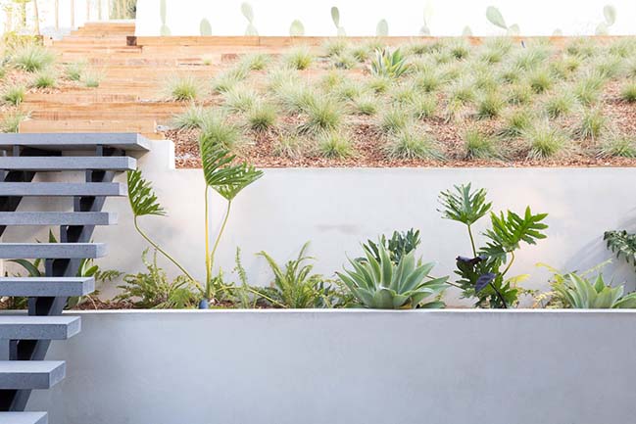
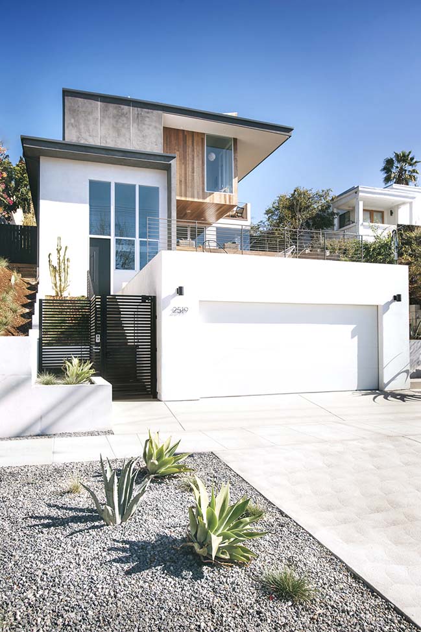
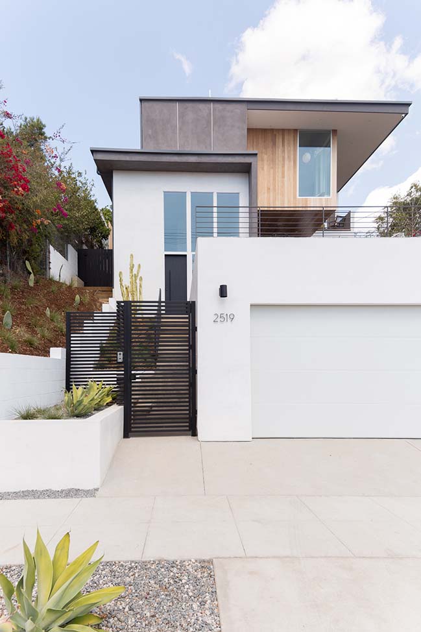
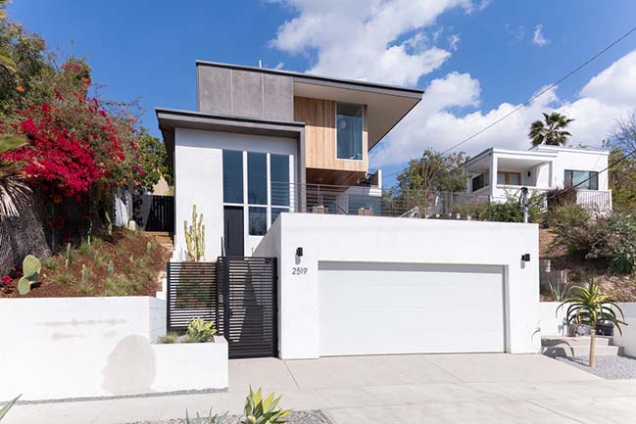
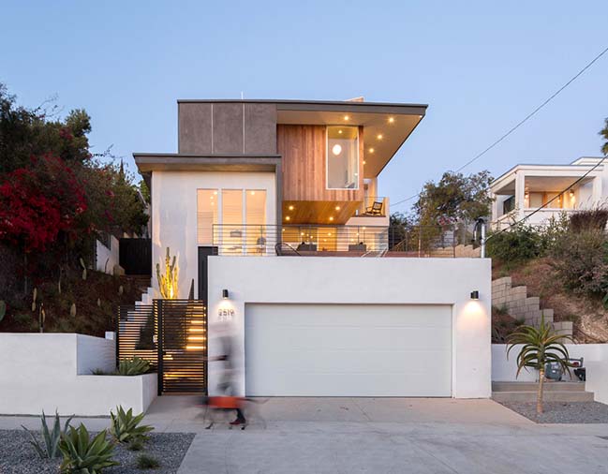
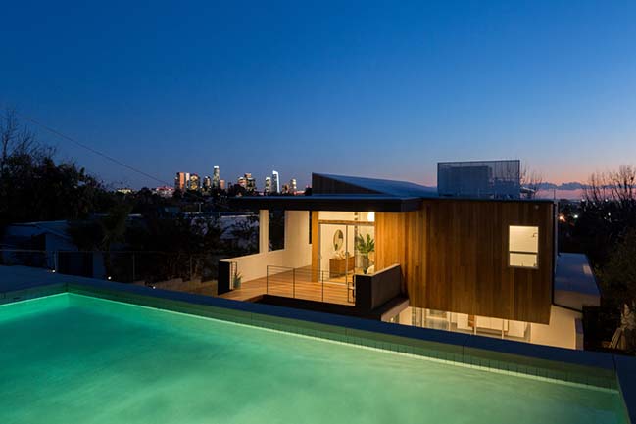

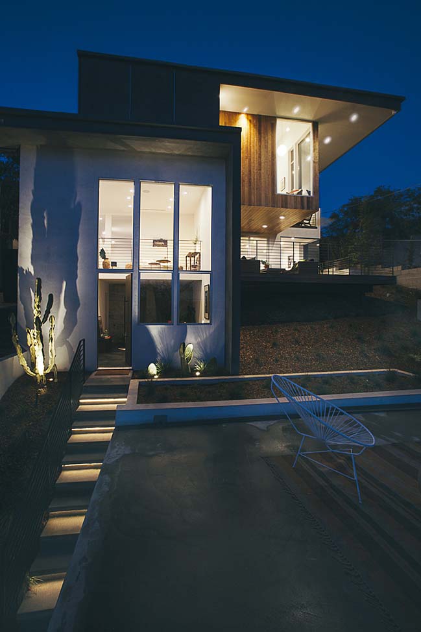

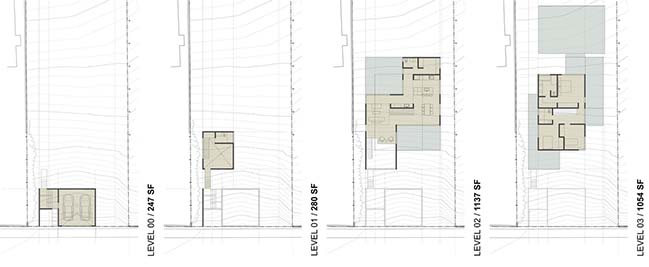
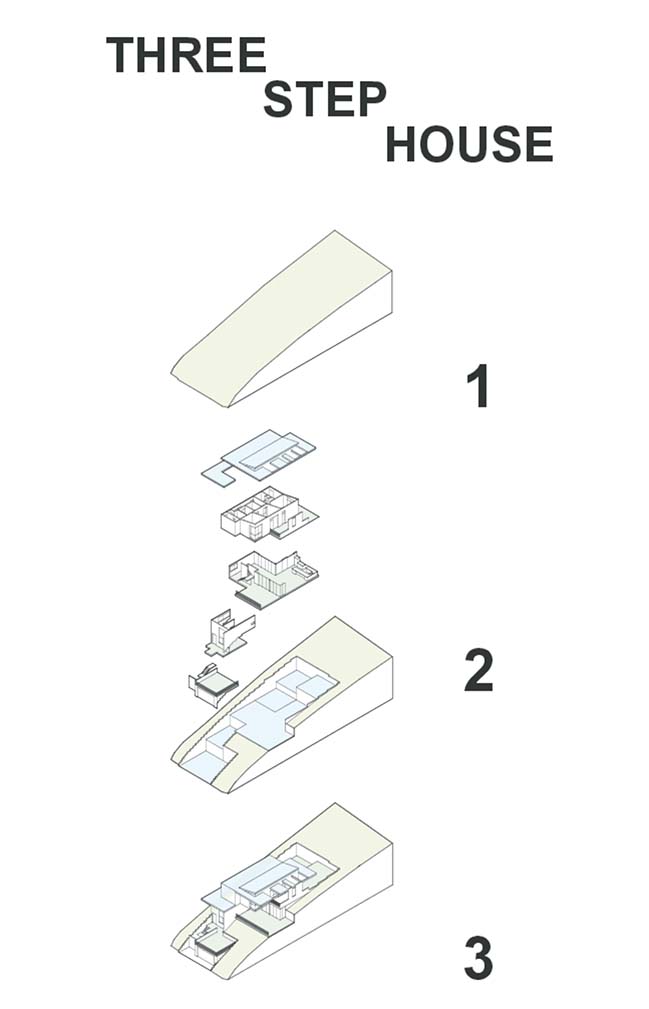
Three Step House in Los Angeles by CHA:COL
09 / 22 / 2018 The Three Step House is an inventive solution to locating a single family residence along a steeply sloped lot, both maximizing the topography and capturing the spectacular urban
You might also like:
Recommended post: Home remodeling by Martin Fenlon Architecture
