01 / 09
2018
This apartment has been designed by YLAB arquitectos with the collaboration of prestigious international design brands such as Danzer, ACO Iberia, Unibaño Unlimited Inspirati on, Griferia Tres (Vallirana), Gunni & Trentino, Bossini-Cristina, New Bordonabe, Euromoble de Bru, Victor Lope Arte Contemporaneo, Nani Marquina, Puntmobles and Carpyen.
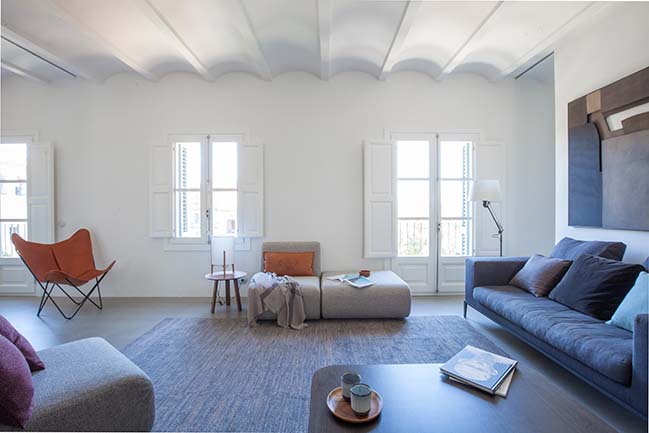
Architect: YLAB Arquitectos
Location: Barcelona, Spain
Year: 2017
Photography: Tobias Laarmann
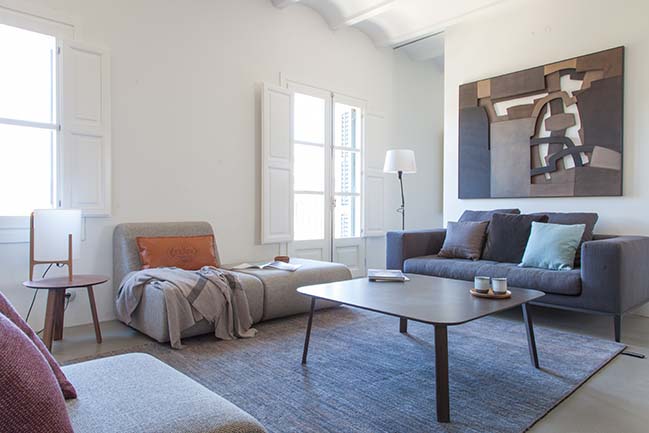
Project's description: The project consists of the interior reform of a home in the Barcelona district Ciutat Vella, newly acquired by a Dutch couple as an occasional residence. Located on the attic floor of the building, the home escapes the bustle of the neighborhood and captures a sky view overlooking the trees of the town hall square.
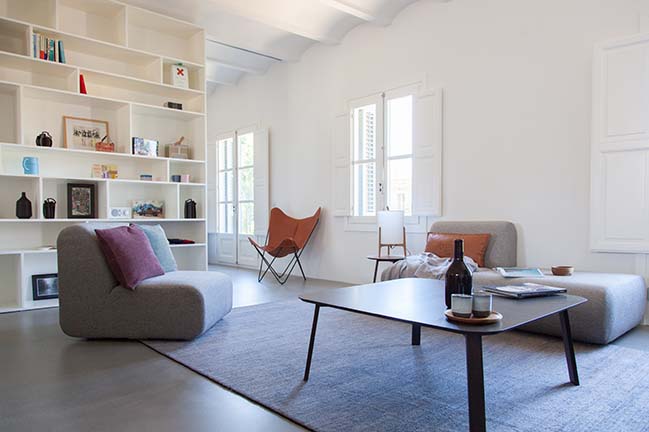
The owners wanted to convert the original space, dark and divided into numerous rooms, into a predominantly diaphanous space full of light and neutral colors suitable for their art collection and Nordic influenced furniture.
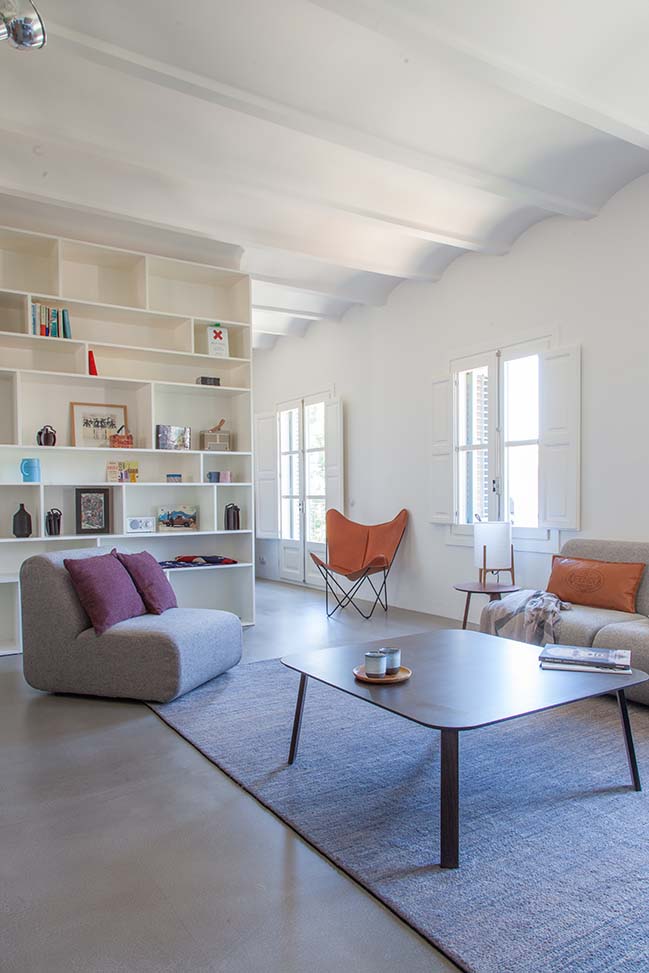
The intervention proposes the creation of a large central space through the support of the load-bearing walls of the home. This creates an atmosphere in which kitchen, dining room and living room coexist, with finishes that extend to the rest of the house, like that of the continuous gray cement pavement and the recovered vaulted ceiling in a white finish.
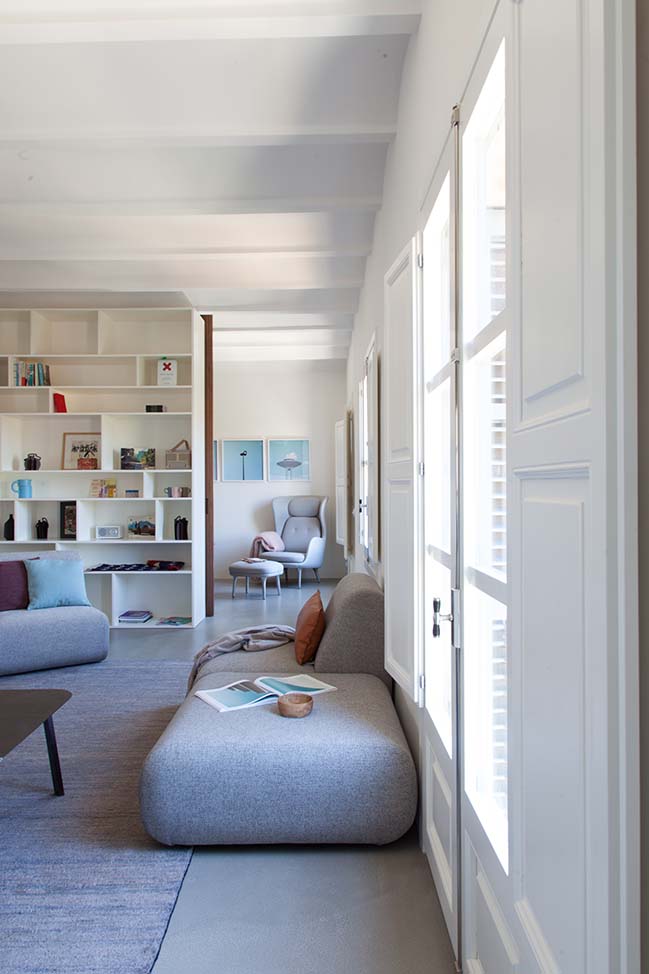
Simultaneously, the partitions that converge on the frontal facade are eliminated, which are then replaced by sliding doors and furniture to separate the master bedroom and the study located at the two extremes. This gesture allows for the creation of an axis along the whole of the facade, making the light between diffuse through the various windows, generating a particular sense of calm.
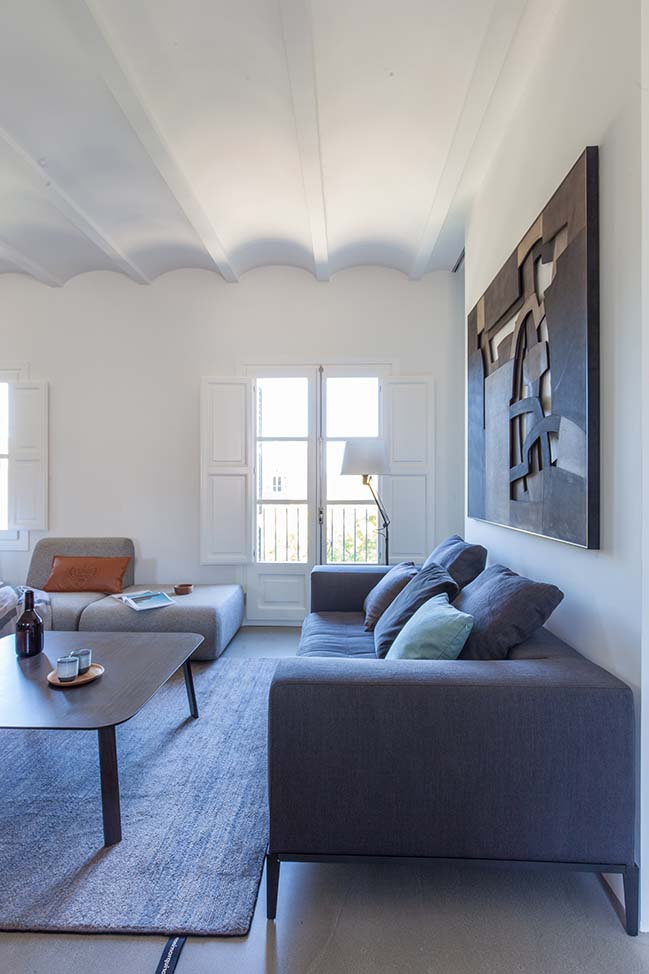
The central space is dominated by a large island located in front of the iron windows that separate the kitchen from a gallery with auxiliary spaces. The island is veneered in recomposed walnut and the work area is finished in a hammered black granite countertop. The other half of the island is a bar-height dining table equipped with Capellini stools.
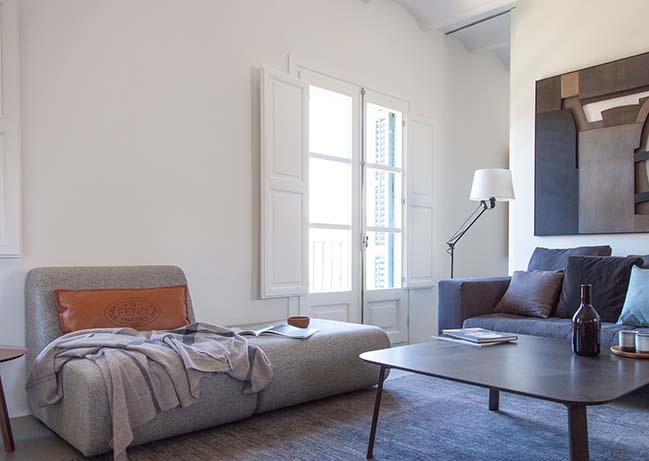
In front of the kitchen, the living room is furnished with modular sofas and tables by Punt and a sofa by B&B. They are grouped around a painting by Iñigo Arregi and are placed on a large rug by Nani Marquina. To one side, a custom-made bookcase separates the study, which can be made more intimate by a sliding door finished in the same wood as the island. The study is furnished with a reading chair and ottoman by Fritz Hansen, a worktable by New Bordonabe and a chair by Prouvé.
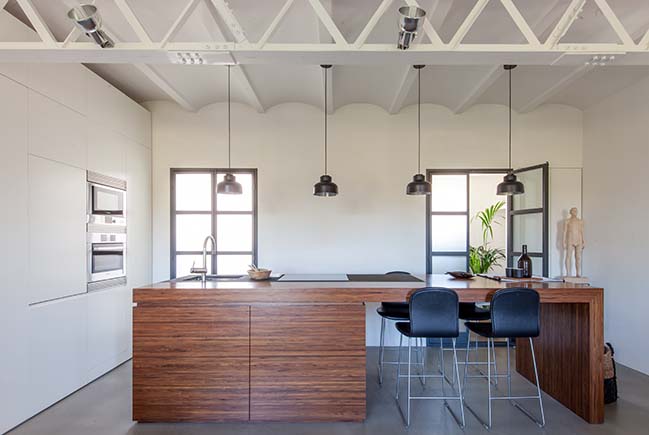
On the opposite side, a wall surface with two sliding doors separates the bedroom from the living room. The bedroom has a large white lacquered wall to wall wardrobe and gives access to the only bathroom in the home. The bathroom is equipped with furniture and fixtures by Unibaño y Cristina Bossini. The shower is complete with linear drainage by ACO and graphite colored tiles. An iron door with translucent glass gives access to the rear gallery that commu nicates with the inner courtyard of the block.
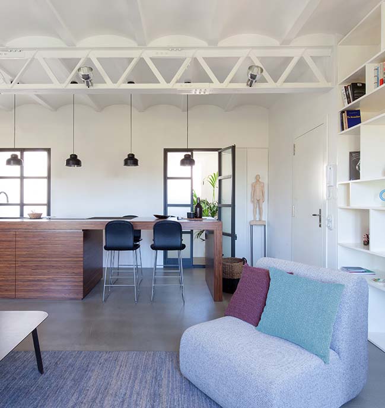
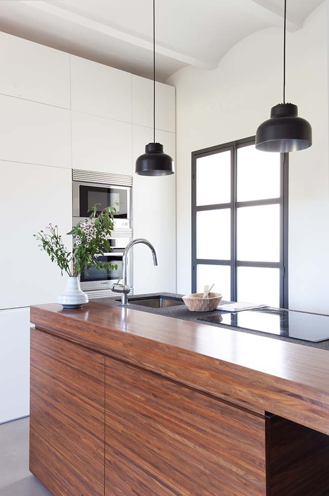
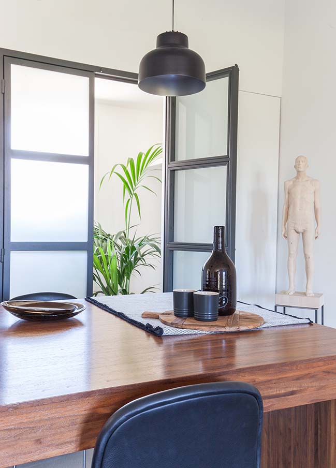
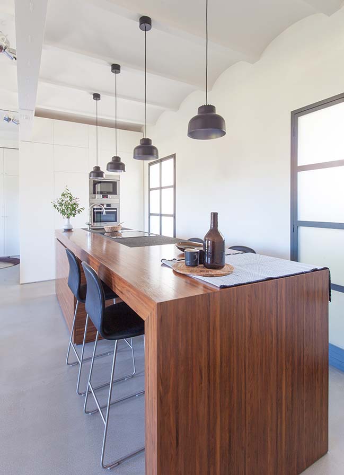
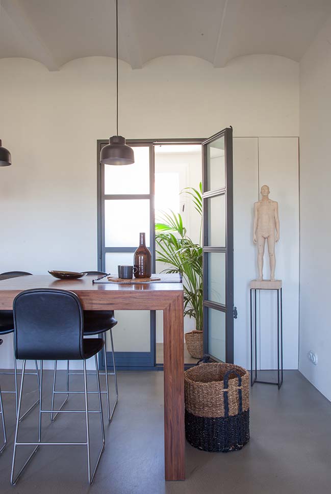
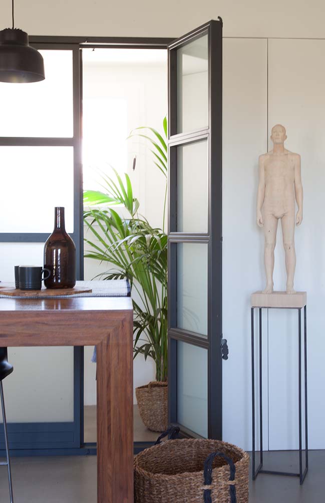
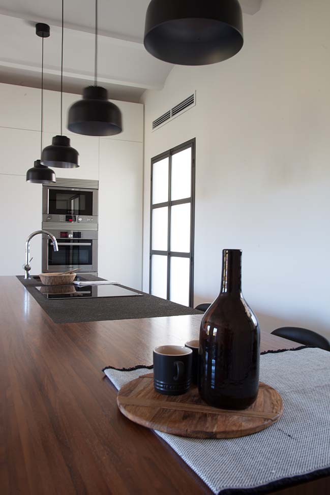
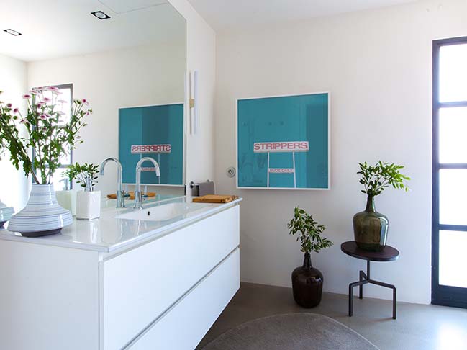
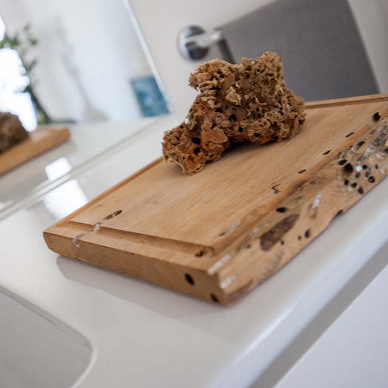
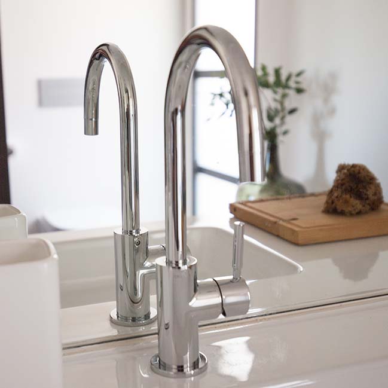
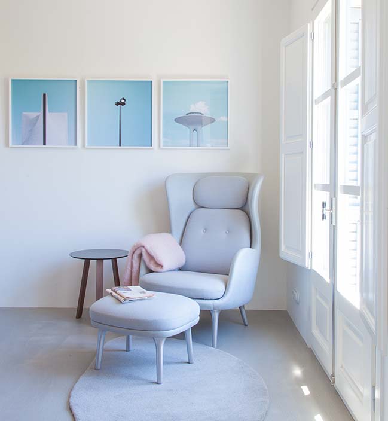
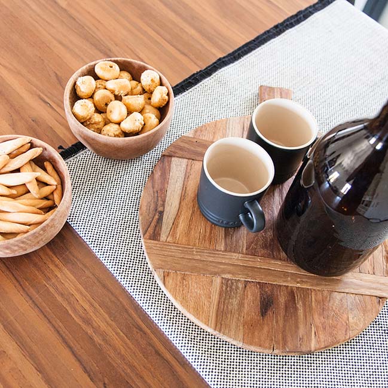

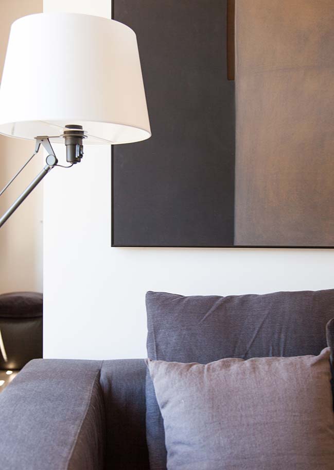
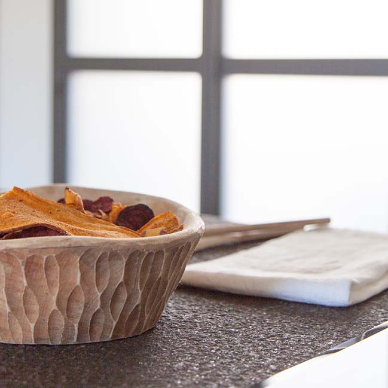
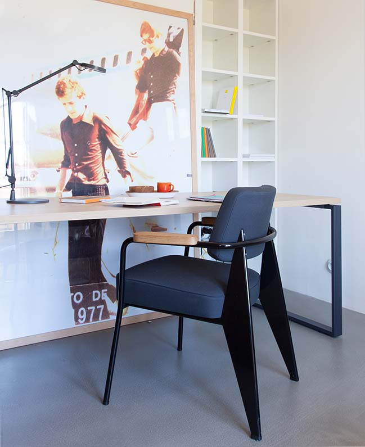
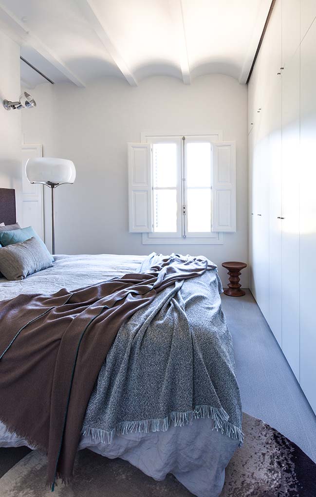

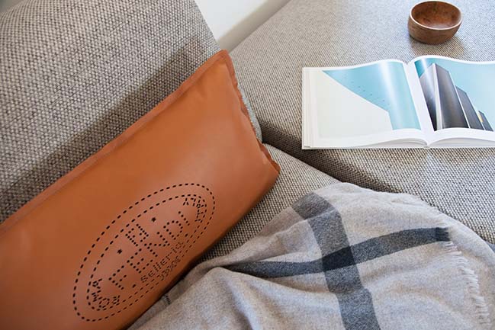
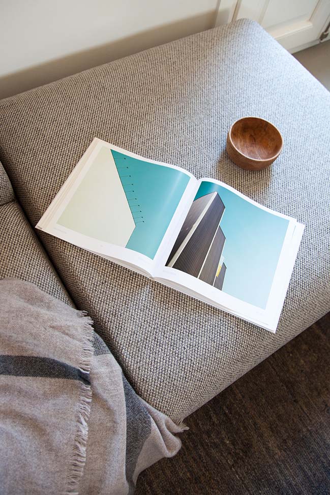
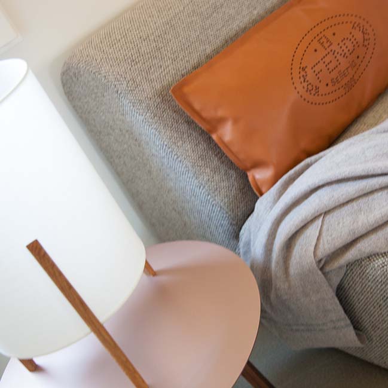
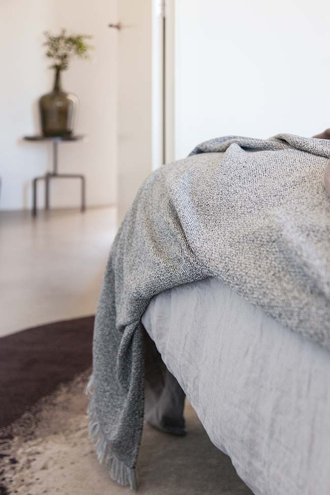
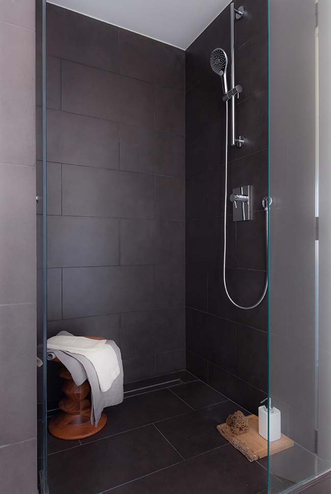
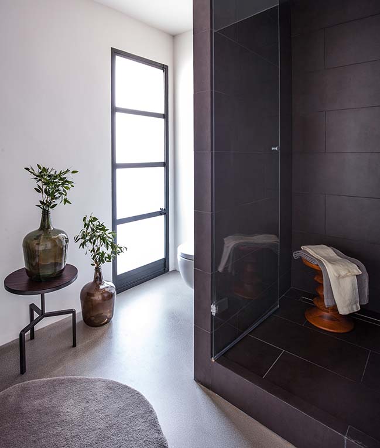
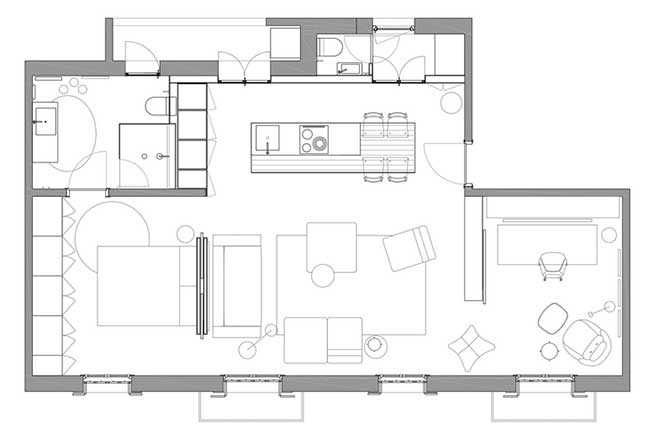
> White single family house in Spain by Ral
> Modern villa in Spain by Abiboo Architecture
Ciutat Vella apartment in Barcelona by YLAB Arquitectos
01 / 09 / 2018 The project has been designed by YLAB arquitectos with the collaboration of prestigious international design brands...
You might also like:
Recommended post: Bombas Gens by Ramón Esteve Estudio
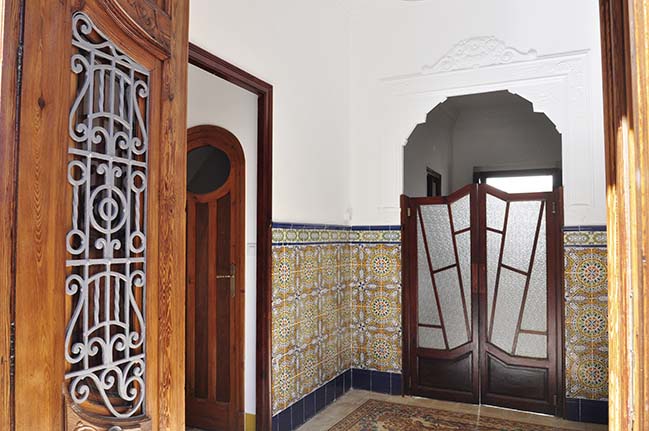
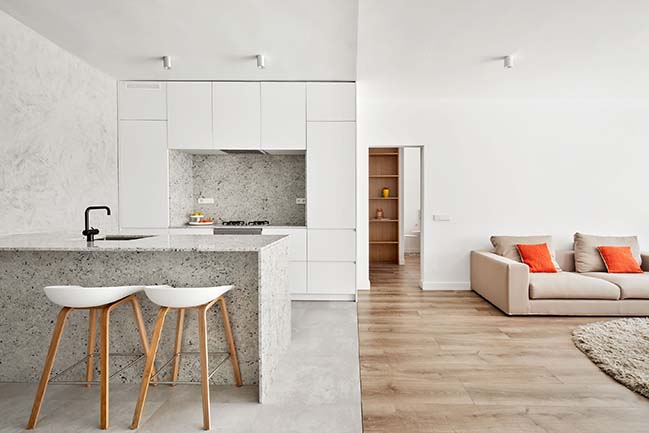
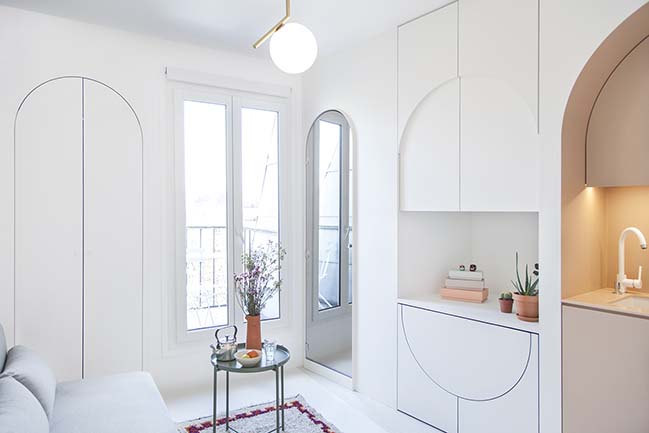
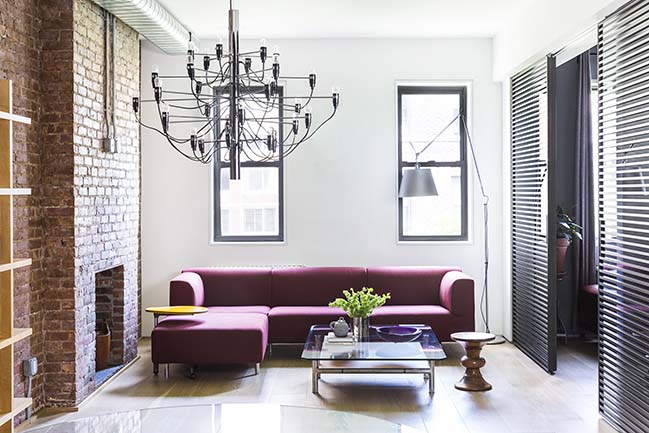
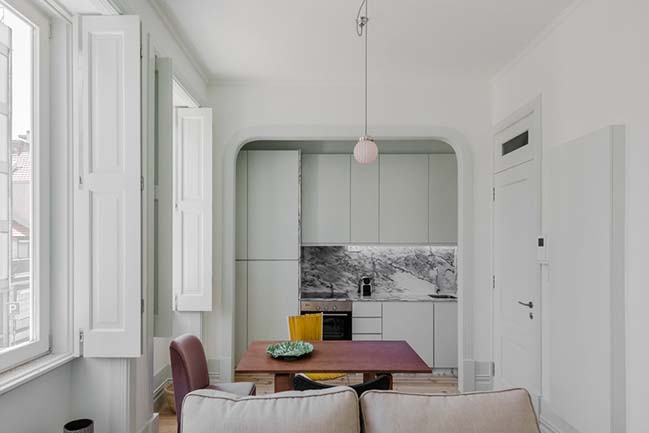
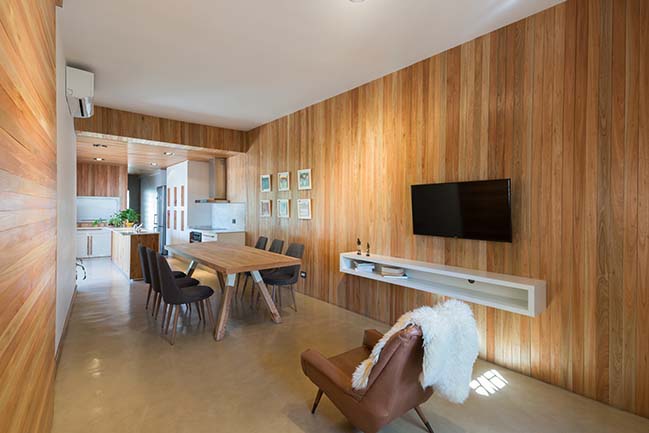
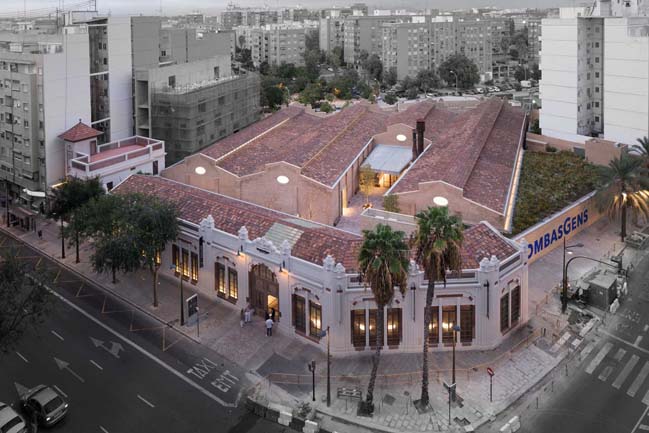









![Modern apartment design by PLASTE[R]LINA](http://88designbox.com/upload/_thumbs/Images/2015/11/19/modern-apartment-furniture-08.jpg)



