12 / 24
2017
The original housing is of middle of last century with fragmented environments divided by doors to corridors turning out to be small spaces without possible interconnections.
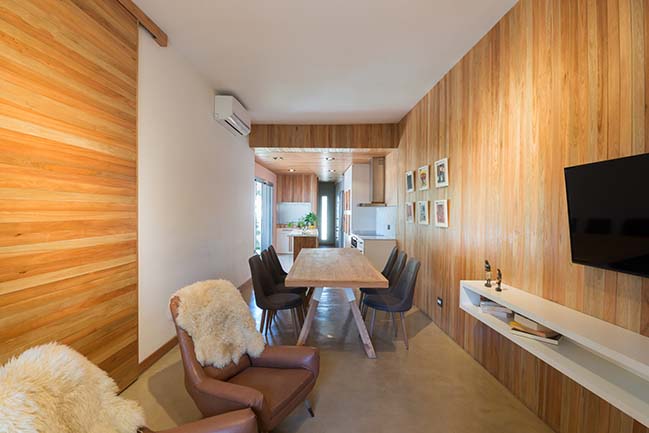
Architect: Architect Christian Schlatter
Location: Marcos Sastre 1754 Cordoba, Argentina
Year: 2016
Area: 58sqm
Photography: Gonzalo Viramonte
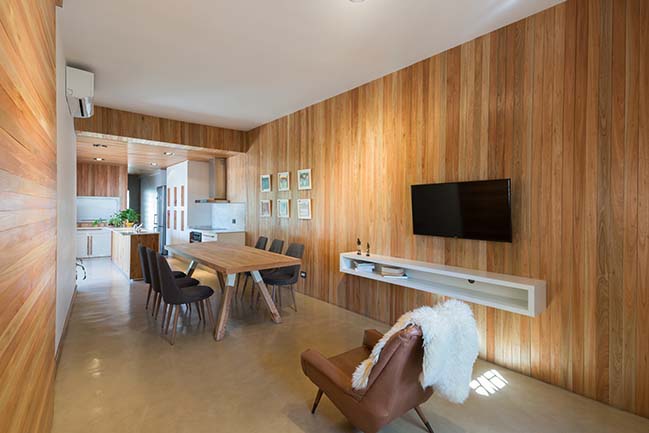
Project's description: The order was to achieve a housing with spaces to enjoy familiar meetings and occasional guests. Without adding too many square meters since the permanent inhabitants are two persons.
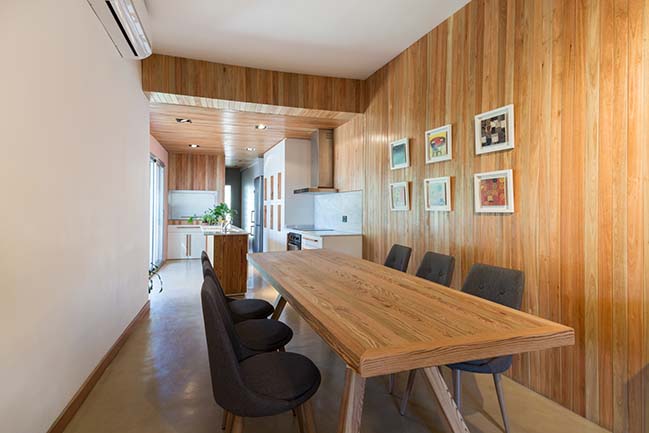
The intervention focused in allowing the integration of spaces so many (interior - interior) as (exterior - interior). The premises to achieve spaces that by means of small movements manage to shape an integrated space. For it he arranged from sliding opening of floor to ceiling in interior connecting (to be to be intimate) and other one of three leaves linking (interior - exterior) using a gallery revealed as space of transition.
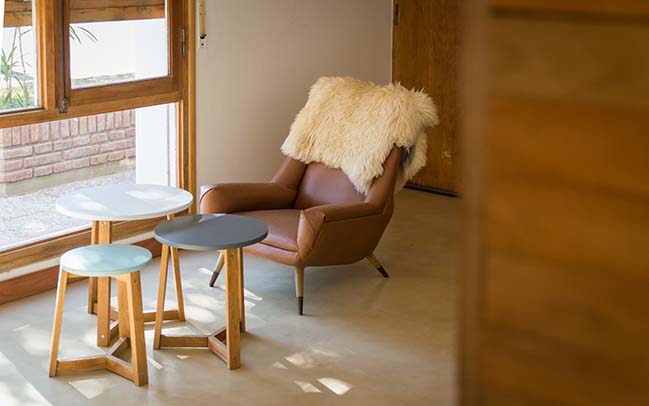
The core of services (bath - washer) joins to the space kitchen - dining room by means of the design of constant furniture within cluded spital lowing the service so much the interior as exterior turning outto be suitable for different uses of agreement with need.
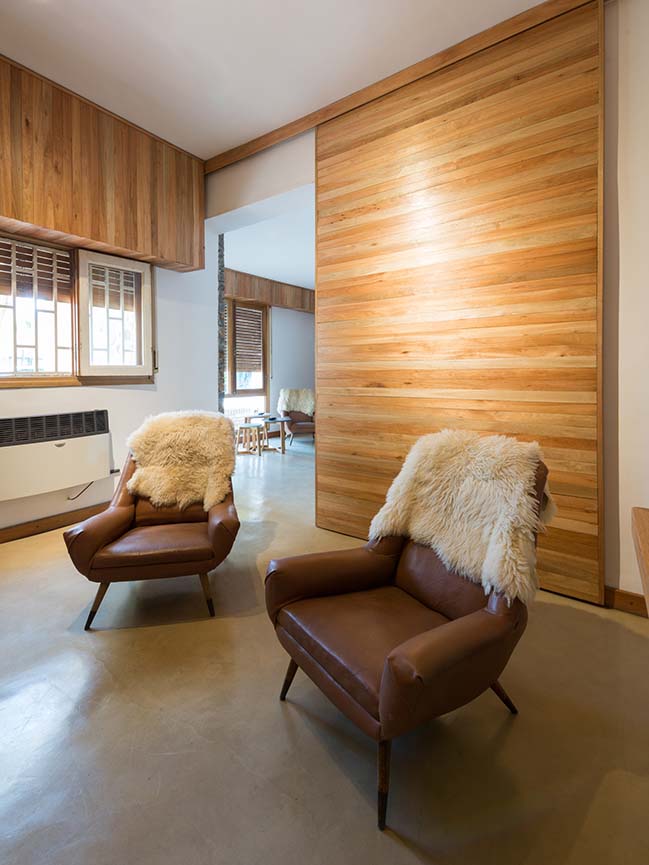
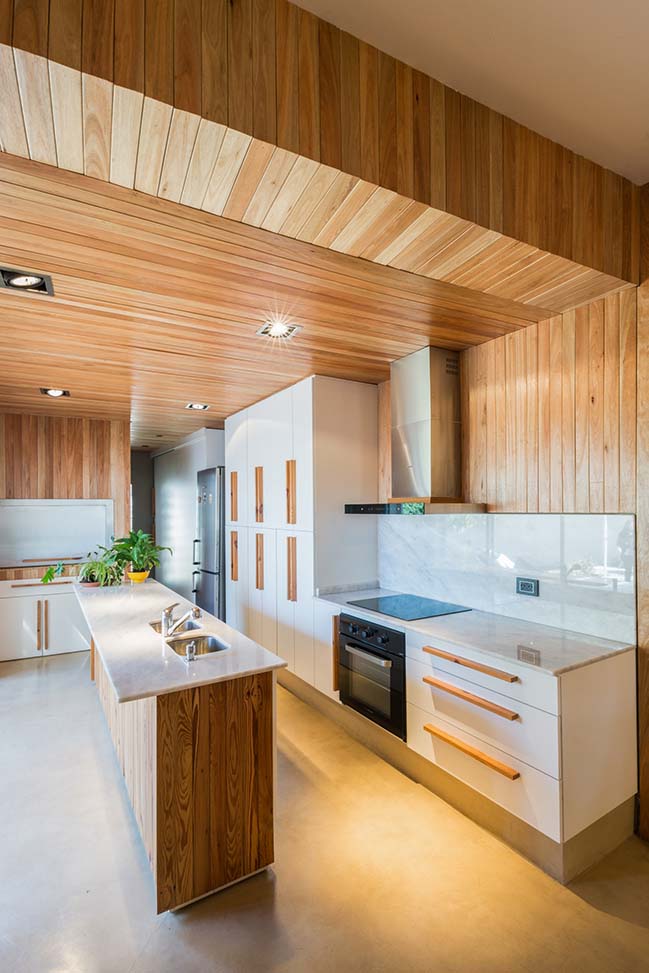
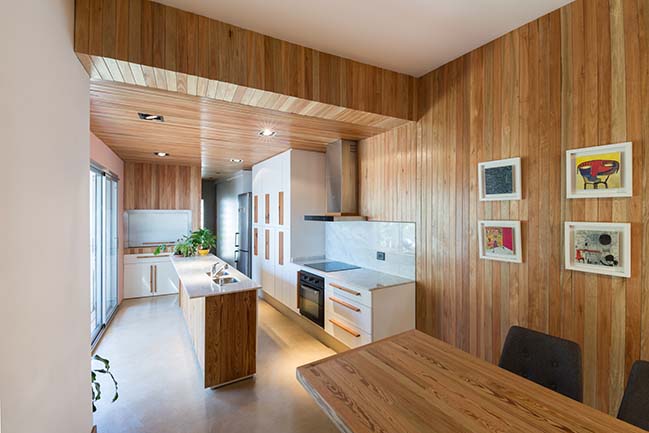
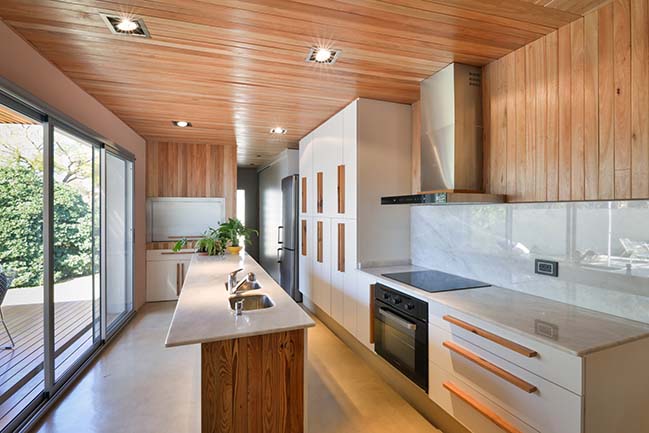
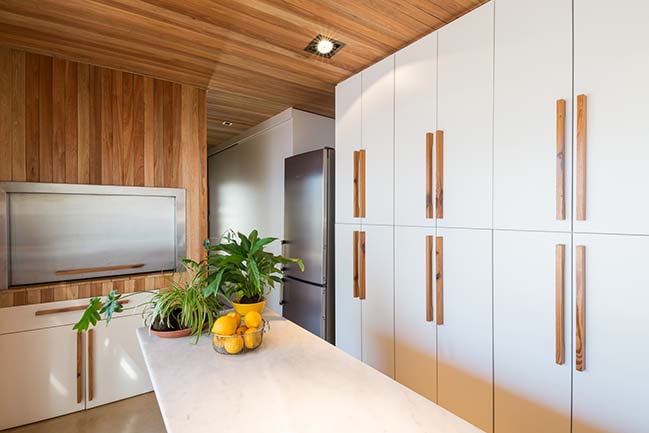
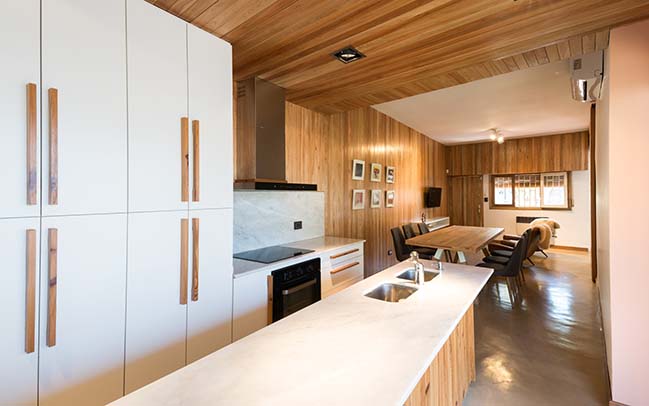
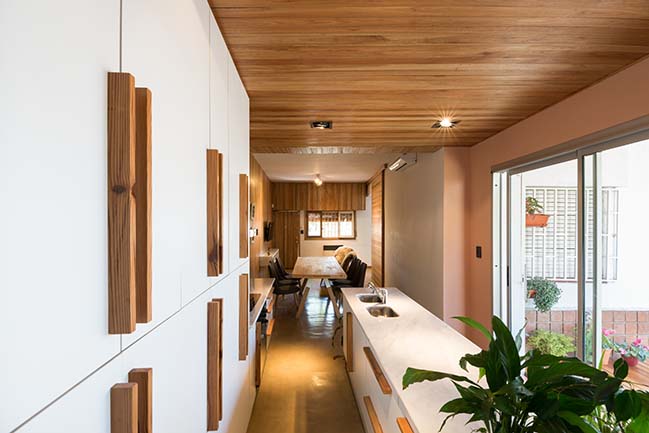
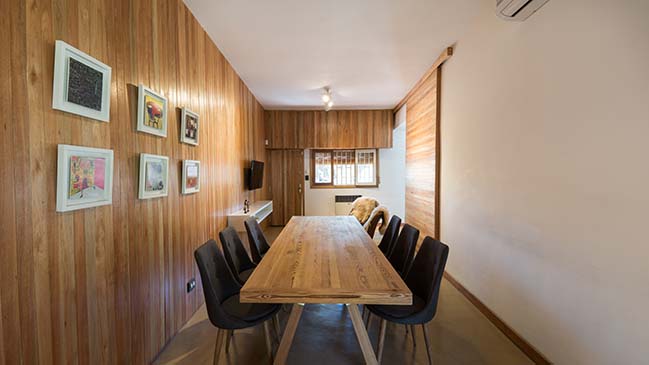
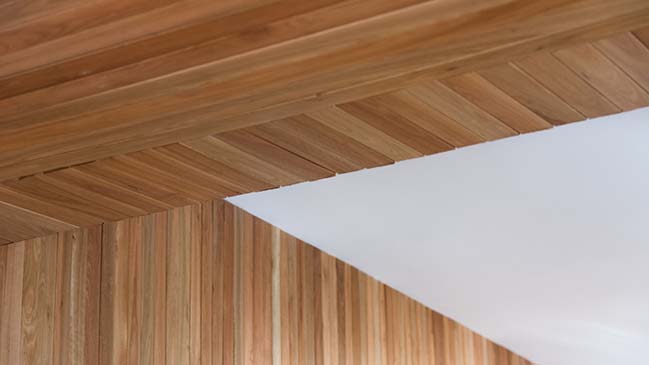
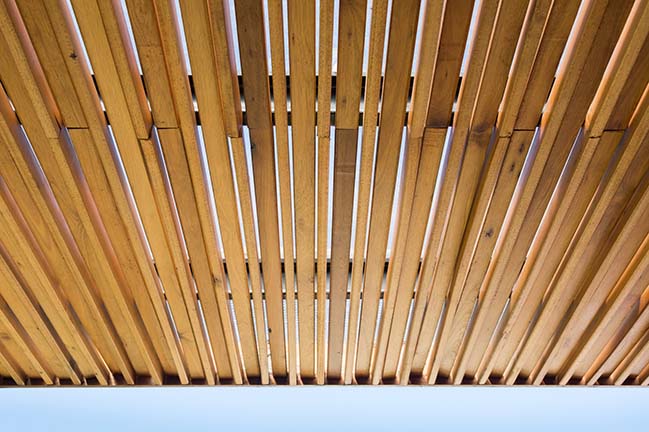
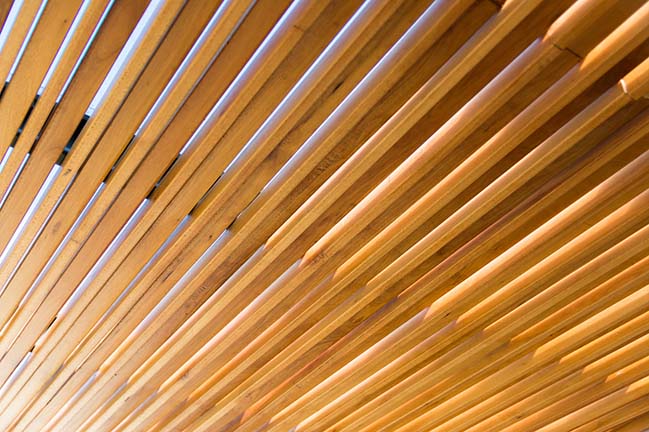
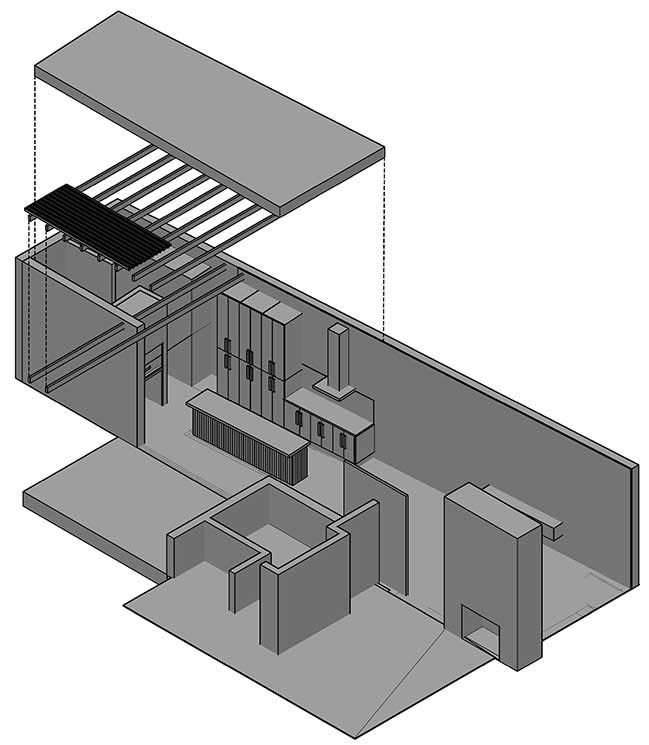
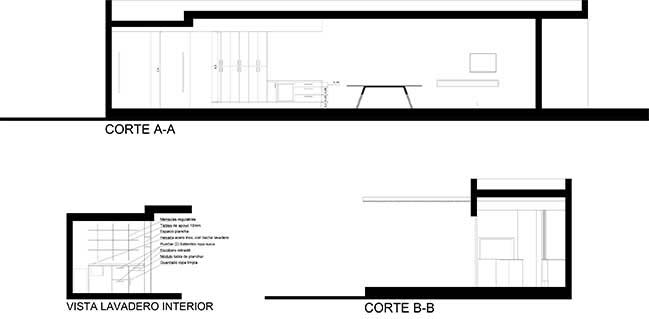

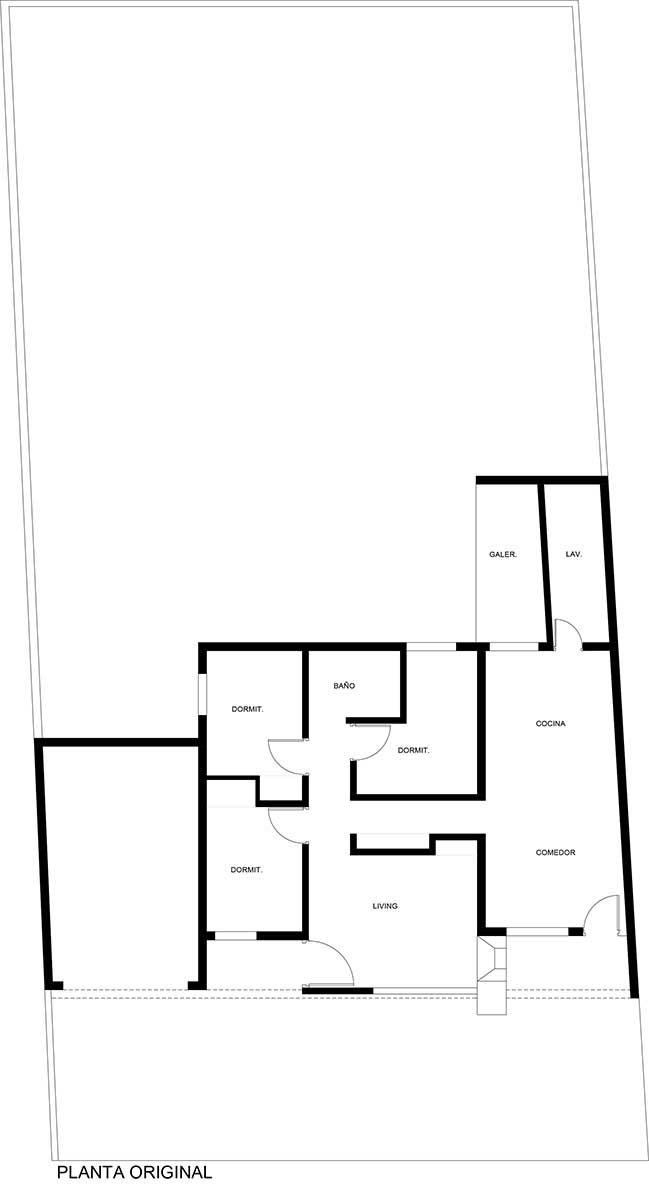
> TAAAC! Apartment by Planair Studio
> Beco da Boavista Apartment by Paulo Moreira Architects
Small apartment in Argentina by Architect Christian Schlatter
12 / 24 / 2017 The original housing is of middle of last century with fragmented environments divided by doors to corridors turning out to be small spaces
You might also like:

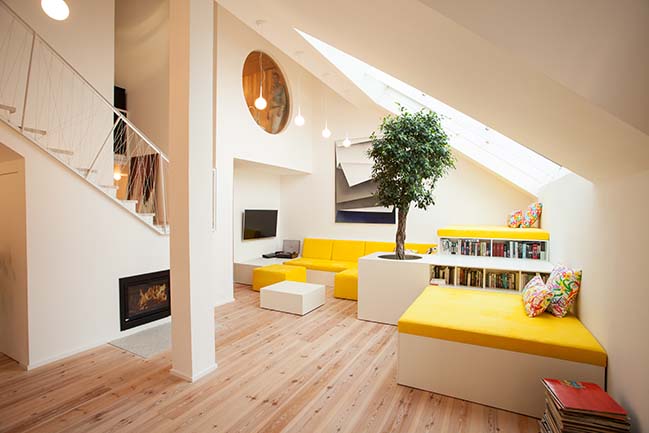
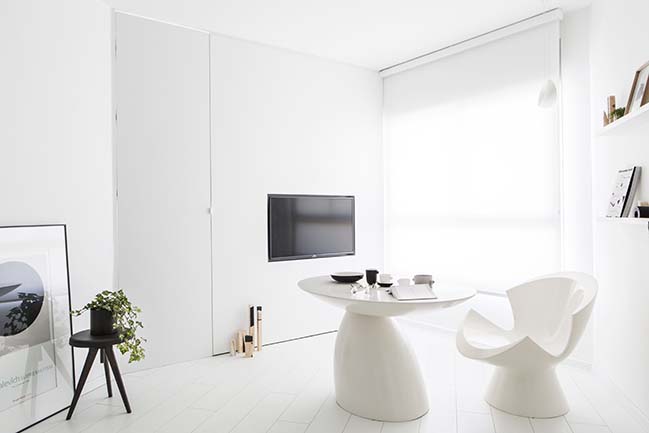
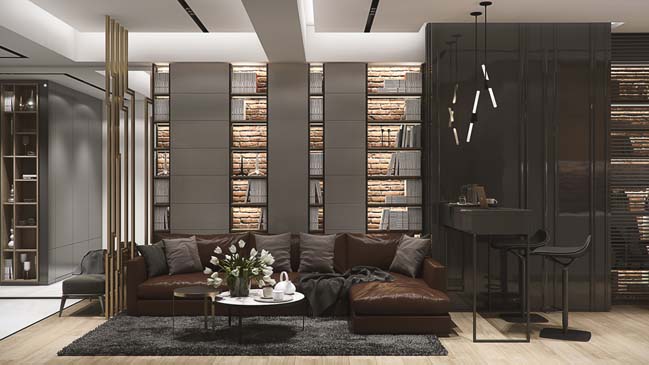
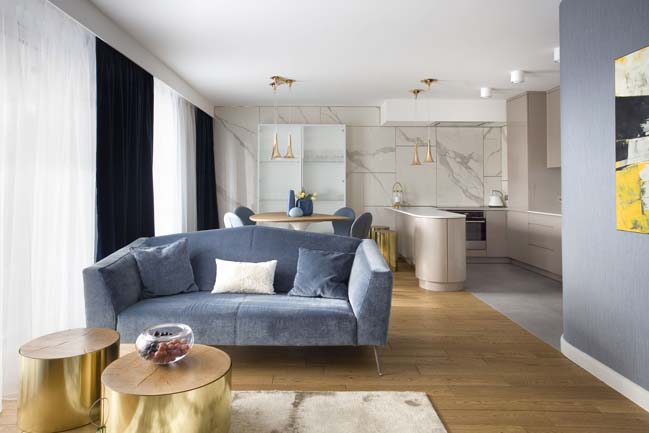
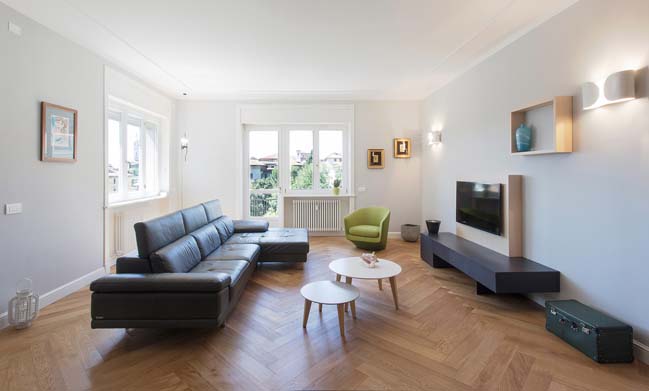
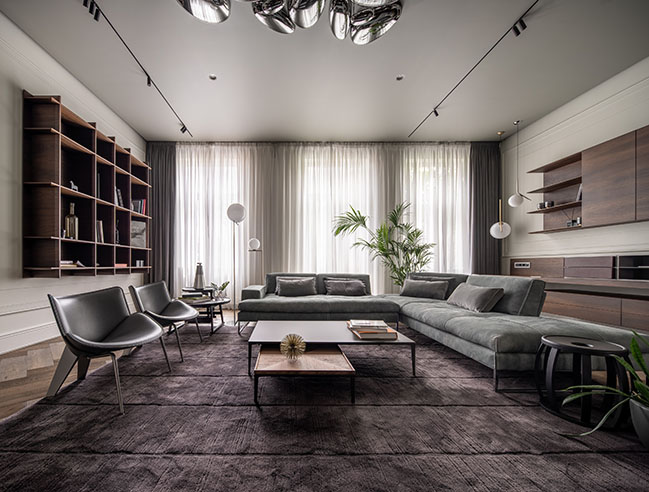









![Modern apartment design by PLASTE[R]LINA](http://88designbox.com/upload/_thumbs/Images/2015/11/19/modern-apartment-furniture-08.jpg)



