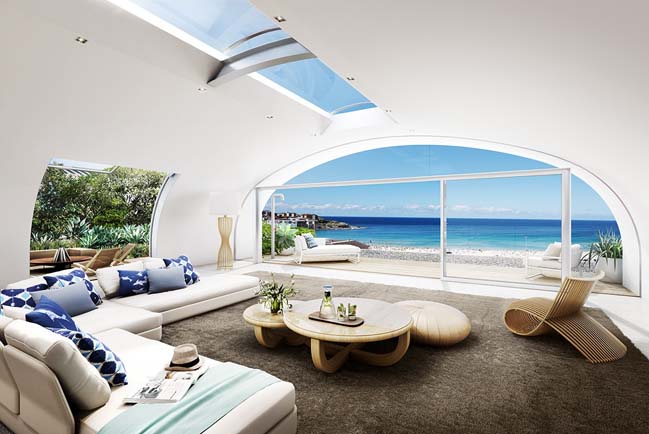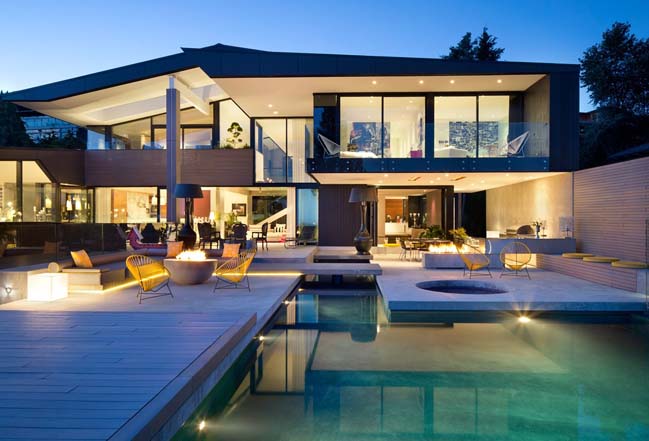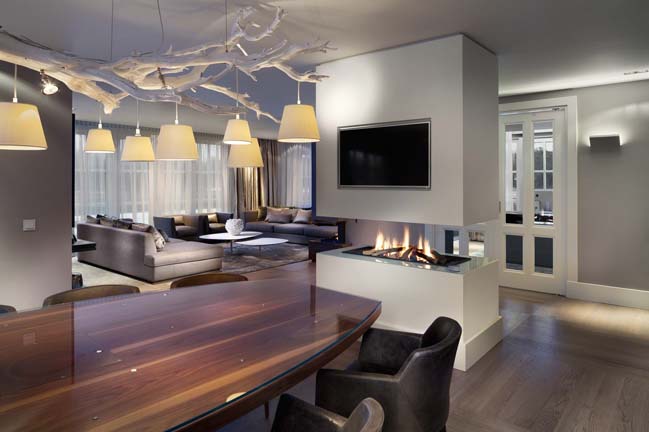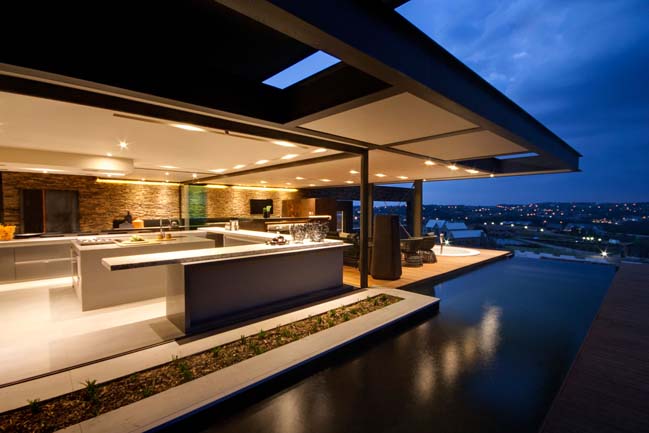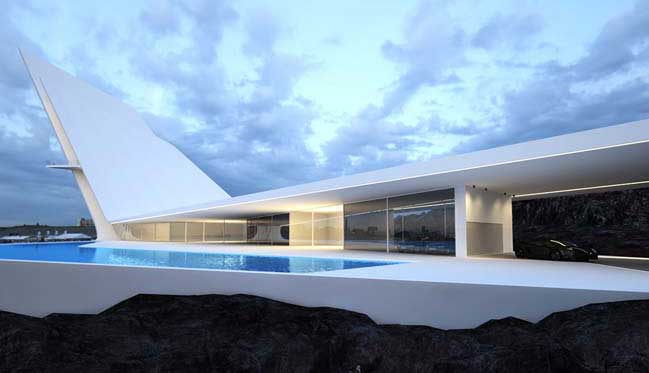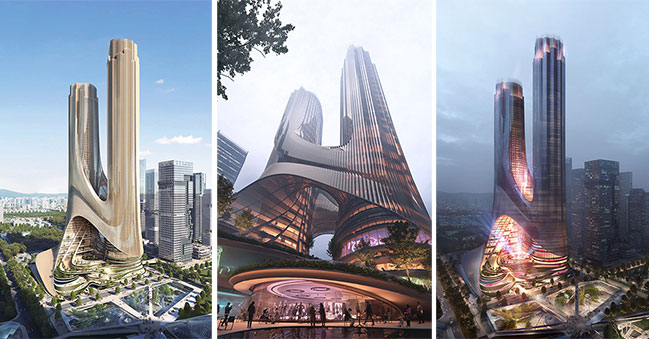12 / 15
2015
Designed by Lab32 Architecten for a couple with a child in Netherlands, this contemporary home design has many great space for outdoor activities that responds to the owners hobby. Thank to large glass windows to create a seamlessly connection between living space and beautiful nature outside. The interior is a perfect combination of the minimalist aesthetic with cozy meterials.
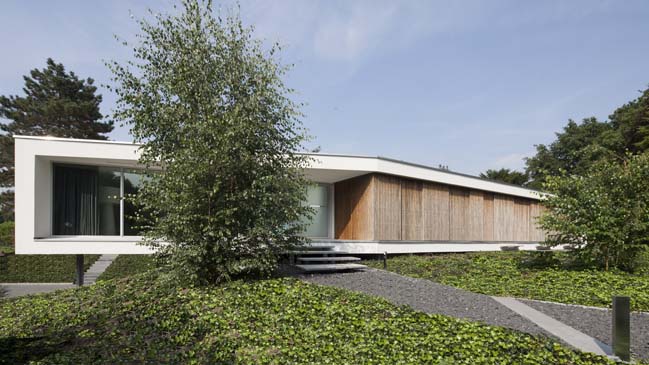
Although has a simply design but the architects still create a strikingness for the villa in the middle of nature.
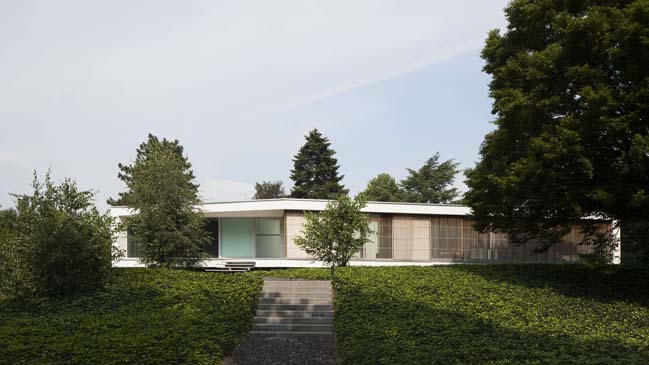
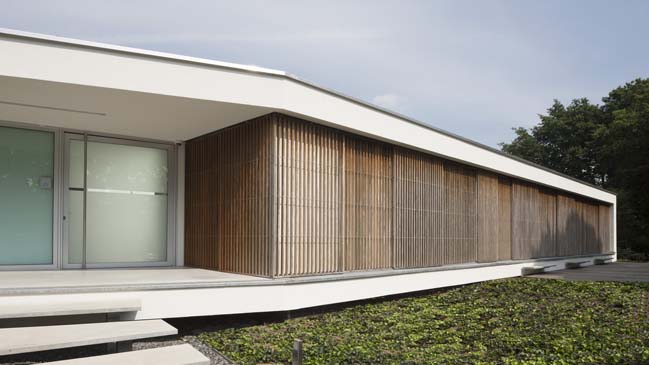
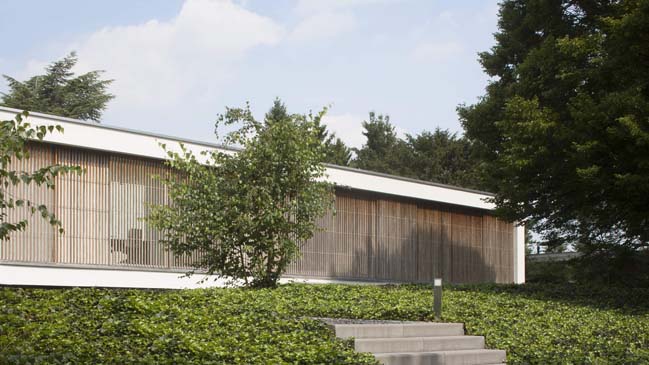
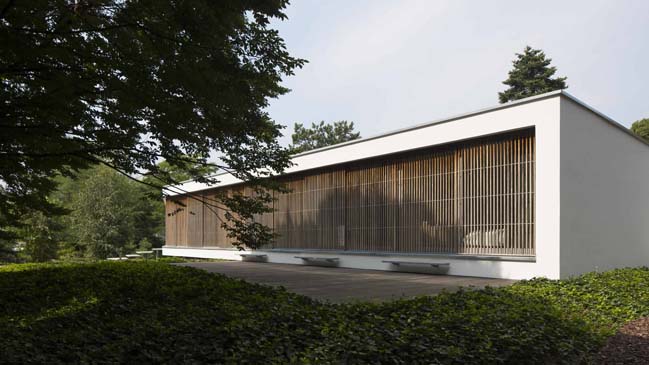
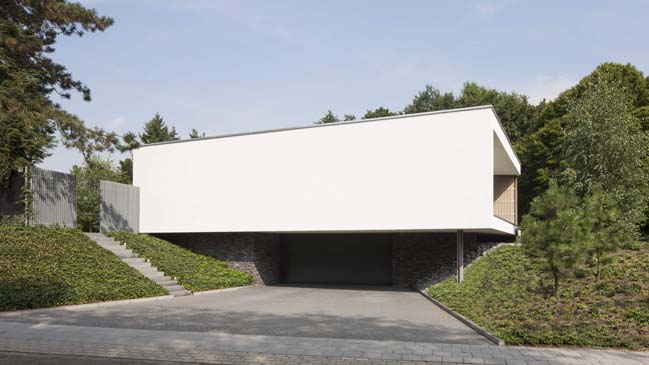
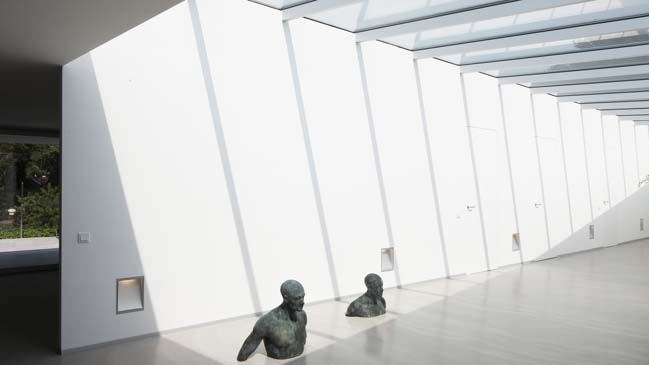
The large white hallway that intergrated a glass roof to bring more natural light into the house. Besides, the statues create a feeling like as having a stroll in the art museum.
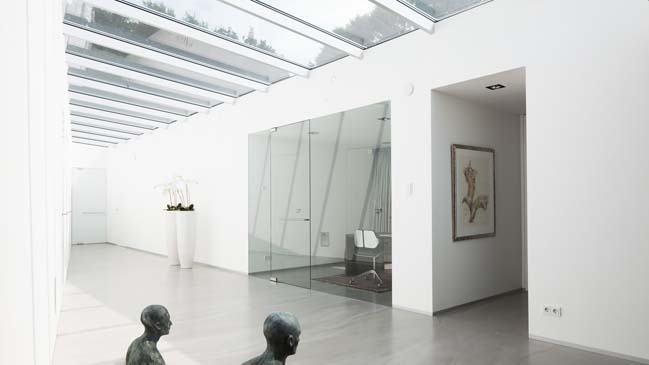
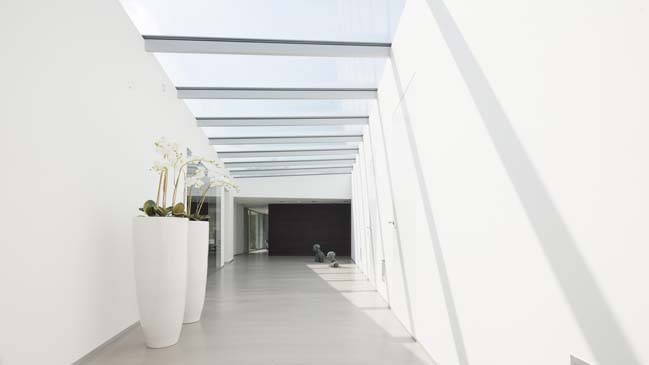

The small office room looks forward to the white hallway
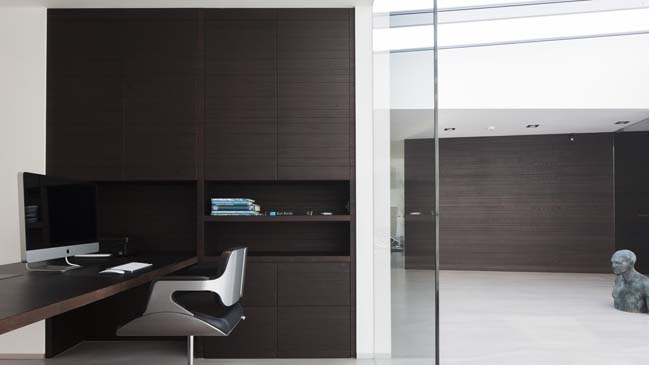
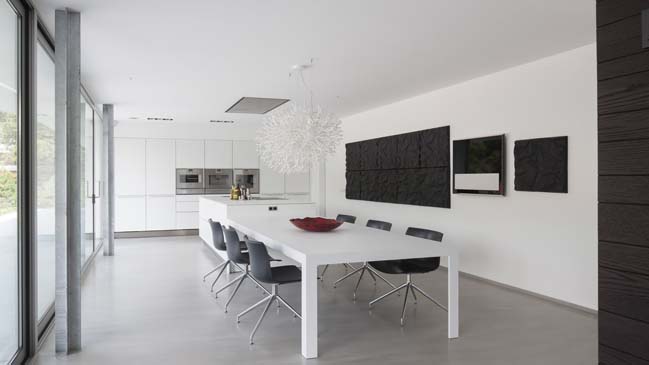
The kitchen has a minimalism design with white tones
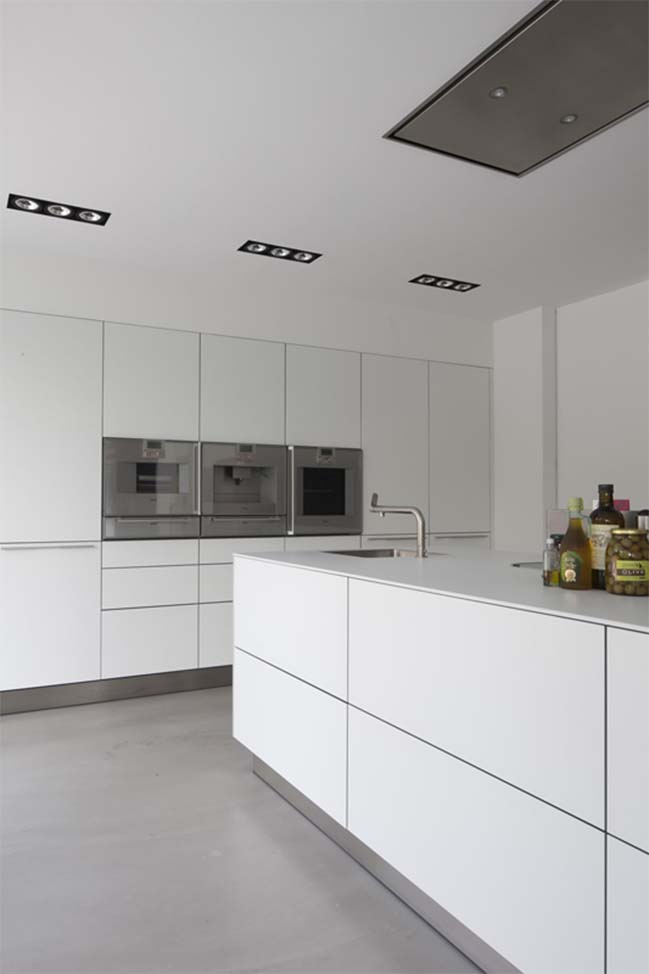
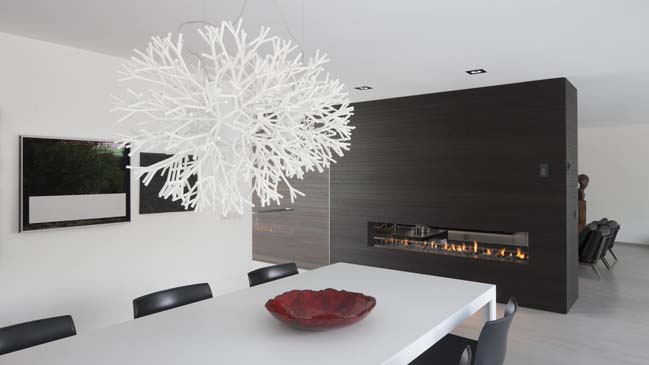
The kichen has been divided with the living room by a dark wooden wall which is intergrated modern fireplace in side.
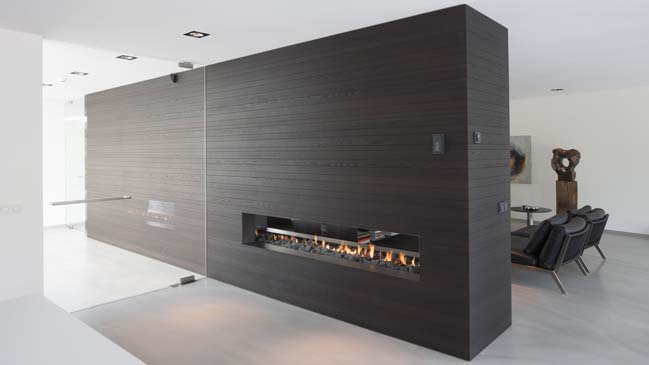

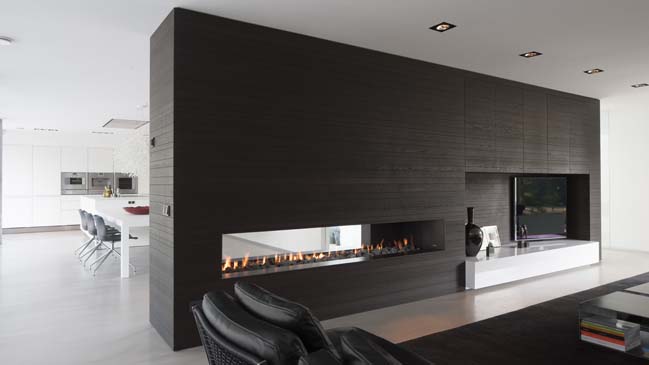
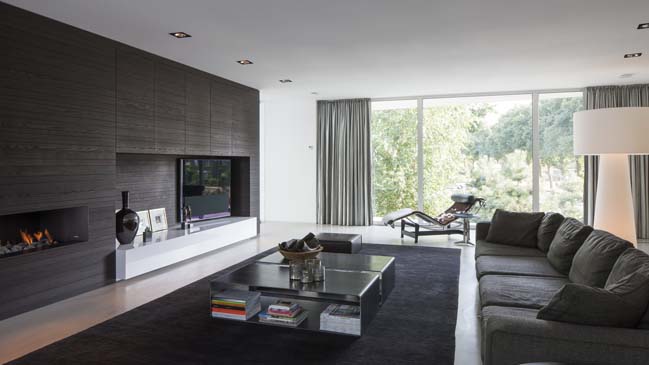

Almost indoor and outdoor spaces are connected together by large glass sliding doors.
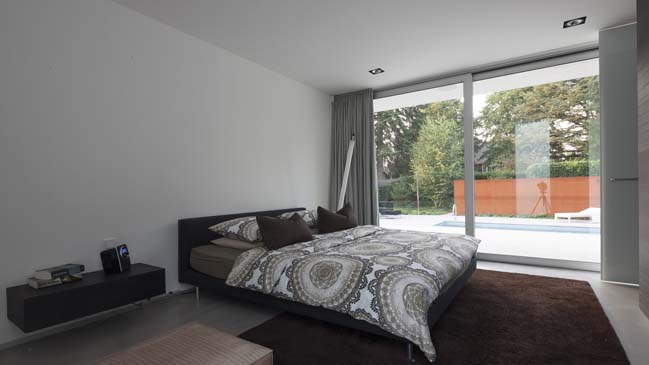
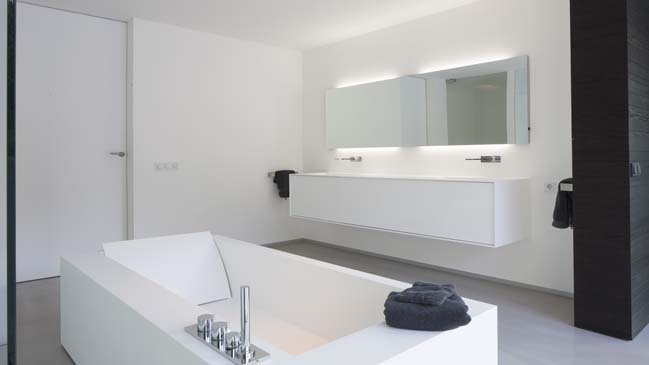
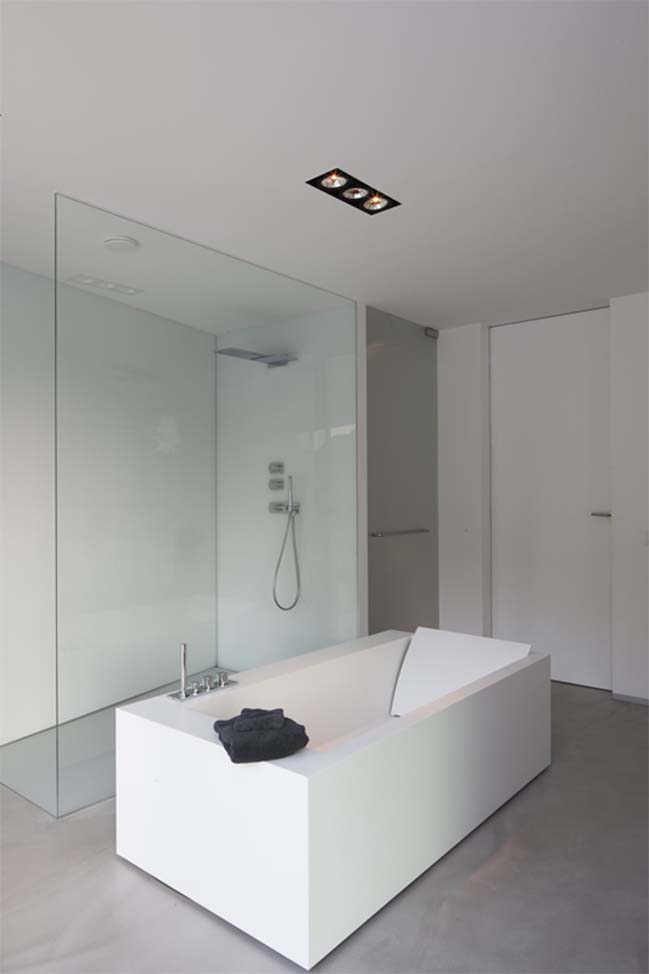
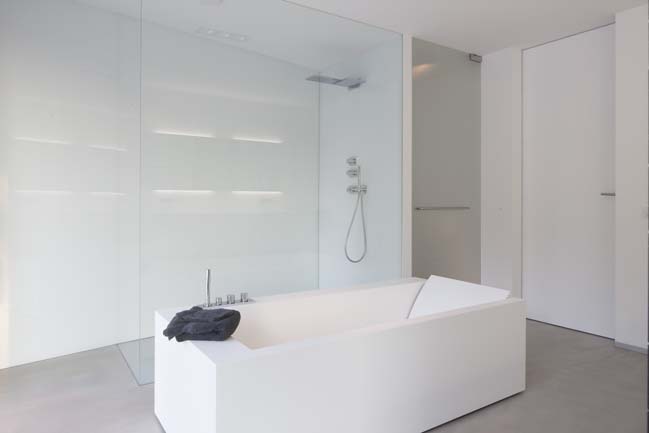
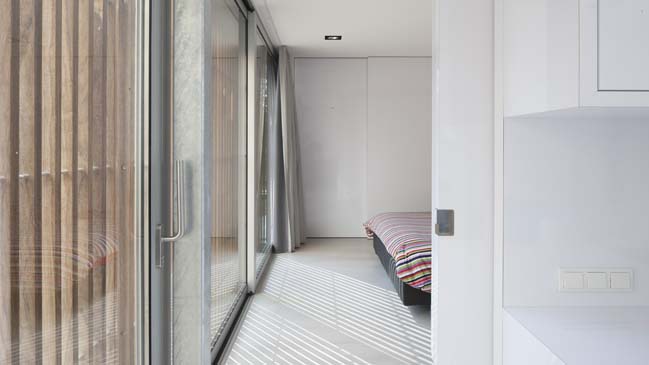
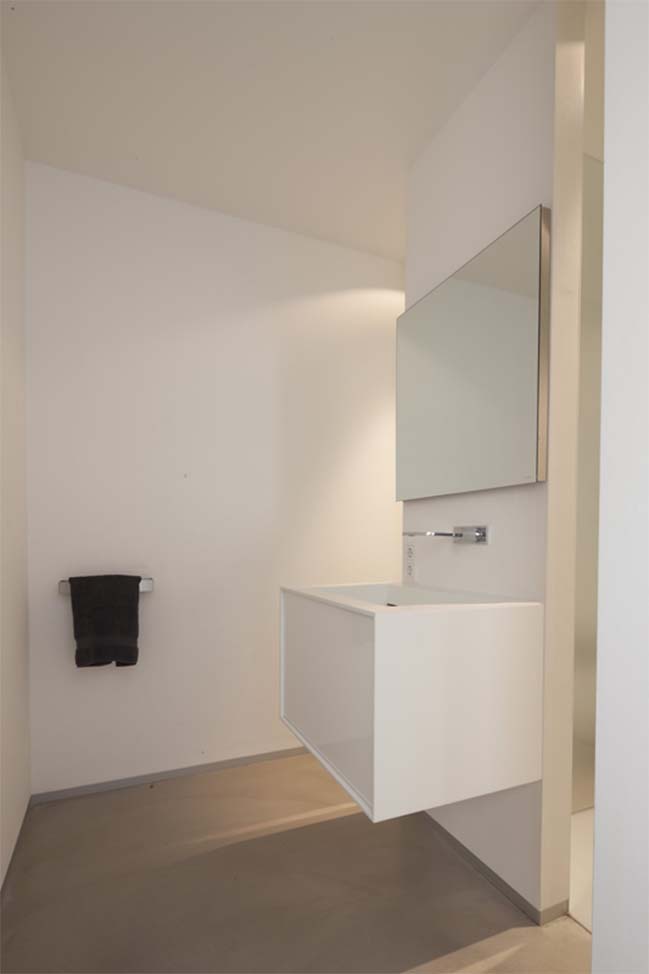
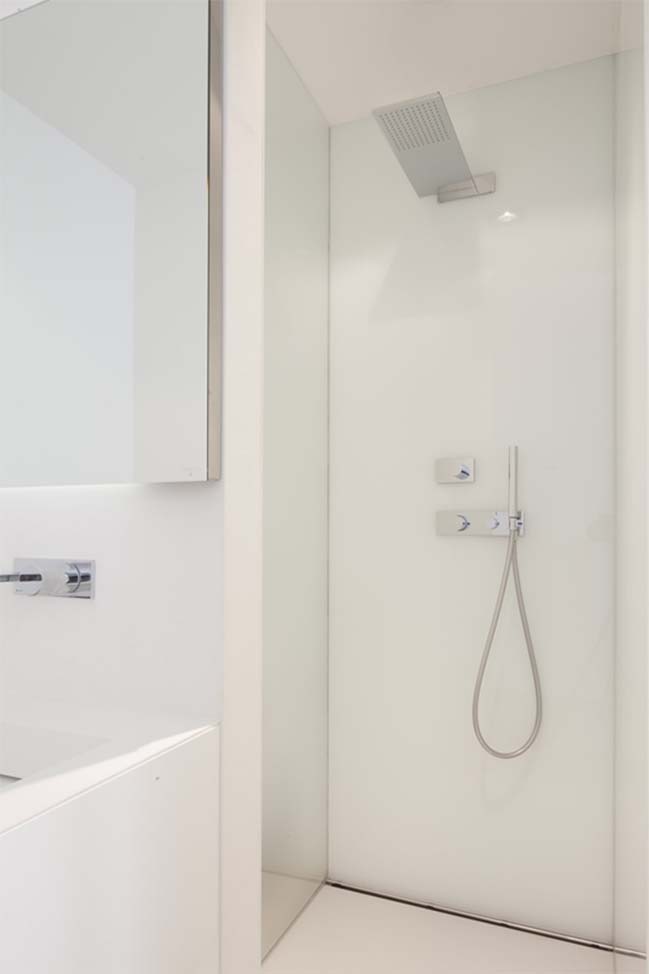
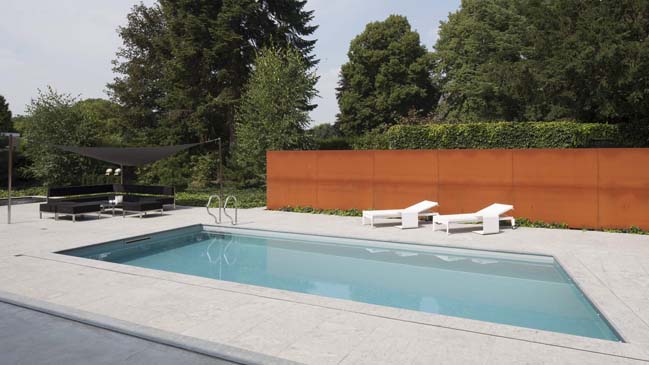
The swiming pool and pond are arranged at the rear to respond to the outdoor activies of the owners
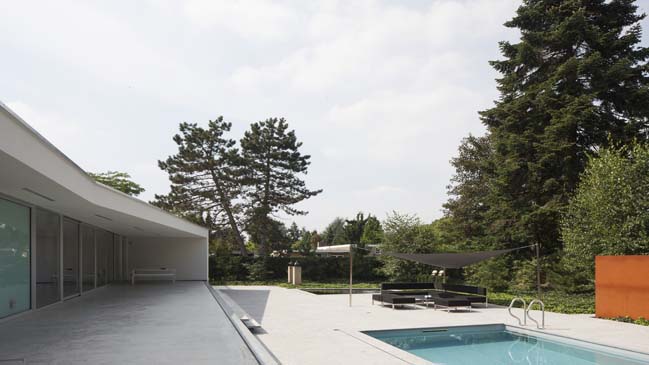
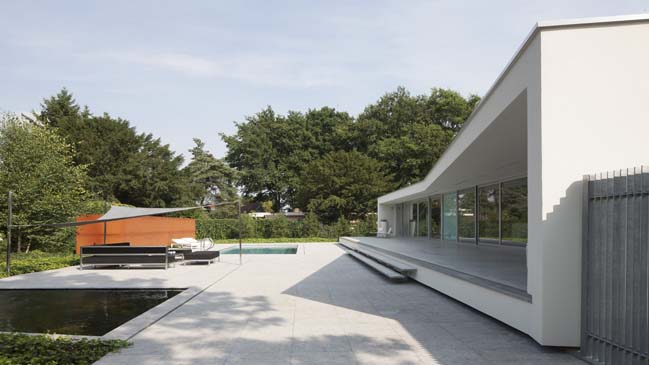
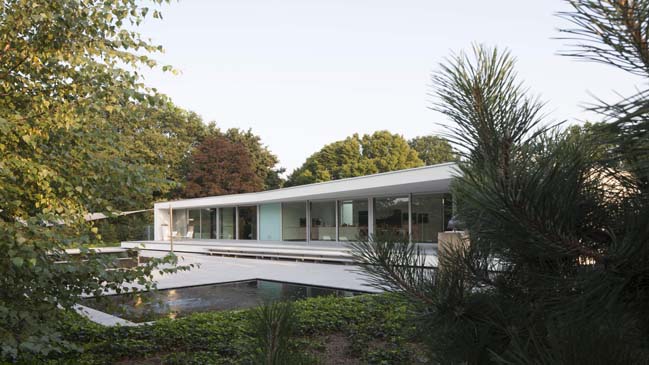
> Contemporary villa in Western Australia
> Shaw House: Contemporary villa by Patkau Architects
Contemporary home design by Lab32 Architecten
12 / 15 / 2015 Designed by Lab32 Architecten for a couple with a child in Netherlands, this contemporary home design has many great space for outdoor activities that responds to the owner's hobby
You might also like:
Recommended post: Tower C at Shenzhen Bay Super Headquarters Base by ZHA
