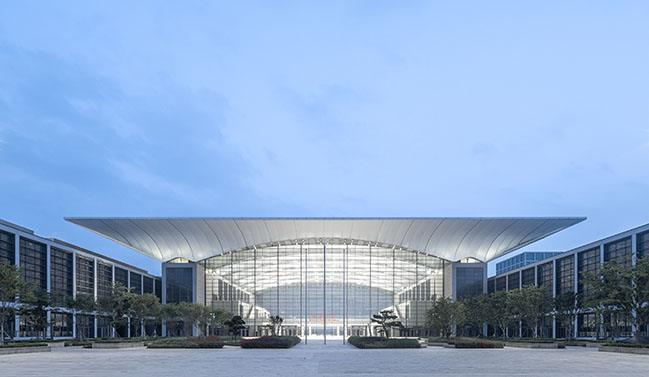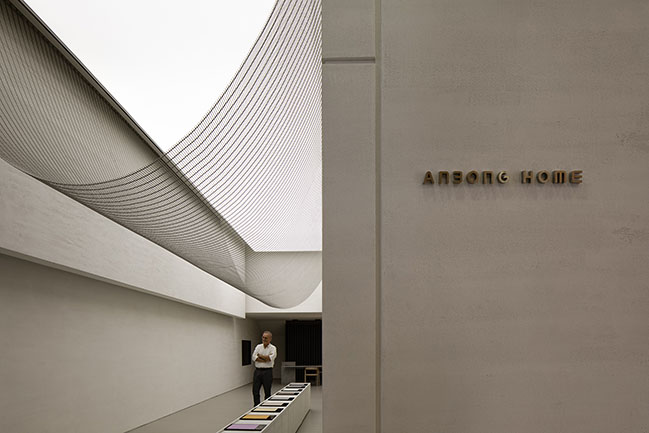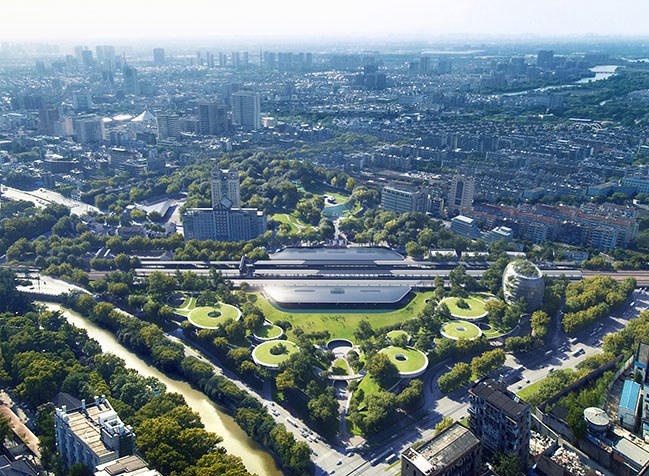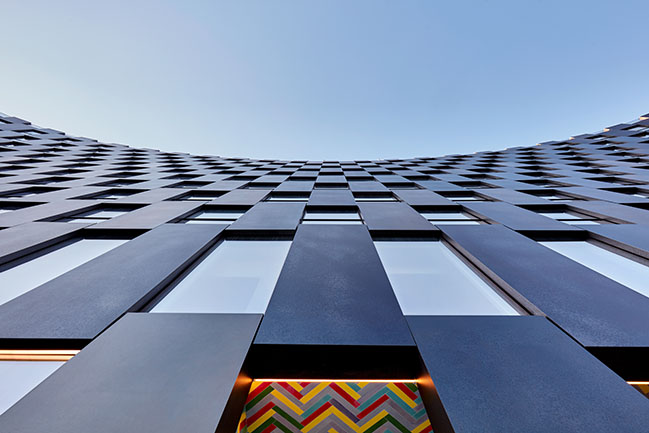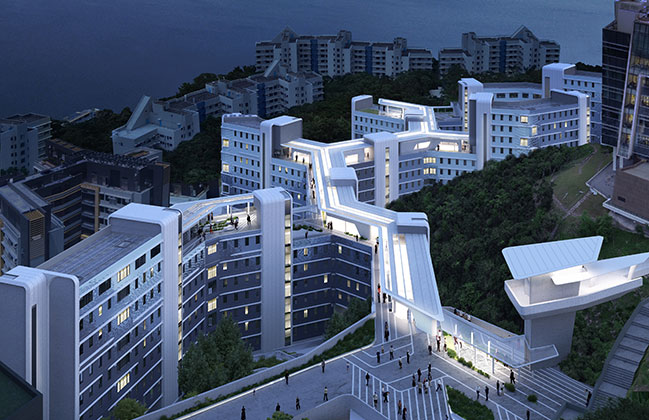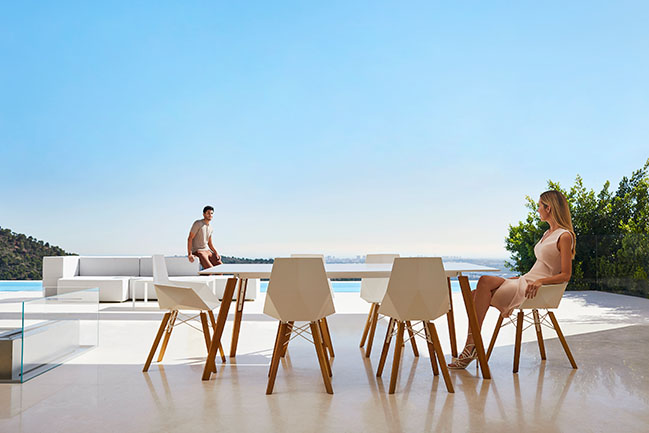01 / 12
2021
Zaha Hadid Architects (ZHA) was announced as the winner of the design competition to build Tower C at Shenzhen Bay Super Headquarters Base...
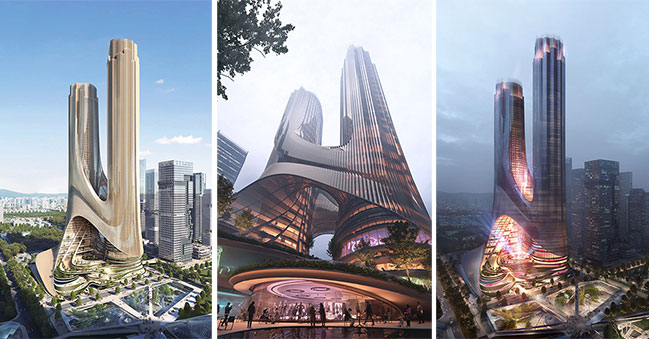
All images courtesy of Zaha Hadid Architects
From the architect: Shenzhen Bay Super Headquarters Base will be an important business and financial centre in Shenzhen serving the Greater Bay Area of Guangdong, Hong Kong and Macau; integrating clusters of corporate headquarters within a global technology hub accommodating 300,000 employees each day. Including venues for international conferences, exhibitions, cultural and art programmes, the headquarters base will incorporate residential developments, a transportation centre, botanical grasslands, and coastal zone with wetlands.
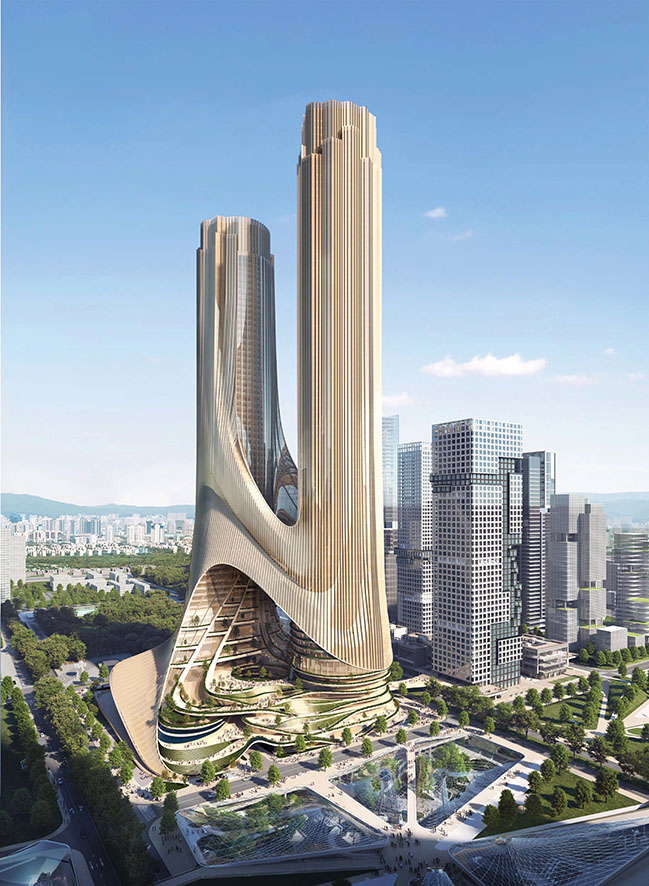
Tower C by Zaha Hadid Architects within the Shenzhen Bay Super Headquarters Base responds to its location at the intersection of the city’s planned north-south green axis and Shenzhen’s east-west urban corridor. Connecting directly with its adjacent park and plazas which transform into a terraced landscape extending upwards within its two towers, the design invites the public into the heart of the building where cultural and leisure attractions are housed in sweeping bridges that tie the towers together and give panoramic views of the city.
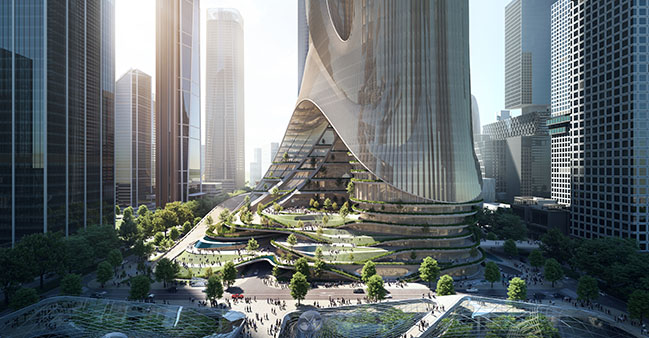
Served by the expanding Shenzhen Metro network, Tower C’s stepped podium integrates with the park to create a new public space for this dynamic city that has grown to become a global centre of technology innovation. Uniting the park’s landscapes with the civic plazas of the tower’s lower levels provides direct pedestrian access and daylight to the public transport interchange below ground. Prioritising pedestrians, the tower’s design also includes extensive bicycle parking and charging facilities.
Informed by 3D modelling tools developed by ZHA that optimise efficiencies in architectural massing, orientation and facade-to-floor ratios, Tower C’s design is a multi-dimensional vertical city of two towers at nearly 400m, providing column-free naturally-lit office space, shopping, entertainment and dining amenities, together with a hotel, convention centre and cultural facilities with exhibition galleries.
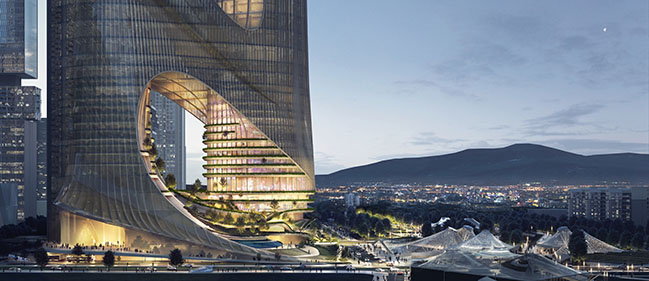
The double-insulated, unitised glass curtain wall of Tower C’s design steps the glazing as vertical channels for self-shading and incorporates ventilating registers within the channels that draw outside air through operable cavities; providing natural and hybrid ventilation with very effective environmental control for each floor.
Connected with the district’s smart management systems that continually monitor external and interior conditions, indoor environmental controls will adjust in real time to reduce energy consumption with high-efficiency equipment and chiller plant optimisation within the district’s central networks. The design will also incorporate water-collection and recycling as well as photovoltaics to harvest solar energy for the district.
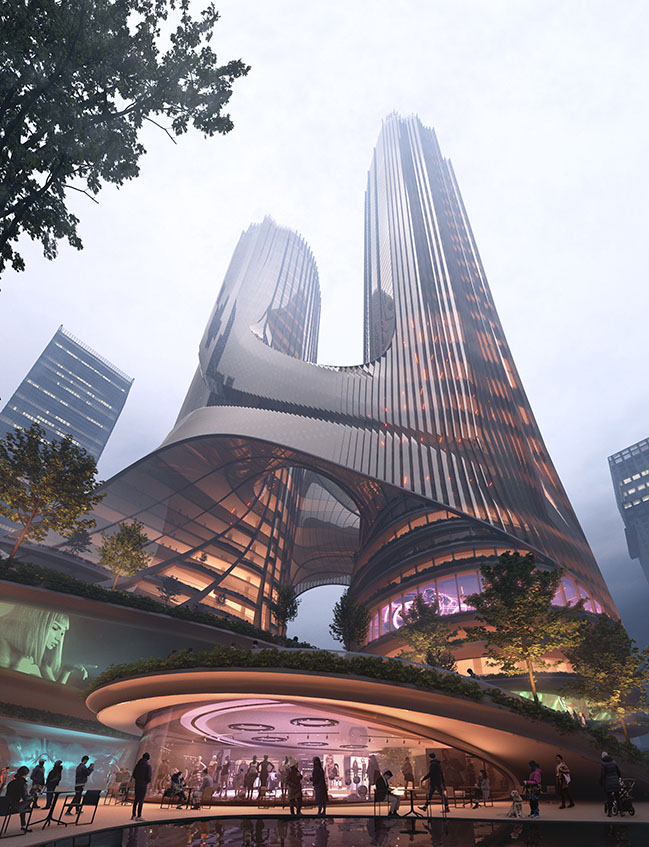
Aquaponics gardens on all terraced levels will biologically filter contaminants from the local environment and low-volatile organic compound materials will be installed to minimise indoor pollutants and particulates. Continuing the district’s ambitions for optimal integration throughout all aspects of the development to increase efficiencies and well-being, Tower C’s procurement will also target embodied carbon reductions and recycled materials.
The design of Tower C integrates the city and nature within its central green axis with the transit orientated development (TOD) of Shenzhen’s new spine, creating a ‘superscape’ that will become a tower of the future within the Super Headquarters Base.
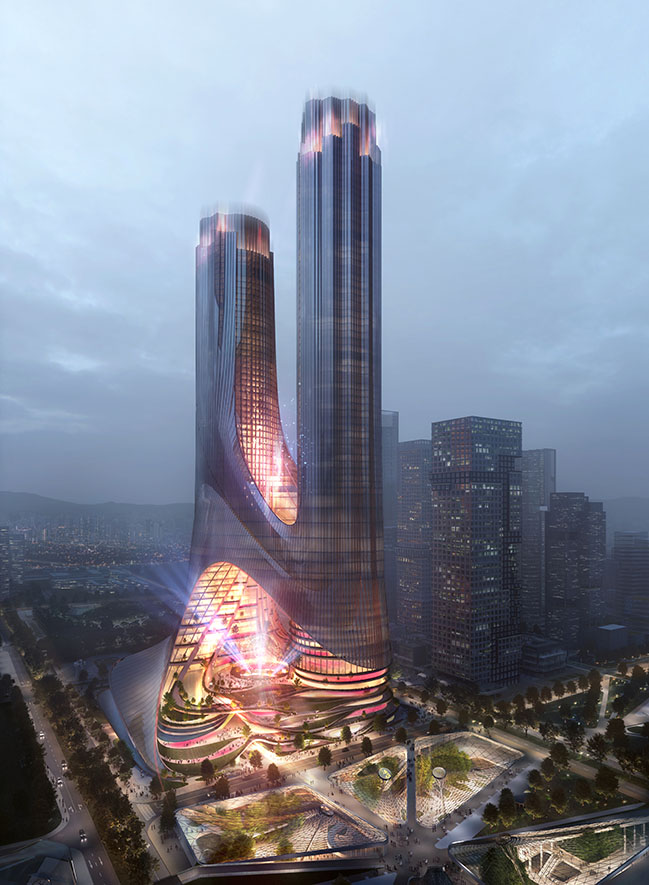
Architect: Zaha Hadid Architects
Principal: Patrik Schumacher
ZHA Competition Project Directors: Satoshi Ohashi, Paulo Flores
ZHA Competition Project Associates: Jingwen Yang, Karoly Markos, Michail Desyllas
ZHA Competition Project Leader: Xuexin Duan
ZHA Competition Team: Xiaoyu Zhang, Lida Zhang, Bogdan Zaha, Gaoqi Lou, Huiyuan Li, Jiaxing Lu, Leyuan Jiang, Mariana Custodio dos Santos, Martin Gsandtner, Nastasja Mitrovic, Rui Zhao, Sebastian Andia, Xiangfan Chen, Yuan Feng, Zhiming Wang, Boyan Hristov, John Kanakas, Enoch Kolo, Karina Linsen
YOU MAY ALSO LIKE:
> Shenzhen Science & Technology Museum by Zaha Hadid Architects
> Leeza SOHO by Zaha Hadid Architects opens with the world's tallest atrium
> Shenzhen Bay Headquaters City by Henning Larsen
Tower C at Shenzhen Bay Super Headquarters Base by ZHA
01 / 12 / 2021 Zaha Hadid Architects (ZHA) was announced as the winner of the design competition to build Tower C at Shenzhen Bay Super Headquarters Base...
You might also like:
Recommended post: Faz Wood By Ramón Esteve Estudio for Vondom
