04 / 13
2017
The MUSK Architecture has completed Coppin Street Apartments that is a 3 storey brick house which consists 6 apartments with five 1 bedroom units and a single 2 bedroom unit.
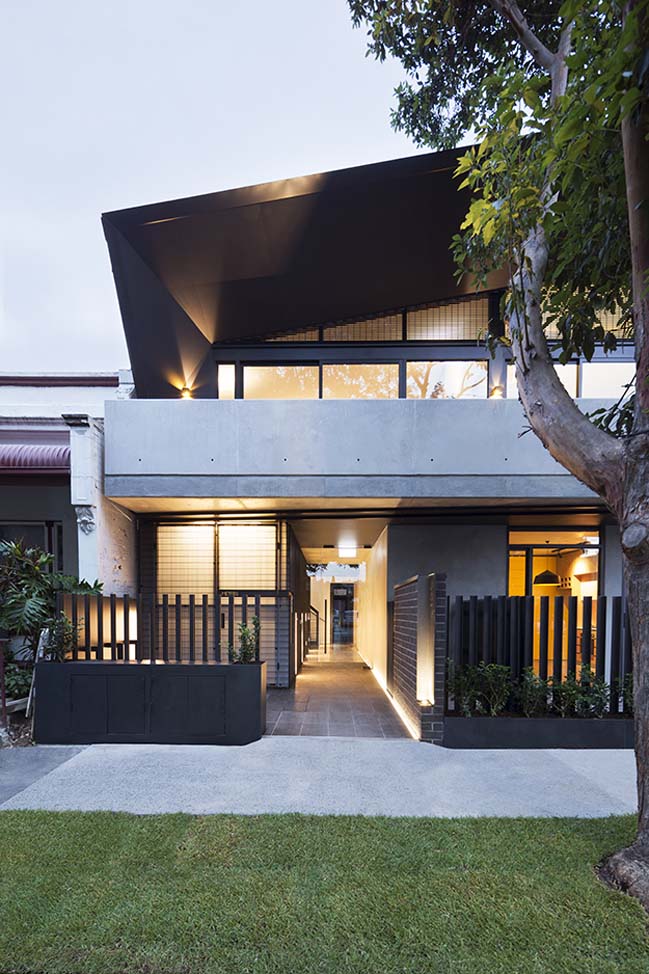
Architect: MUSK Architecture
Location: Richmond, Australia
Year: 2017
Architect in Charge: Hannes McNamara
Project team: Hannes McNamara, Daniel Yusko, Chris Le Page, Nick Johnston
Area: 500 sqm
Photography: Benjamin Hosking
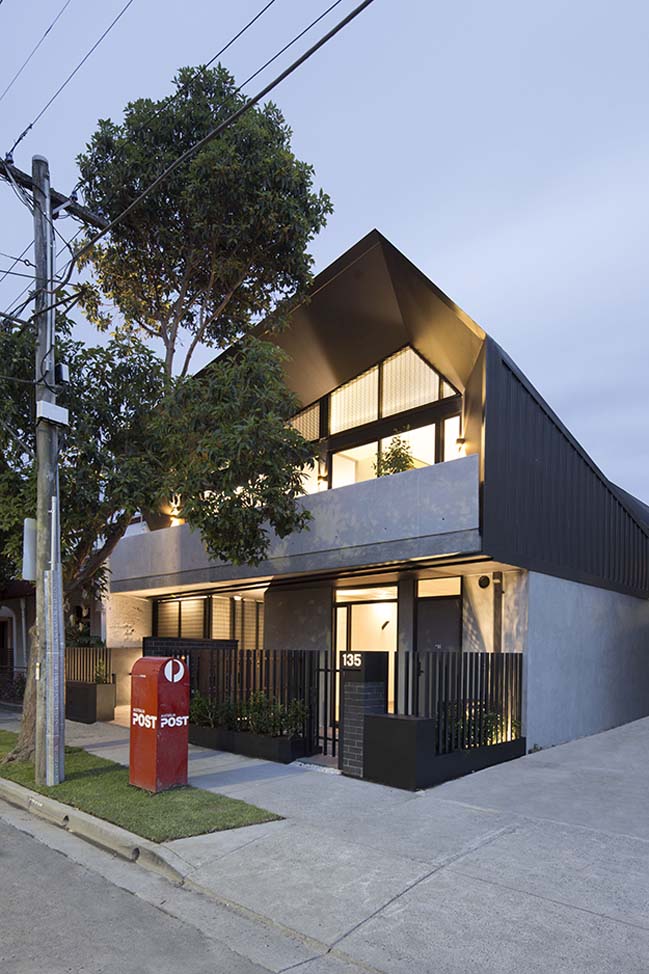
Project's description: The Coppin Street apartments, dubbed the “Richmond six-pack”, reinterprets the 60’s era, predominantly 3 storey, brick apartments dispersed throughout inner Melbourne. Richmond, to the east of the Melbourne CBD and adjacent significant parkland and sporting precincts is undergoing considerable urban transformation through large scale residential developments along major transport links. This project site, however, is set within a quieter residential street of free standing family homes and intermittent walk-up apartments with minimal setbacks from side boundaries and visually dominant on site car parking. The site was formerly occupied by a single weatherboard dwelling, the dominant characteristic of the street, though dilapidated in its presentation and amenity.
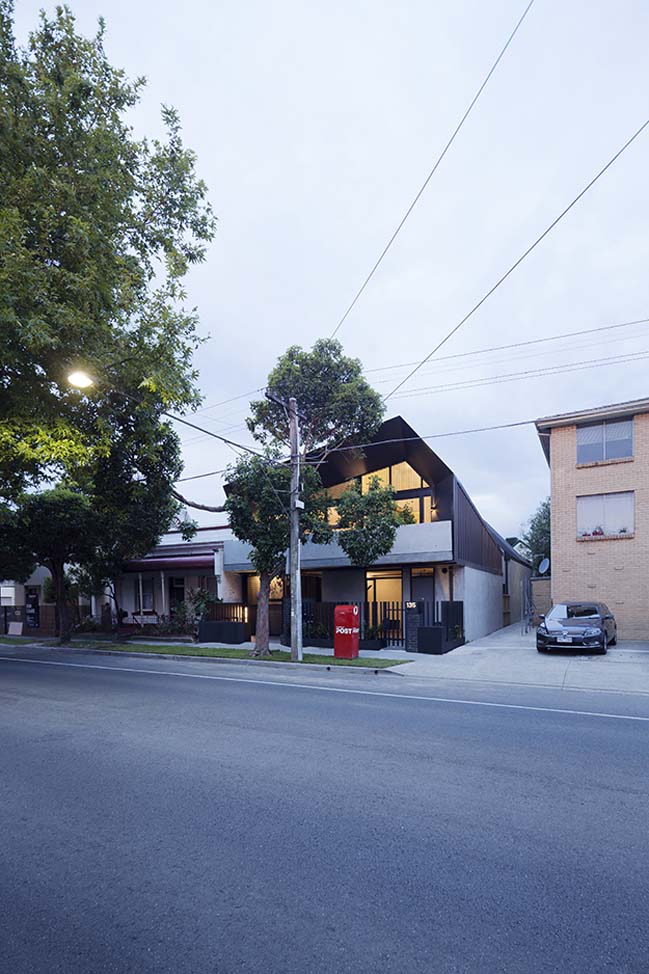
The Richmond six-pack, with a brief to increase site density, consists of five 1 bedroom units and a single 2 bedroom unit. It reinterprets the traditional six-pack model through the removal of car parking, increased engagement with the street and improved internal amenity. Taking advantage of the nearby train and tram routes, and the extensive bicycle path network, the design proposes bicycle parking and access to public transport in lieu of private vehicle ownership. Removing on site car parking became a core value of the project, one vigorously pursued through design and planning to provide an alternative living option.
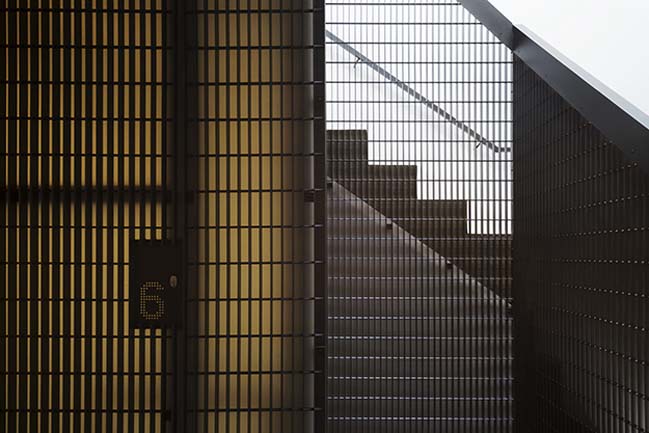
The key design objective of the two storey form was to use the angled roof, derived from a mapping of solar access to the southern neighbour, as a device to wrap the residential units and define the form. As a result, the project graduates and addresses the street at the scale and articulation of a single dwelling, allowing for a more considered and welcome inclusion to the neighbourhood.
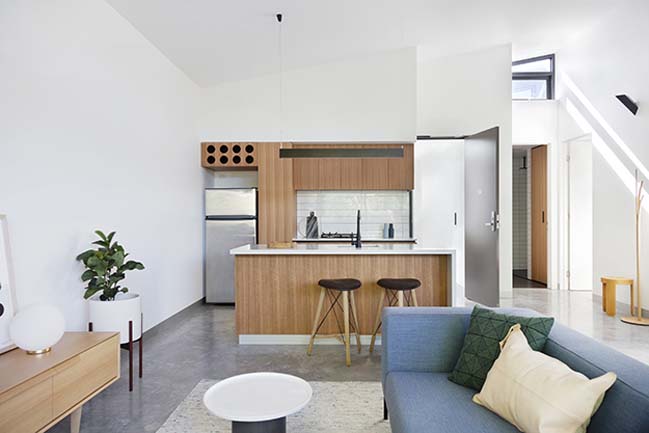
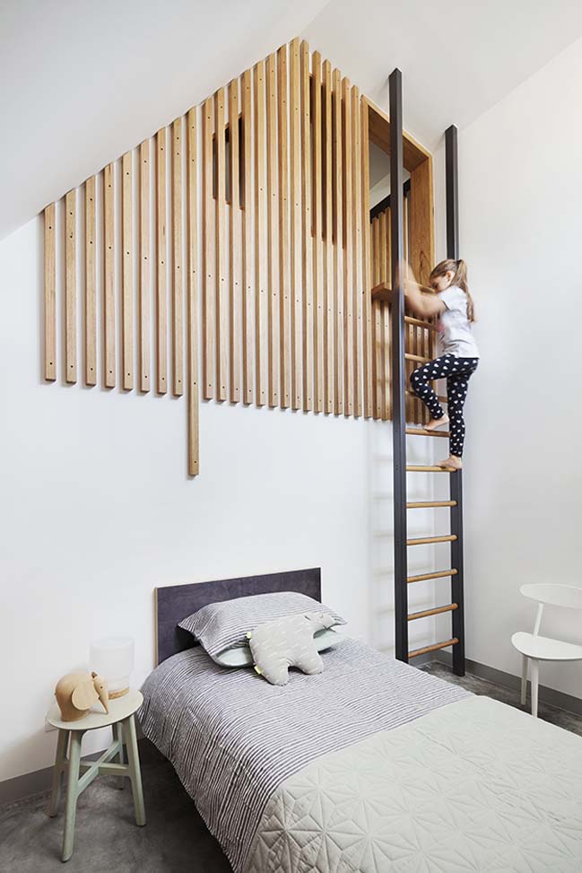
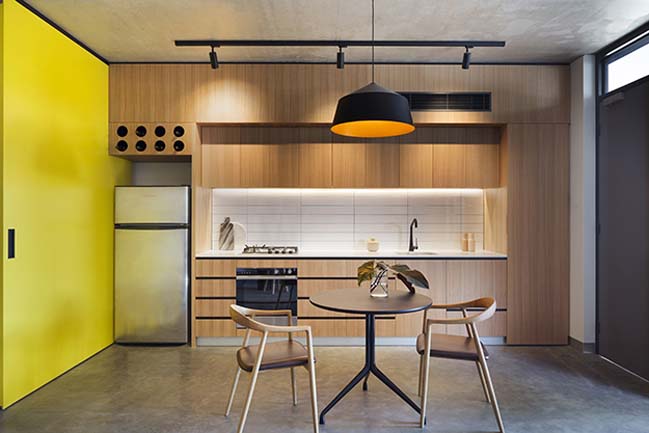
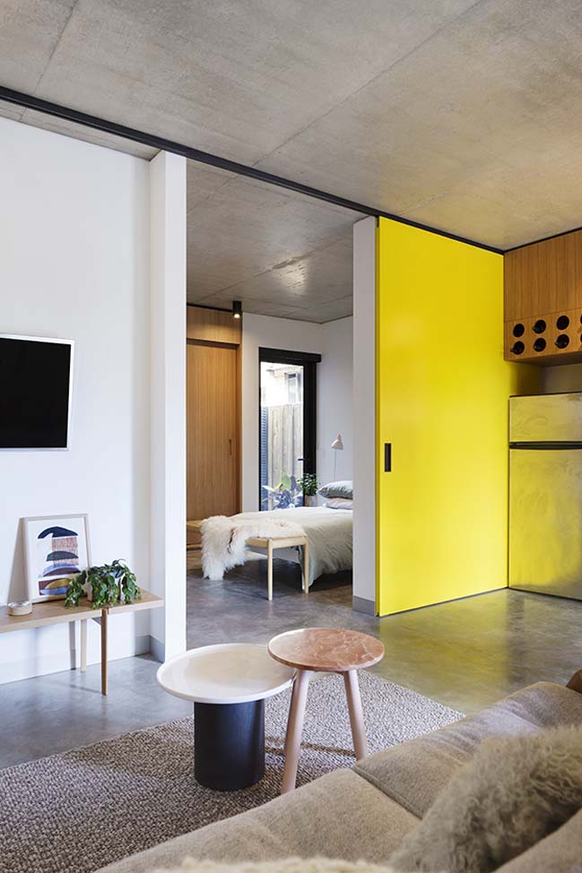
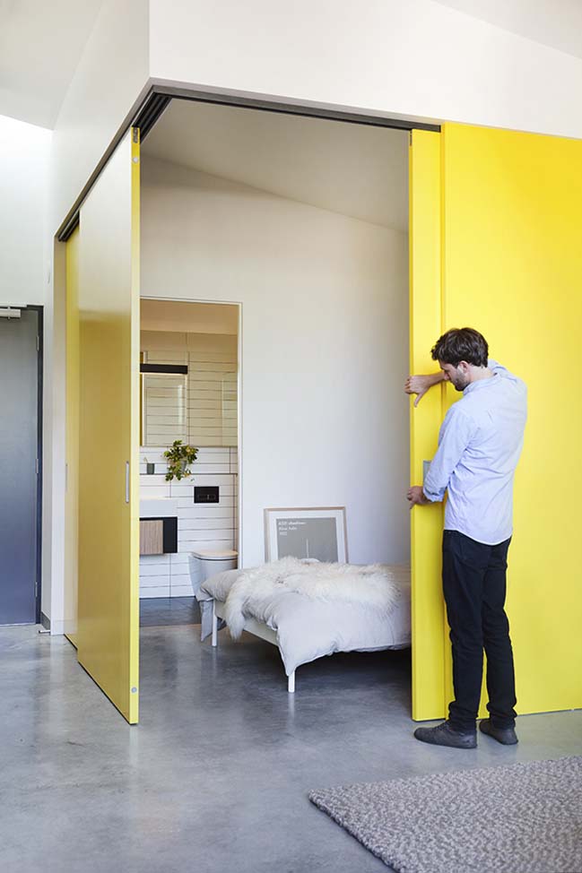
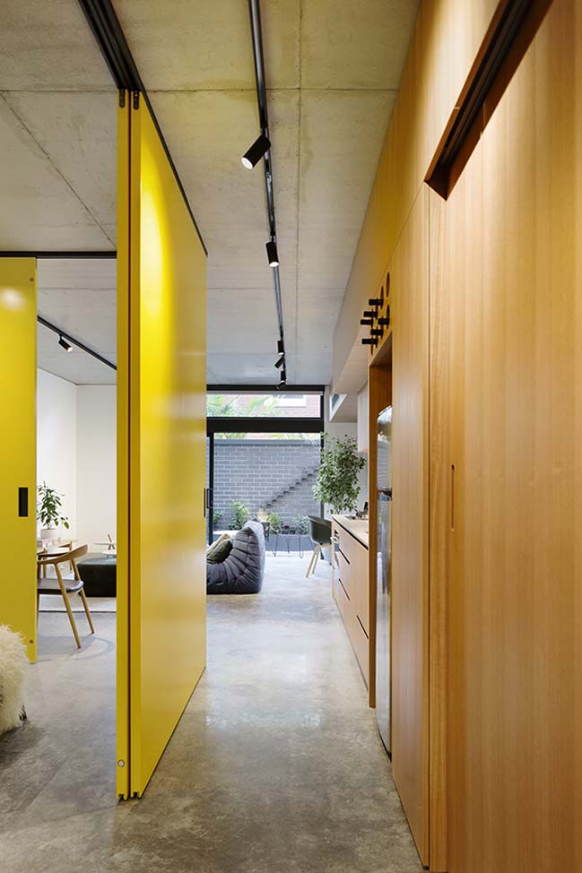
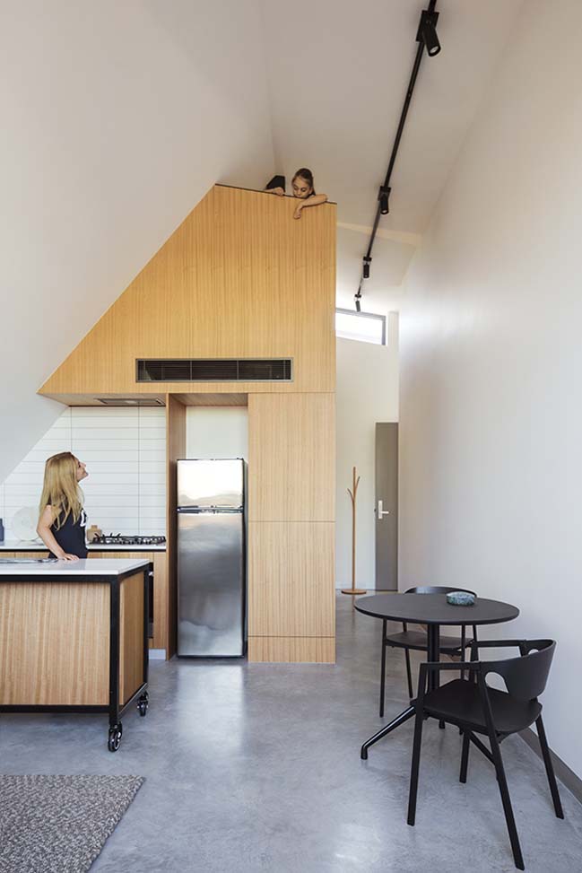
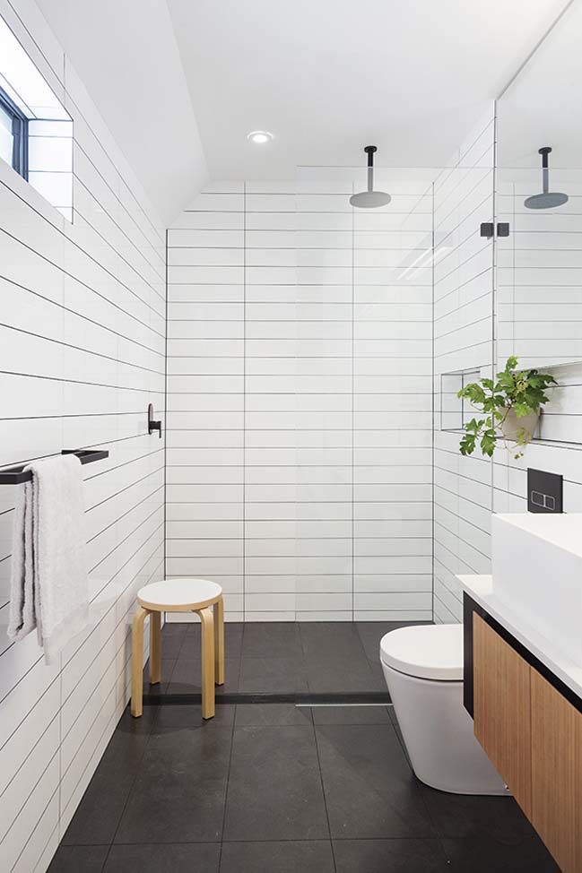
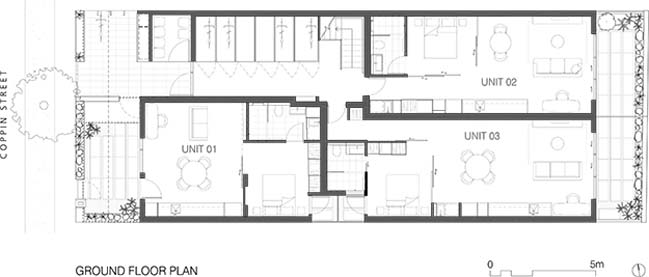
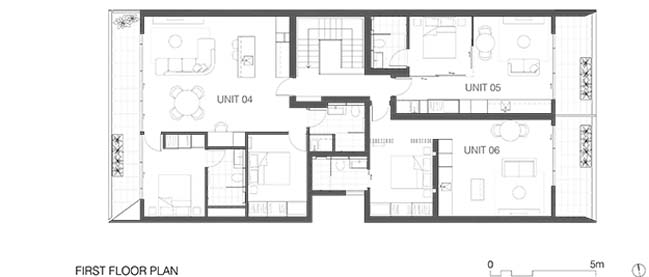



> One bedroom apartment by KDVA Architects
> Urban apartment by Dot Partners
> 4 bedrooms apartment renovation by Dragon Art
Coppin Street Apartments by MUSK Architecture
04 / 13 / 2017 The MUSK Architecture has completed Coppin Street Apartments that is a 3 storey brick house which consists 6 apartments with five 1 bedroom units and a single 2 bedroom unit
You might also like:
Recommended post: The 2018 Serpentine Pavilion by Frida Escobedo
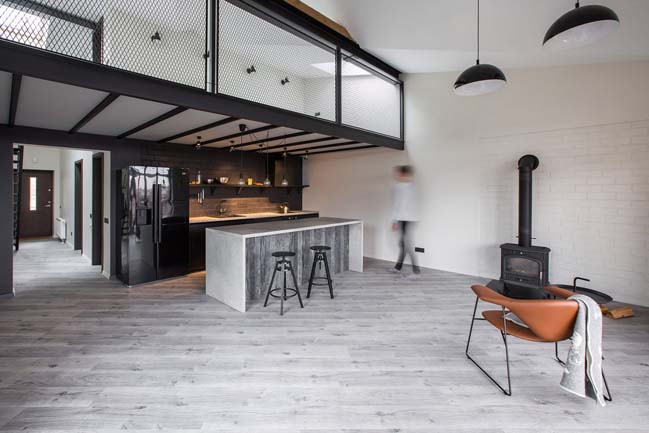
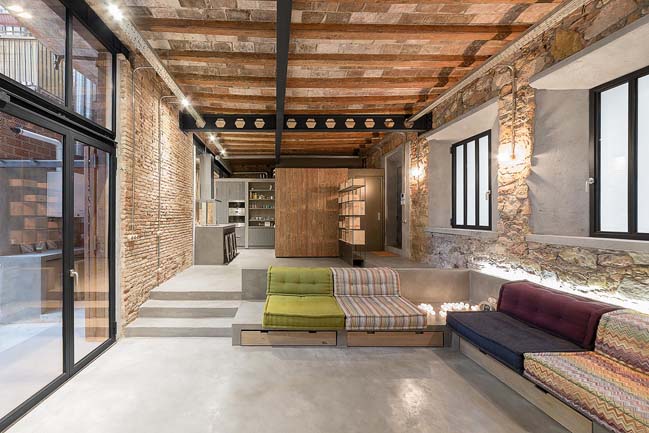
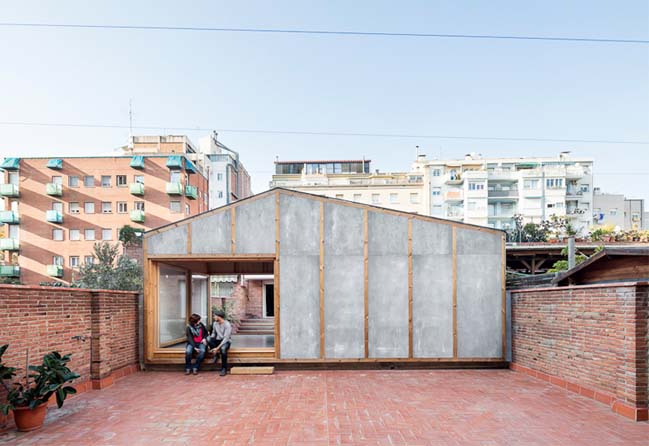
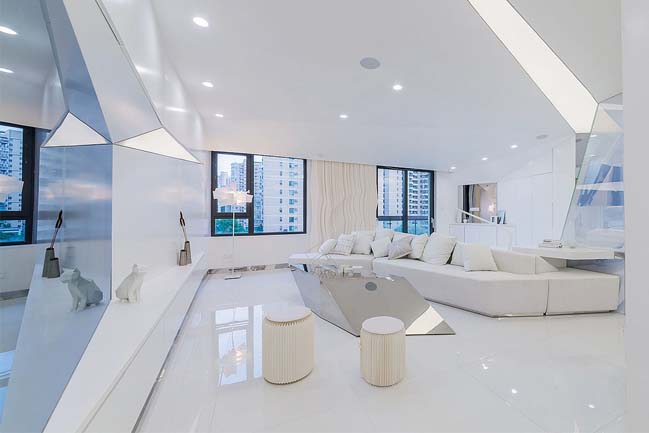
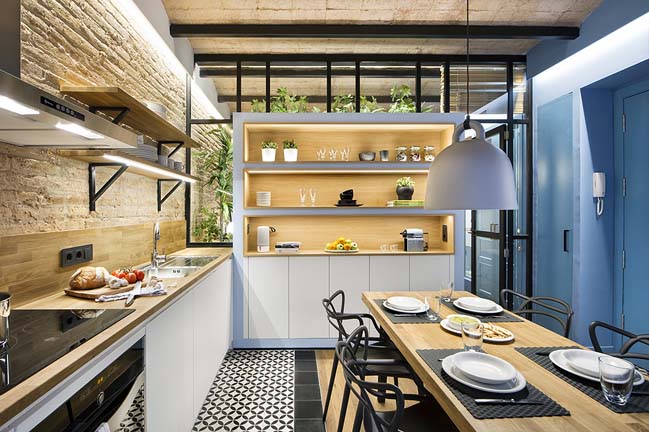
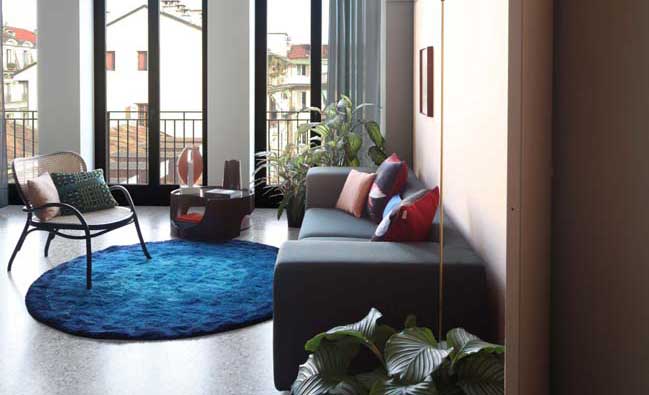
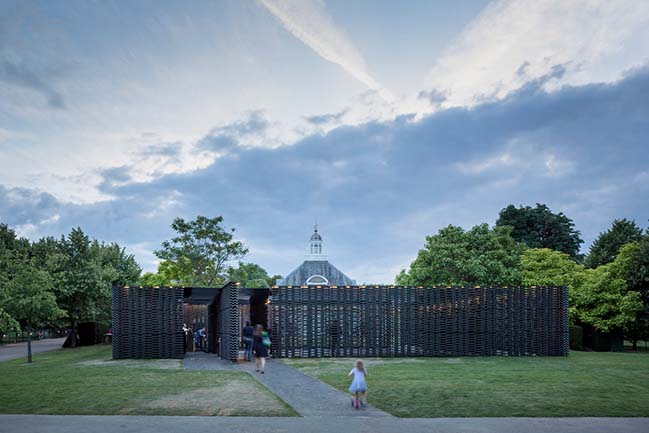









![Modern apartment design by PLASTE[R]LINA](http://88designbox.com/upload/_thumbs/Images/2015/11/19/modern-apartment-furniture-08.jpg)



