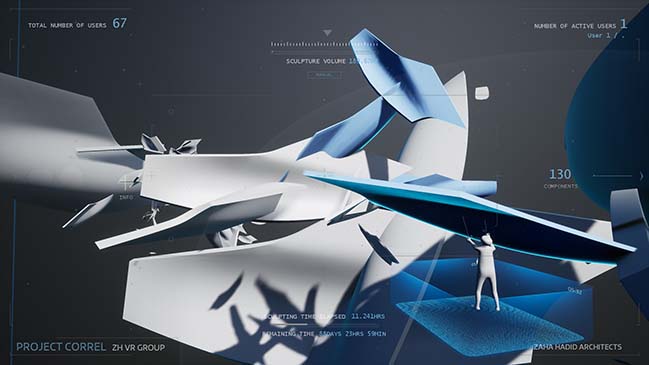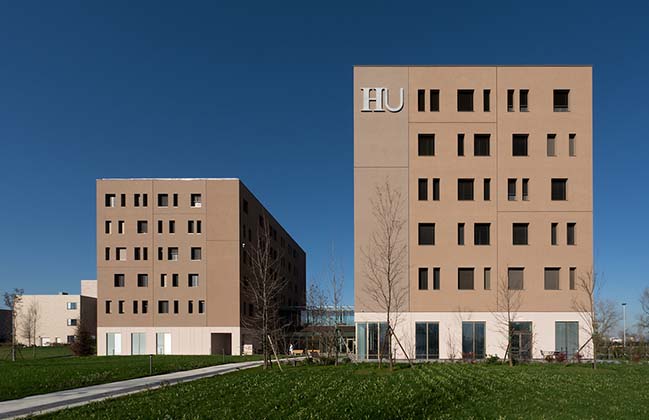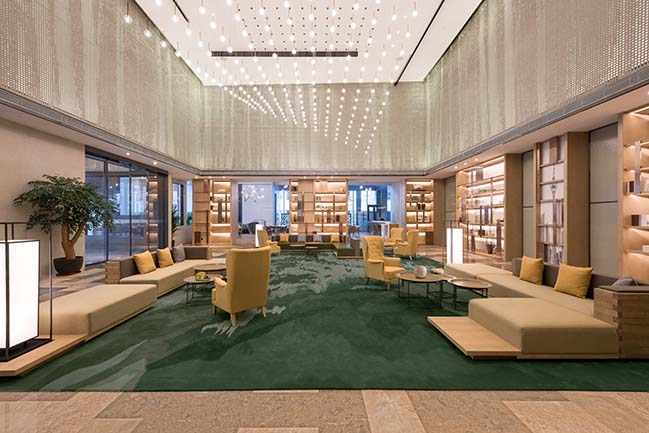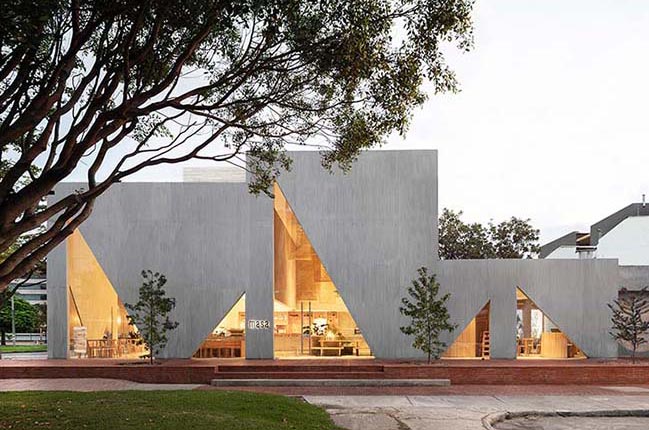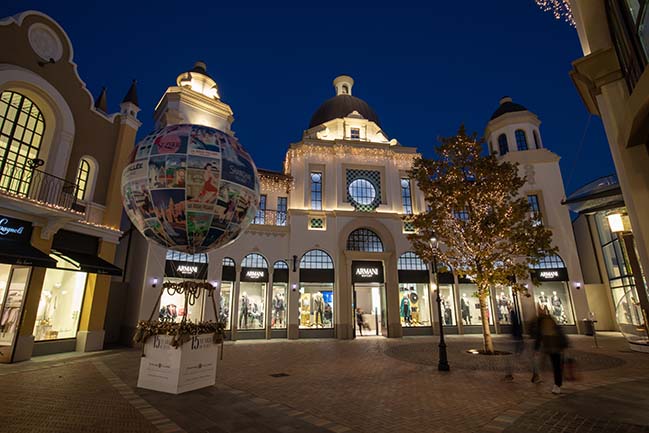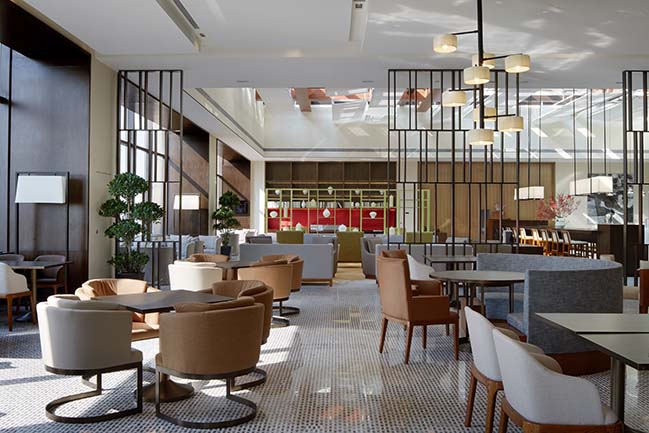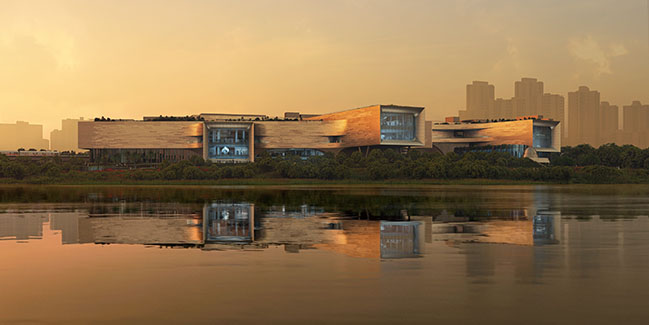12 / 12
2018
The Mexican architect Frida Escobedo, celebrated for dynamic projects that reactivate urban space, has designed the Serpentine Pavilion 2018.
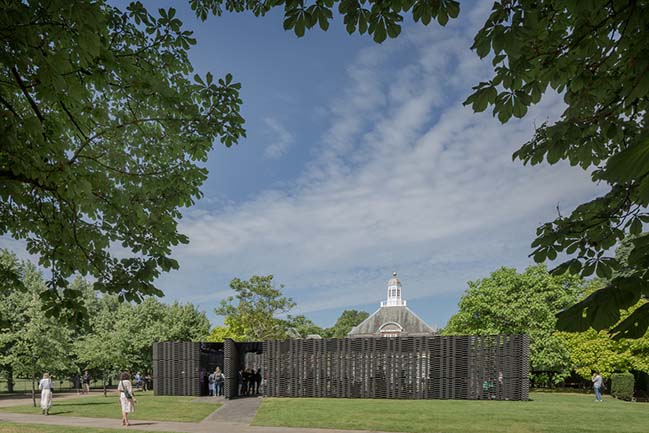
Architect: Frida Escobedo
Location: London, UK
Year: 2018
Photography: Ste Murray
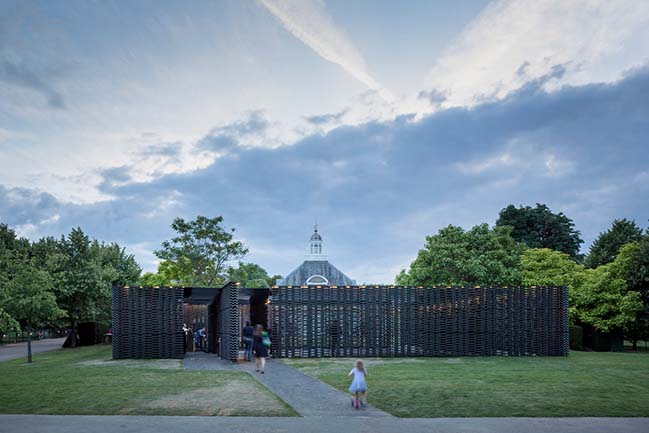
From the architect: Harnessing a subtle interplay of light, water and geometry, her atmospheric courtyard-based design draws on both the domestic architecture of Mexico and British materials and history, specifically the Prime Meridian line at London’s Royal Observatory in Greenwich.
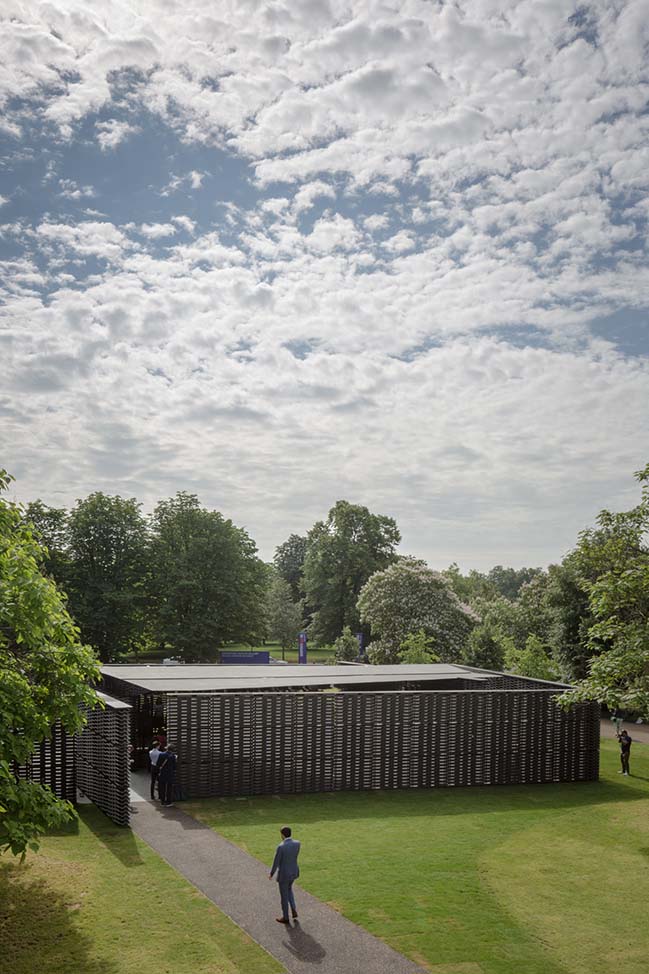
Escobedo’s Pavilion takes the form of an enclosed courtyard, comprised of two rectangular volumes positioned at an angle. While the outer walls are aligned with the Serpentine Gallery’s eastern façade, the axis of the internal courtyard aligns directly to the north. Internal courtyards are a common feature of Mexican domestic architecture, while the Pavilion’s pivoted axis refers to the Prime Meridian, which was established in 1851 at Greenwich and became the global standard marker of time and geographical distance.
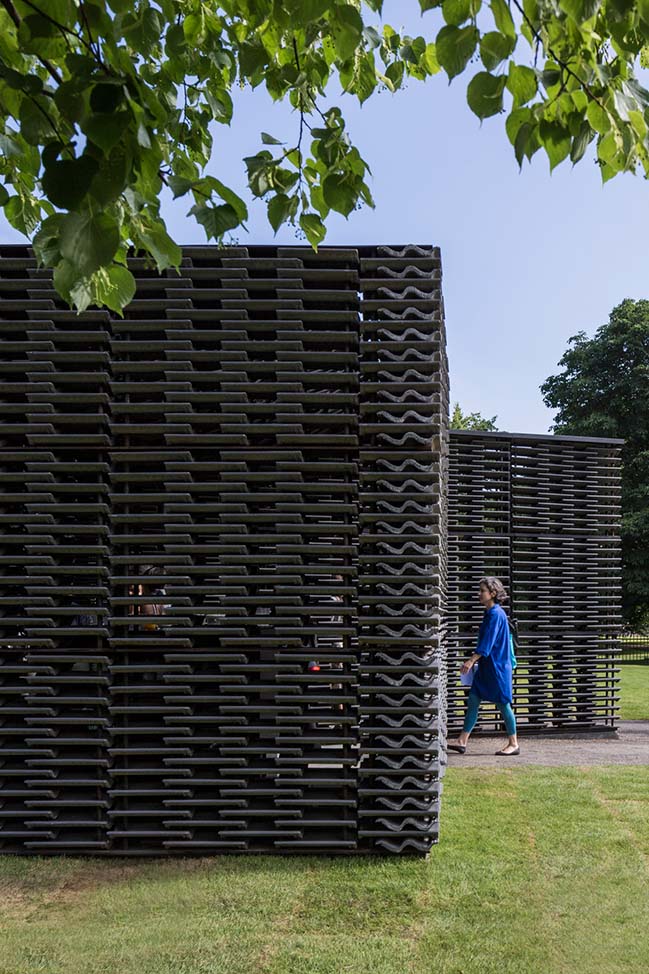
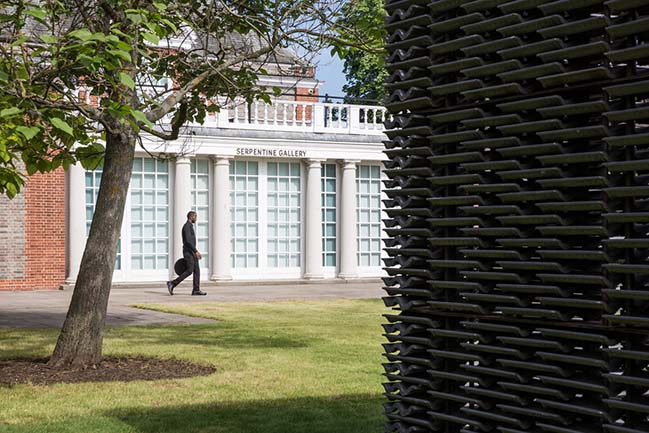
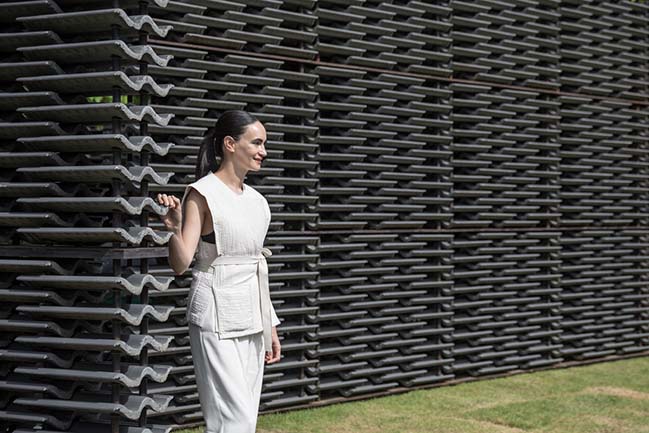
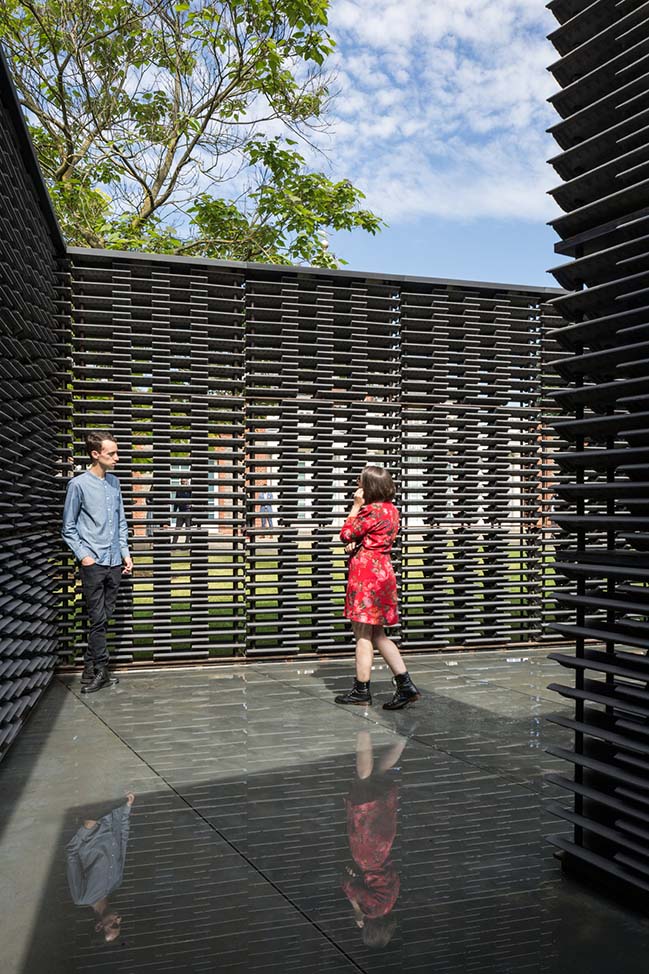
> YOU MAY ALSO LIKE: The Tulip - New public cultural attraction in London by Foster + Partners
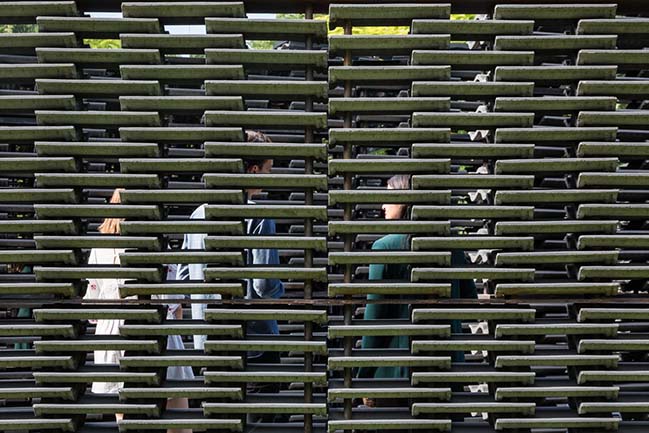

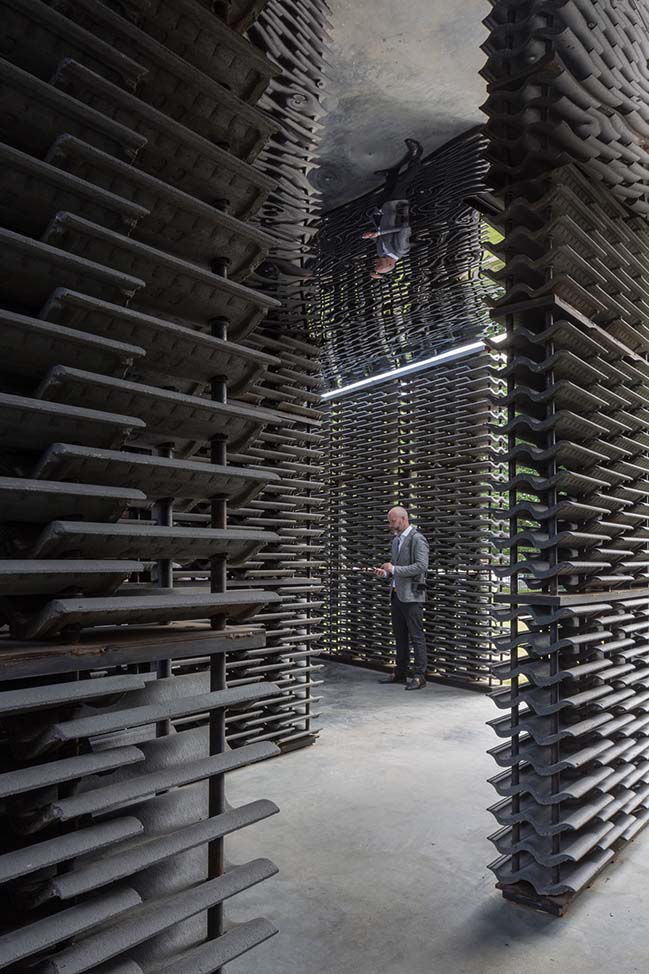
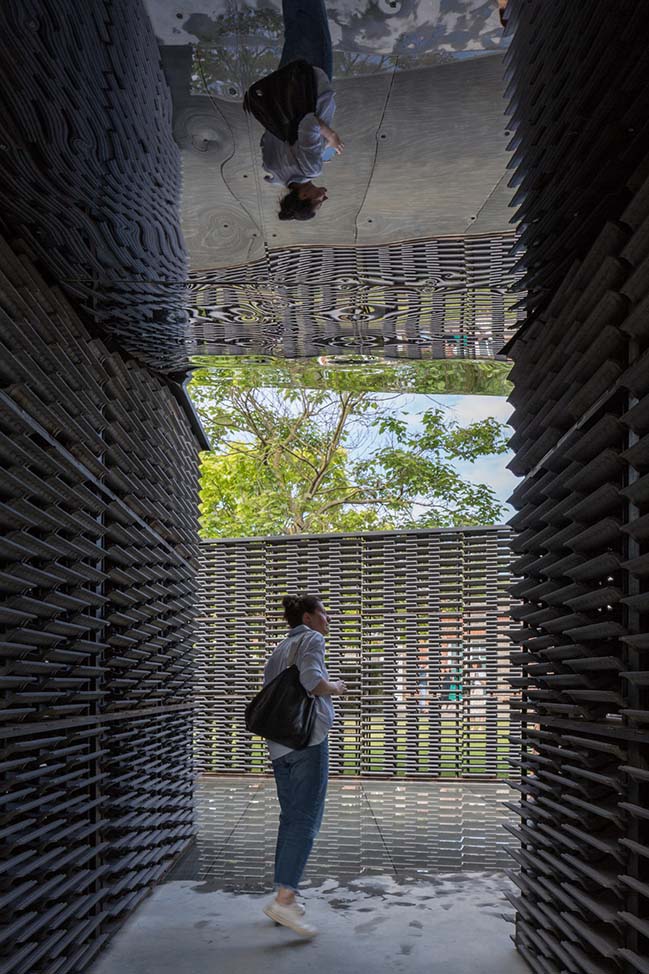
> YOU MAY ALSO LIKE: M Pavilion 2018 in Melbourne by Estudio Carme Pinós
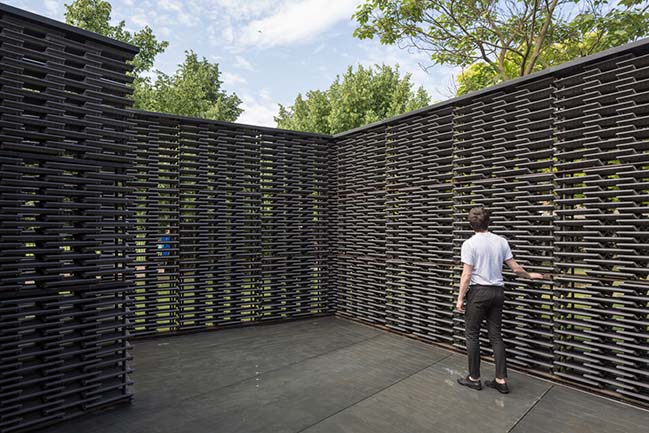
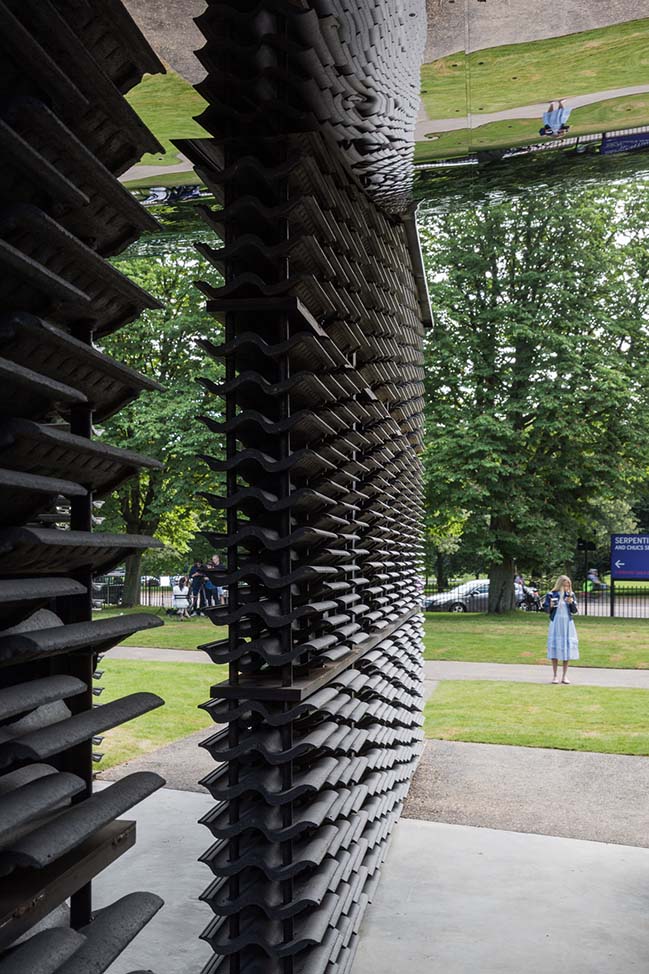
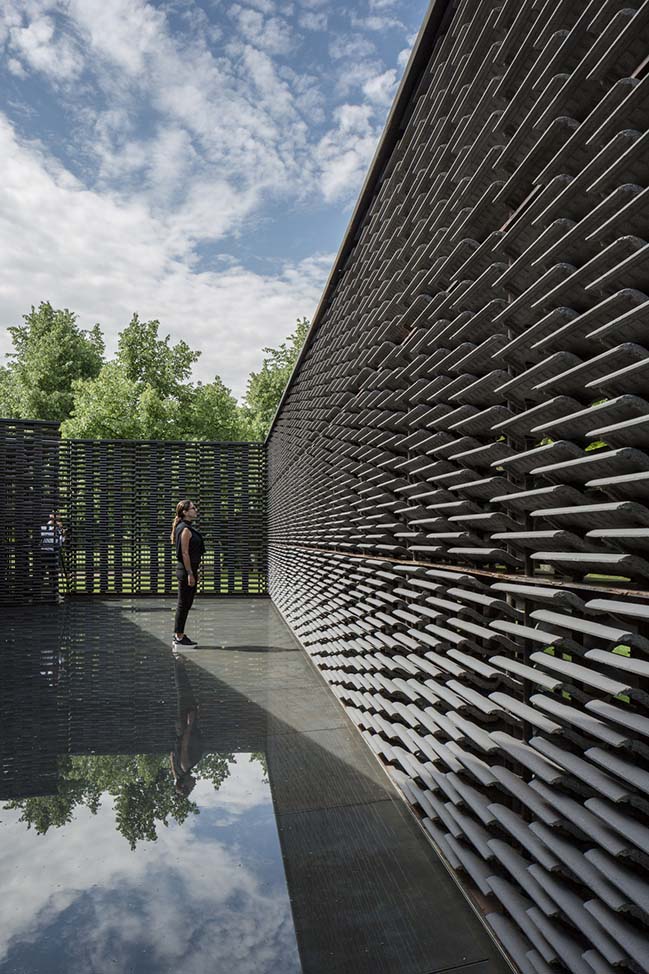
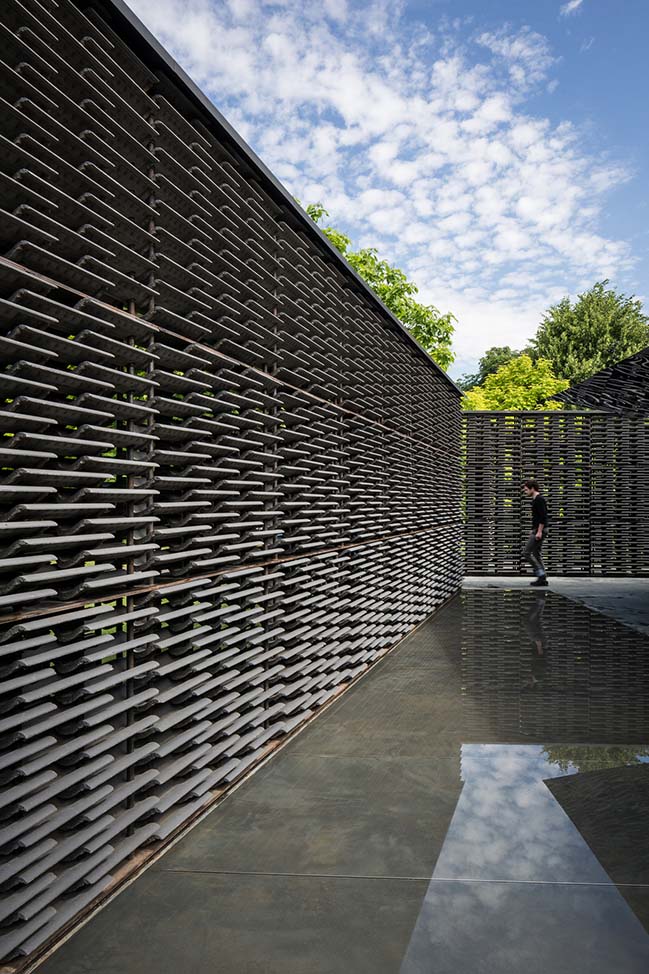
> YOU MAY ALSO LIKE: Welcome Pavilion in Wellington by Studio North

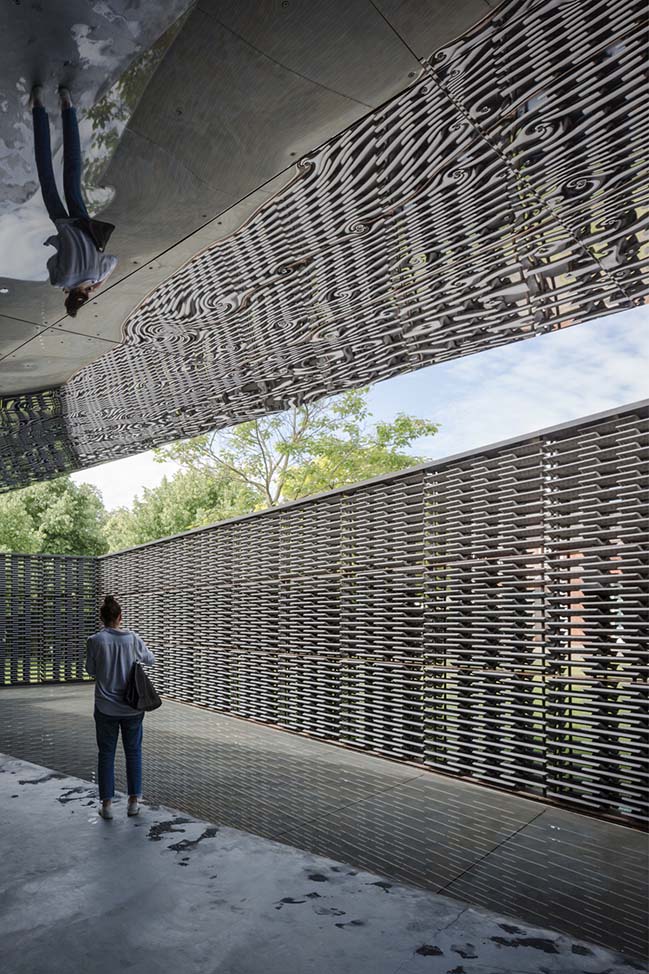
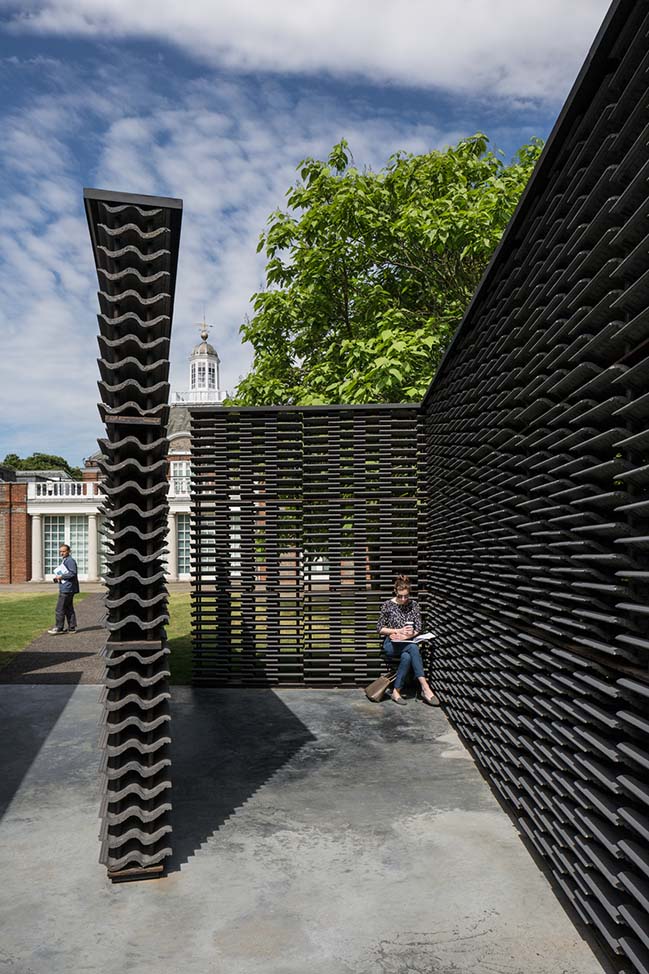
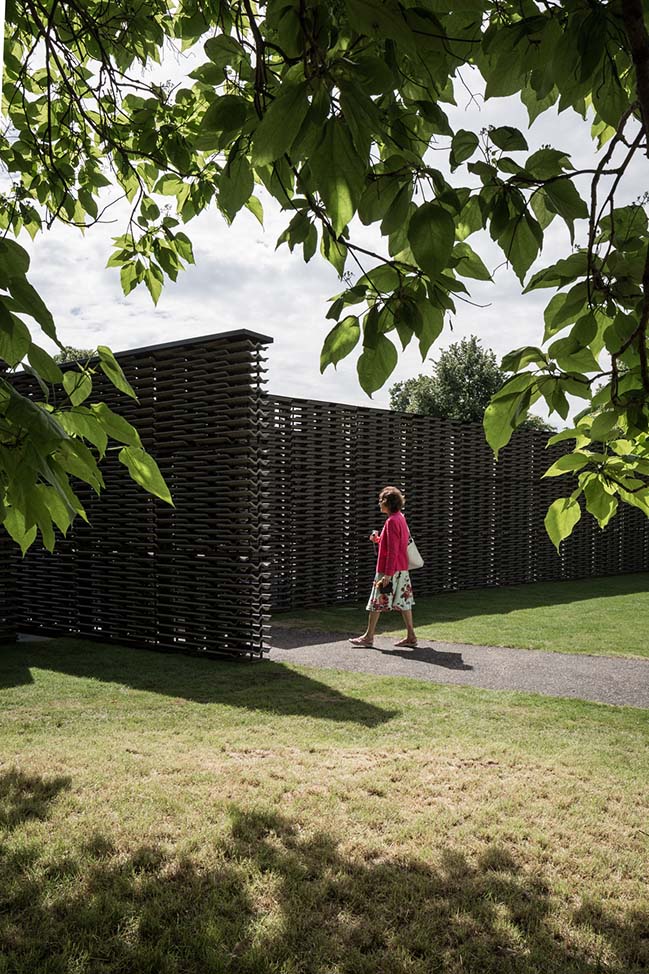
> YOU MAY ALSO LIKE: London Wall Place: Building on history by Make Architects
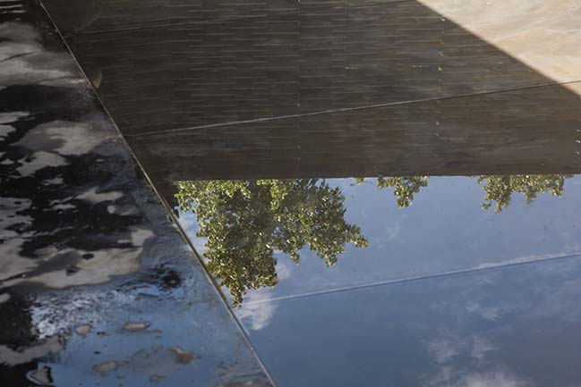
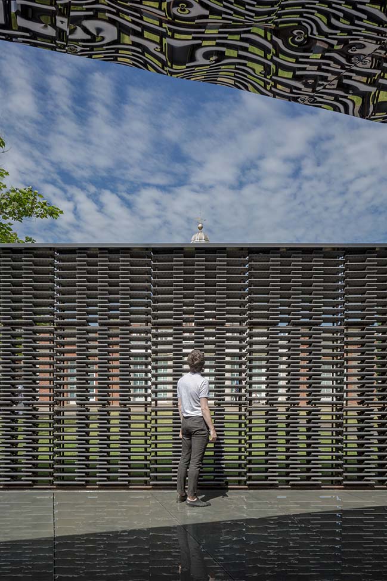
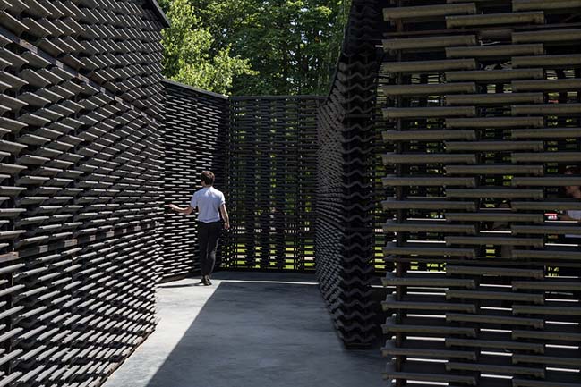
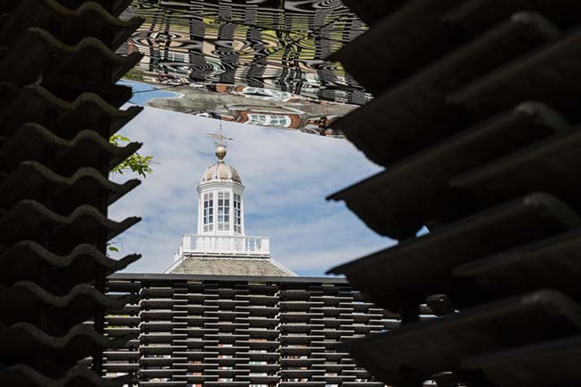
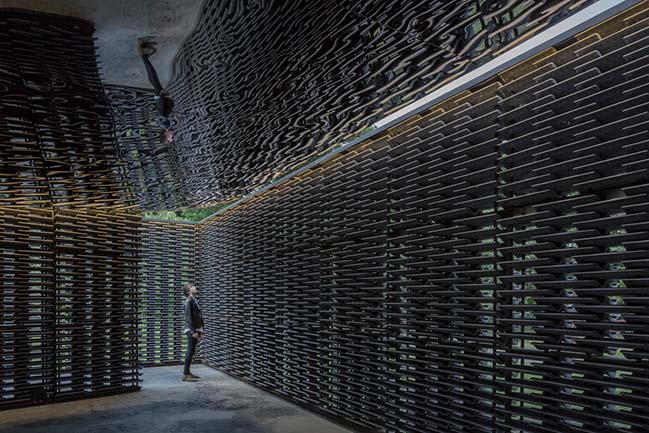
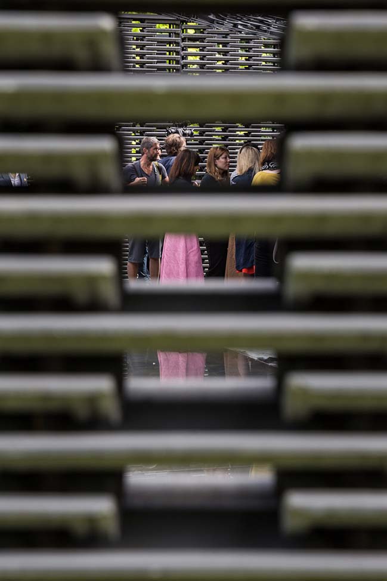
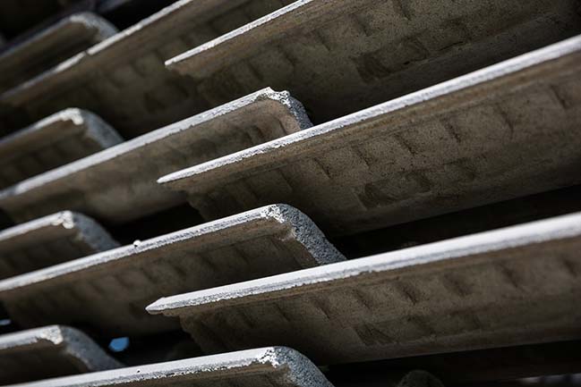
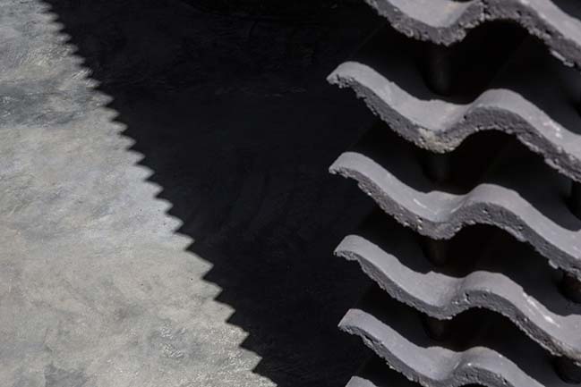

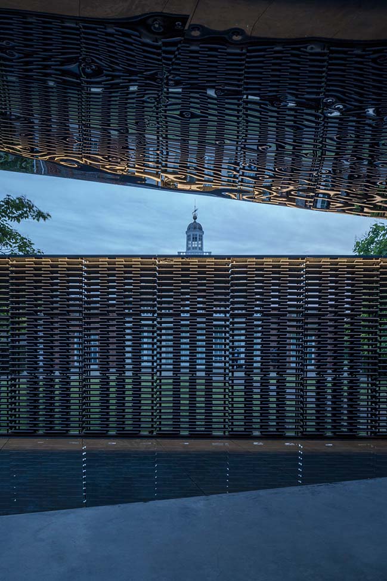
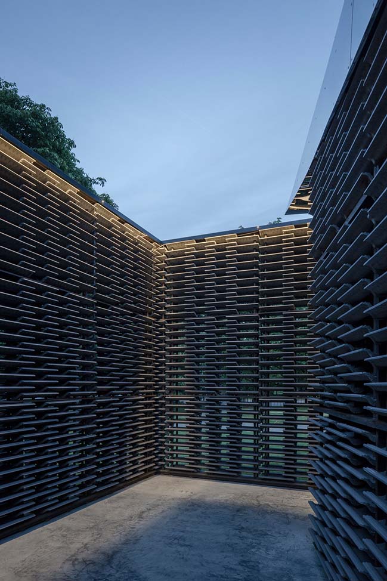
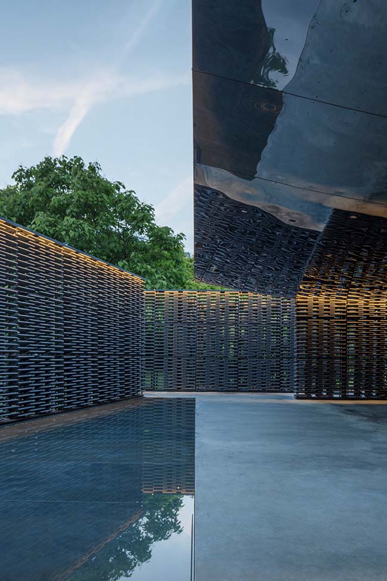
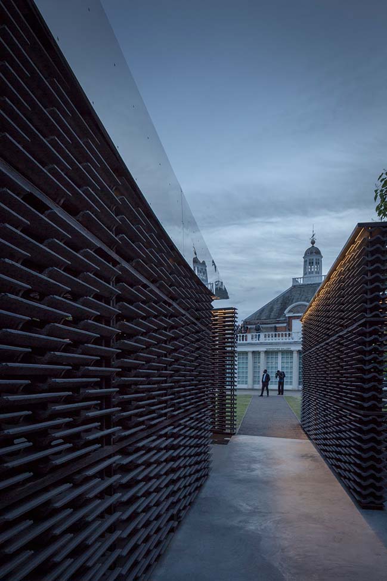
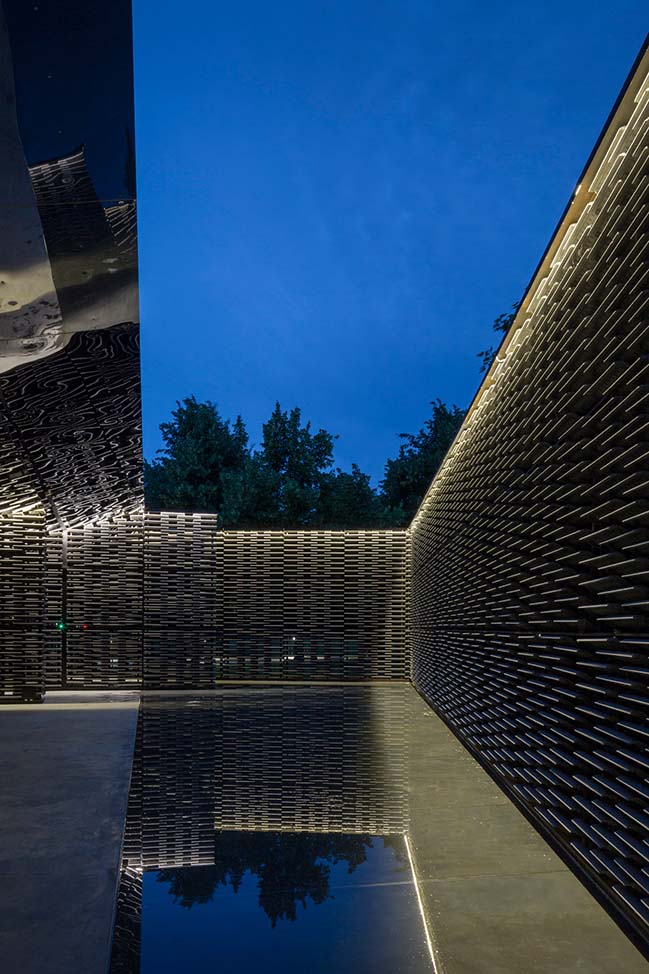
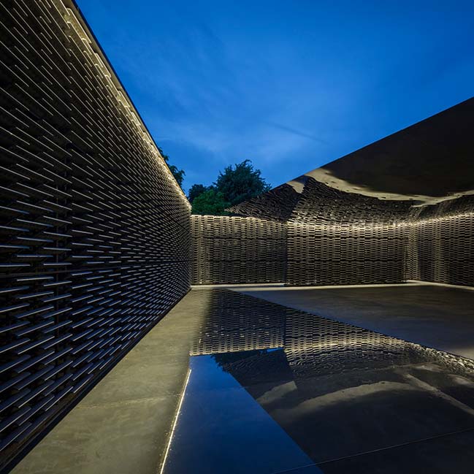
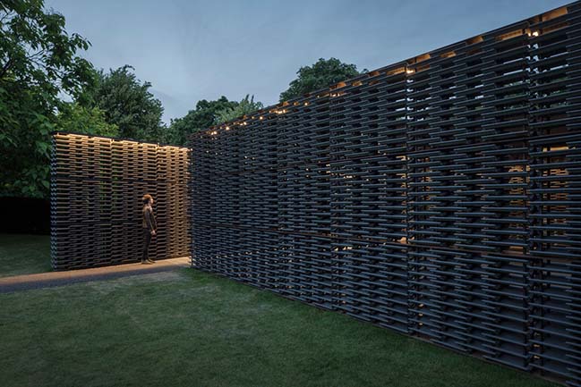
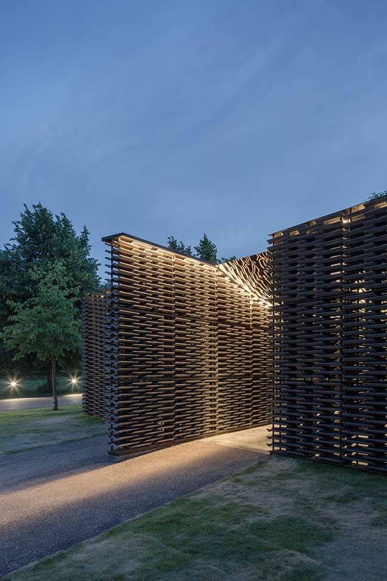
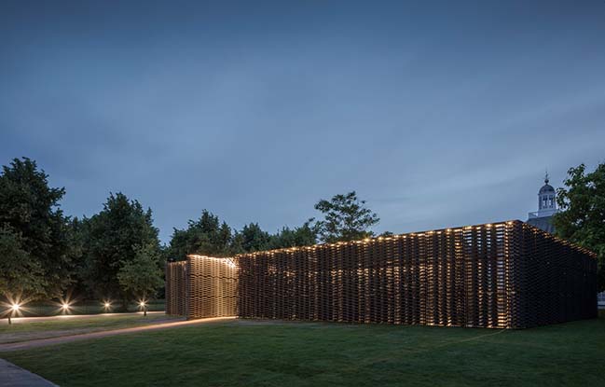
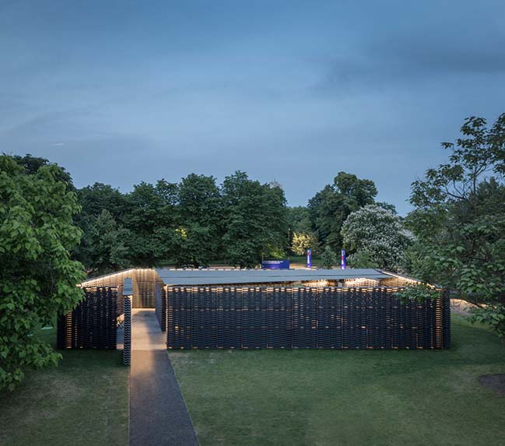
The 2018 Serpentine Pavilion by Frida Escobedo
12 / 12 / 2018 The Mexican architect Frida Escobedo, celebrated for dynamic projects that reactivate urban space, has designed the Serpentine Pavilion 2018
You might also like:
