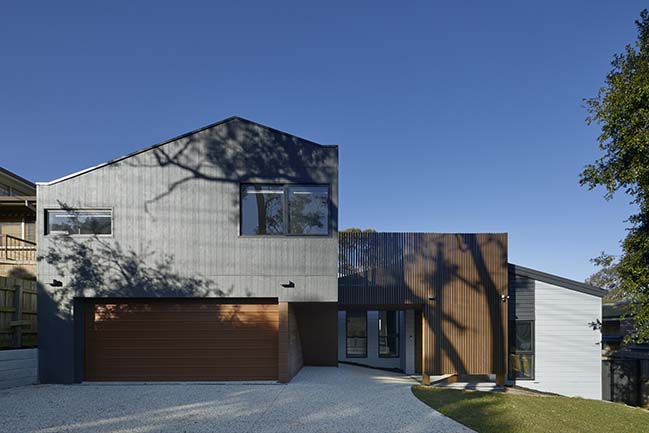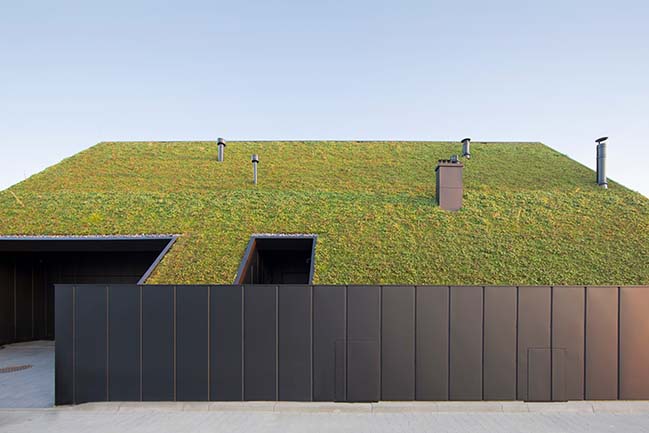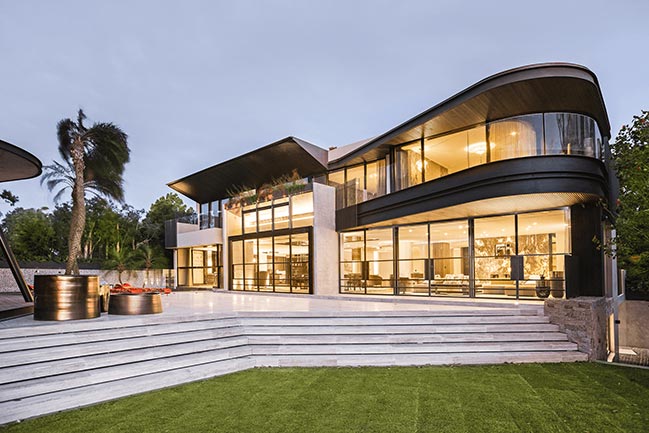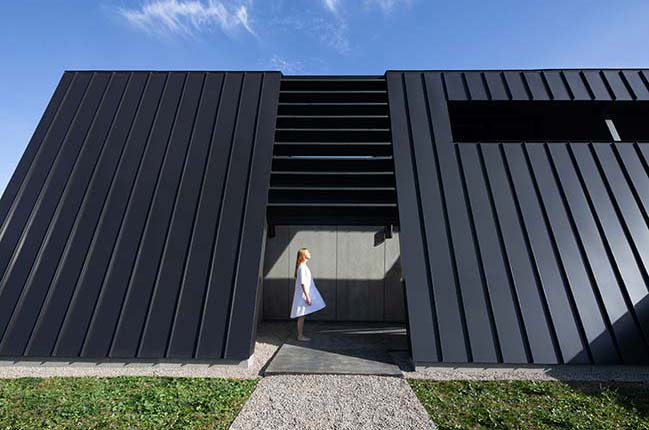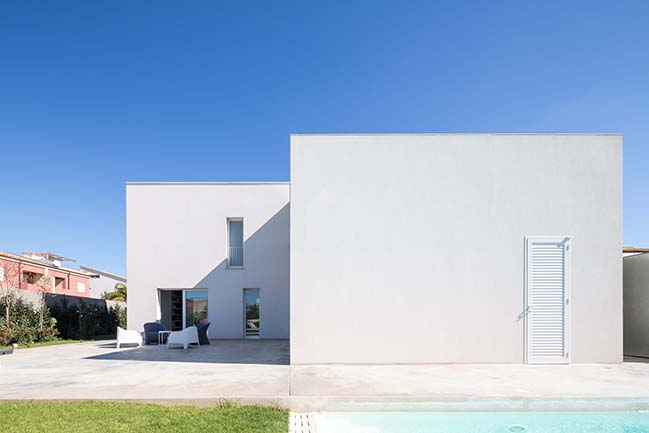10 / 12
2018
The property is located in the evocative environment of the UNESCO Langhe - Monferrato hills. Here, the charm of the vineyards blends with the historic allure of the house, creating the perfect solution for a luxury stay in total relax.
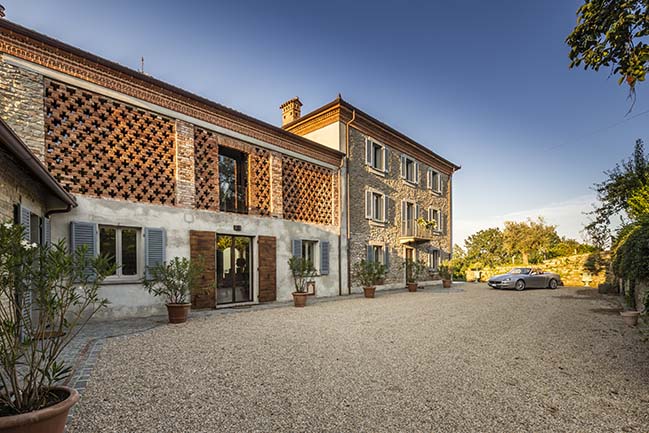
Architect: GAP Studio
Location: Piemonte, Italy
Year: 2018
Area: 430 sqm
Photography: Rosa Amato
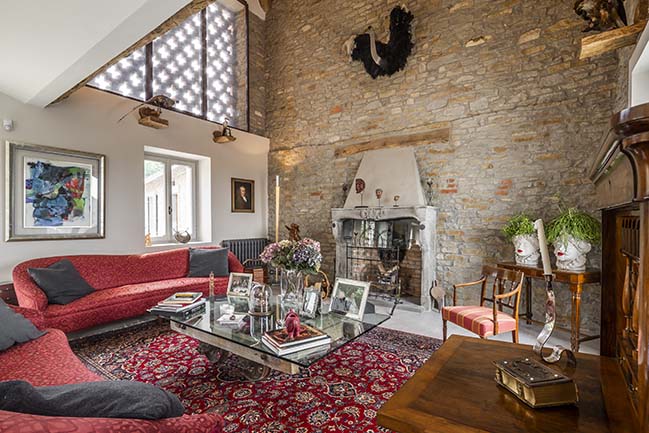
From the architect: The Main House, originally built in the second half of the XIX Century, has been renewed keeping in mind the original asset and the aesthetics.
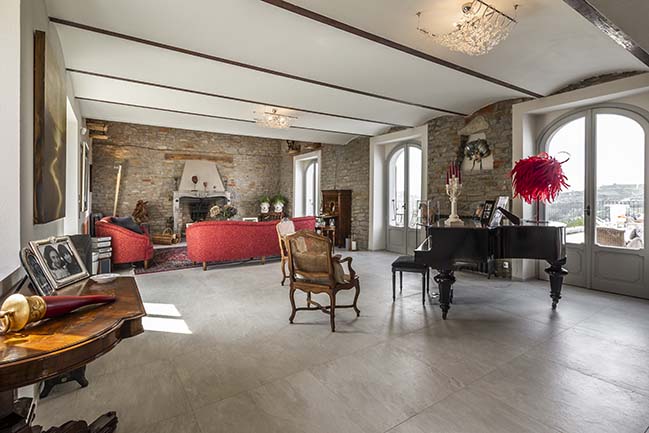
Entering the house, the ground floor hosts a foyer, a dining room, a kitchen and a living room. While the kitchen is separated from the rest of the chambers by the staircase, the dining room and the living room are perceived as a separated and a unique space at the same time: there are no doors dividing them but, instead, a central double-sided fireplace connects one area to the other.
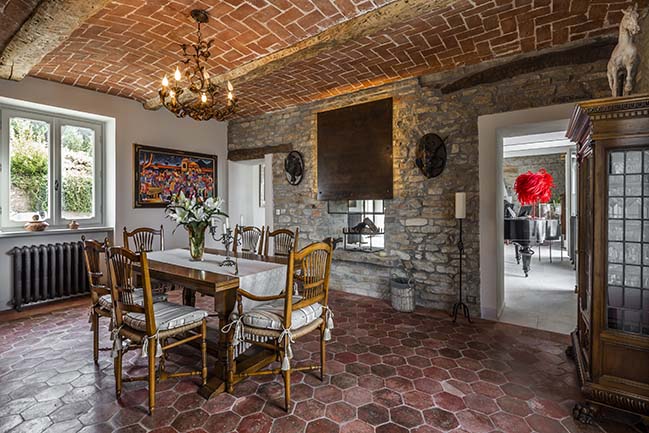
The living room is conceived to be full height, leaving the impression to be in a majestic hall. As for the finishings, the originals were kept and restored where possible: the foyer and dining room “cotto” floor were polished and reinstalled. Also, most of the ruined plasters were removed, bringing the old stone walls back to life. All three rooms face a beautiful paved courtyard open to the hills.
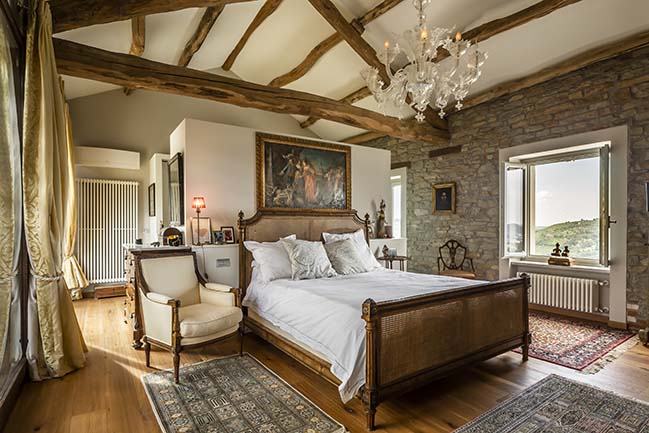
The first floor was kept as the noble floor and divided in two en-suite bedrooms and a private study. The Master bedroom is the heart of this floor: located where originally the hayloft was, it also hosts a walk-in closet. A glazed window allows the light and the air to enter through the “triage” brick design, typical of Piedmonts’ hayloft, and originally used to keep the hay dry and ventilated. The ceiling has been rebuilt maintaining the original wood beams. A second bedroom and its own bathroom characterize the other side of the building. The second-floor hosts two en-suite bedrooms.
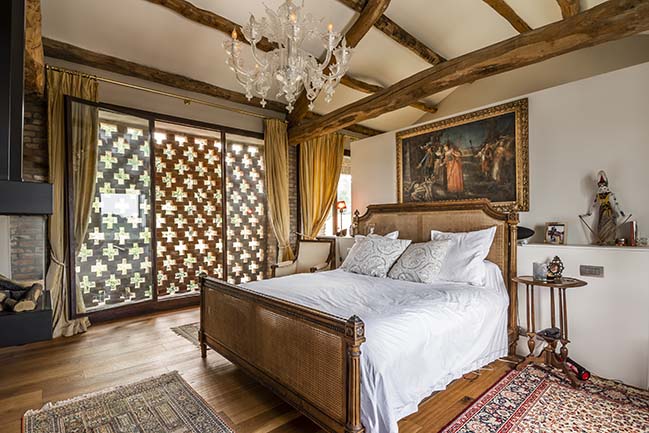
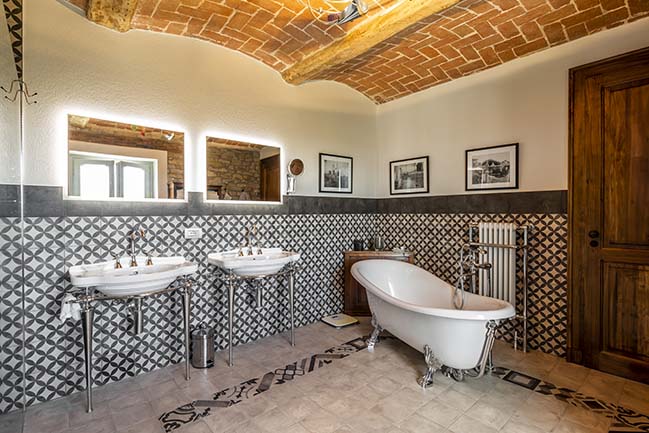
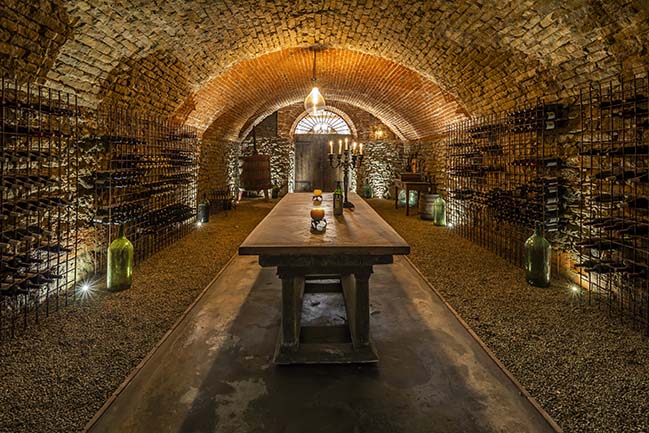
Lastly, the old basement has been transformed in a charming cellar, showing a stone vault and a gravel floor, illuminated by a light system placed on the floor.
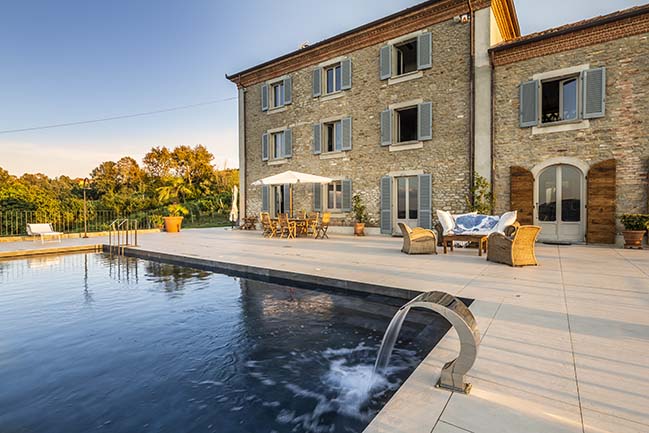
The external area combines modern comfort, traditional construction techniques and fabulous natural environment. The modern flooring matches the colours of the old stone façade, which has been refurbished keeping the old aesthetic untouched. Finally, the infinity pool, which has been floored with black tiles and accessorised with waterfall systems, sets the scene for the view on the surrounding hills.
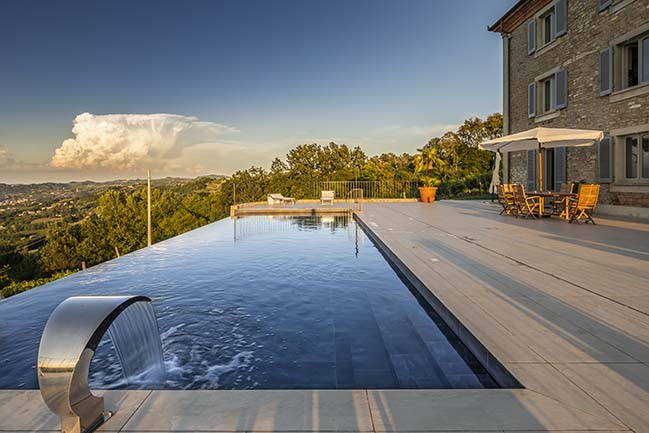
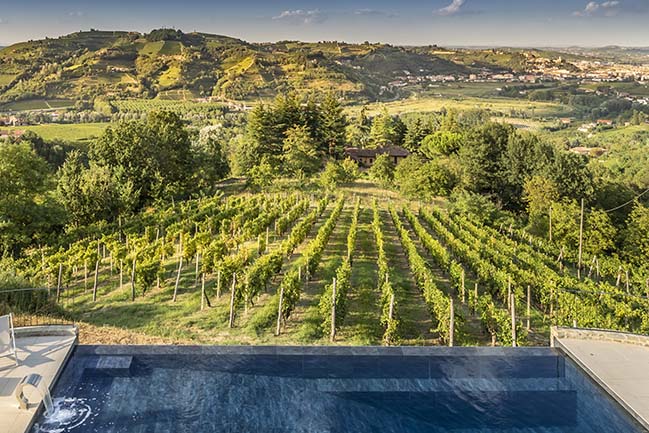
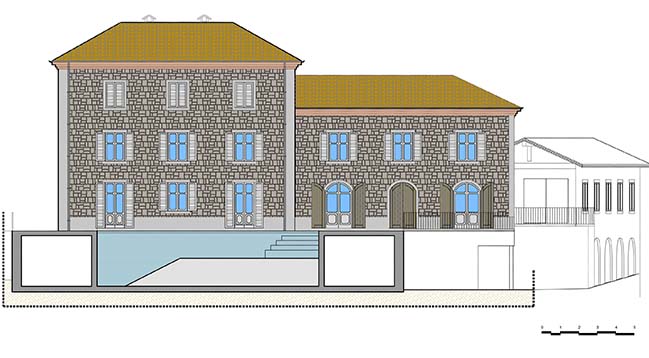
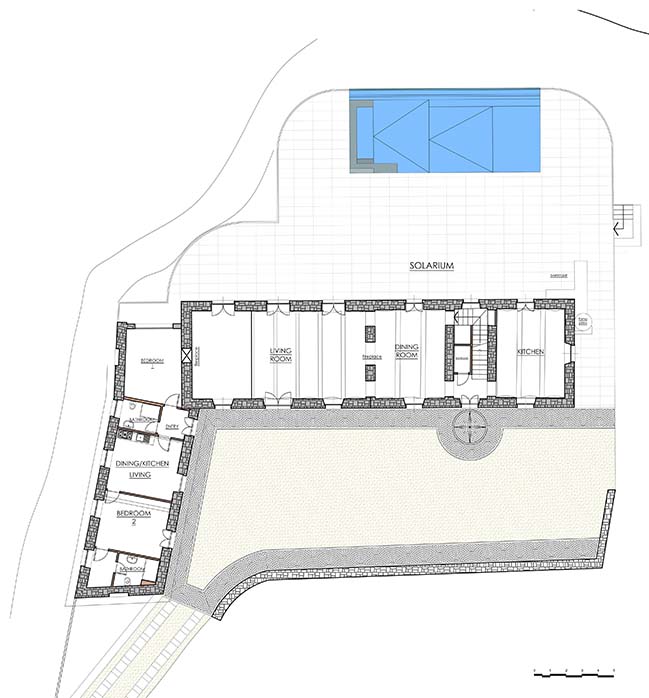
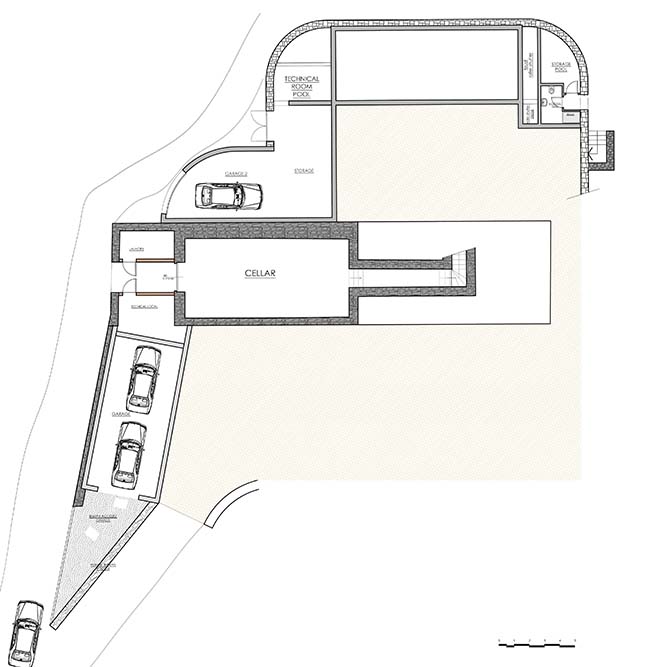
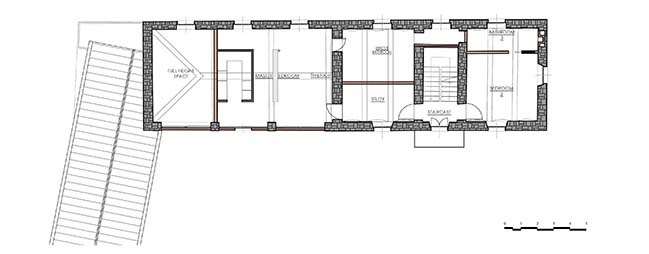
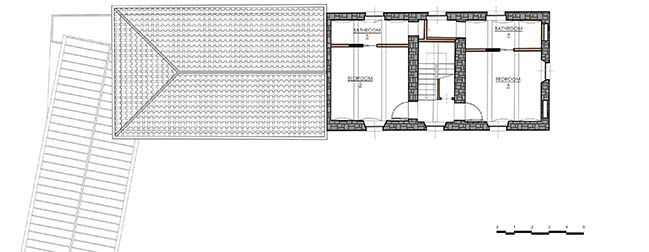
Country House in Piemonte by GAP Studio
10 / 12 / 2018 The property is located in the evocative environment of the UNESCO Langhe - Monferrato hills. Here, the charm of the vineyards blends with the historic allure of the house
You might also like:
