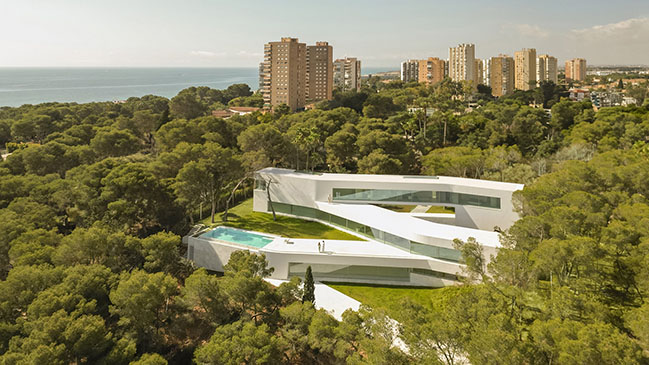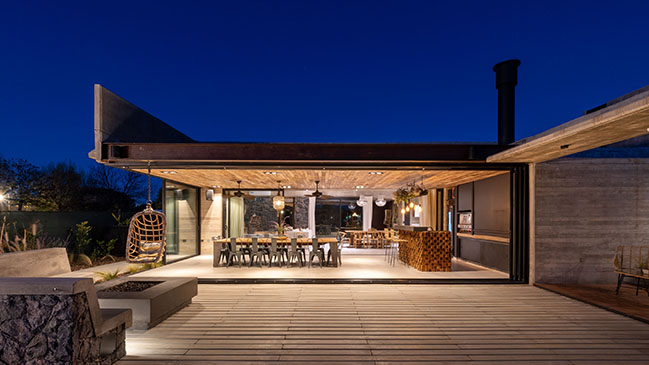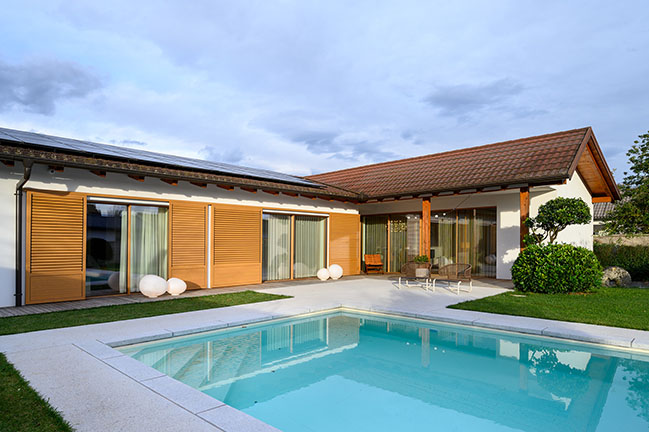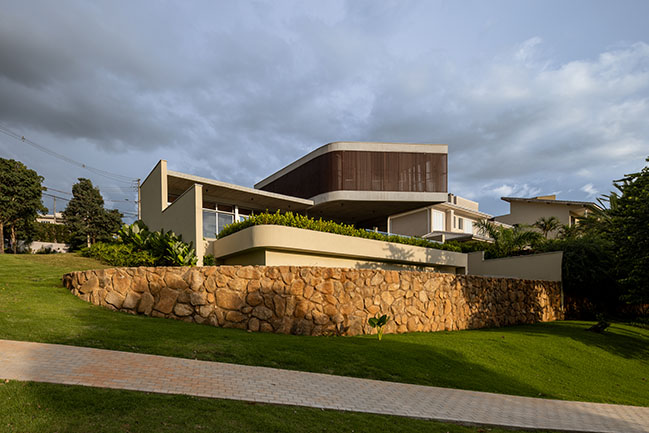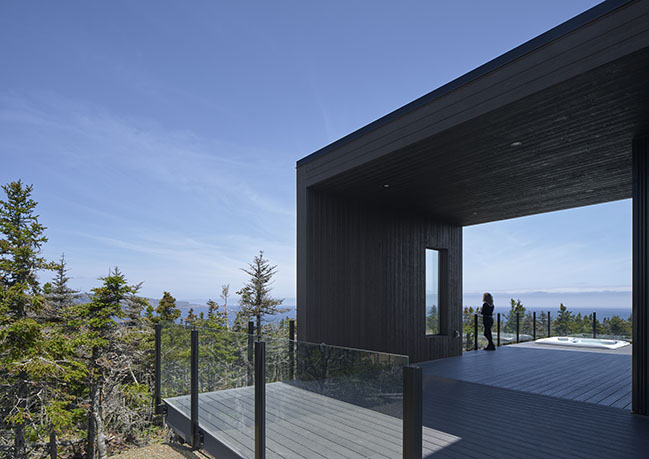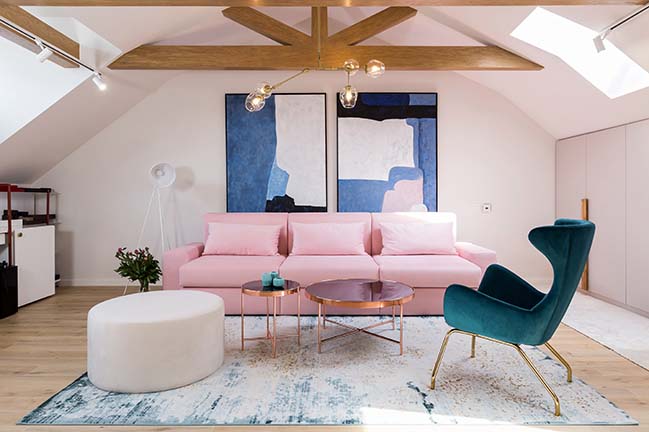12 / 20
2023
This house, with a purely urban essence, is available in just over 3390 sq ft on a single floor, on a 6889 sq ft plot in the northern area of our city of Córdoba...
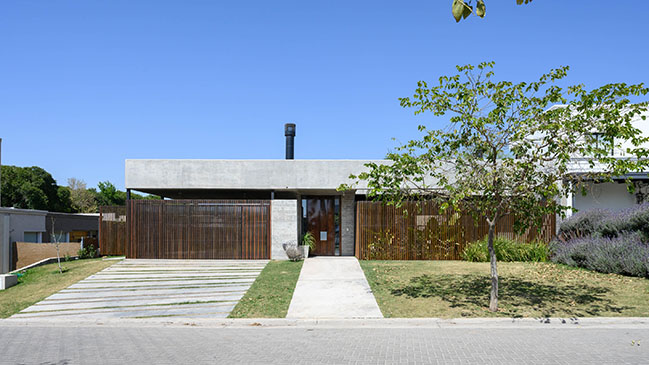
> Landscape Viewpoint House By AP Arquitectos
> DG House By DMG Estudio De Arquitectura
From the architect: The design premise that marked the creative process was: Materialize light and its mutation over time. This common thread, emphasized by the study of sunlight, was what motivated our essentials in the implementation of the built fact, in the programmatic layout and in the material reflection.
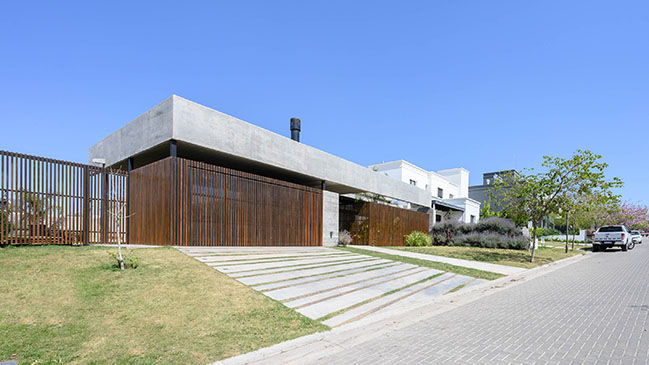
The result of the fusion of these lines turned out to be the main richness of the proposal, the exchange between the interior and nature: the sky, the sun, the air, the green. We defined a single volume, which was pierced into multiple sectors, to ensure lighting and ventilation in the appropriate proportion to create the desired atmospheres.
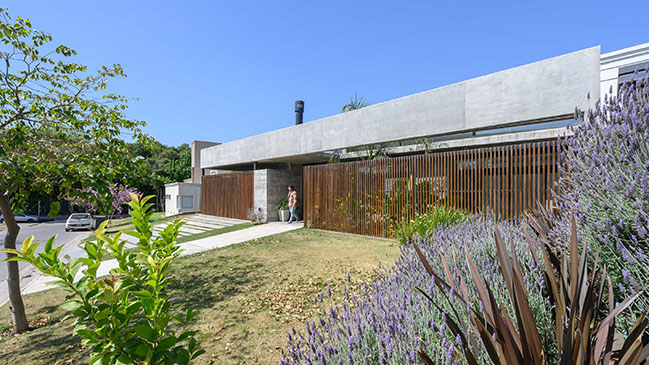
We understood the need for privacy of the user family, without neglecting the possibility of the lot facing North, thus a “welcome patio” was born as a qualifier of the social activities of the home. The bellows between the private and social programs is provided by the kitchen as a catalyst for the proposal.
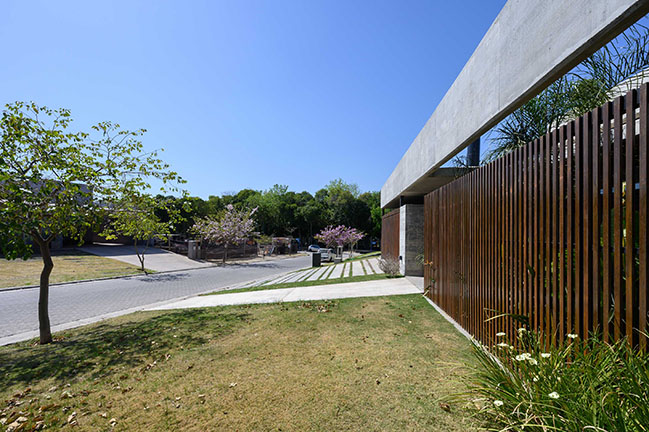
The work shows its essence and its spirit in its noble materials that are faithful to its natural composition: exposed concrete, wood and metal configure planes that accommodate spaces of considerable heights, spaces that seek to activate the senses and discover new sensations in everyday living.
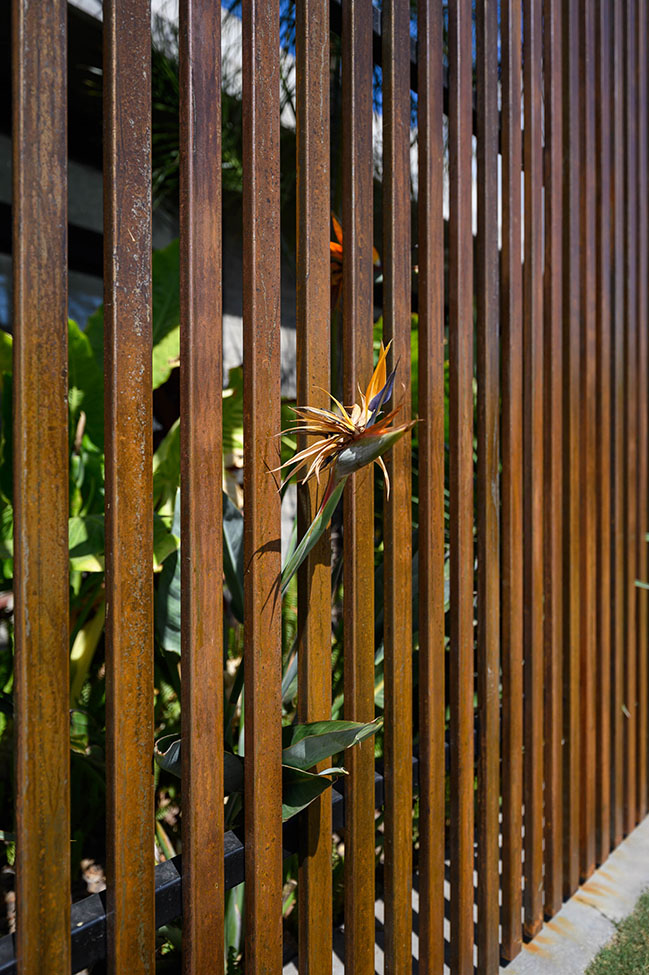
Architect: ARP ARQUITECTOS
Location: Santina Norte, Valle Escondido, Córdoba, Argentina
Year: 2020
Design Team: Pablo Gabriel Gonzalez, Rodolfo Nahuel Villagra
Collaborators: Gonzalo Mondaca Luraschi, Nicolás Macasso
Photography: Gonzalo Viramonte
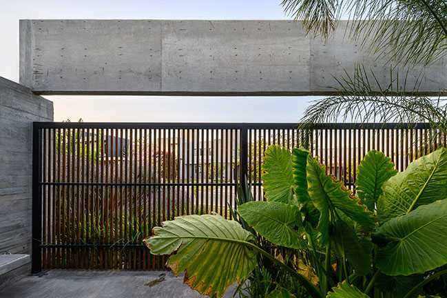
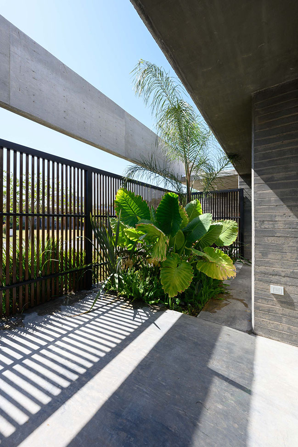
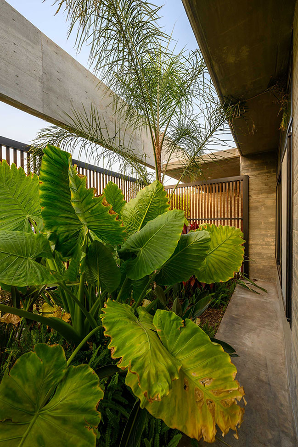
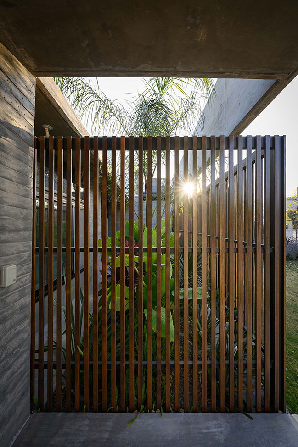
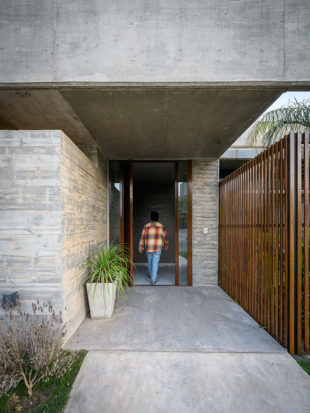
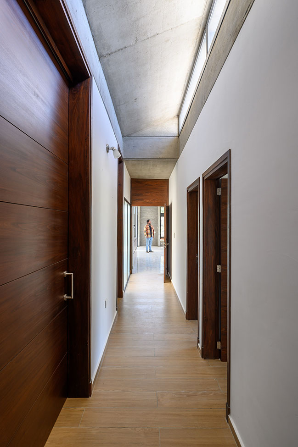
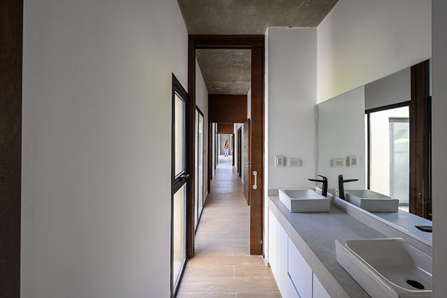
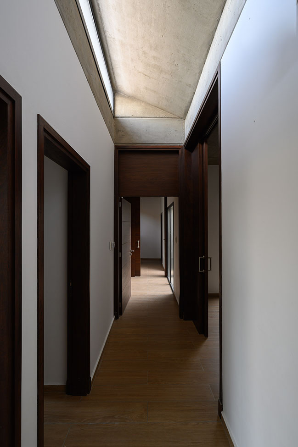
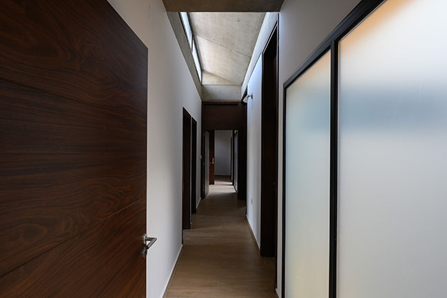
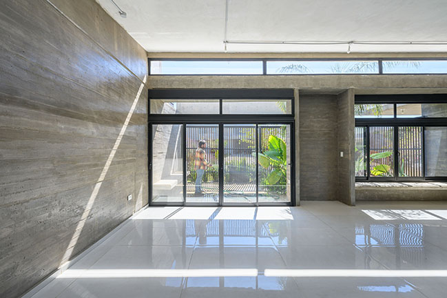
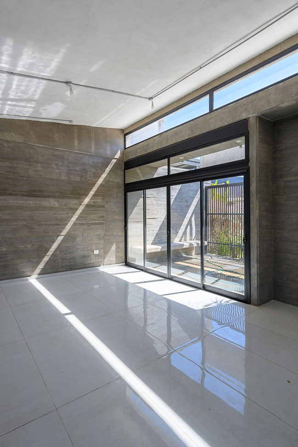
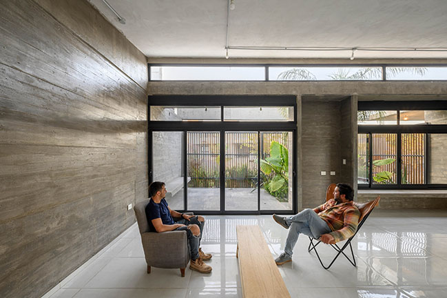
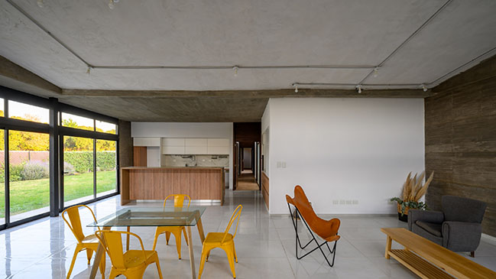
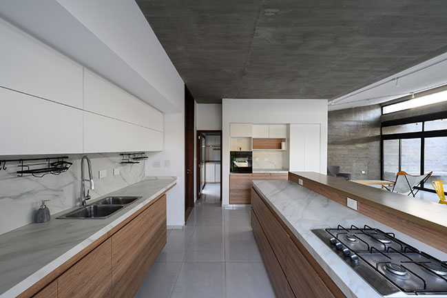
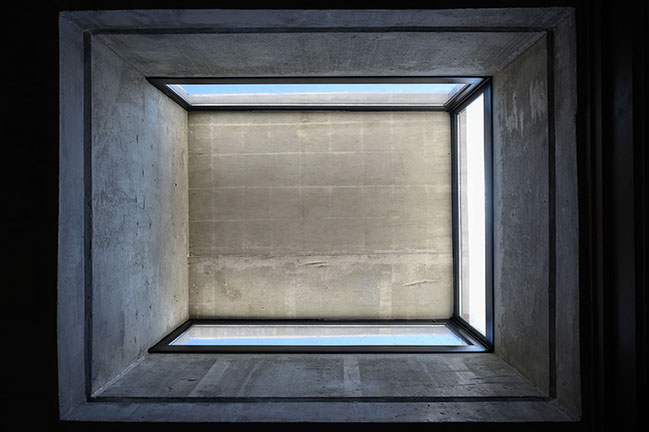
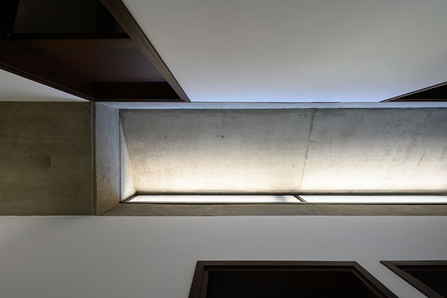
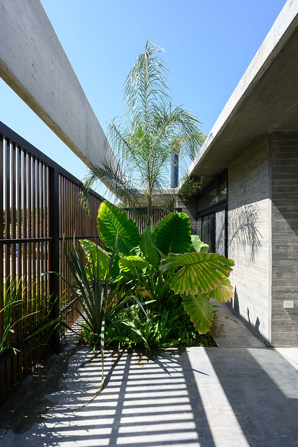
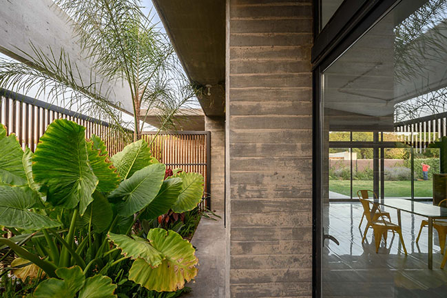
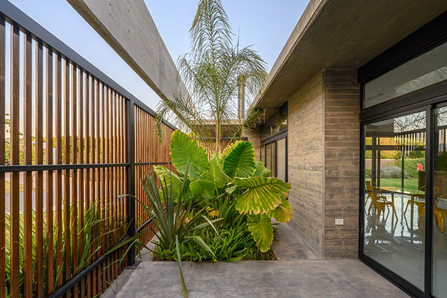
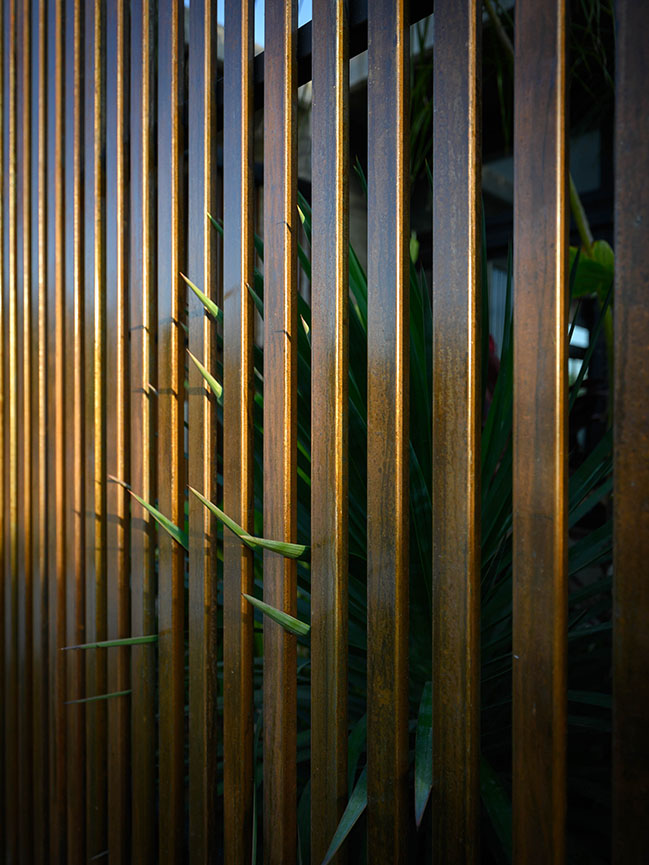
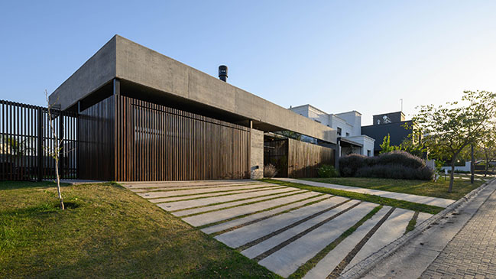
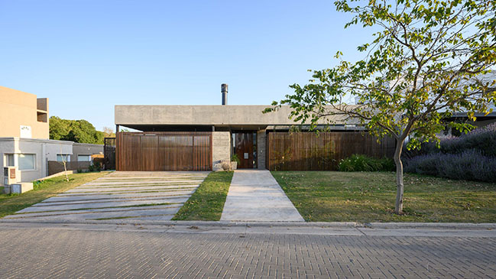
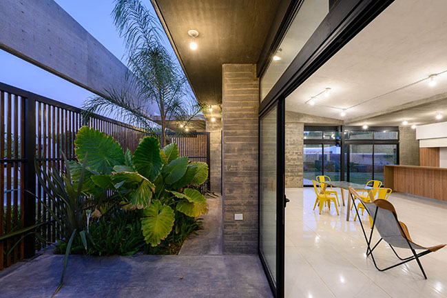
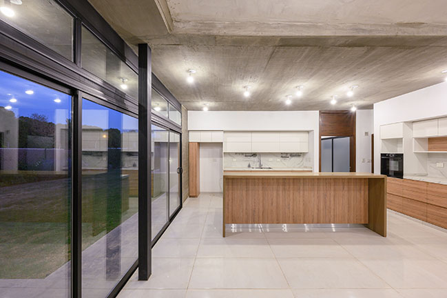
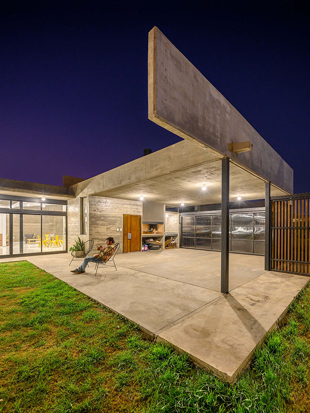
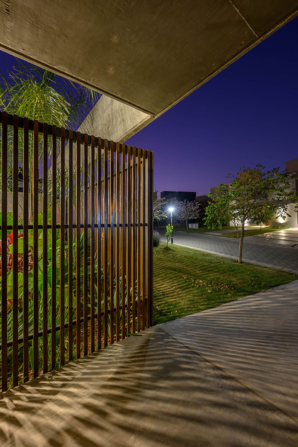
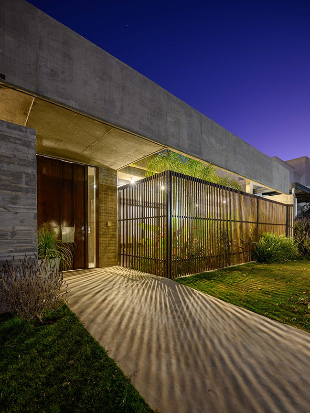
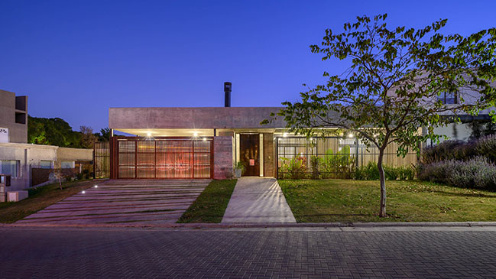
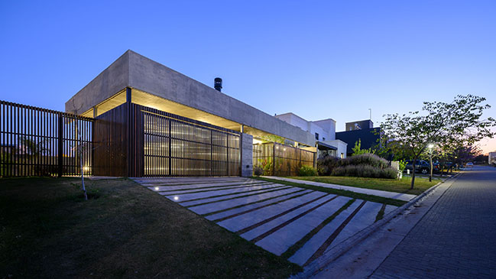
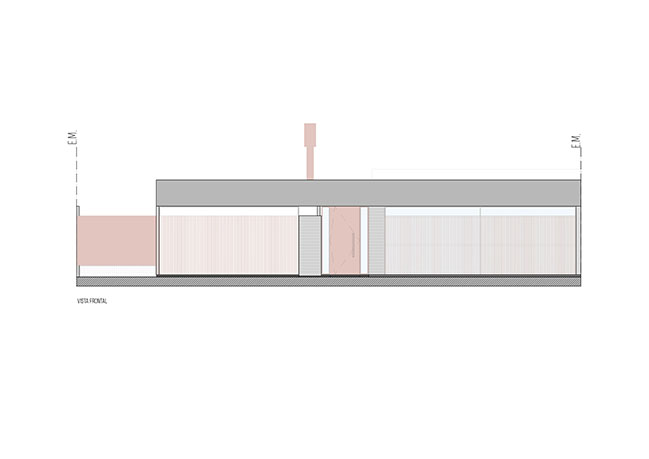
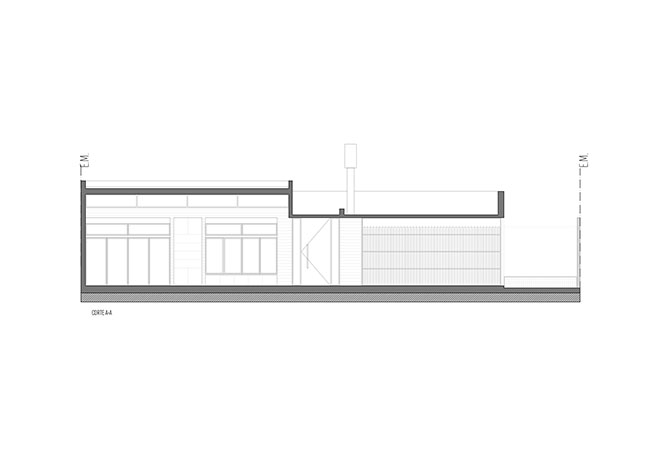
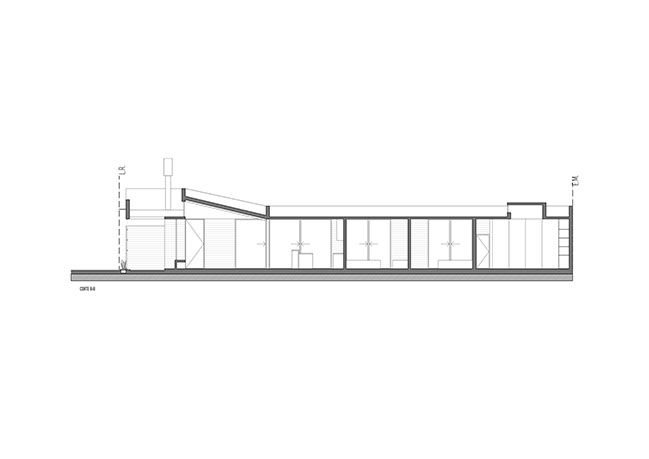
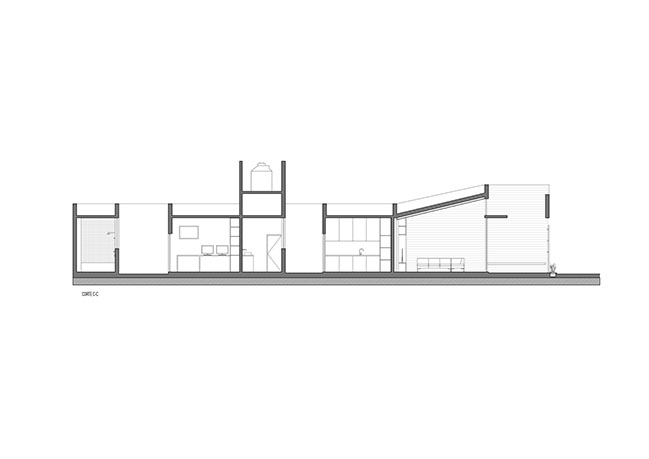
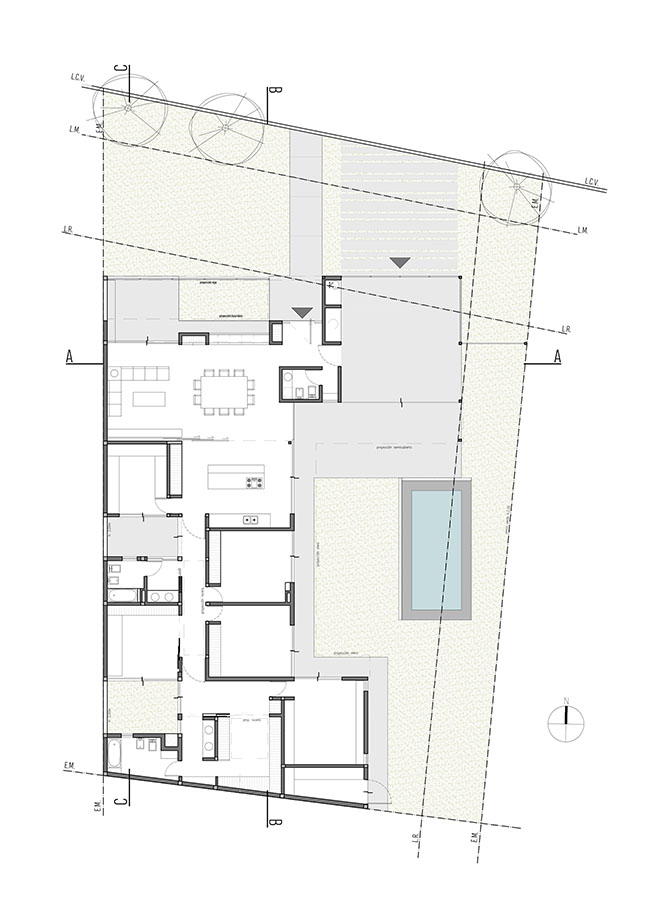
BP House by ARP ARQUITECTOS
12 / 20 / 2023 This house, with a purely urban essence, is available in just over 3390 sq ft on a single floor, on a 6889 sq ft plot in the northern area of our city of Córdoba...
You might also like:
Recommended post: Pink Drops: A romantic attic in Bucharest by Jooca Studio

