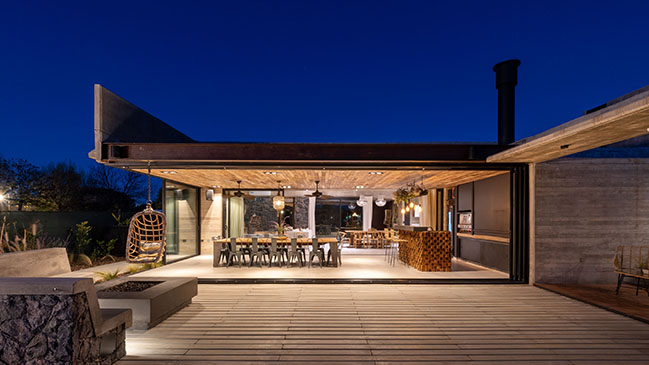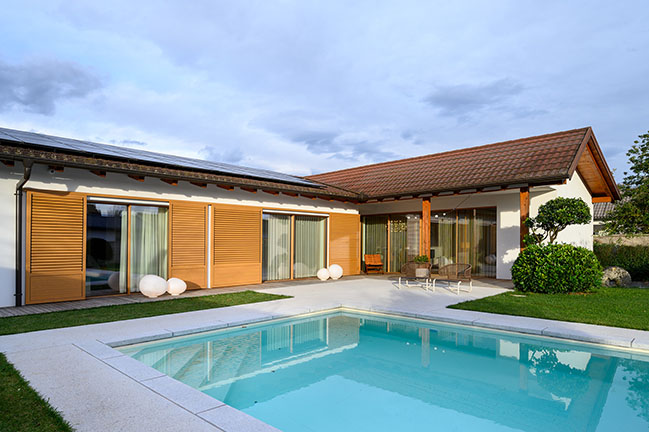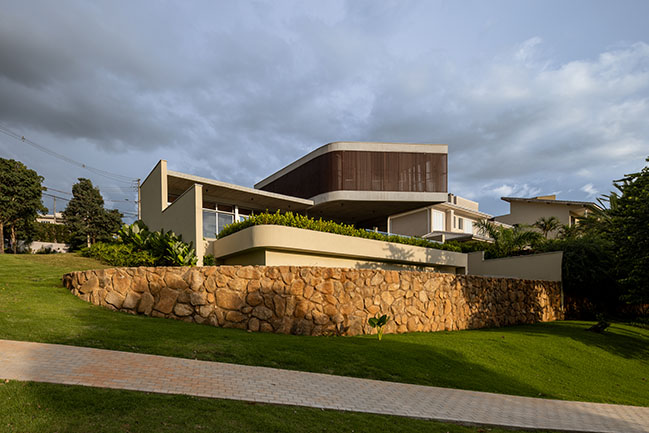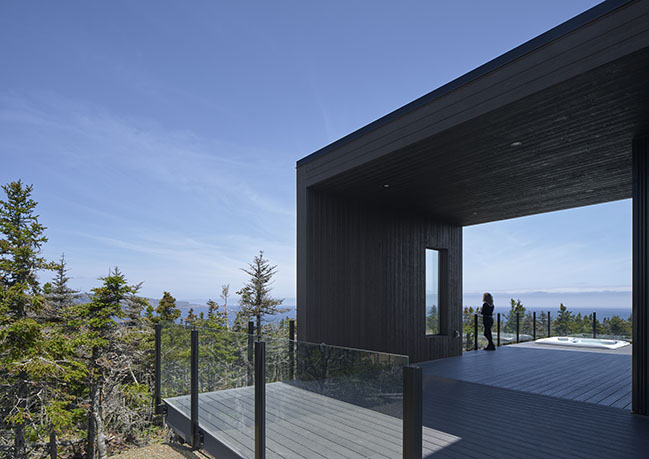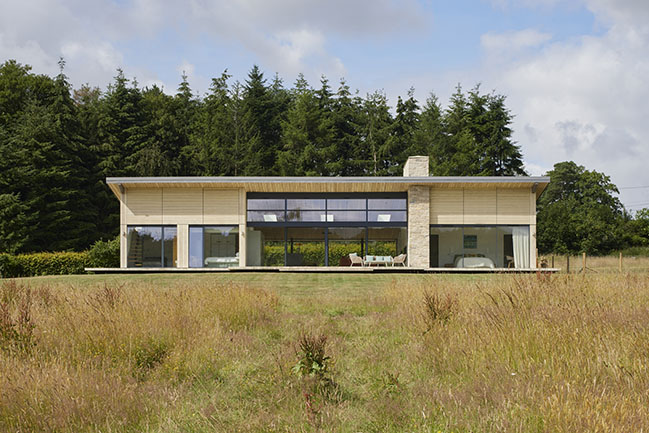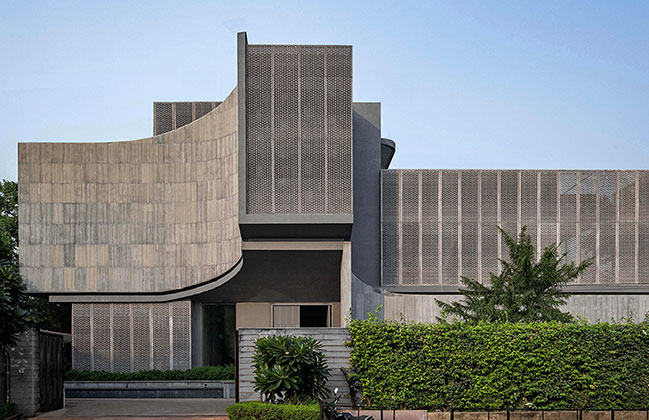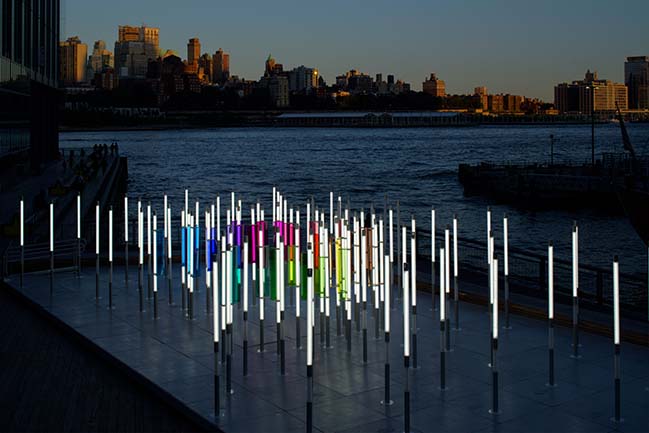12 / 15
2023
Sabater House exhibits an intriguing dichotomy: a white house, essentially minimalist, with a layout and implementation that integrates it much more into its surroundings than one might expect...
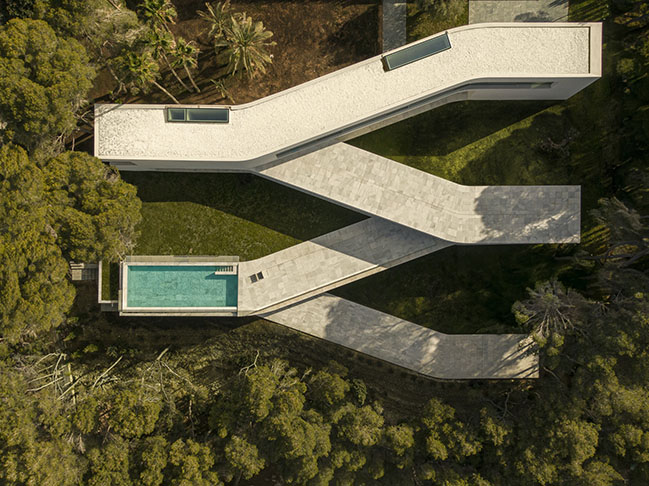
> House on the air by Fran Silvestre Arquitectos
> The Sphinx by Fran Silvestre Arquitectos
From the architect: The project arises from its implementation in the environment. The building unfolds through a very clear geometry, deviating from the concept of compact architecture. This strategy, combined with the slim proportion of the construction, allows for an increased perimeter of the dwelling's contact with the exterior, creating a system of courtyards that seems limitless.
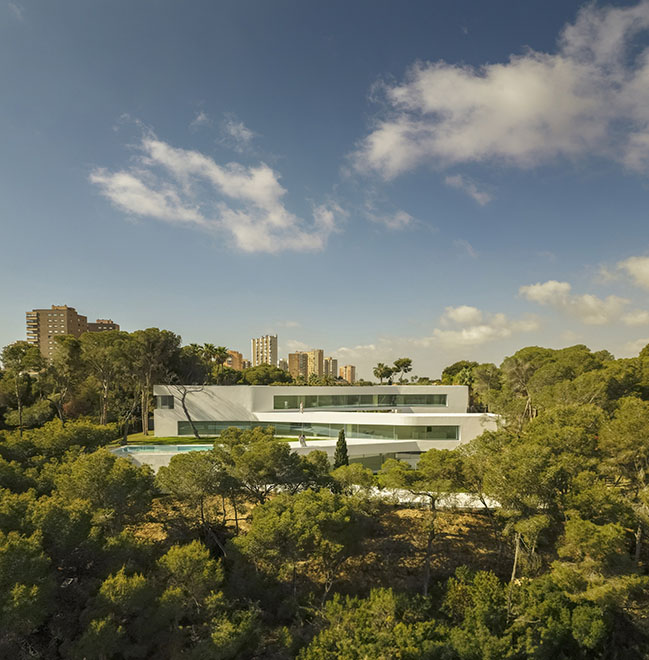
This geometry navigates around existing large trees and embraces new specimens planted on-site. The architecture is designed between the garden, aiming for a unified living experience. The project adapts to the topography like a terracing, reminiscent of the ascents of some chapels. It's an aggregated system that could be expanded, as it was required by the program of this residence.
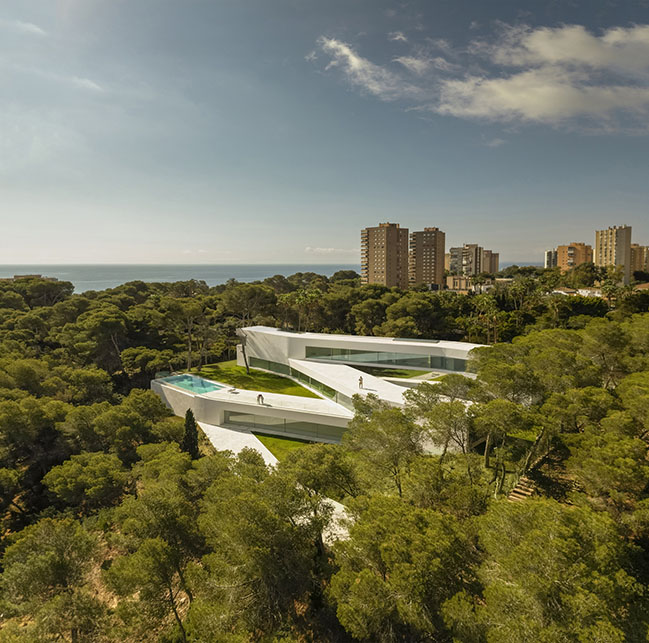
The main program is divided into three floors. The upper one hosts the nighttime area, oriented to overlook the sea above the tree line. From this floor, an access to the roof of the ground floor allows to enjoy the landscape as a belvedere. Structurally, it functions as a bridge between the garage, which "approaches" the plot boundary, and the communication core, creating a shaded portico inviting entry. It's a closed piece facing the street, providing privacy to the ensemble. The service areas on this floor are illuminated by zenithal light, providing identity to the communication core and the hallway. The ground floor closes to the southwest and opens to the sea, hosting a residence with a complete program, allowing autonomous functionality. The lower floor, below ground level, accommodates auxiliary uses, the pool basin, facilities and a multifunctional space.
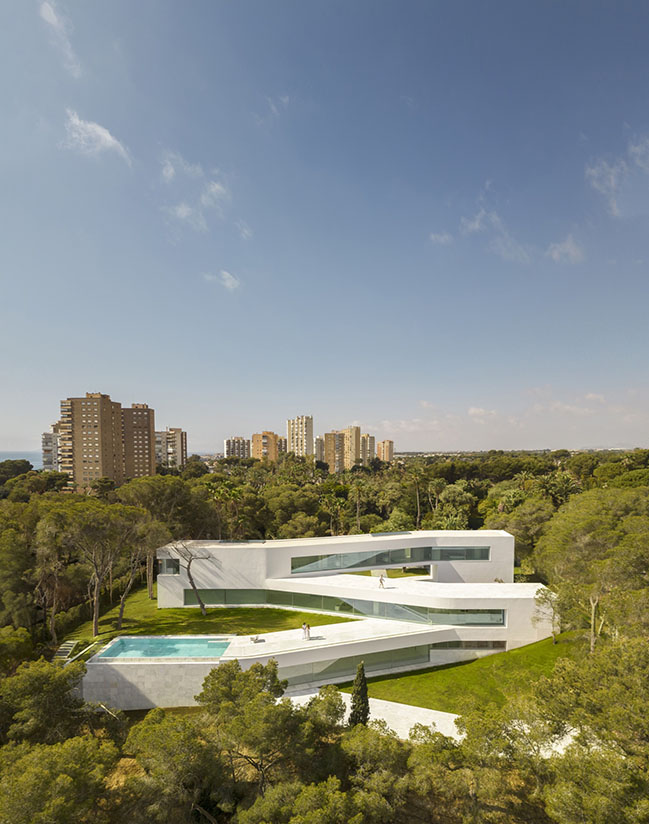
The project is designed with a very clear geometry of straight elements connected by a gentle curvature radius, achieving, in the words of Philipp Jodidio
"Sabater House exhibits an intriguing dichotomy: a white house, essentially minimalist, with a layout and implementation that integrates it much more into its surroundings than one might expect. The combination of influences from the modernity of Álvaro Siza and the sculptural forms of Andreu Alfaro helps explain how Sabater House manages to be simultaneously geometric and organic."
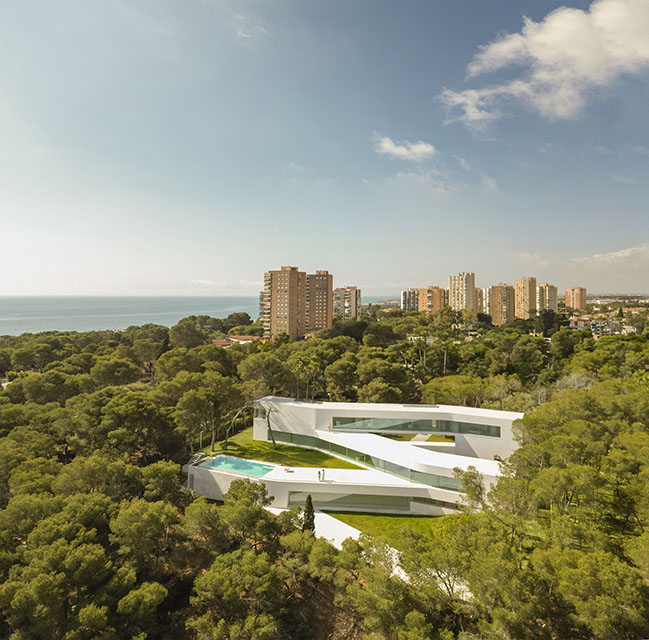
Architect: Fran Silvestre Arquitectos
Location: Alicante, Valencia, Spain
Year: 2023
Built area: 780 sqm
Principal in Charge: Fran Silvestre
Interior Design: Alfaro Hofmann
Building Engineer Consultants: Francisco José Jiménes Jiménes | Technical Architect of the Project
Structural Engineer: Estructuras Singulares
General Contractor: Construcciones Sola
Collaborating Architect: Estefanía Soriano, Estefanía Soriano, María Masià, Pablo Camarasa, Ricardo Candela, Sevak Asatrián, Carlos Lucas, Andrea Baldo, Paloma Feng, Paco Chinesta, Javi Herrero, Gino Brollo, Angelo Brollo, Paco Chinesta, Anna Alfanjarín, Laura Bueno, Toni Cremades, David Cirocchi, Gabriela Schinzel, Nuria Doménech, Andrea Raga, Olga Martín, Víctor González, Pepe Llop, Alberto Bianchi, Lucía Domingo, Alejandro Pascual, Pablo Simò, Juana Hecker
Photography: Fernando Guerra
Video: Jesús Orrico
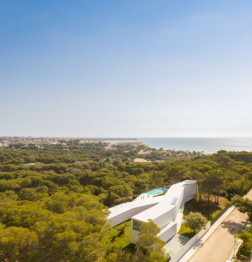
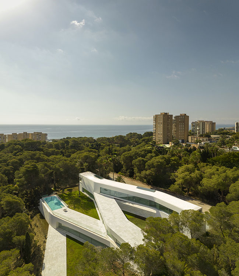
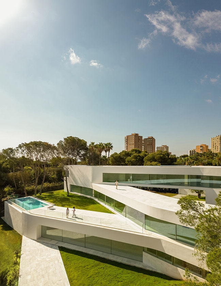
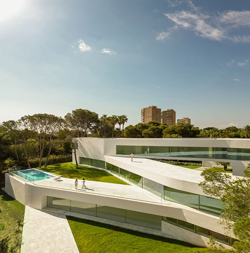
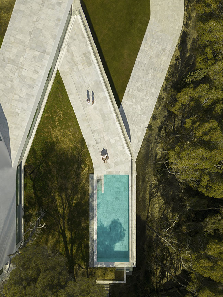
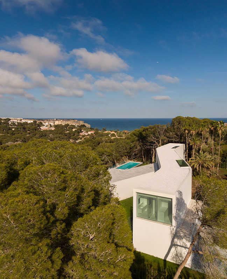
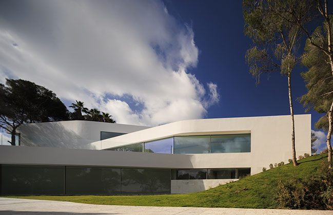
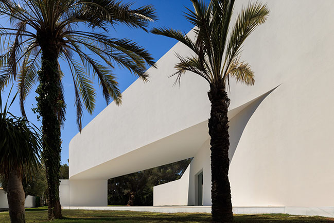
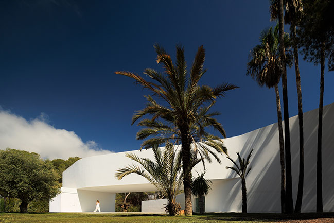
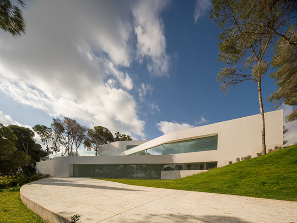
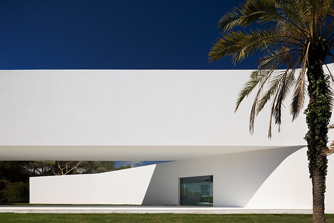
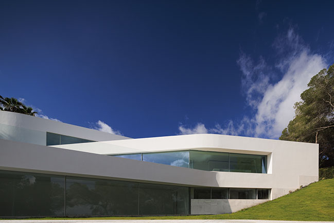
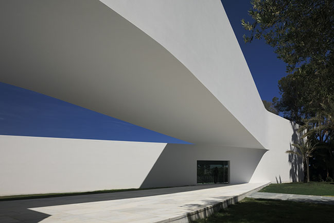
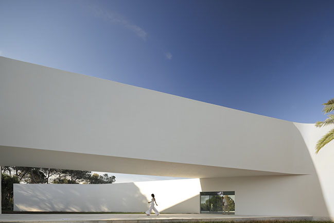
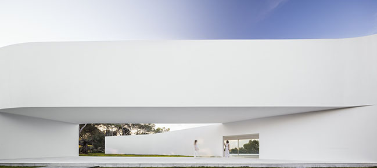
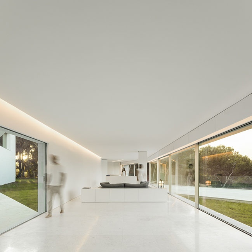
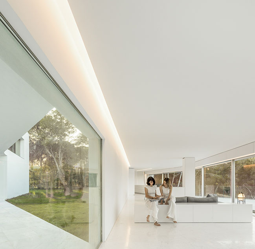
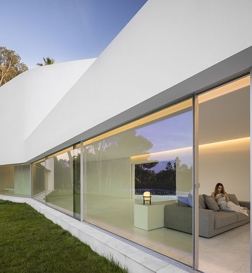
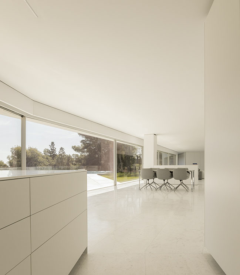
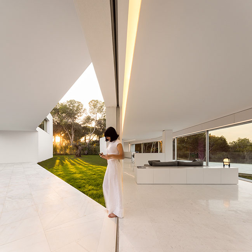
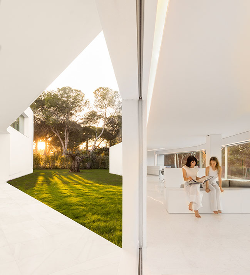

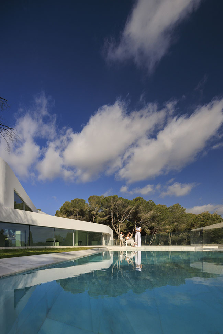
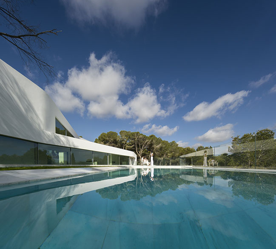
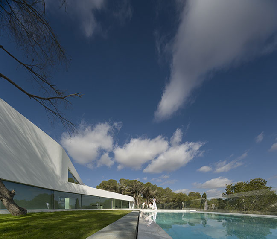
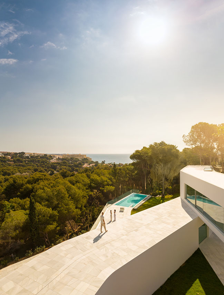
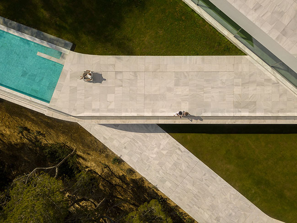
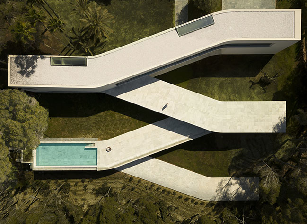
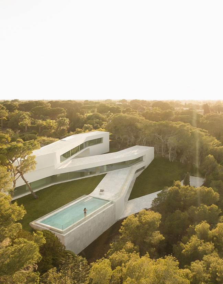
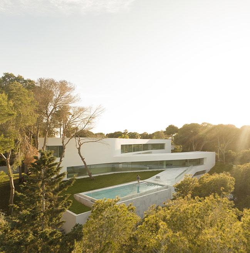
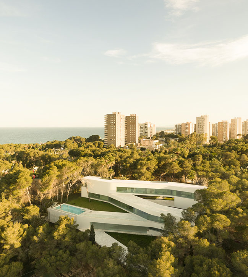
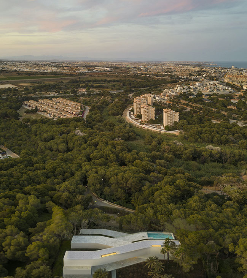
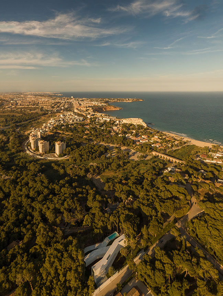
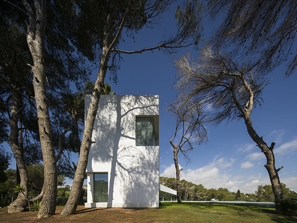
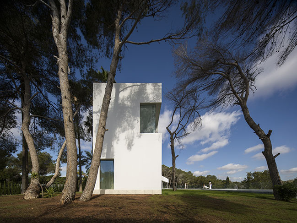
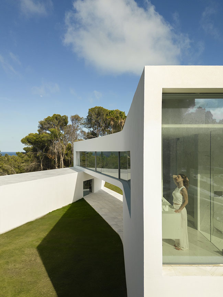
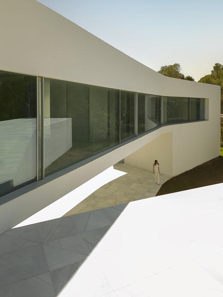
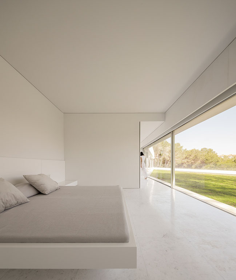
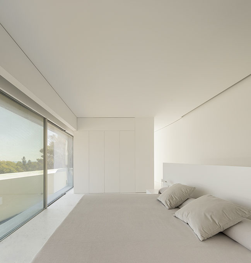
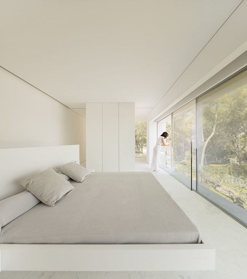
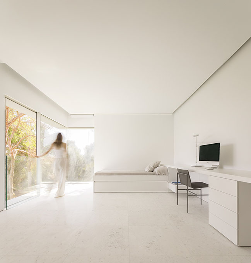
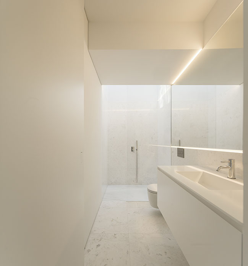
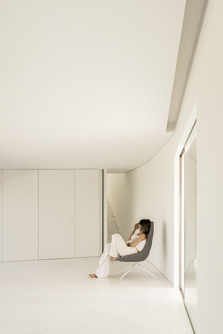
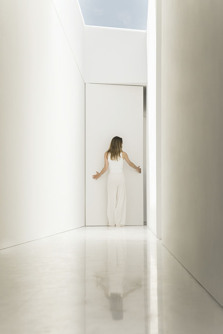
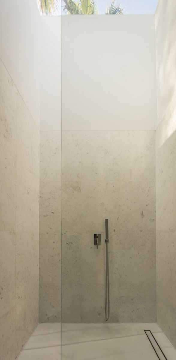
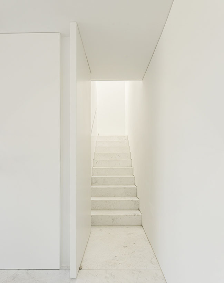
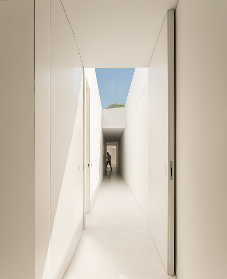
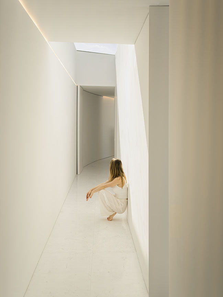
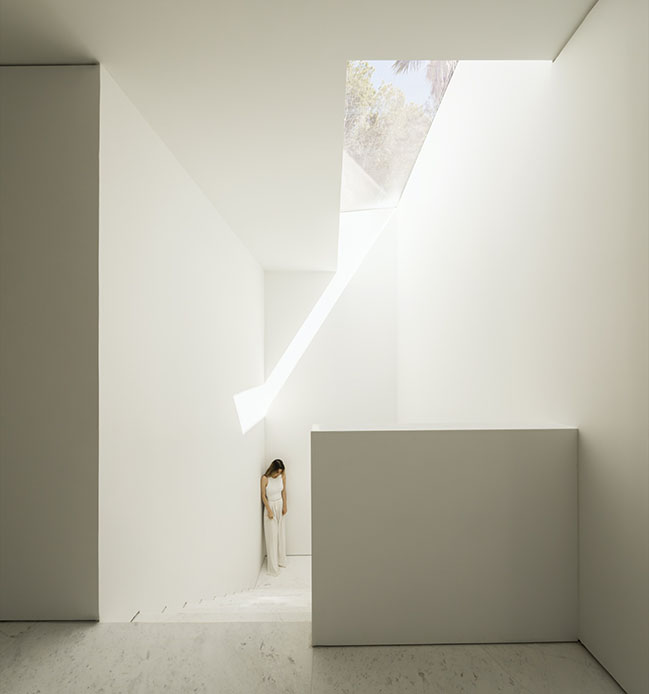
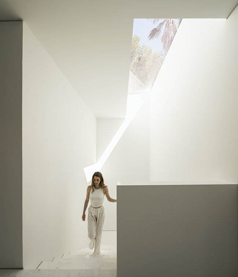
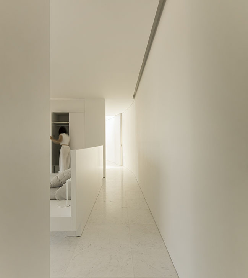
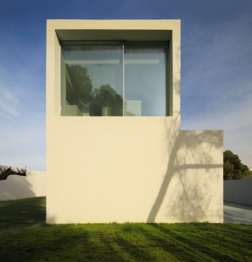
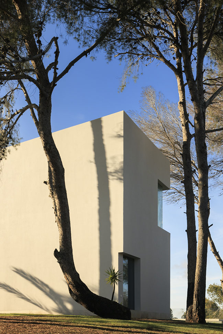
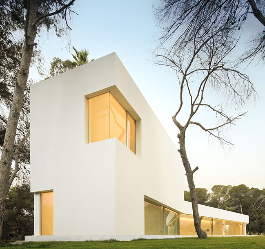
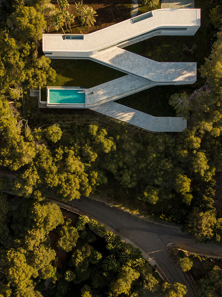
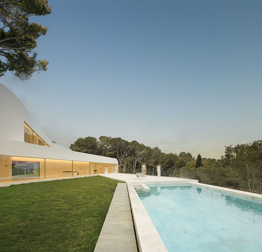
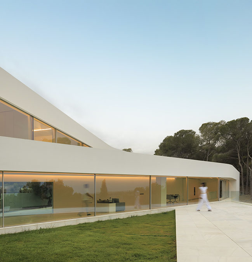
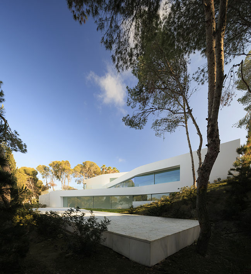
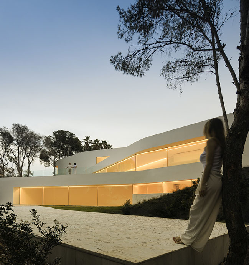
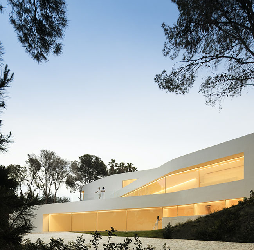
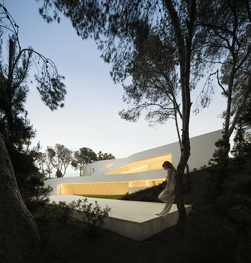
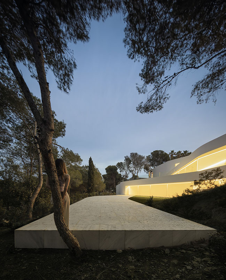
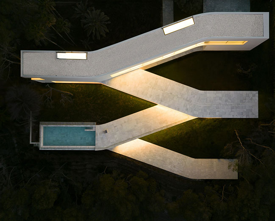
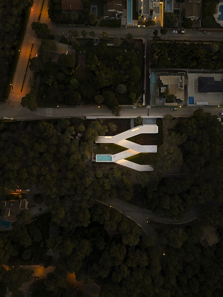
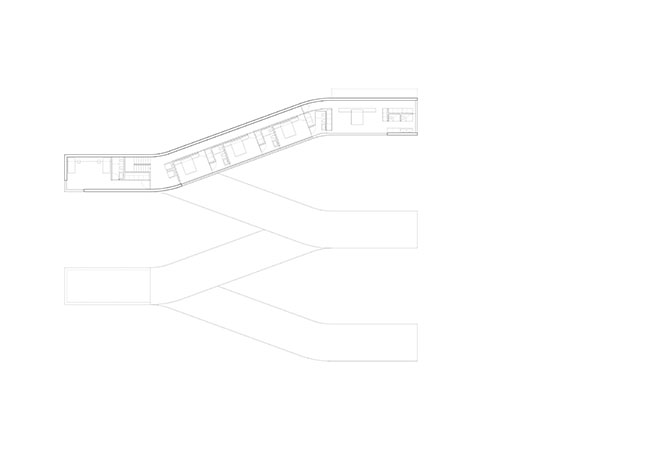
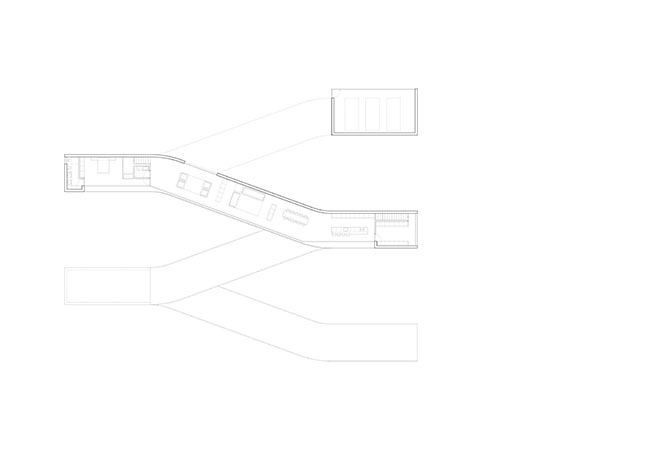
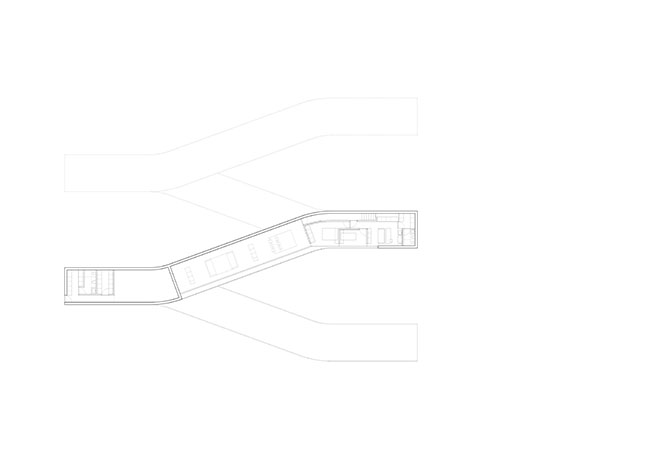
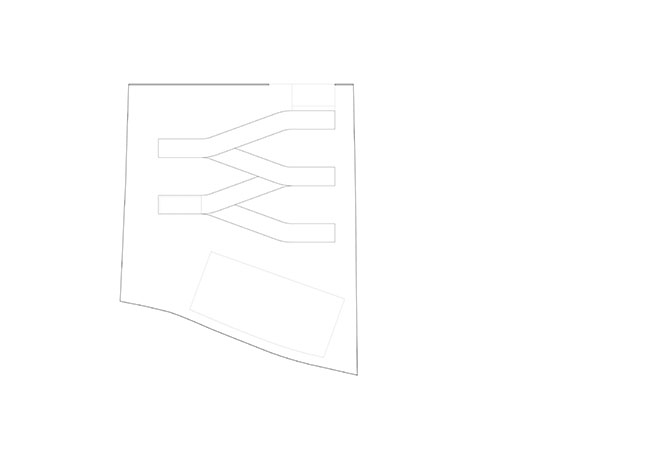
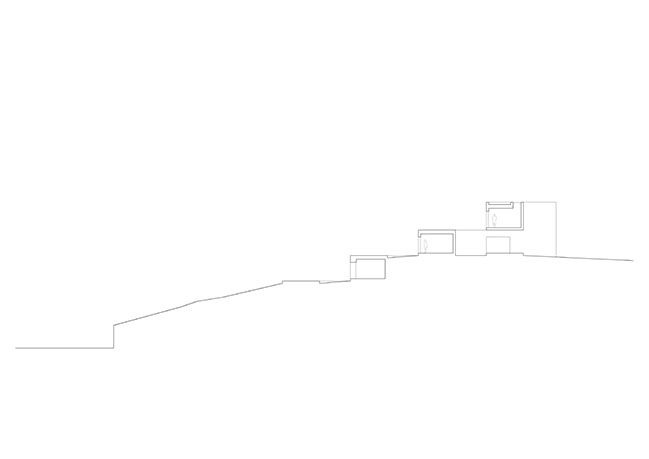
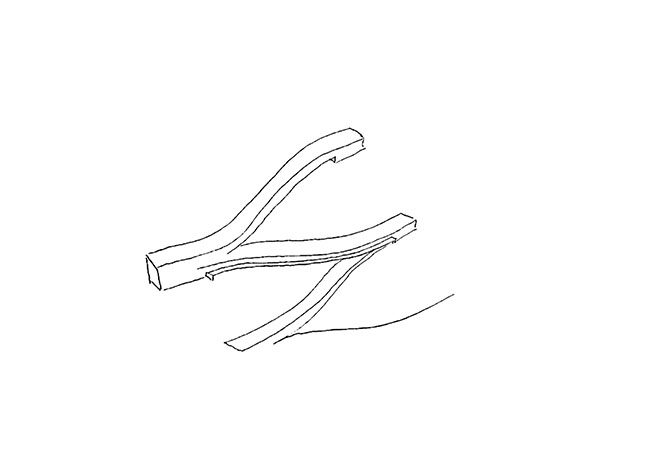
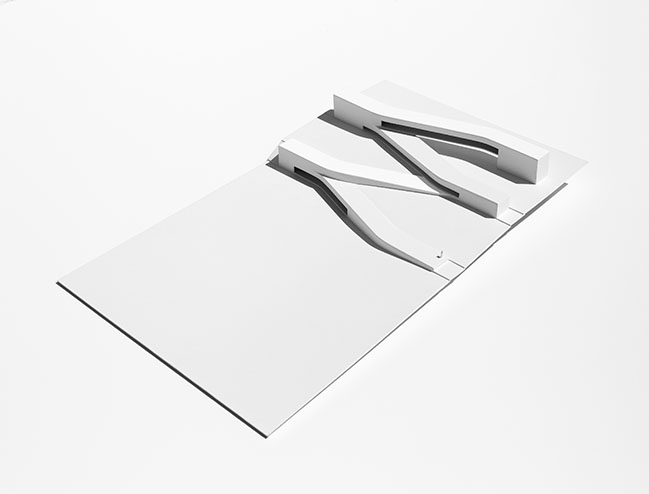
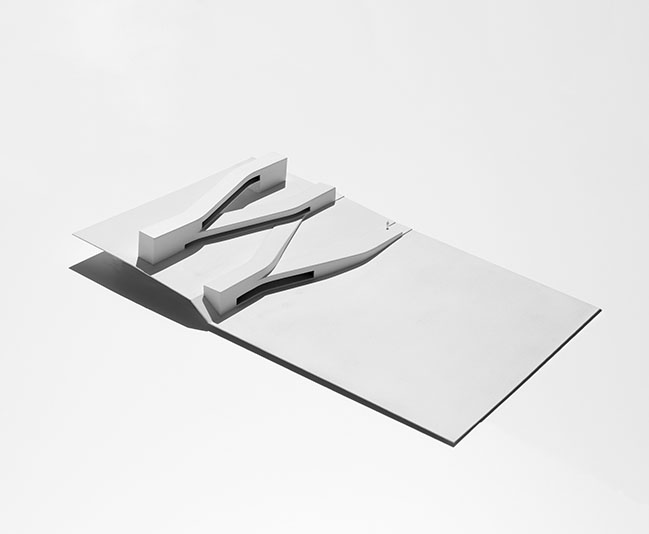
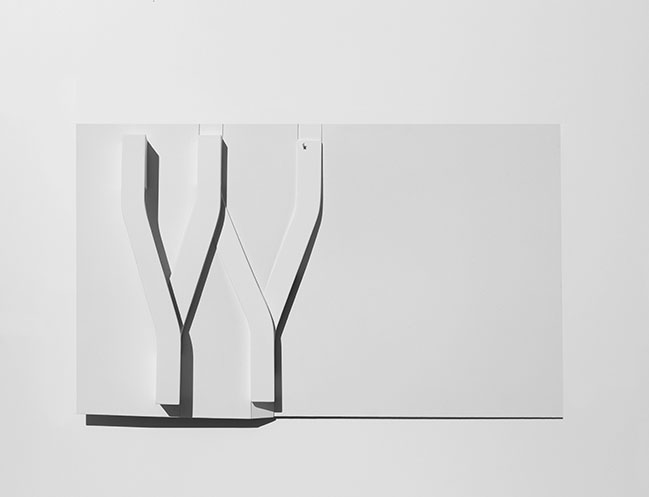
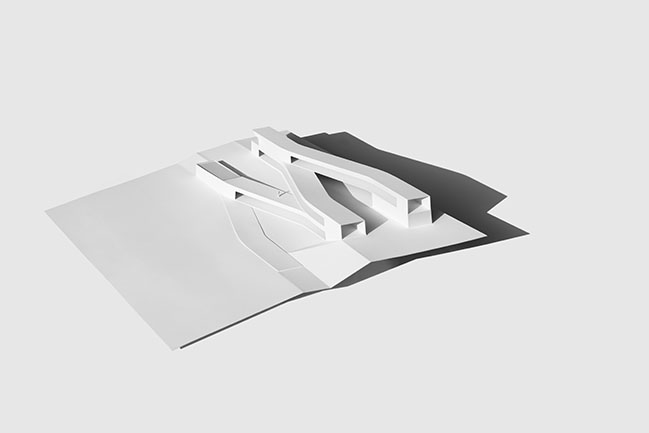
Sabater House by Fran Silvestre Arquitectos
12 / 15 / 2023 Sabater House exhibits an intriguing dichotomy: a white house, essentially minimalist, with a layout and implementation that integrates it much more into its surroundings than one might expect...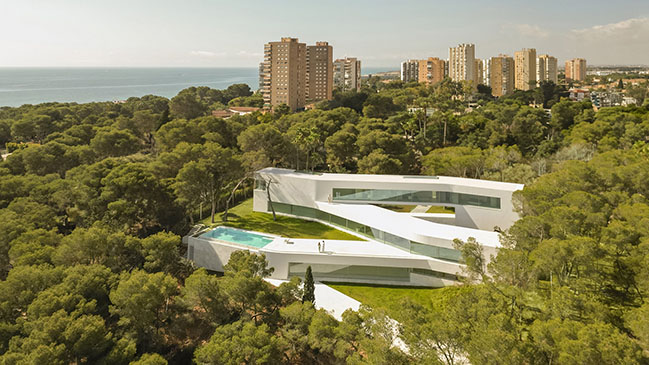
You might also like:
Recommended post: The Nautilus: an Interactive Public Artwork by SOFTlab
