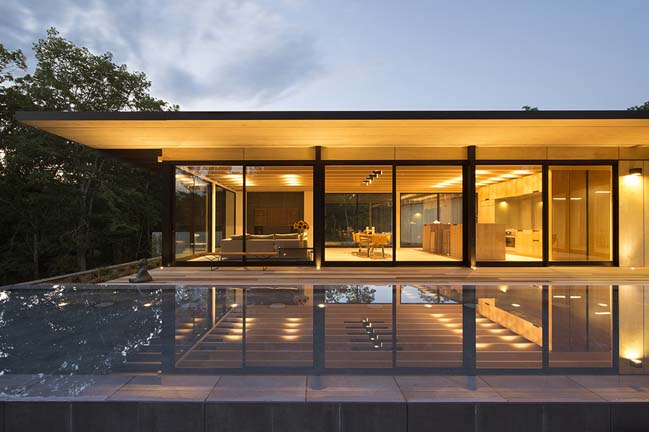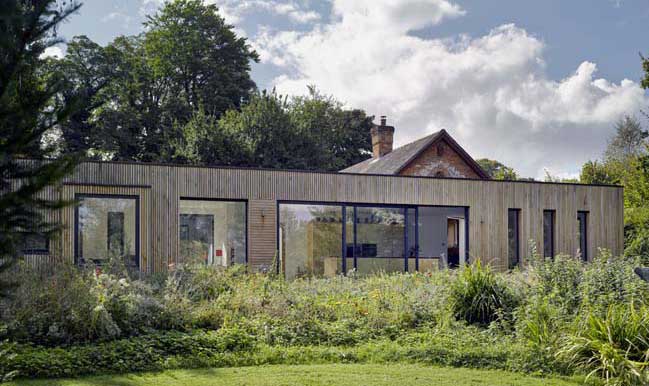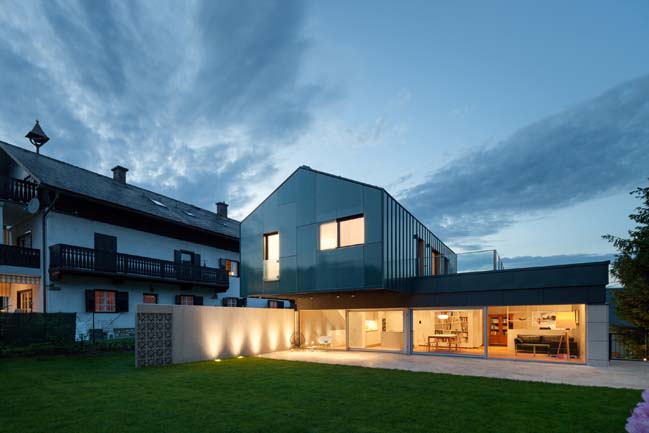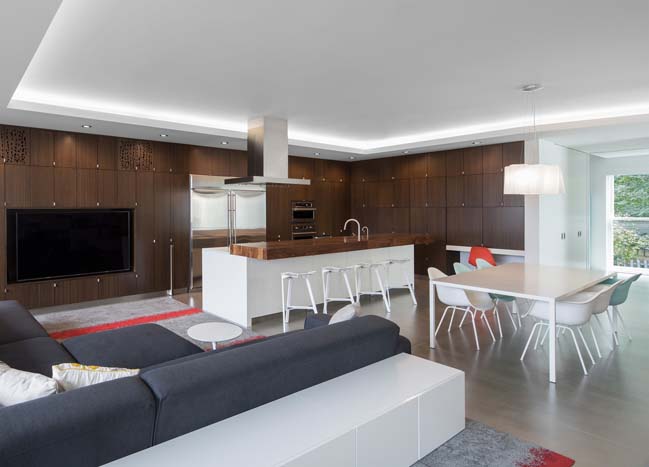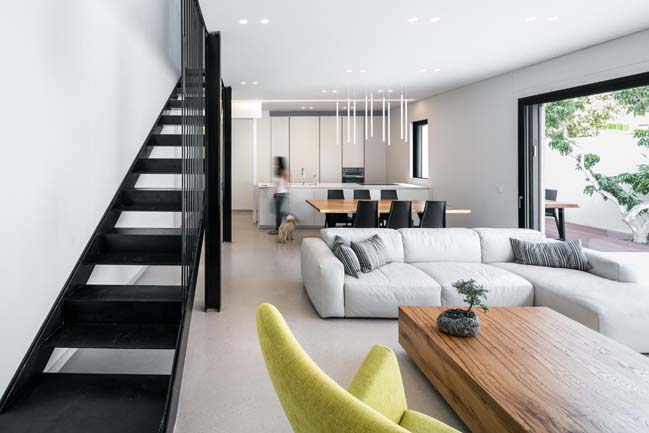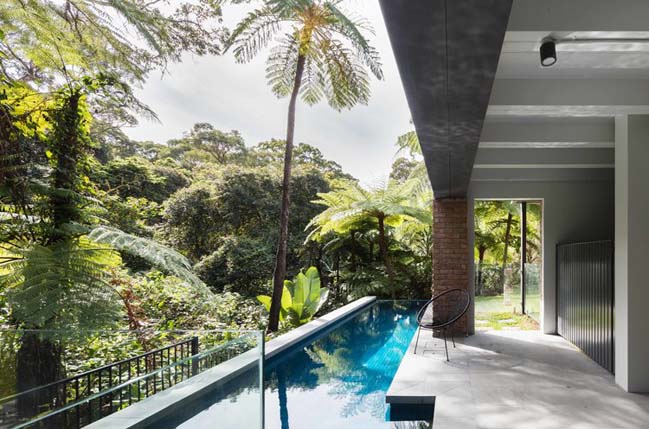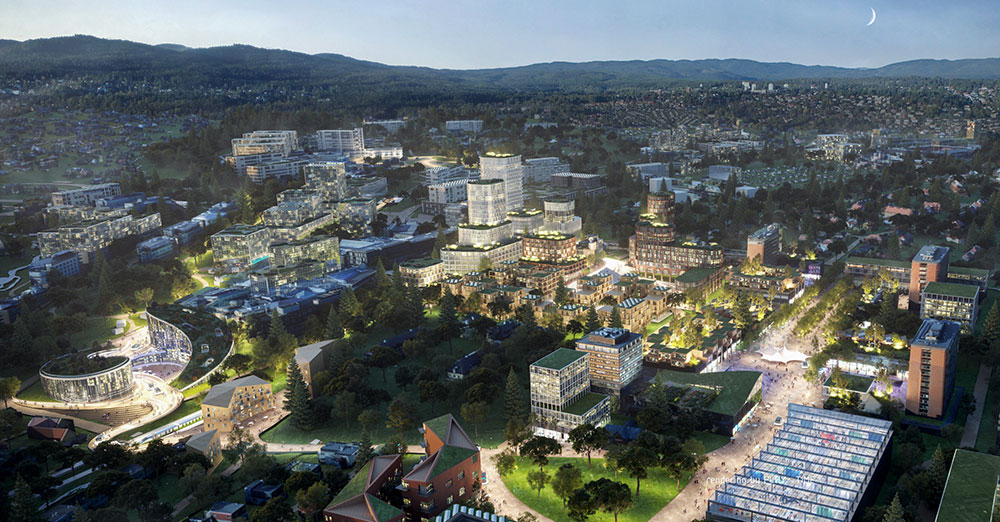01 / 26
2017
Designed by Alchemy Architects, the Cumberland Weehouse is a modern lakeside retreat for a family of four and their guest in Cumberland.
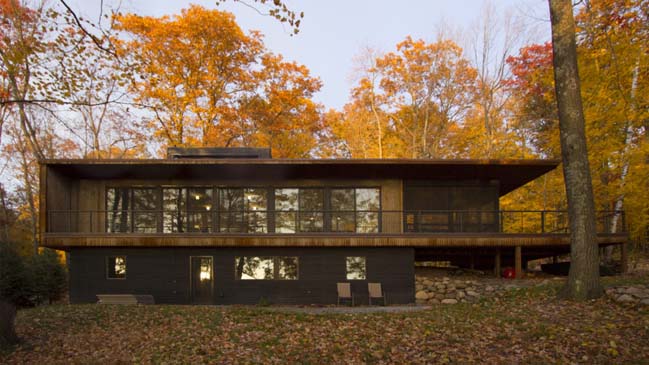
Architect: Alchemy Architects
Location: Cumberland, WI, USA
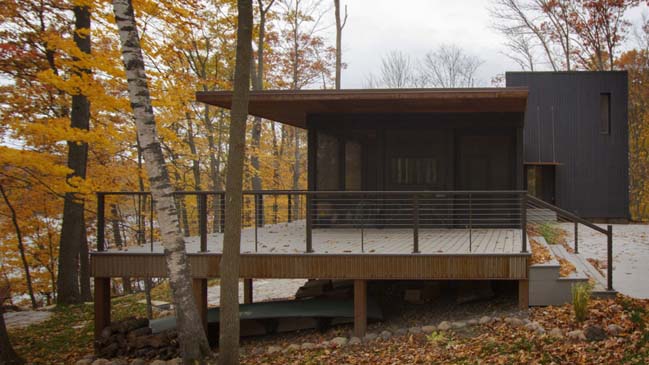
According to the architects: The sloped, wooded lot provides a foil for the weeHouse’s elegant, horizontal form including a strong, overhanging roof and lakeside walkway. The tower is sheathed vertically and salutes the surrounding tall trees while serving as a stair and loft ‘tower’. The foundation provides walk-out access to the lake, and includes two bedrooms, a bath, and a flex living/sleeping space with a cozy, wood lined sleeping alcove. The main floor contains the open kitchen/living area, a half-bath, the master bedroom, and access to the porch. The “stair tower” vertical module provides main floor entry and storage, 1st and 2nd floor bathrooms, and is topped off with a sleeping loft/playing area.
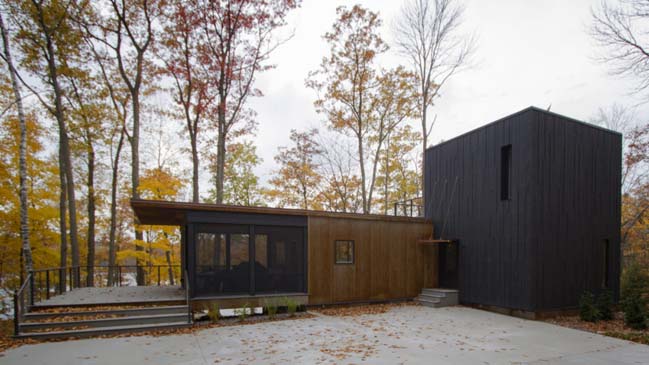
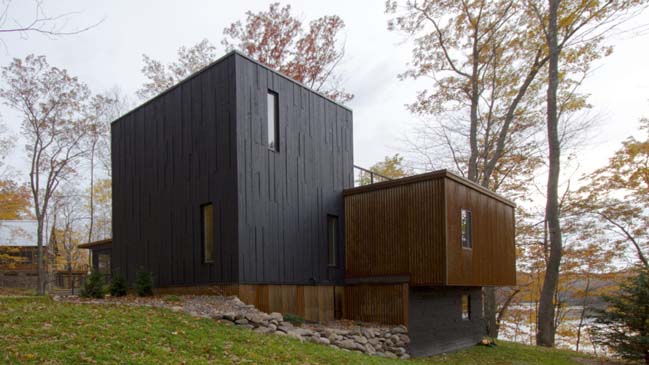
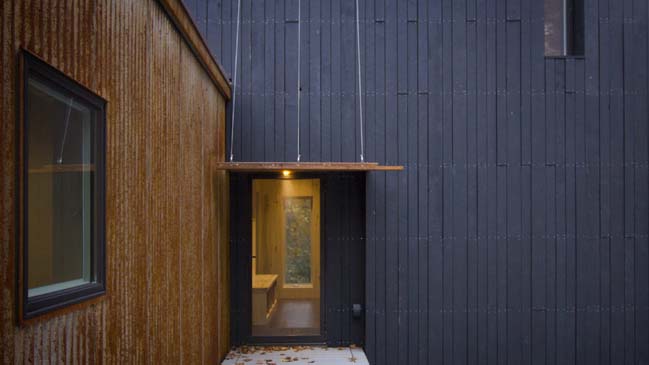
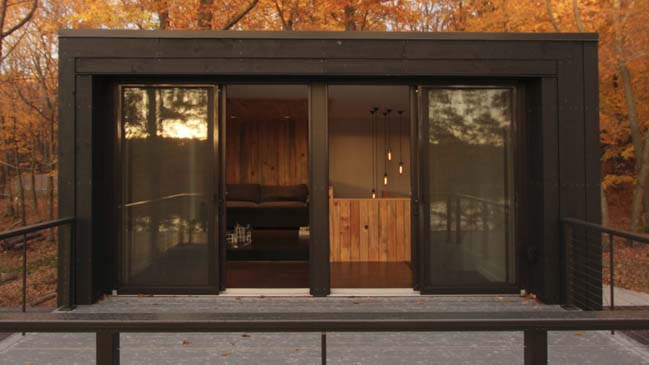
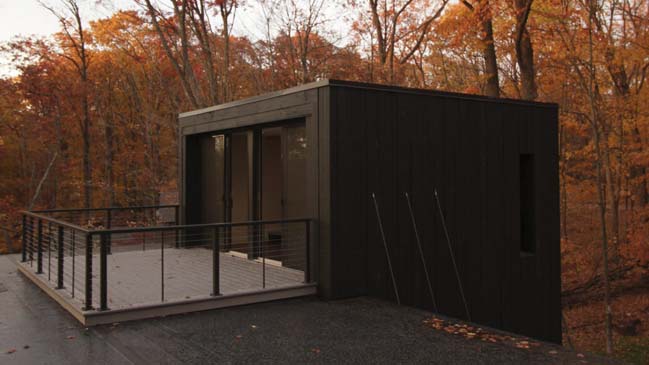
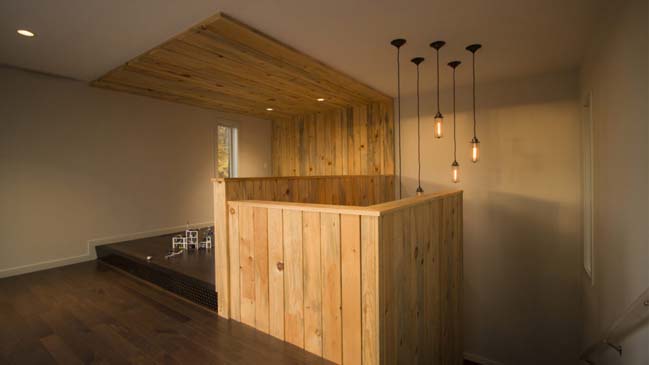
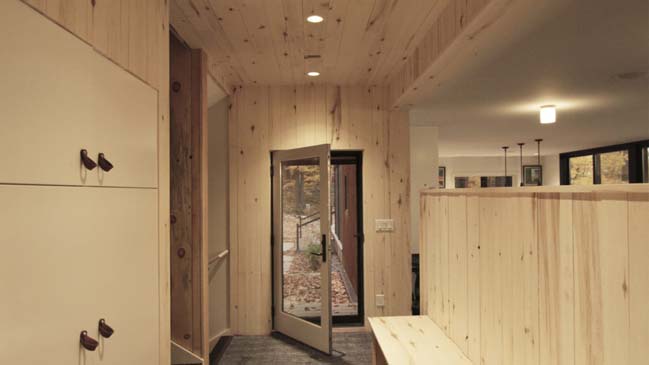
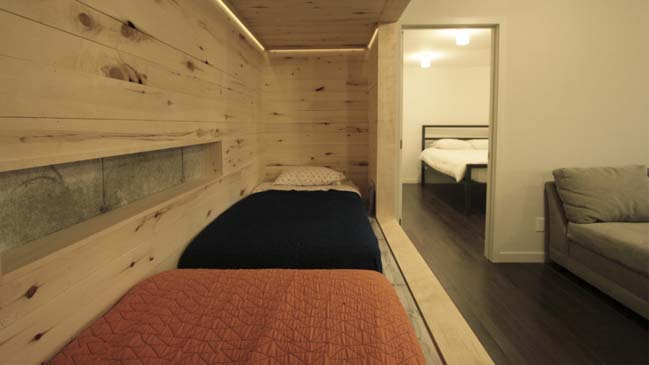
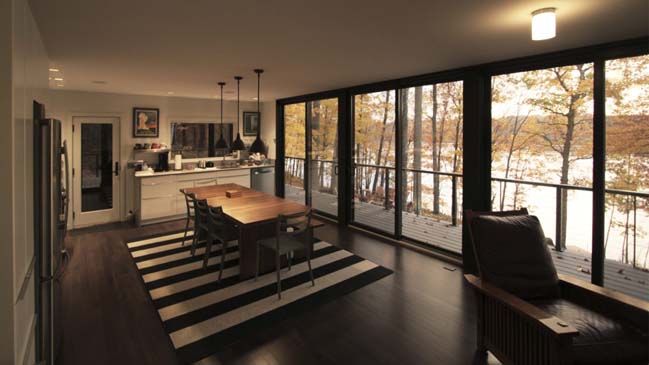
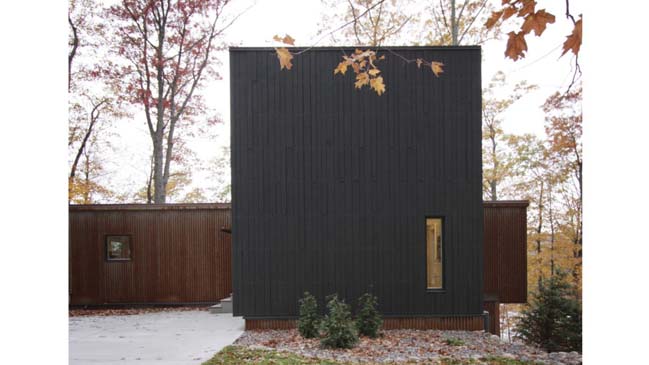
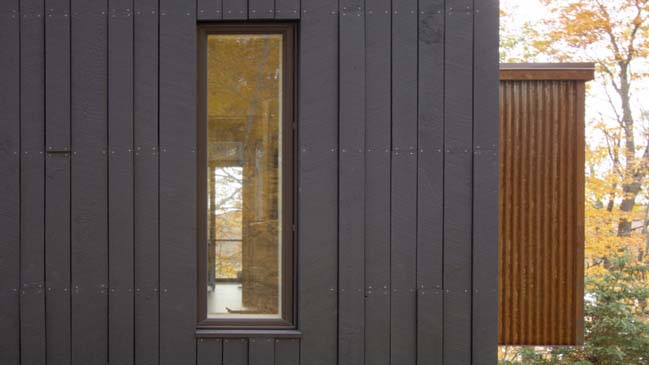
> A retreat for film makers by Herbst Architects
> Lone Madrone: Retreat house by Heliotrope
Cumberland Weehouse by Alchemy Architects
01 / 26 / 2017 Designed by Alchemy Architects, the Cumberland Weehouse is a modern lakeside retreat for a family of four and their guest in Cumberland
You might also like:
Recommended post: Oslo Science City by Bjarke Ingels Group
