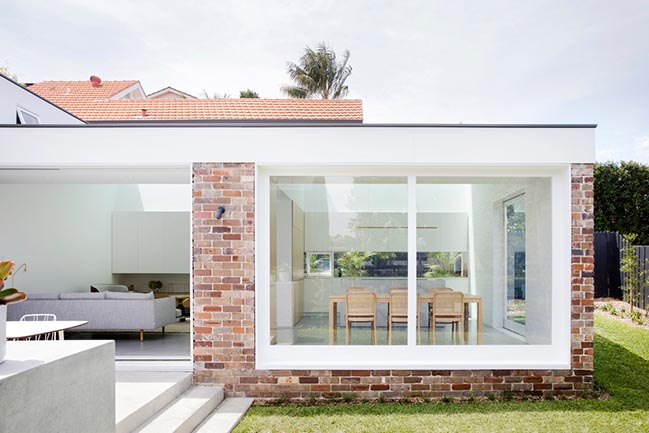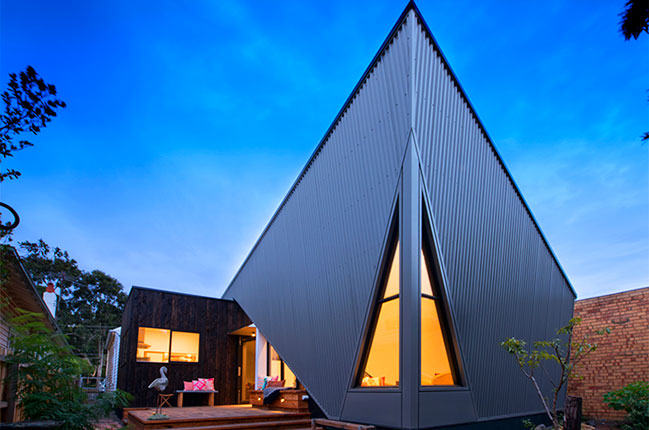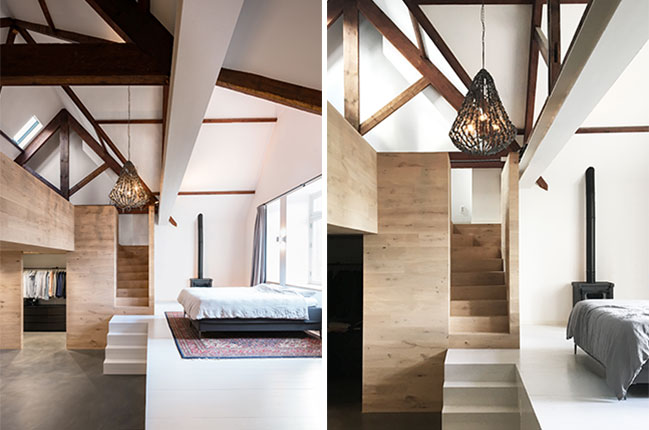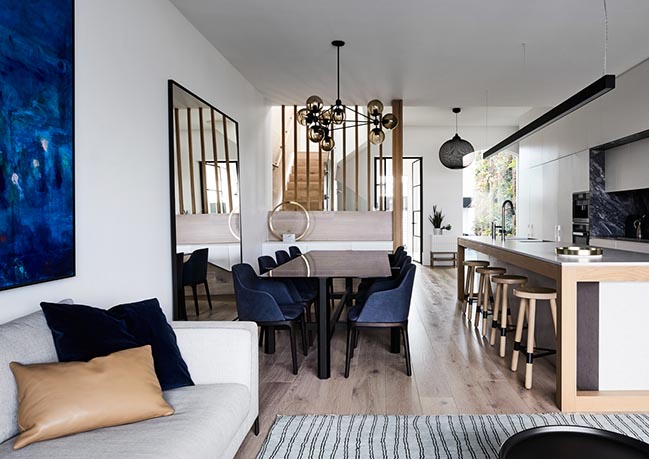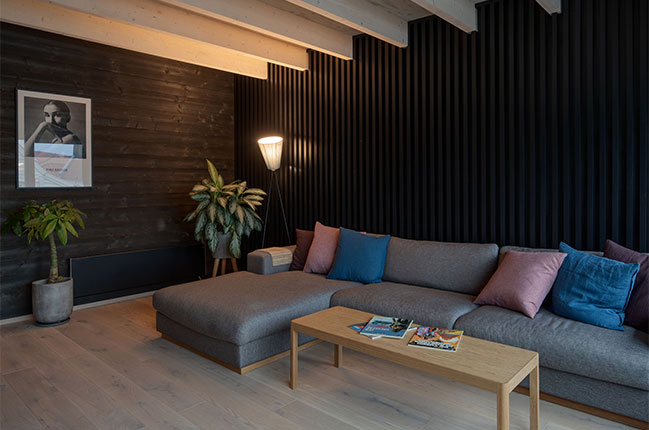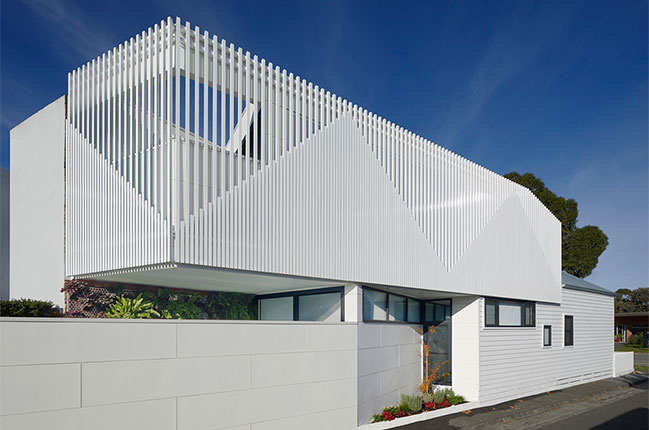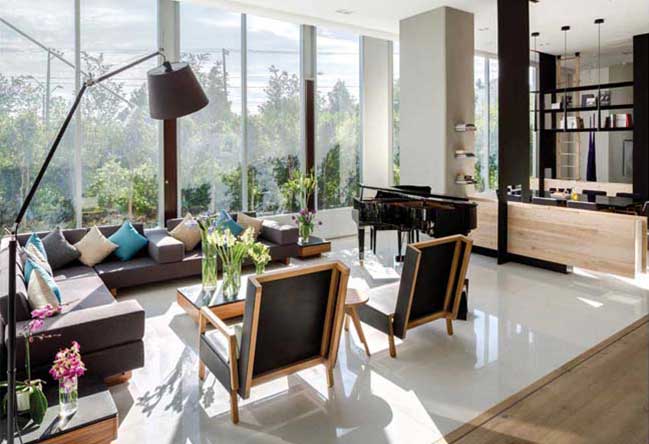02 / 14
2019
This conversion project creates a home from a dilapidated and landlocked warehouse, transforming it into a light-filled house that not only improves the area but brings life back to the neglected space.
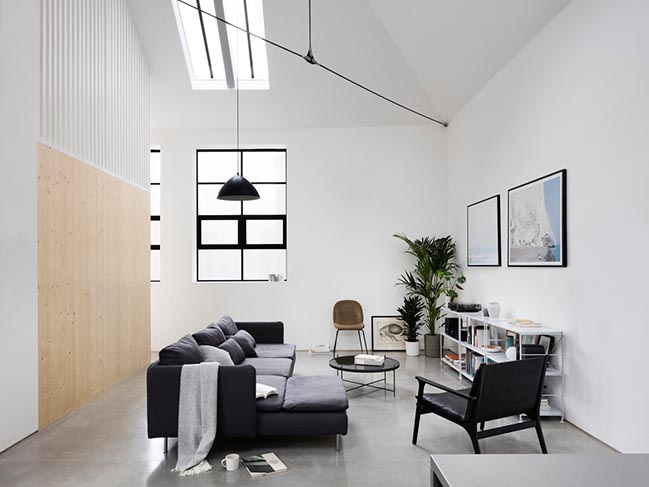
Architect: Paper House Project
Location: London, UK
Year: 2016
Area: 1,250 ft2
Photography: Rory Gardiner

From the architect: Rights of way, freeholder and leaseholder consents, local residents and a 90m service trench across third party land, all added to the logistical complexities of renovating a historical building with major structural problems on a difficult site. Reduced access required a kit of parts to be designed that would be fabricated off site.
The design focused on creating an open-plan, two-bedroom house with an industrial aesthetic in keeping with its original purpose. This meant the building needed to be completely renovated.
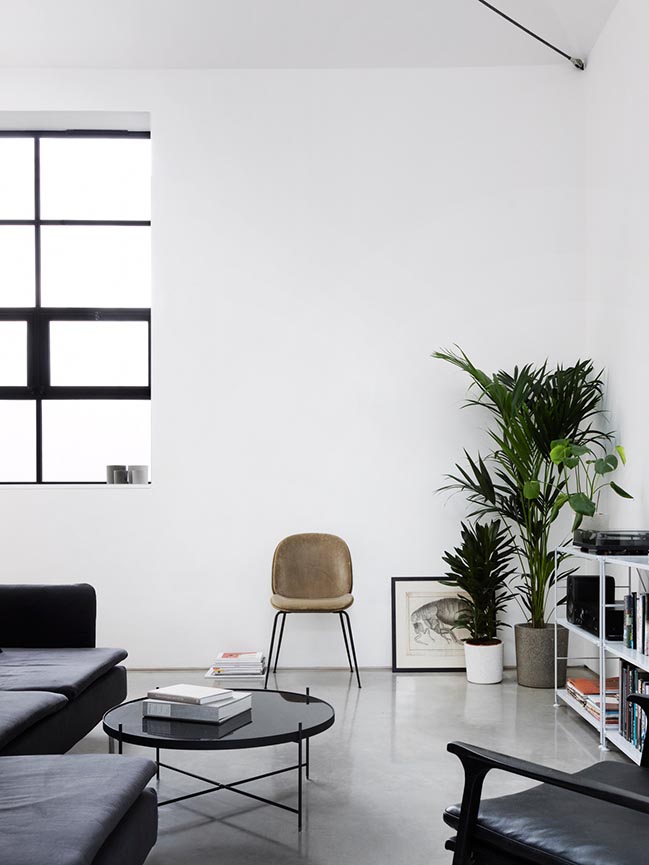
The concept was to create a series of complex structural interventions to open up the space and add light and height to create a practical, modern space. Bespoke extended leg steel trusses and cable rod supports were designed to support the new slate roof and a high-level perimeter ring beam with concrete corner bonders holds the original brick envelope together, whilst allowing large new window openings to be formed.
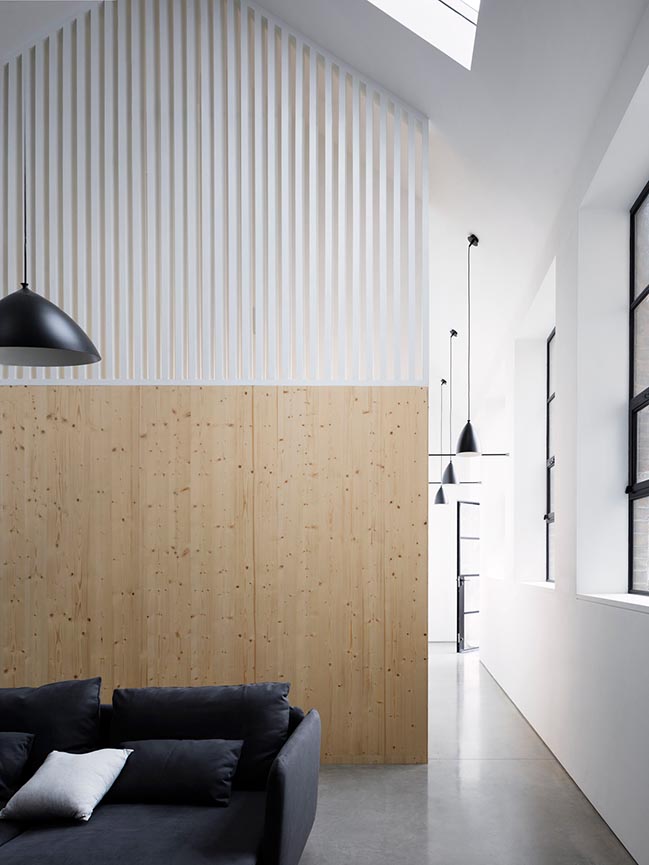
The resulting property is a hidden gem behind the bustling high street. By retaining the original envelope, volume, and footprint of the warehouse, this project illustrates the possibilities and benefits of recycling old buildings and adaptive re-use in a cost-effective and innovative way.
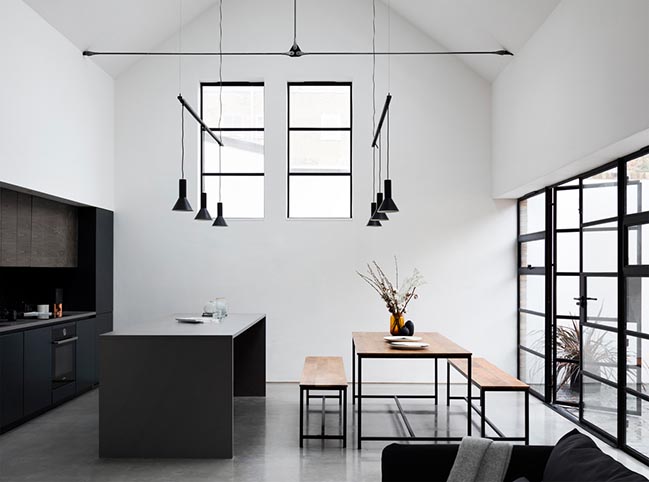
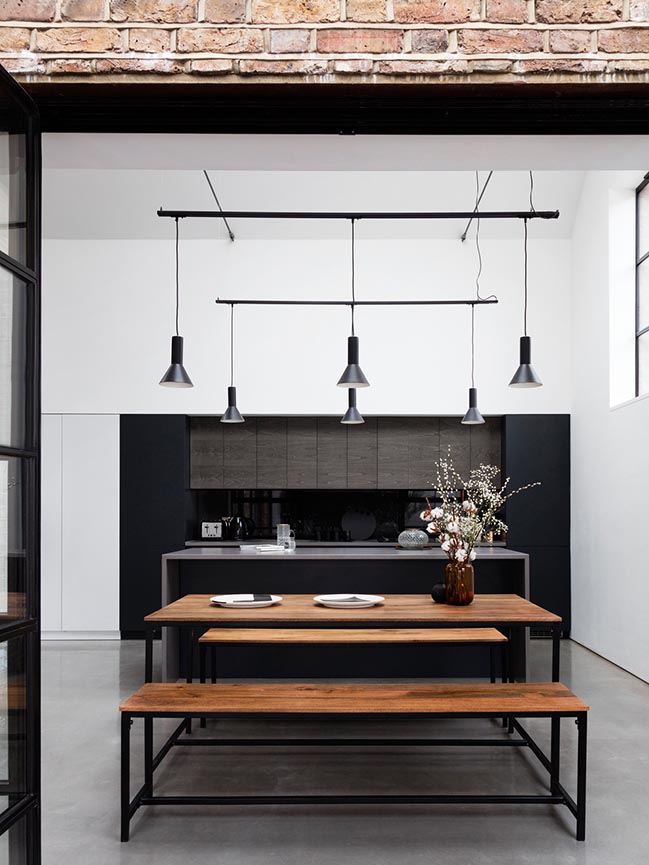
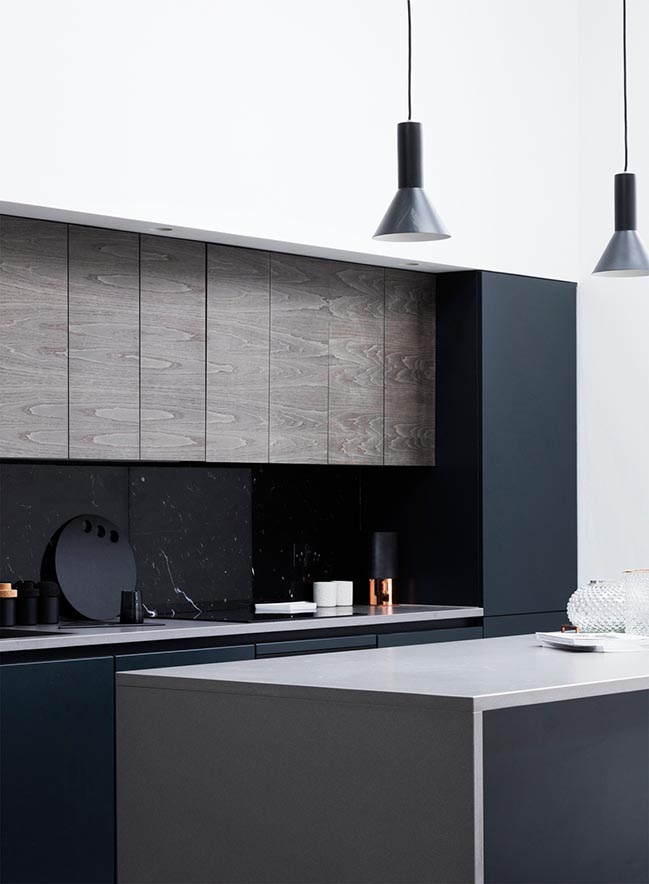
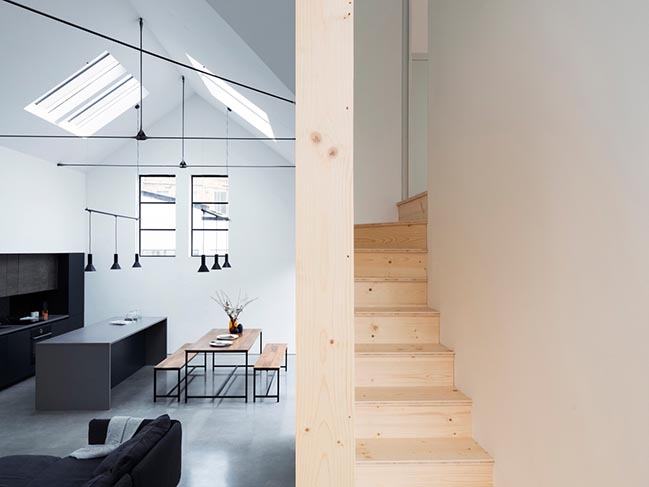
> YOU MAY ALSO LIKE: Victorian Townhouse in London by LLI Design
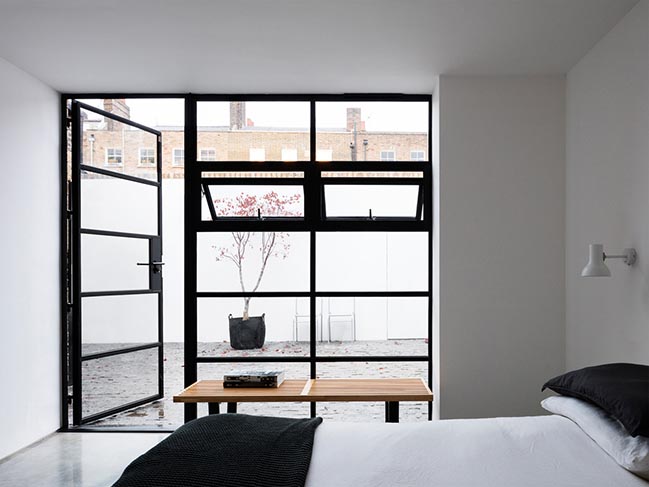
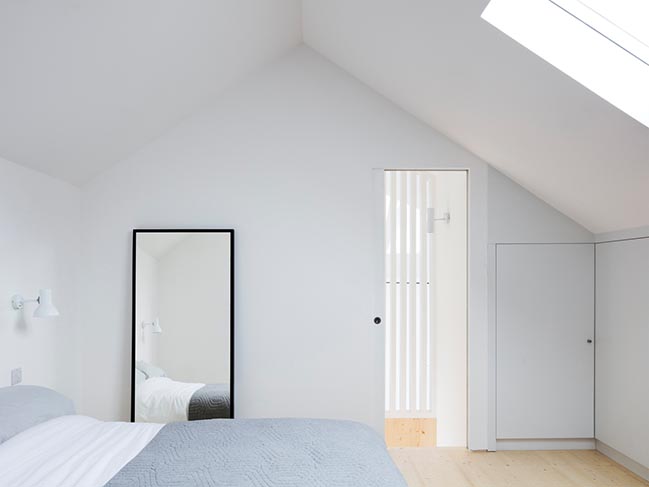
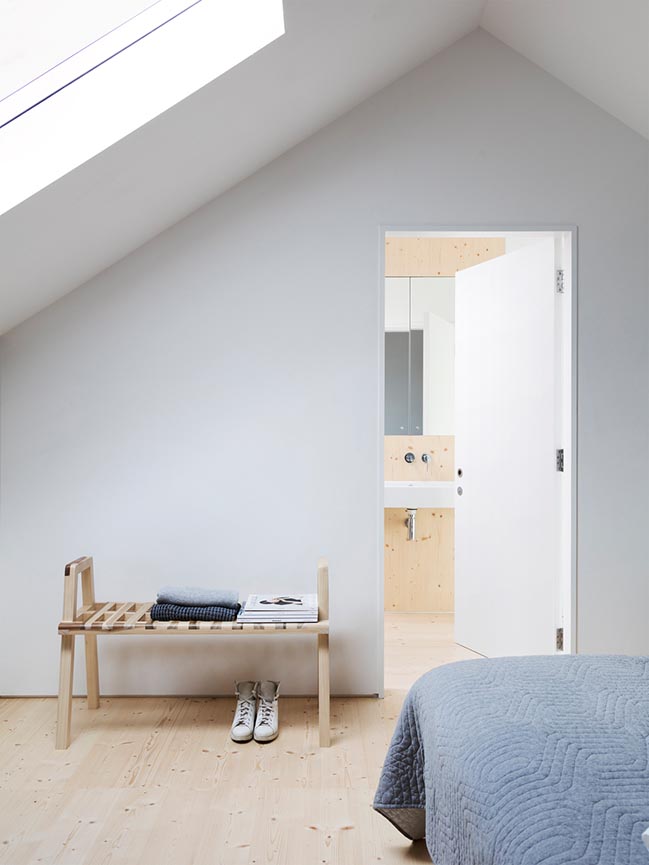
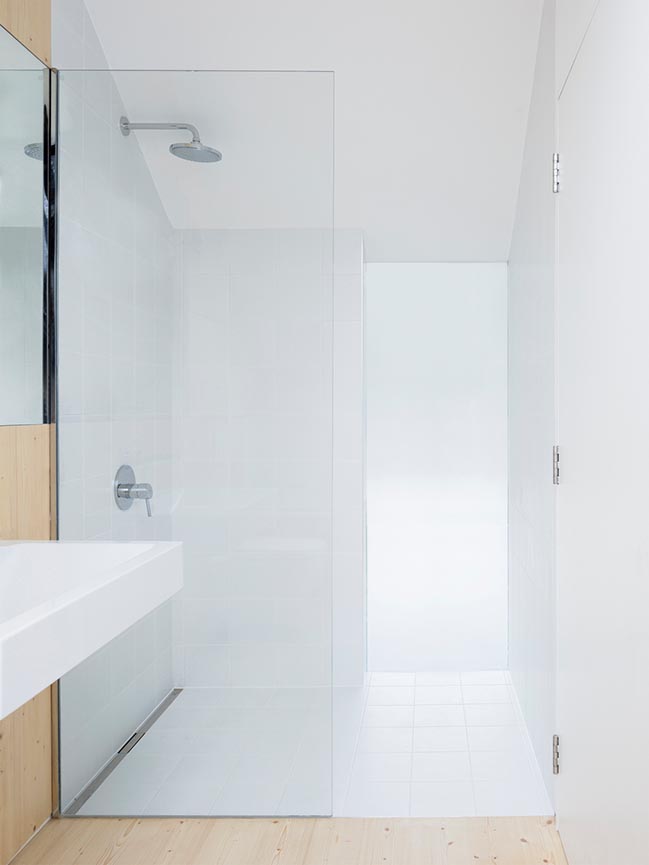
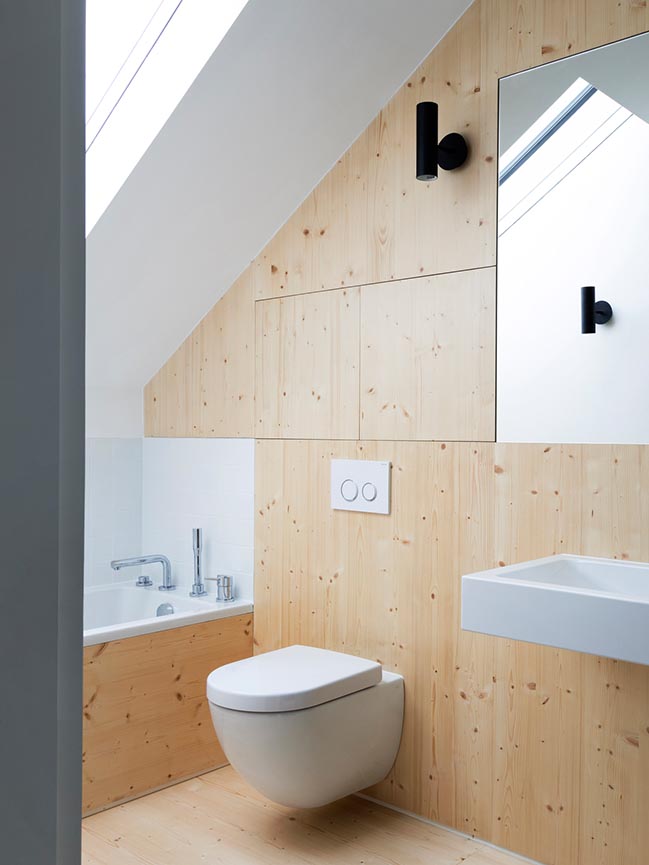
> YOU MAY ALSO LIKE: Stoke Newington Flat in London by House of Sylphina
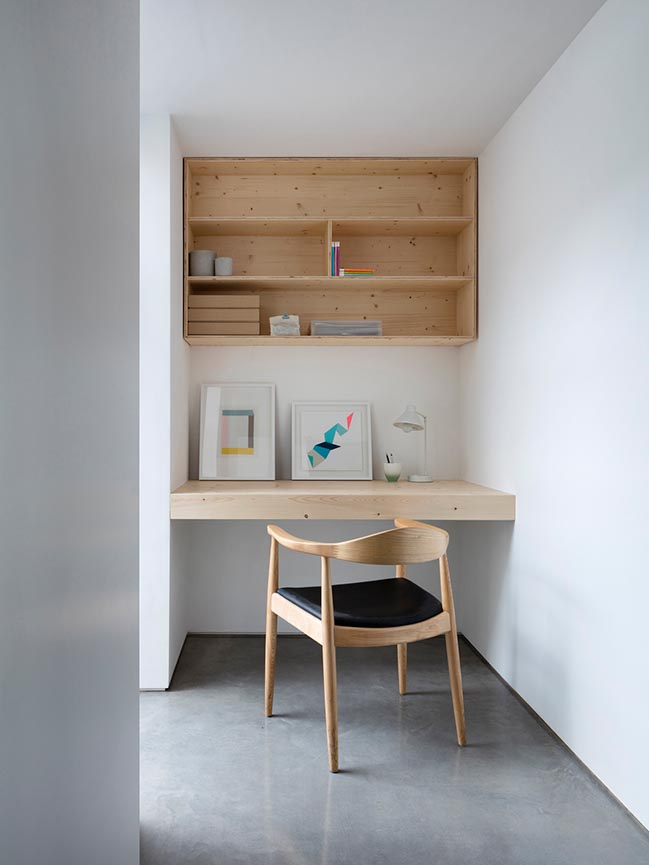
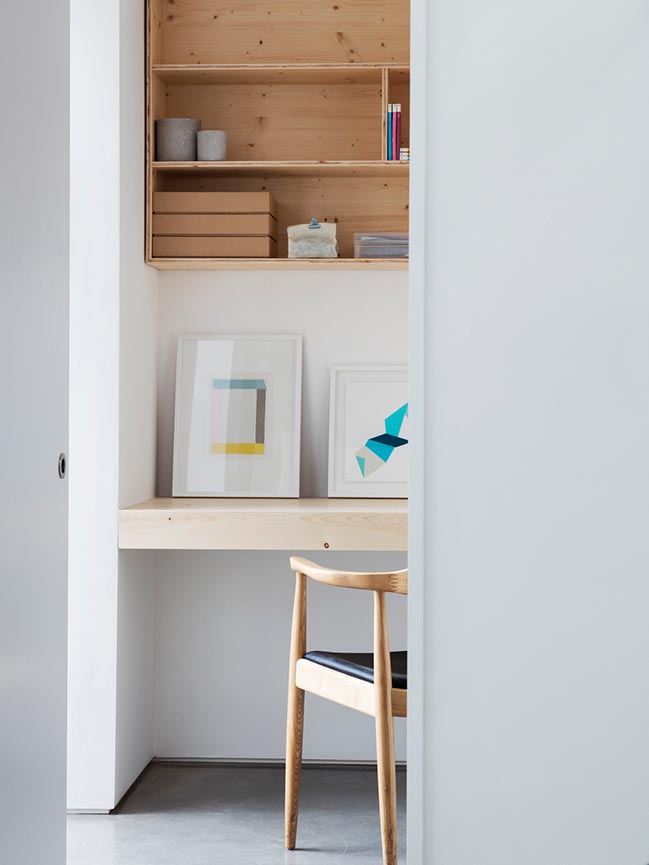
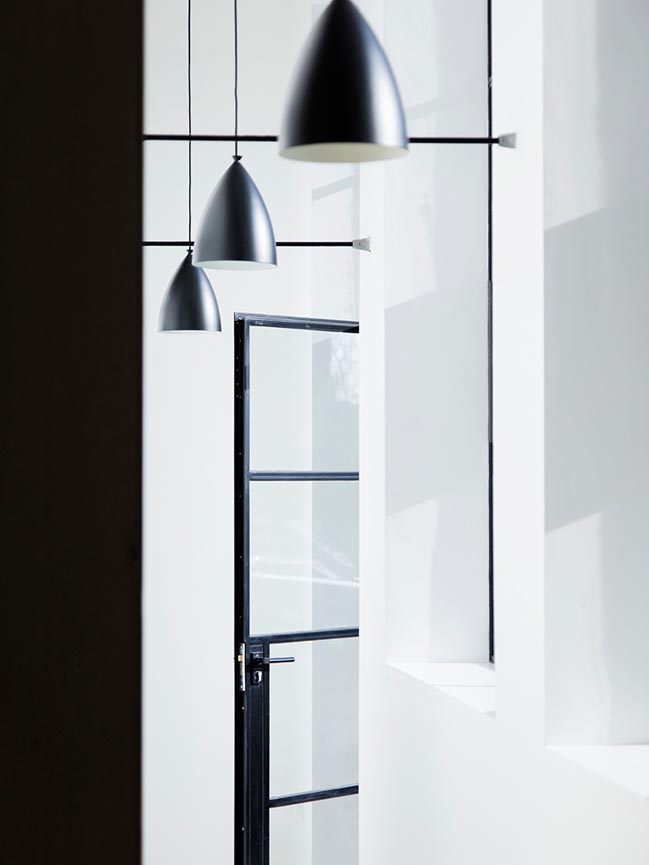
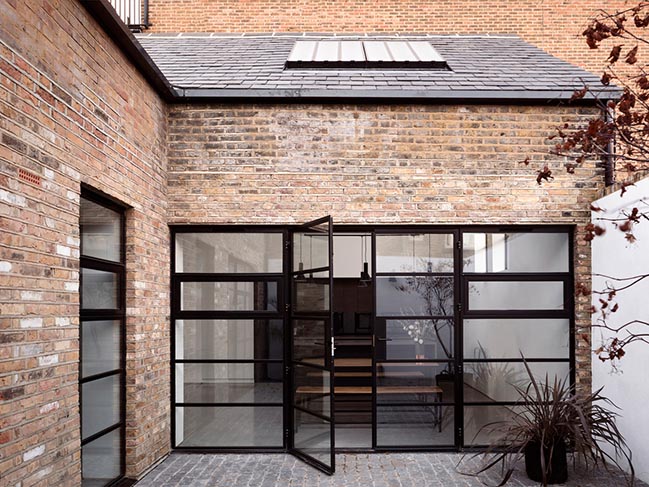
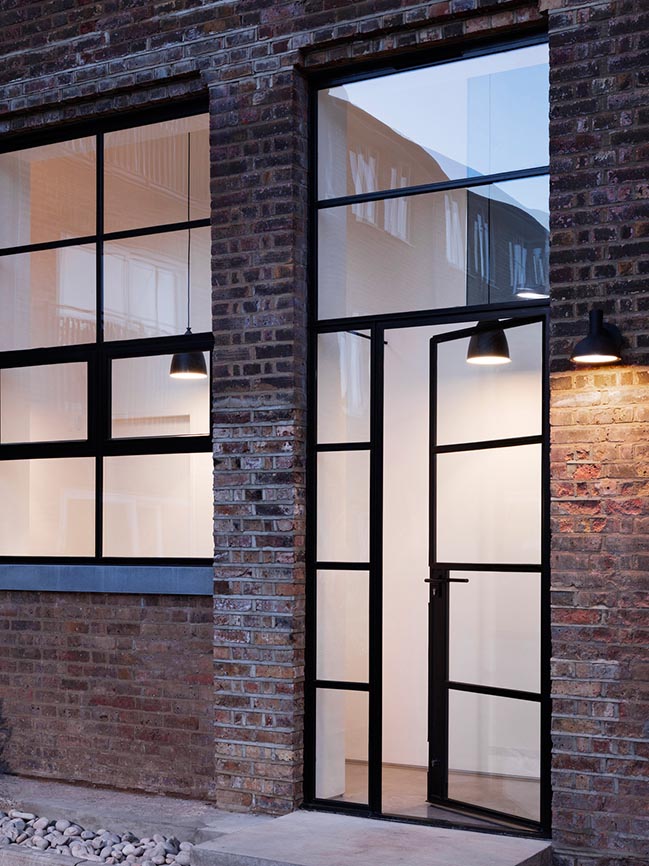
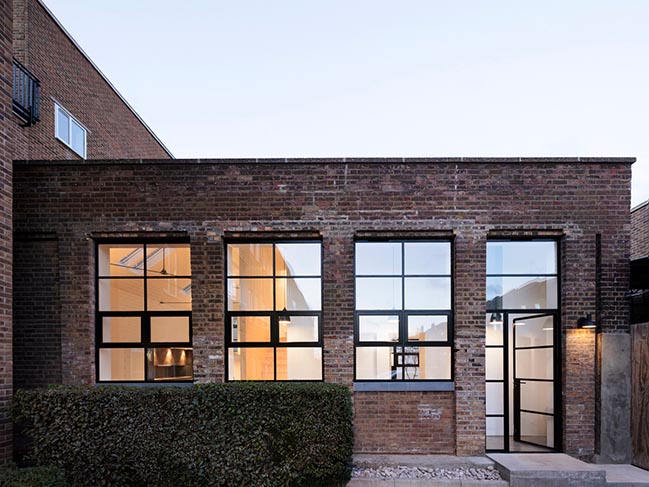
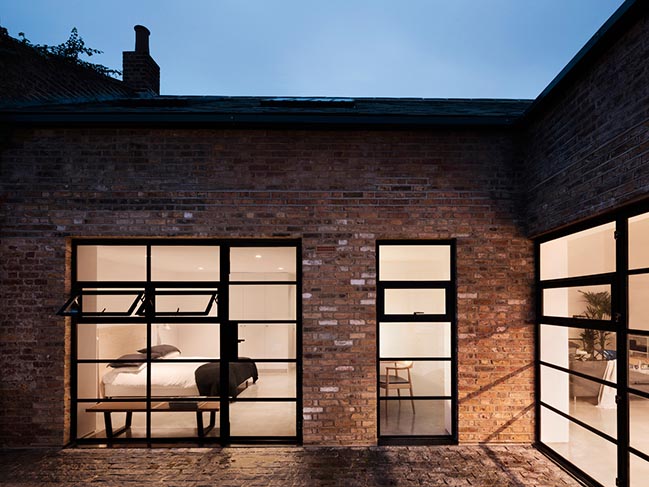
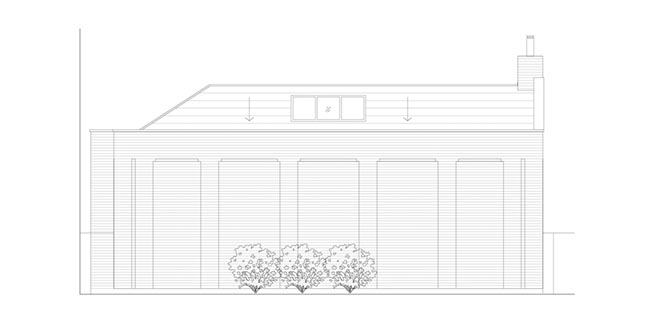
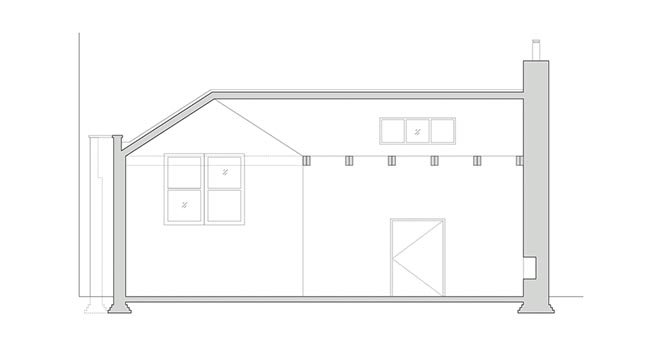
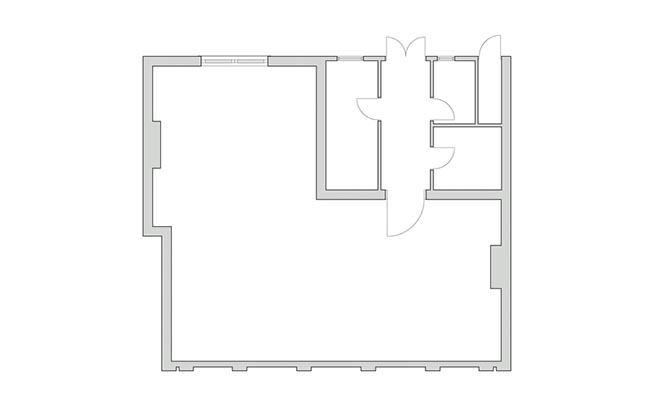
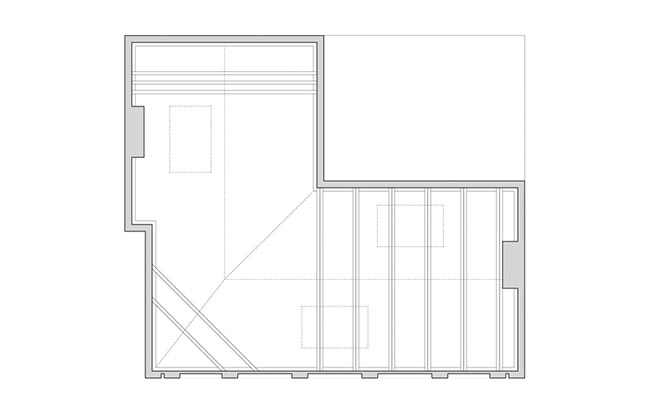
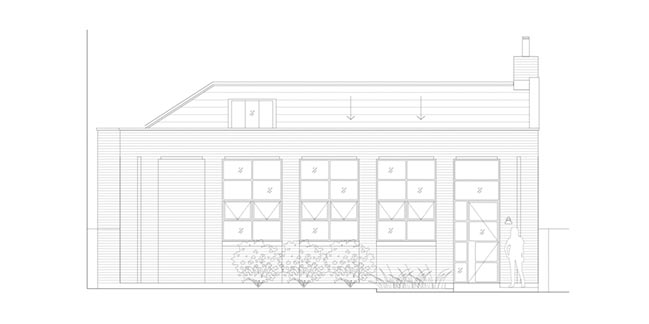
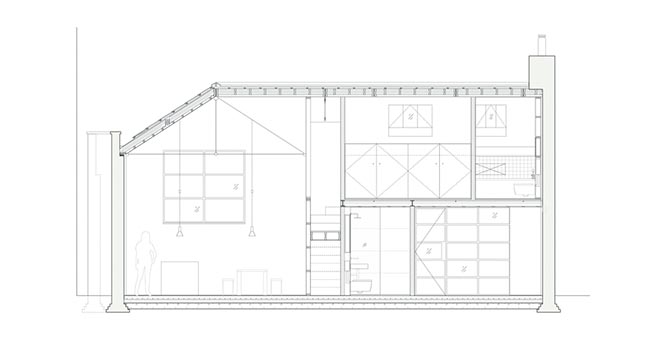
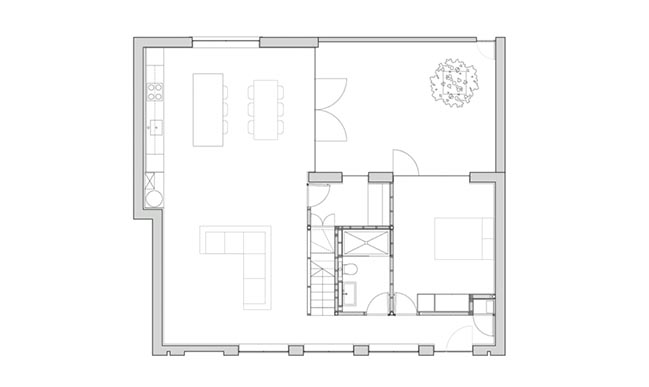
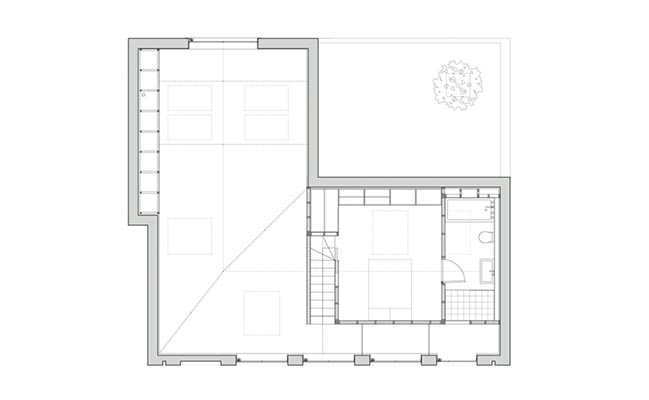
Defoe Road by Paper House Project
02 / 14 / 2019 This conversion project creates a home from a dilapidated and landlocked warehouse, transforming it into a light-filled house...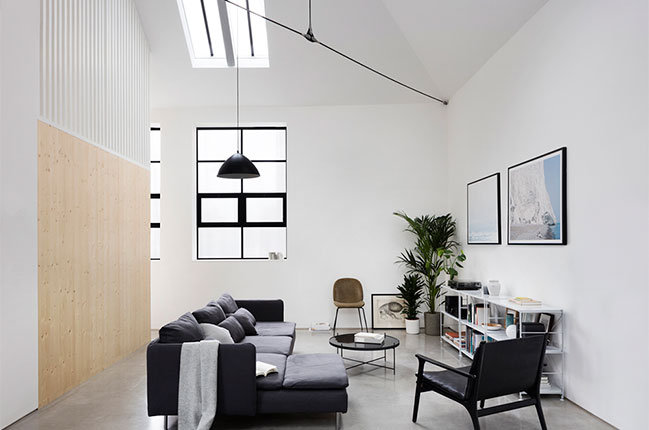
You might also like:
Recommended post: GH Mild: Luxury apartment by Archetonic
