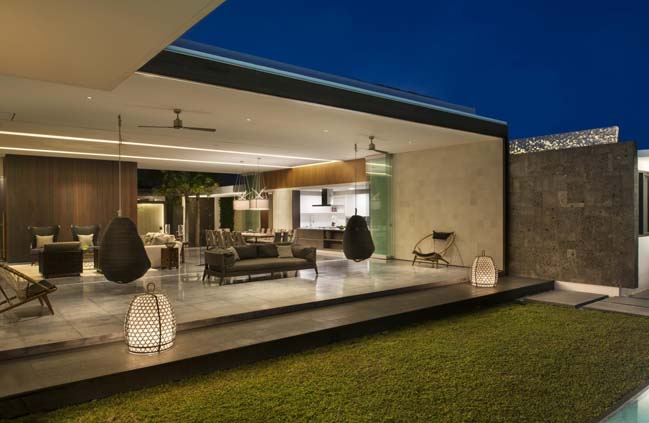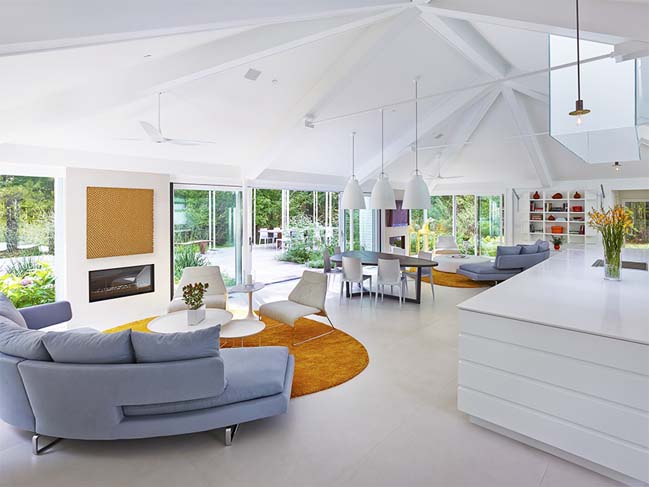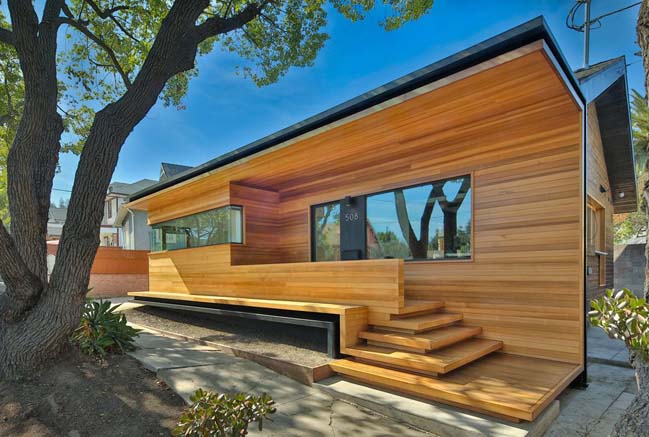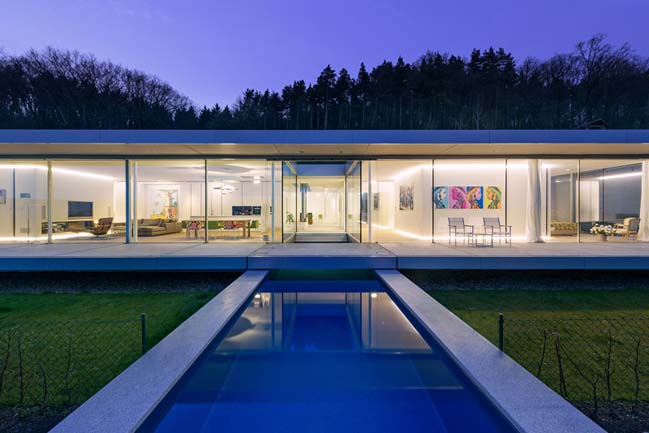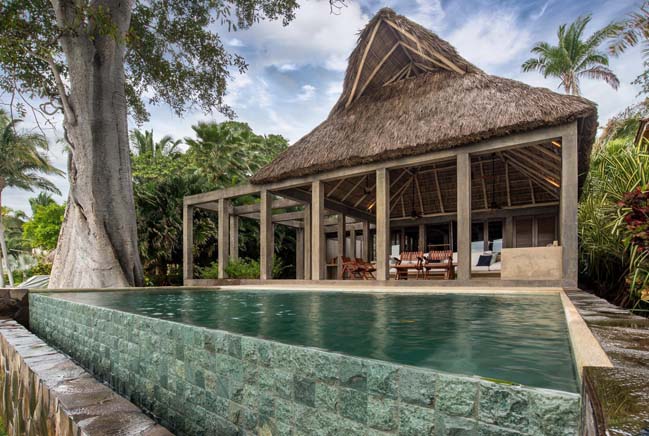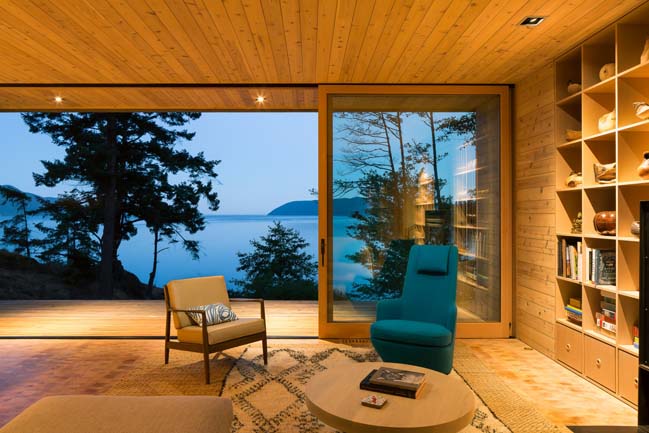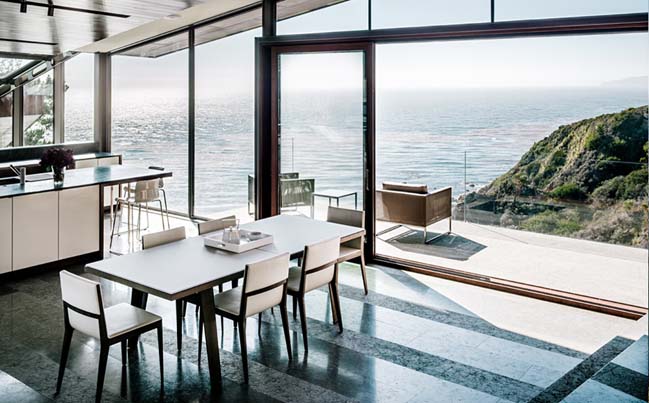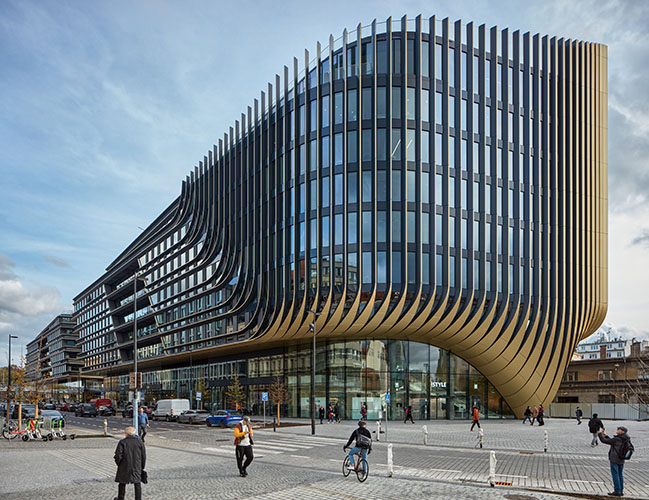10 / 30
2015
Located in Montebelluna, Italy. This dream house is built in a strategic site gazeing the world as a two-faced sculpture: on the one side the street access, oriented towards the village. The villa was designed by Zaettastudio.
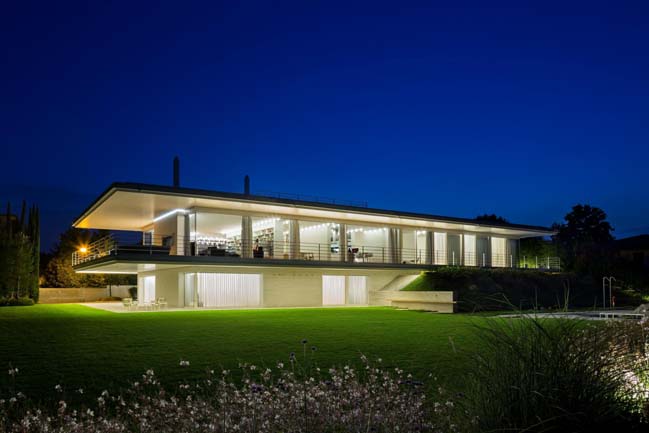
Follow the architects: The villa is the new home for an entrepreneurs couple with three school age children. It was conceived taking into account their normal daily family life, but also their possible representative meeting occasions and convivial moments with friends. The house extends on 1000 square meters and is laid out on two floors: the lower one puts the living space directly in contact with nature and takes the chance from the ground morphology to hide the cellar and the spacious garage; the upper one, enclosed by a large terrace, looks like an anchored ship in the green. The swimming pool takes place in the garden.
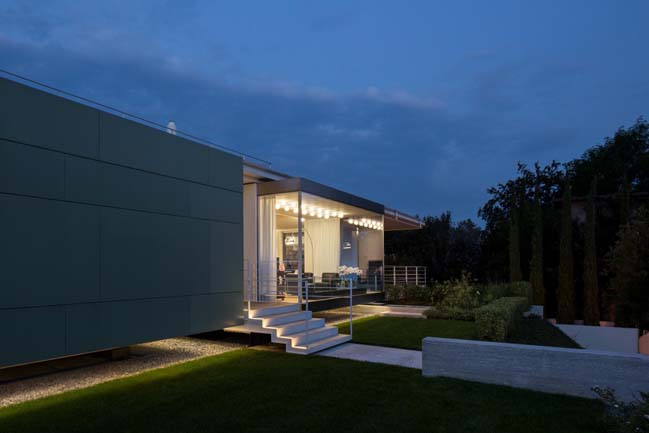
The pedestrian entry that brings to the upper level, is positioned on the West side, between the metal wall and an innovative bow-window that, as a bridge deck, watches the main home access. The glass window’s major side is made of an one piece armoured-glass plate that reaches the impressive dimensions of 5 x 3 meters. To whom crosses this door and the perfect staircase, the house seems to be hanging, light and magical, ready to reveal some further surprises.
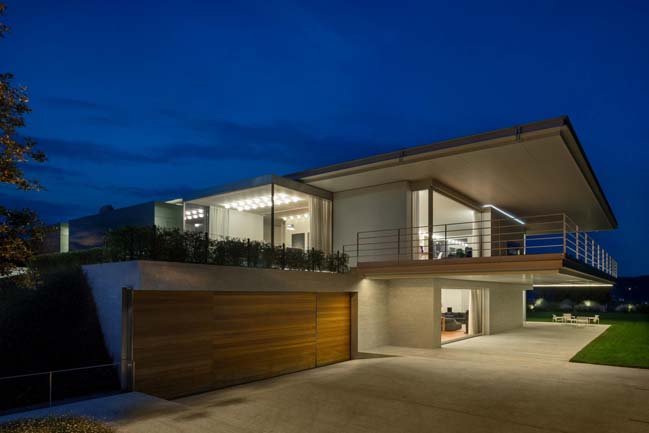
The driveway immediately reveals the building double volume, the garden floor showing its hospitable nature, protected by the generous projection that here on South side, reaches the 5 meters in widt. The lot is secured by a number of especially designed small cameras, pointed on the entrance and on the whole property line from above the roof. The teak wood terrace, that runs around the upper volume giving the impression of embracing the house, has a nautical charm too and ends at the main entrance sides, allowing other two in-out gateways.
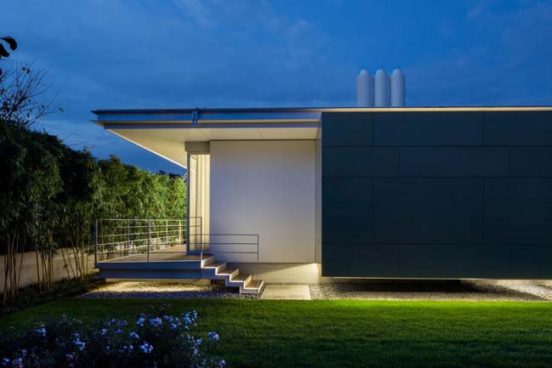
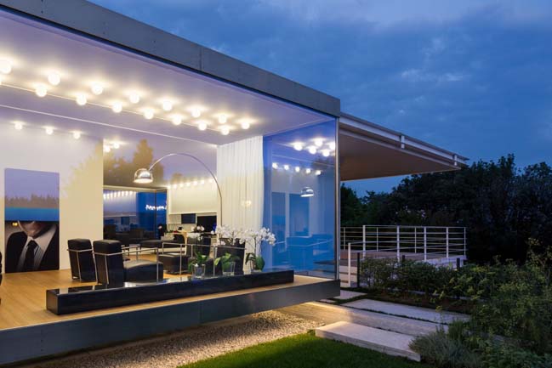
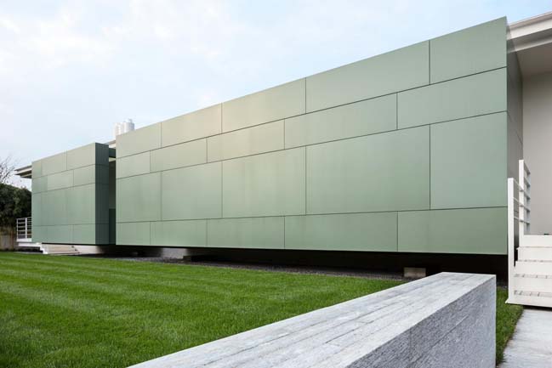
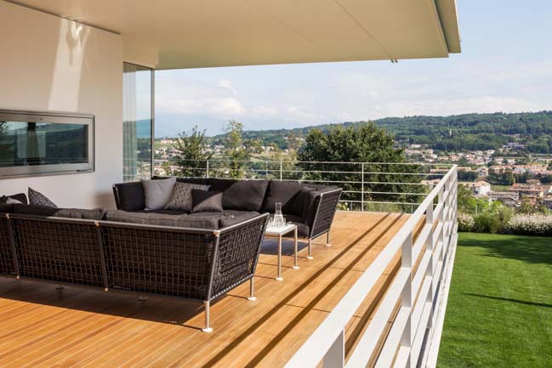
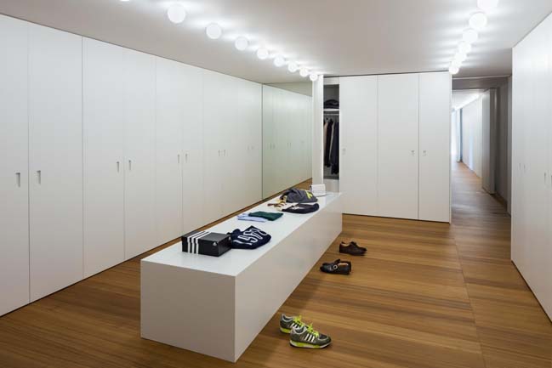
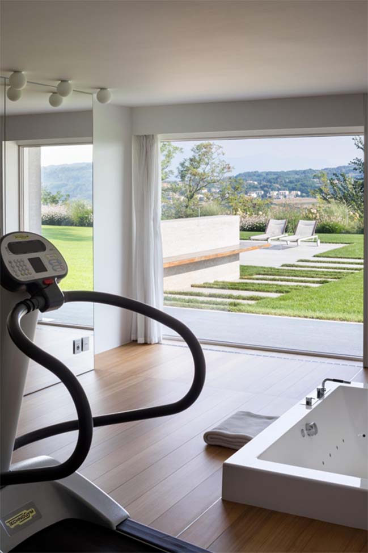
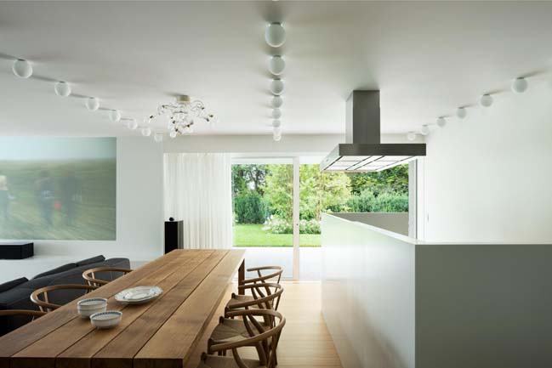
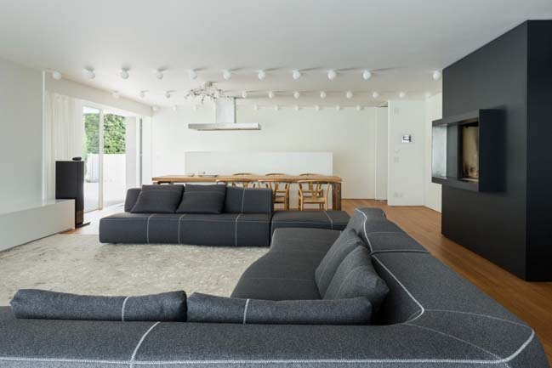

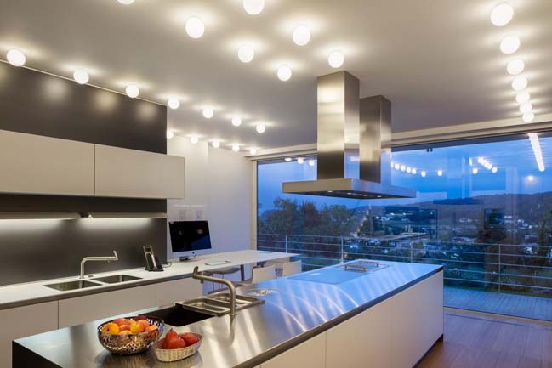
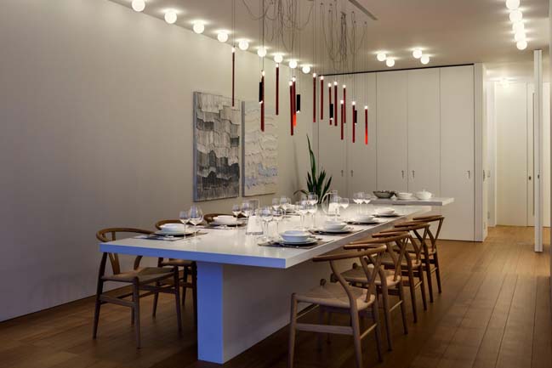
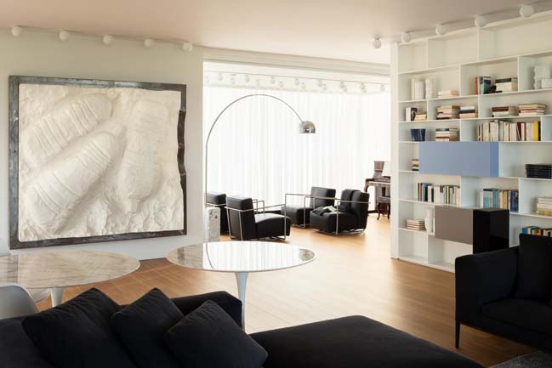
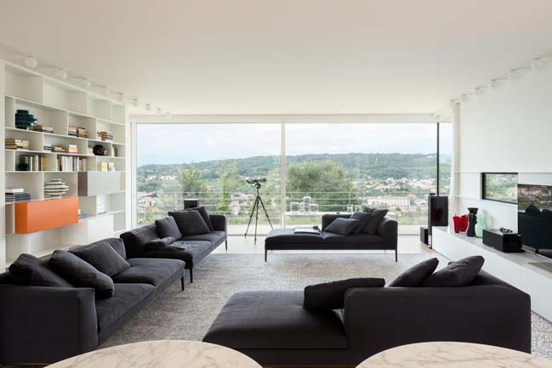
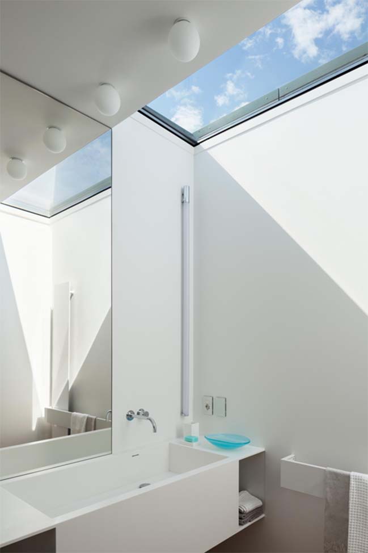
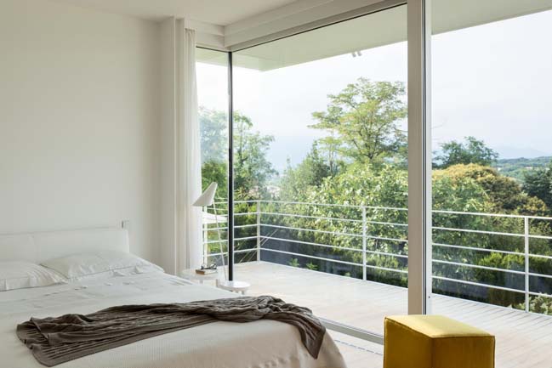
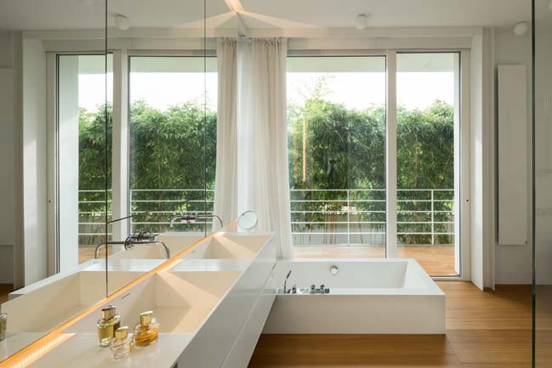
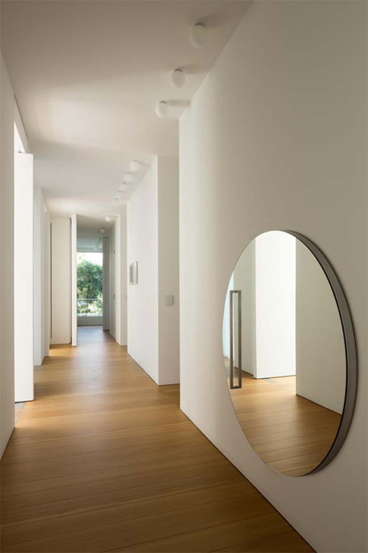
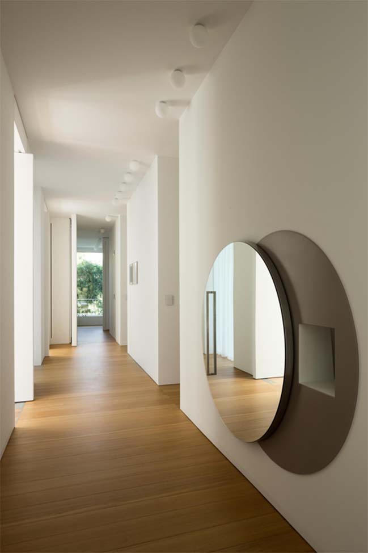
photos by Alberto Ferrero
> A dream house surrounded by imposing nature
> A dream house by Brian Burke Homes
view more dream house
Dream house for family and friends by Zaettastudio
10 / 30 / 2015 Located in Montebelluna, Italy. This dream house is built in a strategic site gazeing the world as a two-faced sculpture: on the one side the street access, oriented towards the village
You might also like:
Recommended post: Contemporary glass house in California
