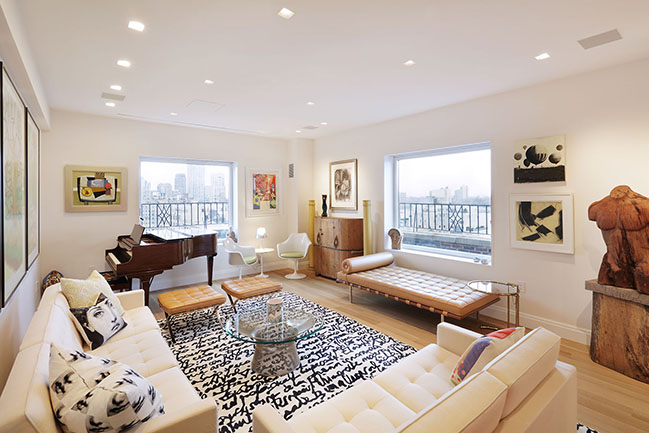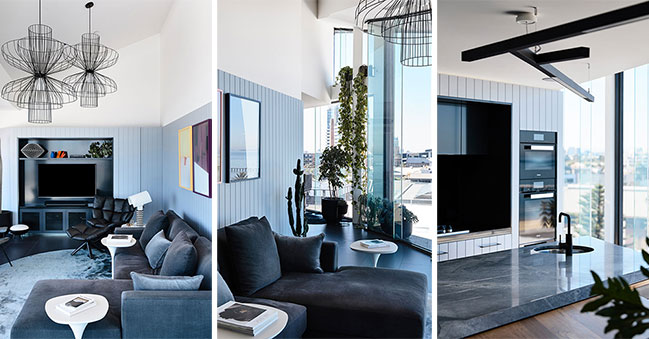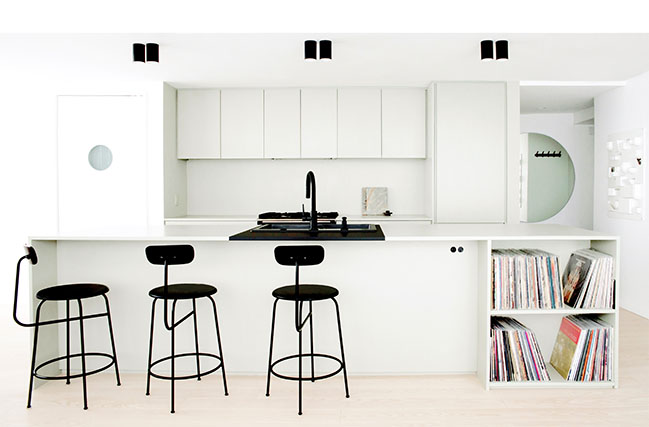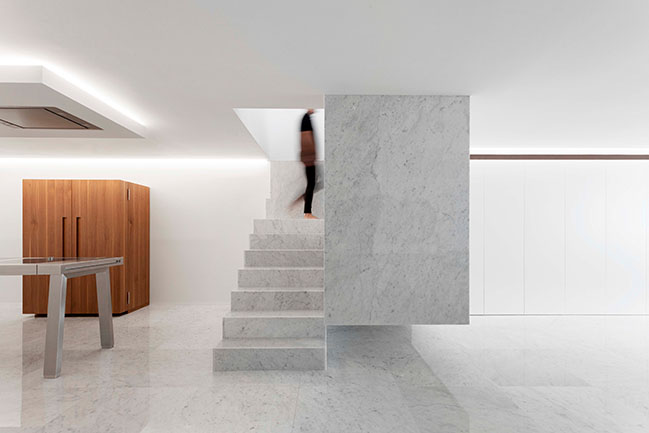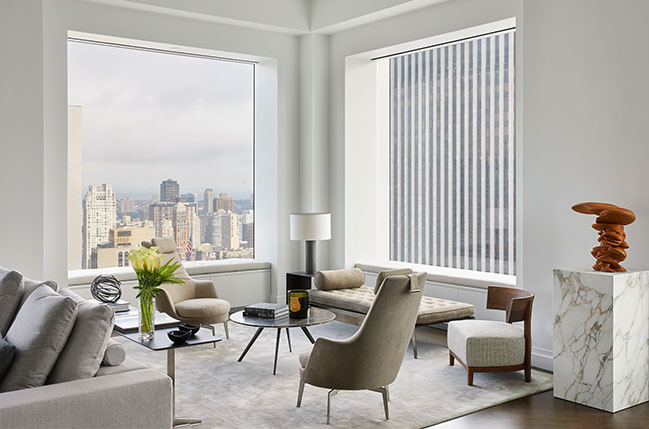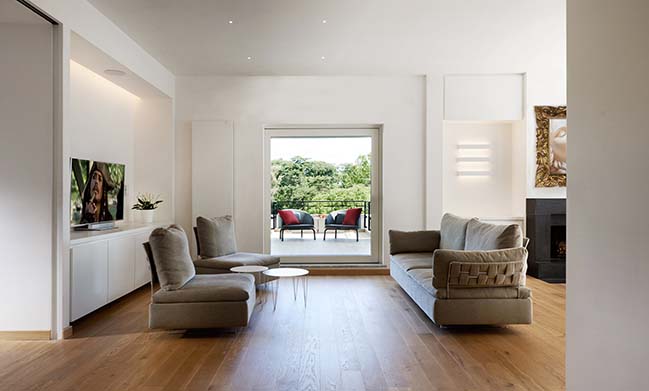07 / 02
2021
T.K. Chu Design was engaged in the interior design of a duplex apartment on the top floor of Yanlord Marina Center...
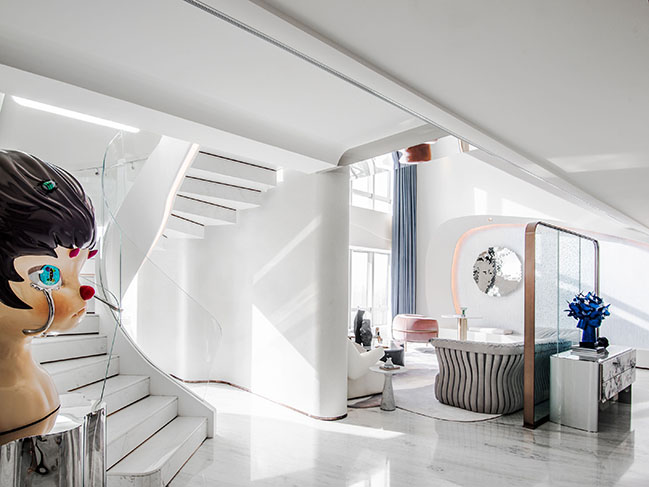
From the architect: Situated between the southern end of the scenic Qinglv Road and Gongbei Customs Checkpoint, Yanlord Marina Center enjoys good views of Macau in vicinity and Hong Kong on horizon. Yanlord Marina Center, a 600m long building complex along Qinglv Road, is poised to create a lasting impression with a series of full-blown sails, forming a new icon of the coastal city.
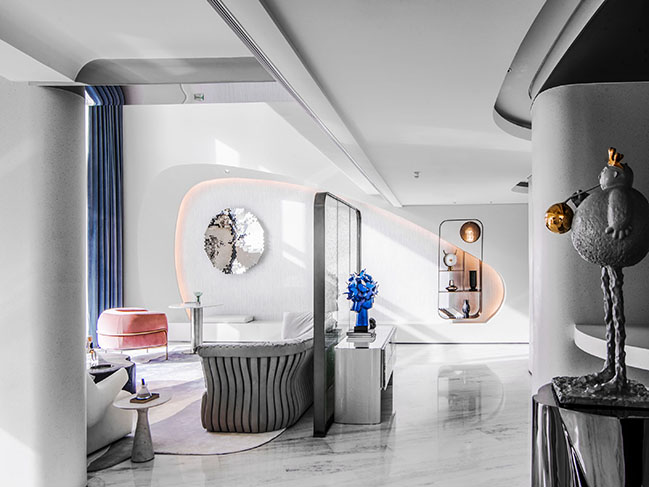
T.K. Chu Design was engaged in the interior design of a duplex apartment on the top floor of Yanlord Marina Center. This 700-square-meter penthouse has three directions with sea views, only the north view is city. Considering the architectural forms and site context, the designers took “Sea” as the design theme, reflected in the space, functionally and decoratively.
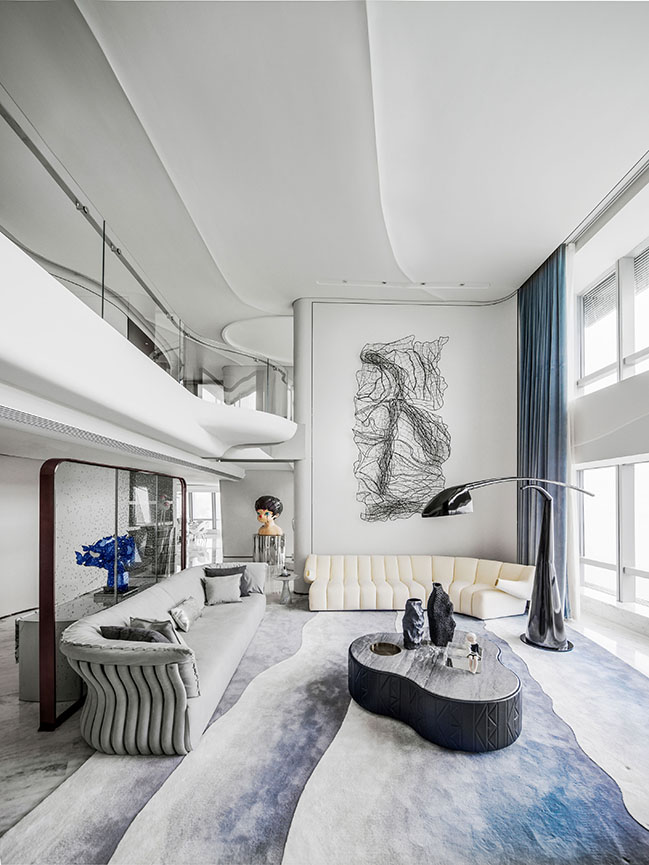
To dramatize the sea-view, the structure, layout and function were re-organized, creating various interactions between dwellers and the sea. Specifically, there is no partition between the porch and living room, except for a transparent screen adorned with raindrop-shape bubbles, providing a broad view of all the fascinating bay view.
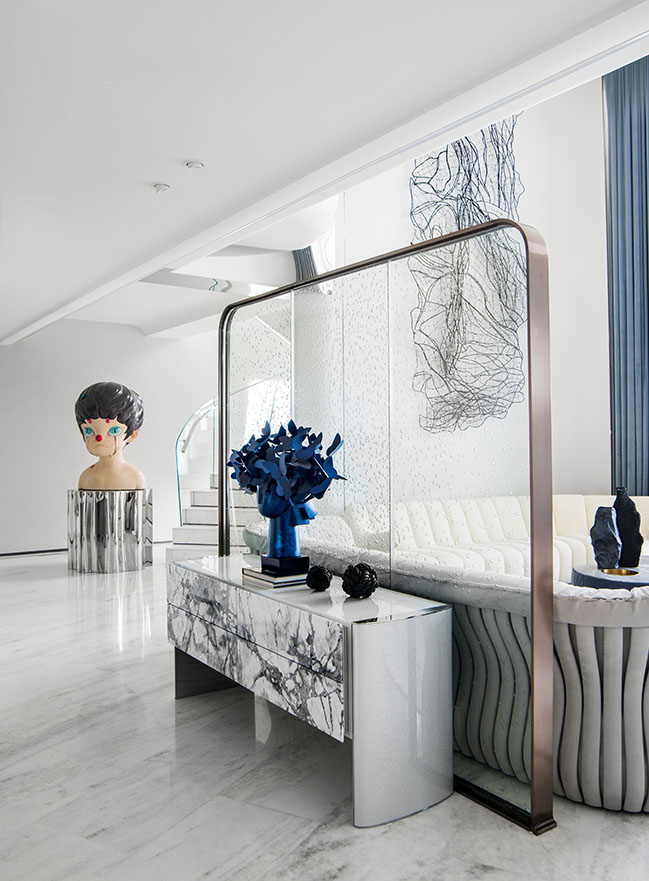
By adjusting the position, a spiral staircase stands close to the living room. Surrounded with curved walls and porthole-shaped windows, the staircase connects the two levels of the space and embraces sea views like the ones in an airplane or a yacht.
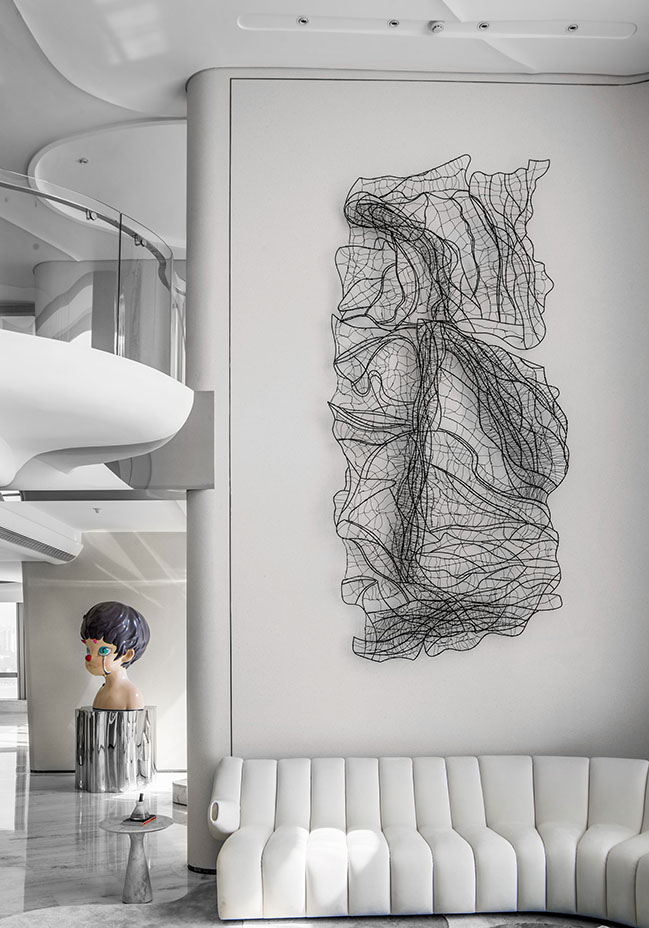
A double-height tea room is arranged at where original stairs used to be. A writing desk skirts the winding water, above which hangs a couple of water-drop-shaped artwork, embellishing traditional Chinese tea culture with contemporary design language.
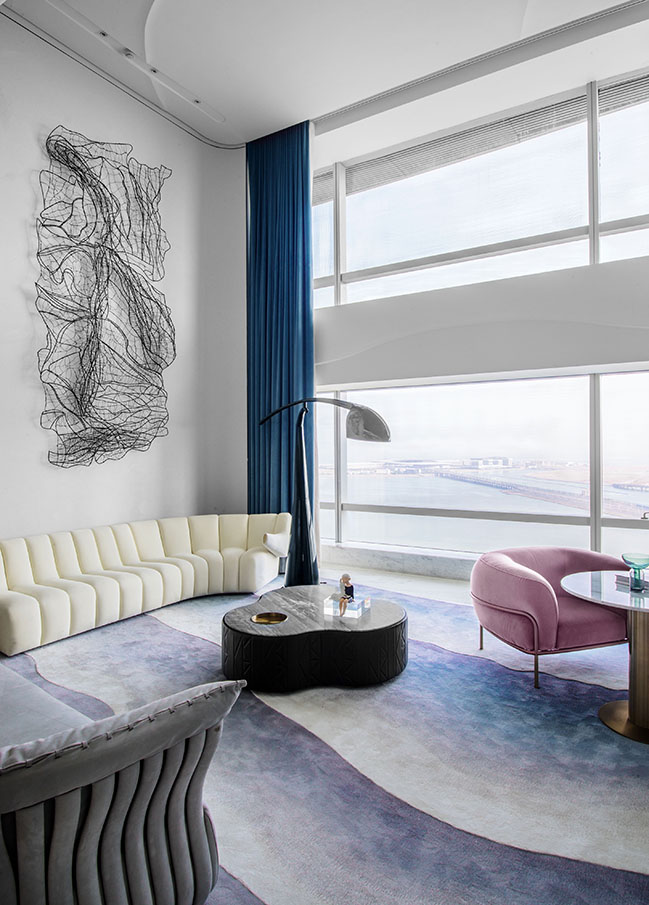
Outside the window of the living room is the HK-Zhuhai-Macao Bridge with breathtaking seascape. All the window-views are interrupted by a thick beam. The designers adorn the beam with a “Metaphorical Bridge”, dialoguing with the one outside.
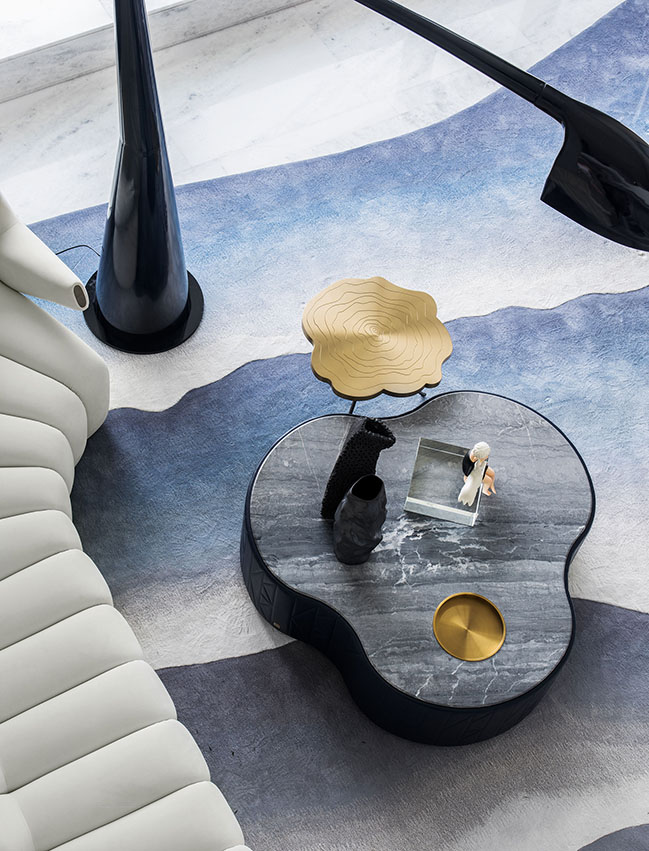
What decorate the interior space are abstract patterns related to the sea, composing an oceanic poem space, and echoing the architecture and city. Curves run through all functional spaces, including living room, tea room, dining room, gallery, entertainment room, master bedroom, etc., outlining the shape of sea wave, water drop, cave, cabin, bridge, reef rock, etc.
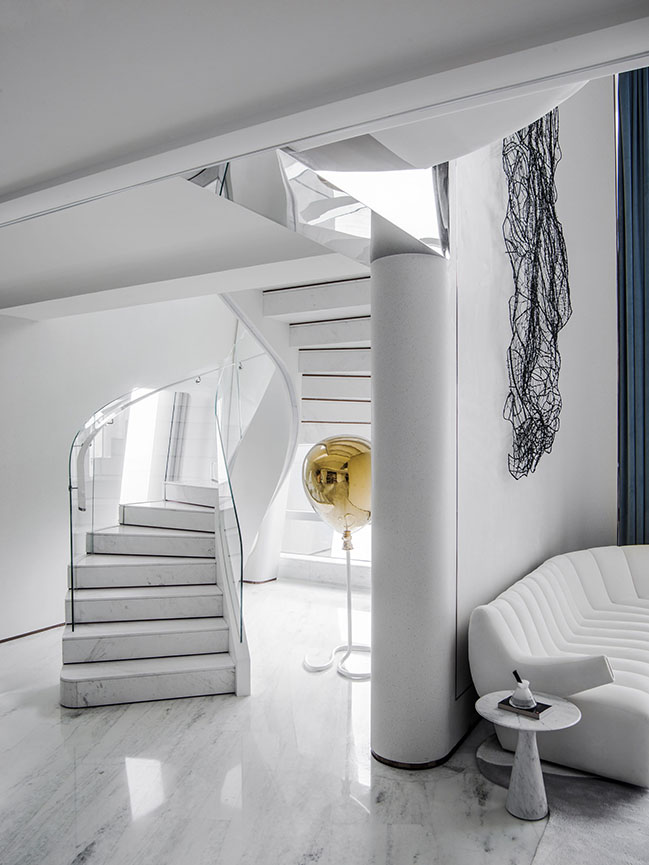
The overall tone of the interior is white, while some furniture and decorations adopt different shades of blue, the colors of the sea. Moreover, some artworks with childlike-style are interspersed in the public area, converting the apartment into an art gallery, and interlacing the pragmatism with an artistic atmosphere.
Through the conversation and metaphor of the sea, T.K. Chu Design integrates the interior space with the architecture, landscape and even the city, creating a poetic coastal lifestyle for the “sea fevers”.
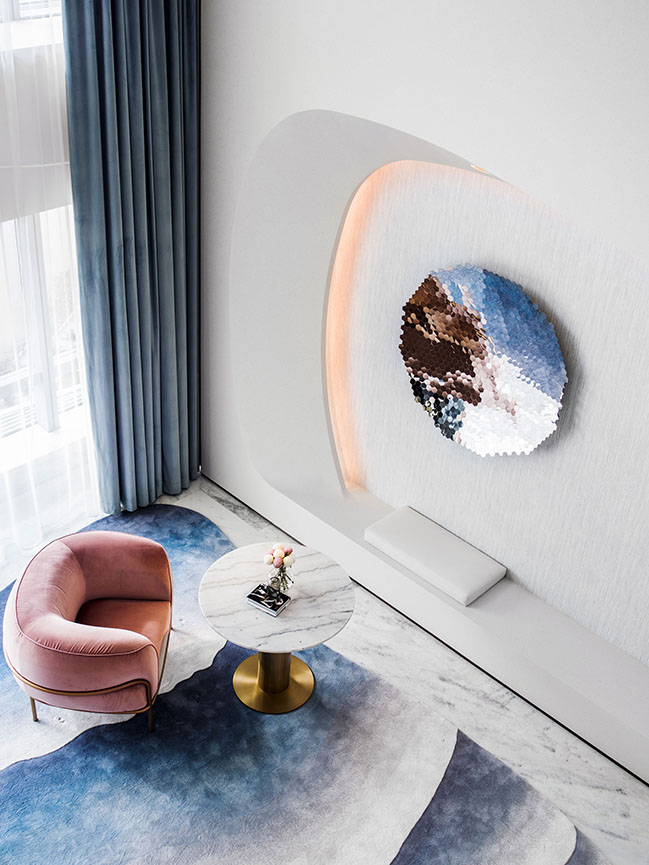
Architect: T.K. Chu Design
Location: Zhuhai, China
Size area: 700 sqm
Principal architect: T.K. Chu, Benson Yang, Claire Chen
Design team: Robin Huang, Rose Lin, Wesley Sun, Lynn Wang, Marie Jiang, Peter Yao
Constructor: Nanjing Ren Sheng Decoration Corp.
Photographer: Boris Shiu
YOU MAY ALSO LIKE: Villa Homespun Philosophy by T.K. Chu Design
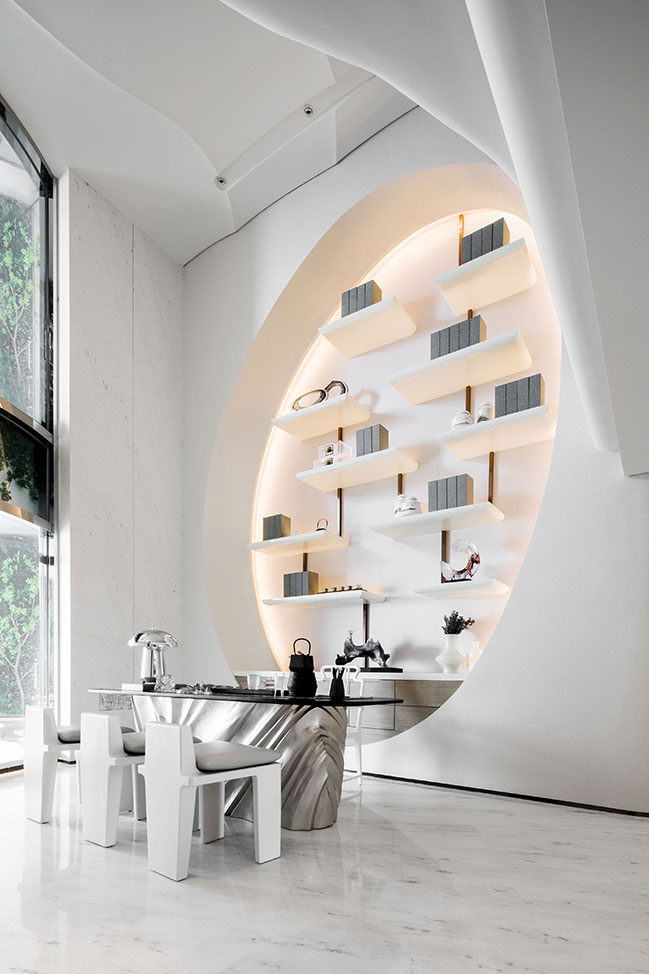
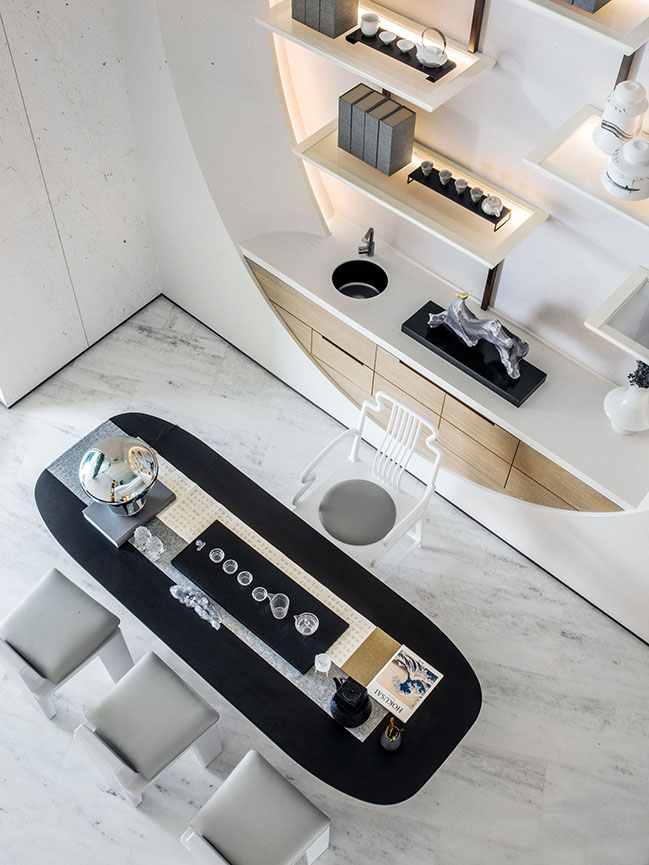
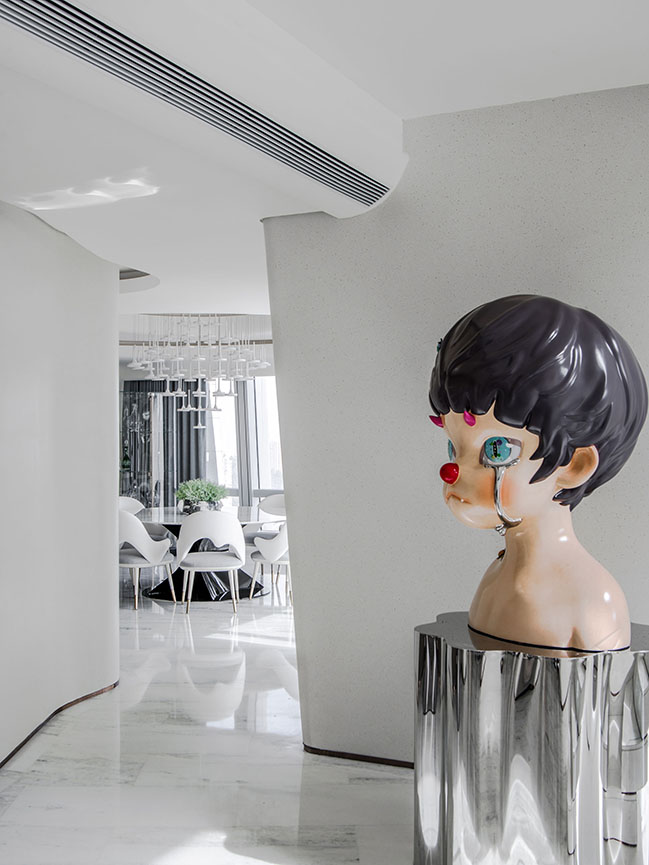
YOU MAY ALSO LIKE: Vanke - Cheerful Bay Duplex Villa by ONE-CU Interior Design Lab
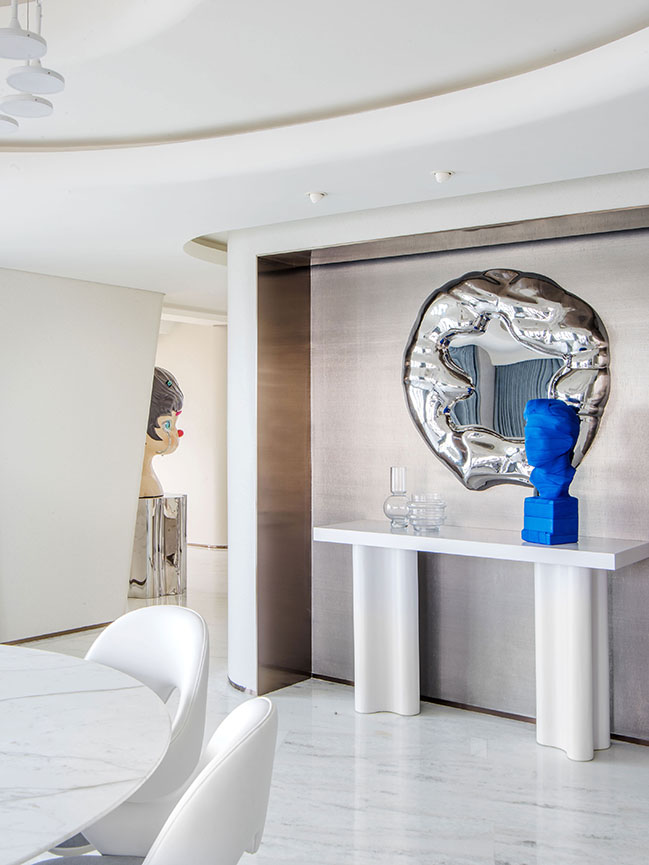
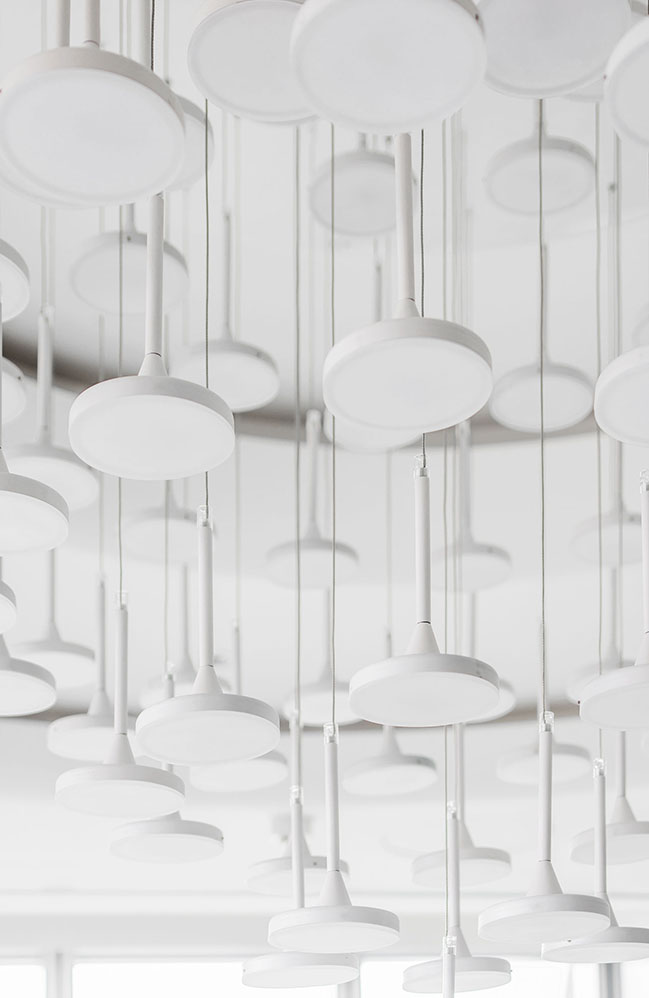
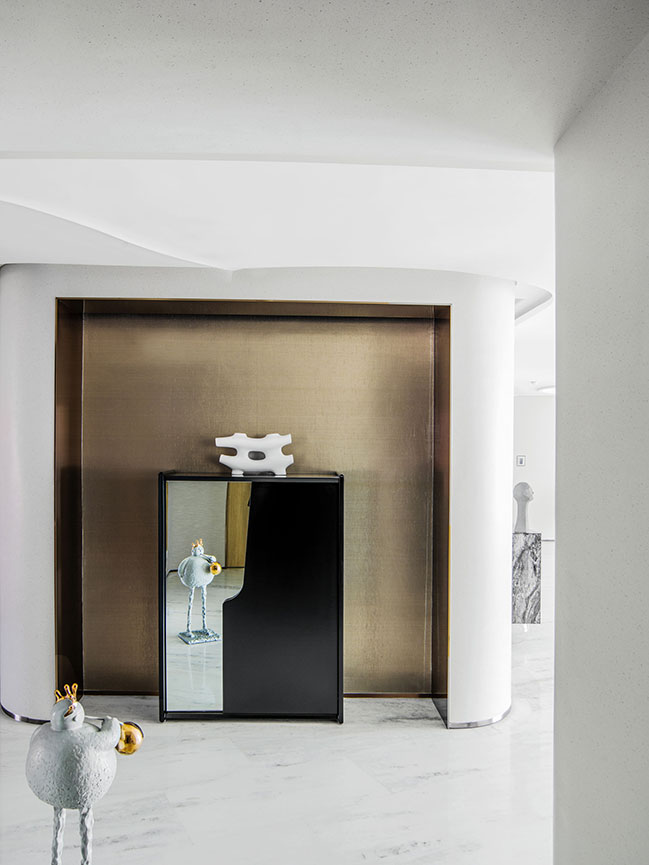
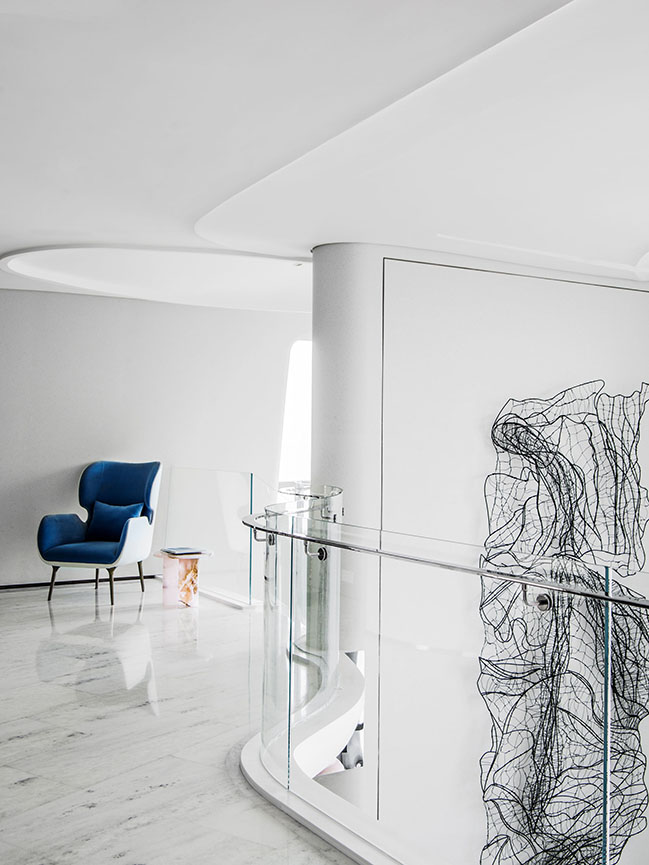
YOU MAY ALSO LIKE: Modern duplex in Rome by NA3 Studio di Architettura
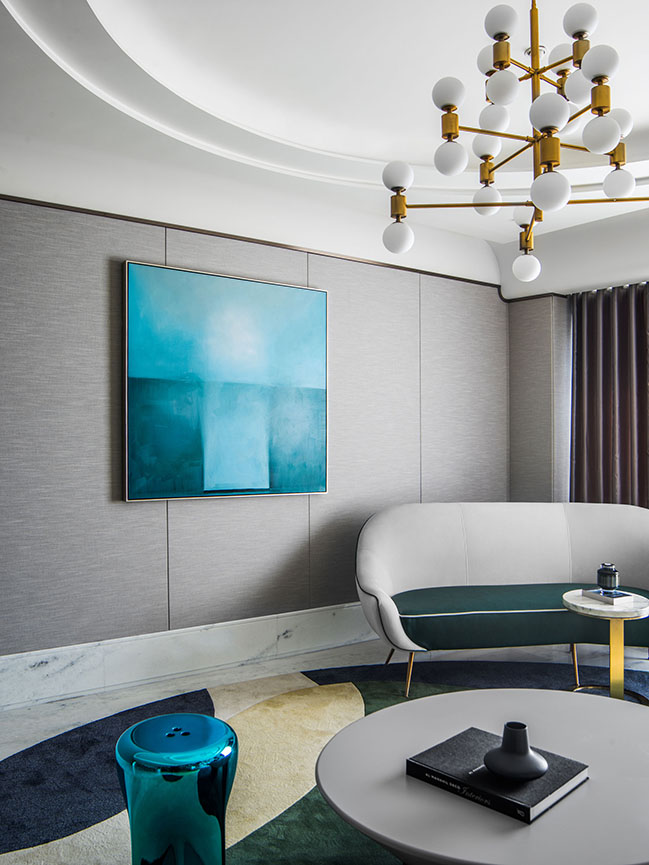
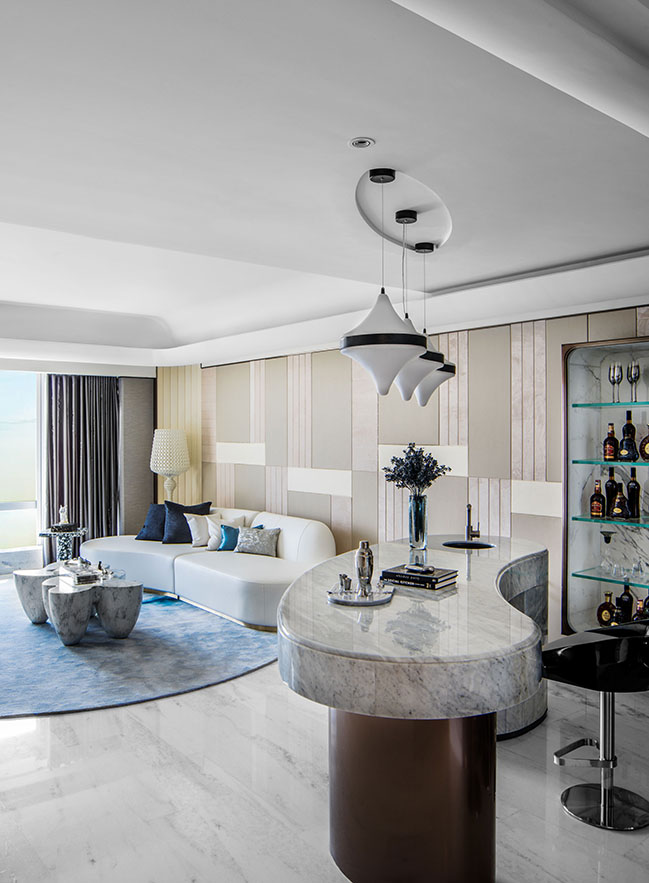
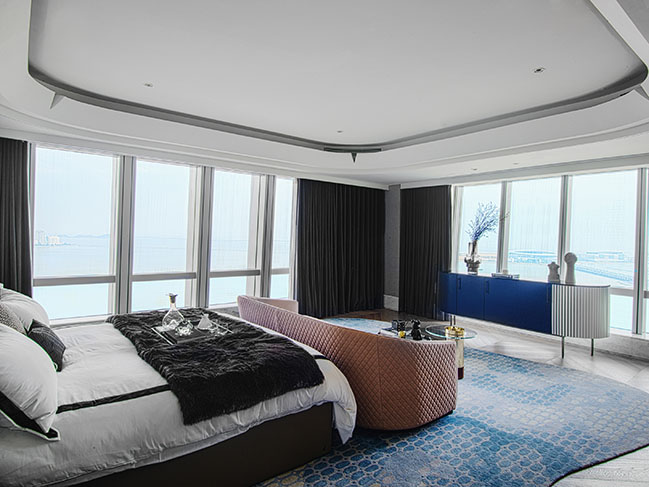
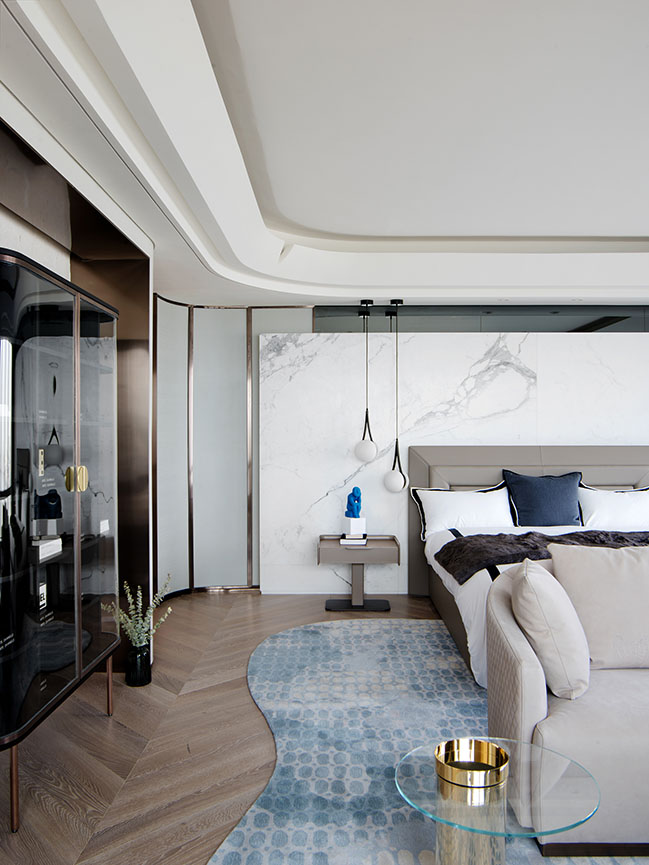
YOU MAY ALSO LIKE: Om Penthouse by Carola Vannini


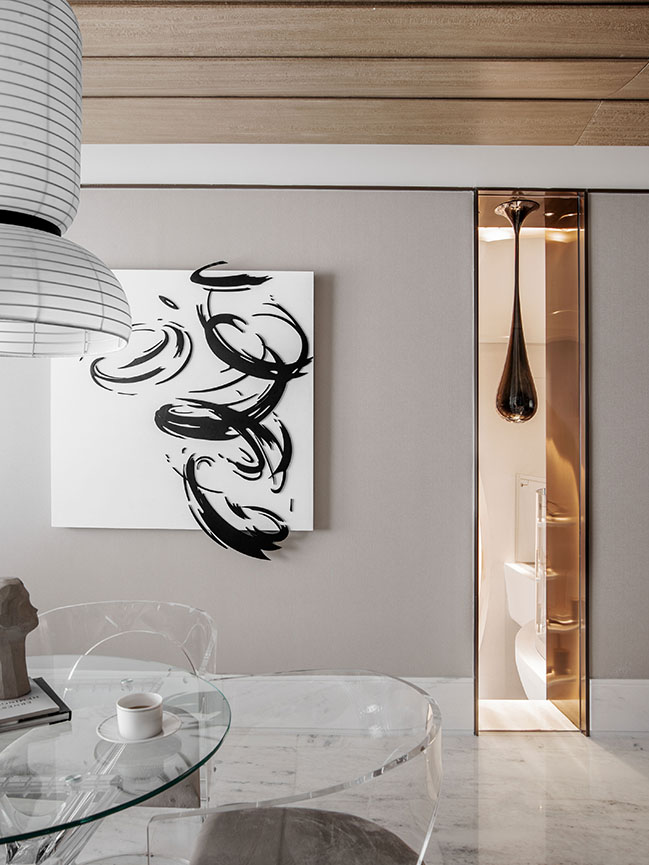
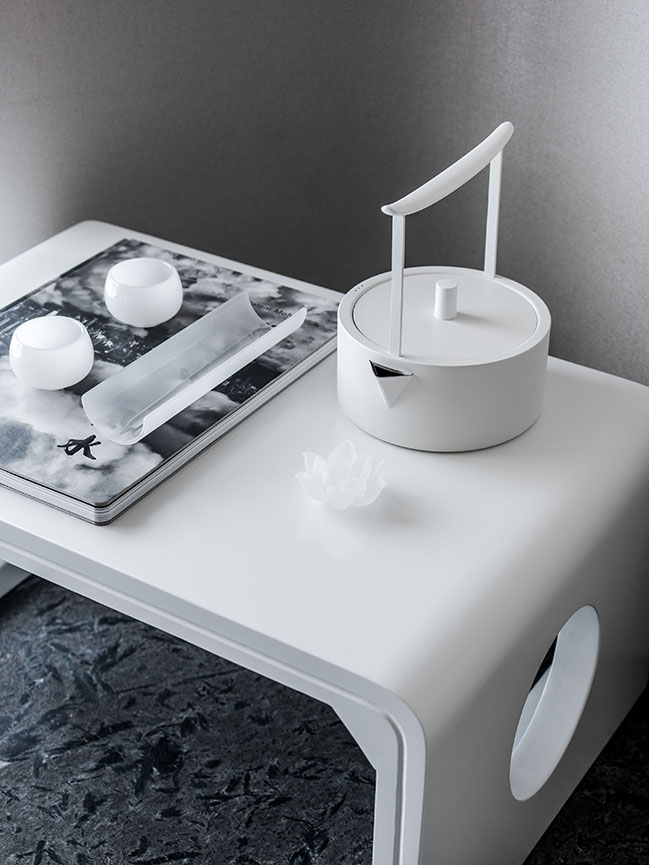
YOU MAY ALSO LIKE: Penthouse of Vanke Metropolis No. 79 in Hangzhou by More Design Office
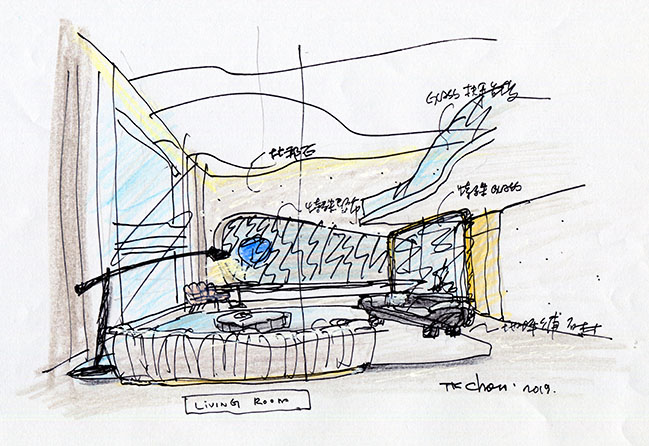
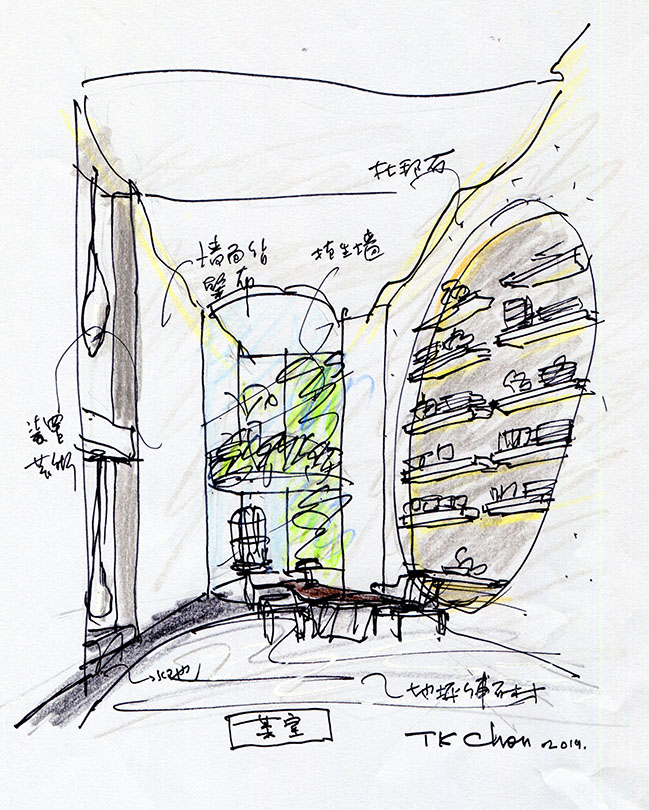
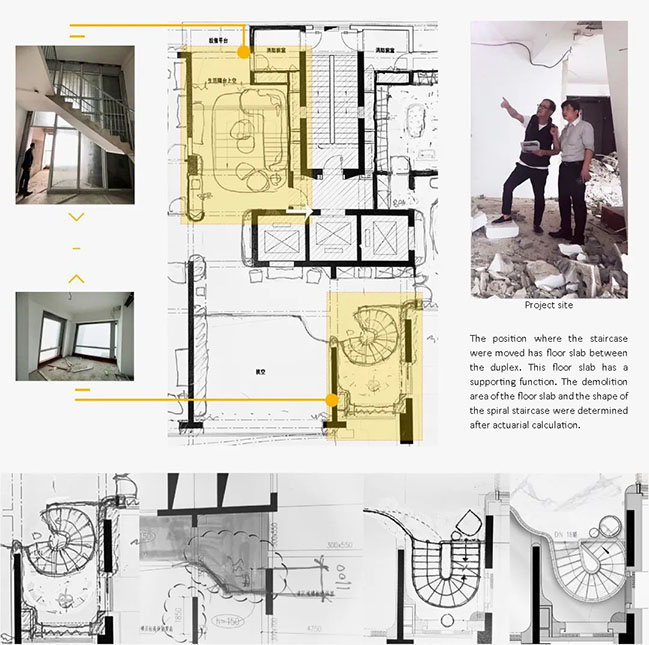
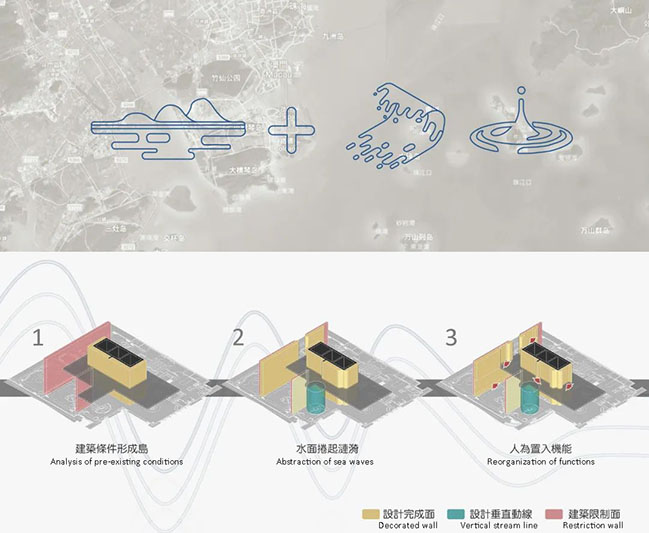
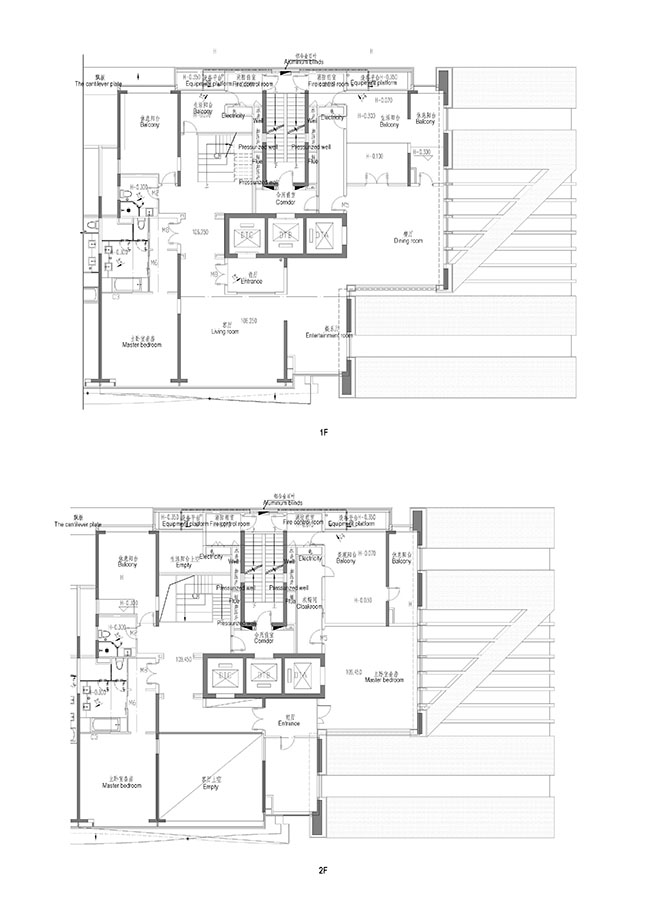
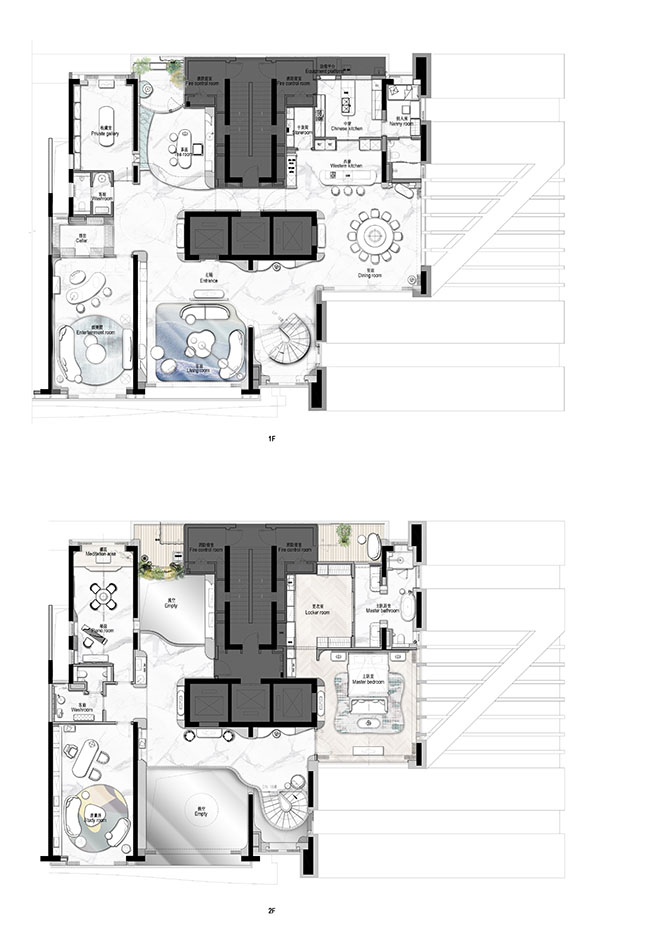
Duplex Apartment of Yanlord Marina Center by T.K. Chu Design
07 / 02 / 2021 T.K. Chu Design was engaged in the interior design of a duplex apartment on the top floor of Yanlord Marina Center...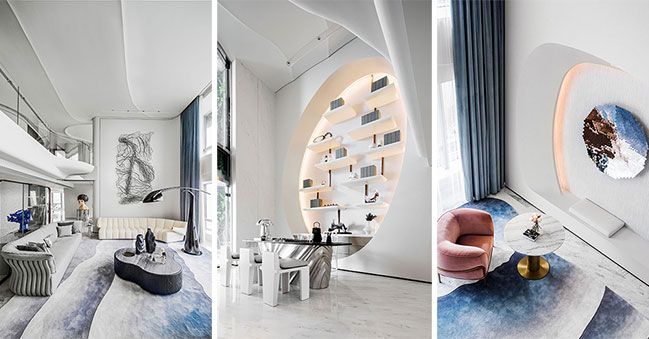
You might also like:
Recommended post: Lovely bedroom interior design for girls
