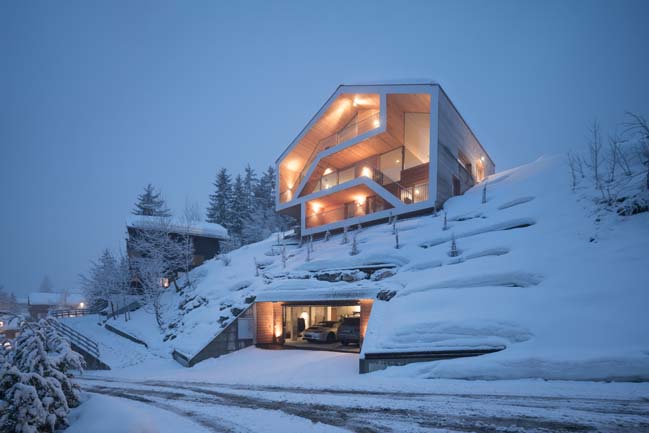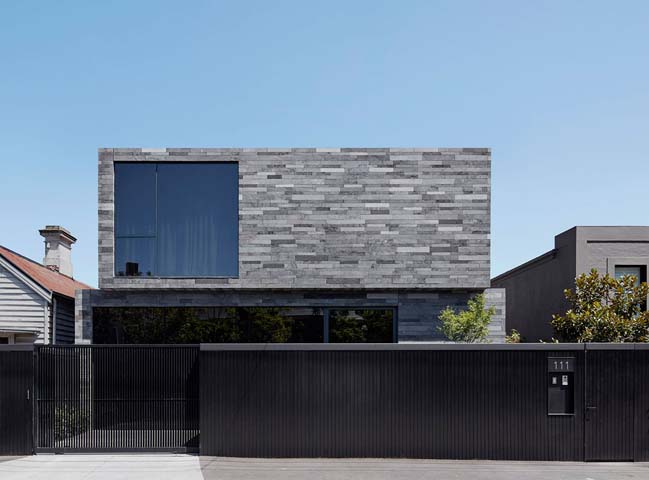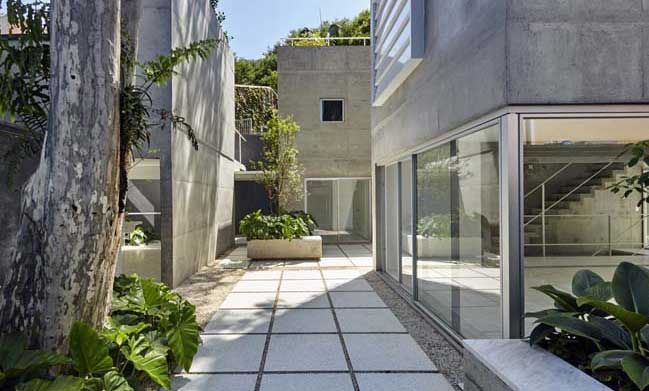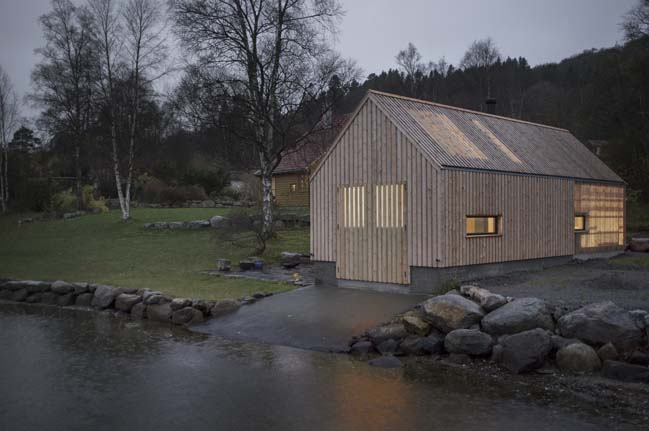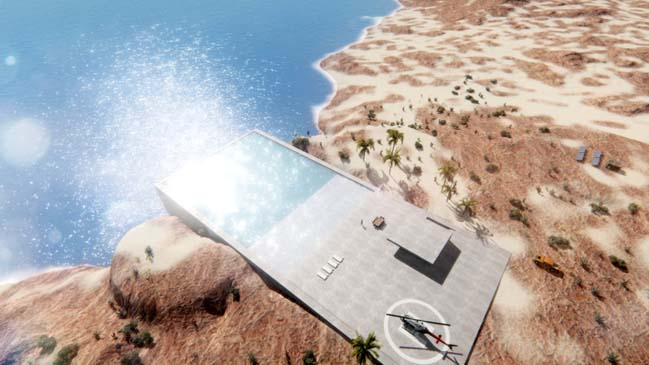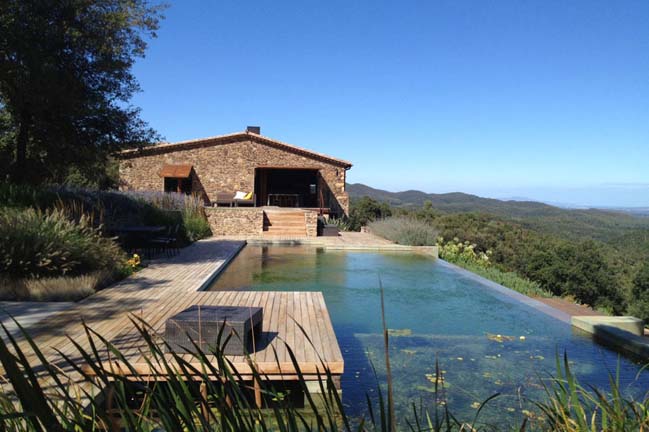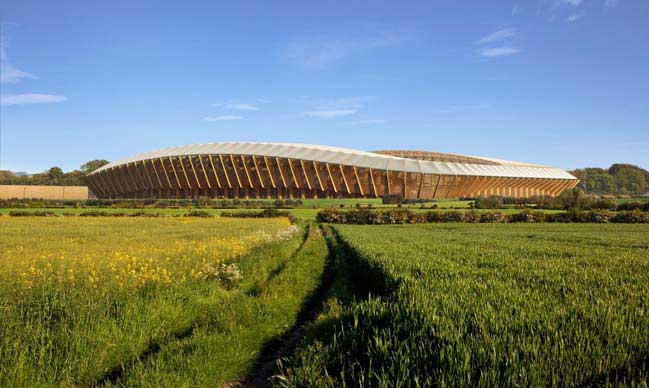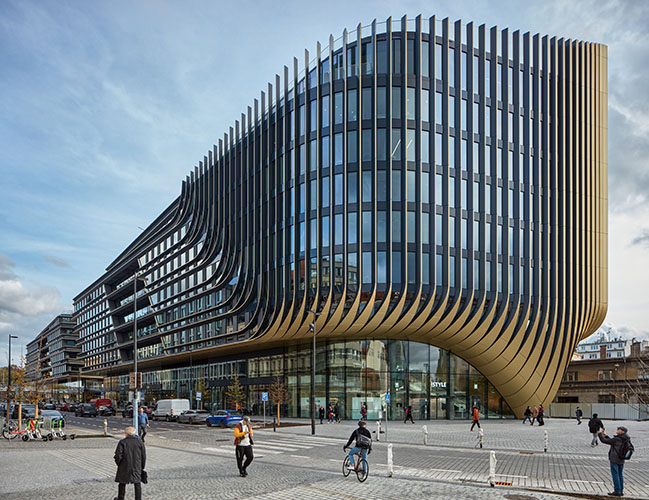04 / 10
2016
This project was designed by Philippe Barriere Collective (PB+Co) to create a eco house and atelier that has the design and construction are based on Hybrid Architecture principles.
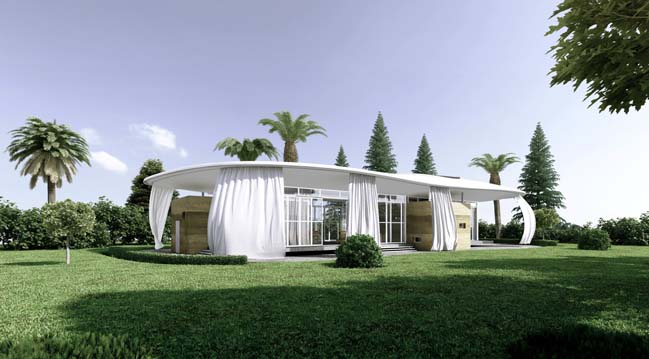
Architect: Philippe Barriere Collective
Location: Near Marrakech, Oed/Hassoun, Dr/Zankara, Ain Neffad.
Year: 2015 - 1016
Images: Abderrahmen Ezzine
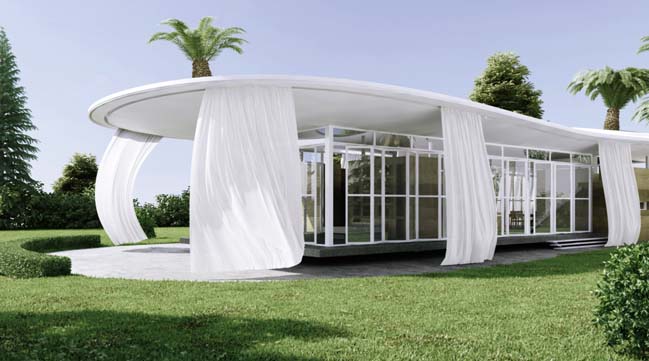
From the architects: The Residence-Atelier-Foundation (the name of the house) located in in a rural landscape and sheltered by an olive tree grove. The house is facing the majestic white outline of the Atlas Mountains. The complex is designed for the painter Amal Ben Brik and her family to resource in peace. It comprises a private residence, a pavilion for her 3 children and for guest artists and her atelier to retreat and focus on her work. In addition the complex can also host an art gallery and a foundation dedicated to encourage Moroccan women artist vocation.
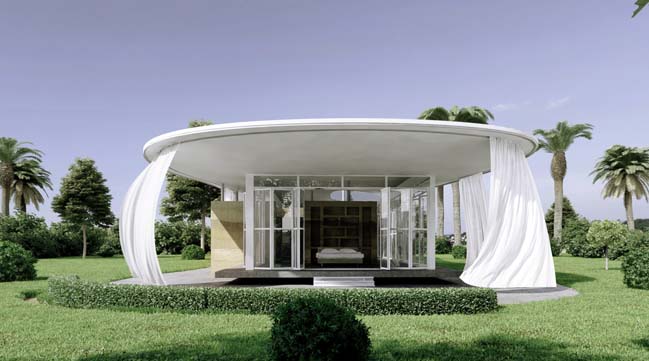
The eco-friendly design and the construction are based on Hybrid Architecture principles (high-tech/low-tech). It is built with low-tech low-cost traditional adobe walls and with a high-tech ETFE lightweight cantilevered metallic frame canopy. An outer layer of water repellent curtains protects the entire house from the outside.
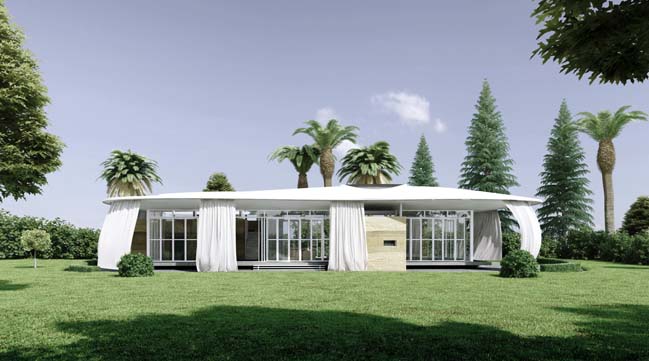
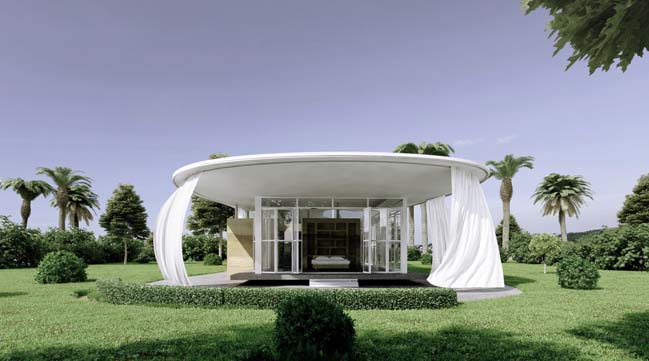
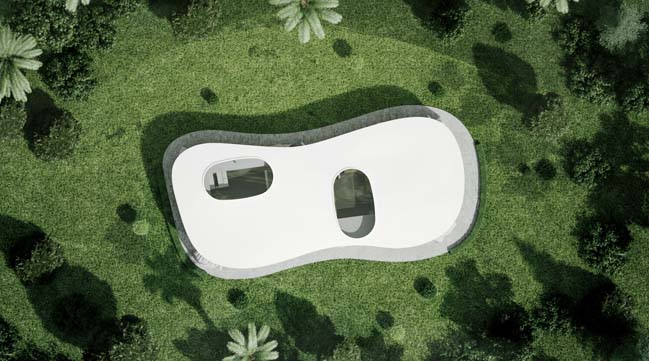
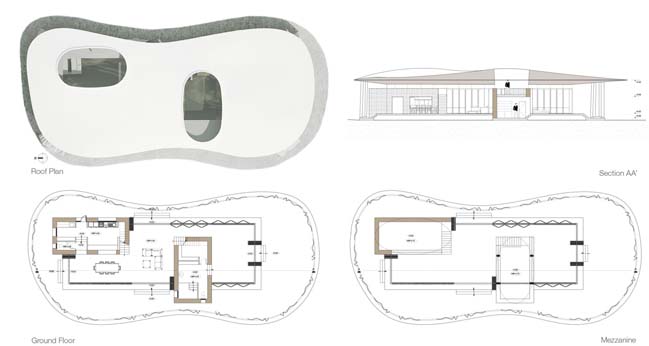
> Eco-friendly home by Greg Shand Architects
> Eco house with mashrabia skin
Eco house and atelier by Philippe Barriere Collective
04 / 10 / 2016 This project was designed by Philippe Barriere Collective (PB+Co) to create a eco house and atelier that has the design and construction are based on Hybrid Architecture principles
You might also like:
Recommended post: Forest Green Rovers Stadium by Zaha Hadid Architects
