06 / 09
2018
The kitchen is here meant as the heart of the house, the place where to meet, the crossing point to reach other spaces (rooms), opened towards the living room, discreete but always visible. This is the leitmotiv of Studio Tamat renewal of the flat situated in the heart of Monteverde Vecchio district, in Rome.
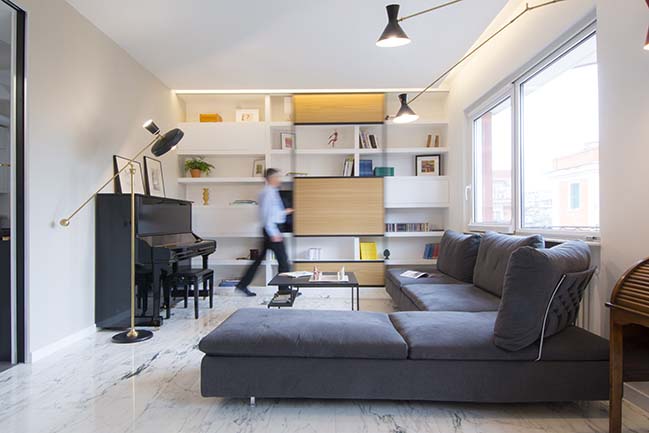
Architect: StudioTamat
Location: Rome, Italy
Year: 2018
Photography: Alice Camandona
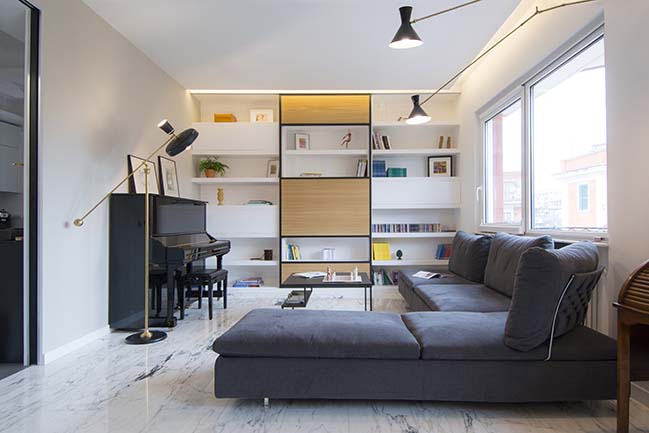
From the architect: Change of spaces is underlined by the change of flooring: Carrara marble, the original floor since 1954, identifies the entrance, the living and the dining room; parquet panels of bamboo warm the bedrooms and the corridor; big ceramic slabs define the bathrooms and the kitchen. Wall units, sliding panels and mirrors in the ceiling play with the spaces highlighting hidden corners or hiding air conditioning system.
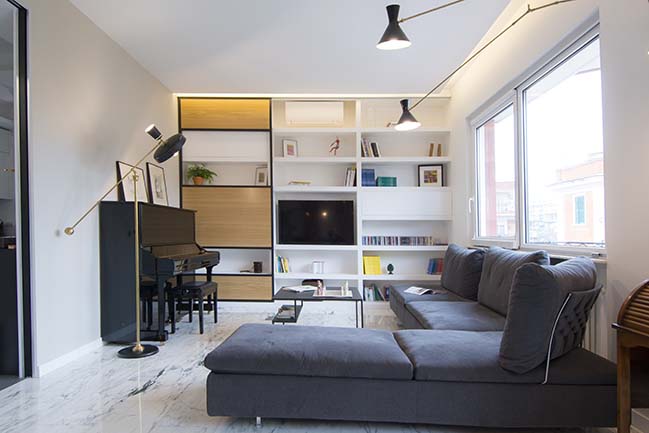
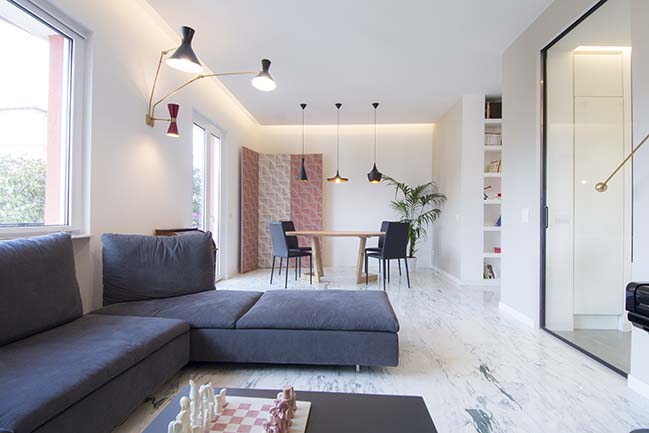
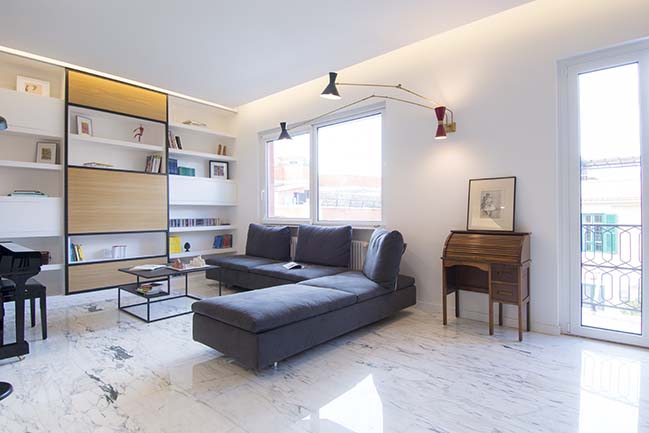
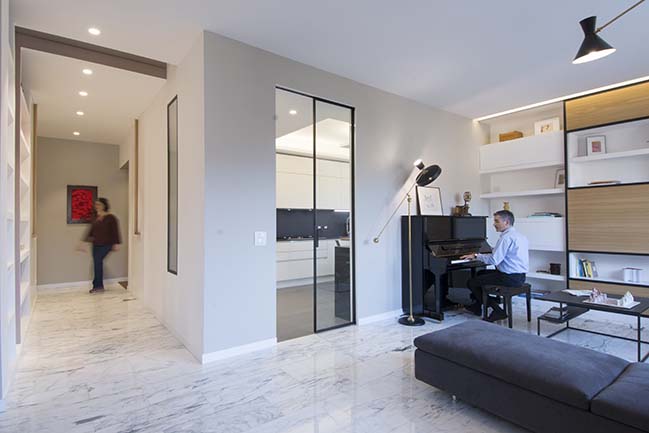

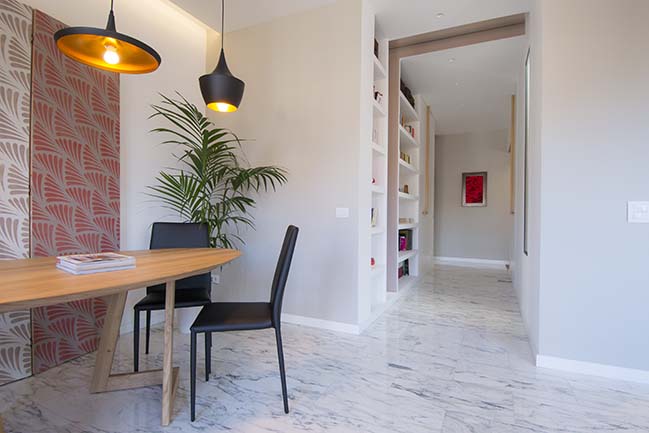
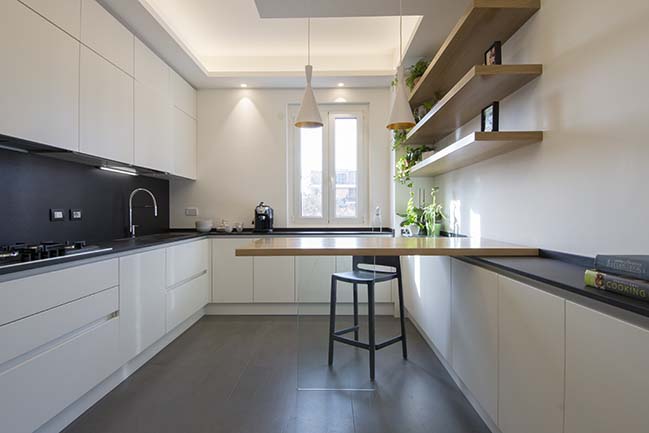
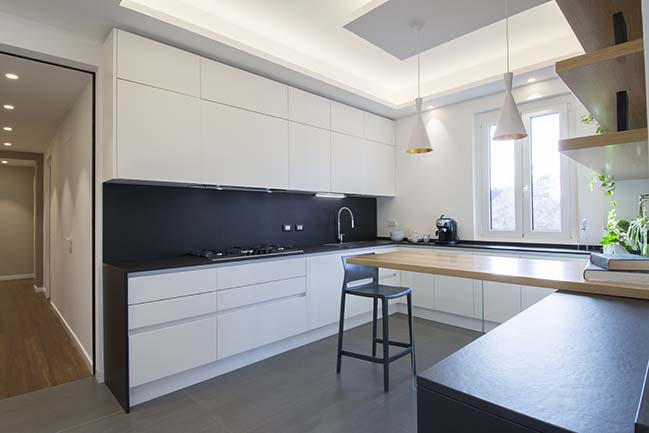
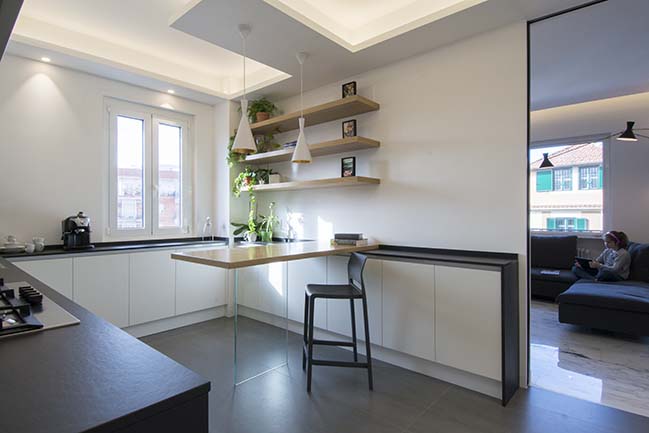
You may also like: Apartment in Rome by Borgo Architetti
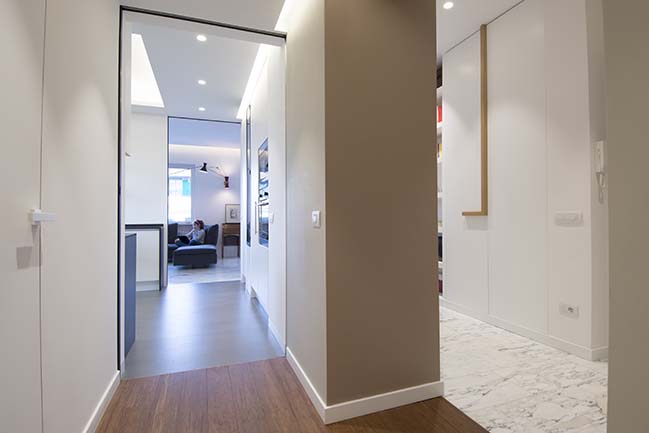
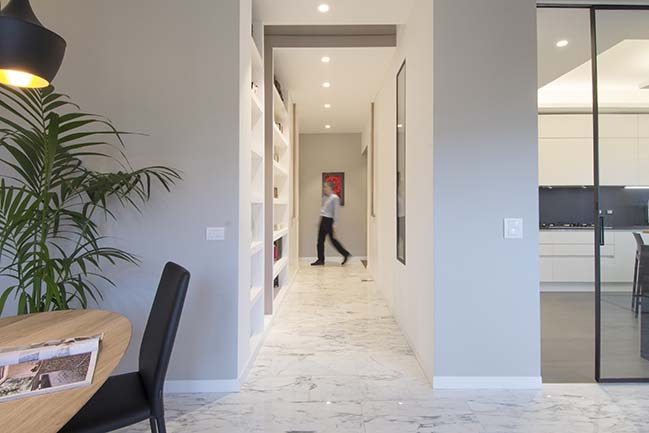
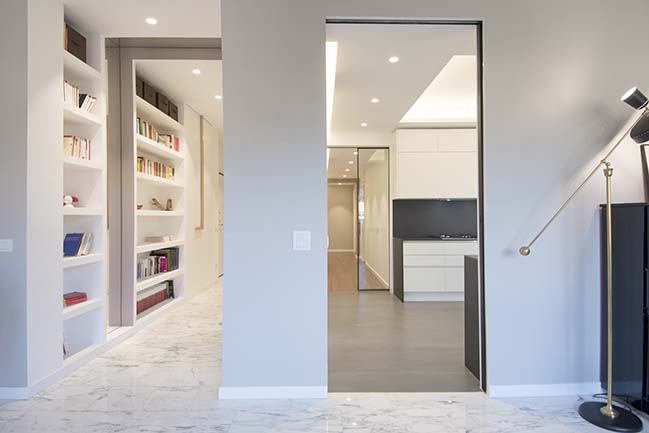
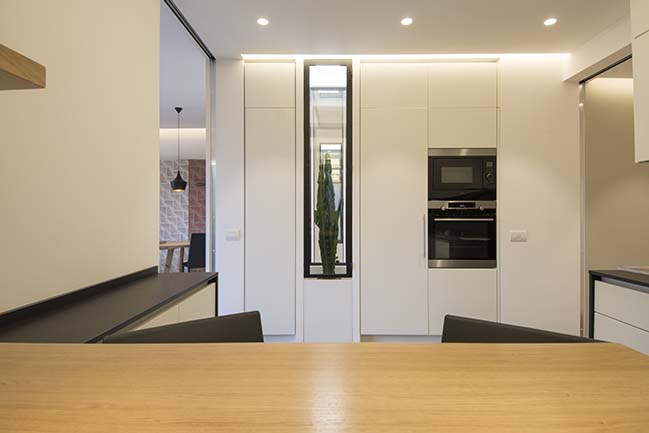
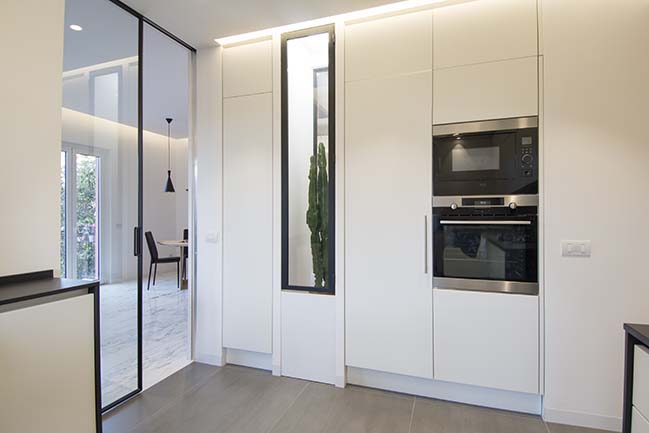
You may also like: Diagonal Apartment in Rome by Brain Factory
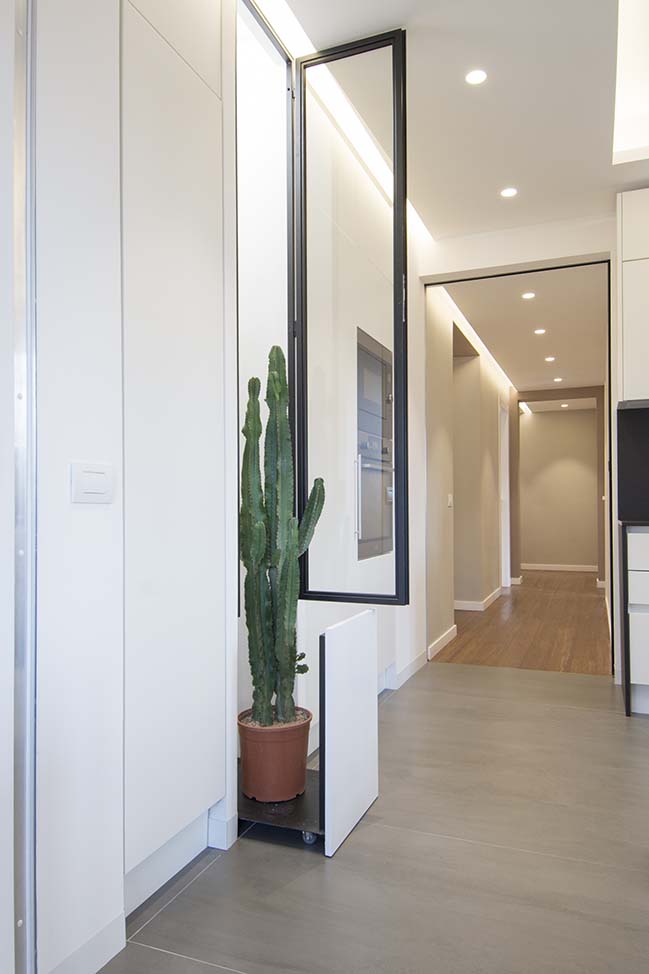
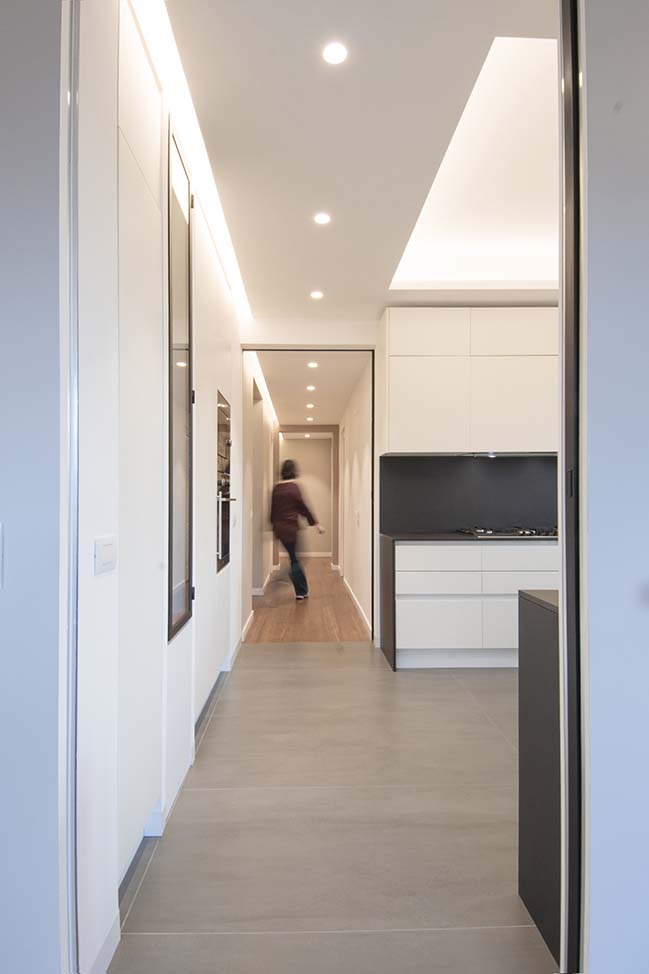
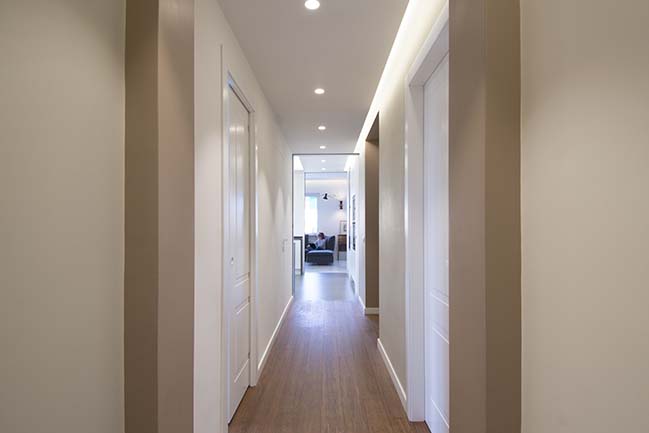
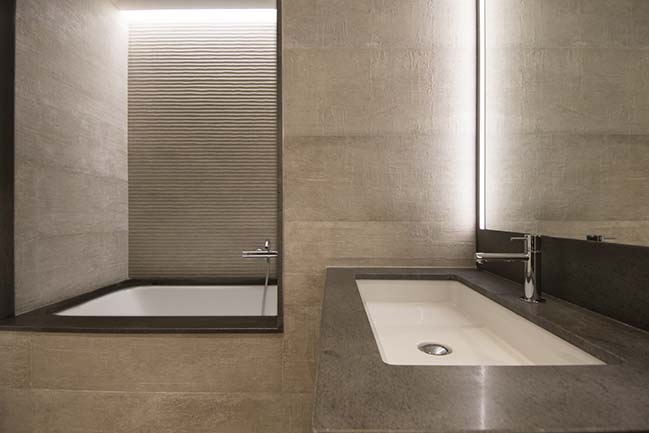
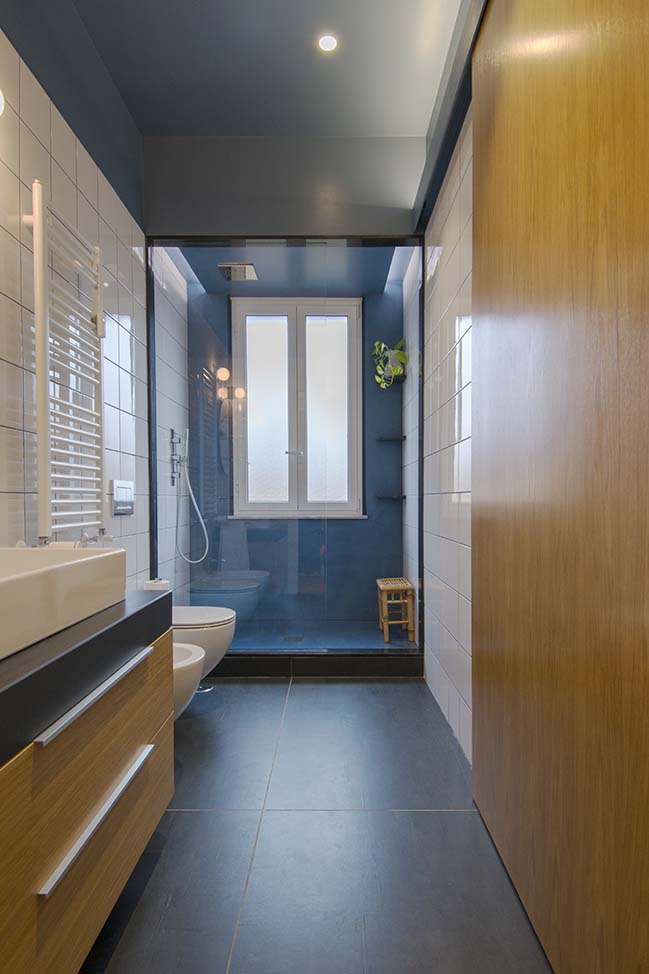
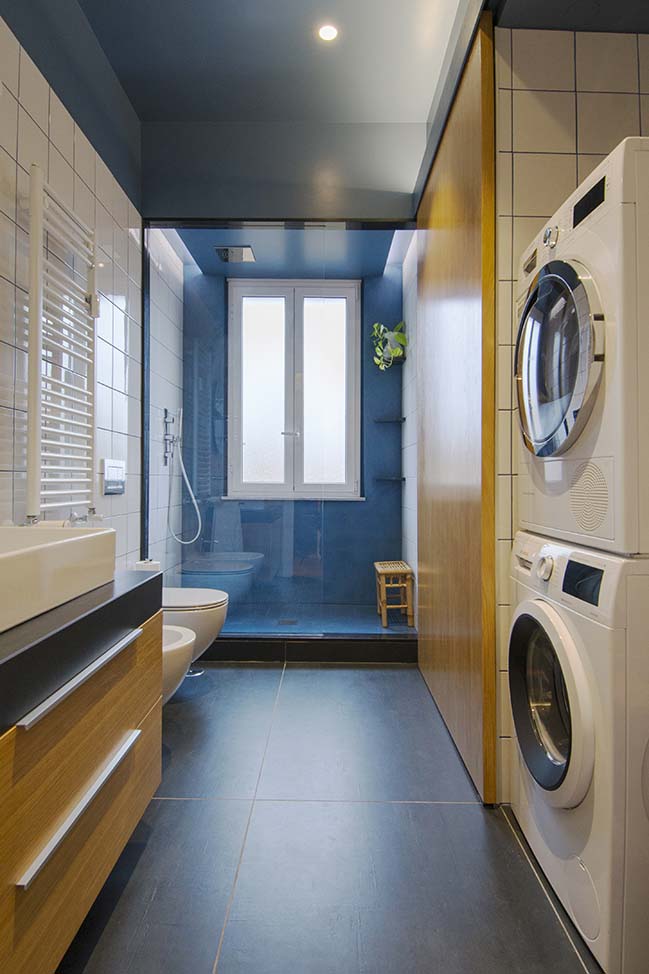
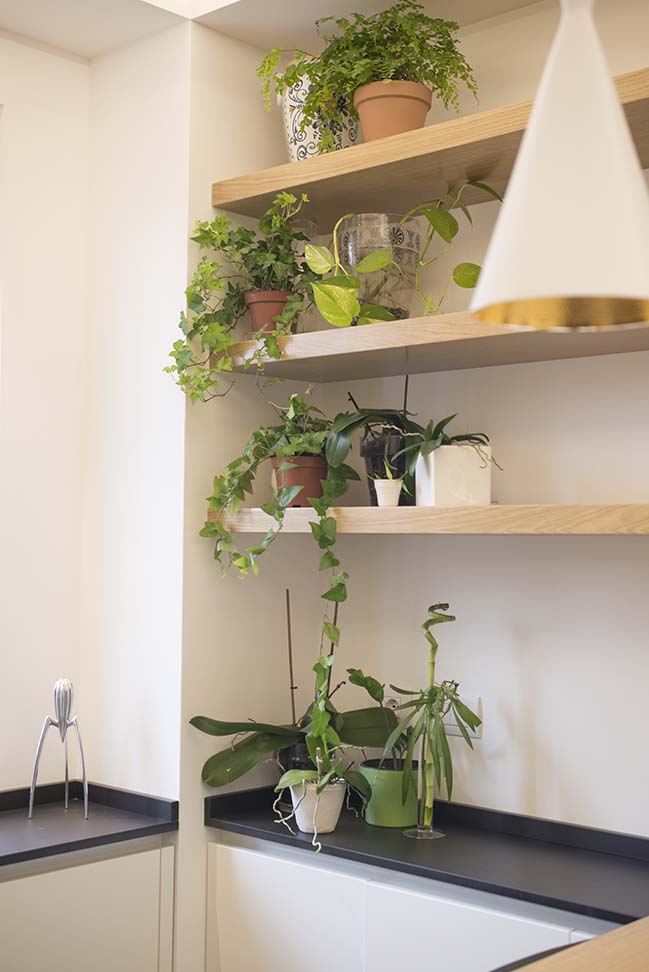
EP House in Rome by StudioTamat
06 / 09 / 2018 This is the leitmotiv of Studio Tamat renewal of the flat situated in the heart of Monteverde Vecchio district, in Rome
You might also like:
Recommended post: Vasterbroplan: High-rise wooden architecture by C.F.Moller
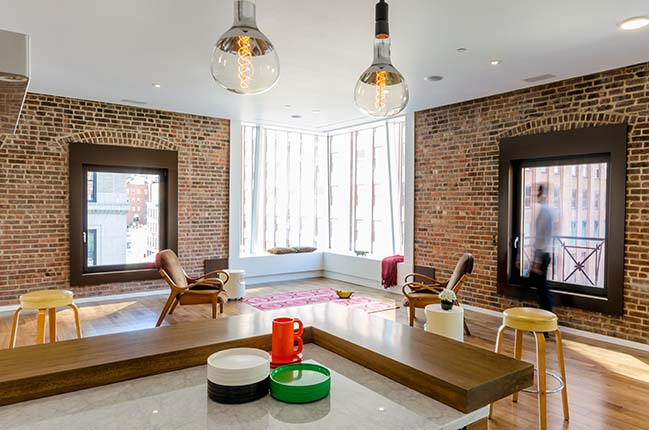
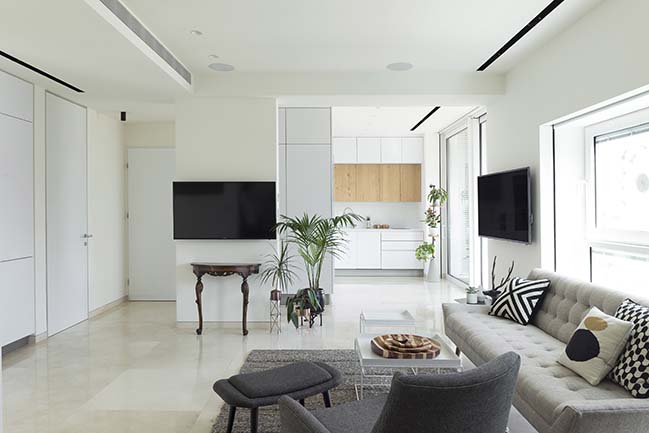
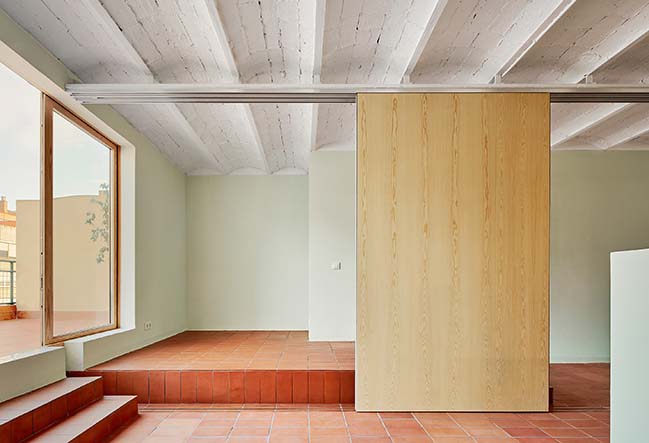
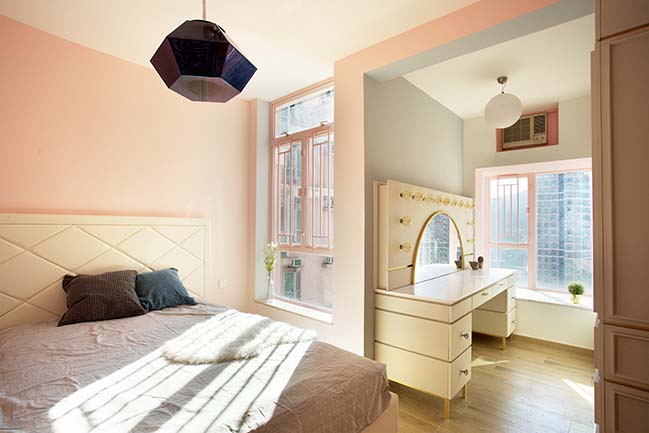
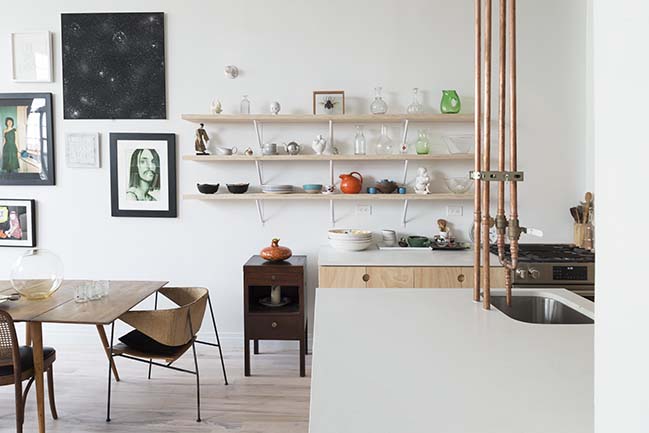
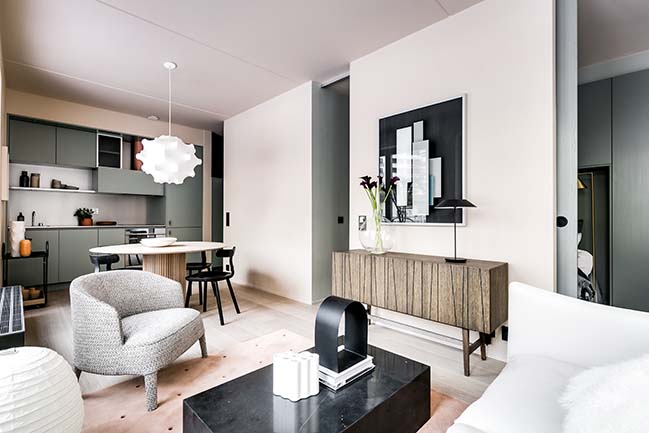
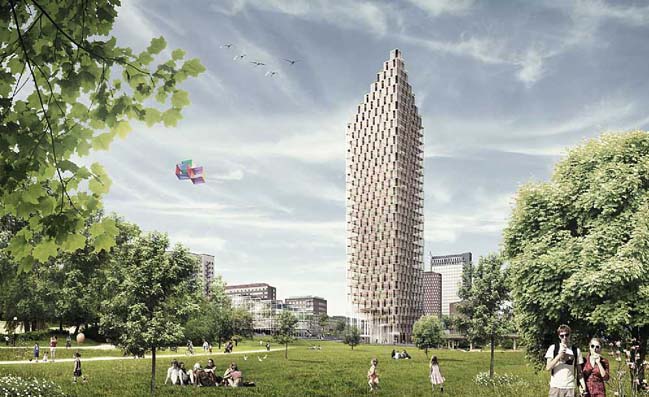









![Modern apartment design by PLASTE[R]LINA](http://88designbox.com/upload/_thumbs/Images/2015/11/19/modern-apartment-furniture-08.jpg)



