05 / 29
2018
The renovation intervention is meant to provide the house with an innovative look, in order not to replicate the previous settings while keeping the original building layout.
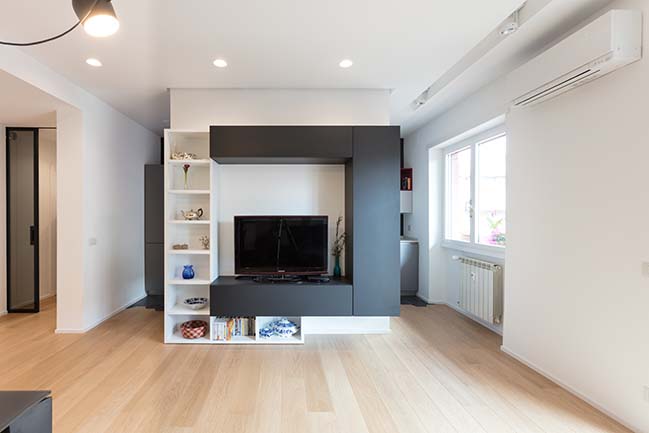
Architect: Borgo Architetti
Location: Rome, Italy
Year: 2018
Size: 100 m2
Photography: Antonio Strafella
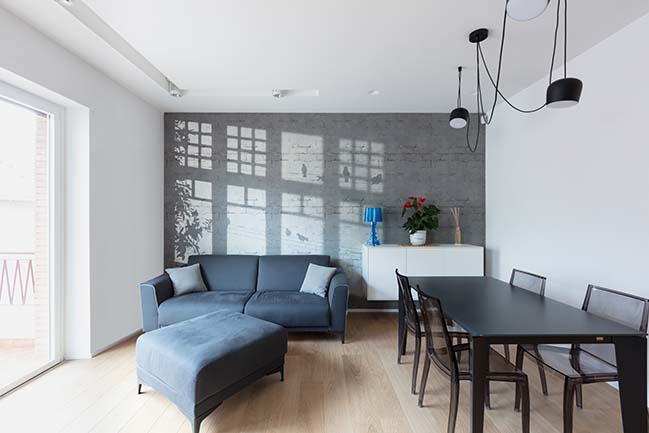
From the architect: Because of the need to create a third room and the consequent reduction of the living room space, we took the chance to look for solutions that visually merged and enlarged the perception of the settings. The apartment then acquires a modern and bright feature thanks to the creation of a single entrance-living room-kitchen space. The kitchen appears to be separated by the living room through a visual and functional soft fluting on the ceiling.
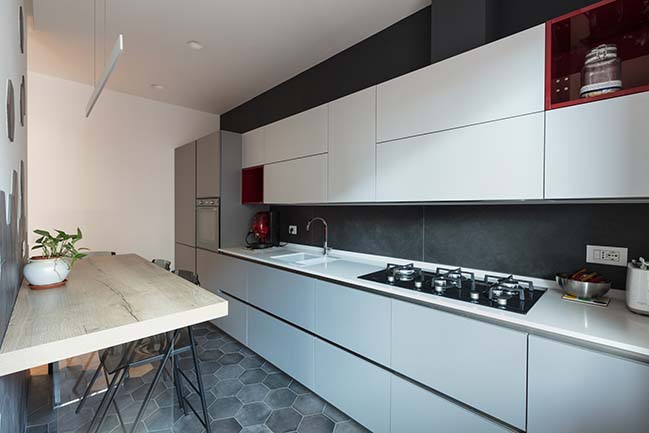
On the sides of the separation wall, the wood flooring blends with the kitchen paving and the living room lights shift towards the adjoining space through an L plan system, visually connecting the two environments. The sharp separation between the living and sleeping areas is softened by a pocket sliding door made of a double grey glass through which we can perceive the white corridor depth. On the right side of the corridor we find a plasterboard library which conceals the pillars and enhances the depth of the path, which finally leads to the three bedrooms, the guest bathroom, and the laundry room.
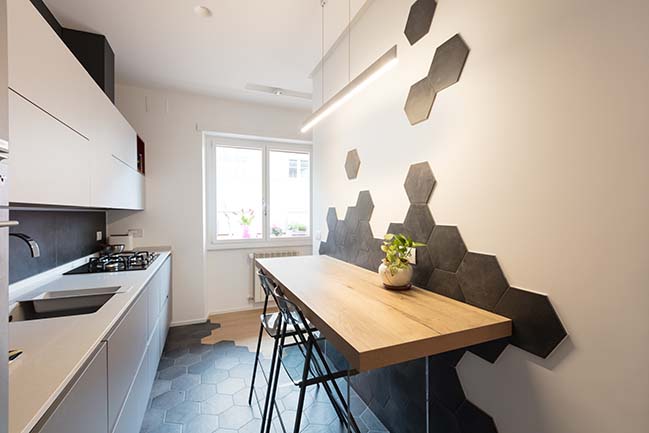
The volumes and the light are enhanced by the lack of eccessive decoration and the preference for white and grey walls. On the other hand, the casual choice to use brighter colors in the bedrooms and bathrooms warms up the apartment and serves to underline the different use of the environments. The presence of the durmast wooden floor within the entire apartment favors a visual continuum, contributes to enlighten the spaces, and generates a warm and comfortable atmosphere. The viewer will find the apartment elegant and casual at the same time, with a sophisticated touch that does not become excessive.
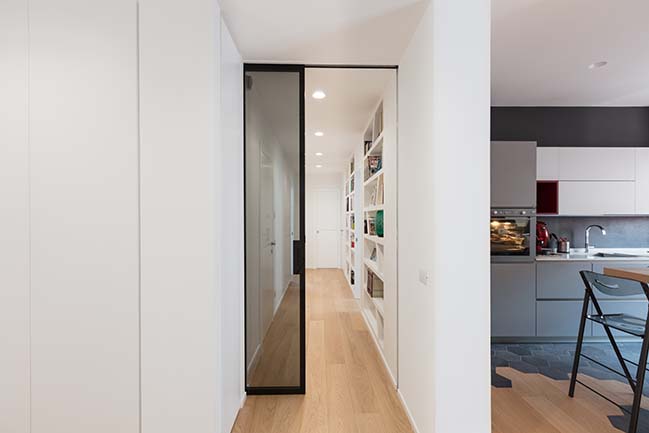
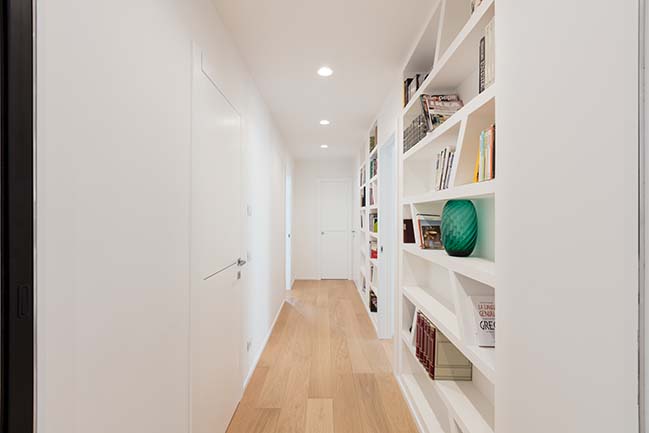
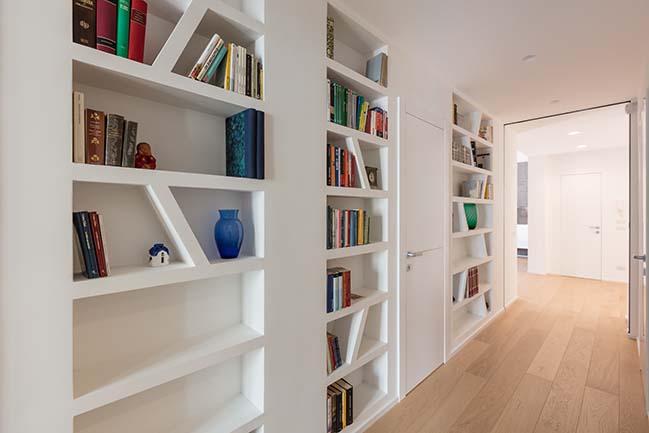
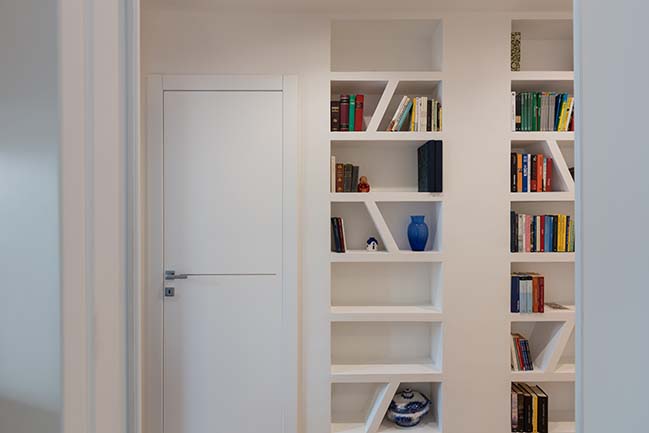
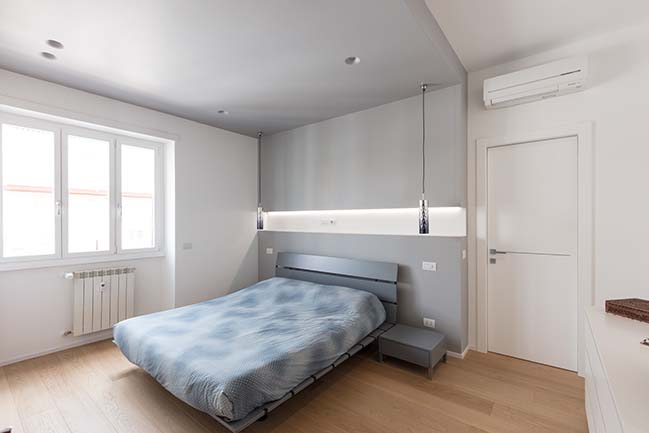
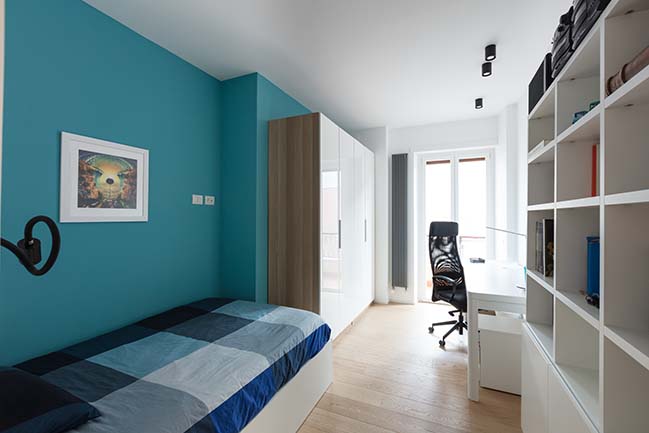
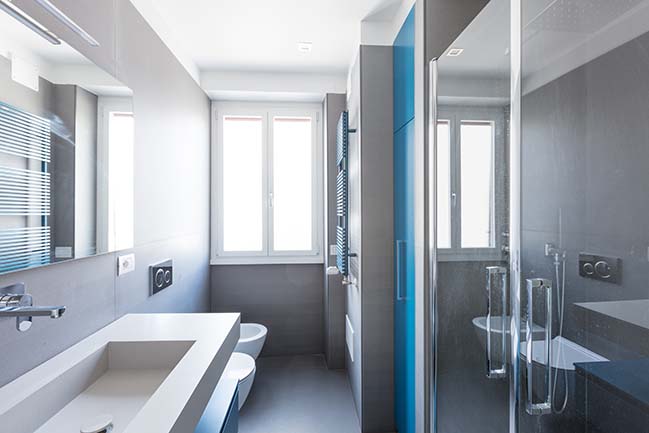
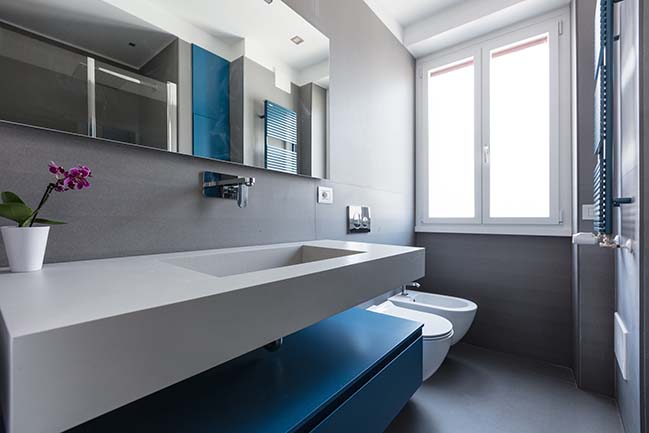
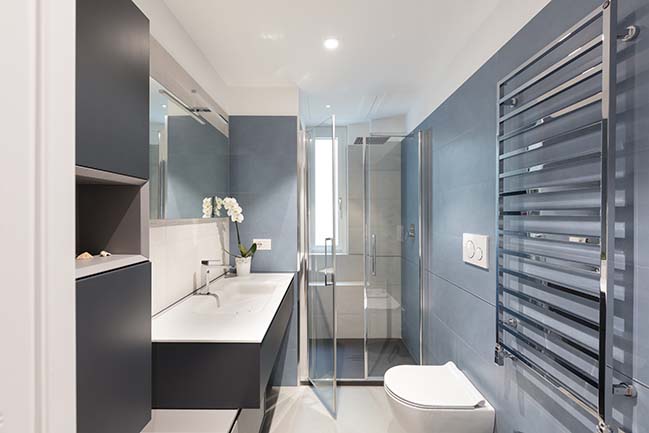
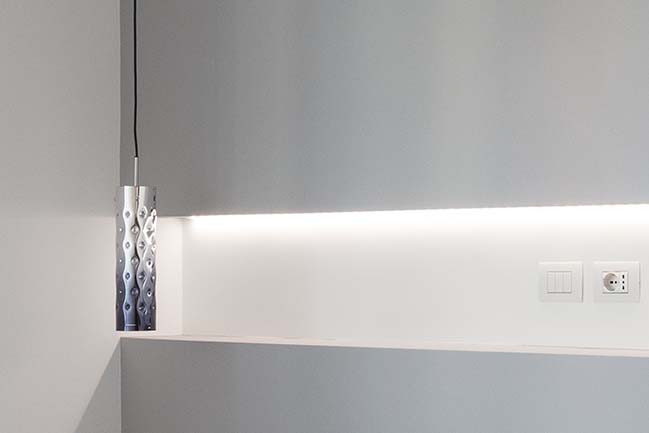
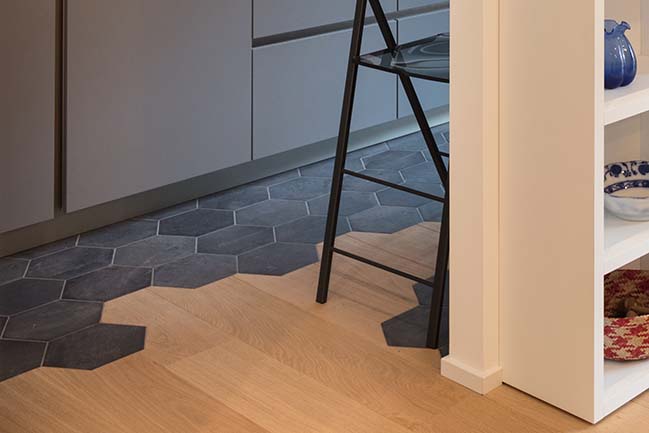
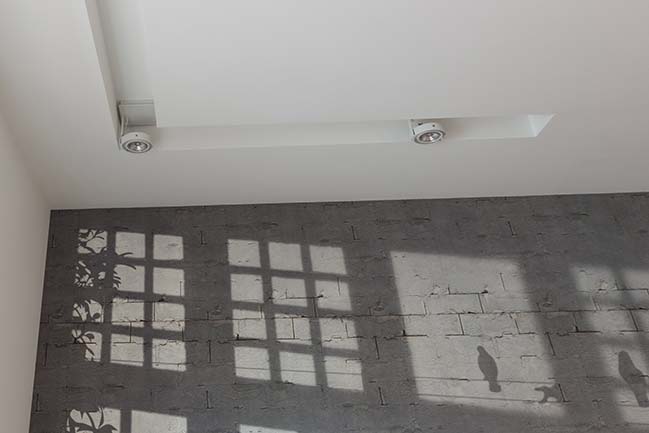
> Diagonal Apartment in Rome by Brain Factory
> A-Type Penthouse in Rome by LAD
Apartment in Rome by Borgo Architetti
05 / 29 / 2018 The renovation intervention is meant to provide the house with an innovative look, in order not to replicate the previous settings while keeping the original building layout
You might also like:
Recommended post: House in Troia by Miguel Marcelino
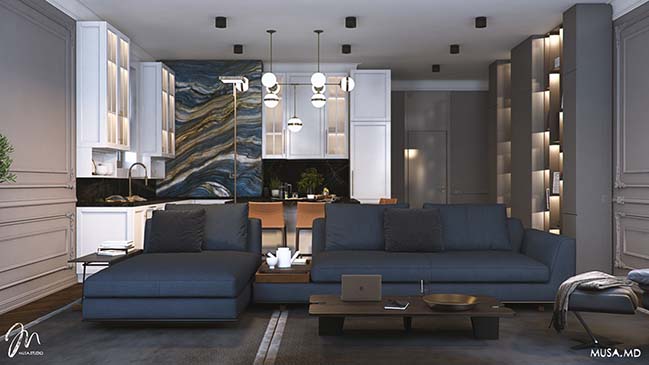
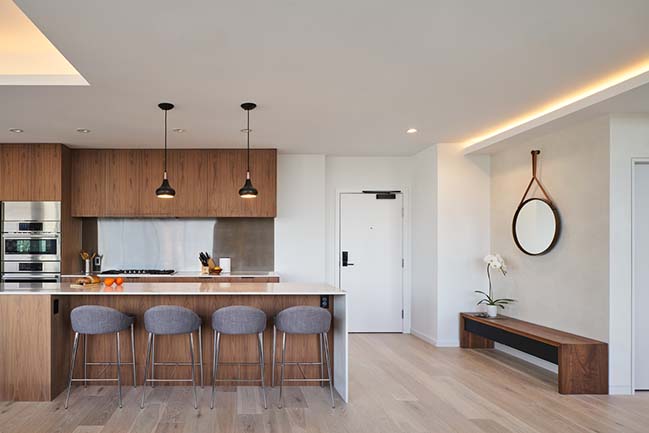
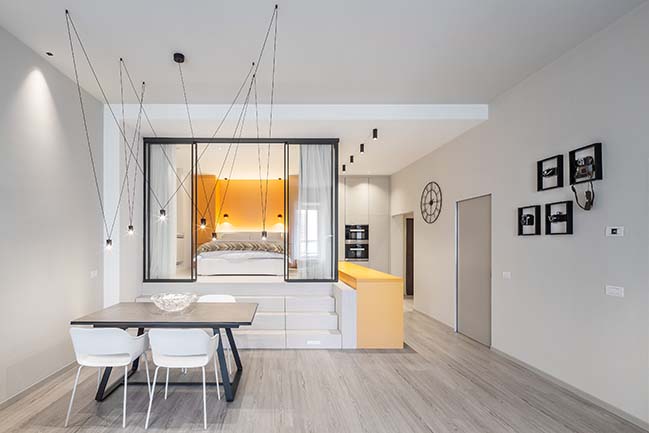
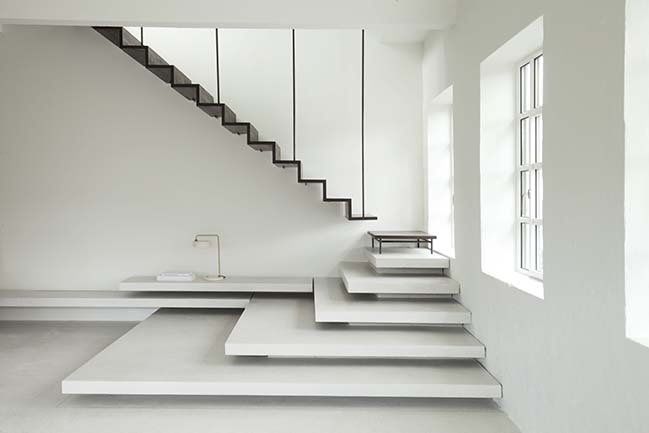
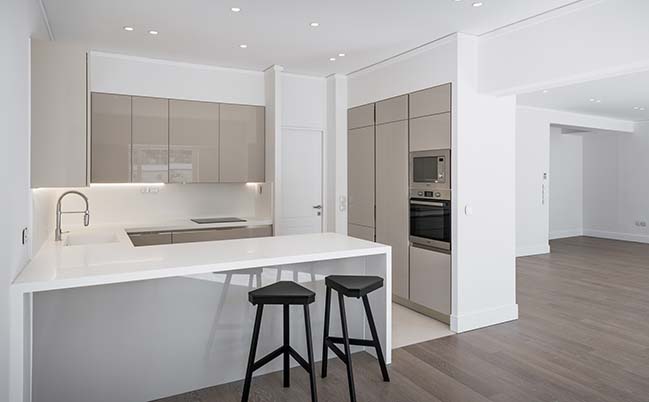
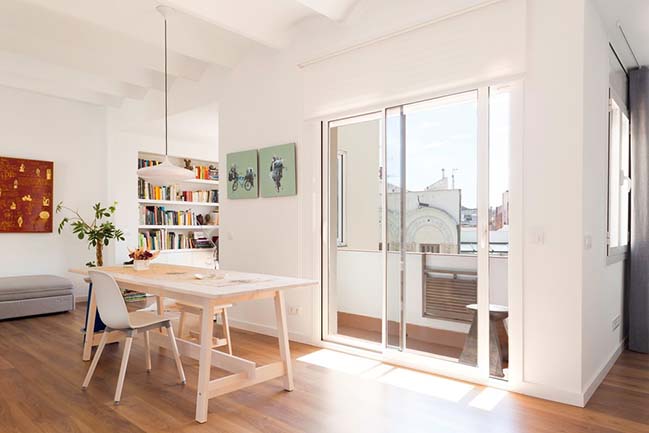
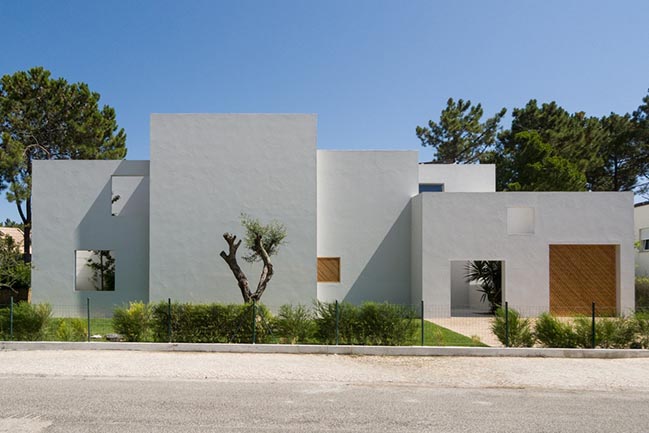









![Modern apartment design by PLASTE[R]LINA](http://88designbox.com/upload/_thumbs/Images/2015/11/19/modern-apartment-furniture-08.jpg)



