09 / 24
2016
The Folly House is a modern house designed by The Busride Design Studio for young entrepreneurs in India, looking to create a biography of themselves in the design of thei home.
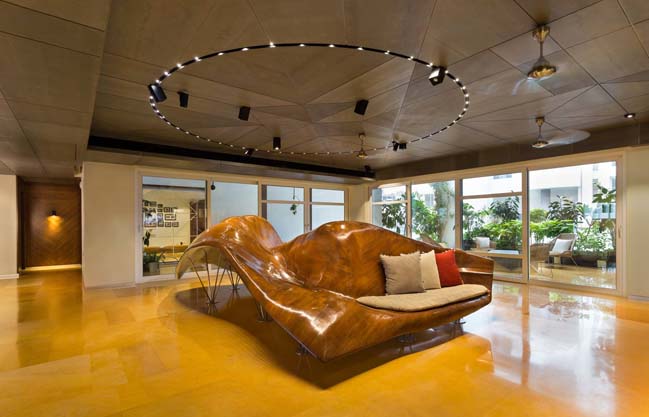
Architect: Busride Design Studio
Location: Pune, India
Year: 2015
Photography: Studio KB - Kunal Bhatia
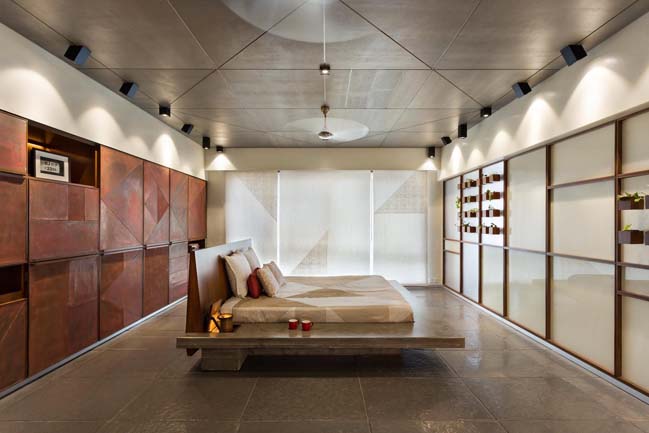
According to the architects: The owners had concerns ranging from the effect of the residential environment on their young kids to their own productivity at home, and the various formats for living that the family enjoys to how they like to party. The sprawling4500 sq.ft house offered a wide range of possibilities to respond to the brief.
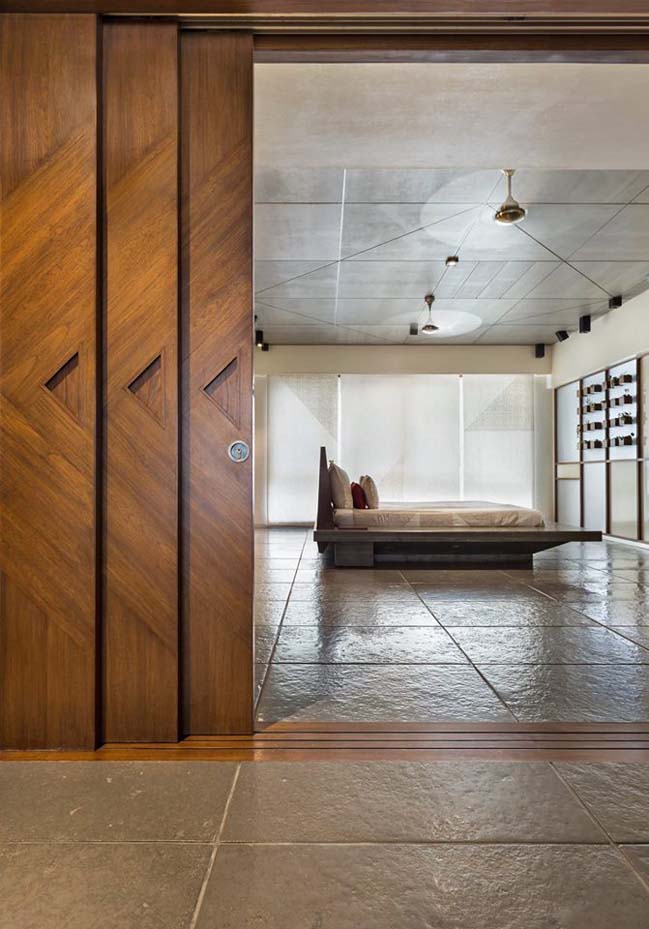
Our approach was to create an open plan home where every functionality of the home was compacted into multi-functional or mobile objects. The remaining space was left untouched, activated only when these objects unfolded, rotated or pivoted open. The living room consisted of two such objects, a multi-functional carved wooden topography and a fold-out wooden cube. The continuity of space was paramount in the design of both objects. This created an exteriority within the interior space.
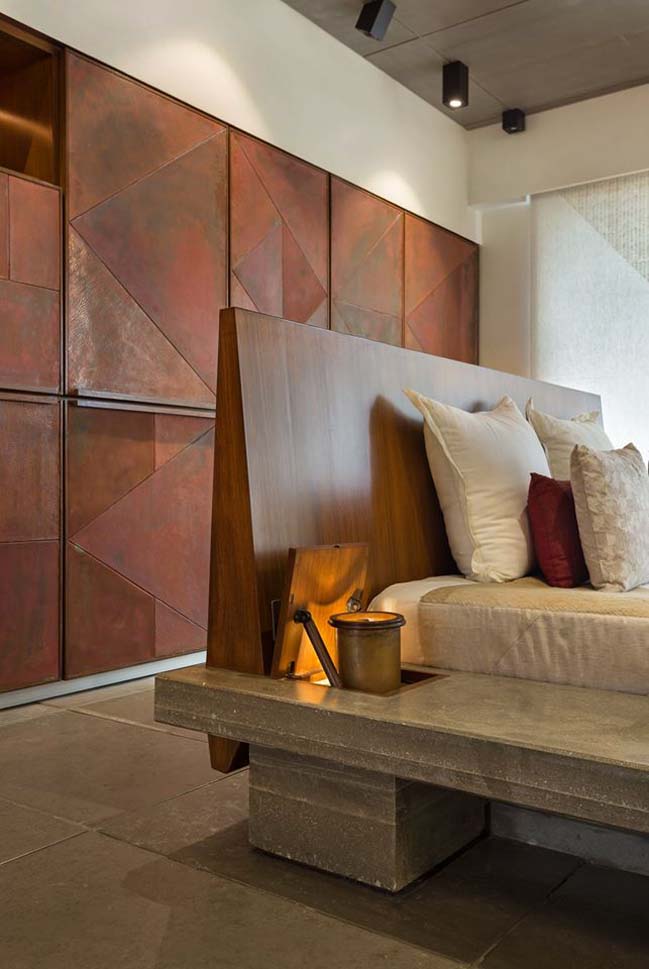
The overall experience of the house transformed from "living in rooms" to "living amongst objects". Since the nature of each object is different, the house remains unpredictable and new relationships between everyday home objects are constantly discovered. Chance and unpredictability create follies. Follies are objects in a garden of no particular purpose.
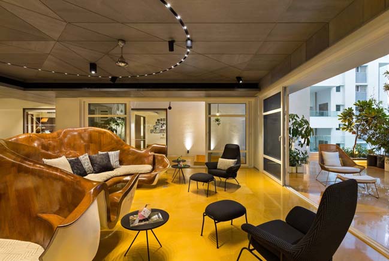

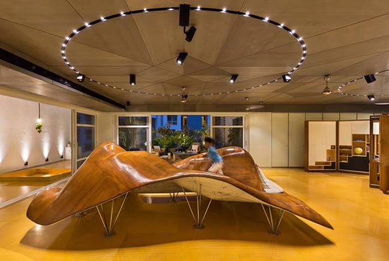
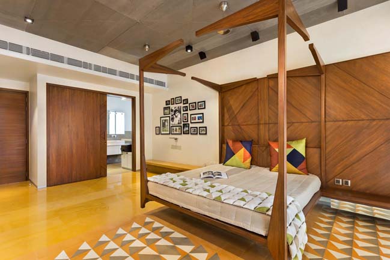
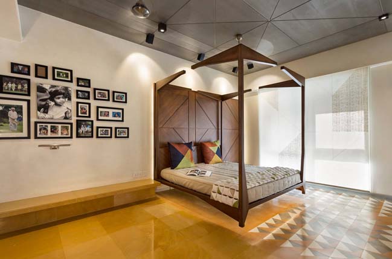
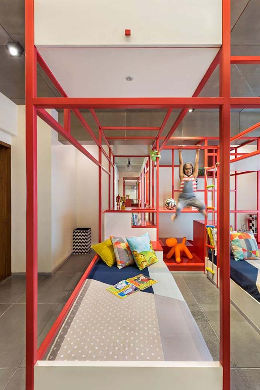
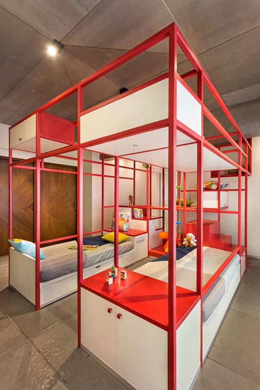
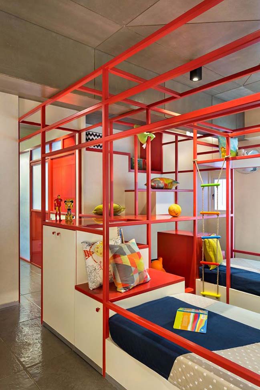
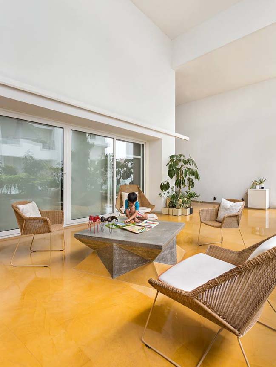
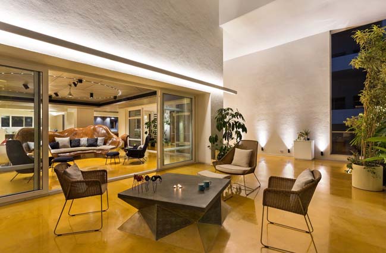
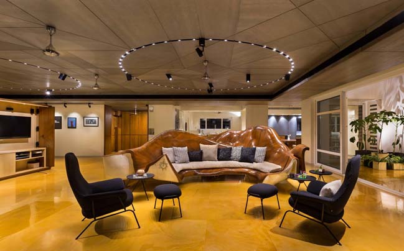
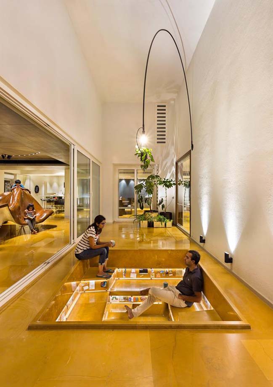
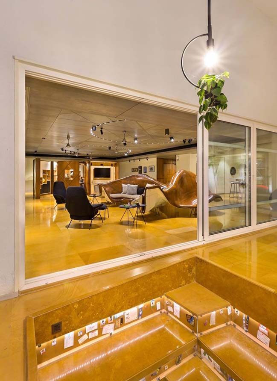
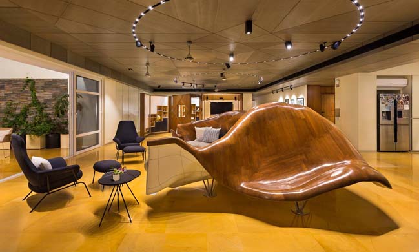
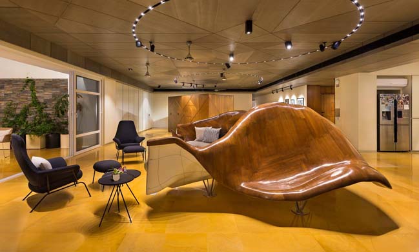
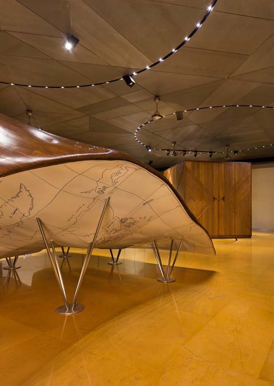
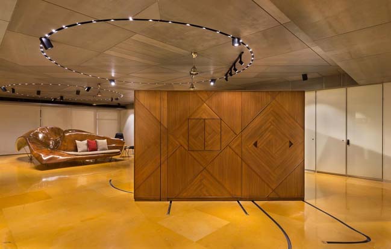
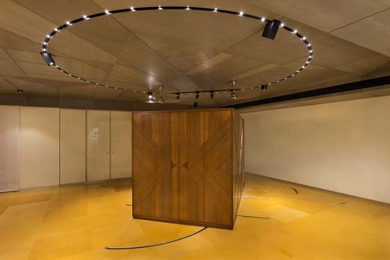
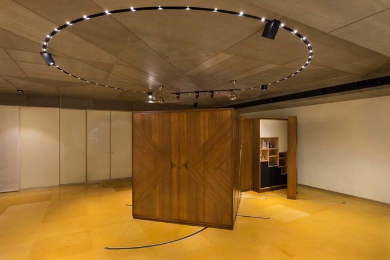
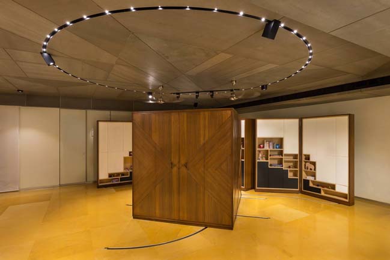
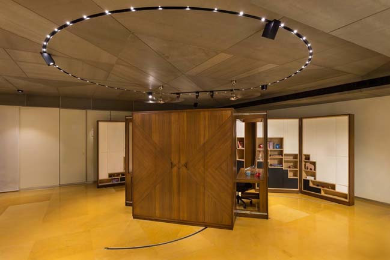
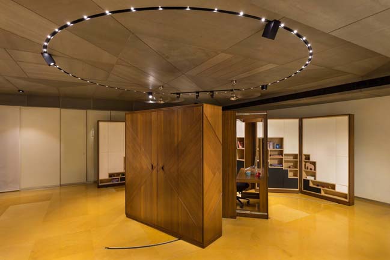
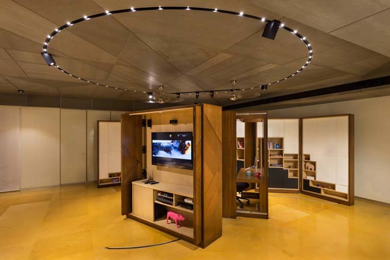
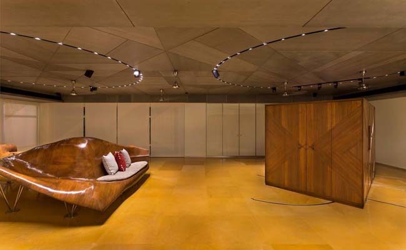
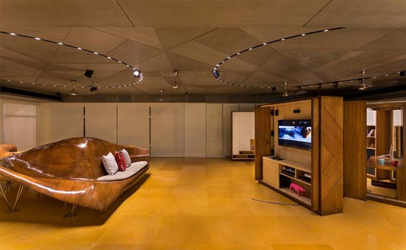
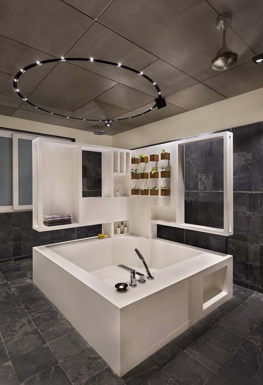
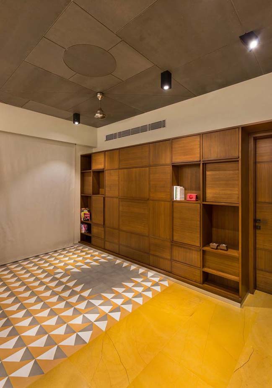
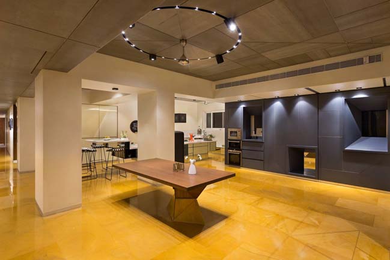
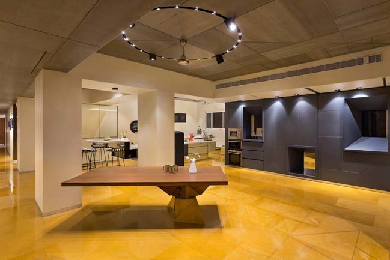
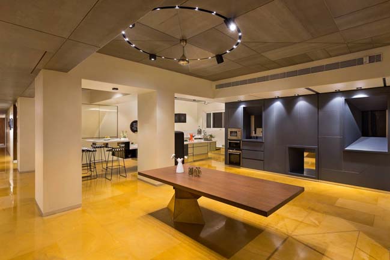
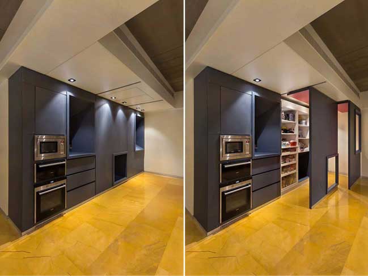
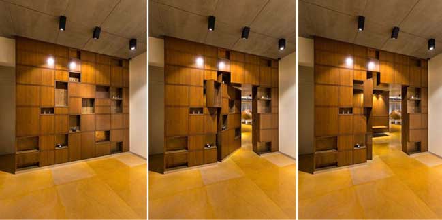
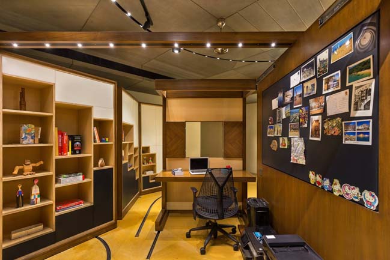
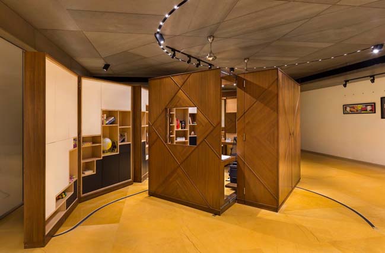
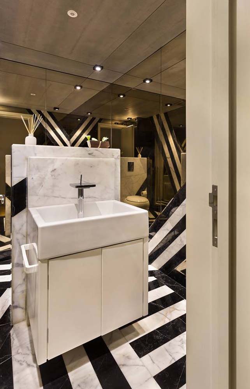
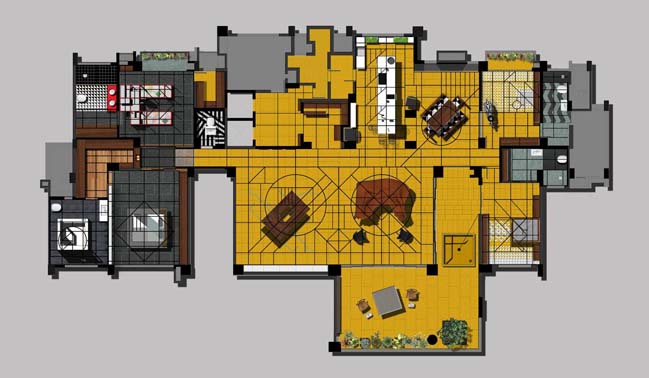

> 1102 luxury penthouse in India
> Luxury villa in India by ZZ Architects
Folly House by The Busride Design Studio
09 / 24 / 2016 The Folly House is a modern house designed by The Busride Design Studio for young entrepreneurs in India, looking to create a biography of themselves...
You might also like:
Recommended post: Kepdarroch Farmhouse by Baillie Baillie
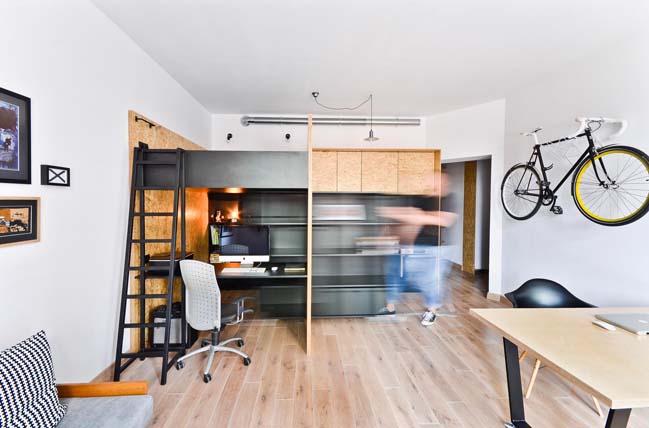
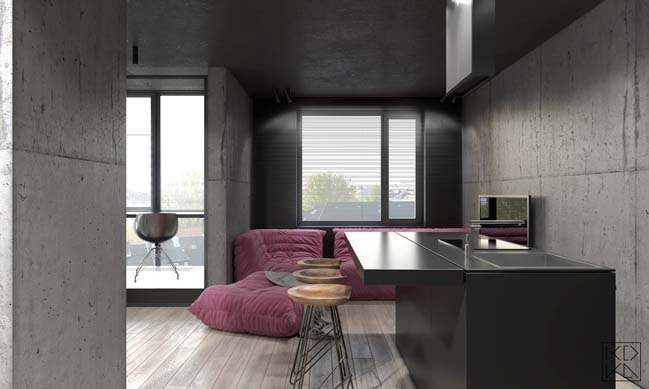
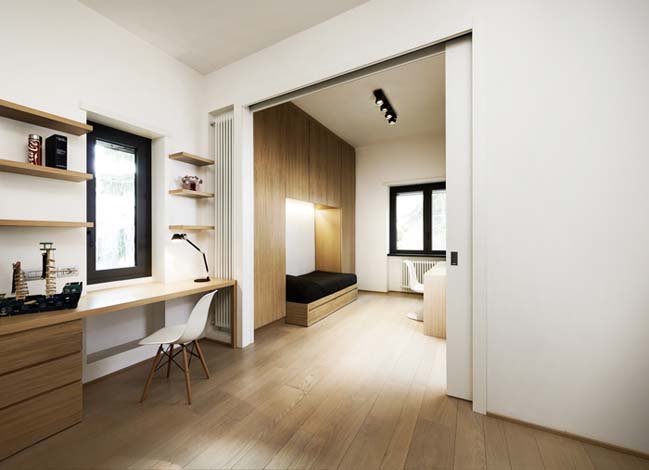
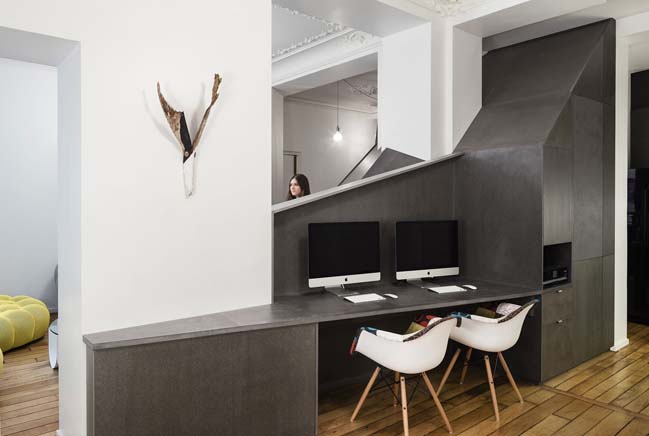
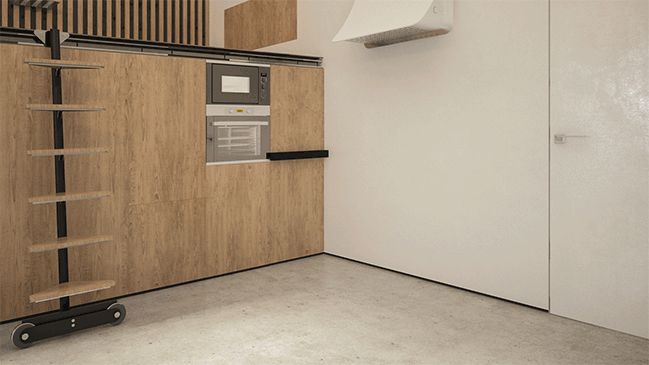
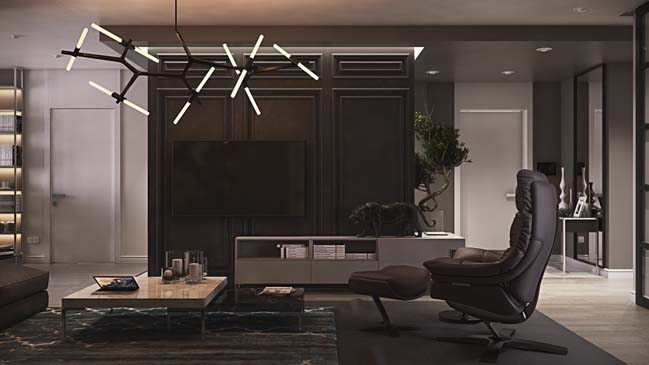
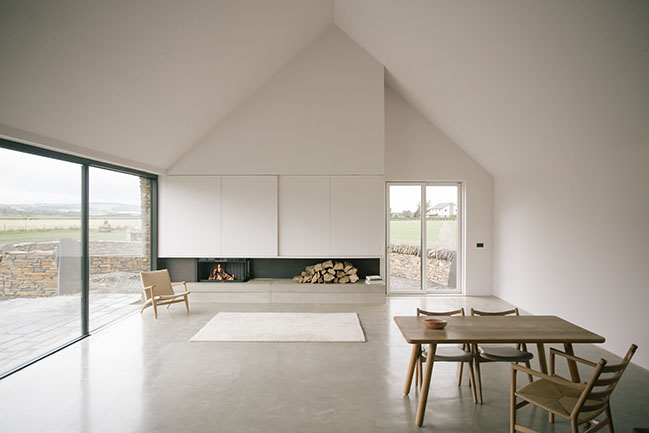









![Modern apartment design by PLASTE[R]LINA](http://88designbox.com/upload/_thumbs/Images/2015/11/19/modern-apartment-furniture-08.jpg)



