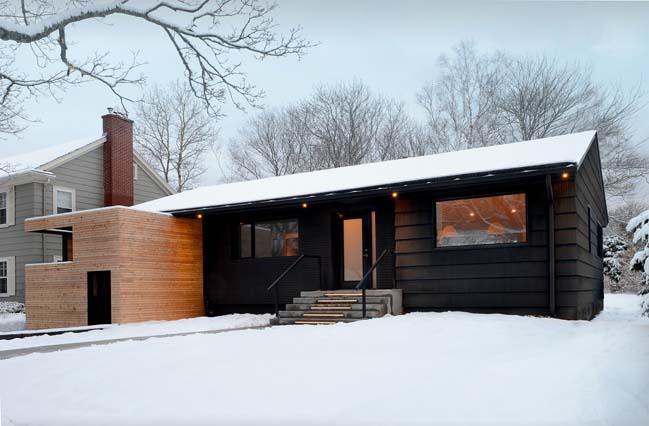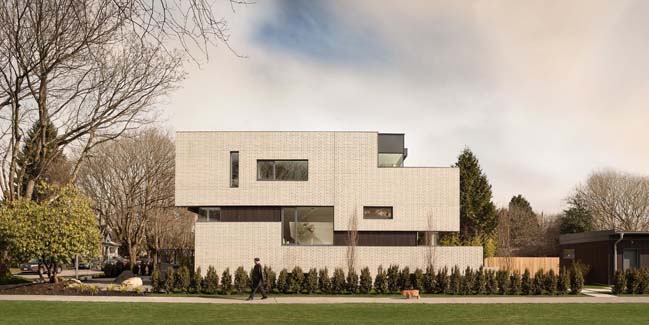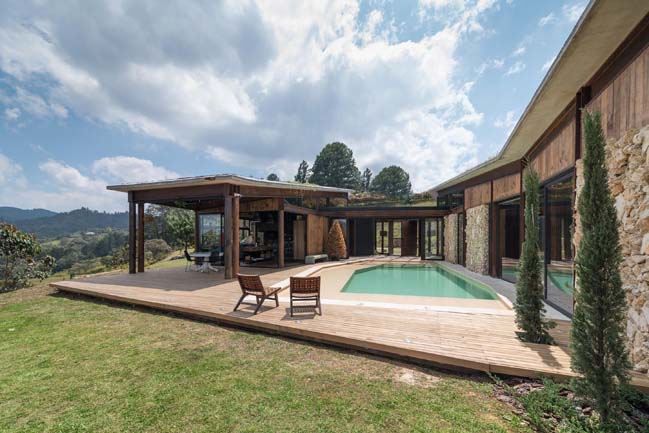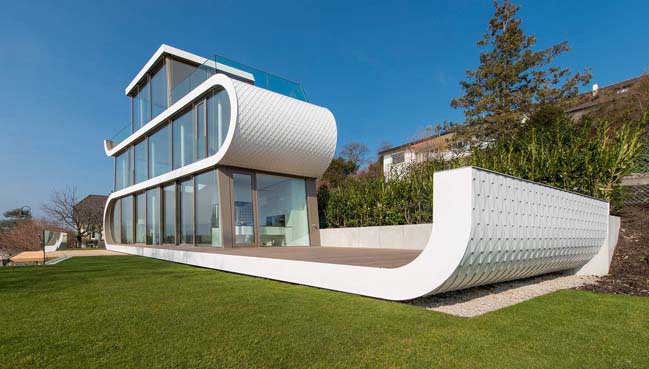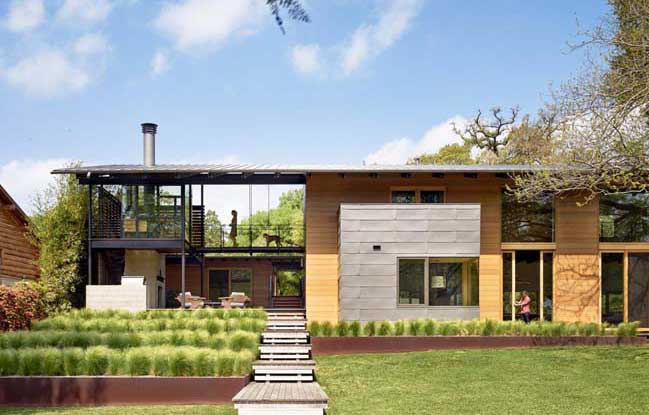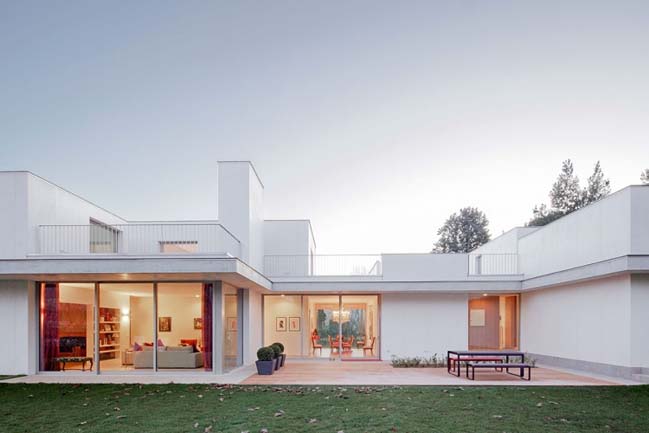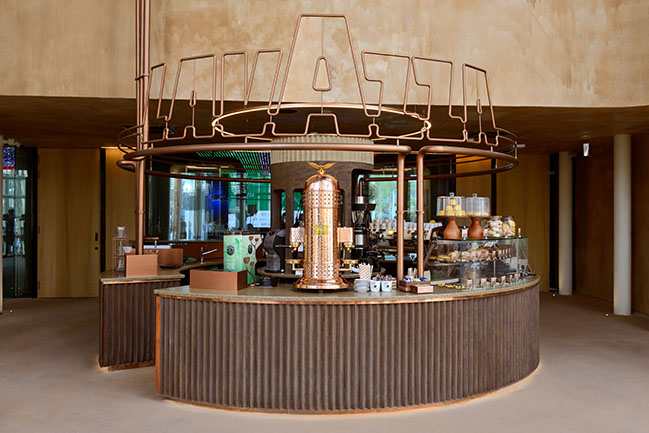06 / 15
2016
This modern house situated overlooking the mouth of the Manawatu river and was built from a typology of first floor living commonly found lining New Zealand coastal communities.
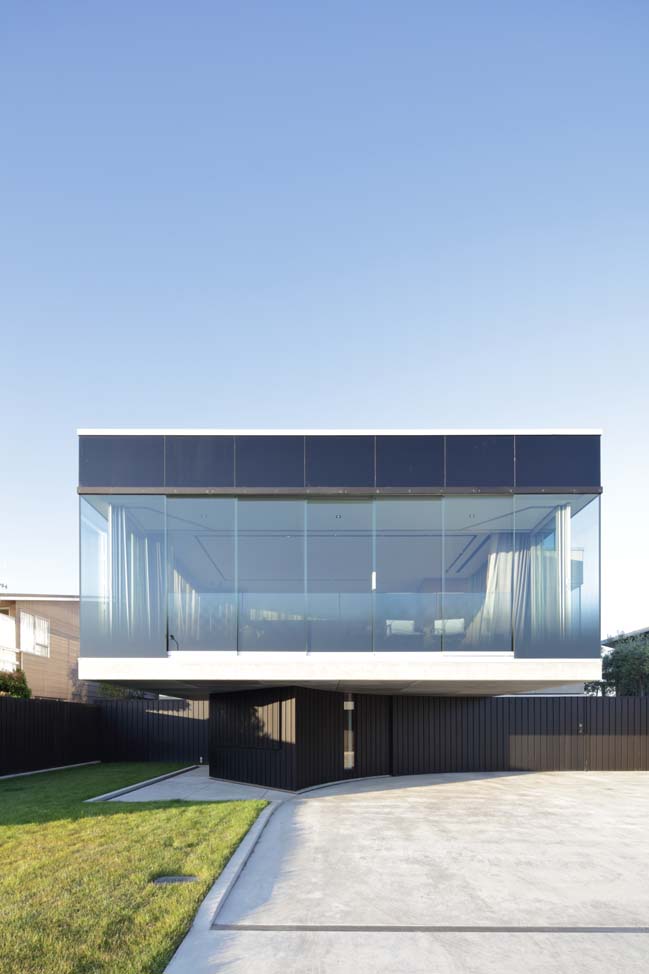
Architect: Pattersons
Location: Foxton, New Zealand
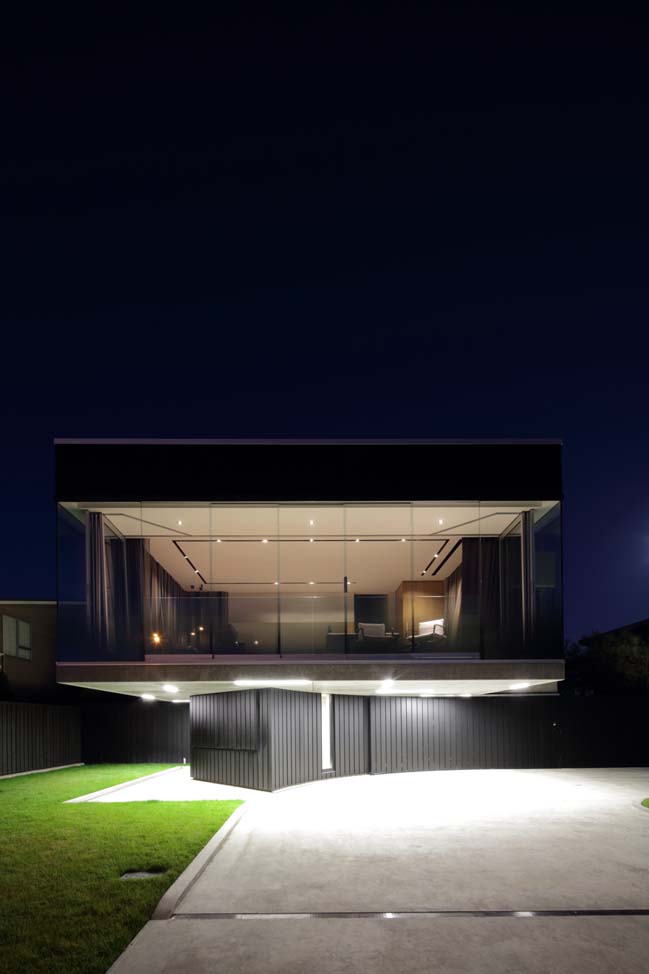
According to the architects: It is located within the rivers flood plain risk and areas at ground level are designed to be sacrificial. Above these is an arrangement of interconnected volumes as a series of contrasting flowing spaces; a completely secluded living room sunken into the middle of the house flows up to a cantilevered glass viewing room set as a stage above the street and the passer-by.
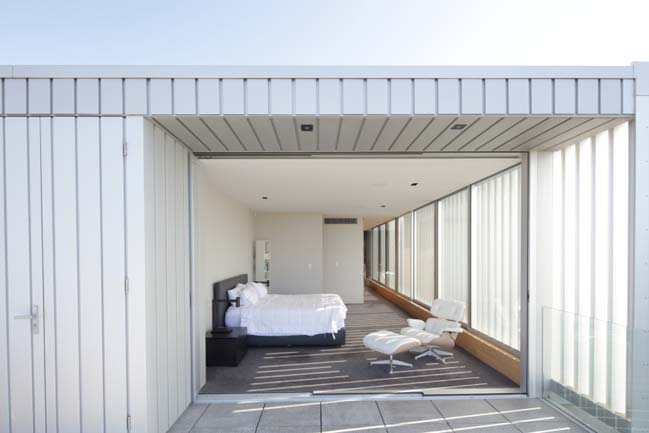
The viewing room is a landing on a series of split levels that are used to create privacy and focus views to the river and the distant mountain ranges behind. At its highest point are sleeping spaces, at the other end dinning and kitchen areas open out onto a raised rear lawn. The home is constructed in precast concrete, aluminium and oak.
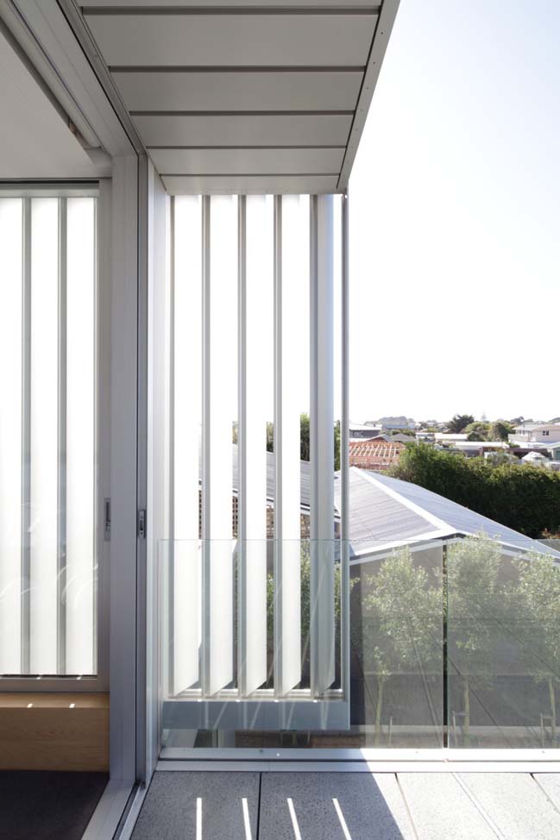
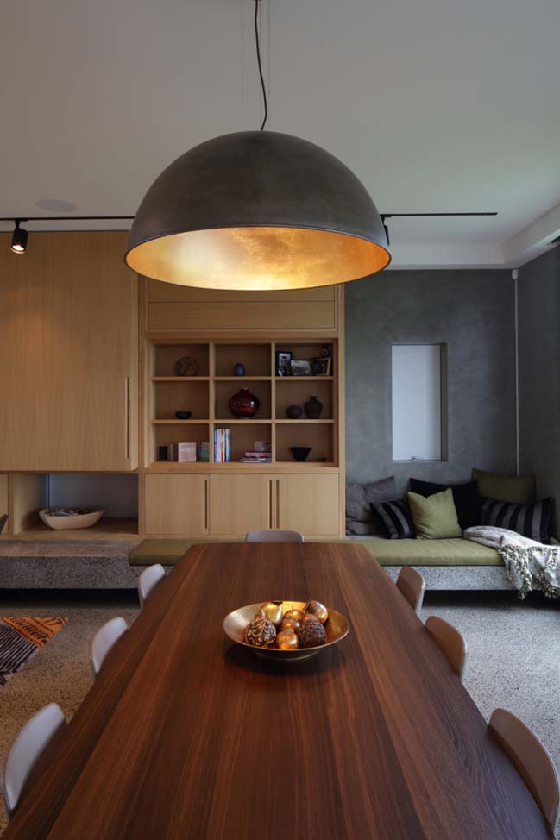
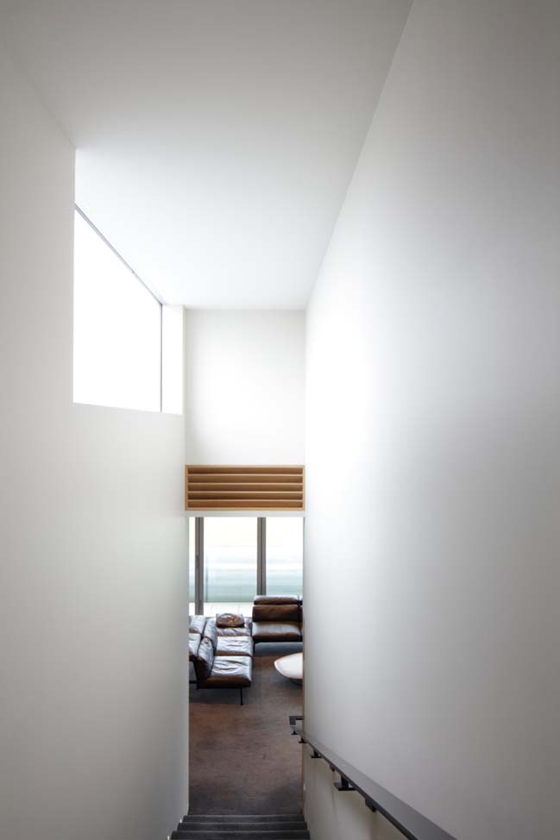
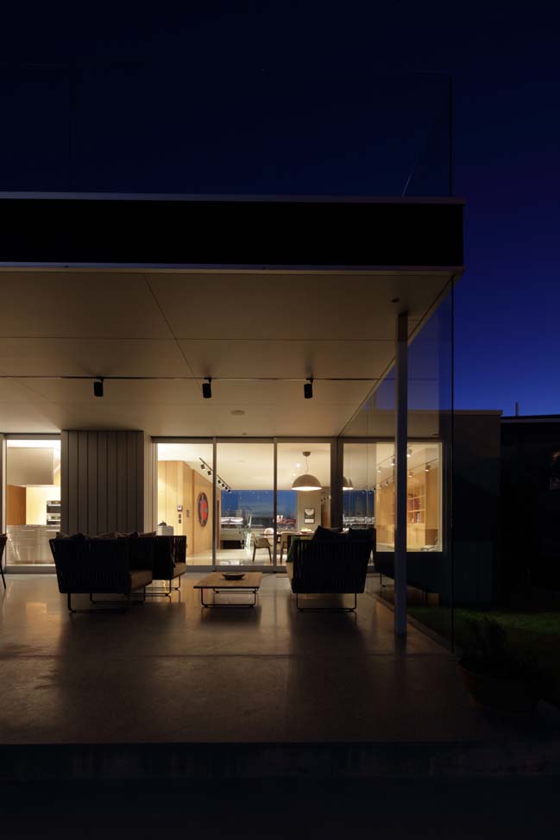
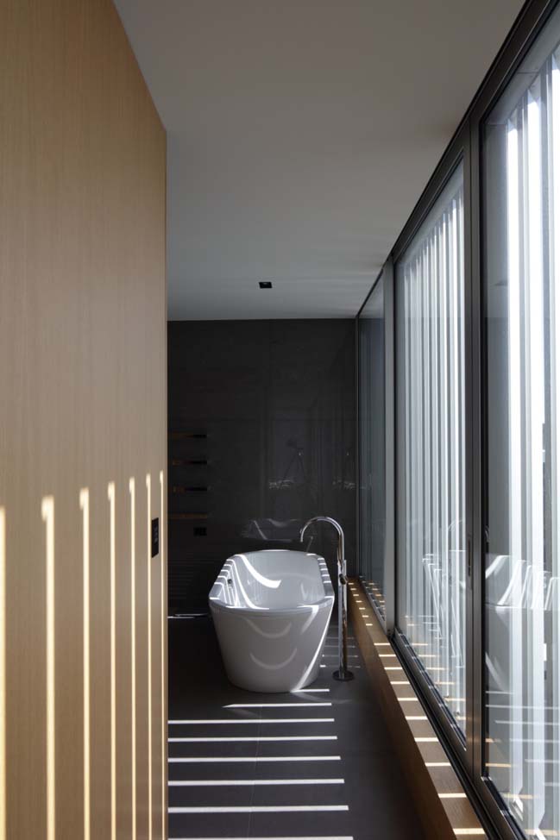
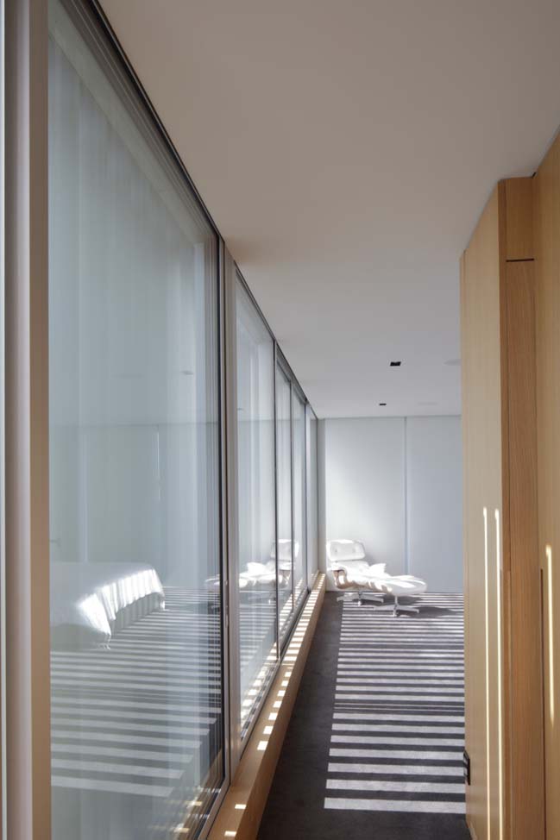
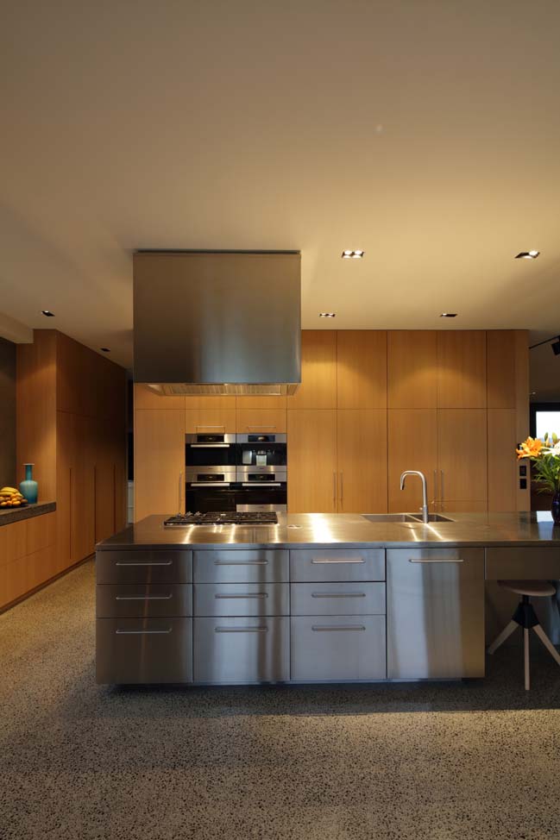
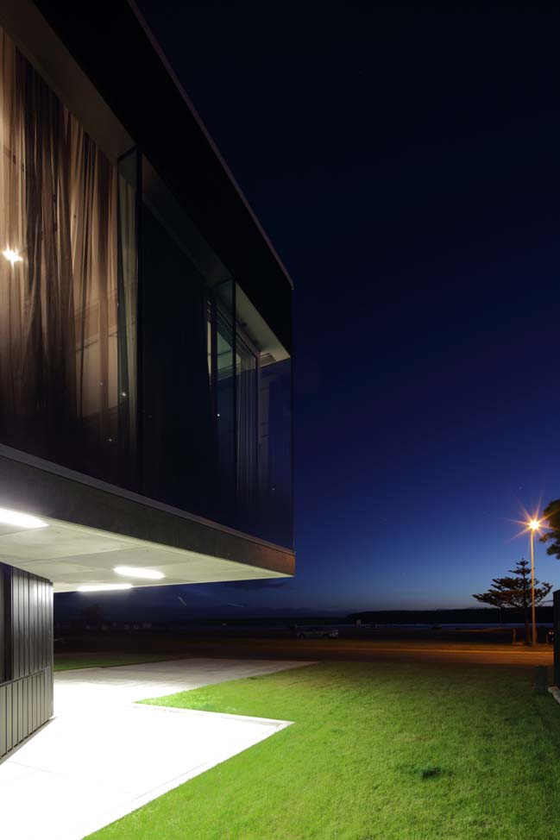
view also:
> The Edge House by Mobius Architecture
> The Brick House by iStudio Architecture
> SilverWoodHouse by 3r Ernesto Pereira
Foxton Beach House by Pattersons
06 / 15 / 2016 This modern house situated overlooking the mouth of the Manawatu river and was built from a typology of first floor living commonly found lining New Zealand coastal communities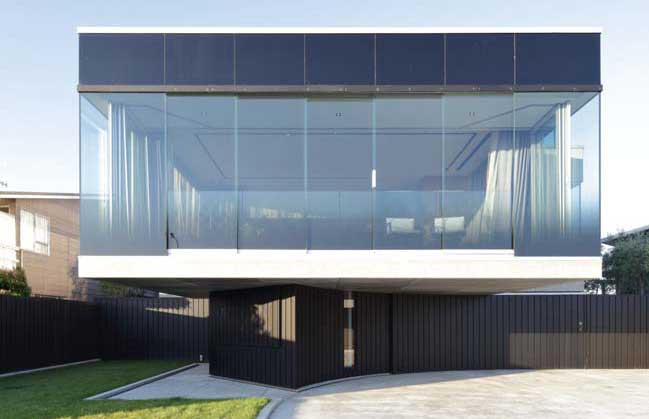
You might also like:
Recommended post: Solar Coffee Garden by Carlo Ratti Associati
