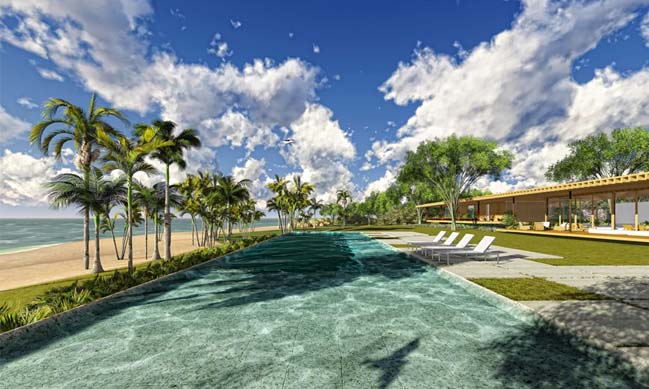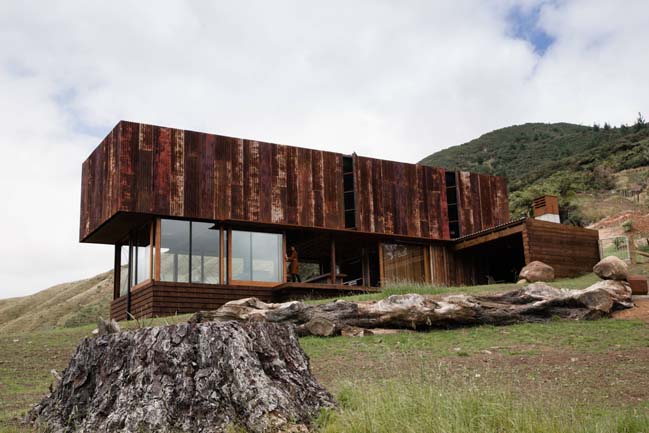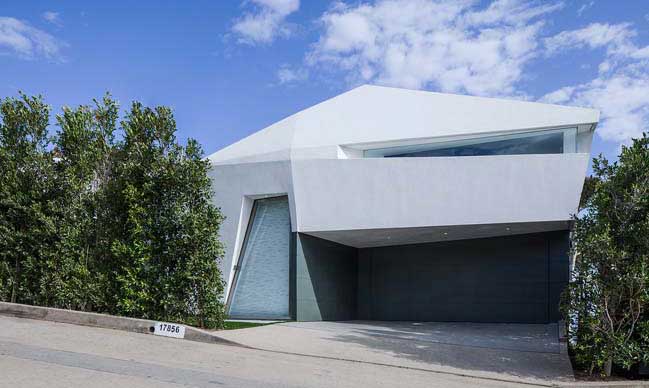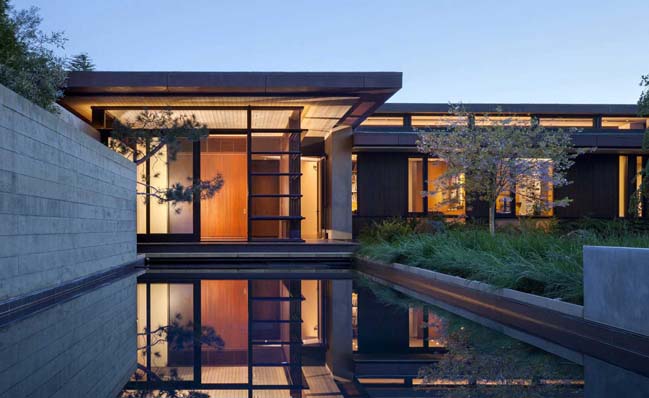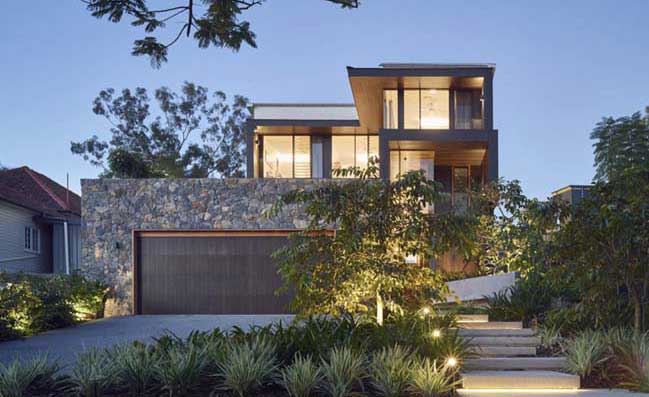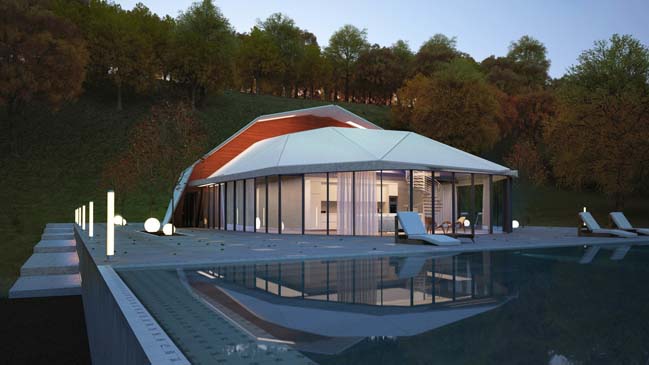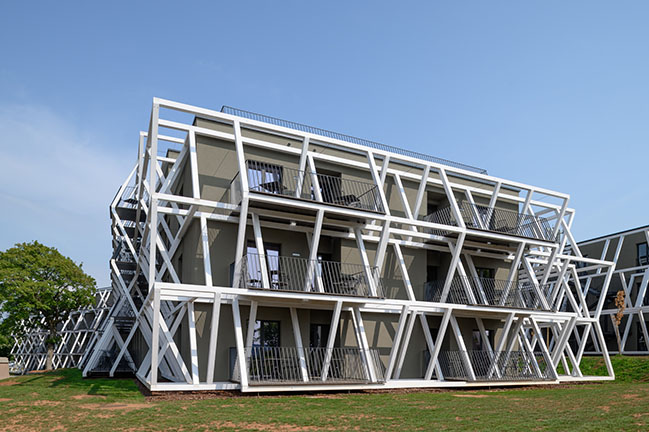05 / 29
2016
Villa G is a white modern villa located on the edge of Lugano lake and surrounded by green nature. The house is designed in order to articulated with the accurate request of the owner.
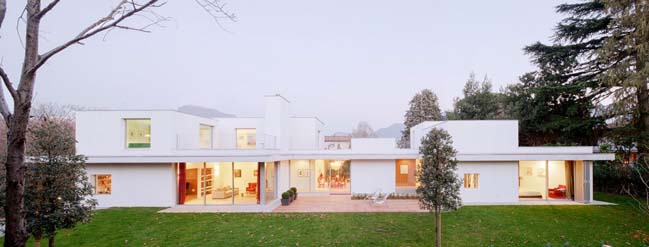
Architect: SCAPE
Location: Sorengo, Switzerland
Photos by: Francesco Mattuzzi
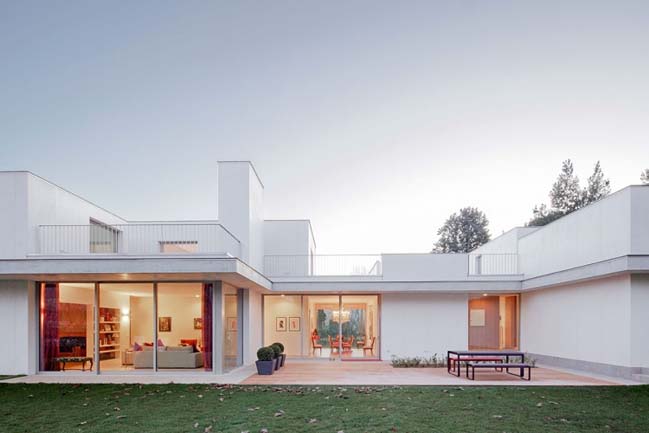
According to the architects: The villa is the category of villa that Palladio put forward as a contrast with the town house. The spaces are articulated according to the client’s precise requests, such as the fact that all the main living spaces on the ground floor, with a second floor devoted only to a games room, guest area and the solarium with a heated pool. As a house it is neither too large nor too small. There is room in it for all that is needed for each member of the family to live life autonomously.
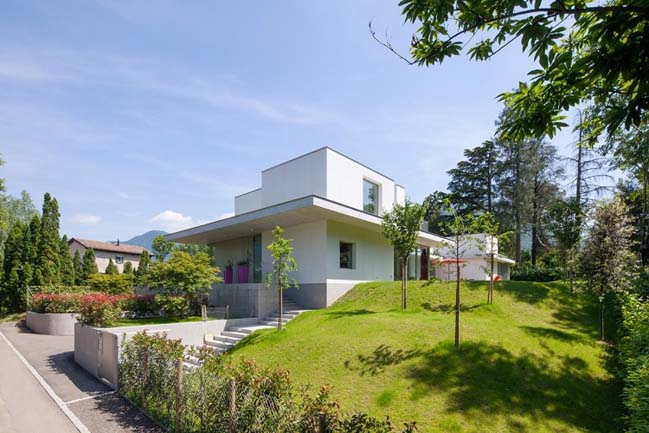
The plan involves an interchange of open glassed areas and enclosed volumes to house the technical and service zones as well as the closed rooms such as the study.
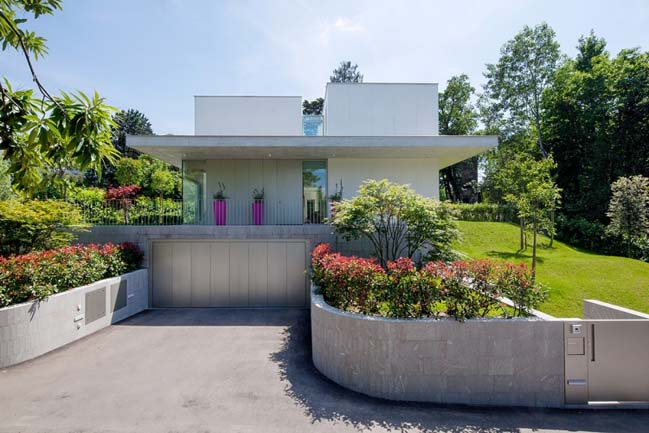
Villa G has been designed so as to permit all the internal areas to open onto the wood: allowing architecture to become an environmental filter. A central patio further increases the important relationship between inside and out.
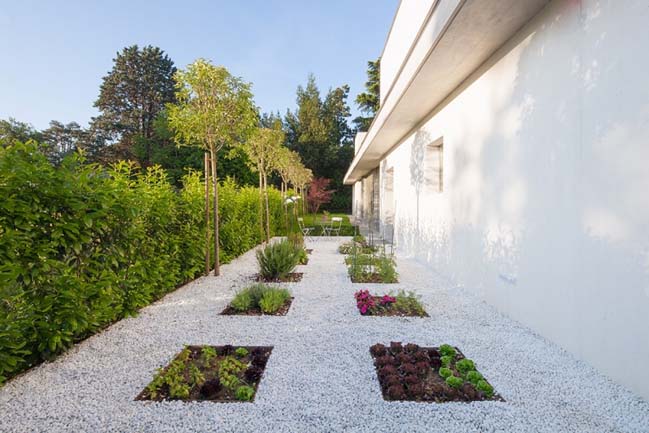
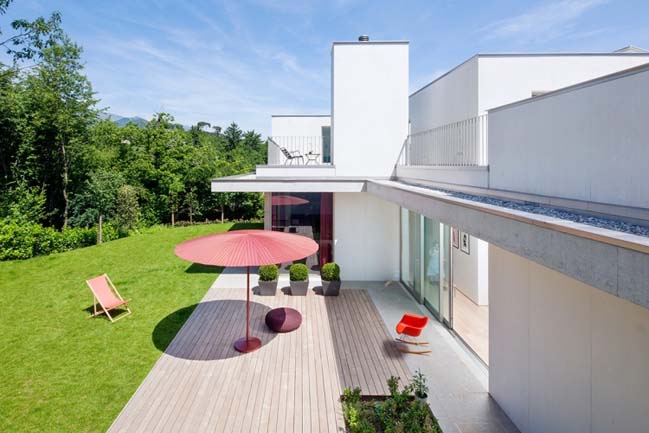
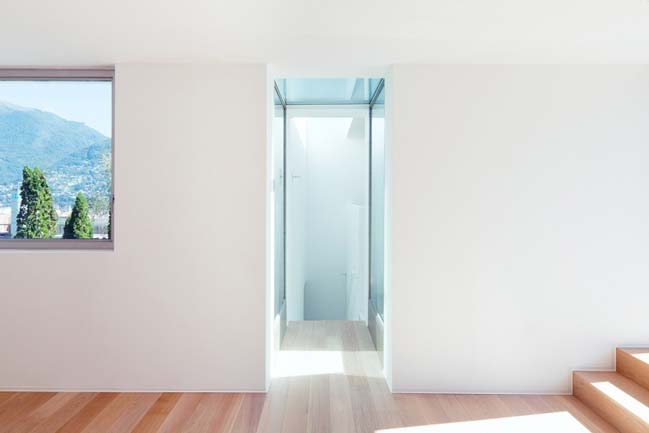
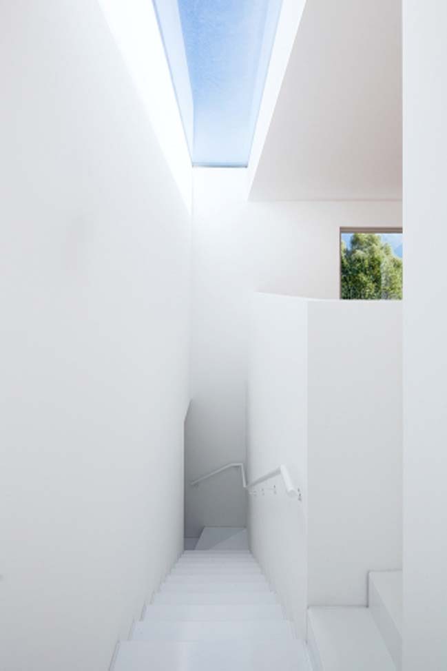
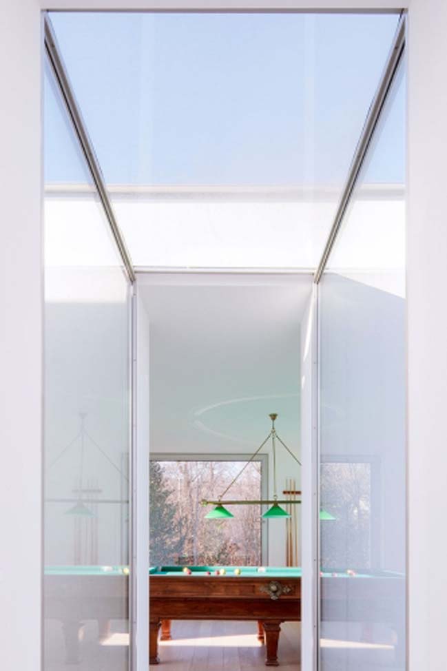
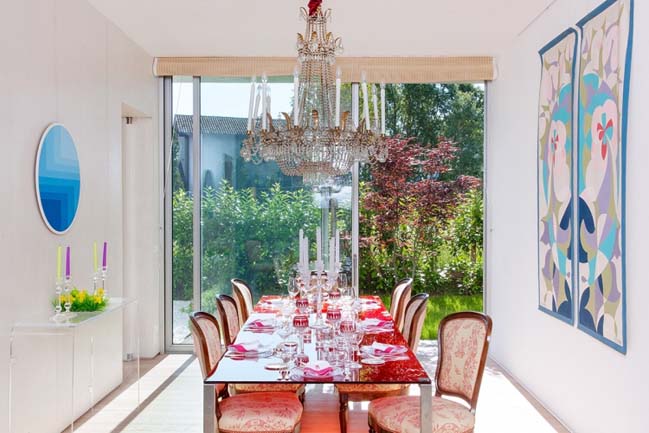
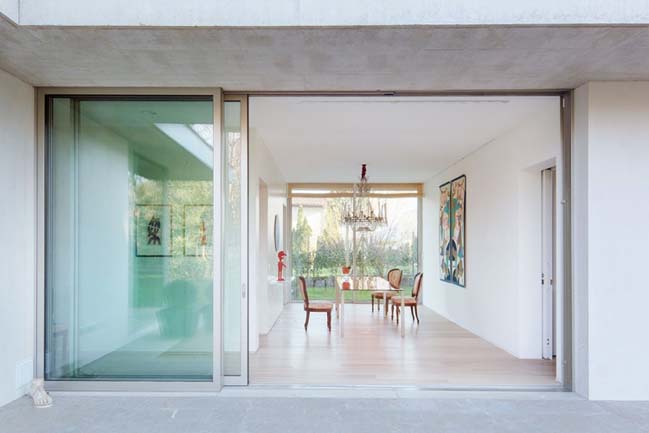
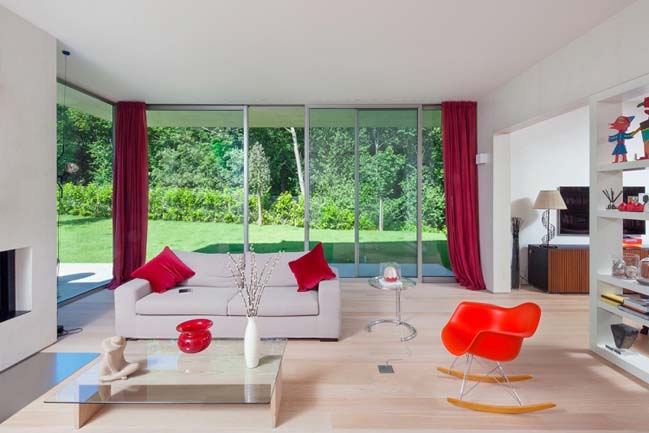
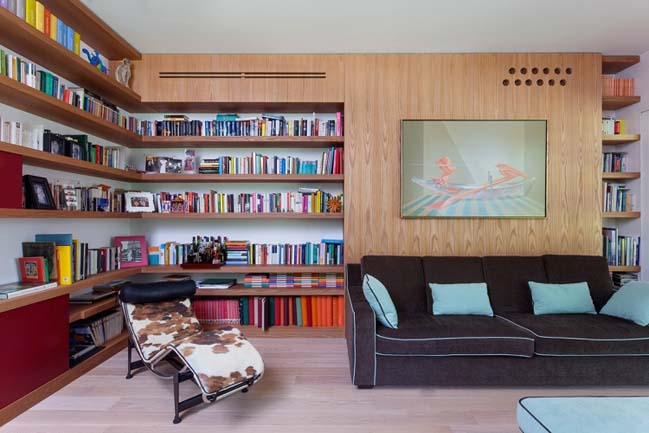
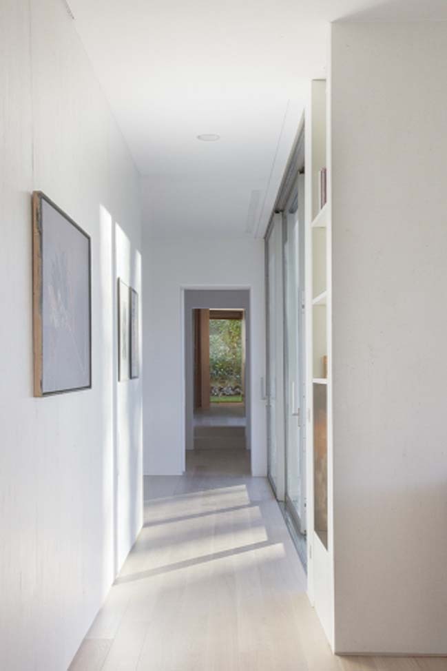
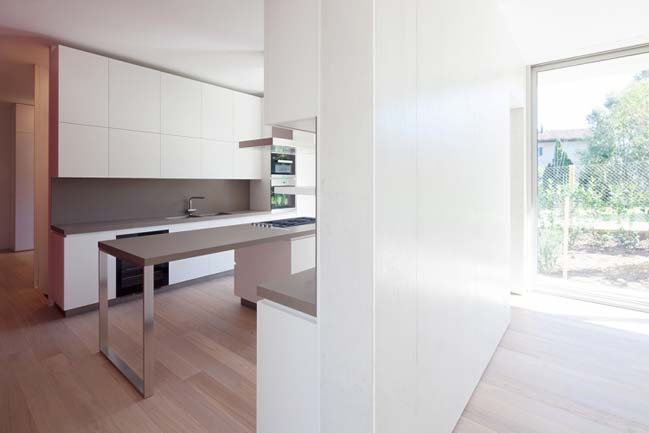
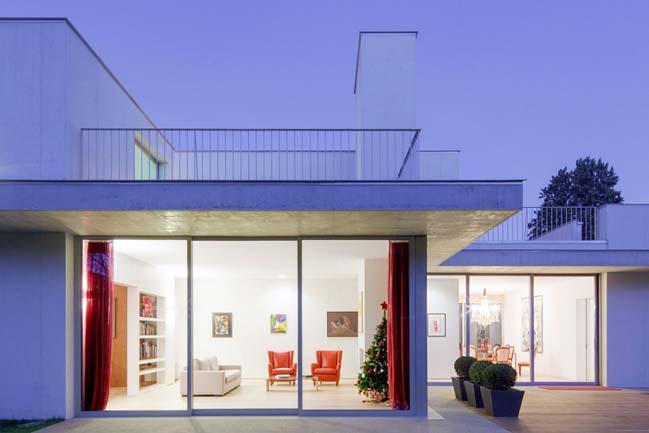
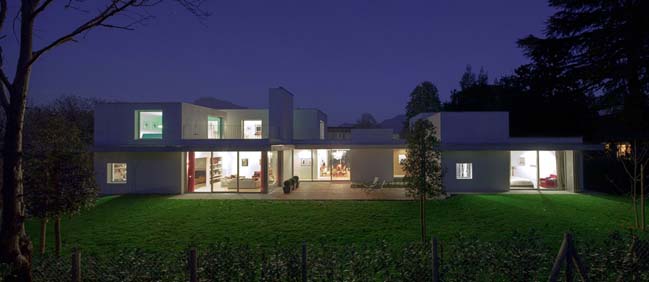
> Natural villa in Brazil by Studio MK27
> Casa G by Agraz Arquitectors
> CH Lake House by SAOTA
White modern villa by SCAPE
05 / 29 / 2016 Villa G is a white modern villa located on the edge of Lugano lake and surrounded by green nature. The house is designed in order to articulated with the accurate request of the owner
You might also like:
Recommended post: Hotel Maestoso by ENOTA
