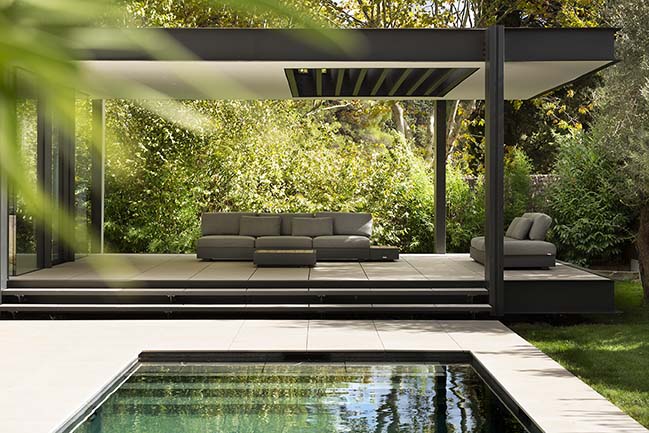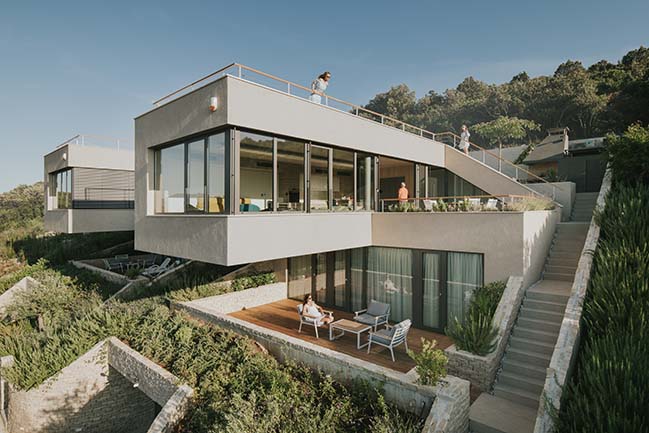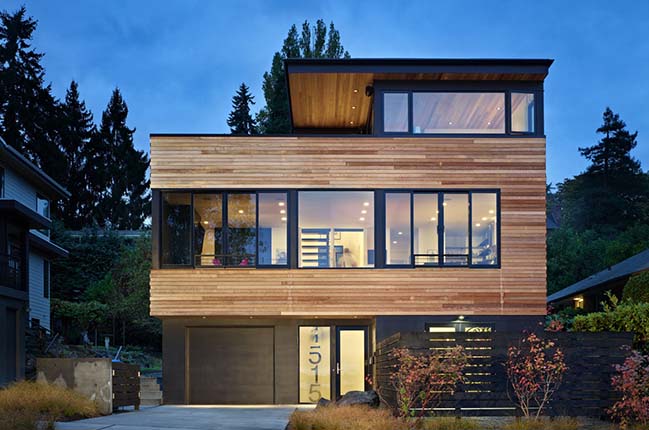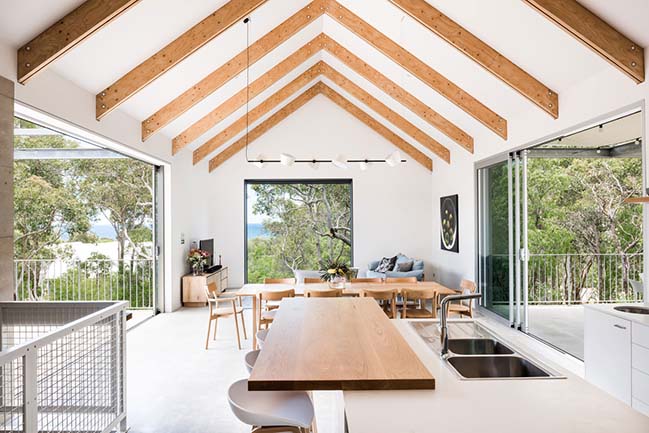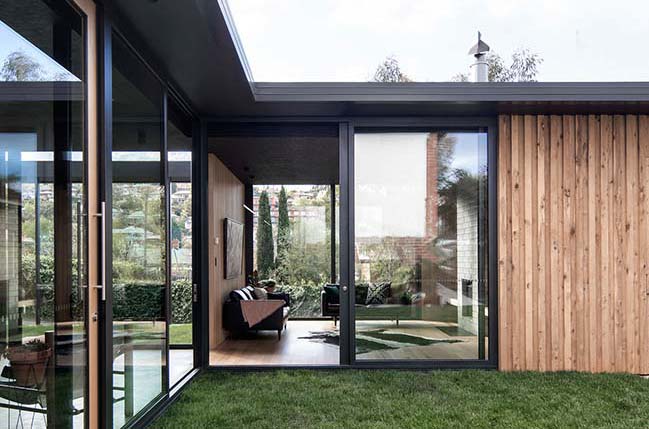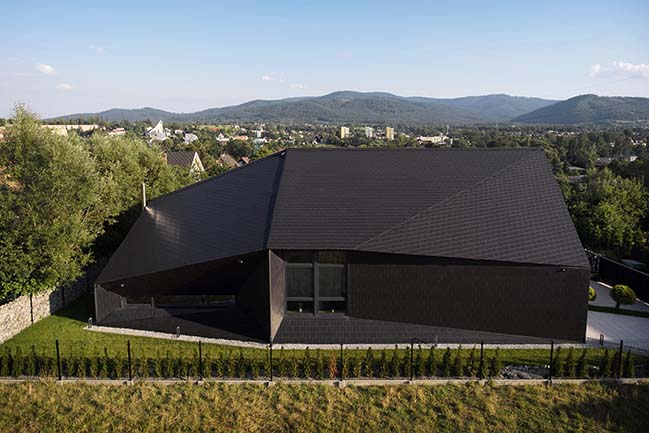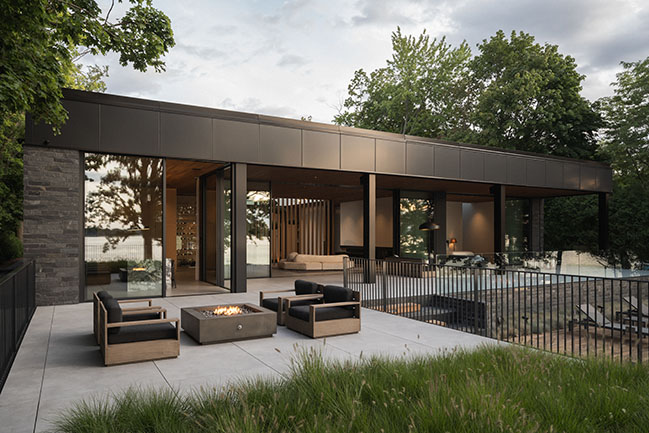10 / 31
2018
The Fraião house, located in Braga, is a project set up on two floors in a "V" shape, that was conceived to take advantage of the previledged views over the city.
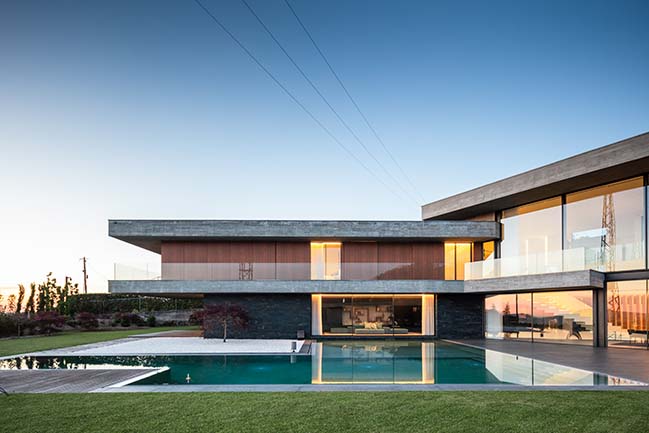
Architect: TRAMA arquitetos
Location: Braga, Portugal
Year: 2018
Lead Architect: Bruno Leitão and Marco Bernardino
Team Members: Adriano Peixoto, André Machado, Ricardo Silva, Filipe Araújo, Mariana Morais, Diogo Marques, Catarina Silva, Miguel Mesquita
Photography: João Morgado
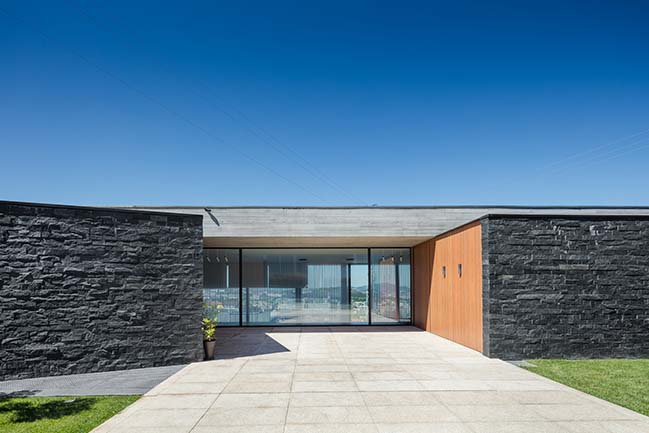
From the architect: The house lies on a densely populated hillside with unique houses and an excellent sun exposure, providing an extraordinary glimpse into the landscape, composing a mesmerizing image. One of the key concerns was to create a fluid and permeable housing concept, without the loss of privacy. For that reason, it was developed a central body to host the social area, and two rows for the more private functions, creating a "V" shape with arms focusing the sights over the city.
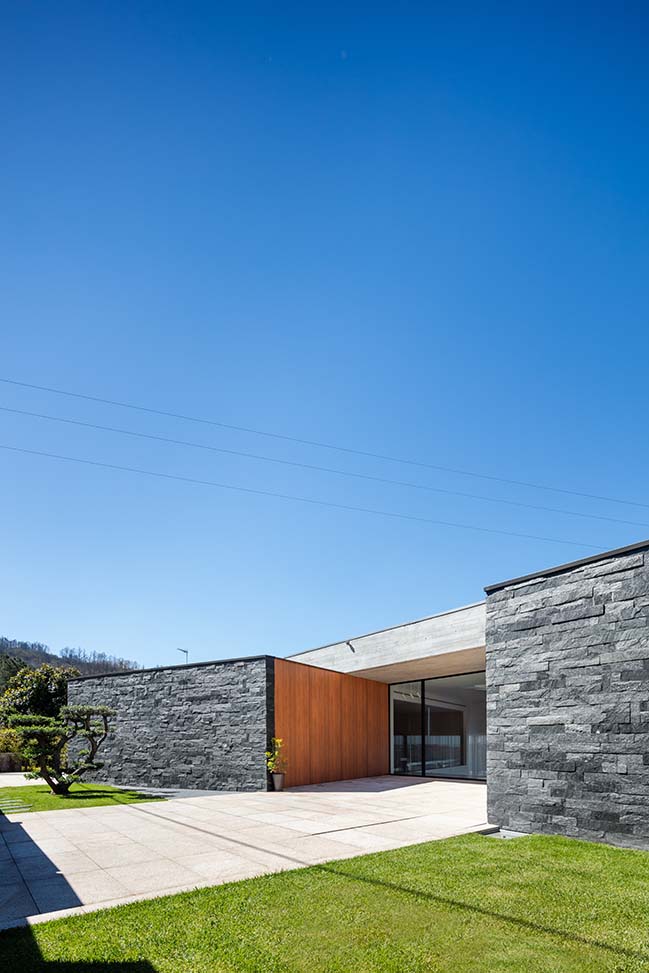
Due to the site’s slope, the house was develop to articulate an entry floor at street level with a lower floor, where the living room connects entirely with the garden and the swimming pool. That has allowed to create a very discreet entrance with a fast access to the ground floor, without evidencing the 930.00 square meters that form the house.
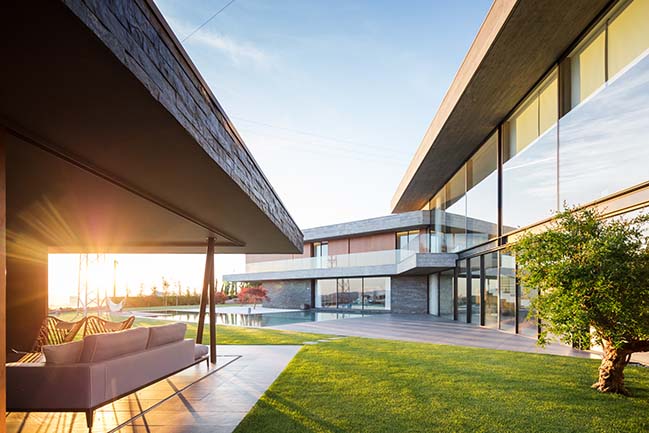
The main idea was to develop a project that can trigger emotions as the client walks through the house, providing in each moment new points of interest and comfort sensation. The main entrance is done through a porch, in which a large window, allows to take a glimps on the interior of the house, through the large double height area, displaying the living room in the lower floor and the view over the city.
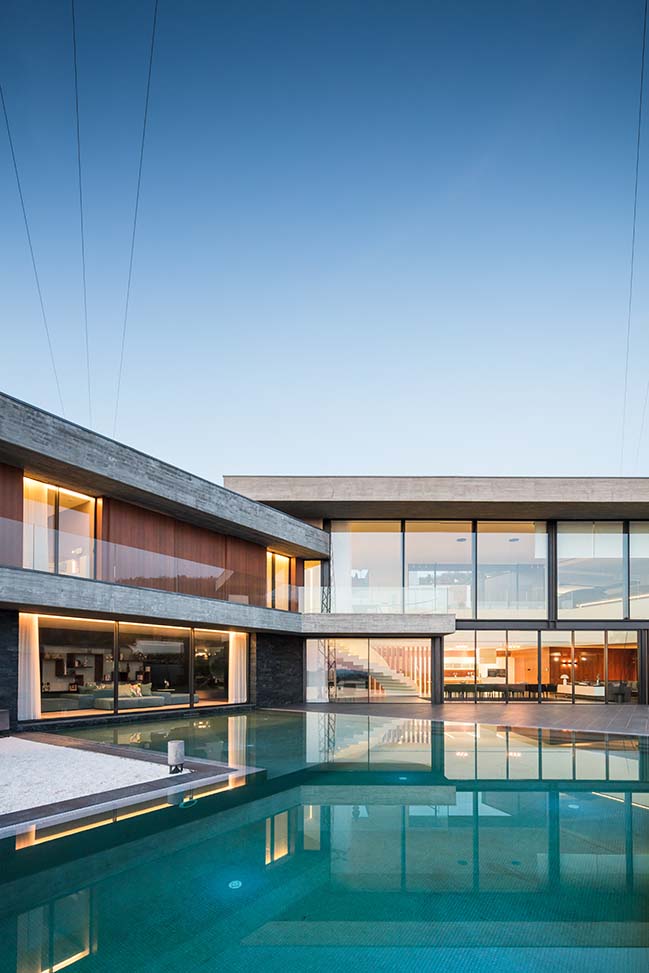
As soon as one enters the house, the double height area with glass facade provides a wonderful perception on the scale of the volume, marked by architectural details and decorative pieces with unique design. A scenic spiral staircase takes us into the ground floor, standing out in the vastness of the double height area.
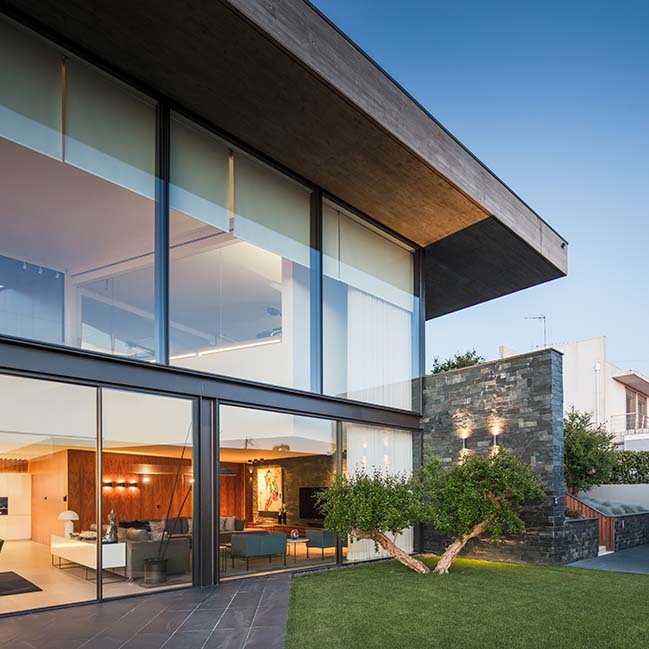
Cars are one of the client's greastest passions, owning a vast private collection, that was considered an important feature to explore in the project. To host those vehicles, it was created a garage volume in the upper floor, that invades the social space. That volume, in see through glass, is visible from any part of the living room, providing a showcase to display that collection.
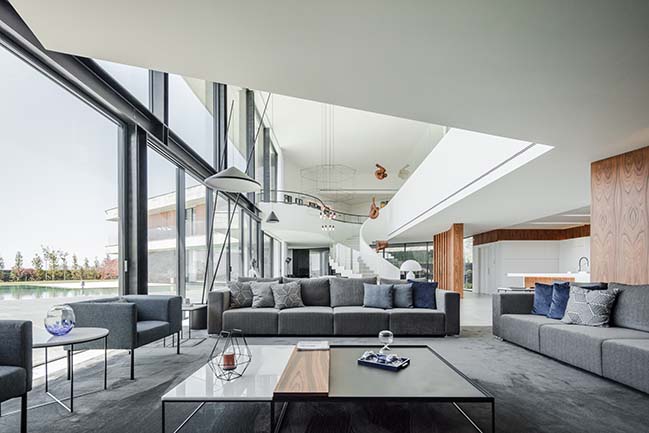
The materials used in the house have been choosen because of their low maintenance and durability. The volumetric base is the concrete, formed with horizontal wooden slat. The exposed concrete contrasts with the wood tones, material used as a negative in opposition to the brute concrete mass. Volumetry, functionality and materials were combined in order to create a confortable environment and at the same time a sense of greatness, exploring carefully every detail of the house.
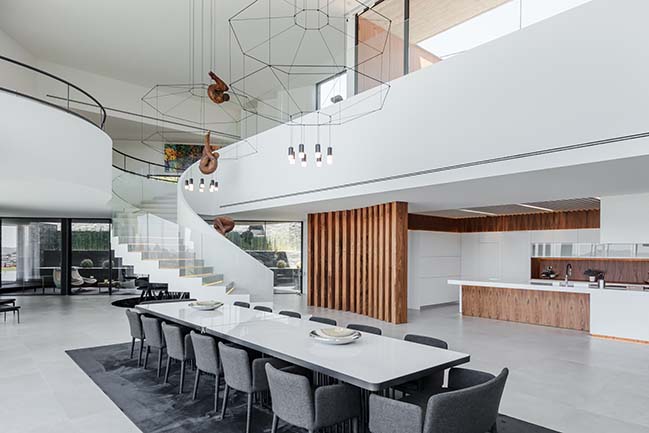


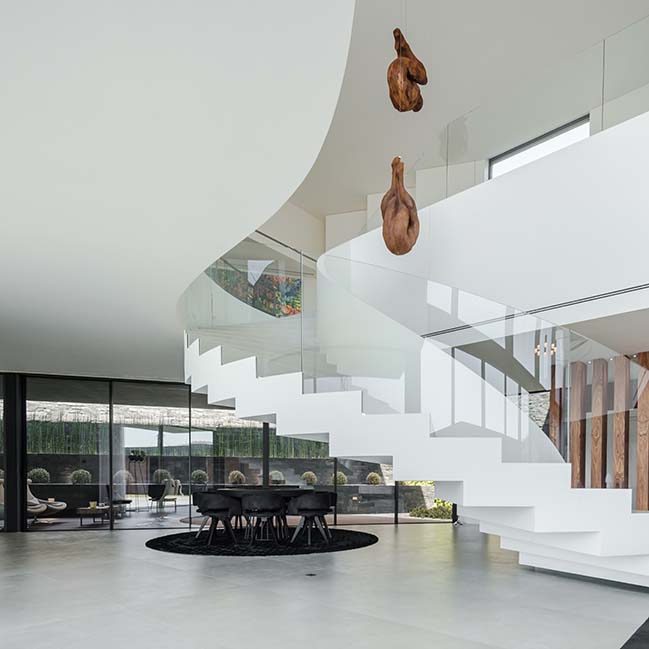
> You may also like: Madliena House by 3DM Architecture
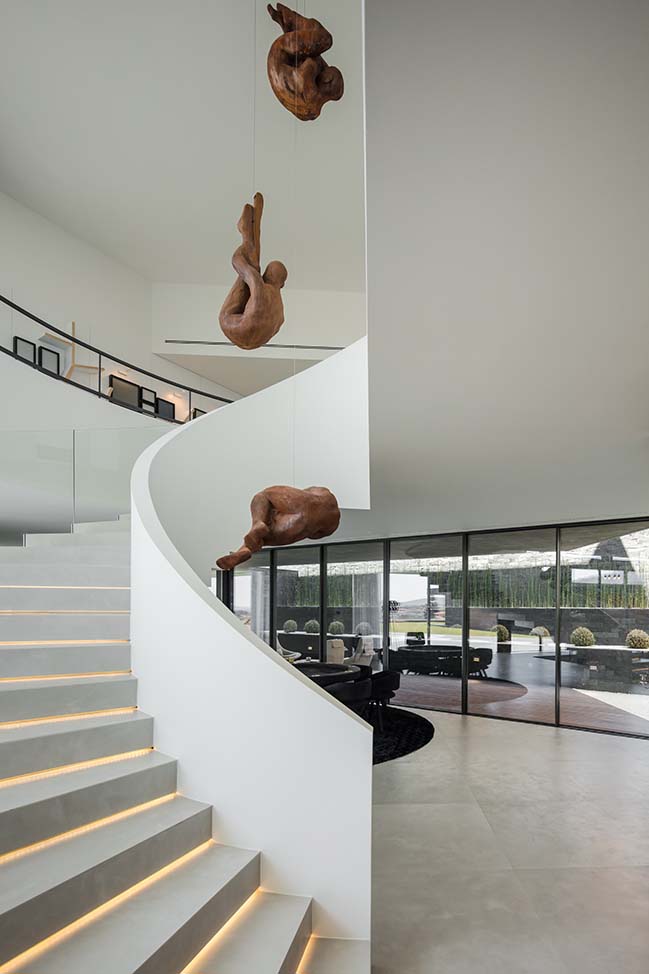
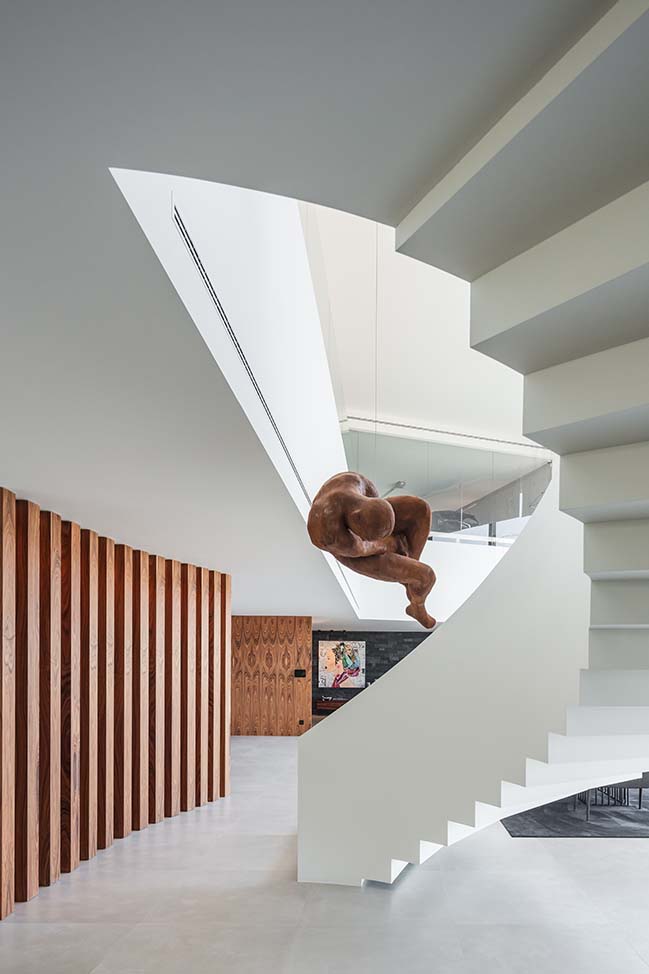
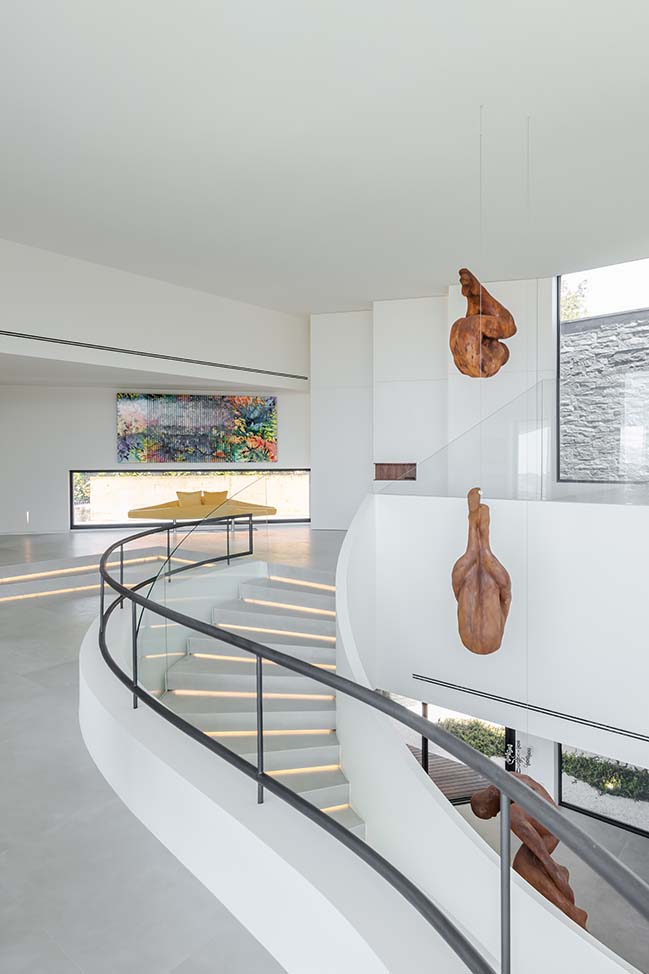
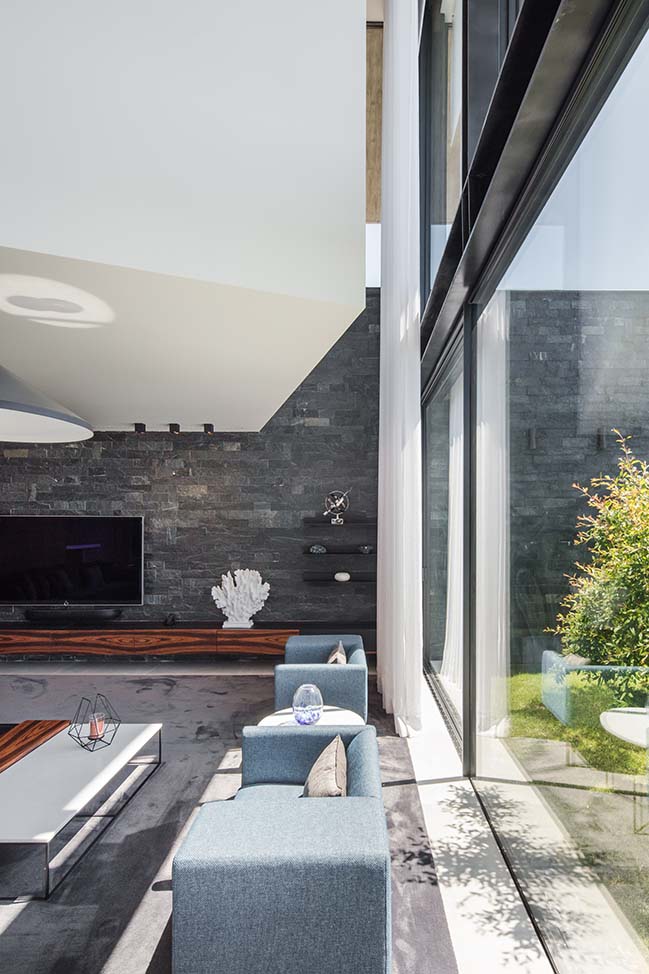
> You may also like: House in The Lake by Fran Silvestre Arquitectos
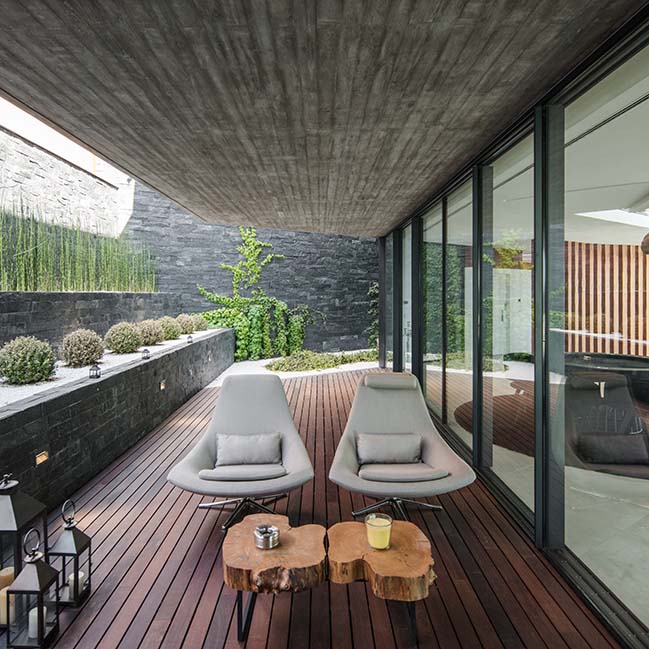
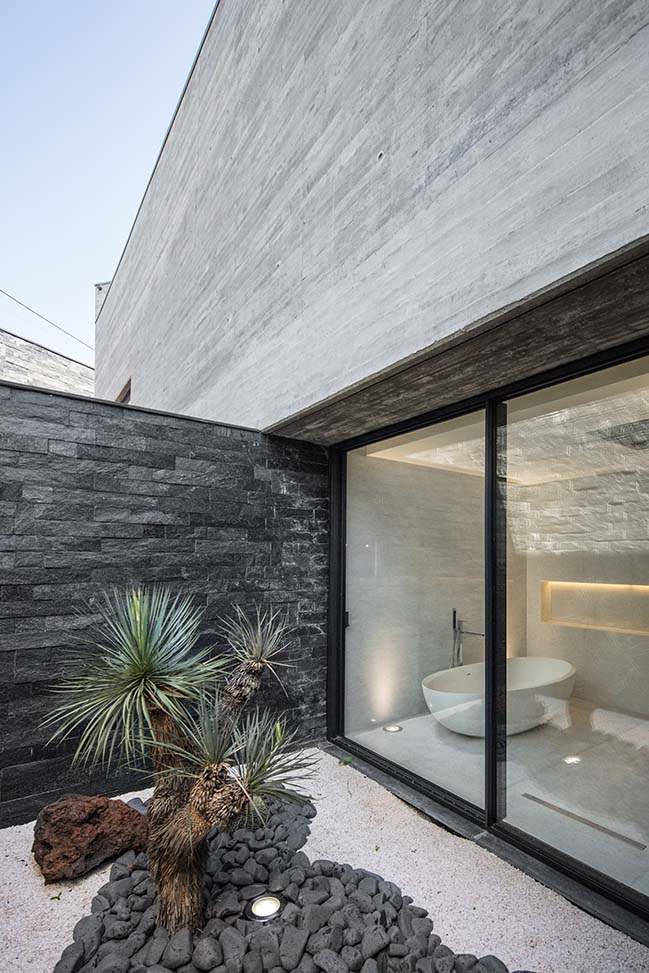
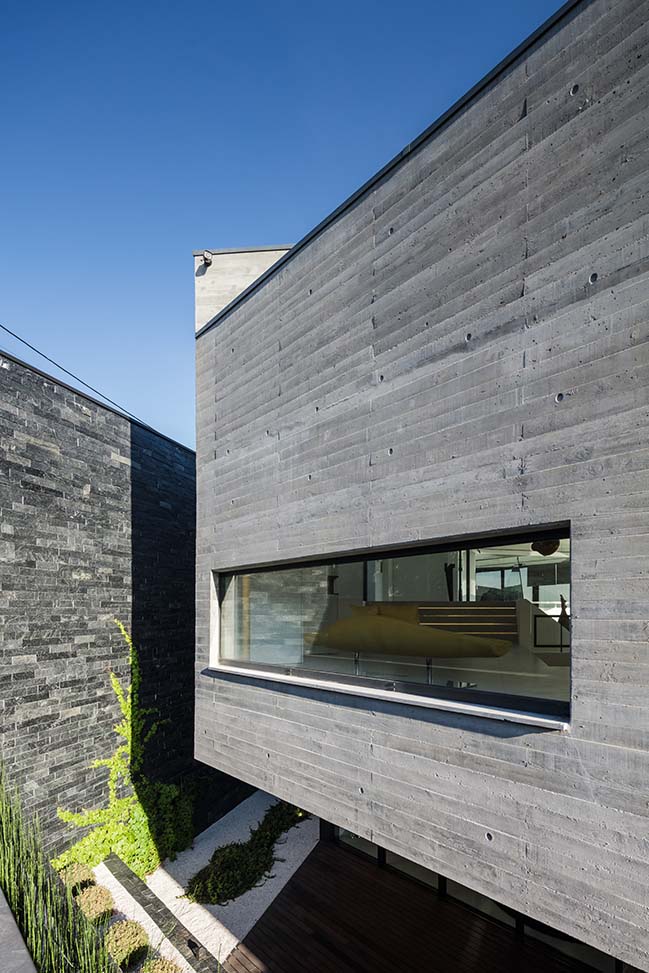
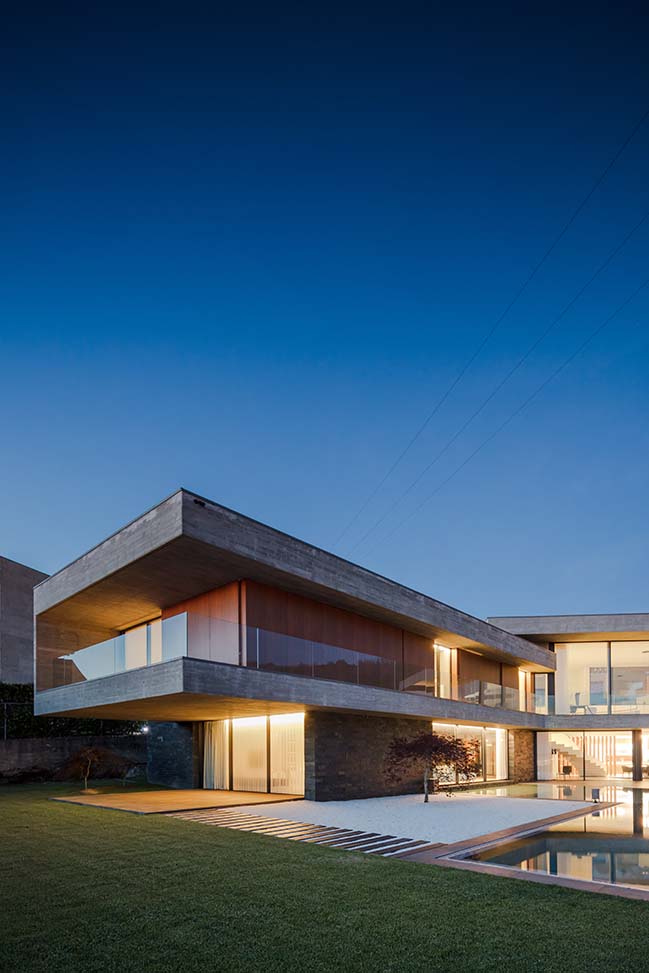
> You may also like: Three Step House in Los Angeles by CHA:COL
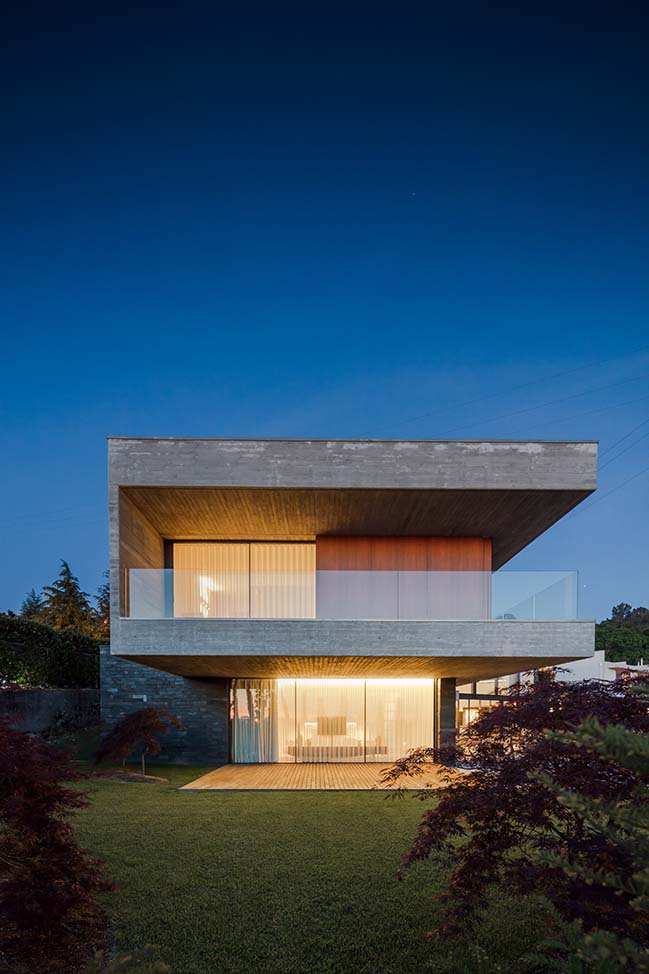
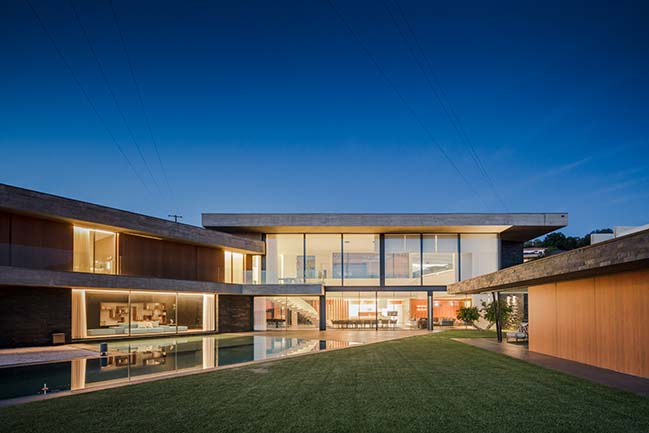
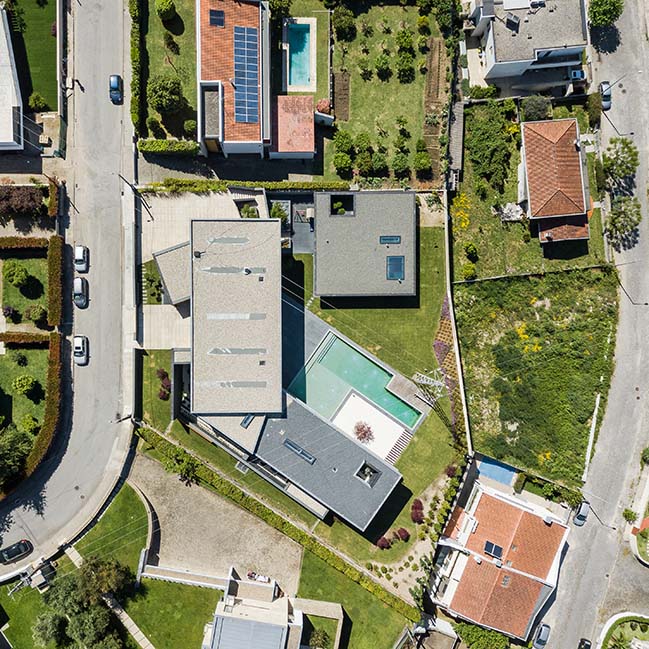
[ VIEW MORE LUXURY VILLA DESIGNS ]
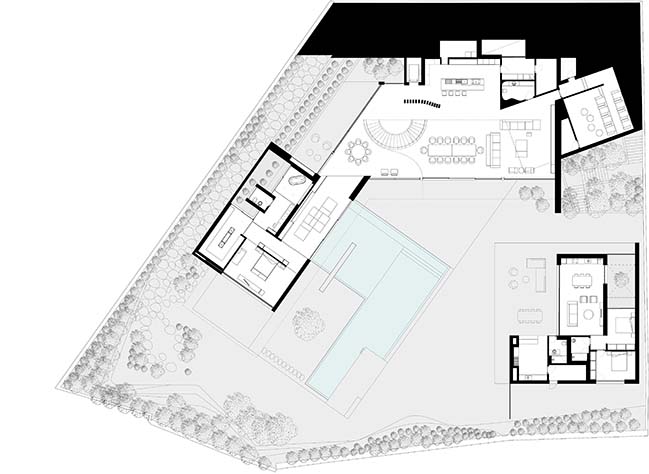
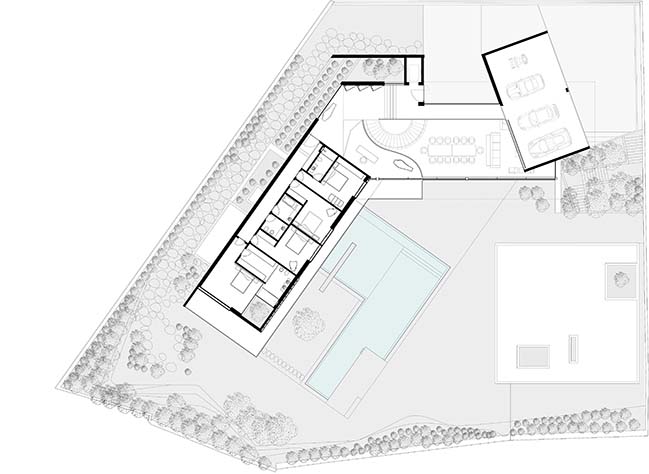

Fraião House by TRAMA arquitetos
10 / 31 / 2018 The Fraião house, located in Braga, is a project set up on two floors in a V shape, that was conceived to take advantage of the previledged views over the city
You might also like:
Recommended post: The Slate Residence by Blouin Beauchamp Architectes
