07 / 19
2018
The combination of gallery space and a private house is one of the most interesting tasks for the designer of the Zrobym Architects. The main accent of the interior was paintings and icons of the private collection of the proprietress.
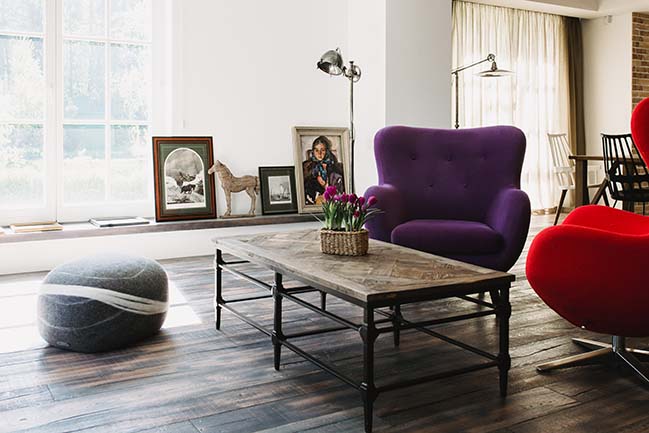
Architect: Zrobym Architects
Location: Krinichny, Minsk, Belarus
Year: 2018
Area: 249 m2
Team: Andrus Bezdar, Alexey Korablev, Ruslan Shilin
Photos and video: Tatiana Sibas, Dmitry Logan
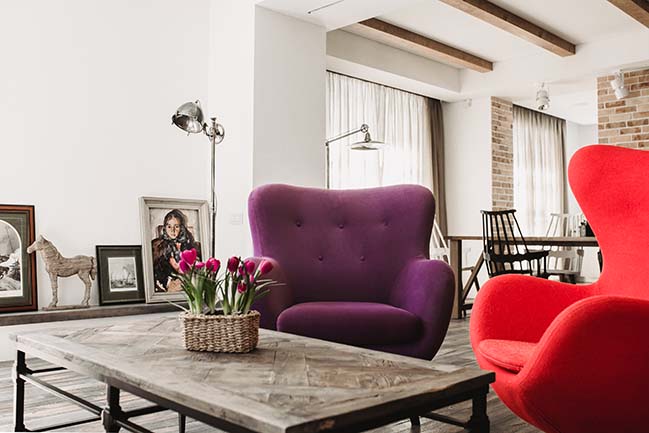
From the architect: The walls are made in calm colors, a lot of brickwork, for a more rewarding submission of works of art. In the living room, the absence of the sofa indicates that the TV is no longer the main dominant room, all attention is focused on long shelves along the walls, on which statuettes and paintings are located. In every room there is a trace of the desire for minimalism, where if not an art object takes a look at itself, then interesting furniture works as a detail that you want to consider and study.
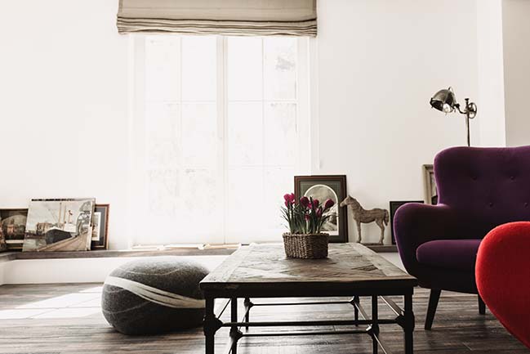
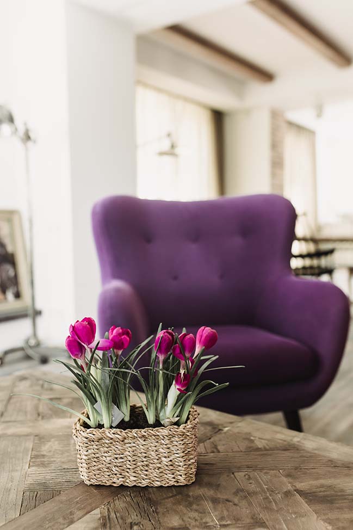
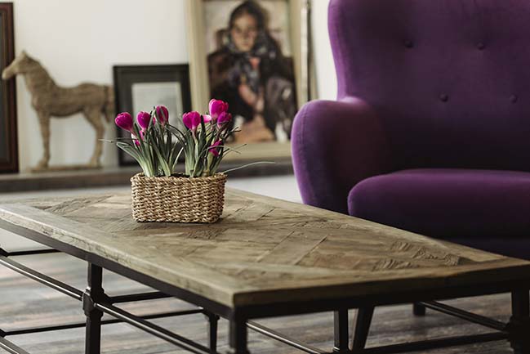
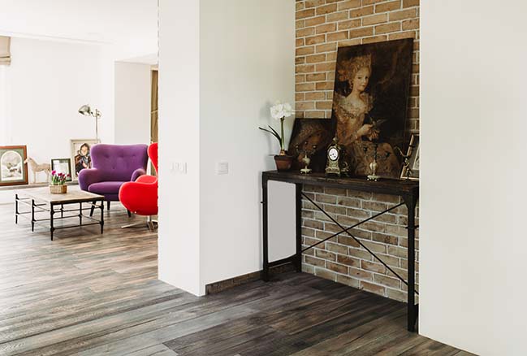
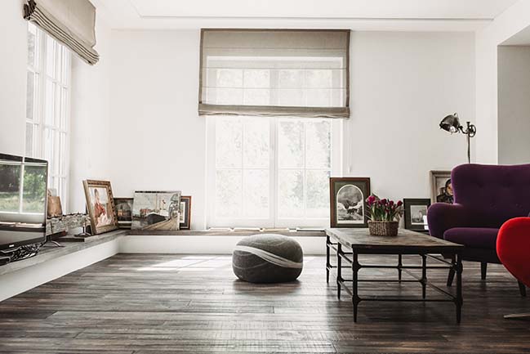
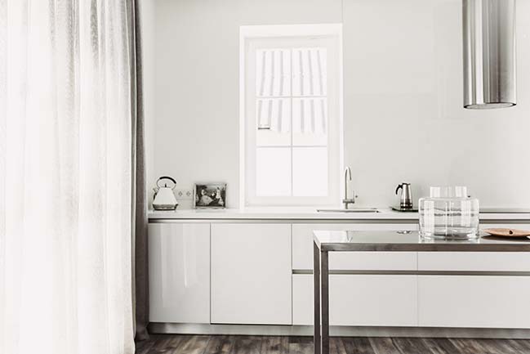
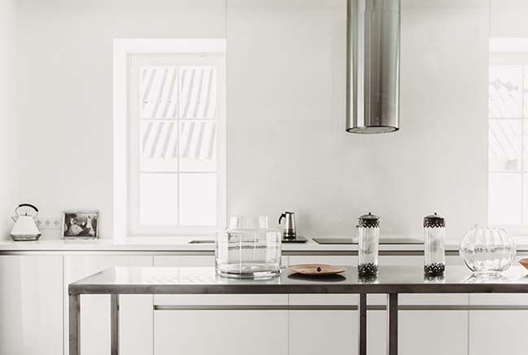
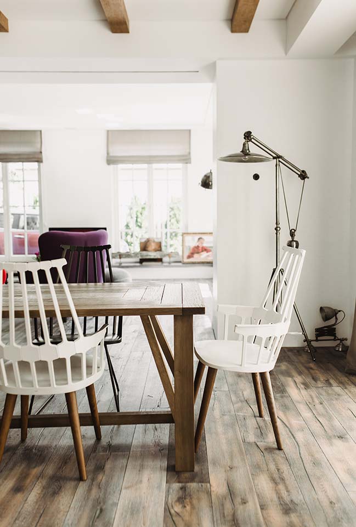
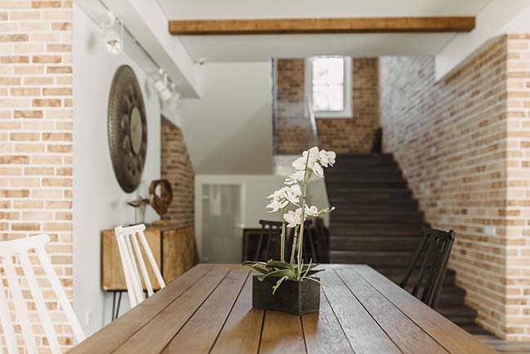
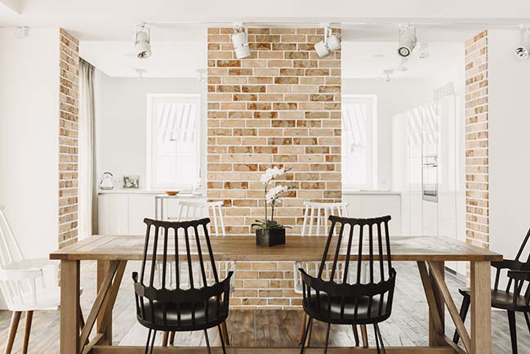
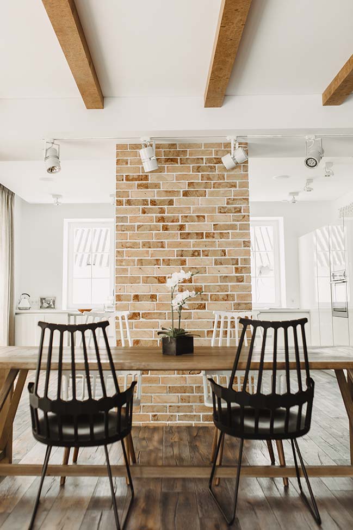
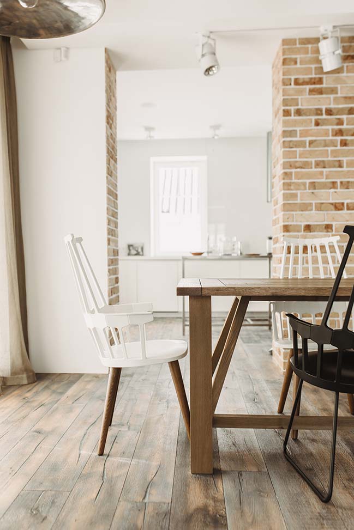
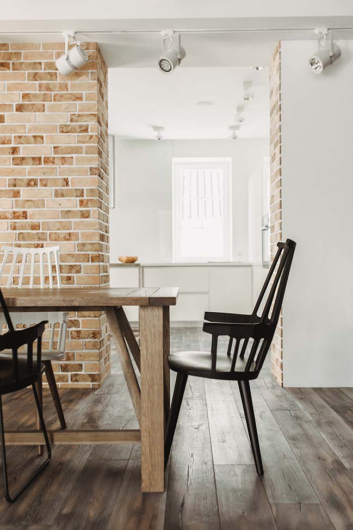
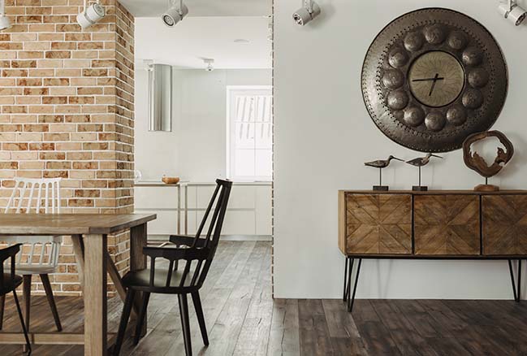
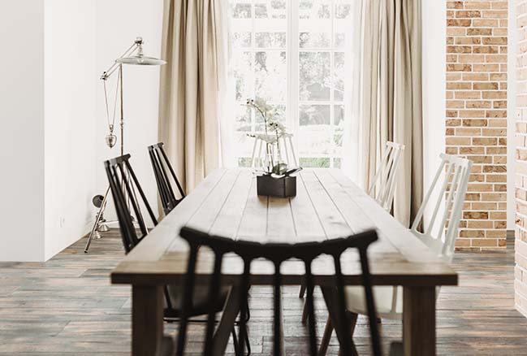
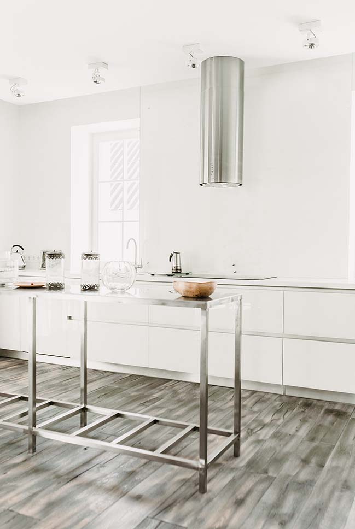
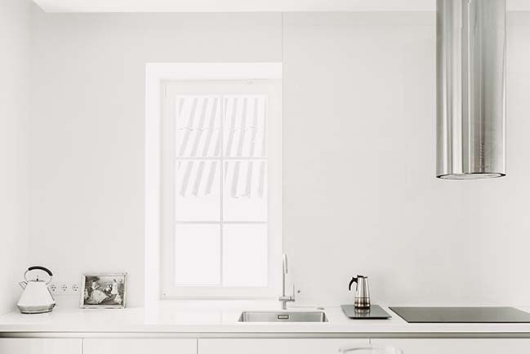
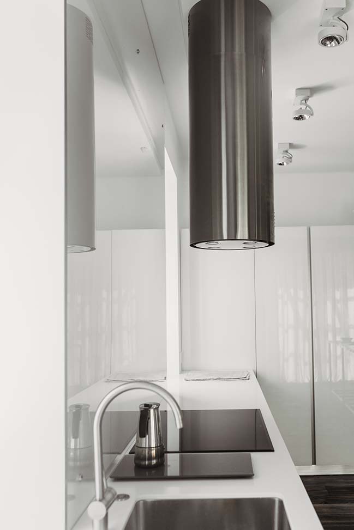
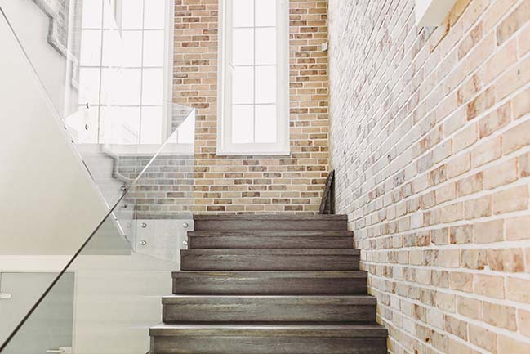
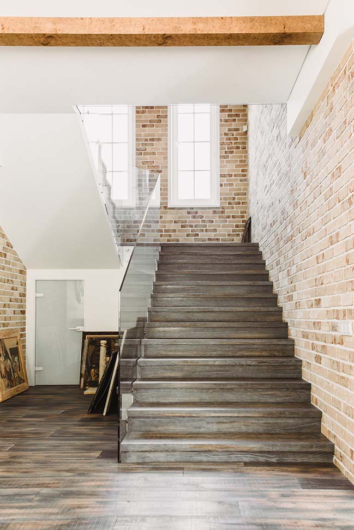
> You may also like: Apartment in Korydallos by Plaini and Karahalios Architects
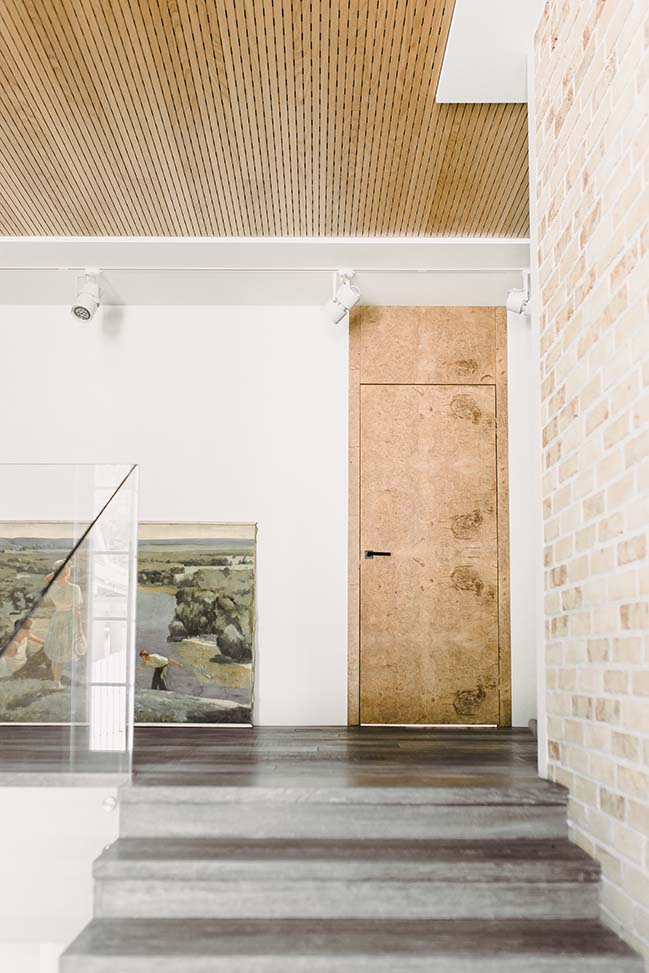
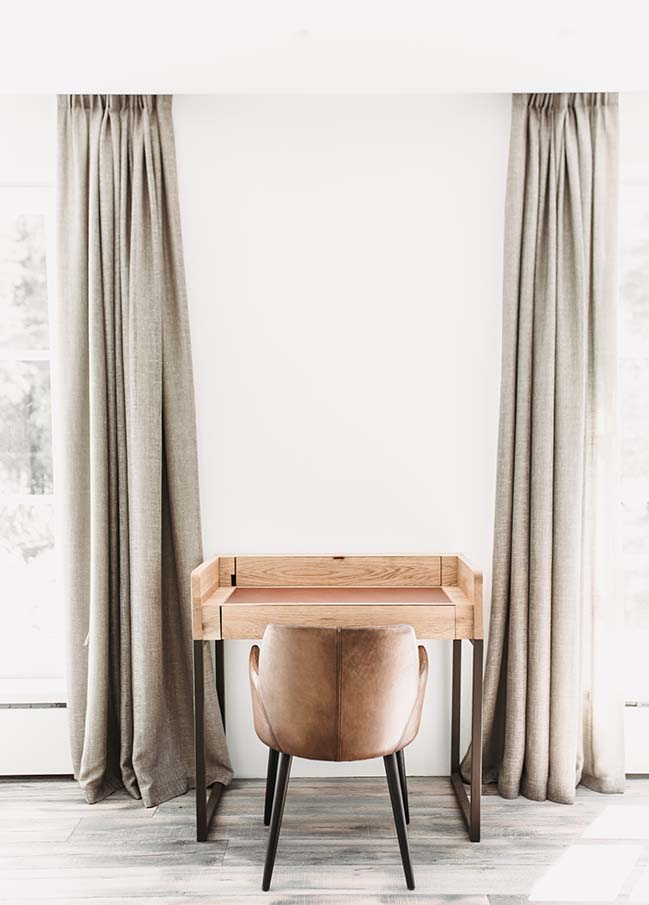
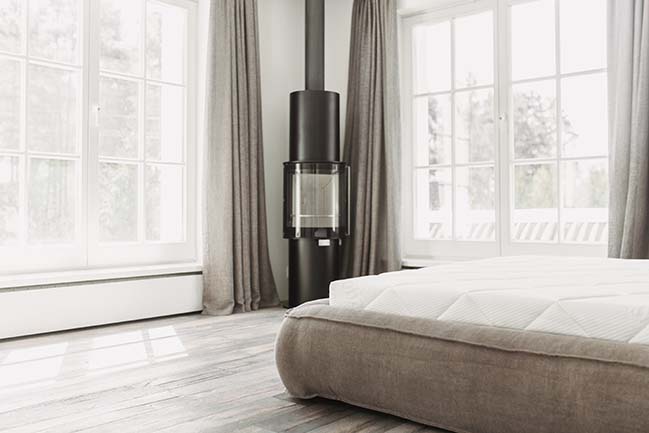
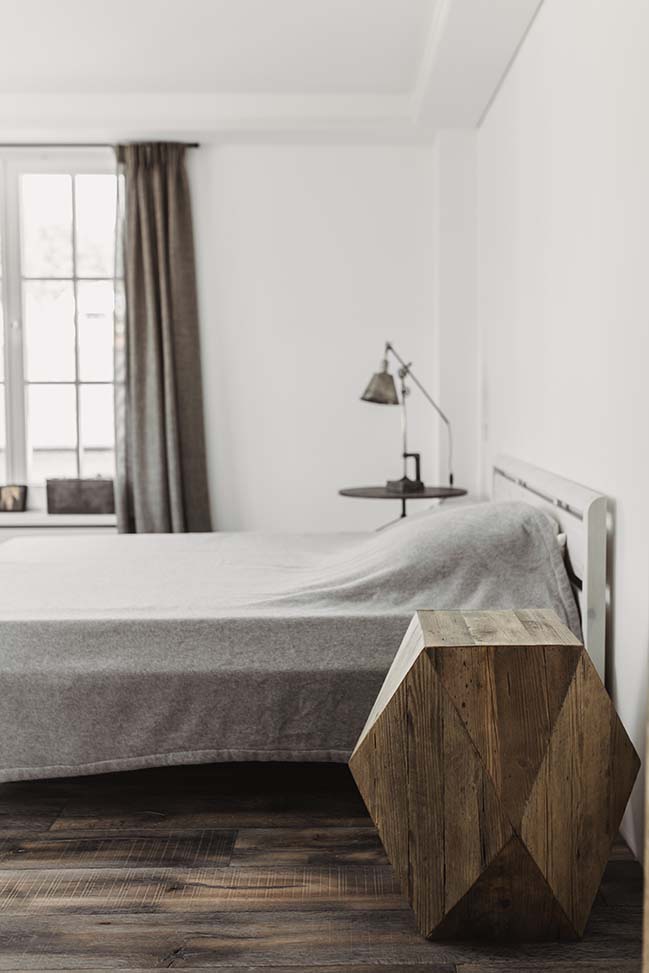
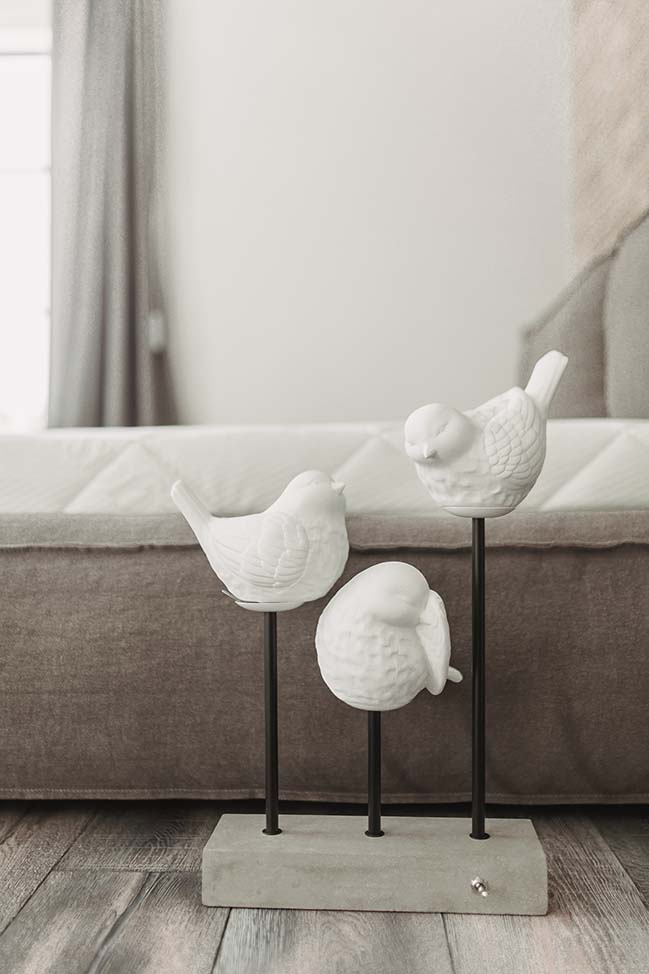
> You may also like: Travessa Dom Vasco Apartment by Arriba
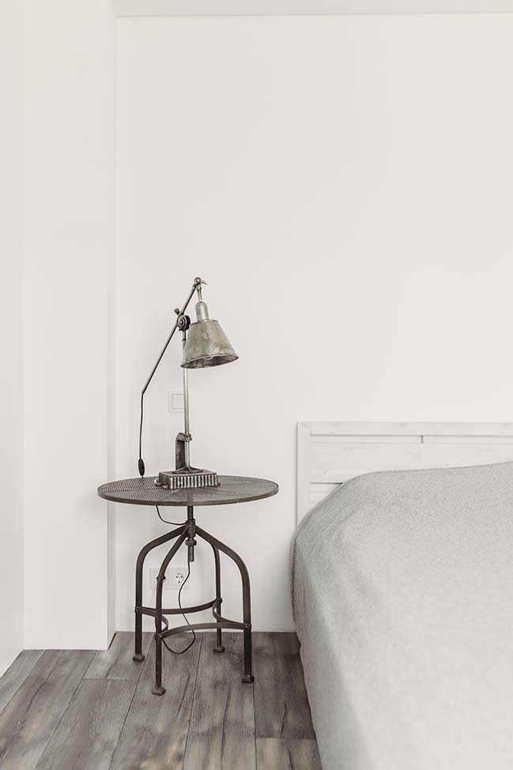
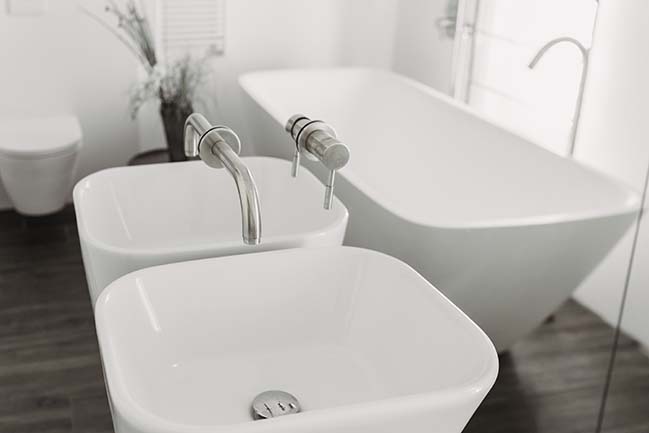
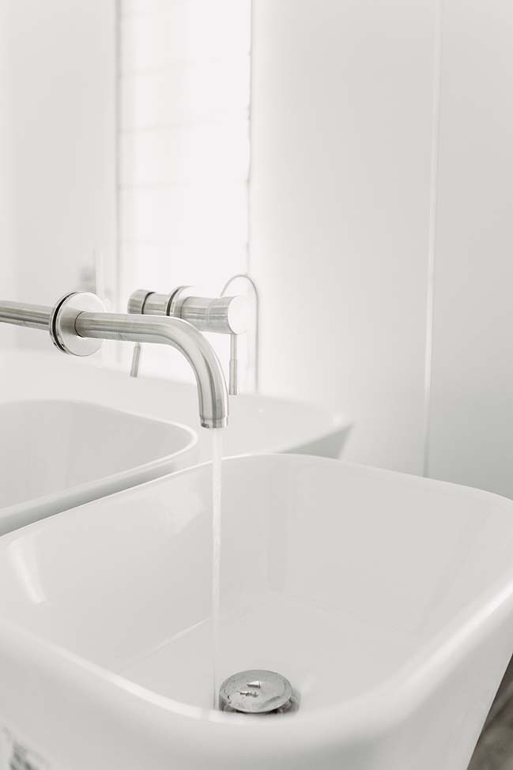
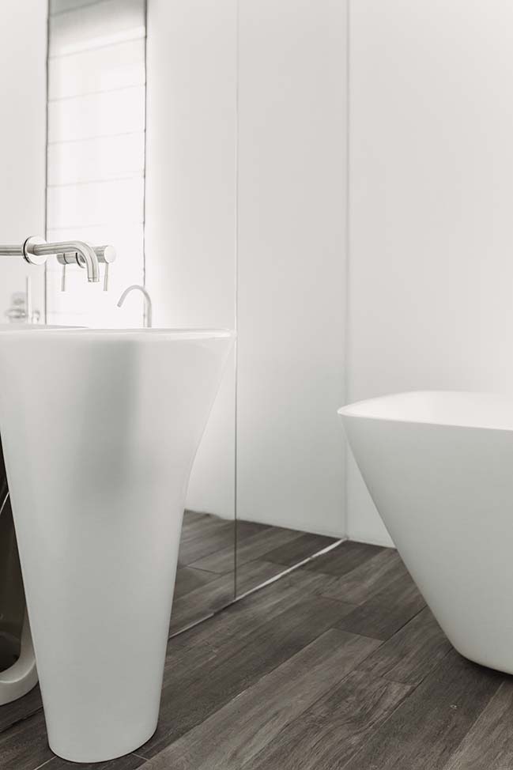
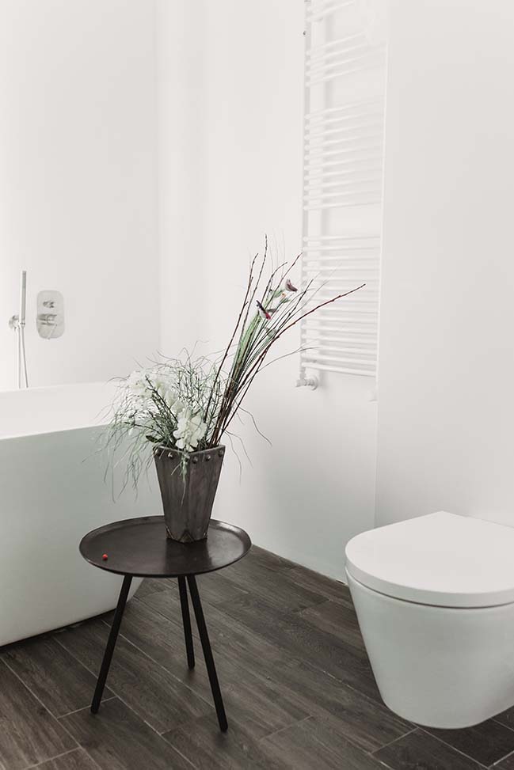
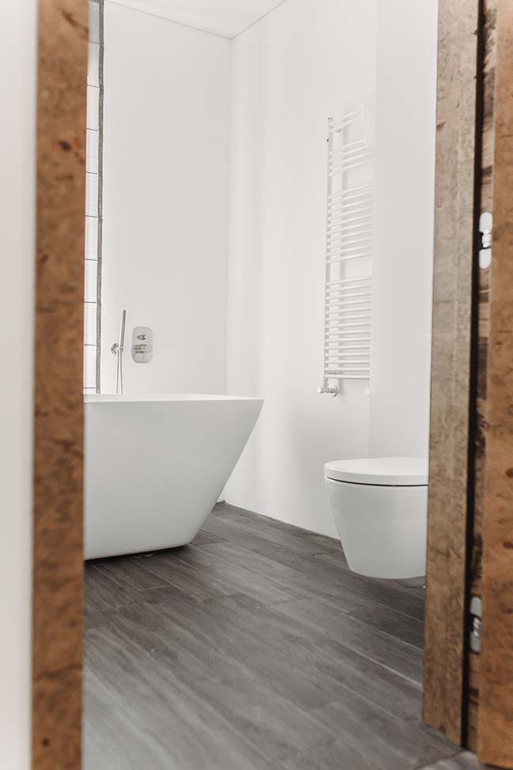
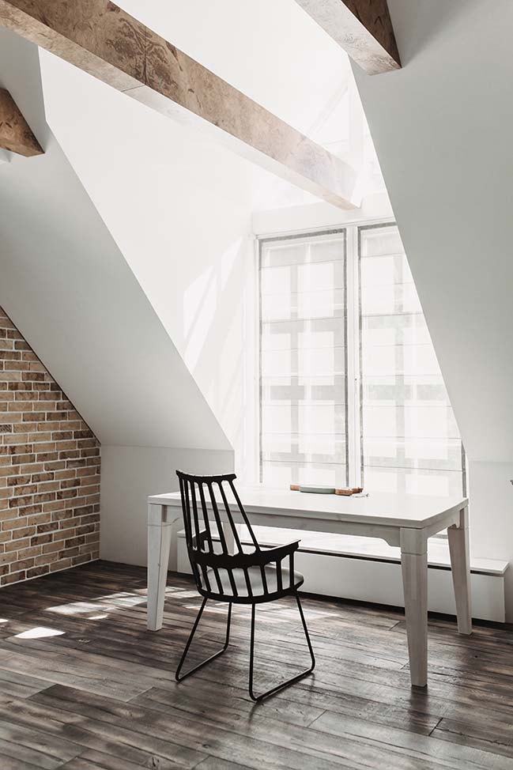

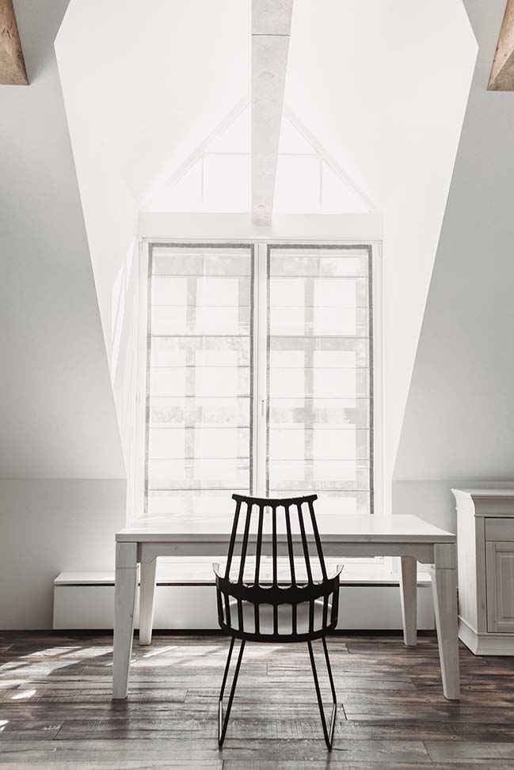
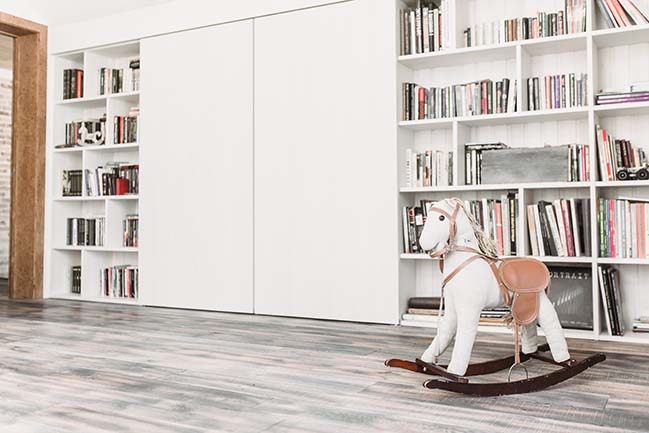
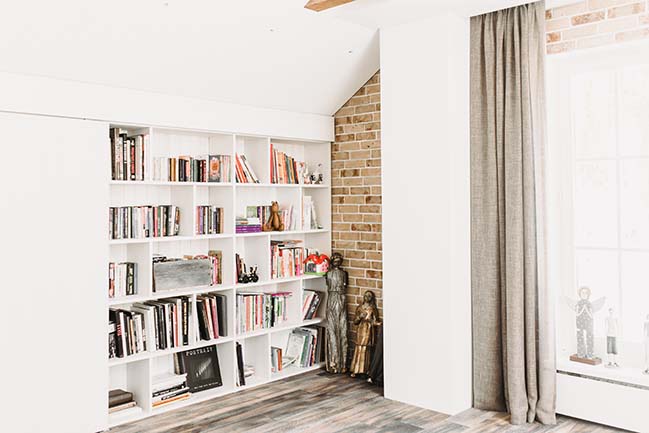
> You may also like: Art House in Melbourne by Winwood Mckenzie Architecture
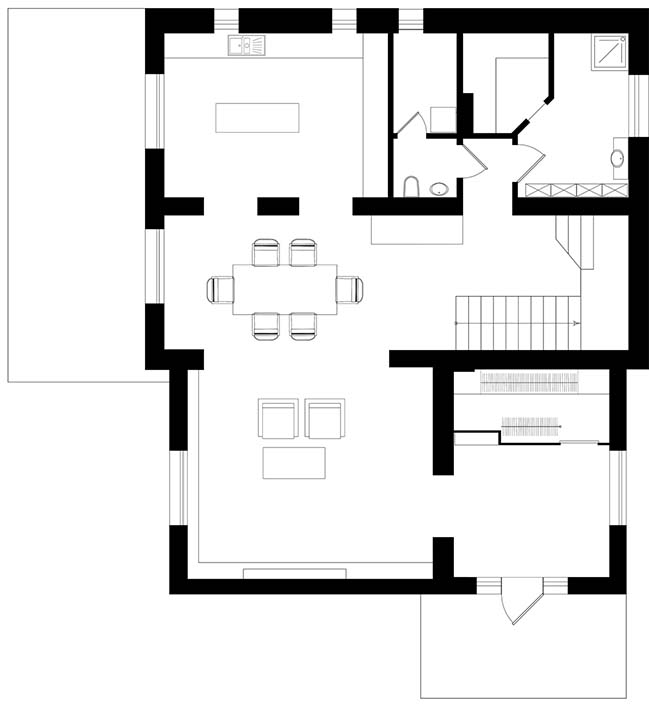
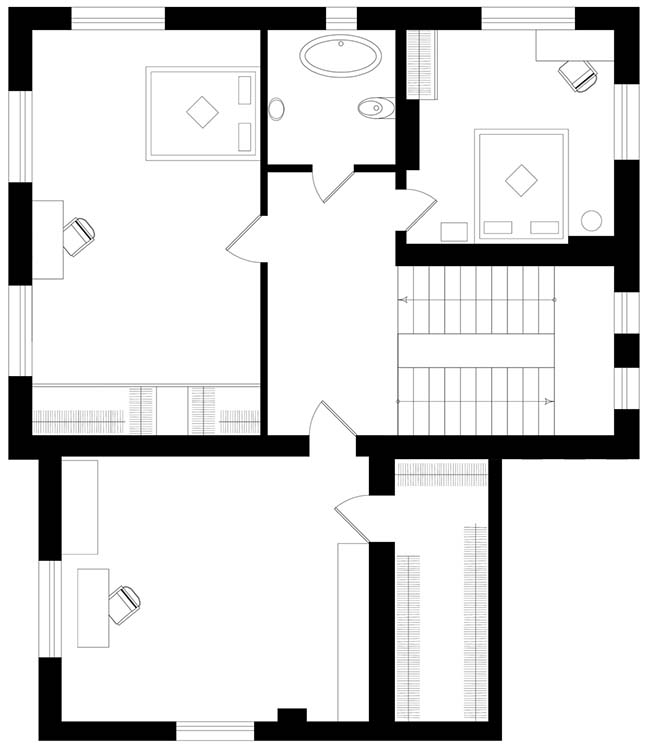
Gallery Apartment in Belarus by Zrobym Architects
07 / 19 / 2018 The combination of gallery space and a private house is one of the most interesting tasks for the designer of the Zrobym Architects
You might also like:
Recommended post: Round Choreography Residence by Mckimm

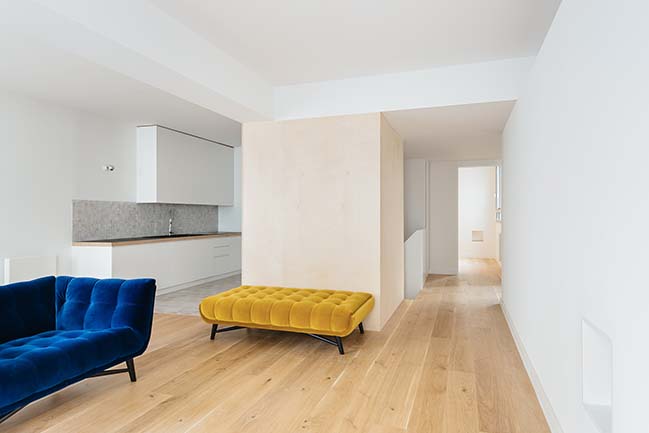
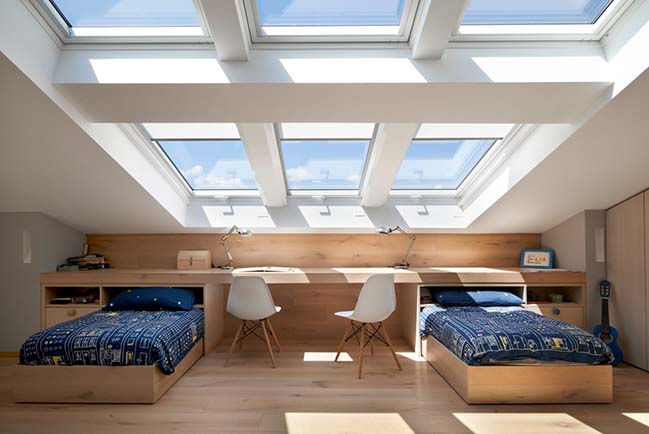
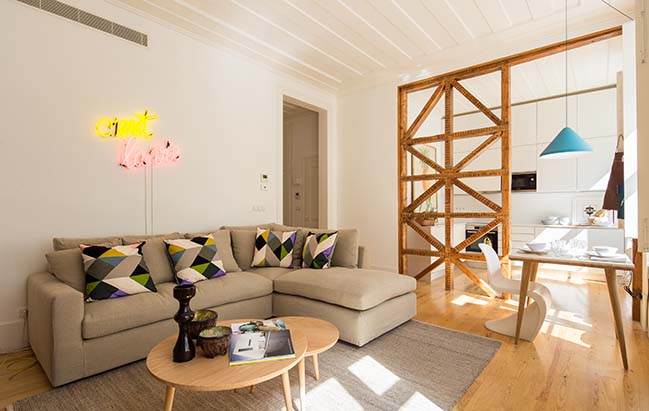
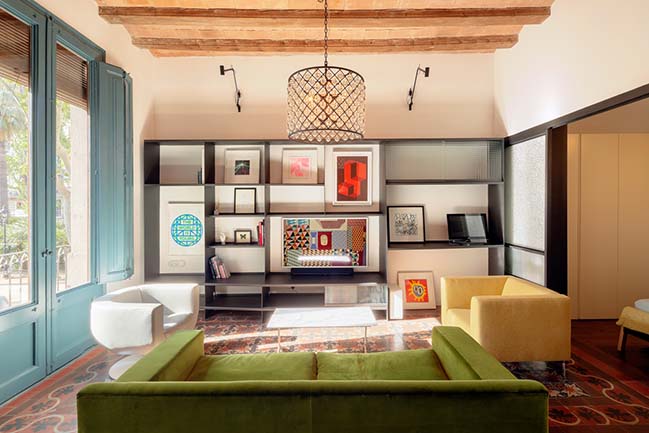
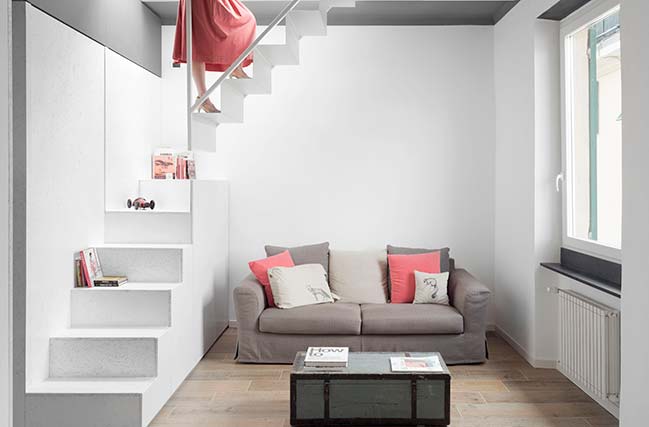
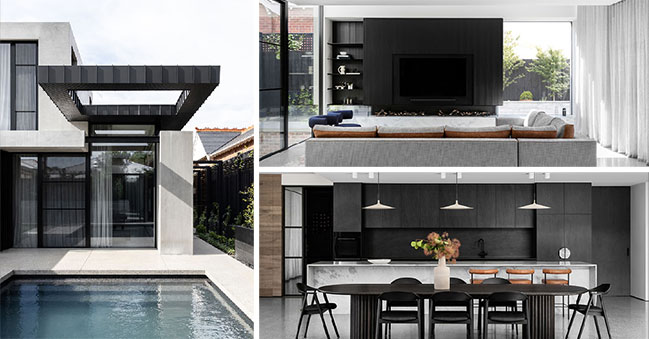









![Modern apartment design by PLASTE[R]LINA](http://88designbox.com/upload/_thumbs/Images/2015/11/19/modern-apartment-furniture-08.jpg)



